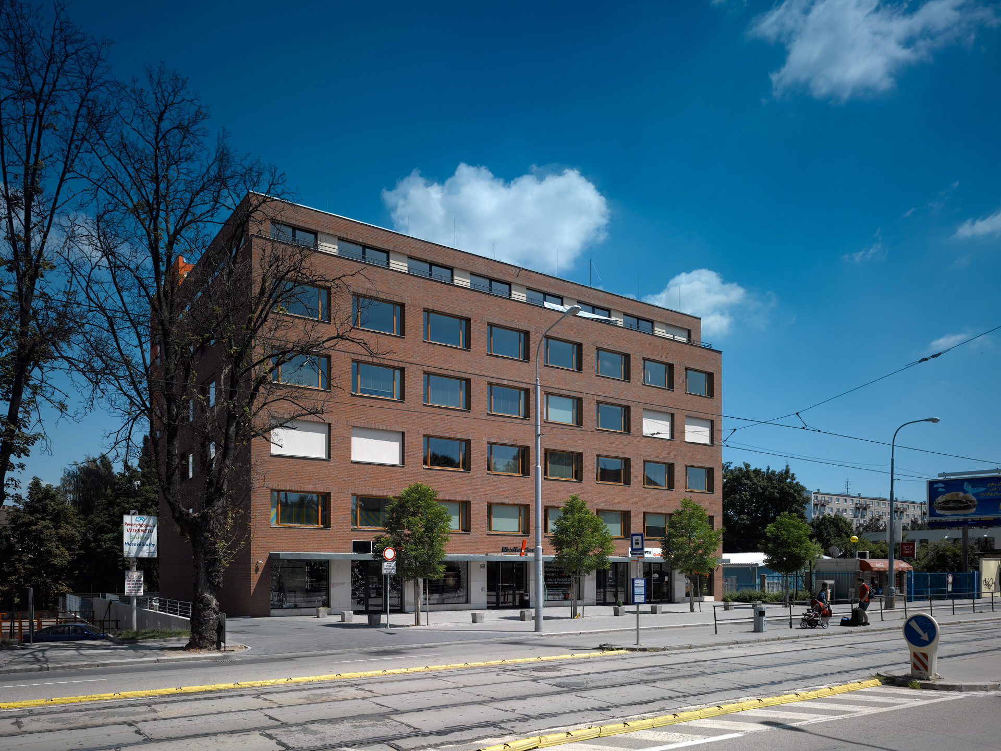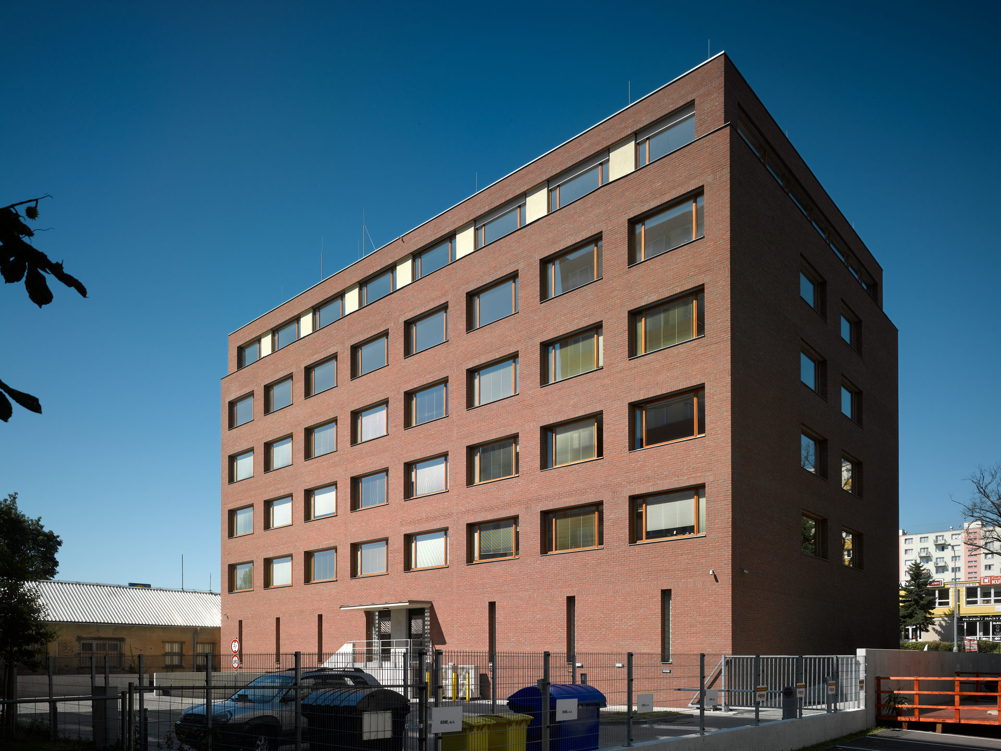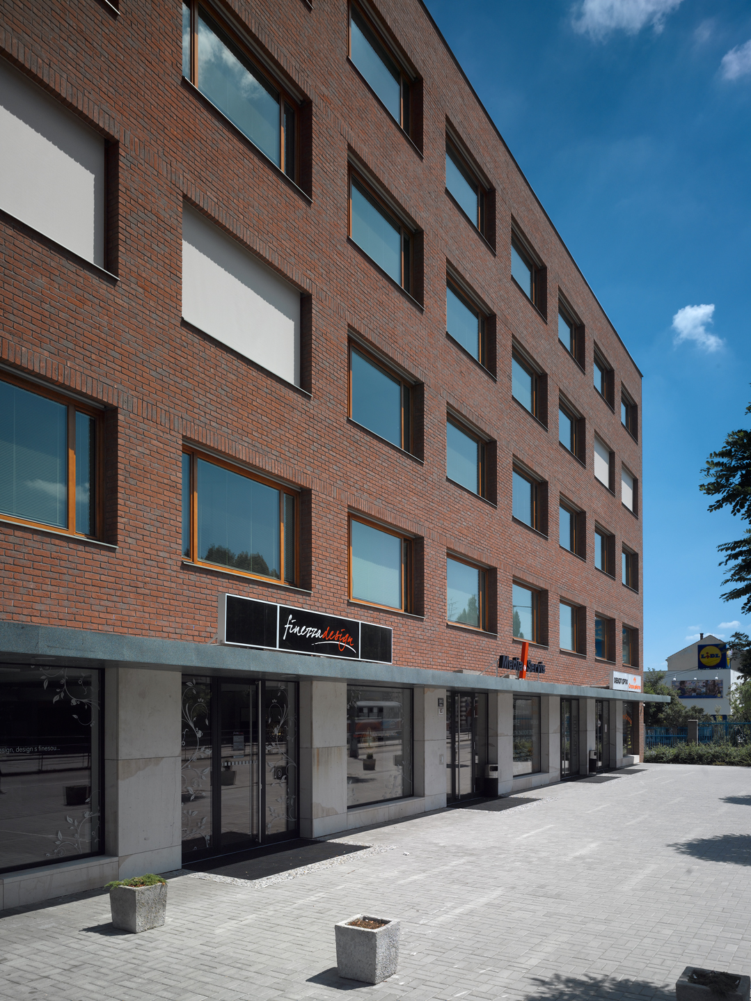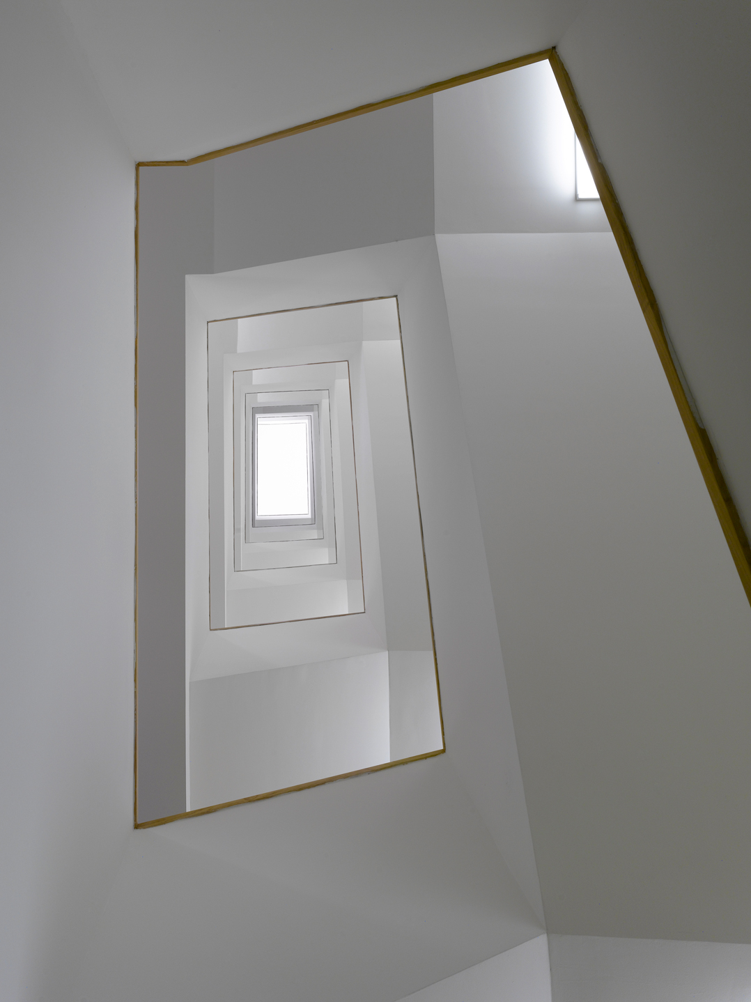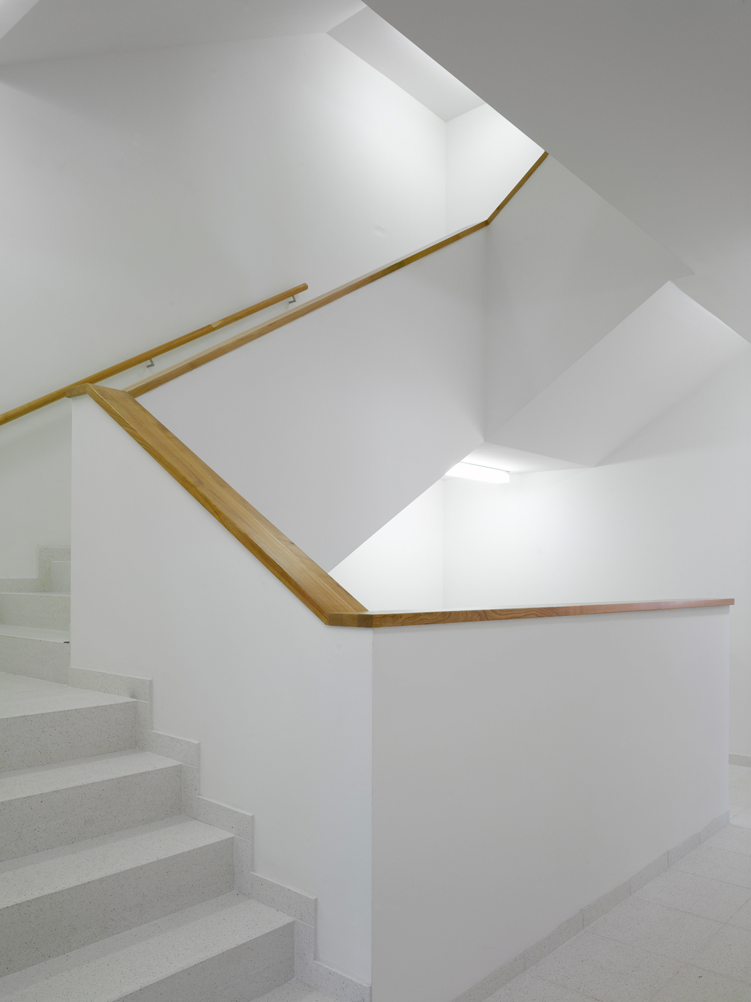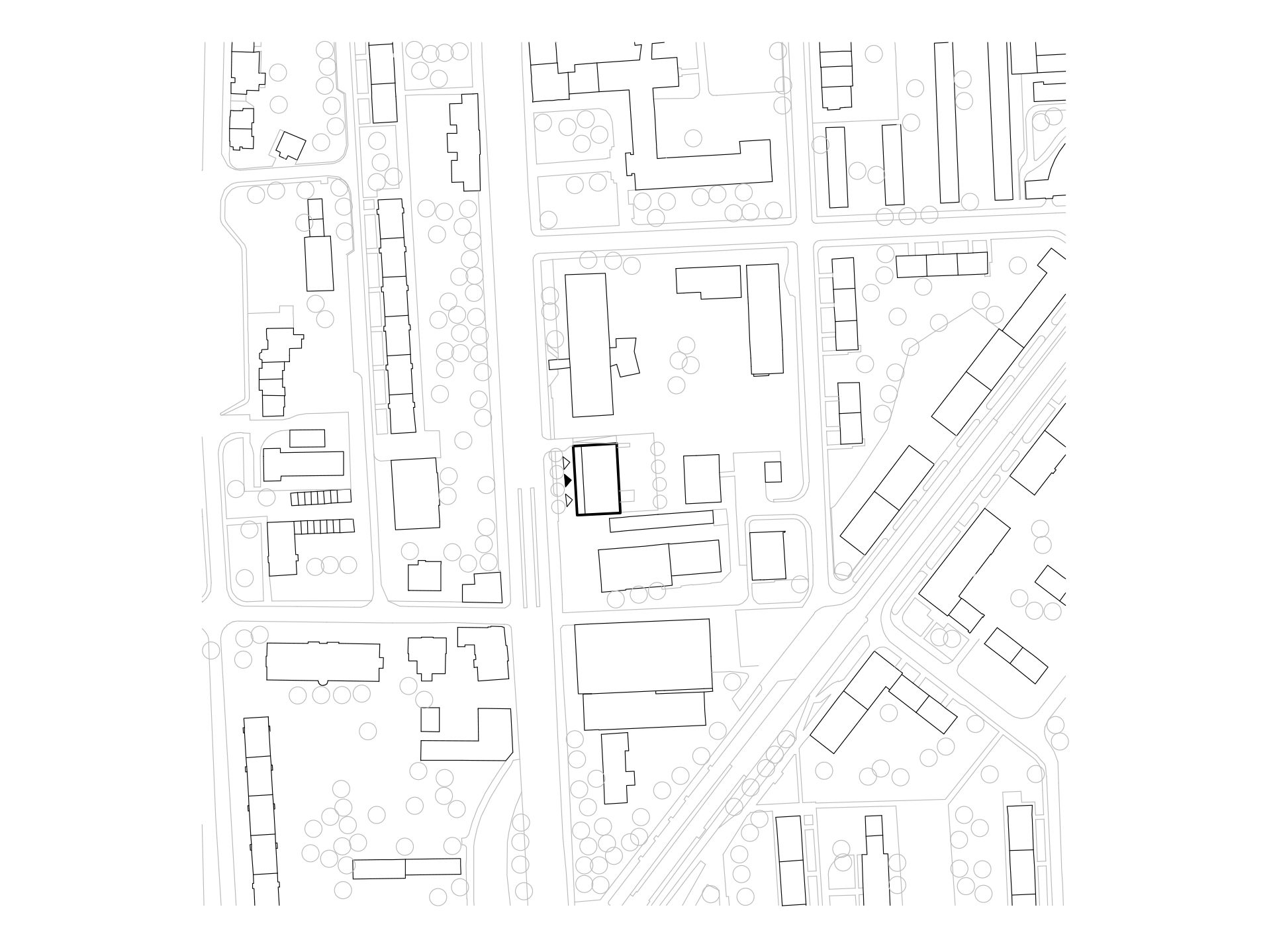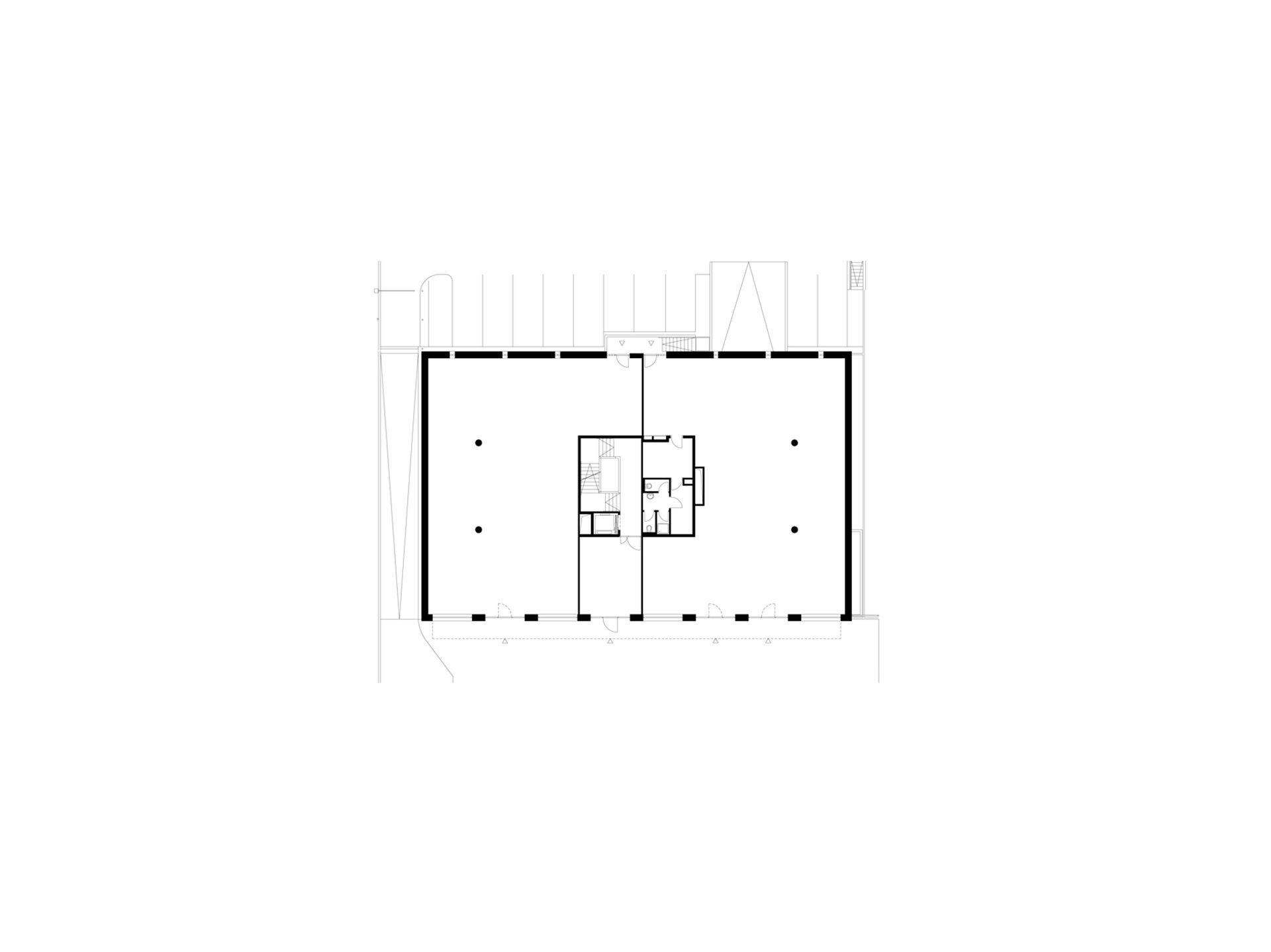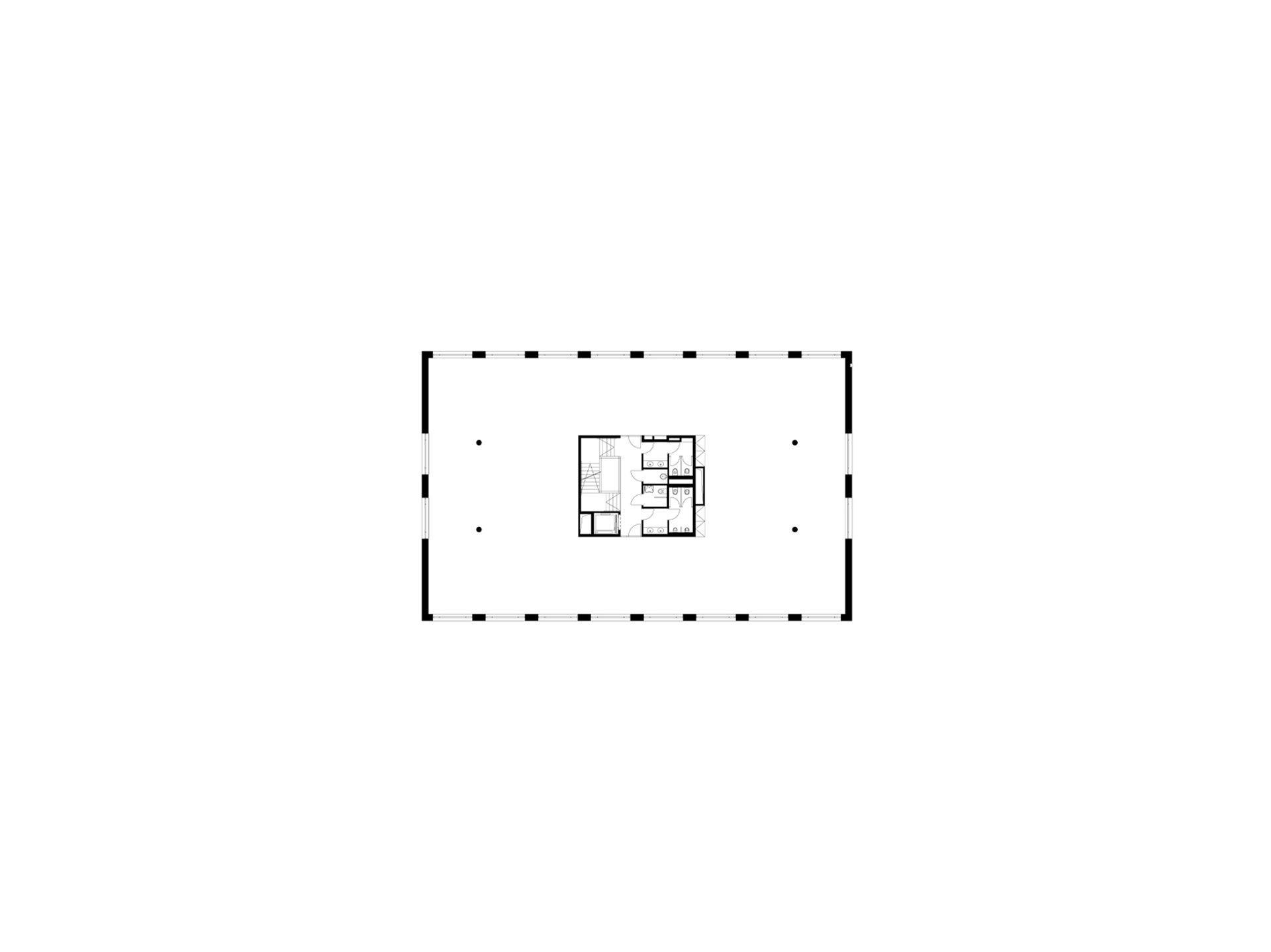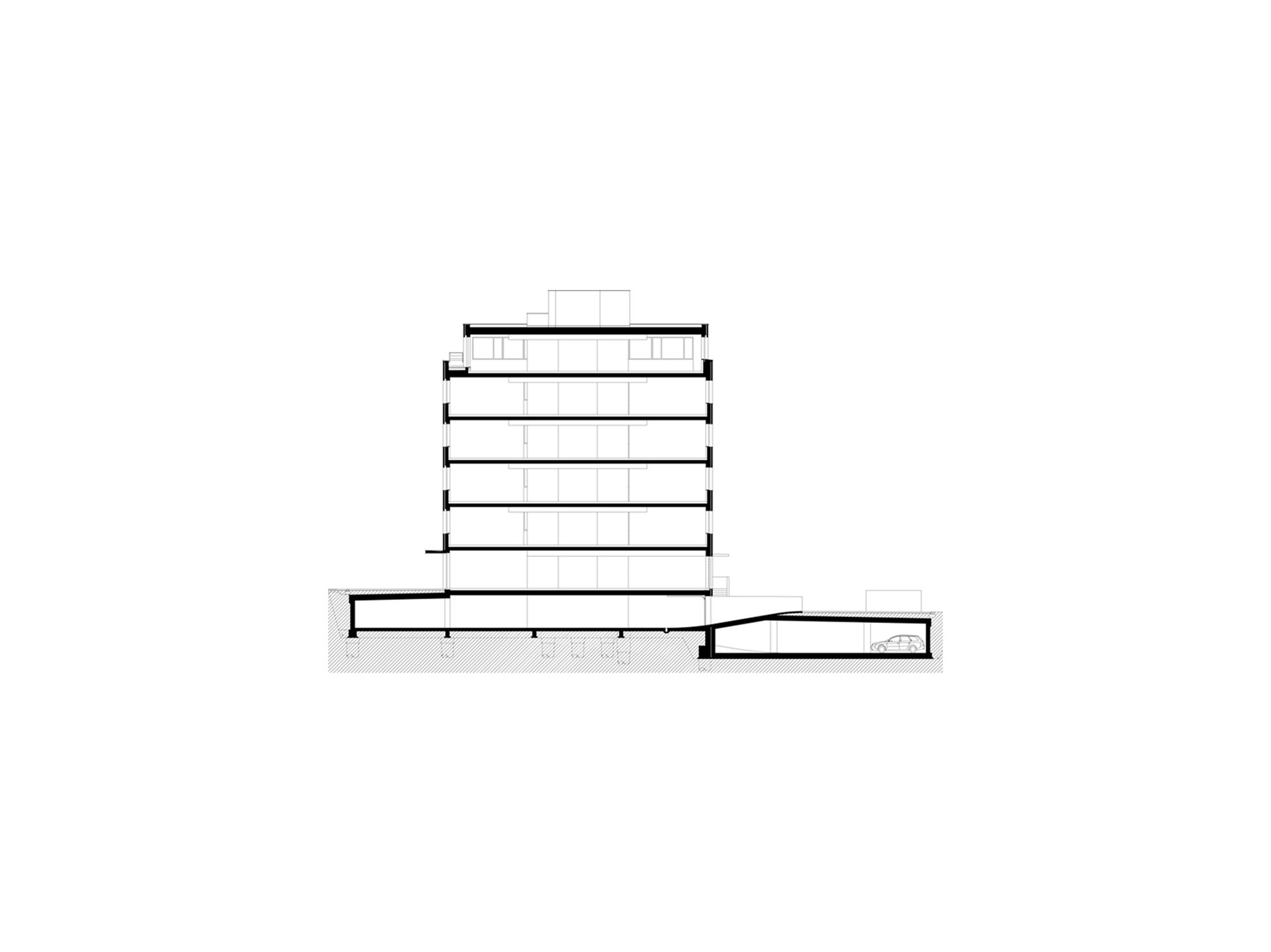Administrative Building Vídeňská, Brno
Vídeňská 63, Brno-Štýřice
2000 – 2009
| Co-author: | Petr Hrůša |
| Team: | Mirka Blechová, Pavel Jura, Viktor Kvita, Lenka Musilová, Petr Pelčák, Luděk Rohovský, Petr Uhrín |
| Investor: | Moravská Stavební – Invest, a.s. |
| Photographs: | Filip Šlapal |
The structure is located on one of the most important Brno roads, Vídeňská street, which was destroyed by the de-ubranization which came about as of the 1960s. The construction work is a mixture of functional types of varying quality and design.
The building respects the street line of the neighbouring corner administration building from the 1960s and, at a retreated distance from the road, provides a comfortable public space at the tram stop. The group of four trees in the entrance space enhances the character of the city boulevard. The height of the building also does not exceed the retreated floor of the neighbouring structure. The simple Cubist volume, the succinct and comprehensible articulated form of the structure and the material execution of its facades (facing bricks, wooden window frames, limestone cladding and the aluminum display windows of the parterre) serve to enhance the city character of the building.
The actual face of the building consists of neutral grate work, that is a grid of openings of wooden “Chicago windows” in a brick facade. The sandwich clinker facade enabled an emphasis of the plasticity of the motif of the grates wherein the windows are shifted deeper behind their fronts. Inspiration for the use of the brick facade came from the building of the city customs office from the end of the nineteenth century on the opposite side of the street. Also inspirational was the glazed facade of the neighbouring administrative building by Ivan Ruller whose green shade is a complementary colour to the red bricks. These with their small scale and structure of surface and motif of brick, heavy mass also serve to create a supplement to its glazed neighbour.
This was the first time in the country to have the internal climate in an entire administrative building provided by means of the technology of cooling the concrete core. This is an approach which respects the natural environment. Another advantage is the fact that the office spaces are not supplied with ceilings. All of the visible surfaces are truly used to divide and are load-bearing constructions, not merely plasterboard covers hiding various in-between spaces for air technology distribution pipes and equipment.
