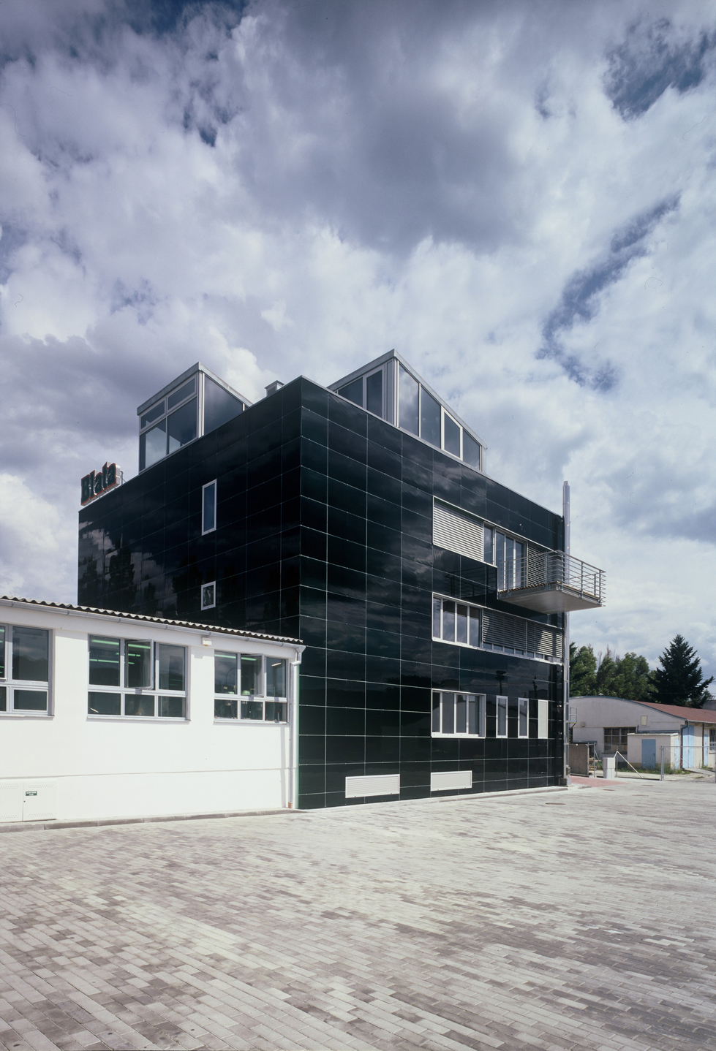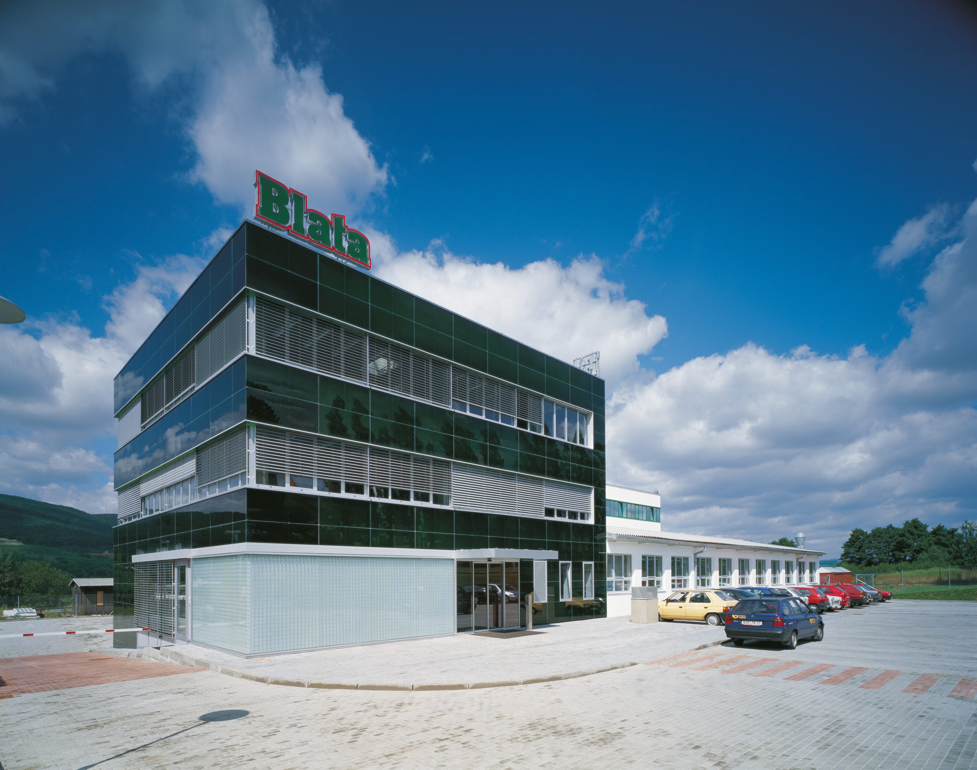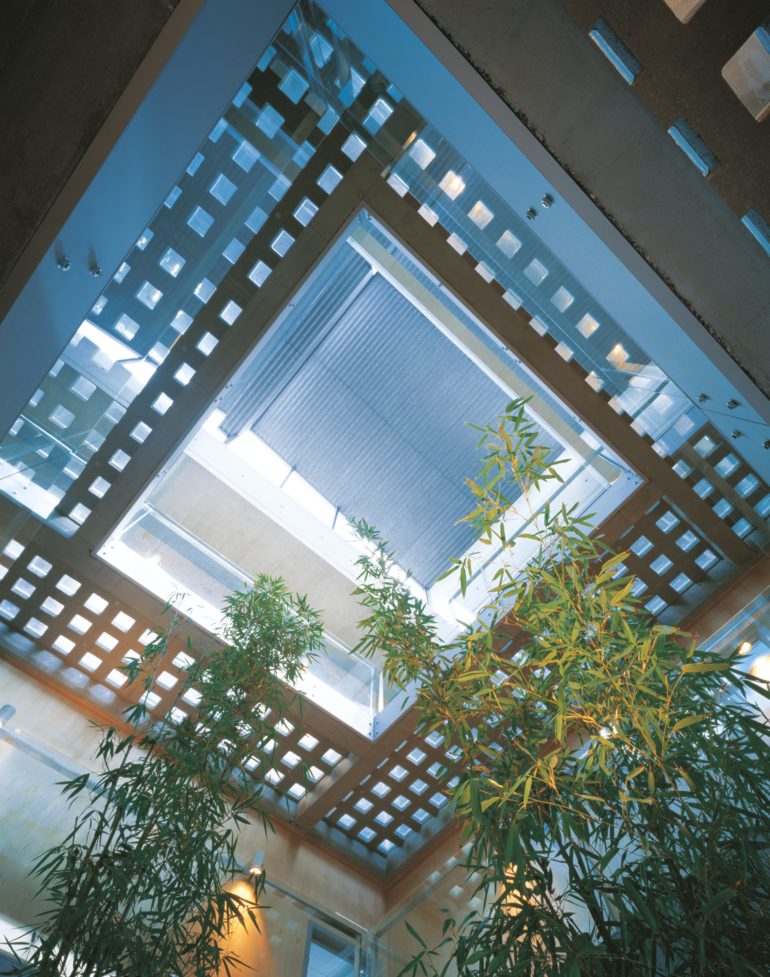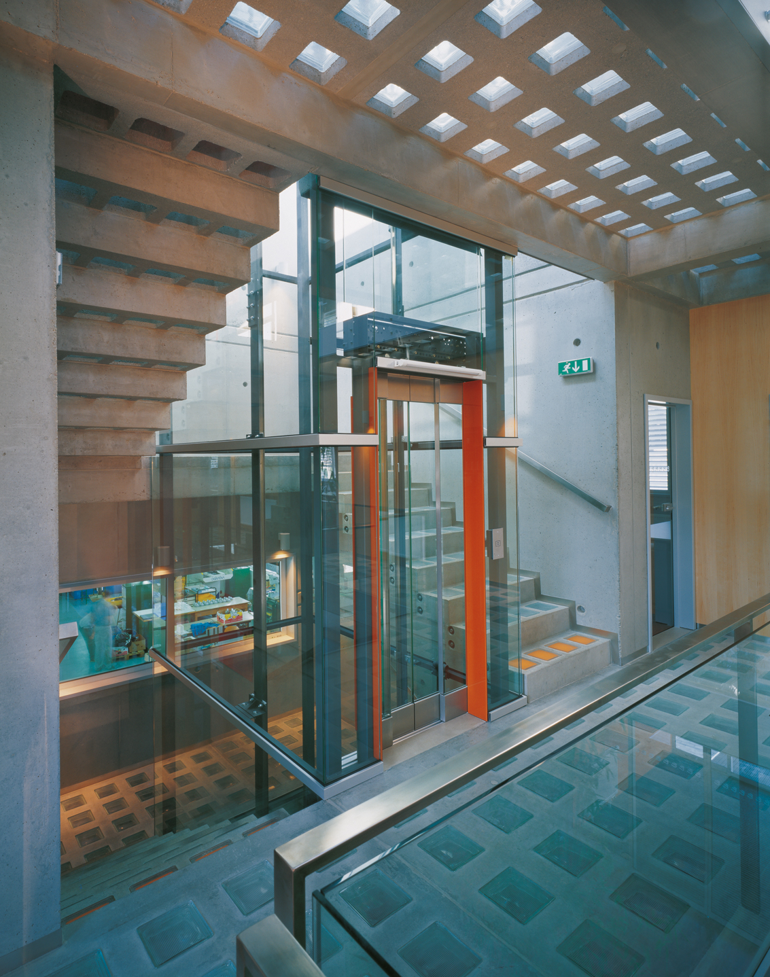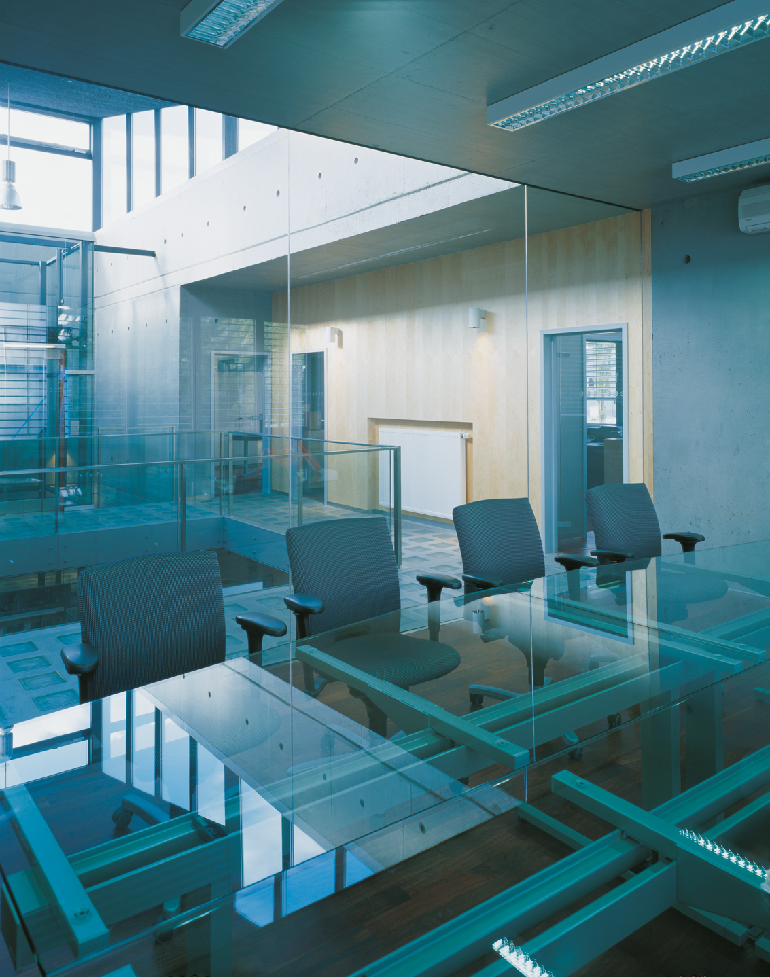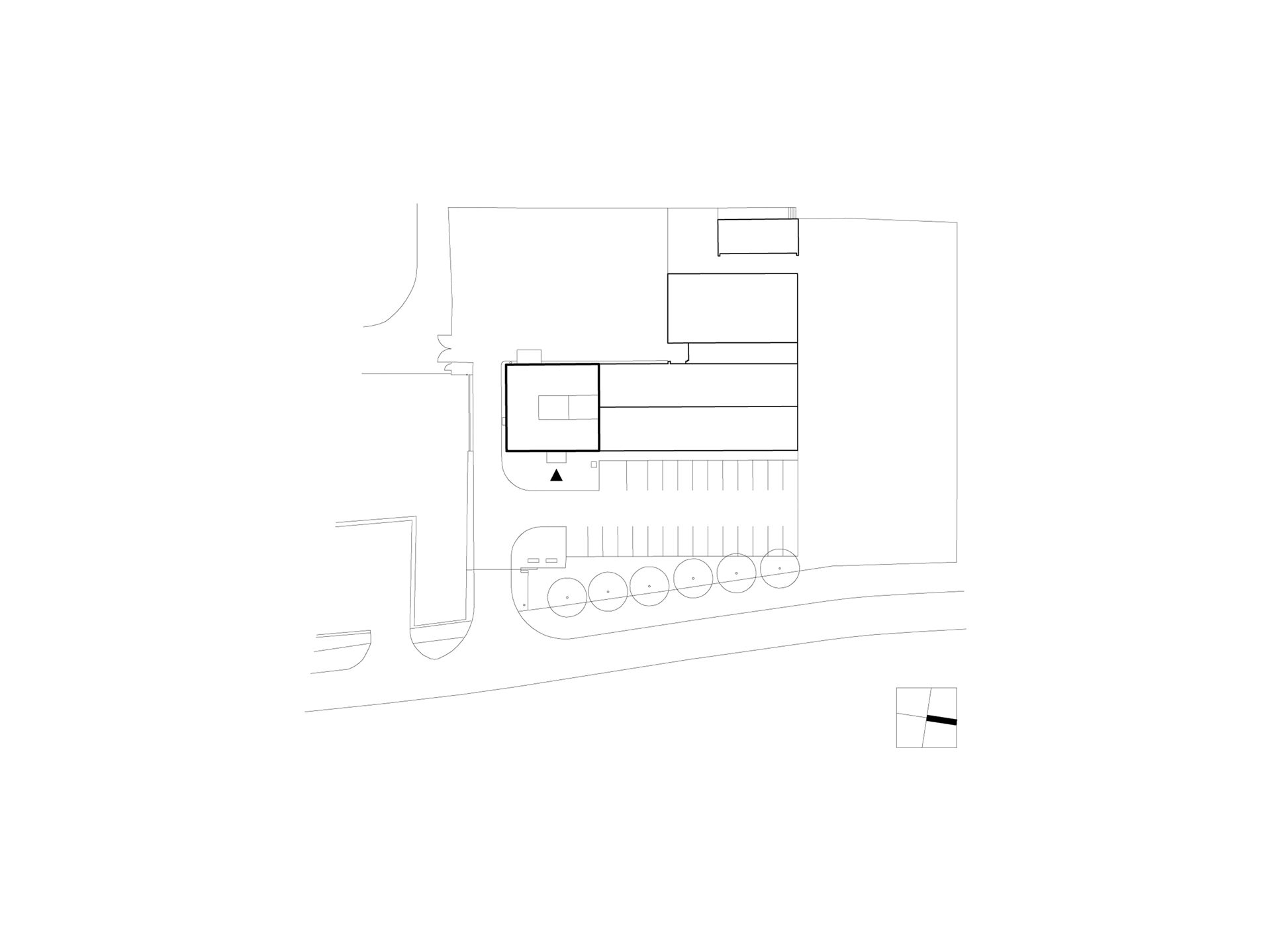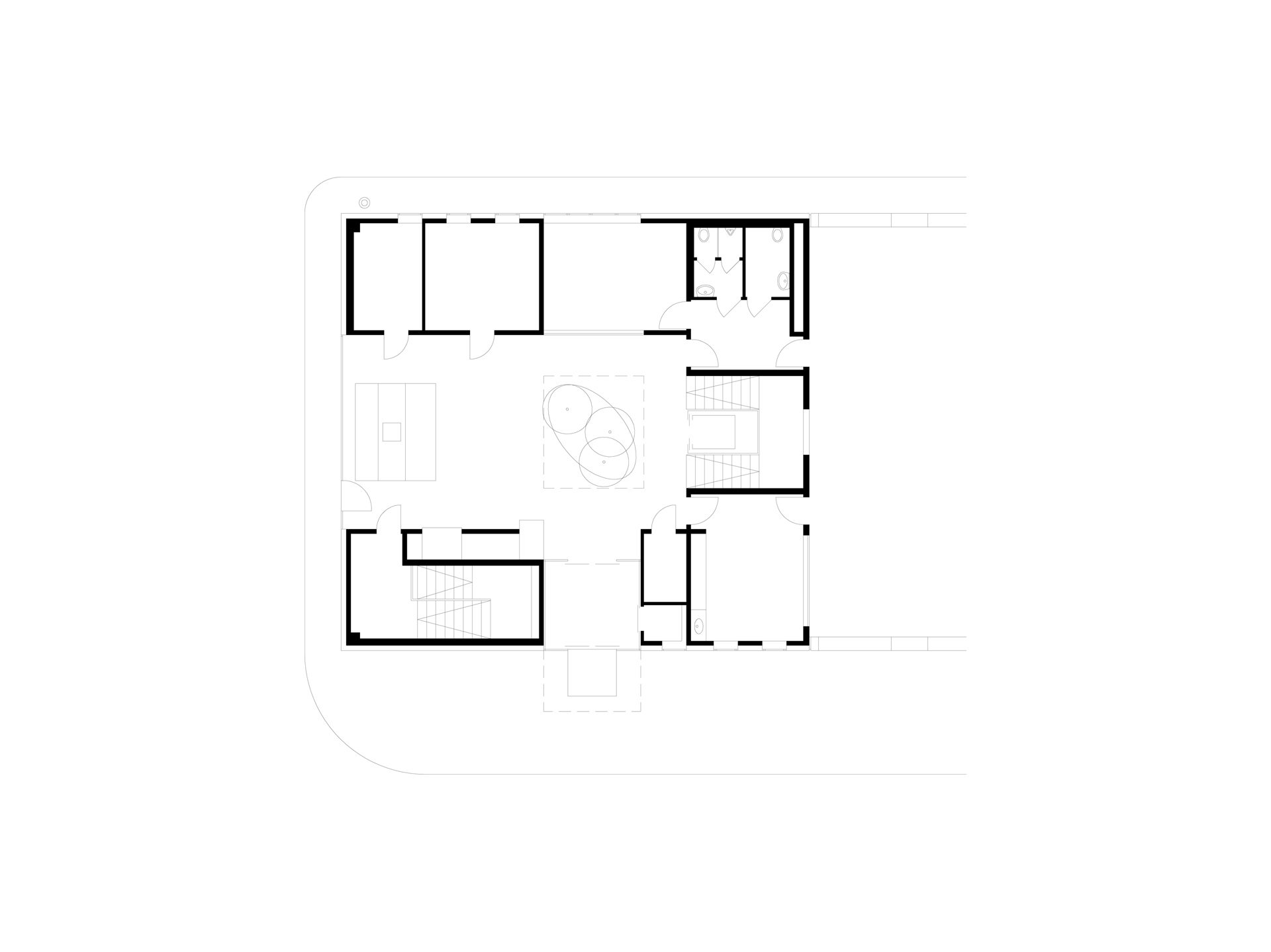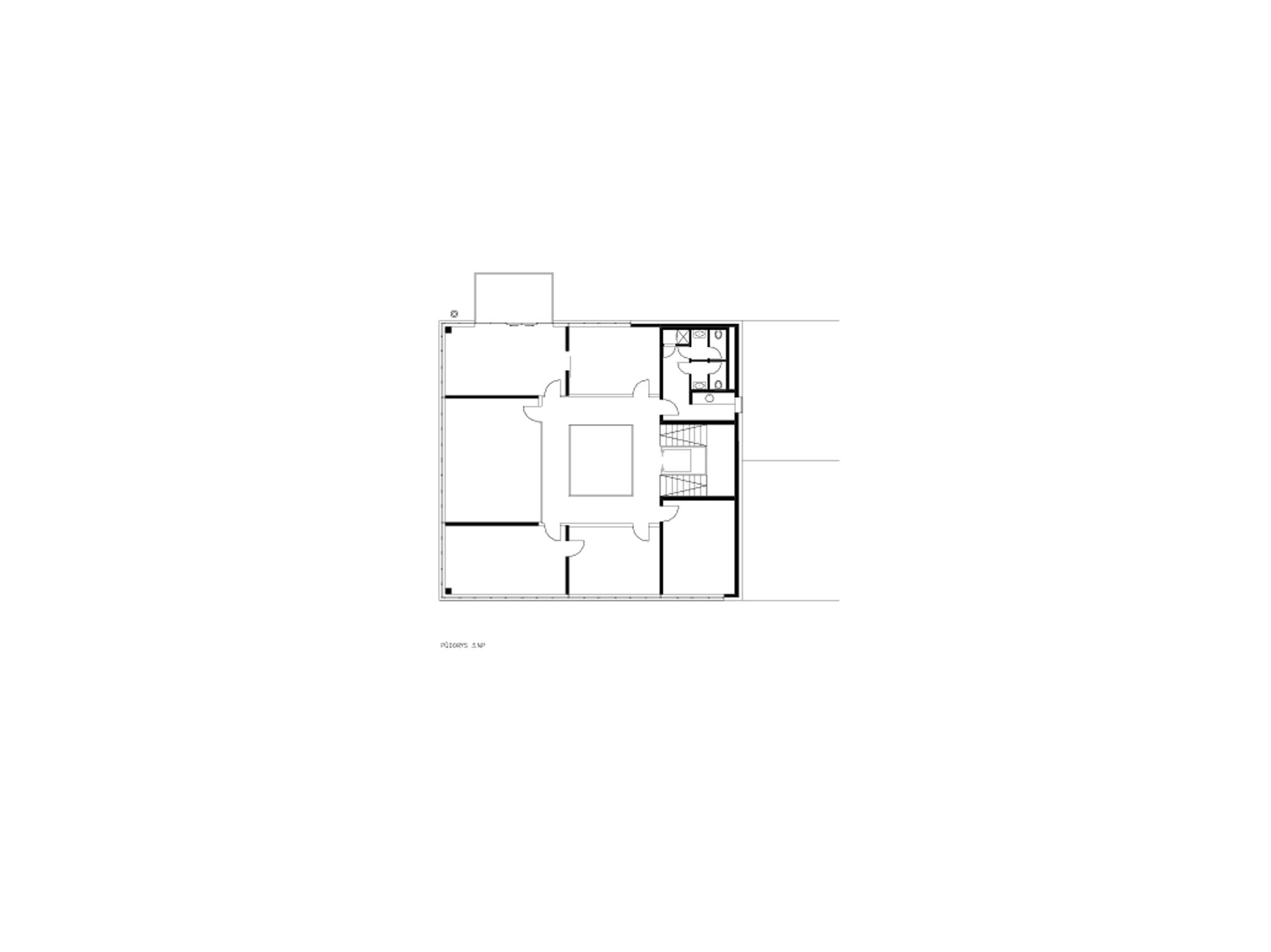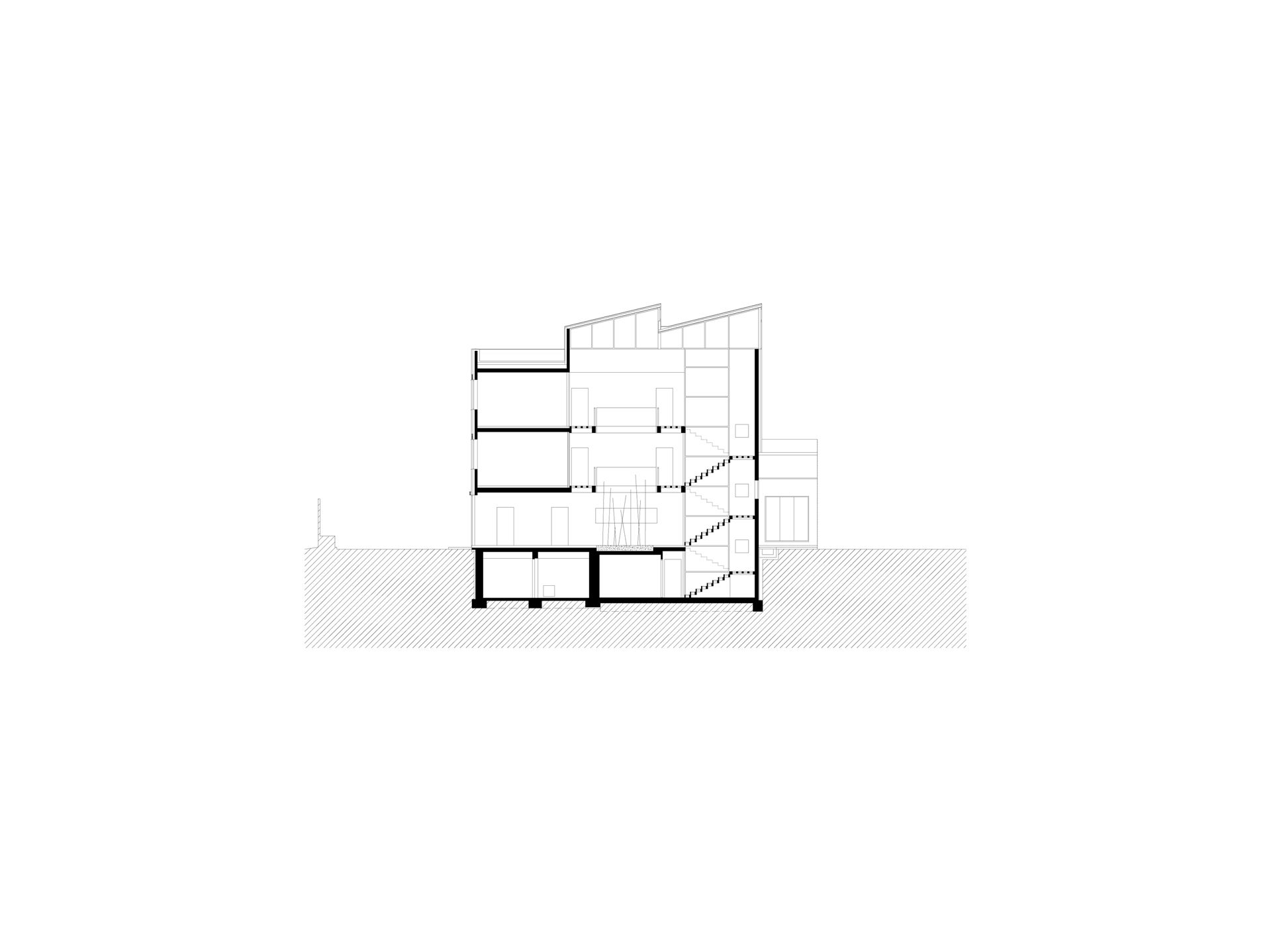Administrative Building Blata, Blansko
Pražská 9, Blansko
2000 – 2001
| Co-author: | Petr Hrůša |
| Investor: | Blata s.r.o. |
| Awards: | 2003, shortlisted for the European Prize for Architecture, Mies van der Rohe Pavilion Award |
| Photographs: | Filip Šlapal |
The building for the management, administration and design factory for mini-motorbikes is located in an industrial zone on the edge of the town, in direct proximity to older production facilities. It is therefore designed with a firm concrete skeleton with light glazed cladding. The simple cube of the structure responds to changes in the sky and transforms in colour and character based on the movement of the sun and the lightening up of the particular facades. This comes about as a result of translucent, but not transparent, opaque glass coloured in mass with a characteristic grooved texture for the reverse side which refracts the light. Opaxite, a traditional product of the Czech glass industry with remarkable qualities and a reasonable price, ended its production exactly at the moment when the structure was completed. Czech glass brick was used in the glass fiber reinforced concrete floors of the galleries of the courtyard and on the steps of the stairways. Glass in all of its range of transparency, reactions, textures, colouring and light is the main motif of the building. This excursion into the world of design was involved with by the commissioner itself which had a remarkable understanding for the architect’s intentions and who was also a supplier for the building. The integration of the underground bunker for civil defense from the 1960s which the building was constructed upon and which had to remain operational was also a special aspect of the project.
