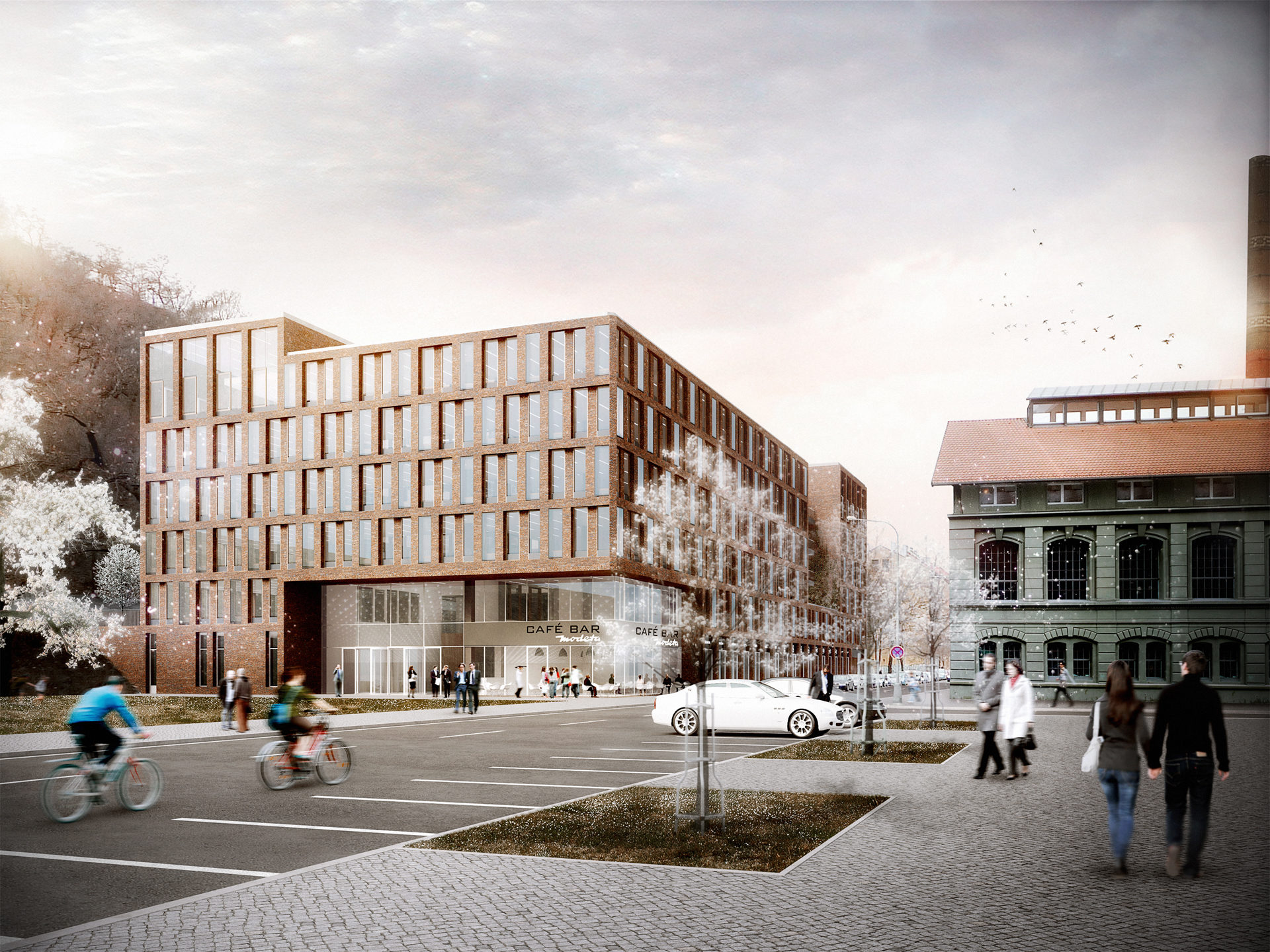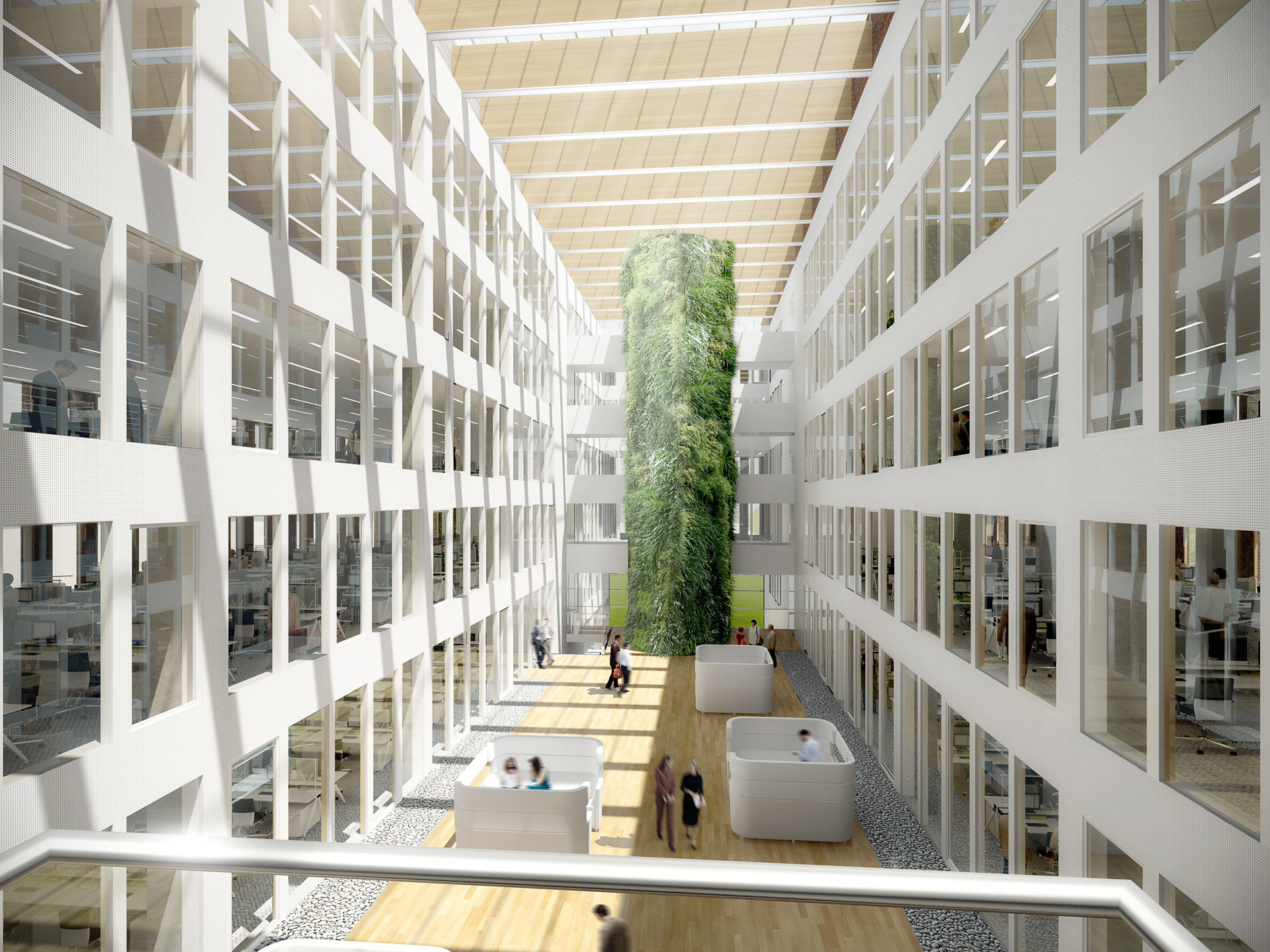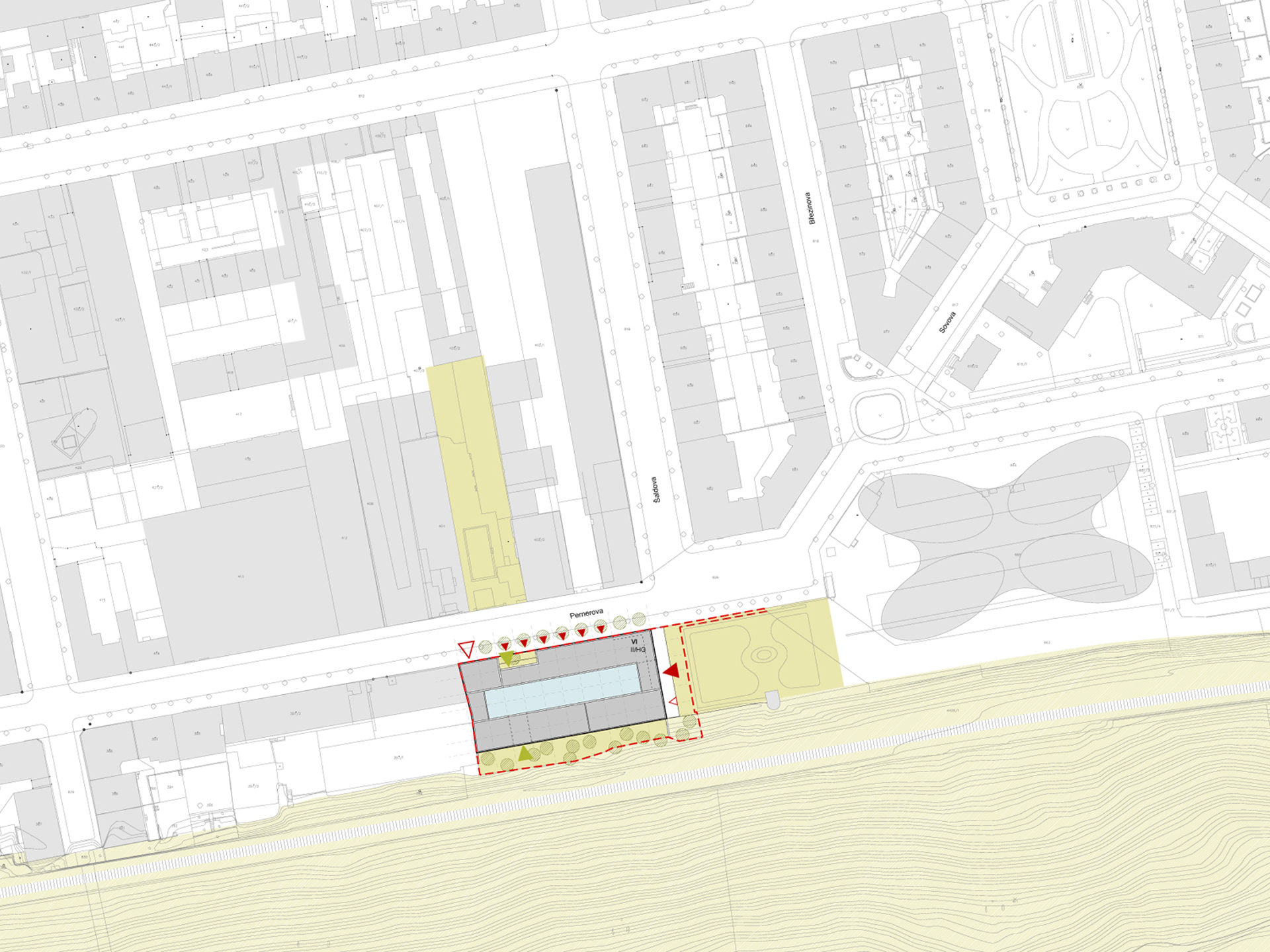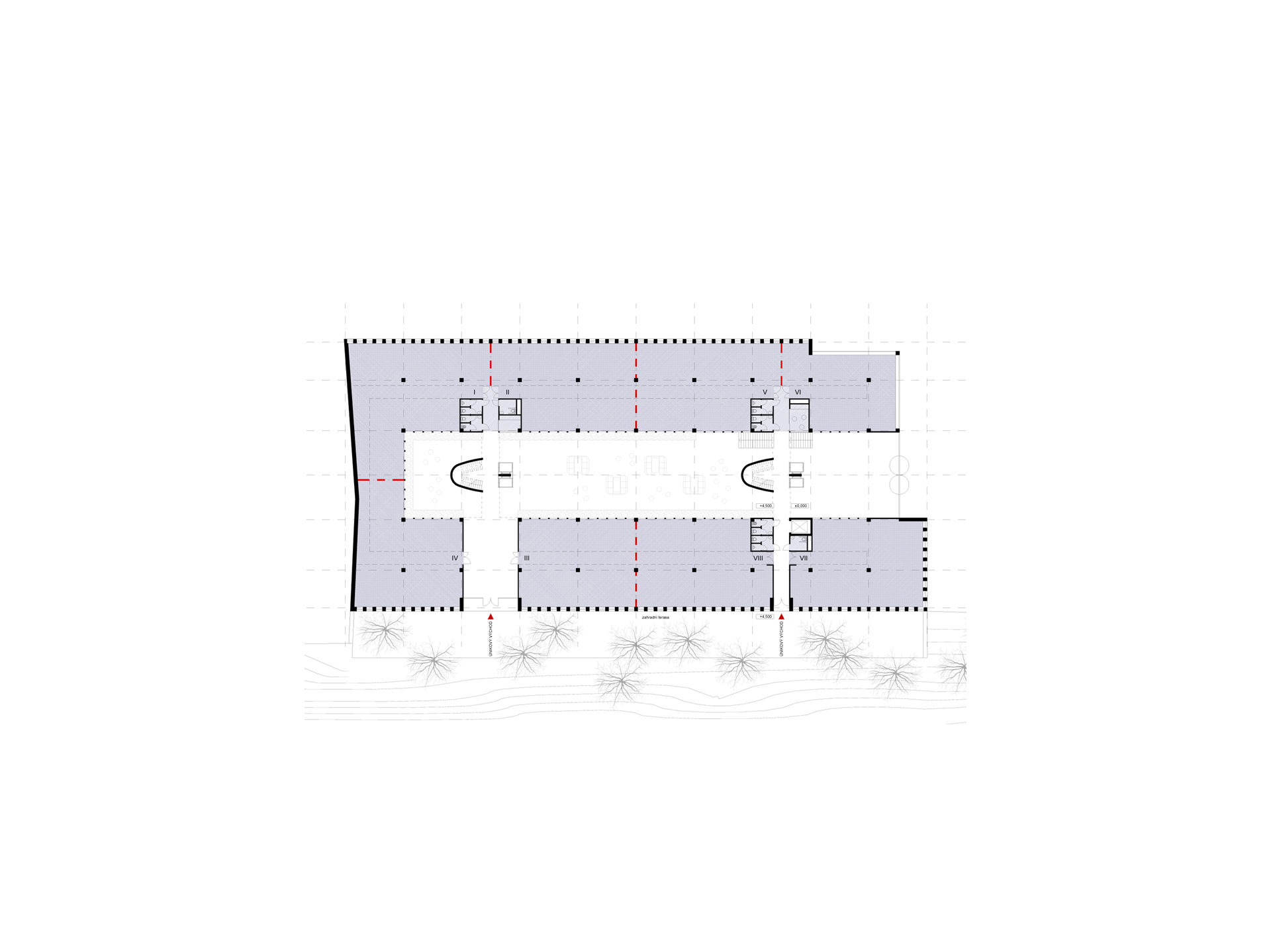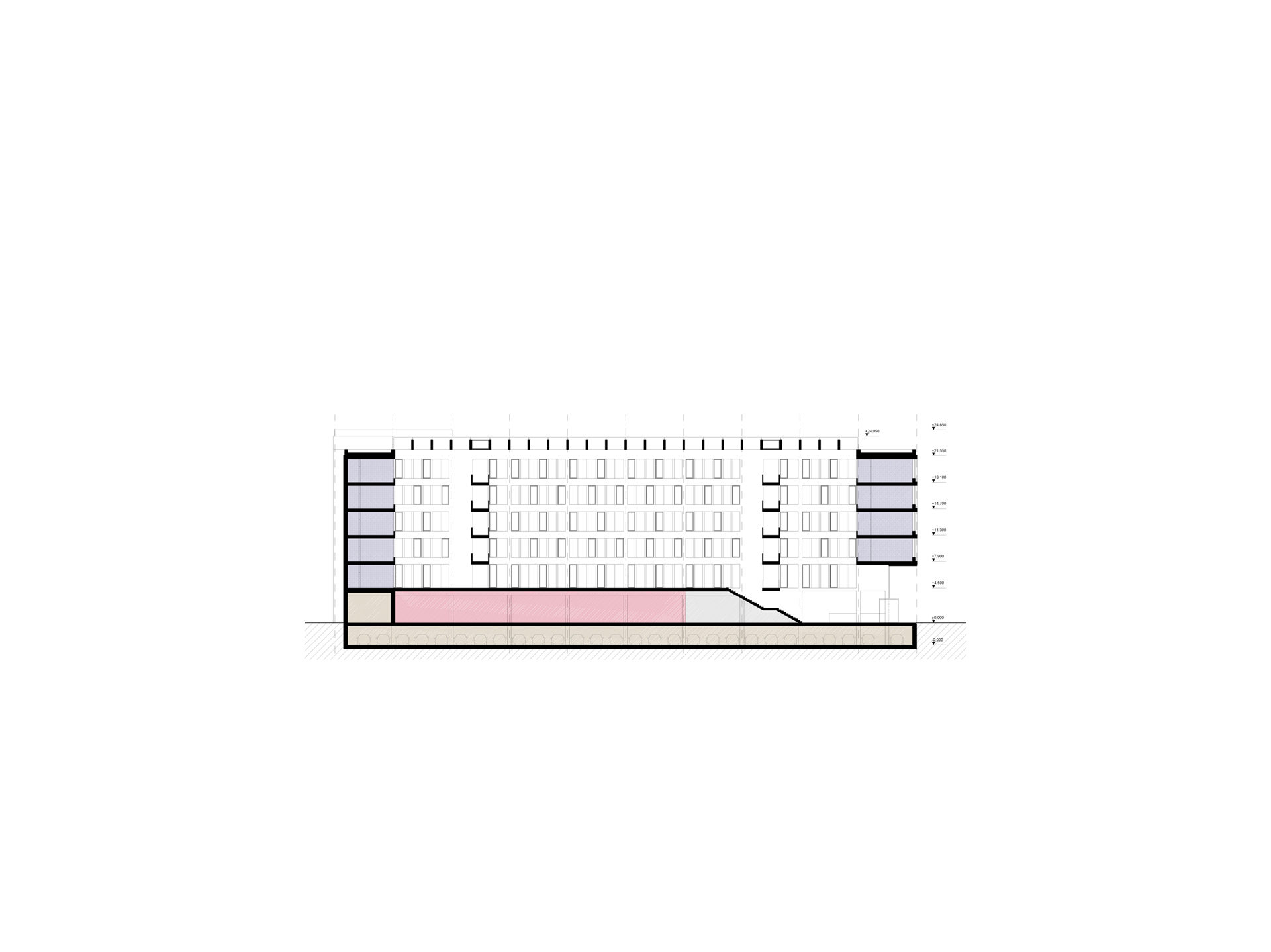Administrative Building of the Railway, Prague
2012
| Team: | Pavel Dvořák, Lenka Musilová, Petr Pelčák, David Vahala |
| Investor: | m2 Real Estate a.s. |
The volume of the designed structure contributes to the block structure of the city quarter of Karlín. In an analogous manner to the corners of this city neighbourhood, it forms the shaping of the corner of Pernerova and Šaldova streets with its volume accent which is also a motif for the opening of the entrance situated at the front of the structure and looking out on the new park. The length of the structure on Pernerova street is analogical to the local type of longer street fronts for particular public and utilitarian buildings. The marked plasticity of the articulation of the volume on the western side of the front of Pernerova street provides it with a measure of 15 metres, this also being the usual width of the narrower Karlín type of facades, in particular for apartment buildings. The building also corresponds with the urban texture of Karlín in terms of its height, being identical with the level of the cornice of the closest section of street front. The increase to the south-east corner is a reaction to the dramatically rising slope of Vítkov hill and at the same time to the mouth of the diagonal Sovova ulice which forms a viewing point. The succinct and dynamic plasticity of the structure is designated by the atmosphere of Karlín, its wealth of variety, the liveliness and roughness and the periphery poetics. The designed building leads a dialogue with the character of the surrounding public spaces. The internal vestibule, from a view at the level of the piano nobile, opens up on a new park in its front area, the garden terrace linked with the vestibule with the green slope of Vítkov. The strip of garden of the residential group Cornlofts on the opposite front of Pernerova street generates a transverse axis through the designed structure where the plasticity of the shaping and the perforation of the facades connects up the greenery on both of its sides (Vítkov – Cornlofts). The business ground floor along the entire street facade culminates with a café/restaurant on the north-east corner.
The core of the structure is the internal courtyard. Two vertical communication cores are in the position of solitary structures in its space. Each stairway tower has a direct entrance into four separate rentable sections on each floor. The entrance to each of the rentable parts of the structure is therefore even, without the existence in it of a main and side stairway. The vestibule also creates a calm and energy saving internal environment.
The facades have the character of grates with openings of vertical proportions and with a living plasticity as two of the fields (fixed windows) are always combined in the essential level of the facade and each third field (openable windows) lowered to the front level and identical with the external face of the parapets. The surface of the dynamic and succinctly shaped volume of the structure is thus “wrapped” with a living texture with smaller plasticity of the facade grating based upon a human scale. The red bricks provide it with a certain dignity, structure and attractiveness and form a harmonic colour combination with the greenery of Vítkov.
In terms of energy and operations, the building is designed with an attempt at maximum simplicity and economy, user friendliness and comfort with natural solutions.
