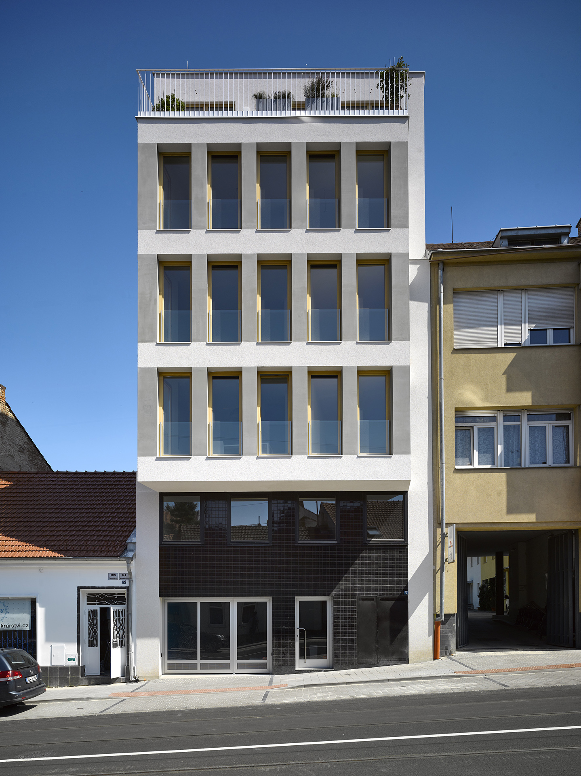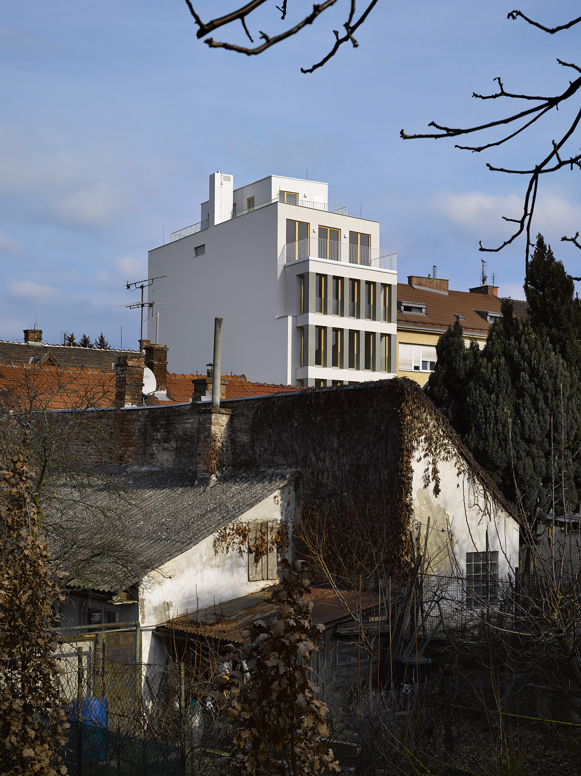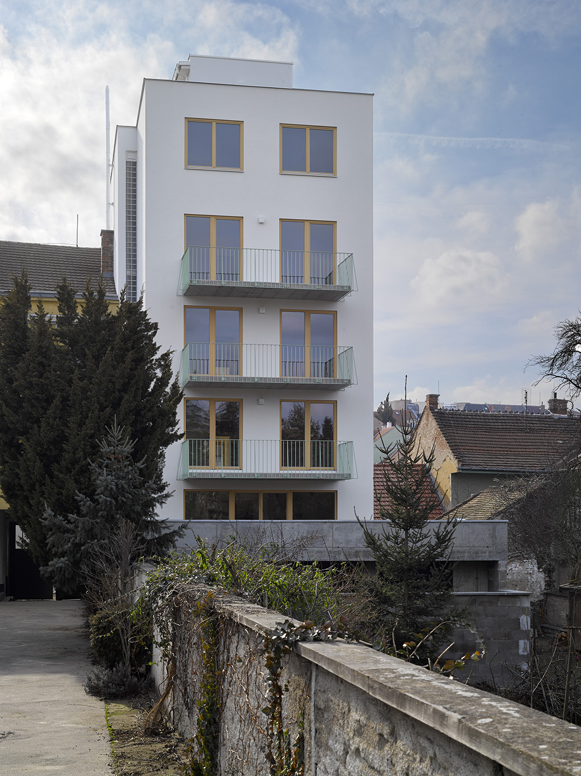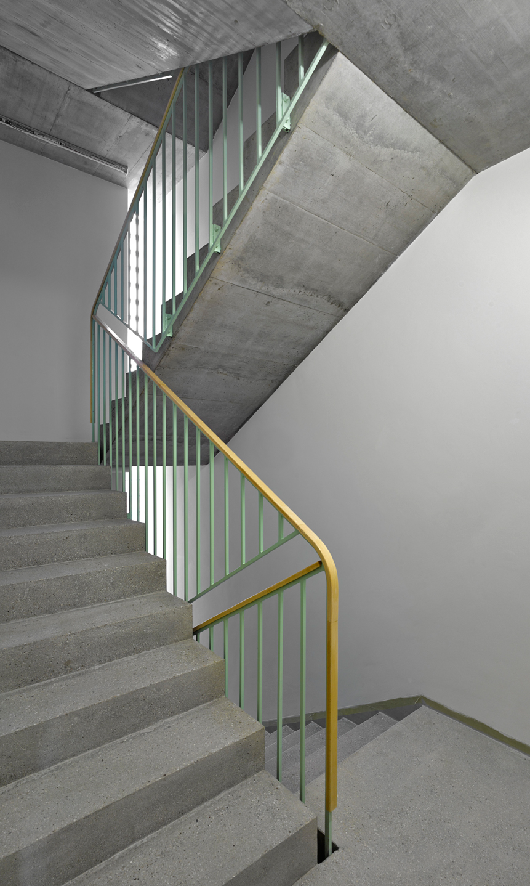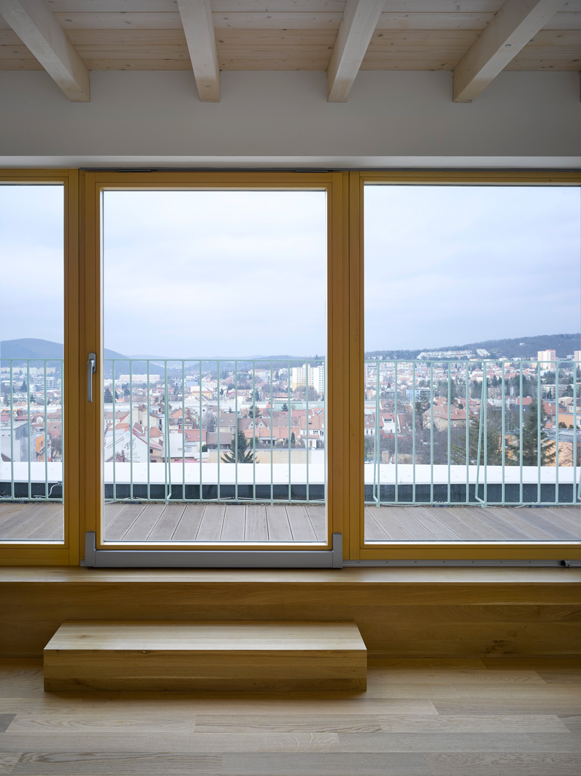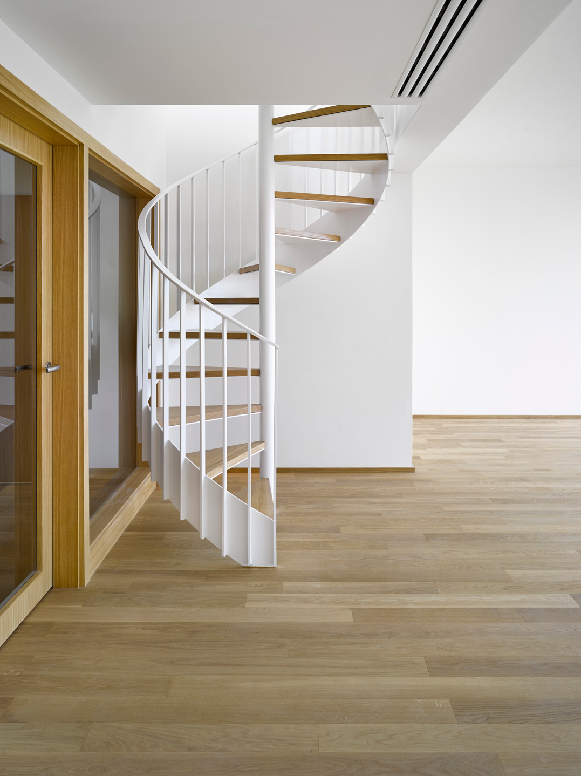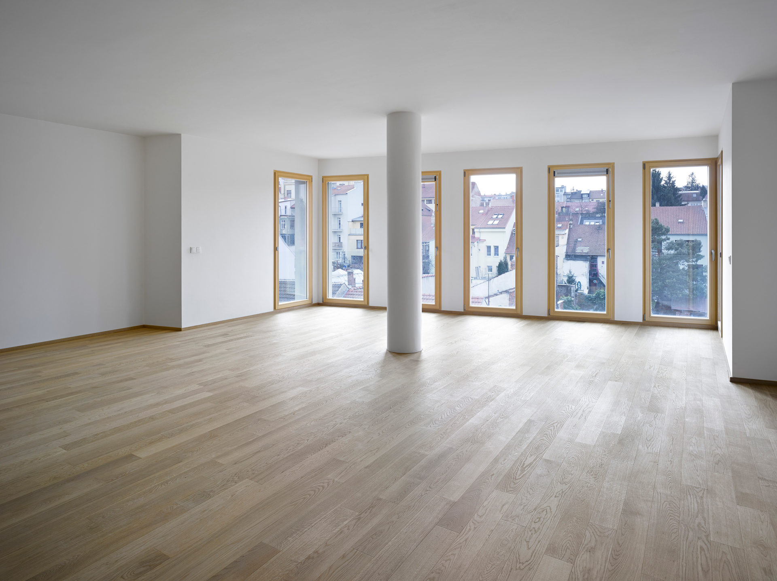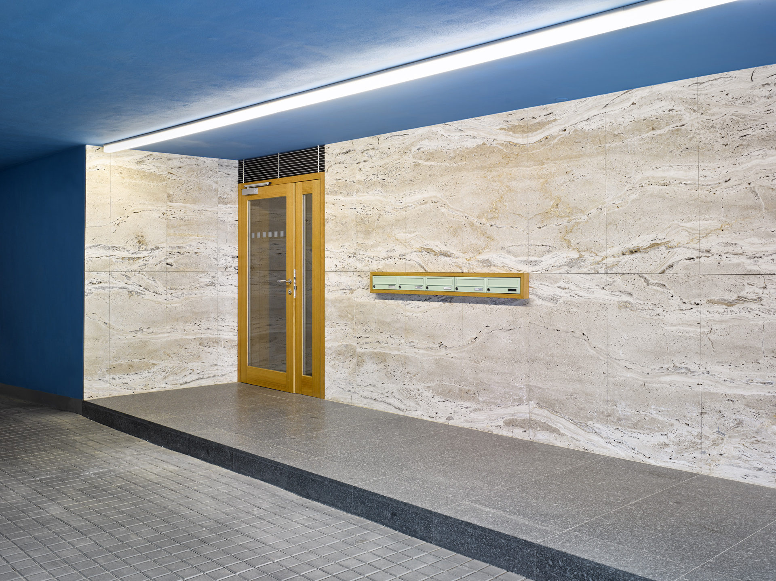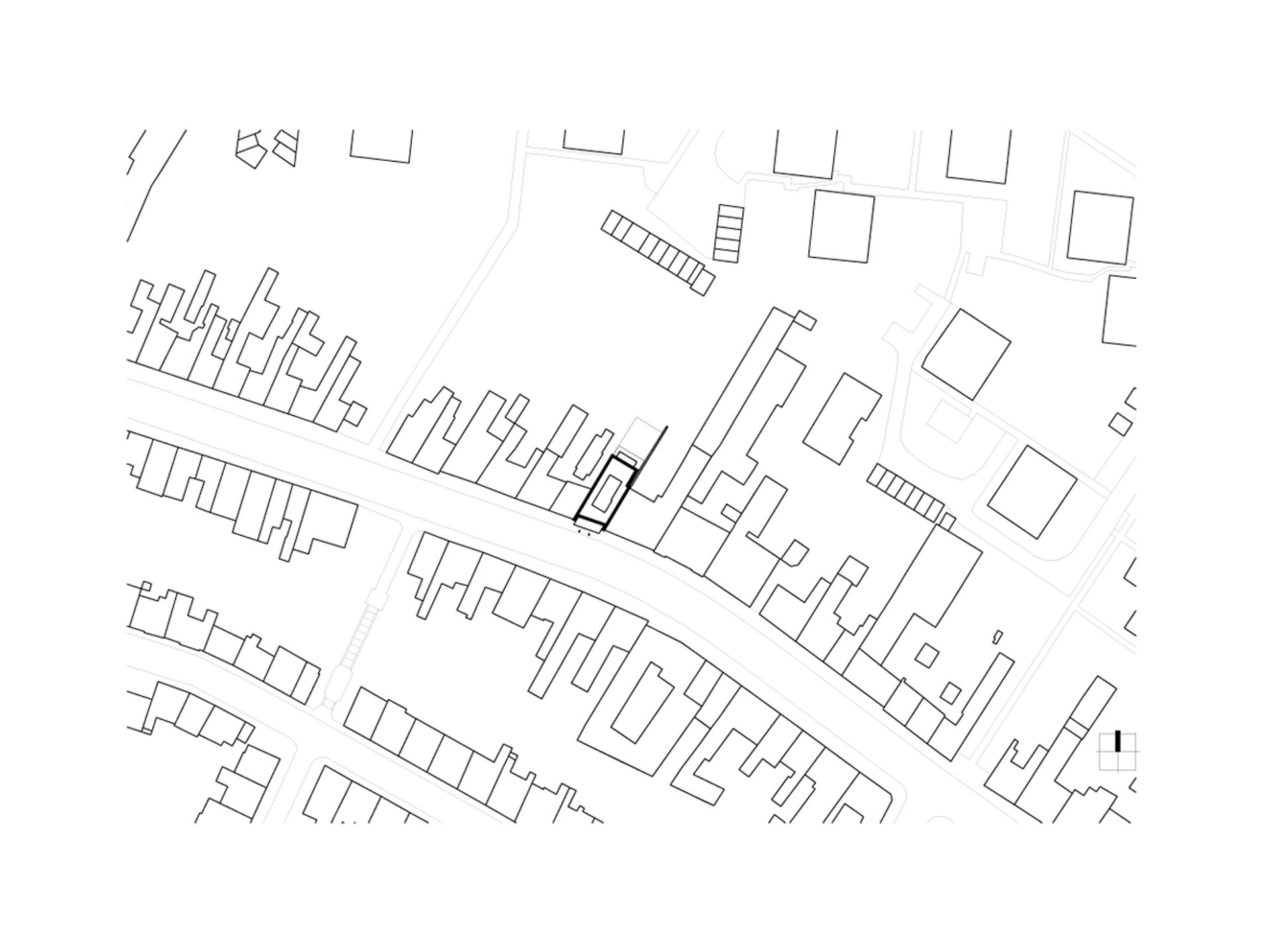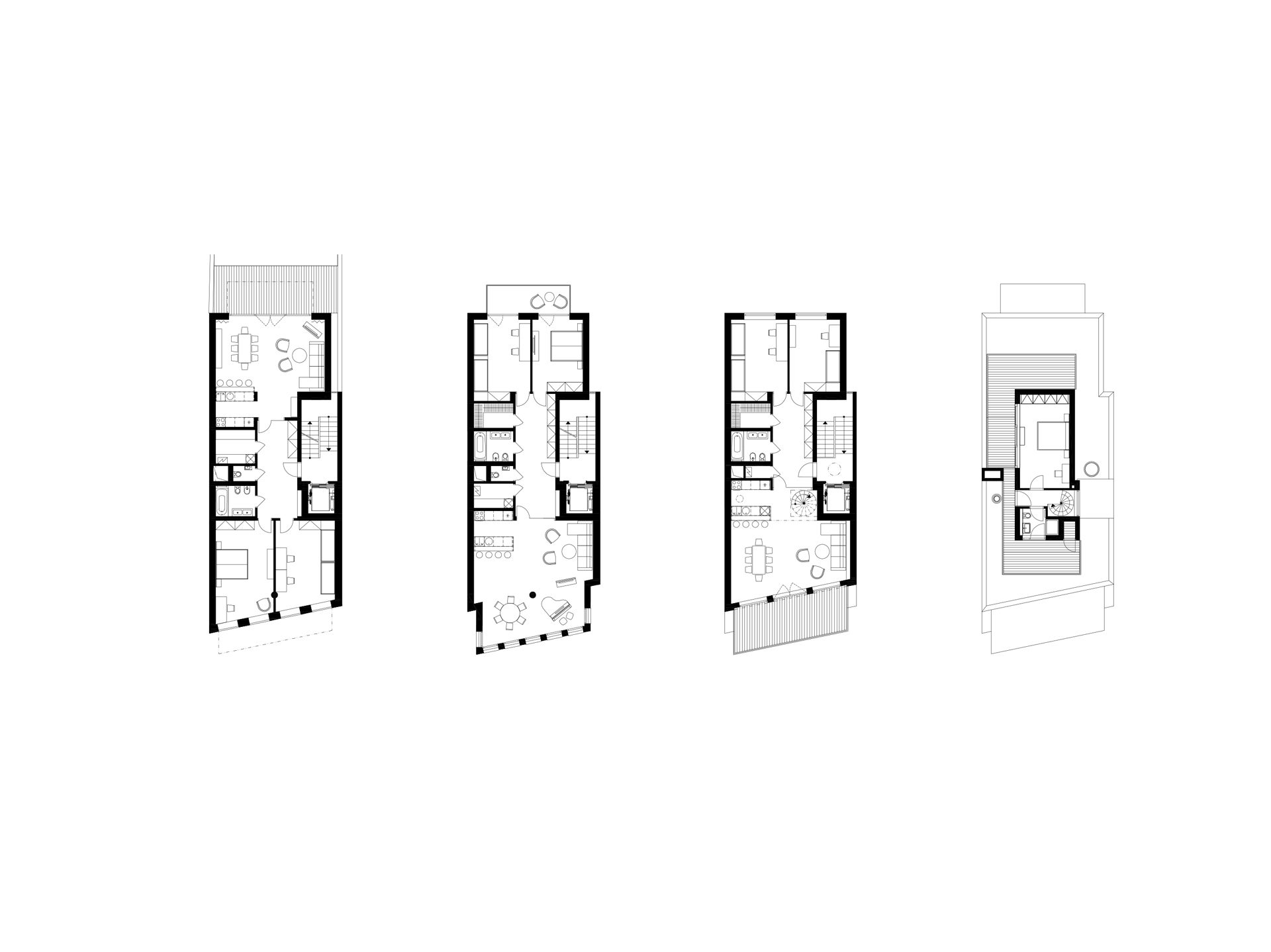Apartment Building Minx, Brno
Minská, Brno-Žabovřesky
2011 – 2016
| Team: | Petr Eliáš, Viktor Kvita, Petr Pelčák, Petr Uhrín (project supervisor) |
| Investor: | Strotera, s.r.o. |
| Awards: | 2013 Real estate project of the year, prize of the specialized jury, South Moravian Region |
| Photographs: | Filip Šlapal |
| Status: | completed |
Minská street changed its name several times over the course of the twentieth century and moved from the position of a suburban locale to the centre of the city as several housing estates with tens of thousands of inhabitants emerged after World War II in the western direction. Our modest-sized structure also contributes adequately to the transformation of this street. The bay window introduces a certain order and urban character to this up until now unarranged environment. It is a motif which reacts to the neighbouring facades while at the same time articulating the height connection with both the old and new structures. The material and layout standard of the project draws upon the First Republic style of small tenement buildings with one extensive flat on each floor.
This typological context is emphasized by the travertine cladding of the entrance hall with a granite floor, the socle with black ceramic tiles or the continuous glass brick belt of the lit-up staircase. The back part of the ground floors functions as a covered garage with the garden on the roof of the flat on the first floor, this being the only residential part facing out on the courtyard. The formal traditional distinctions between the public and intimate parts of the house have the front to the street and the rear to the courtyard. The living rooms are turned toward the sun and city life, while the bedrooms with balconies face the shade and peace and quiet of the gardens.
