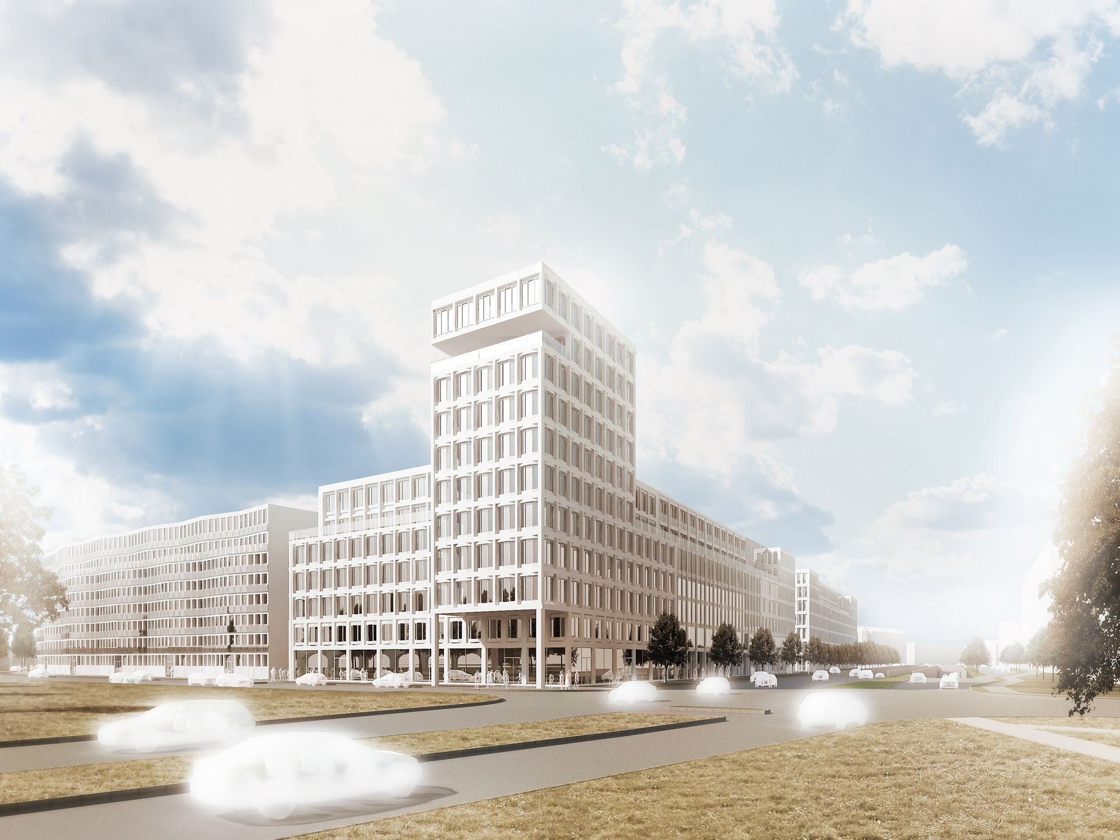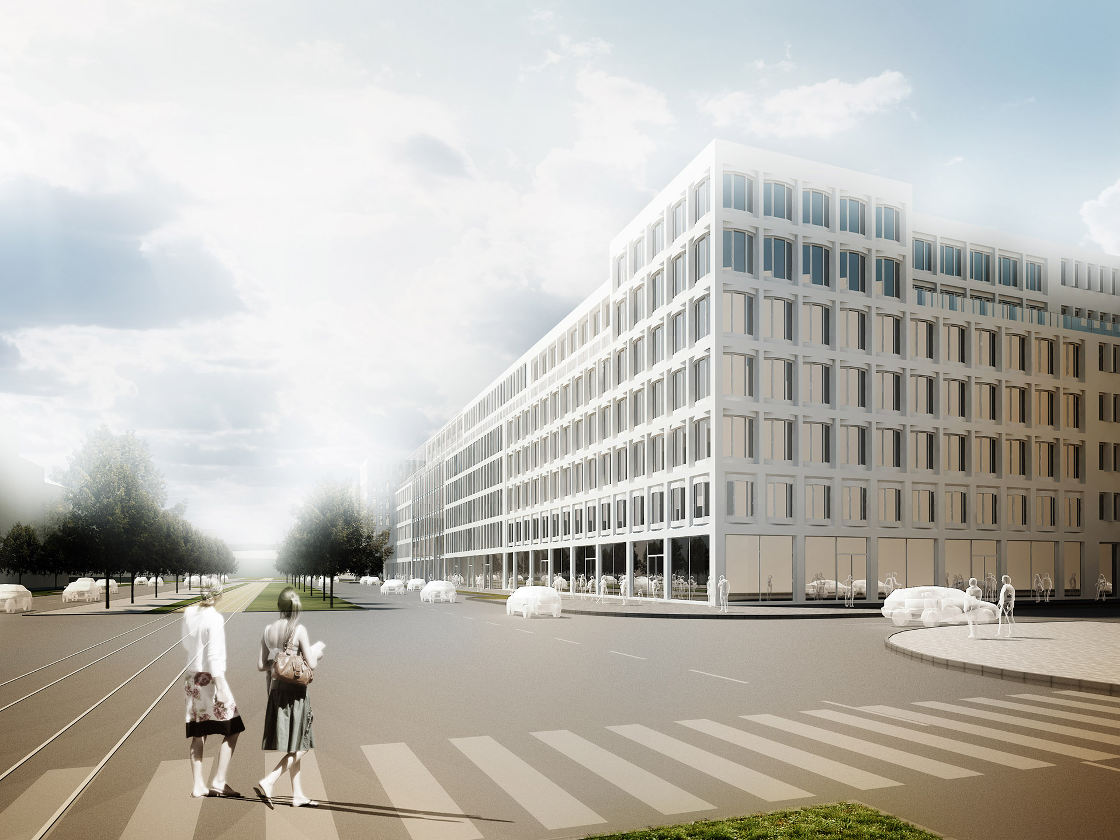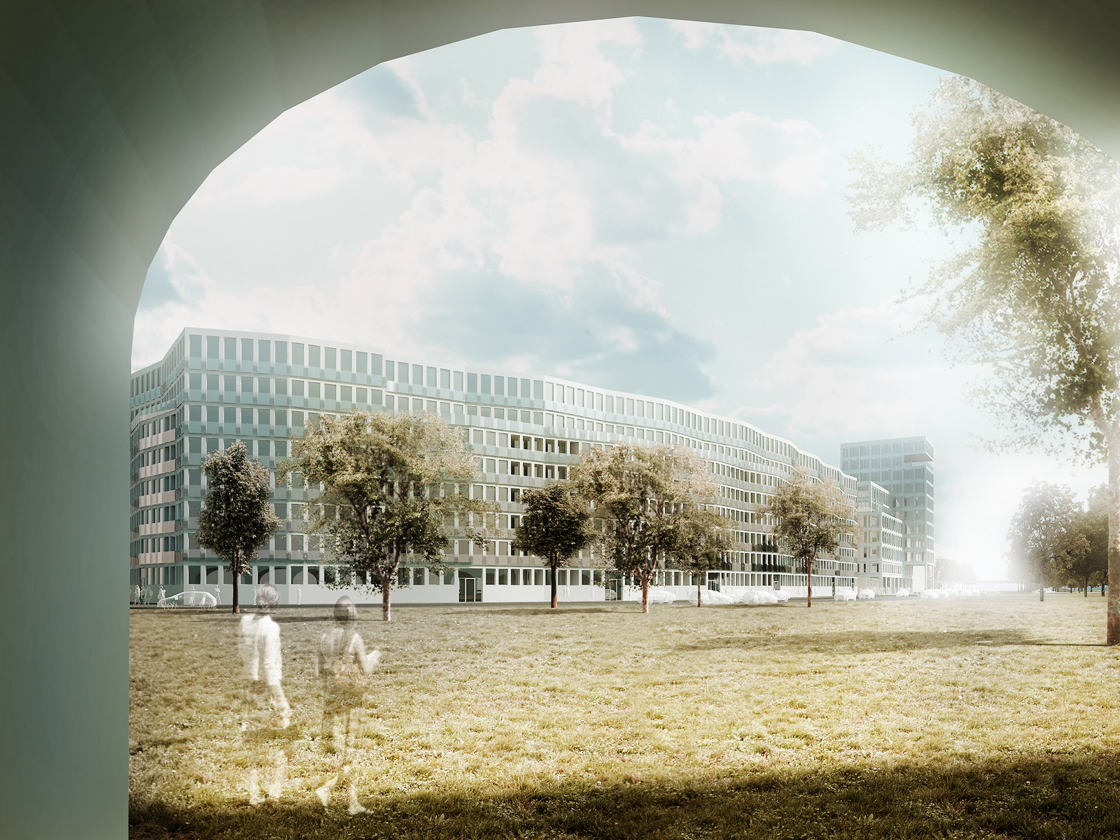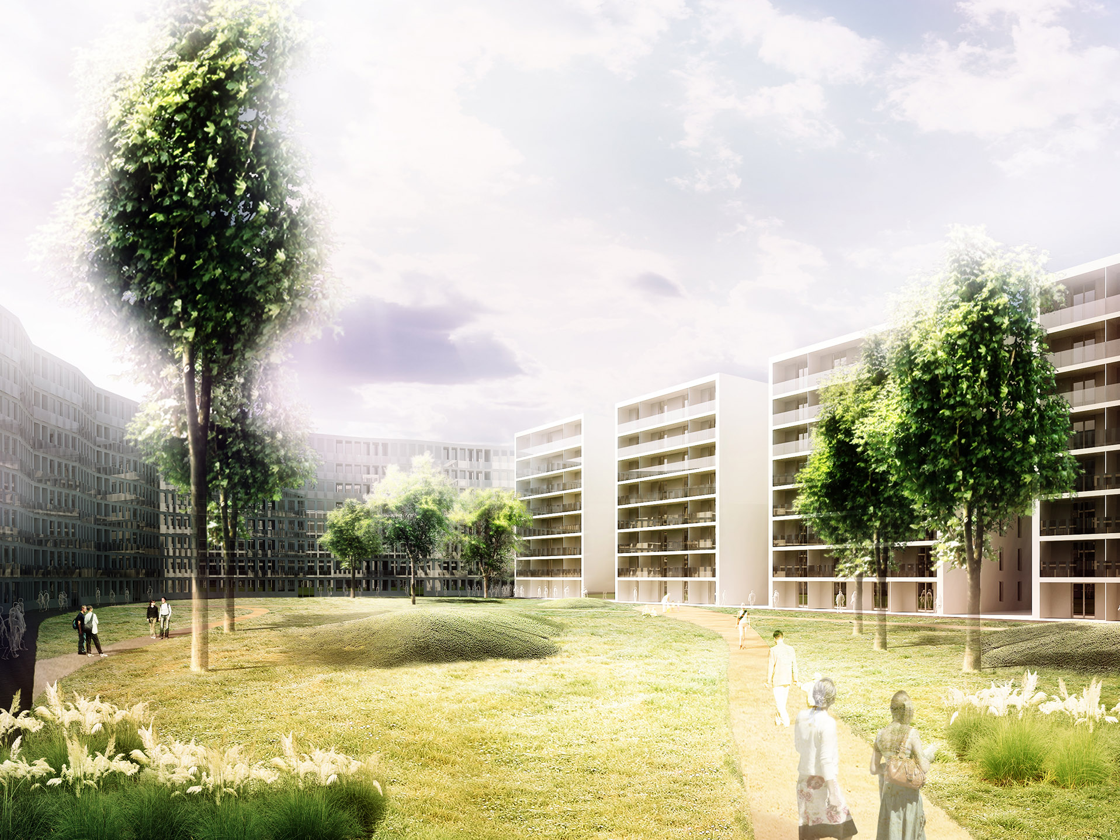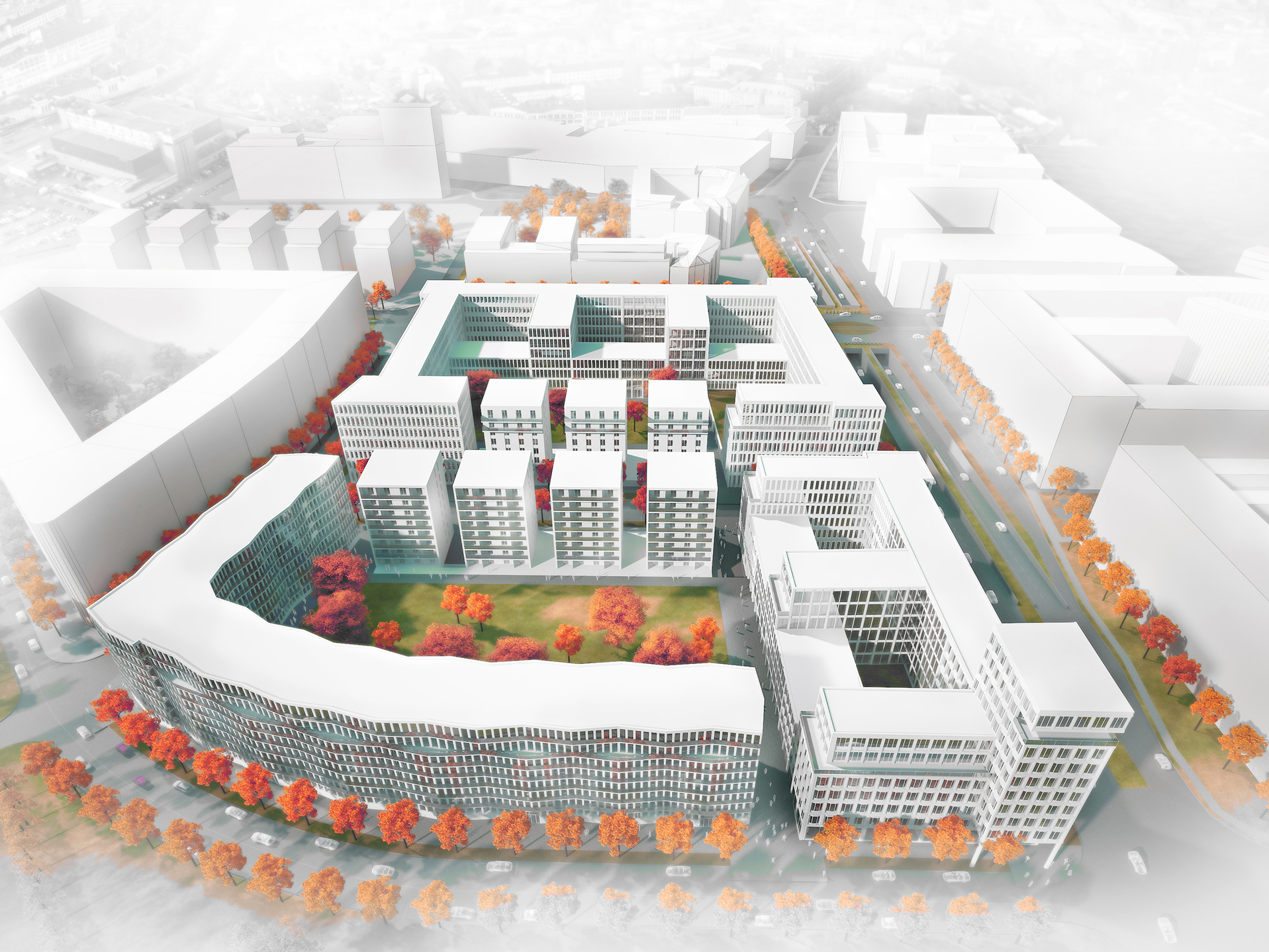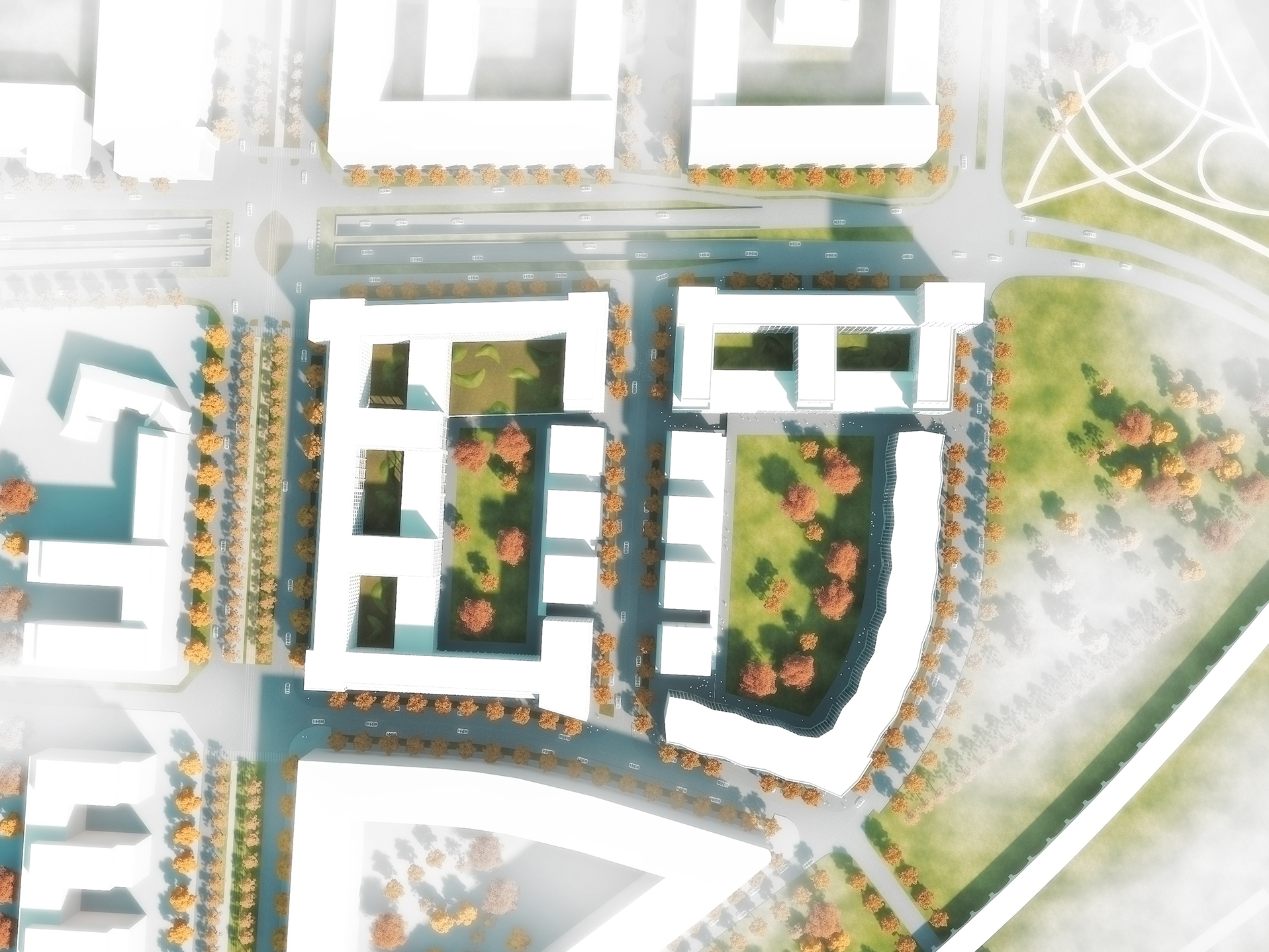Two City Blocks in “the Southern Centre”, Brno
2009, planning study
| Team: | Šárka Justová, Lenka Musilová (project supervisor), Petr Pelčák, David Vahala, Zbyněk Zavřel |
| Investor: | Getonix, a.s. |
The construction development of open land along Opuštěná street consists of two blocks. Each of them has a C letter layout shape, or actually a reserve C. The blocks have one circumferential front undeveloped and this open side along the road dividing the transverse land area meets in the north-west-south-east direction. This creates a large green internal block of protected development along the circumference and provides peace and quiet for the designed residential buildings. They are shielded from the busy traffic of the city streets Opouštěná and Bulvár by a front of administration buildings which makes up the construction development of the southern and eastern edges of the territory.
Shops and services are placed on the ground floor in the front looking out on Bulvár street, both on the street parterre and in the internal passage. The entrance from Bulvár to the internal block is also through this.
The housing construction area is designed for the quiet part of the land, in its centre and at the northern and western edges. The sunlight and noise parameters limit the possibilities for the design of the residential buildings. While the western edge of the block faces out on the park creating the motif of “banks” opening up views of greenery, the northern side of both blocks is built-up with barrier designed buildings with the living rooms facing south toward the greenery of the internal block. Three housing point buildings are situated in them with views of the veduta of the historical centre and the area of Pálava.
The building development of both blocks is divided up into a number of structures the sizes of which are proportionate to the city character of the street. The height level of the development is also aligned with the building development in the central part of Brno and extends therein the city texture and character into the territory of the new city.
