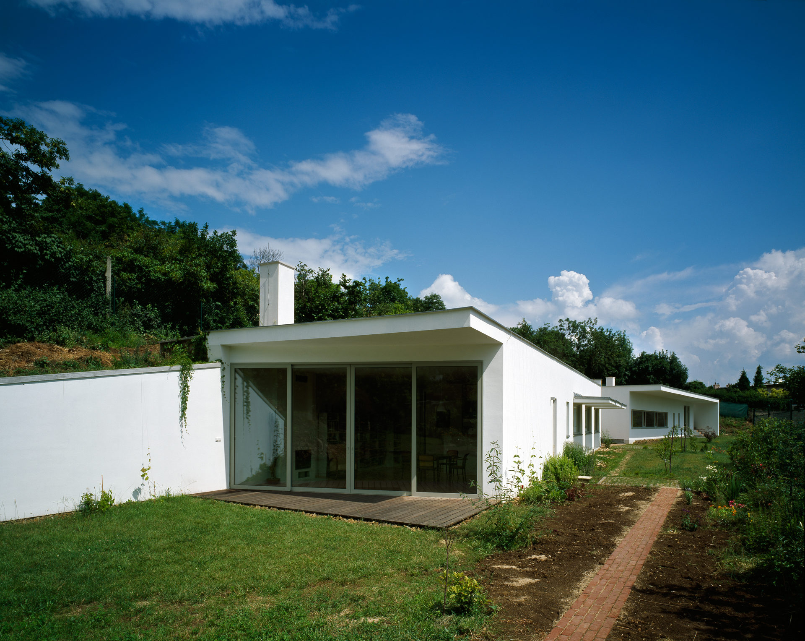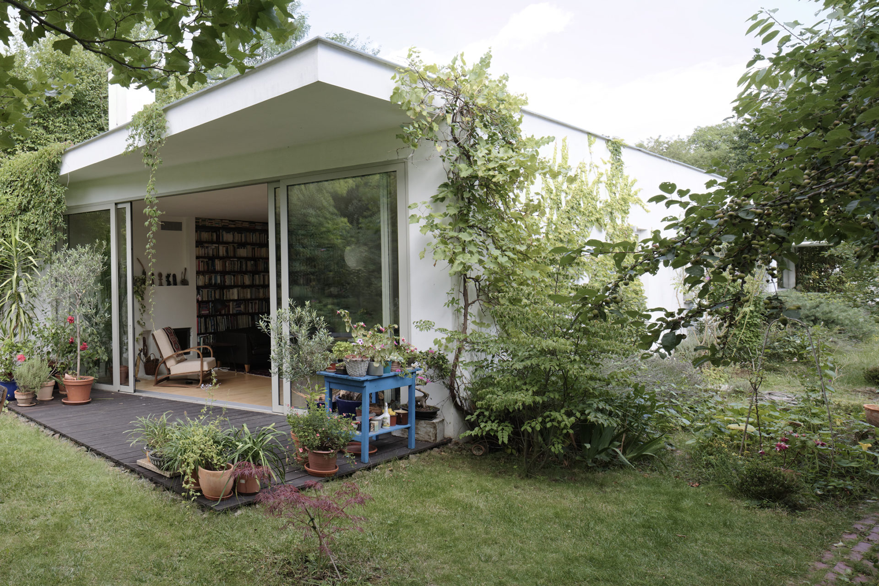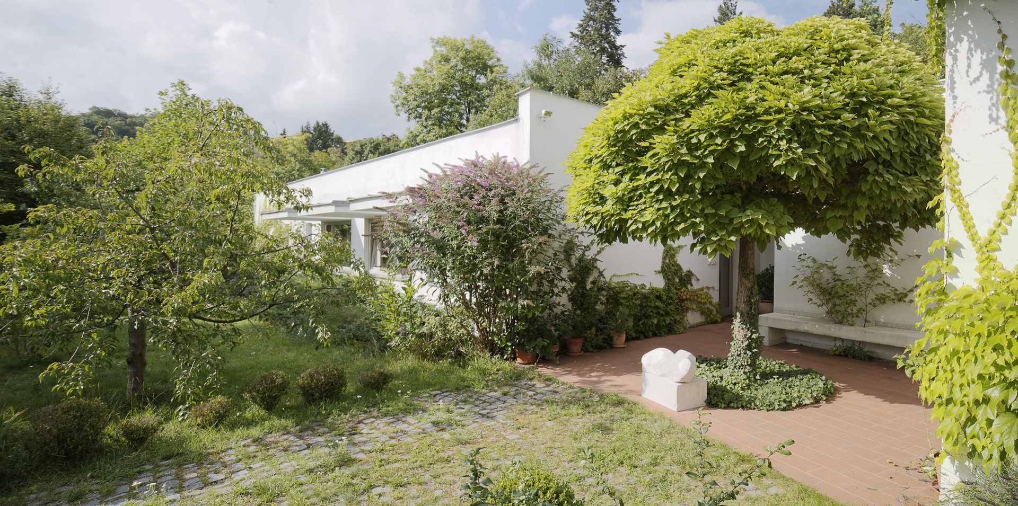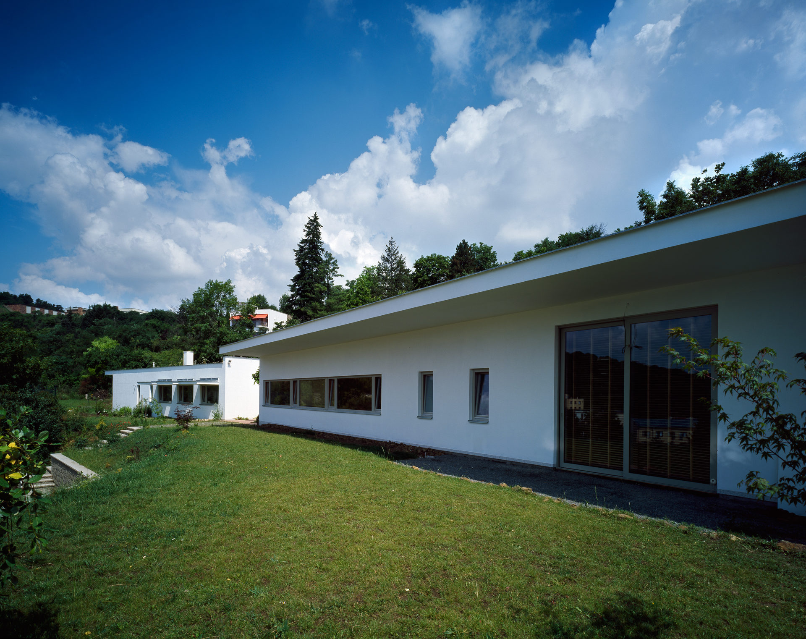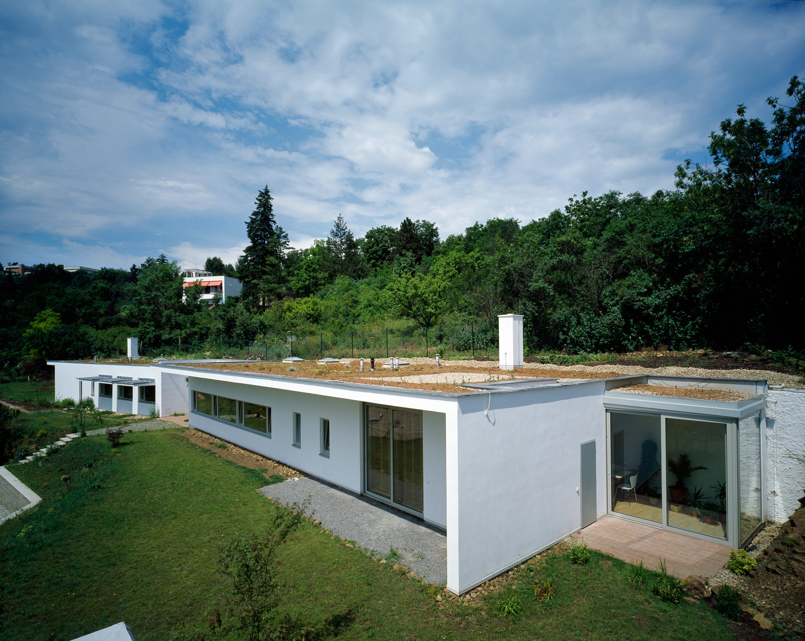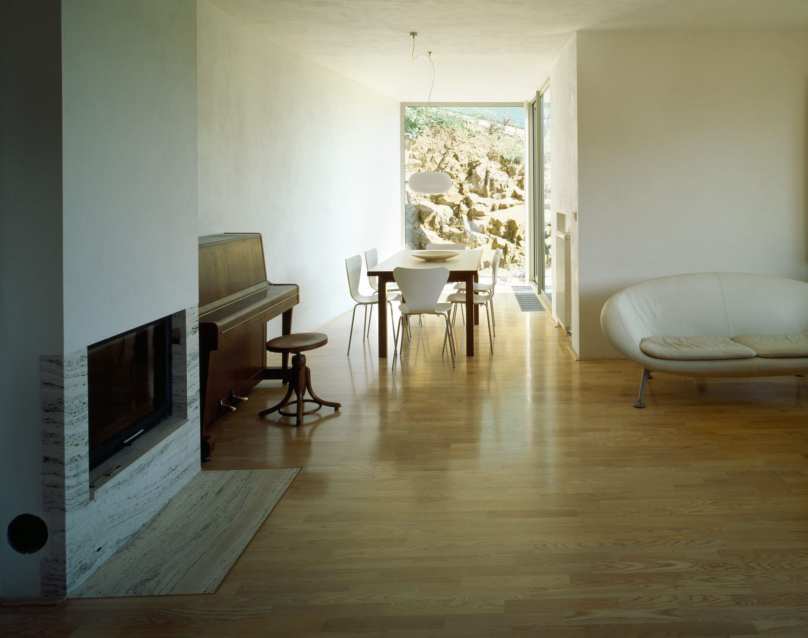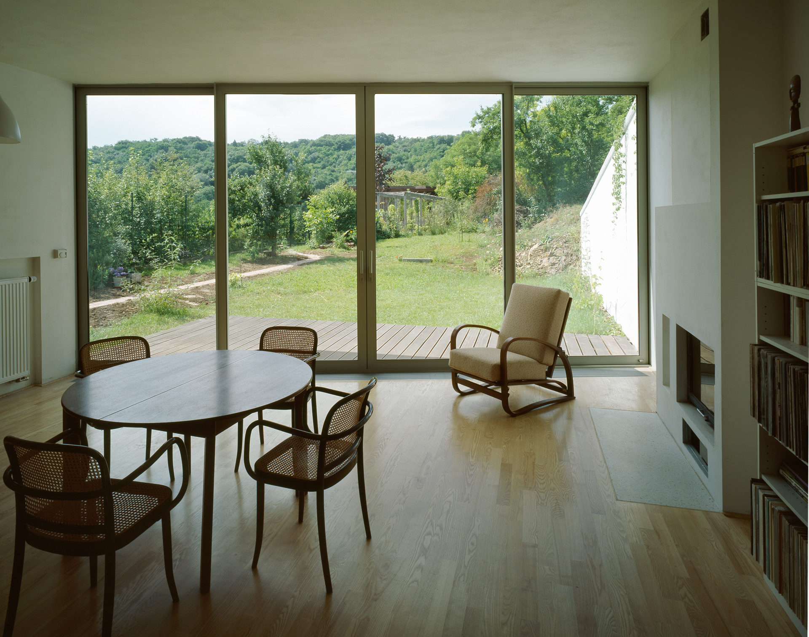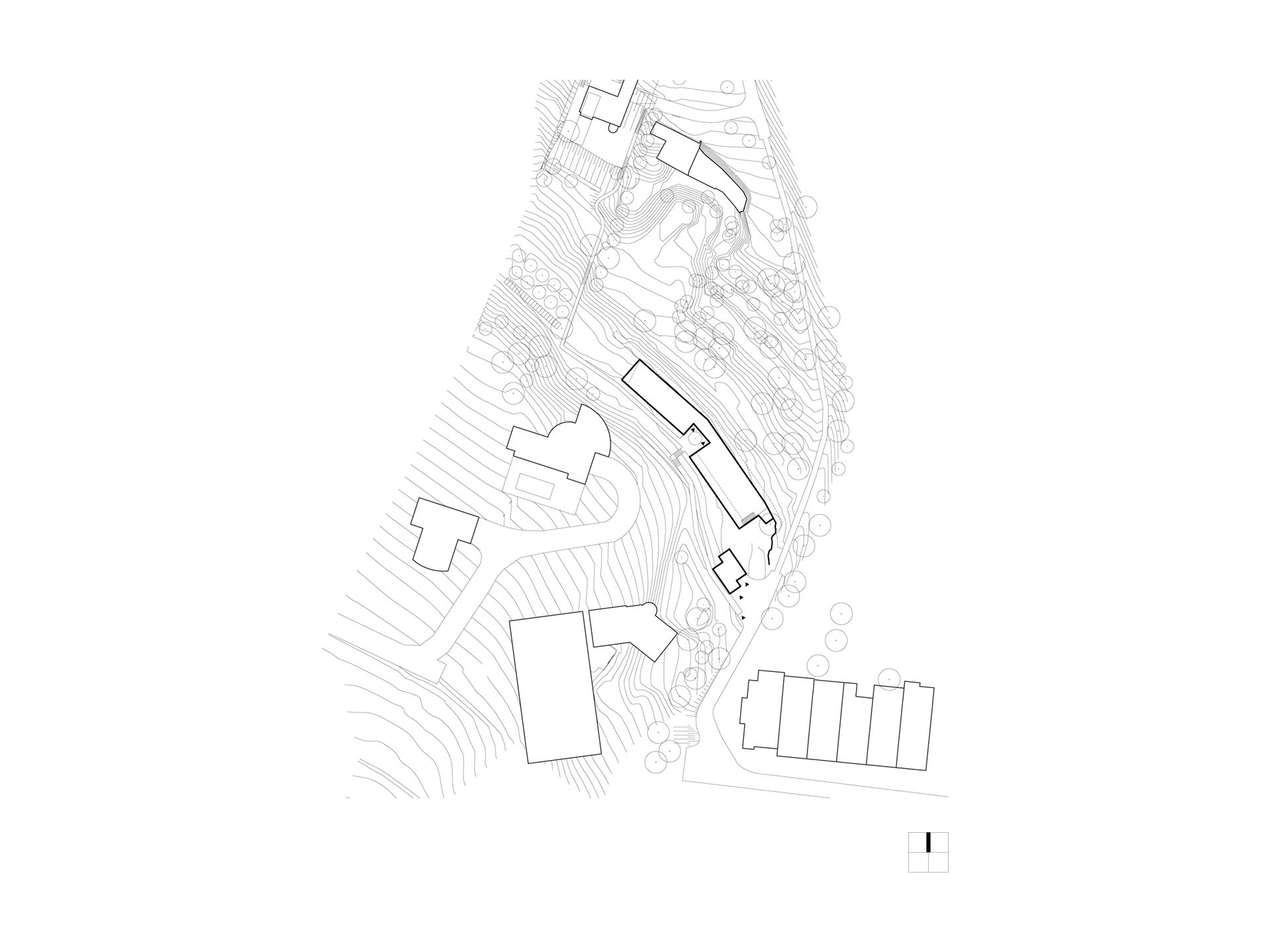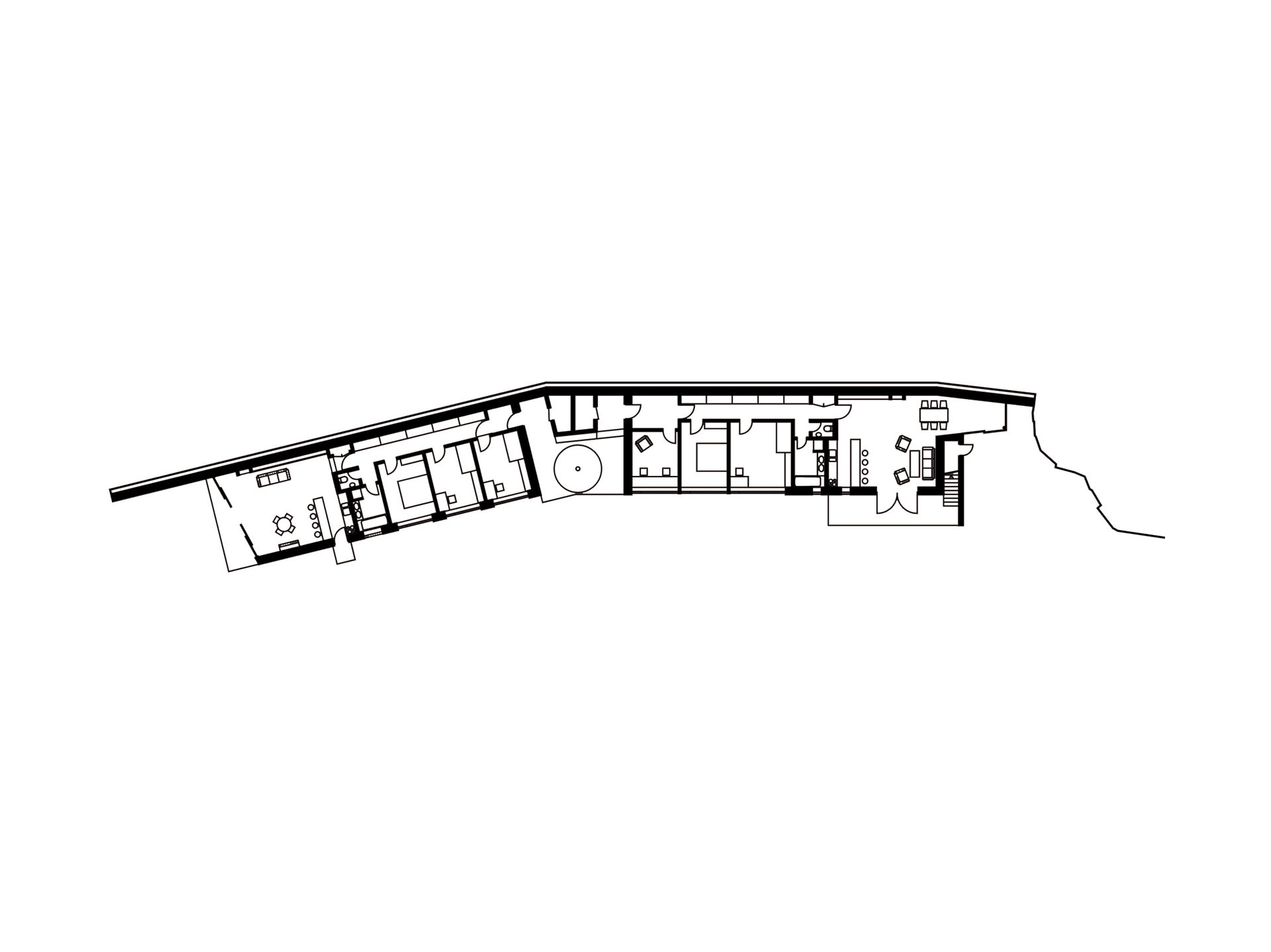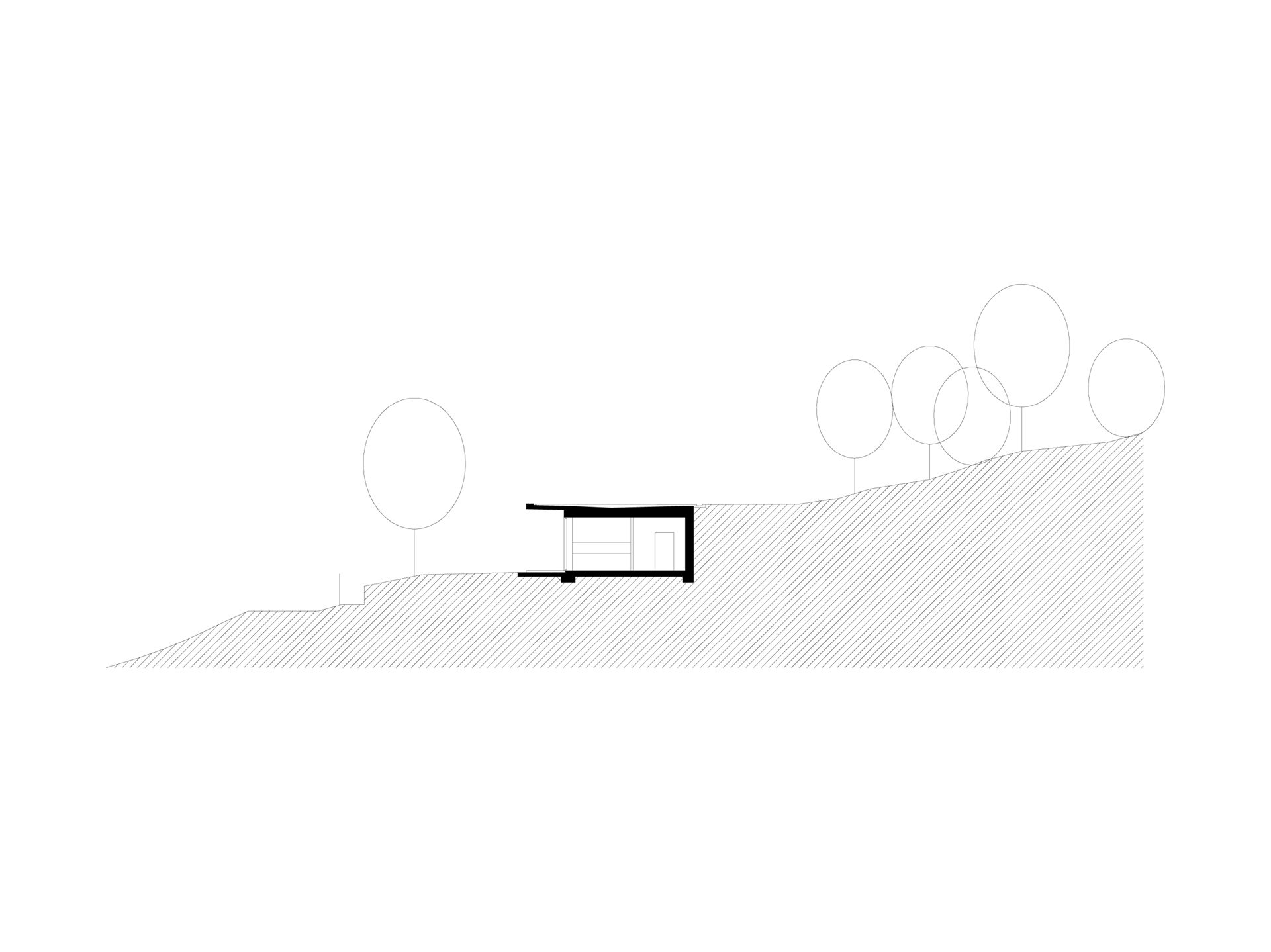Double House under Palackého vrch, Brno
Brno-Žabovřesky
2001 – 2006
| Co-author: | Petr Hrůša |
| Investor: | private investors |
| Photographs: | Václav Šedý, Filip Šlapal |
These two economical houses for two families who are friends were built on an extremely narrow plot of land on the steep southern slope of one of the terraces of the former Brno vineyards. The northern wall of the houses is built into the slope which transitions into the flat roof. The entrance to the structures is via a shared doorstep with a bench and a tree. The view is the key theme for both houses. The long corridor leading to the living rooms with the kitchens terminates in one of the houses with a view of an exposed cliff which changes colour based on the time of day, the second view is of the greenery on the opposite western slope.
The layout arrangement of both houses is similar, being only mirror images of one another. The design means that all of the rooms have views of the surroundings despite the fact that there are additional houses in close proximity. Despite their closeness, the intimacy of the living spaces including the internal residential surfaces which are particularly important parts of the design, are not disturbed. The houses are “invisible”, covered with terrain from the top. When viewed from below their low volume hides the edge of the terrace on which they are situated.
