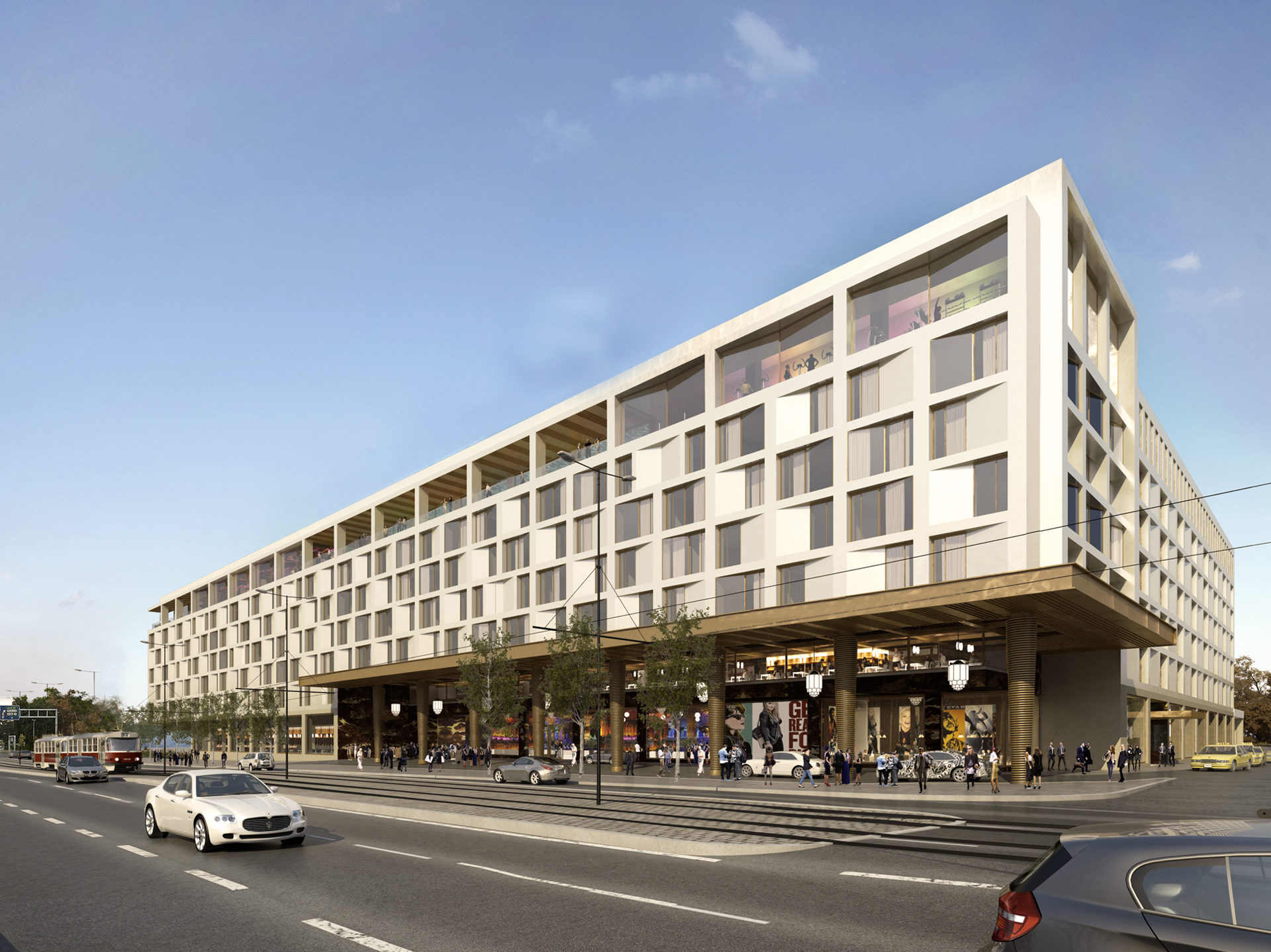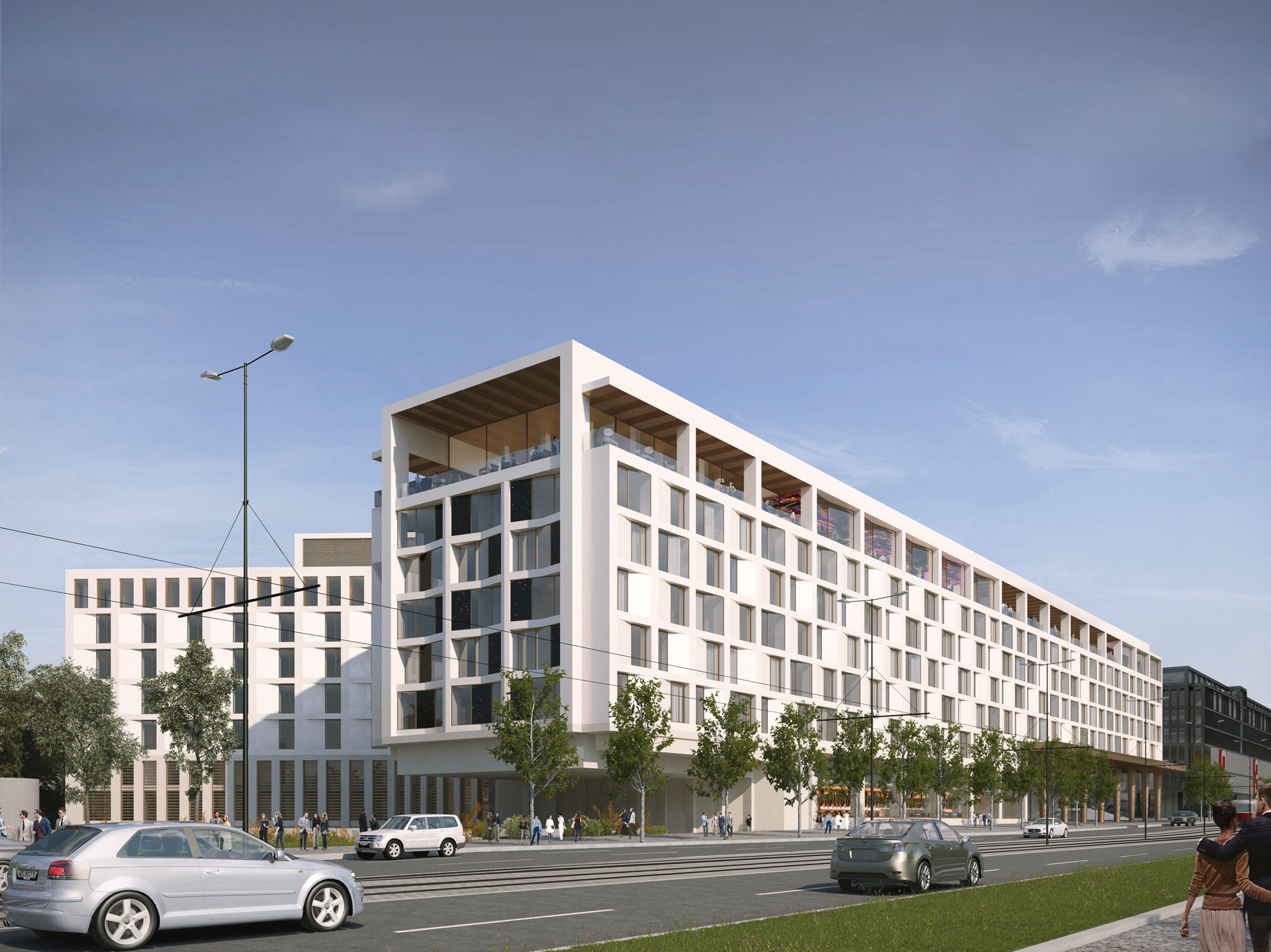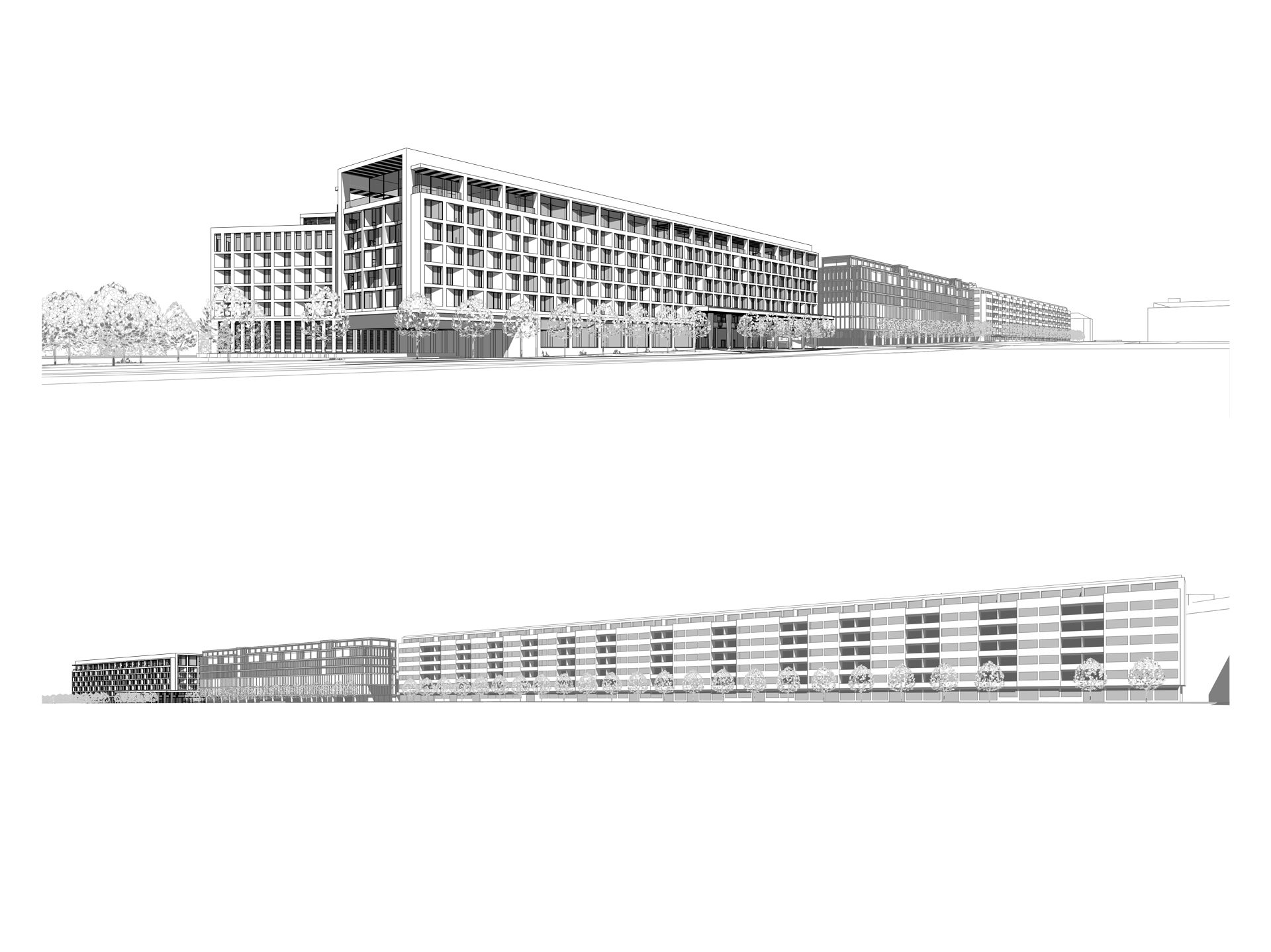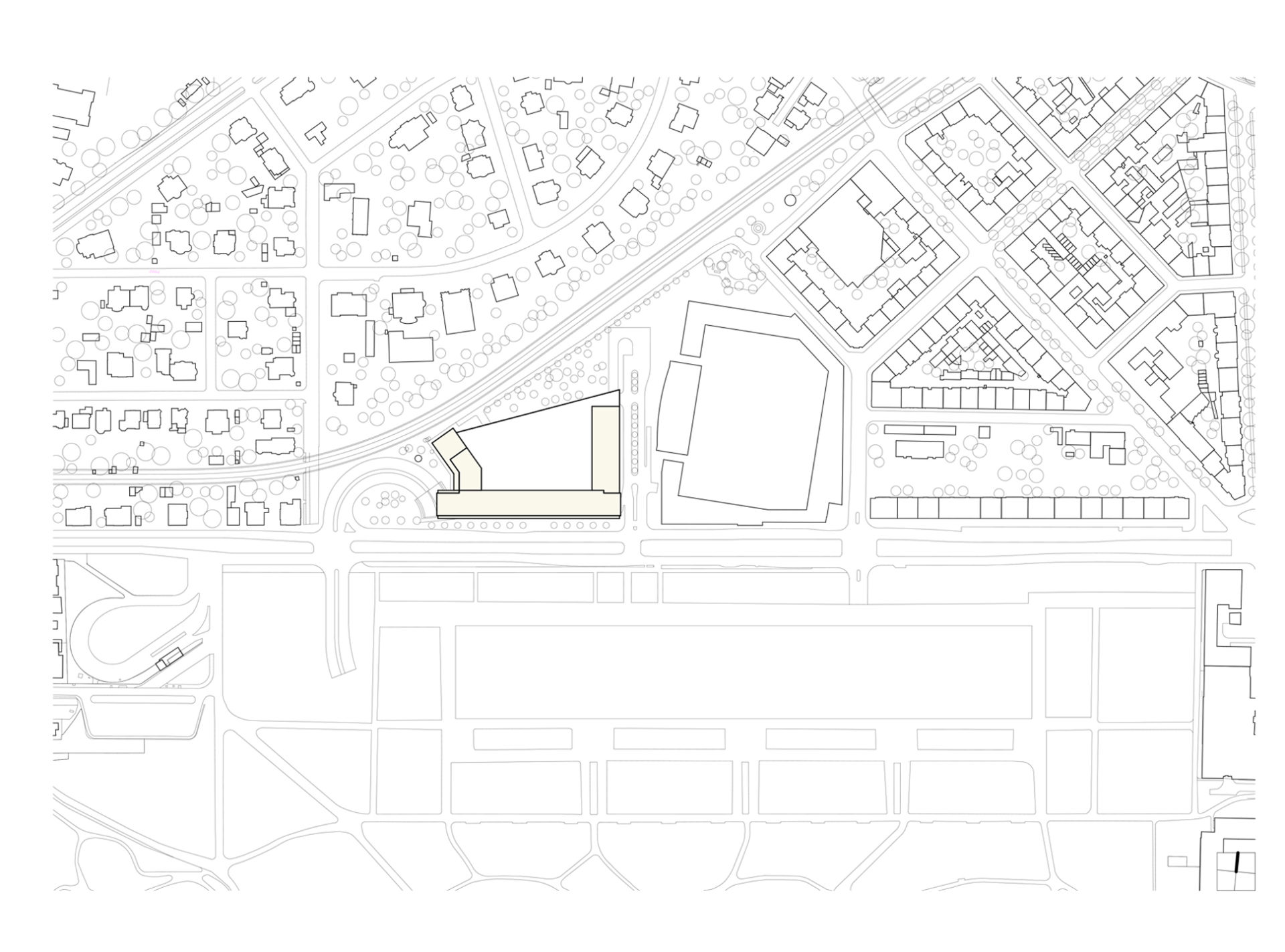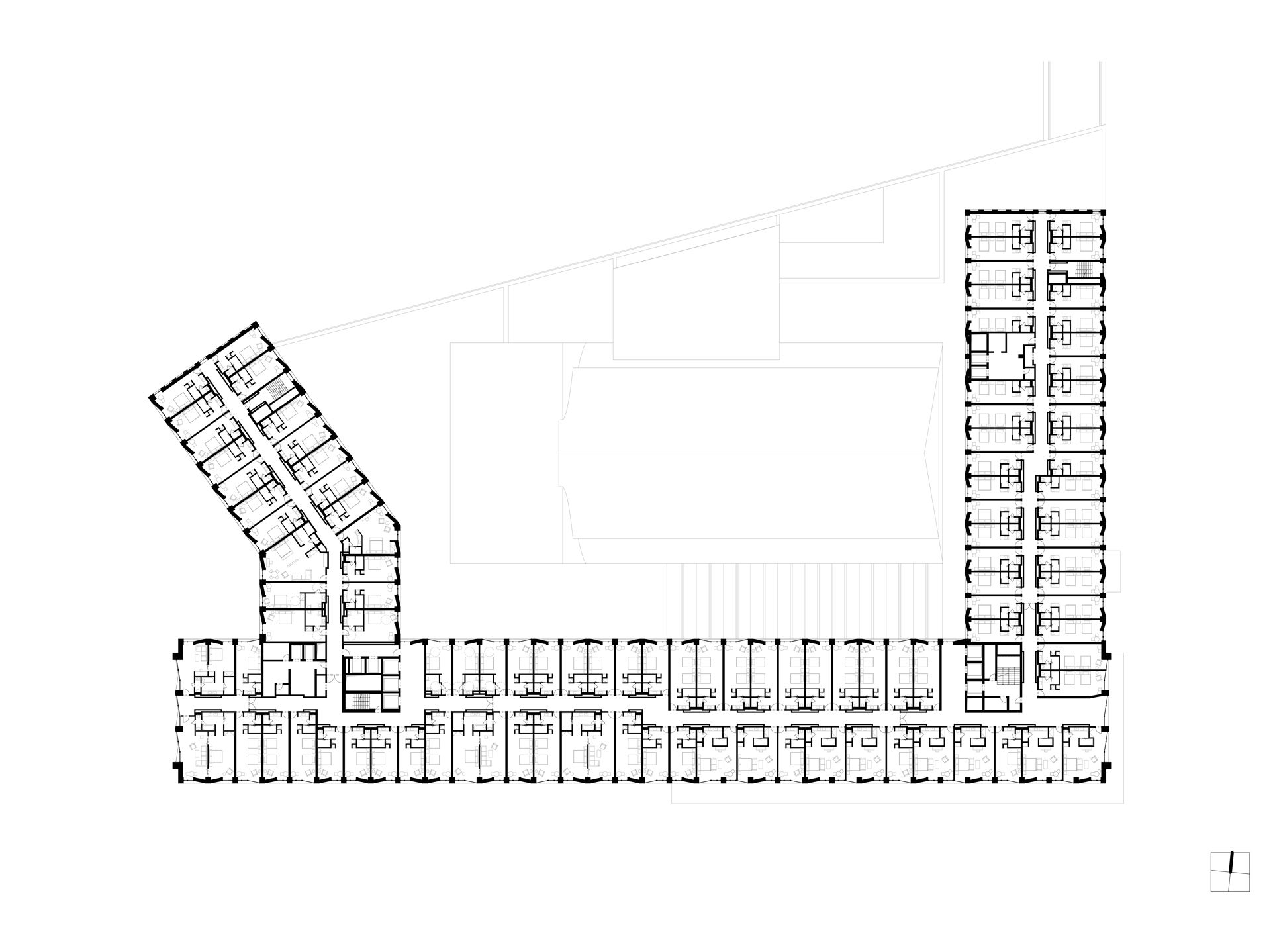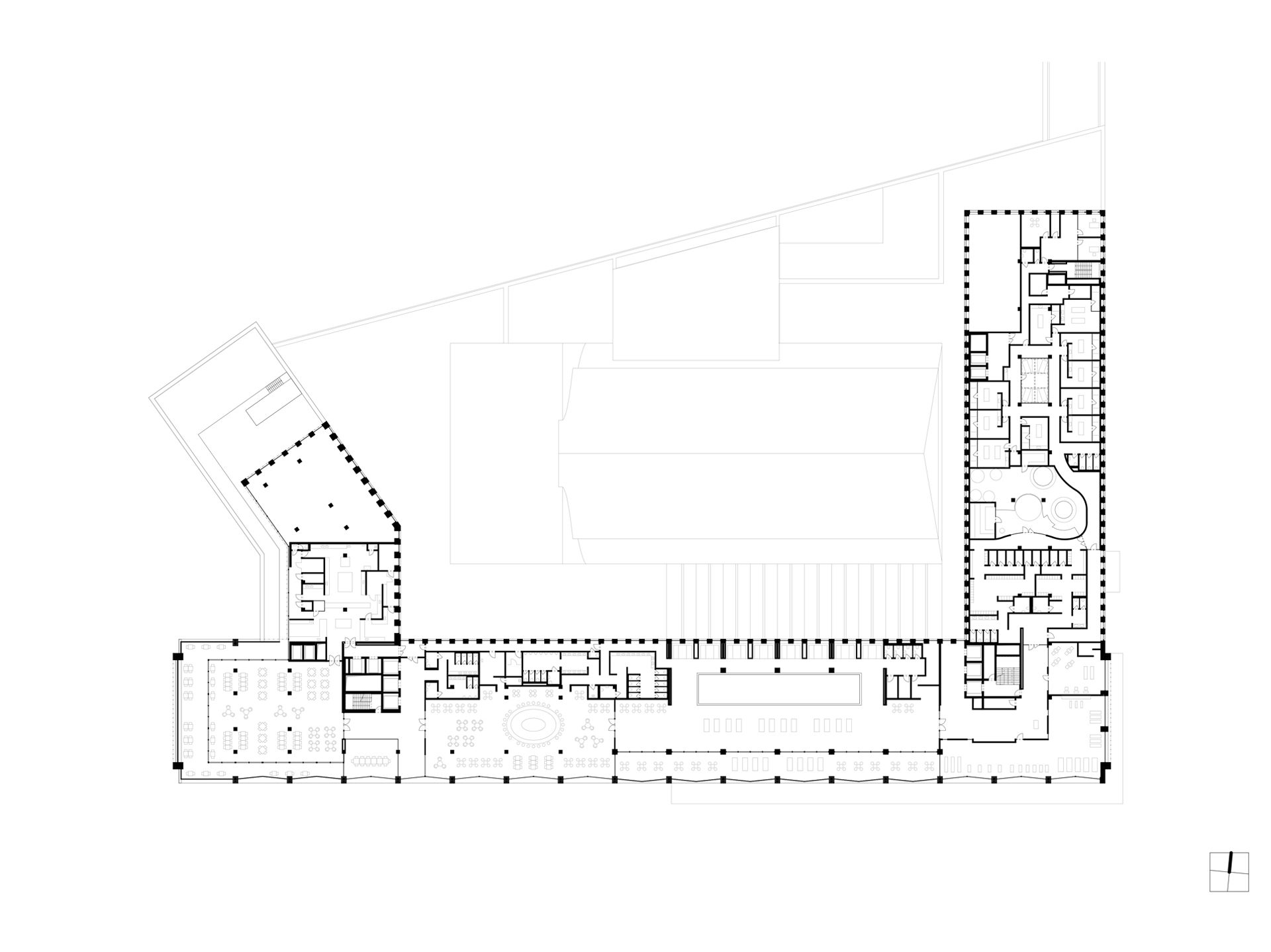Hotel Letná, Praha 7
2015 – 202?
| Team: | Kateřina Eiermannová, Jakub Hanžl, Petr Pelčák, Jan Rolinc, Jan Sochor, Petr Talanda, Petr Uhrín, Tereza Vajbarová |
| Investor: | AC Real Estate, a.s. |
| Rendering: | Visualarch |
The structure complements the demarcation of Letenská pláň at an up until now undeveloped western part of the street Tř. Milady Horákové. All of the existing buildings make up the edge of the park and have the same height. This marked horizontal construction line of large formation serves to emphasize the pronounced edge of the Prague terrain relief. All of the structures making us this large-scale urban figure have a metropolitan scale. The hotel brings to an end of the earlier established composition on the northern side of Letná, on the western edge of its plain. There is a completely different situation further west. A strategy of analogy is employed however. The street front is of the same height as the neighbouring block Molochov with analogical design of the retreating final floor and the motif of bays on both facades. The lengths of both Molochov and the Hotel make use of the golden ratio. The western part of the structure is a console overlapping with the ramp of Blanka tunnel. It consequently enhances the character of the street space and makes up a marked front for the entire large-scale urban figure of the plain. The scale and size of the building correspond with the adjoining development, which make up one urban unit – the “bank” of Letná park. The design also complements and terminates the block texture of the Letná buildings at the site of its meeting with the smaller structure of the garden quarter Bubeneč, with the boundary of both forming a terrain break, along which the Buštěhrad railway line runs. The eastern, transverse wing of the Hotel establishes the future street along the main tribune of the stadium culminating in the extended street Nad Královskou oborou. The current closed grounds of the AC Sparta club will be opened up and structured with public spaces. The western wing, declining in height toward the smaller scale of the Bubeneč development, makes us in terms of shape, along the arch of the ramp from Blanka tunnel, a sound barrier for the villas on Na Zátorce street. The grounds of the Hotel face out on their gardens along with the vegetative surface of the park landscaping in the inner block and along the railway line. All of the transport services for the Hotel take place from the new street along the main tribune of the stadium. The services accessible to the public are located in the most attractive parts of the hotel, that is on the ground floor and on the highest floor: the restaurant, bars, wellness and fitness and even a swimming pool. There is a garden in the courtyard of the hotel, conference rooms on the roof and also in the basement. The entrance to the Hotel is from the eastern corner through large urban loggia which also makes up the entrance area for cars. Apart from the two-storey loggia, the entrance is enhanced by the overall design of the street facade, the articulation of which intensifies from west to east, opening it up in the direction of the entrance. It has a dynamic, variable rhythm of articulation with a plasticity of shaping and a shift in the positioning of the window openings placed along the doubled rooms. This system provides the facade, classically divided into socle, body and arcade, with a large-scale and liveliness. Its sharp edges are made up of polished plastering, while the socle is clad with stone.
