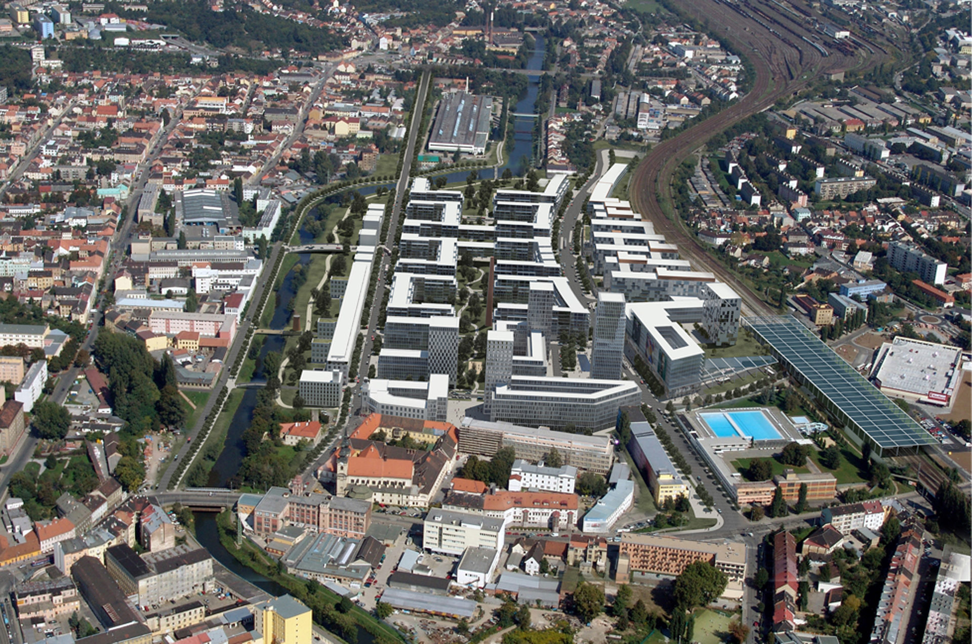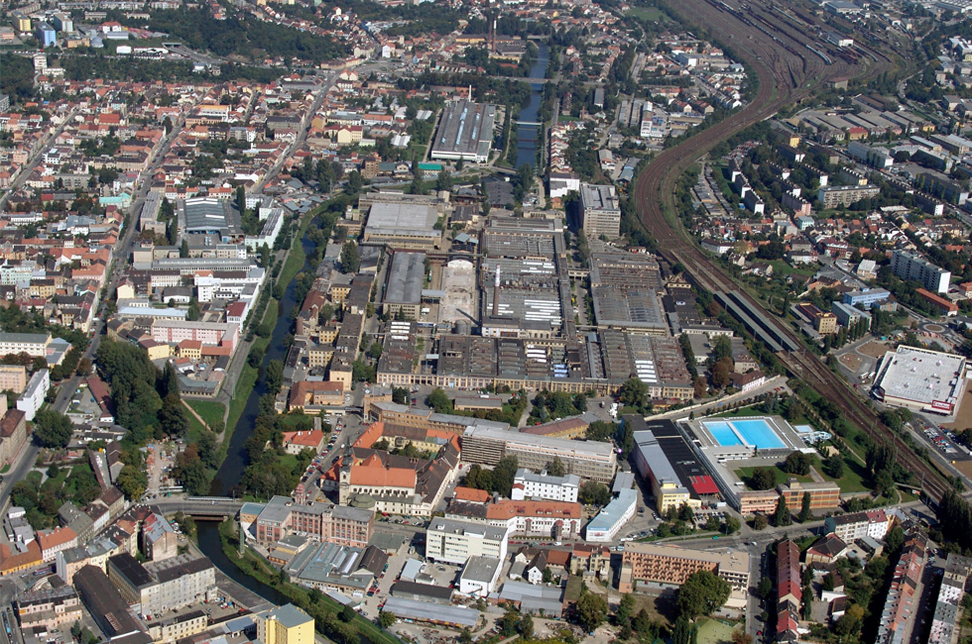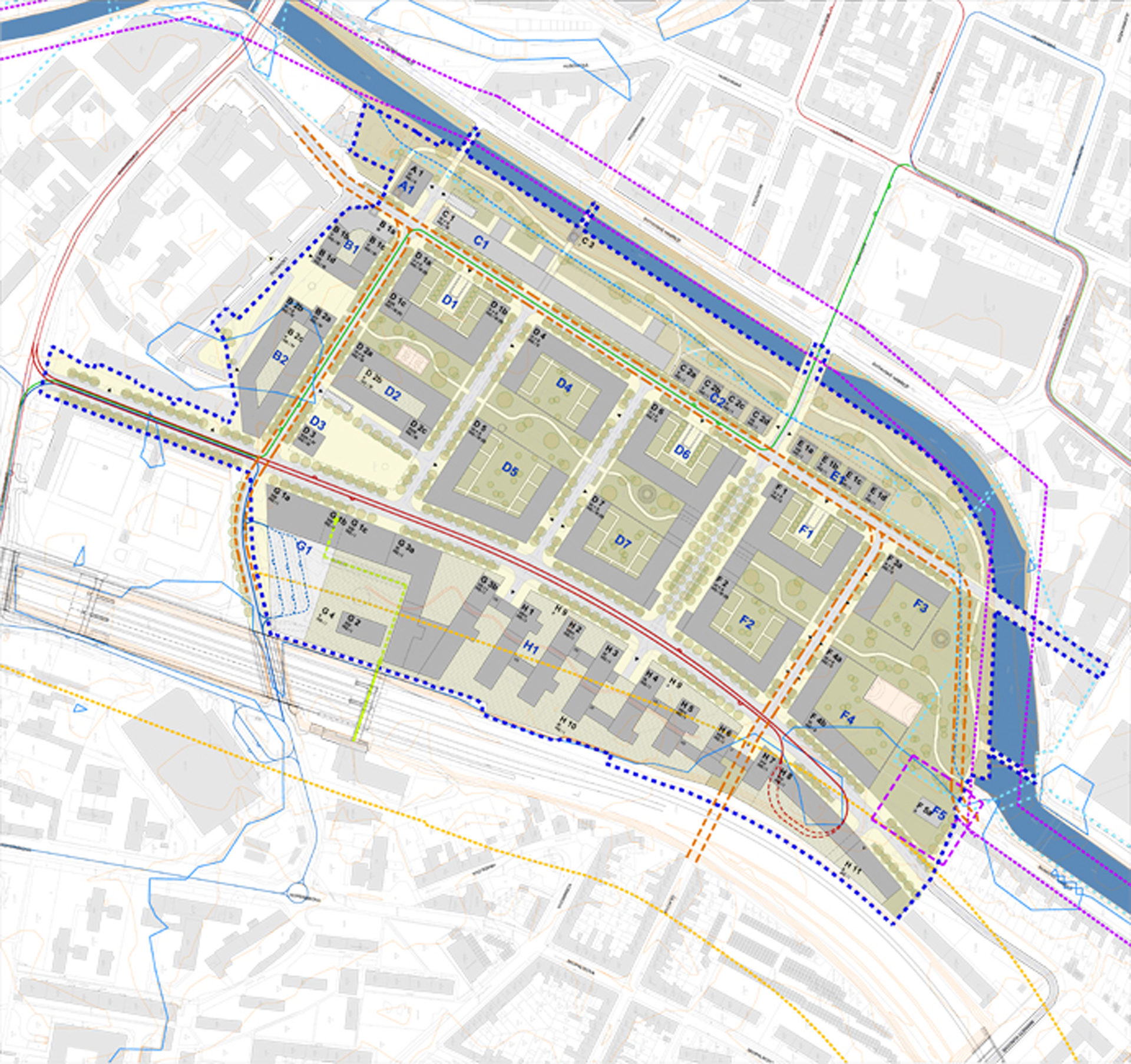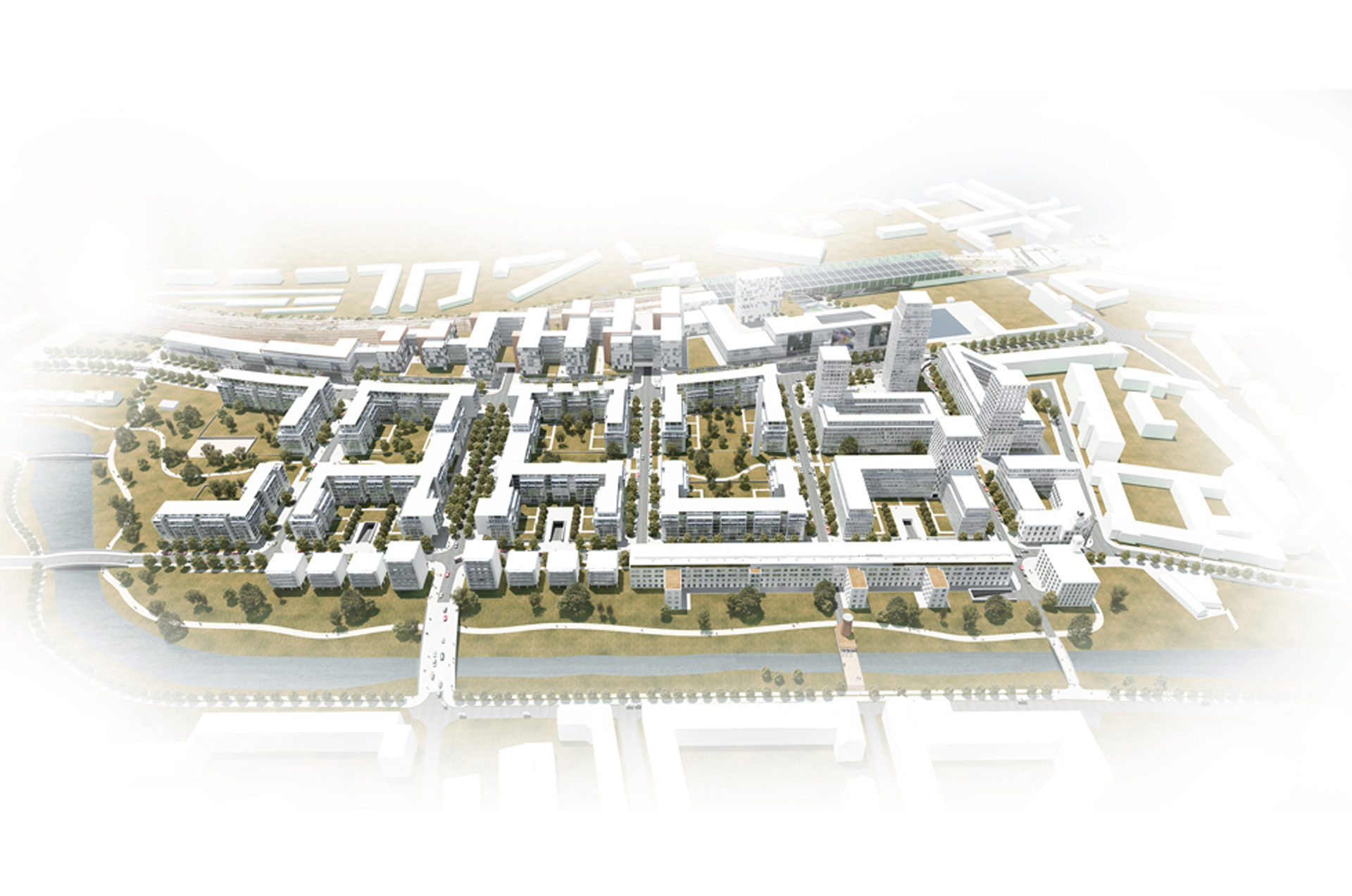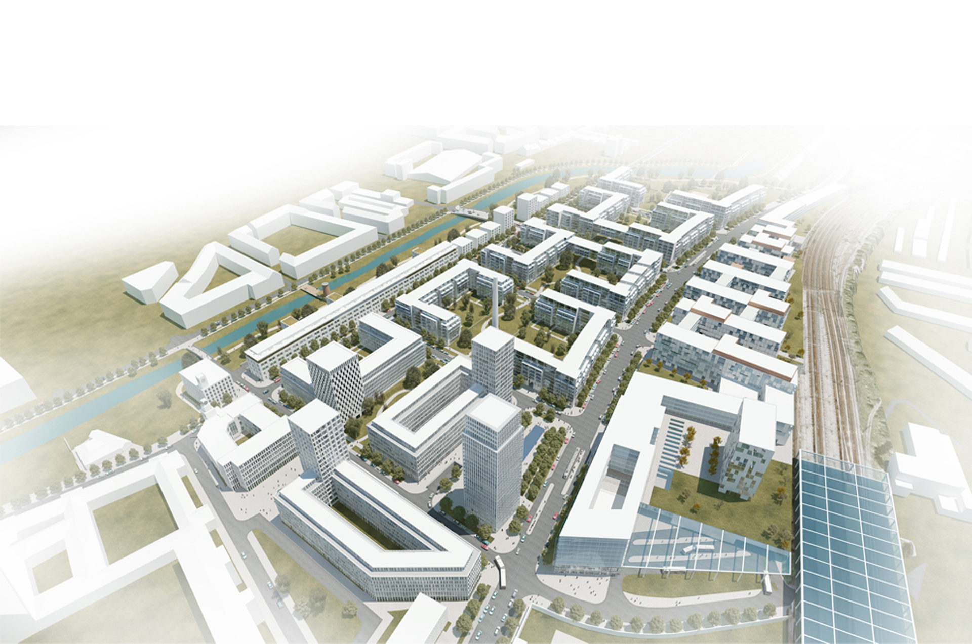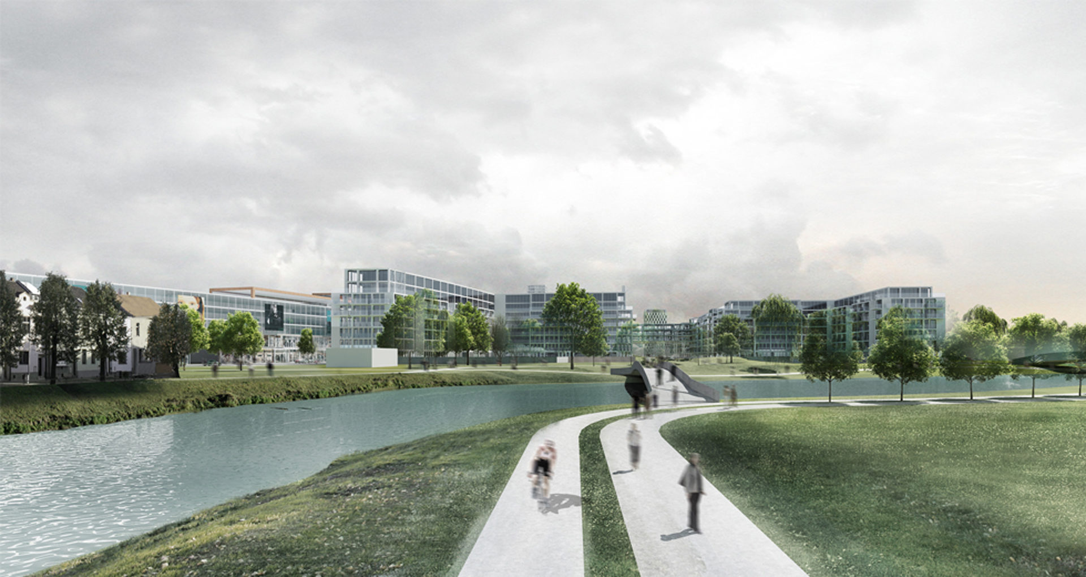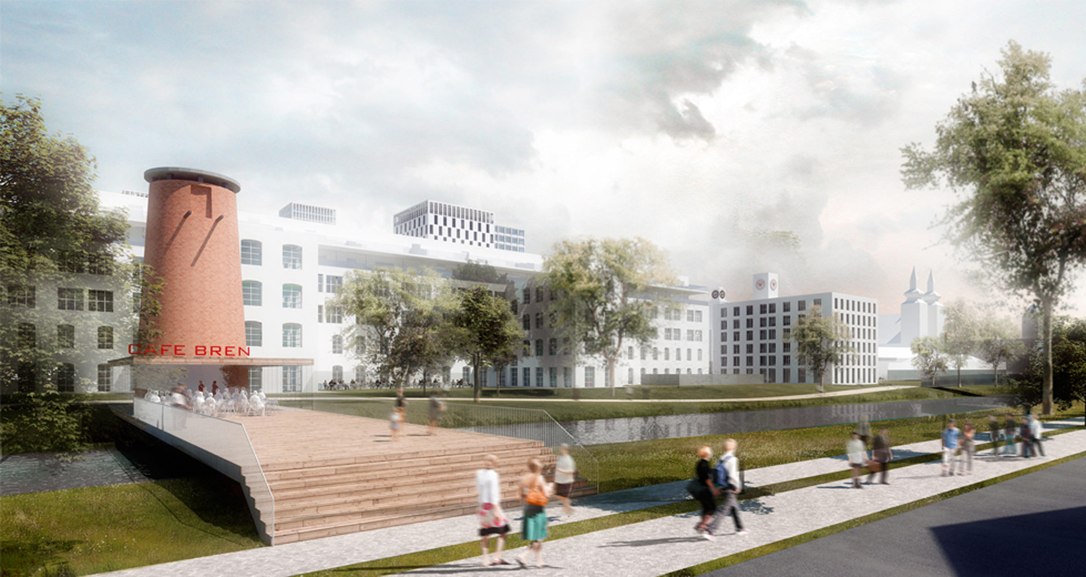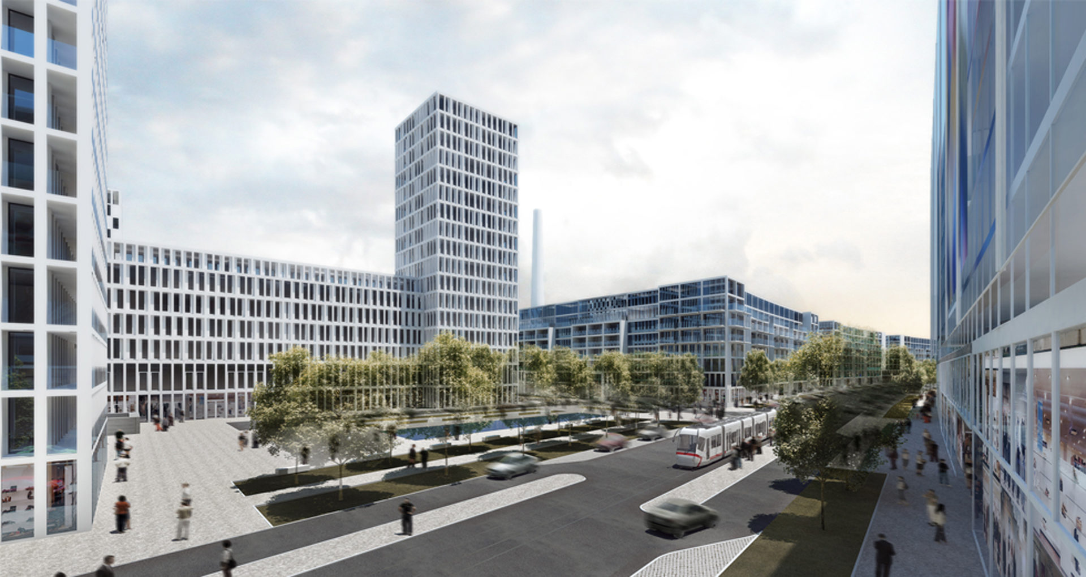New Zbrojovka, Brno
2008 – 2010, land planning study
| Team: | Jakub Kovářík, Lenka Musilová (project supervisor), Petr Pelčák, David Vahala, Zbyněk Zavřel |
| Co-authors: | Vladimír Pacek, Miloš Schneider |
| Cooperation: | K4 a.s. |
| Commissioner: | Bianko, s.r.o. |
The urbanistic design was aimed at genuine city planning and therefore used well-known, pleasant and appropriate types of city spaces such as streets, squares, blocks, courtyards and river banks.
The primary idea behind the design was the creation of a view of the river for the greatest number of flats possible supplemented by an offering of attractive elevated views of the city and the countryside. The foundation of the construction project was a belt of residential blocks along the Svitava river, the open form of which makes possible a direct linking of all of the constructed flats with the banks. This motif is repeated in the eastern direction, although the second parallel belt of residential blocks does not look out on the river in this case but on a strip of greenery, the central park, inserted parallel with the river between both belts of residential blocks as a green analogy to the water flow. This design of the construction project is supplemented moving toward the centre by a prominent feature consisting of a group of four high-rise residential buildings which provide views of the veduta of the city to the south-west and of the forest to the north-east from all of the flats. This group of high-rise buildings around the main square creates a sign for the new quarter and also provides a clear signal concerning the new construction development in a wider urban landscape and at the same time improves overall orientation. It is not of course situated on a contact line with the historical structure, but instead toward the city consisting of already standing buildings – the former headquarters of Zbrojovka and the building of the Beran factory. The intact older structures on the left provide the area with a certain historical layeredness and memory.
Administrative buildings, which create a sound and psychological barrier, are situated on the eastern edge of the territory, along the railway line. The main square is situated toward its south-west edge. It creates an annex space with the railway station. A lively city space thus comes about with tram and trolleybus stops.
The east-west oriented boulevard, linking the main square with the entrance to the area to the west and the south-east, is also an important city planning part for the public space. The quarter is thereby demarcated along its circumference by a basic grid of streets. This communication frame establishes a clear orientation within the territory and at the same time maintains the service transport for the area along its circumference.
