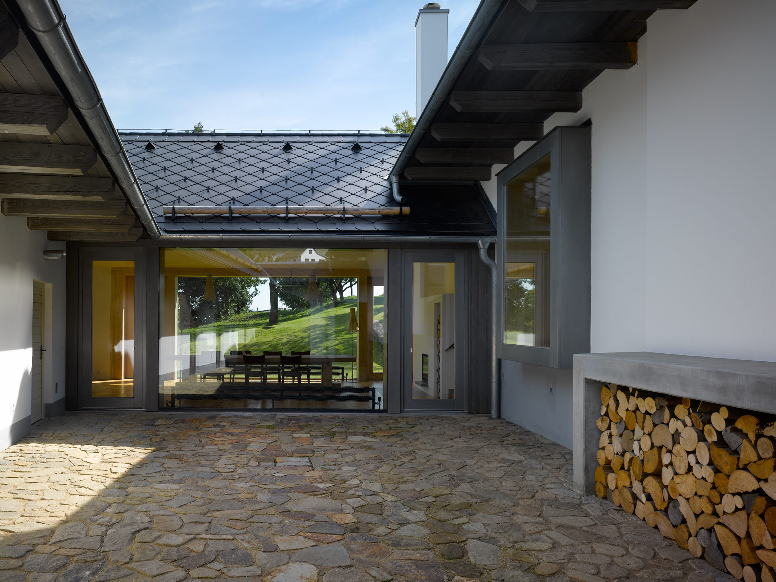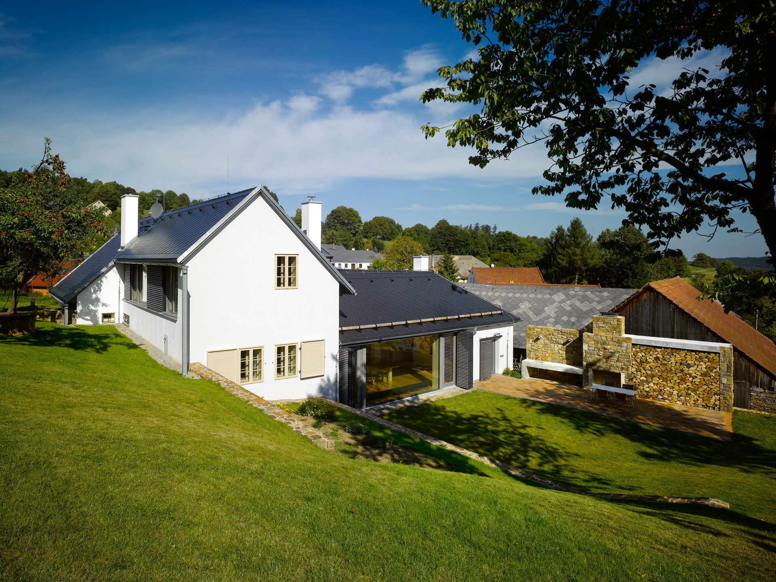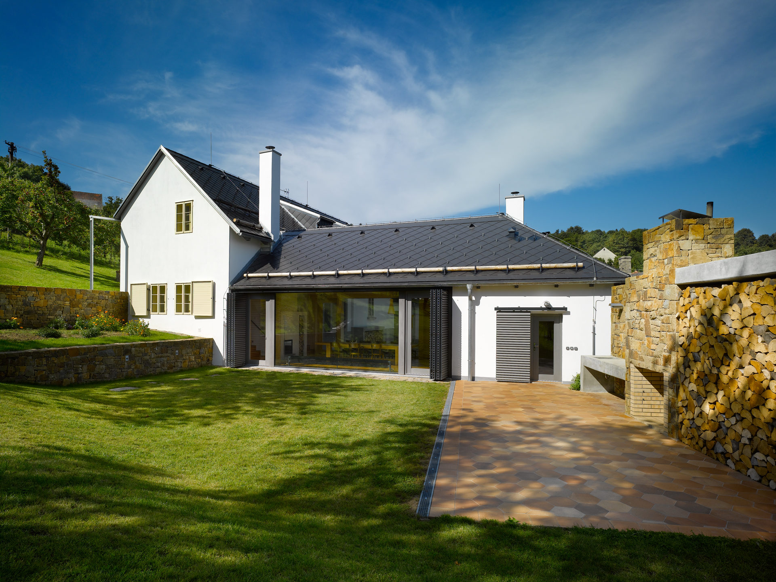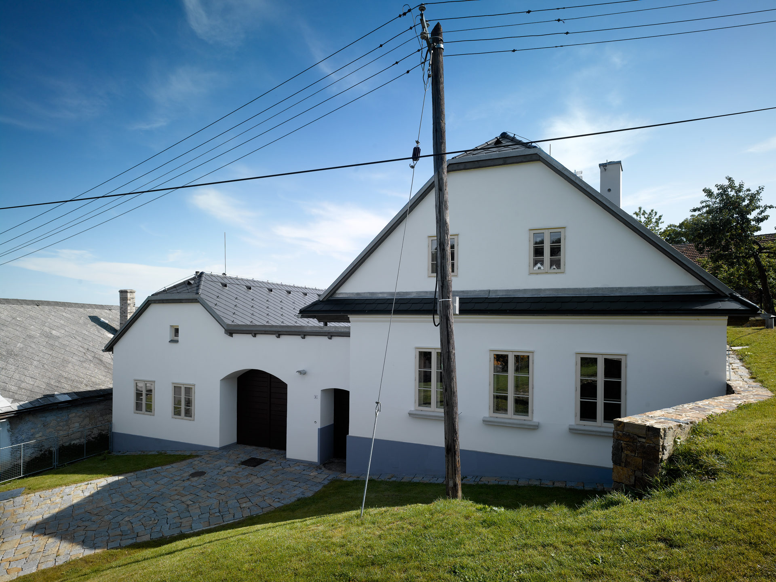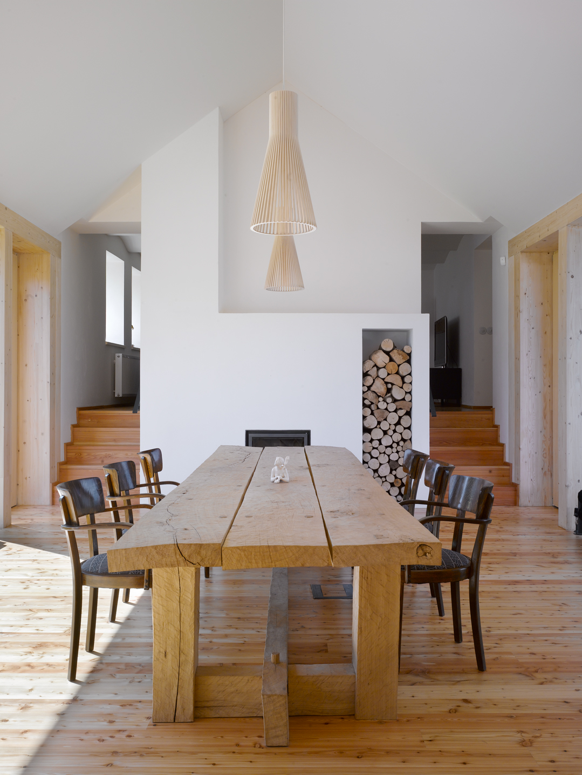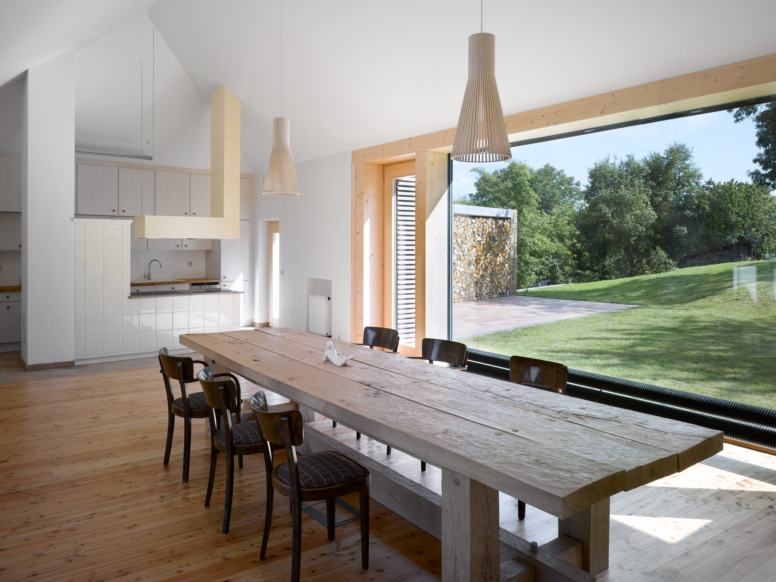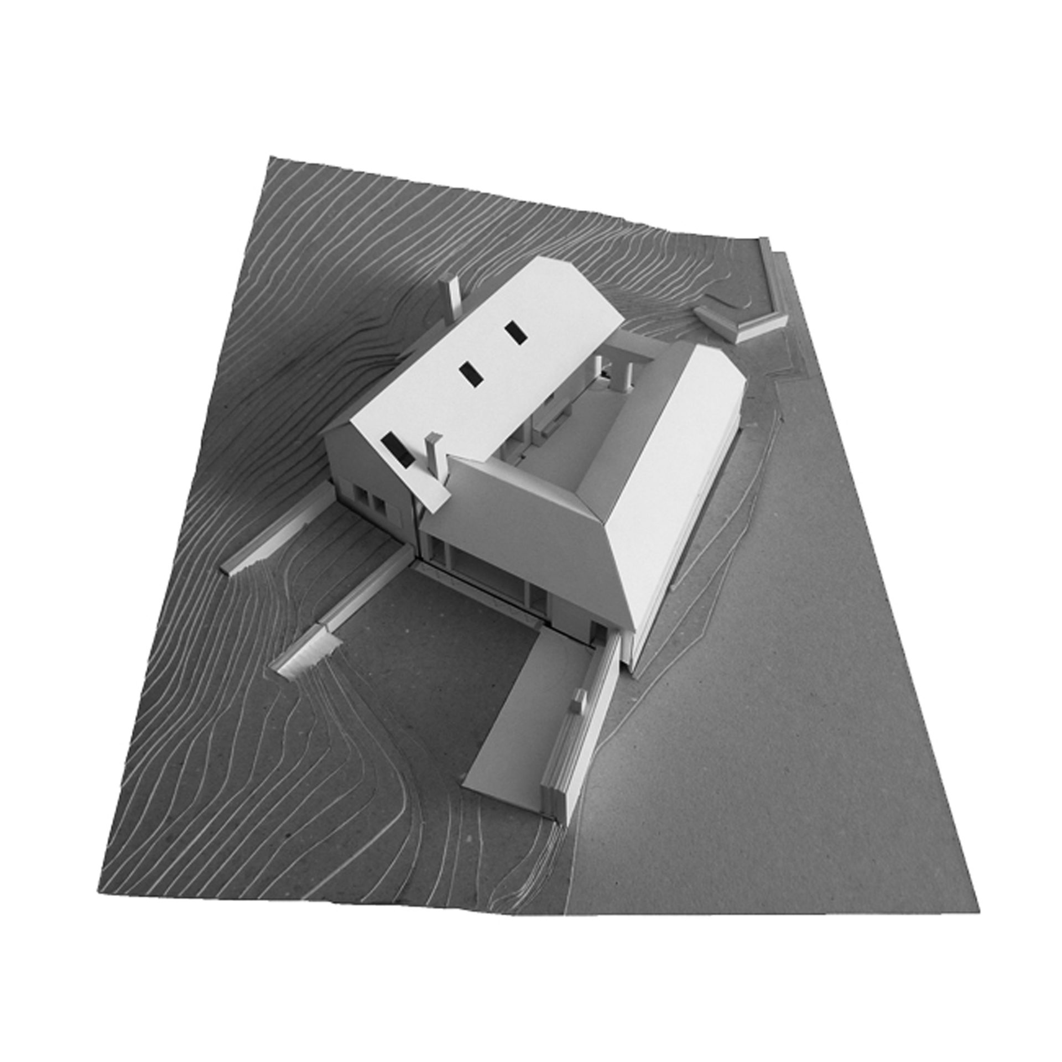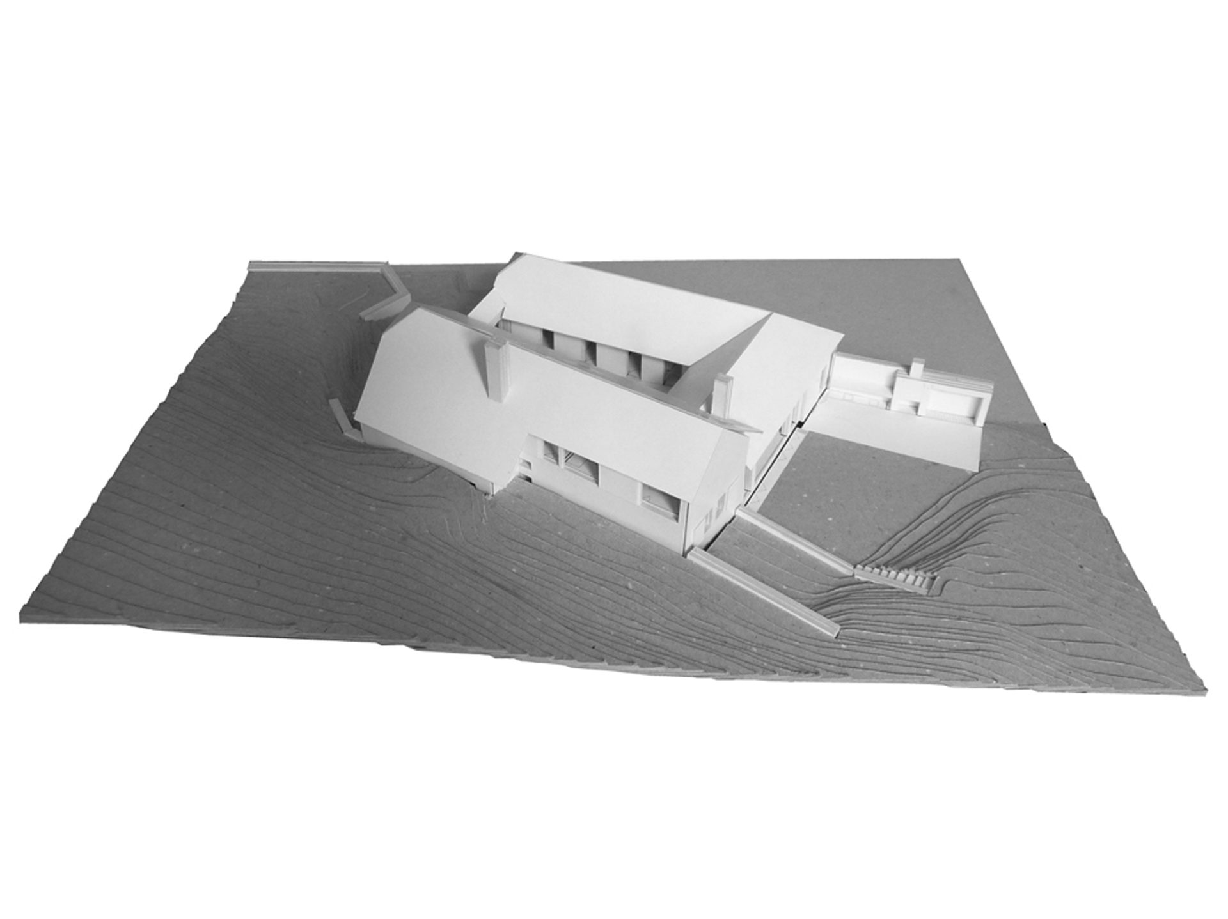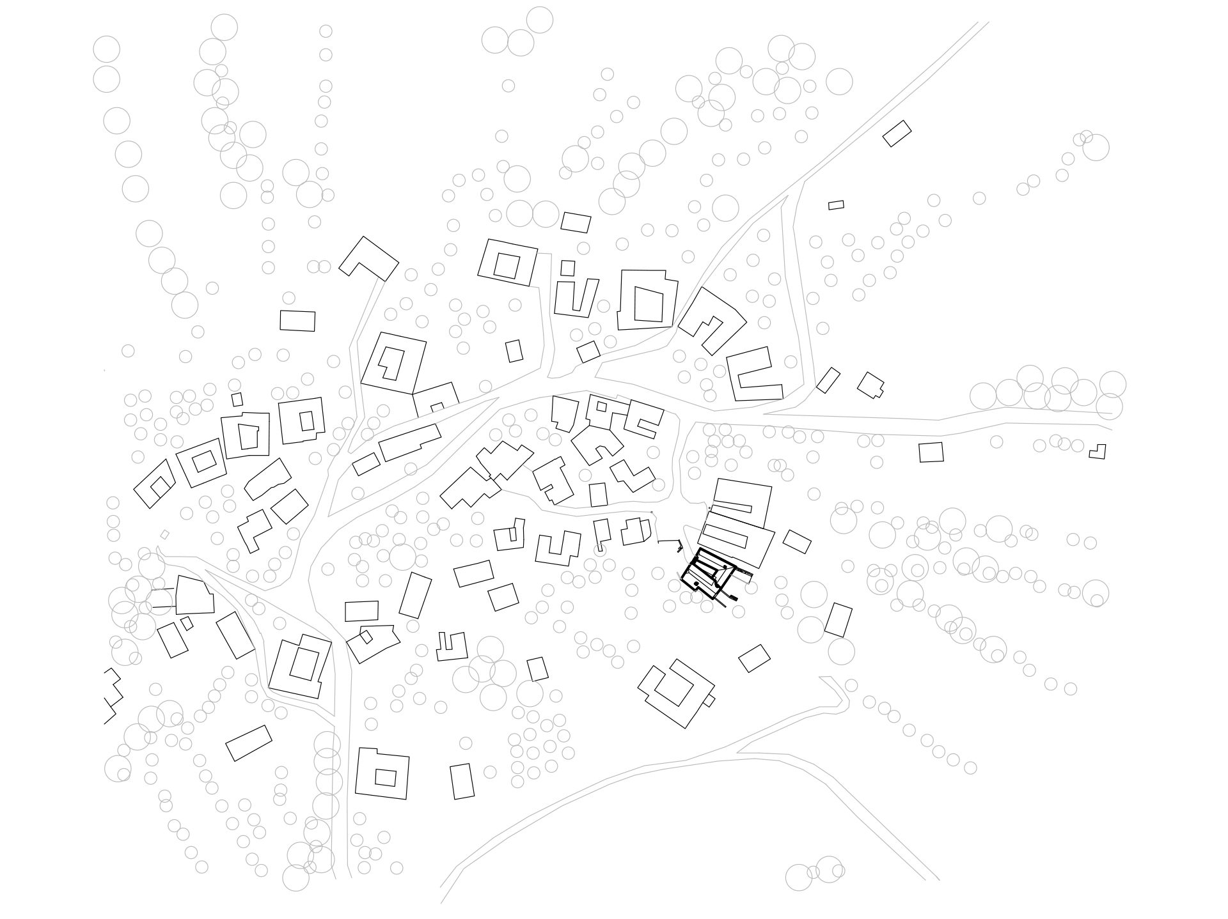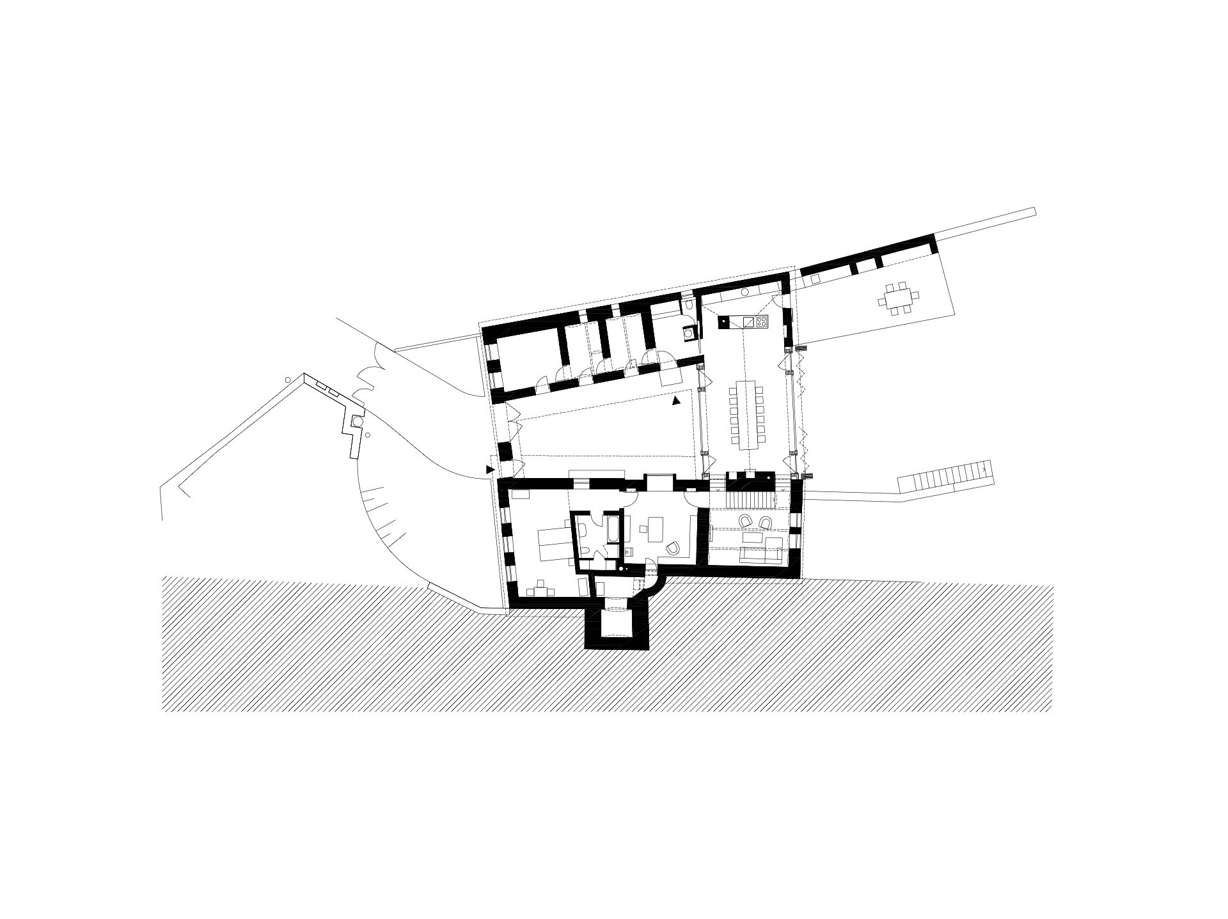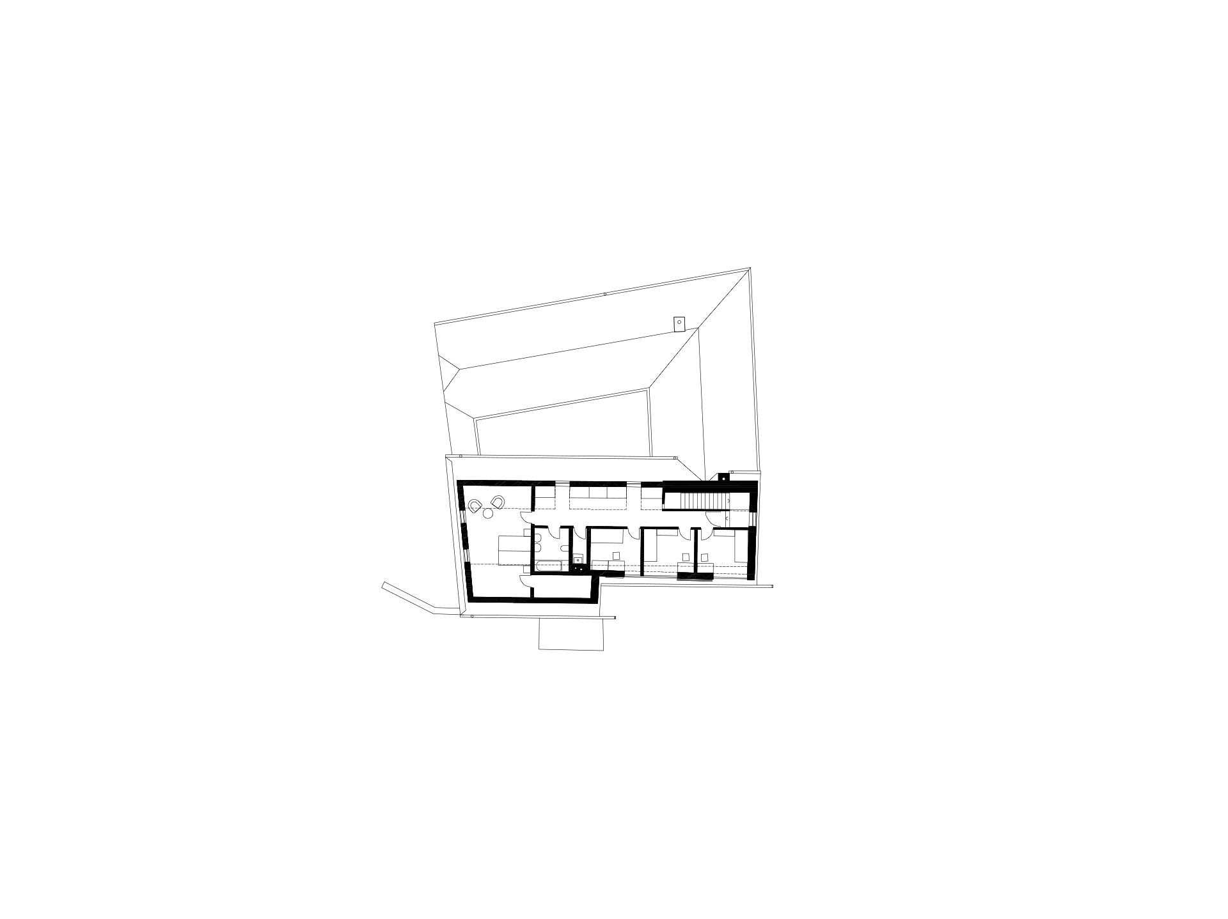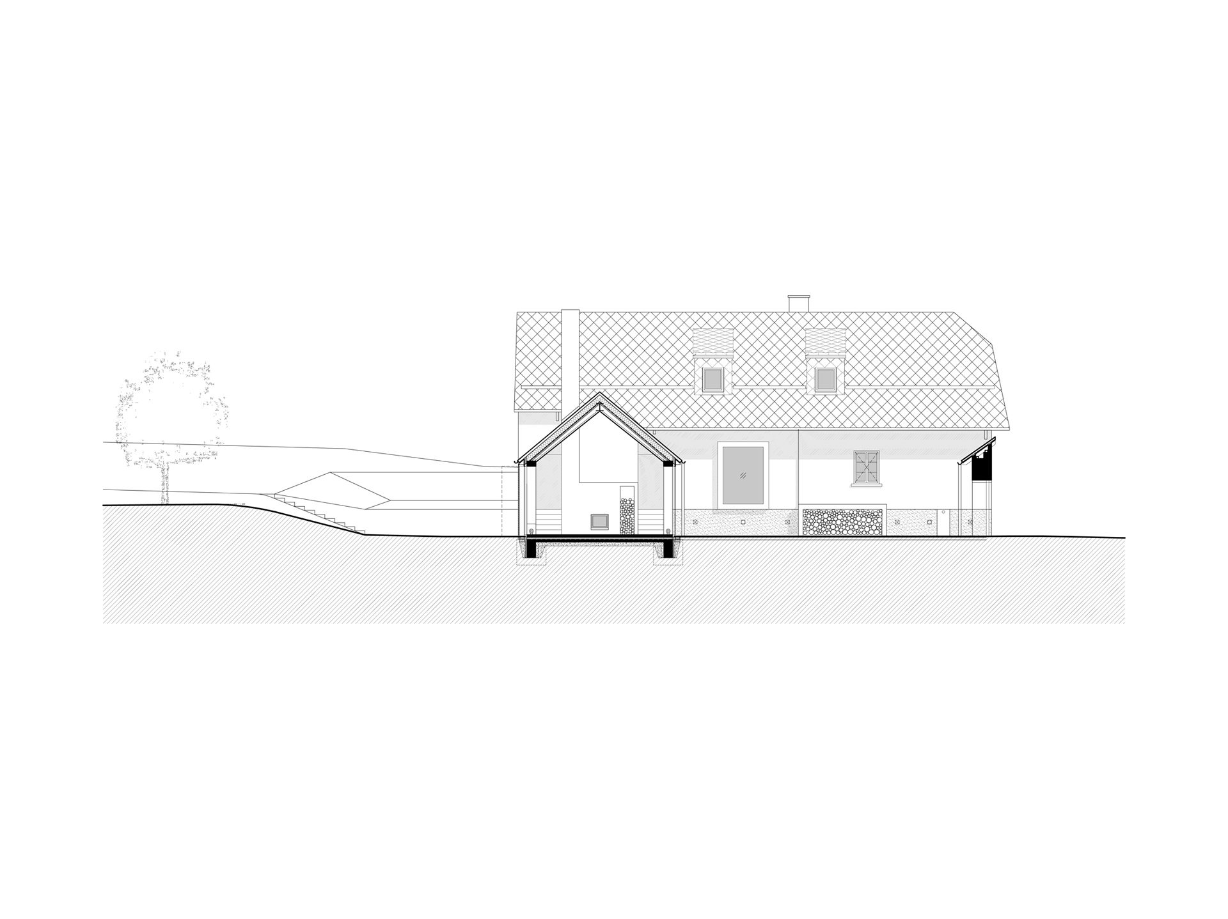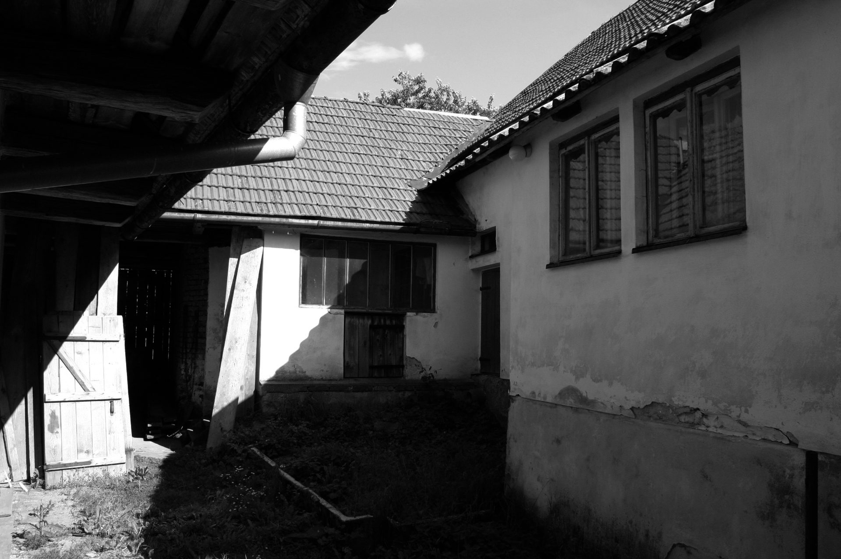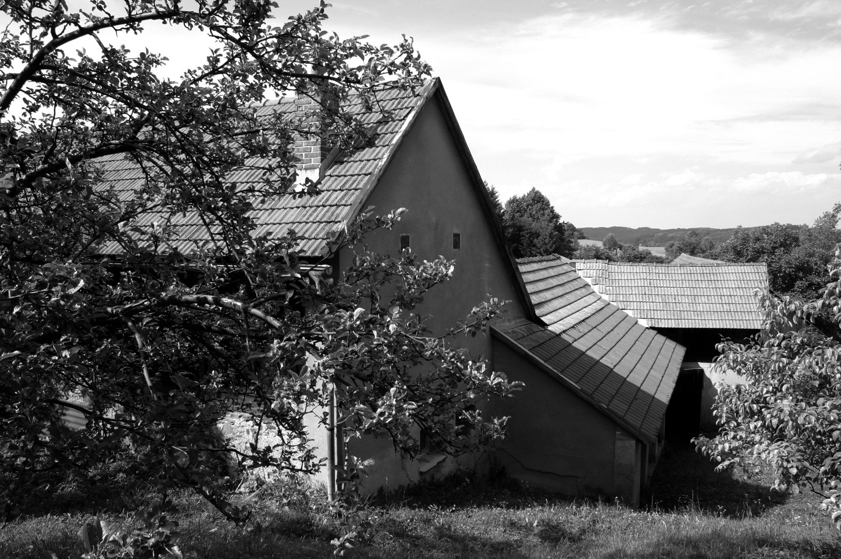Reconstruction of the Polička Cottage
Hlásnice
2008 – 2011
| Team: | Miroslava Blechová, Petr Pelčák, Petr Uhrín, Lenka Vořechovská (project supervisor) |
| Art work: | Statues of a woman’s torso / sculptor Arnold Bartůněk |
| Investor: | private investor |
| Photographs: | Filip Šlapal |
| Status: | completed |
This crumbling historic estate in the Czech Moravian Highlands was reconstructed into a summer house. The original wing of the animal sheds, set against a modest sized courtyard across from an extensive orchard, was replaced by the transparent volume of a wooden building with glazed facades. The formerly dark courtyard thus received both a view and light and thus the new quality of a residential atrium and a house with a generous open living space. The layering of through-views from the courtyard through the new residential wing of the orchard along with the expansion of modest-sized inner spaces into new, open, extensive and high spaces served to extend the possible uses of the house as well as the spatial experiences. The garden is also incorporated into the occupancy of the house.
On a formal level, the old part of the house, employing restored pieces and replicas of the original windows and doors, is distinct from the new, which also makes use of these natural materials (wood, ceramics) through its employment of simple geometric shapes. The abstraction of the historical forms and materials serves as the aesthetic concept here. The intention was to supply the structure with a multi-layered character serving to interpret its history and at same time create an aesthetic unity and impressive whole, this being an objective, concrete and simple structure.
