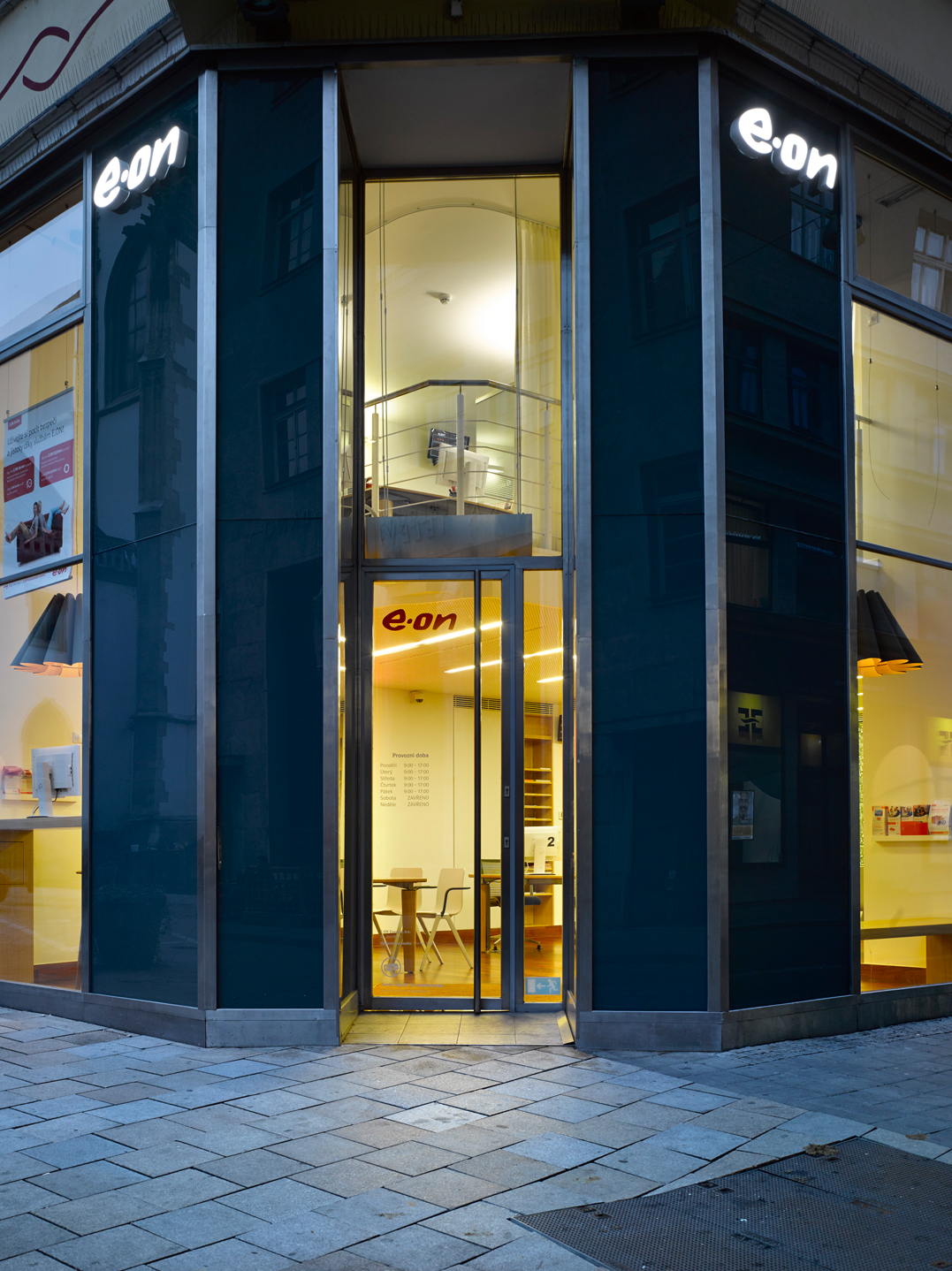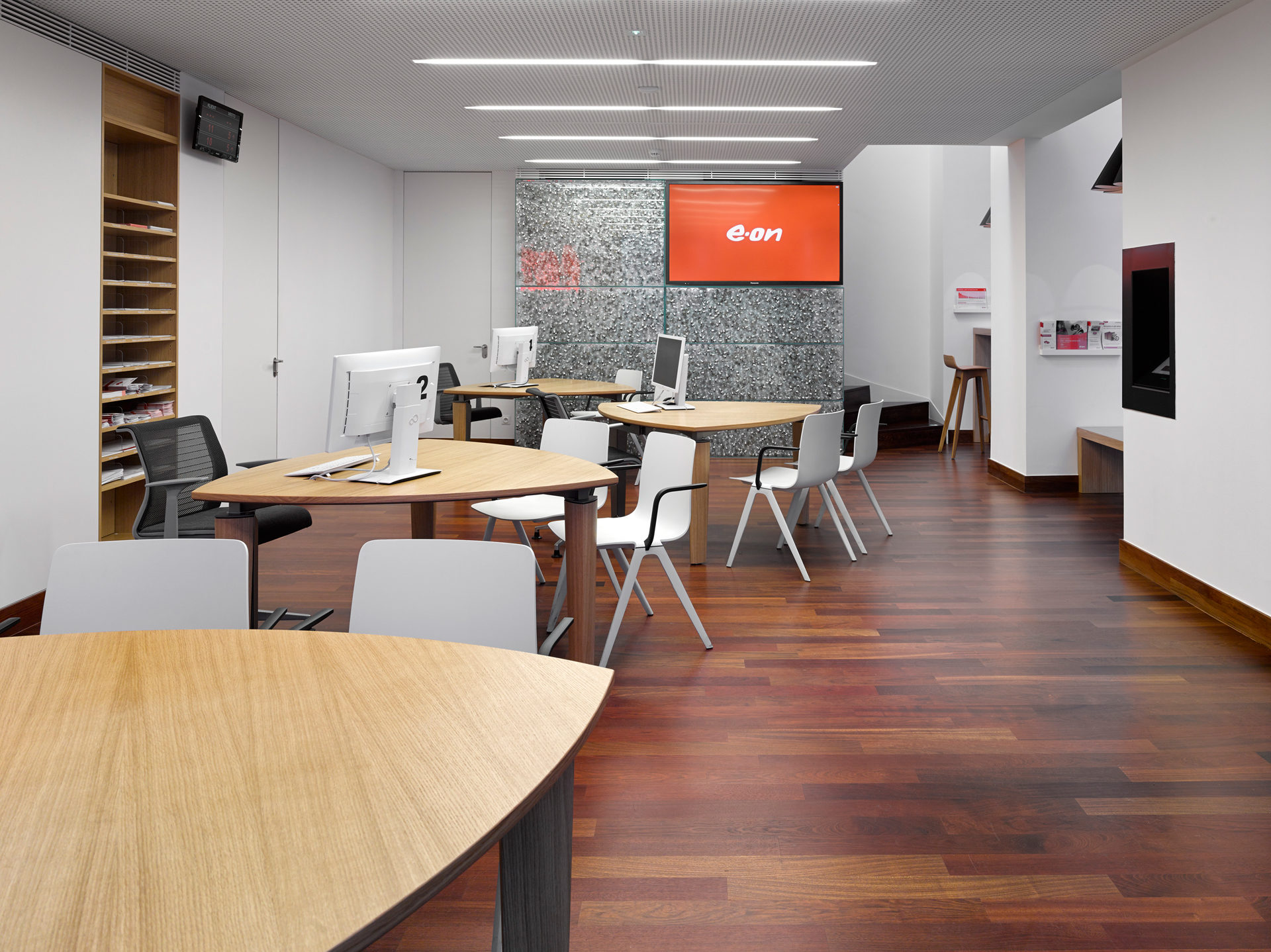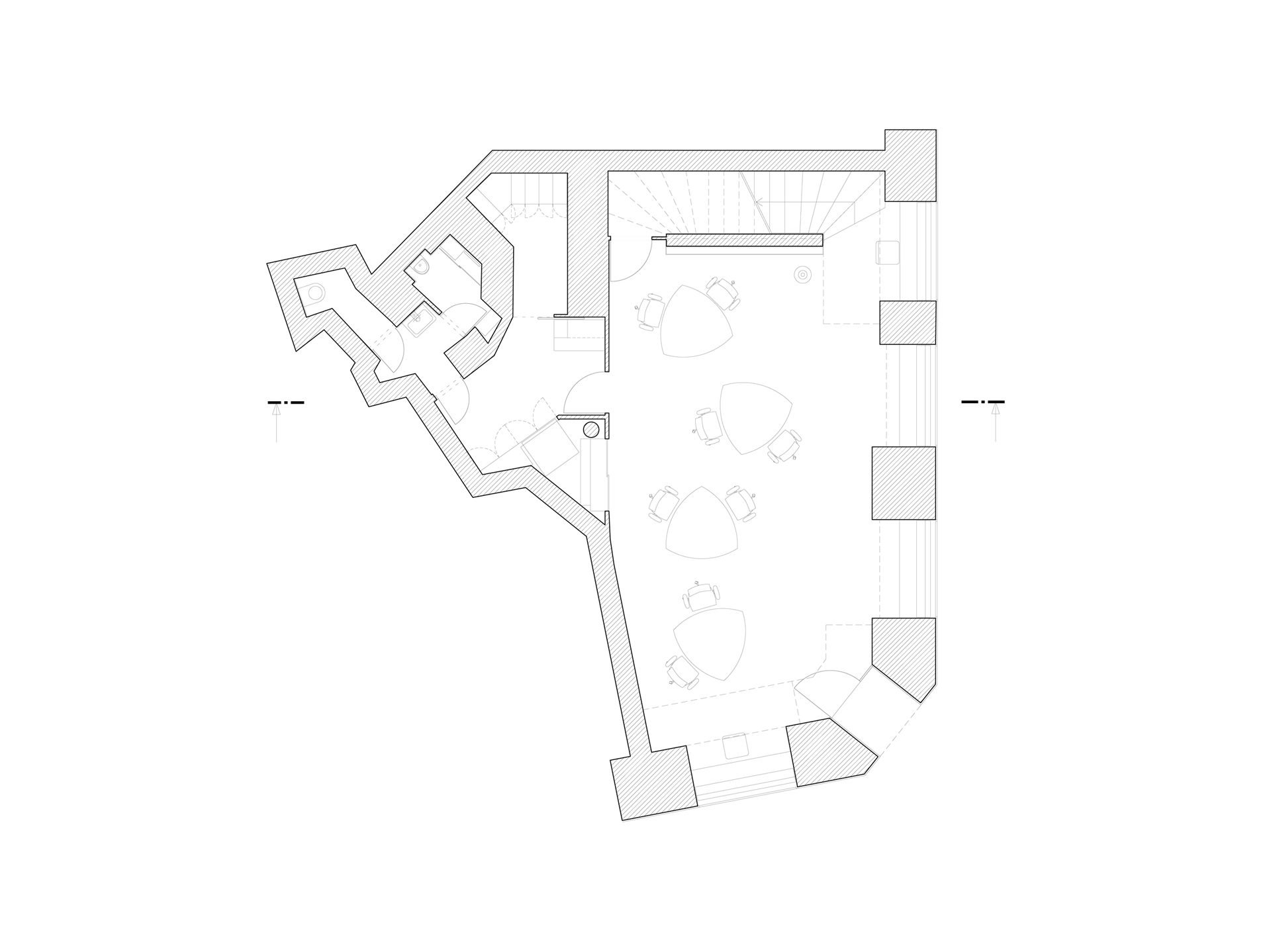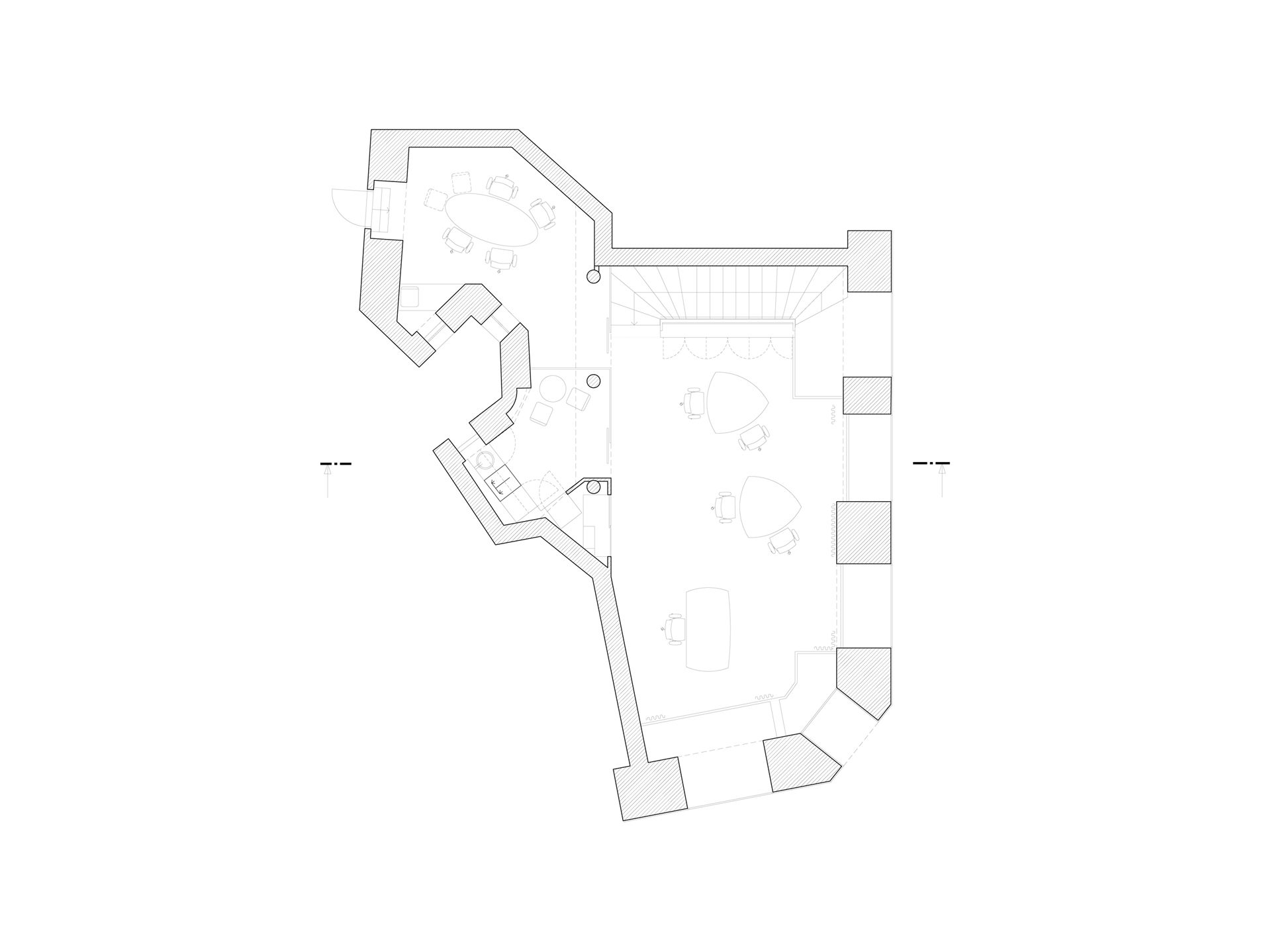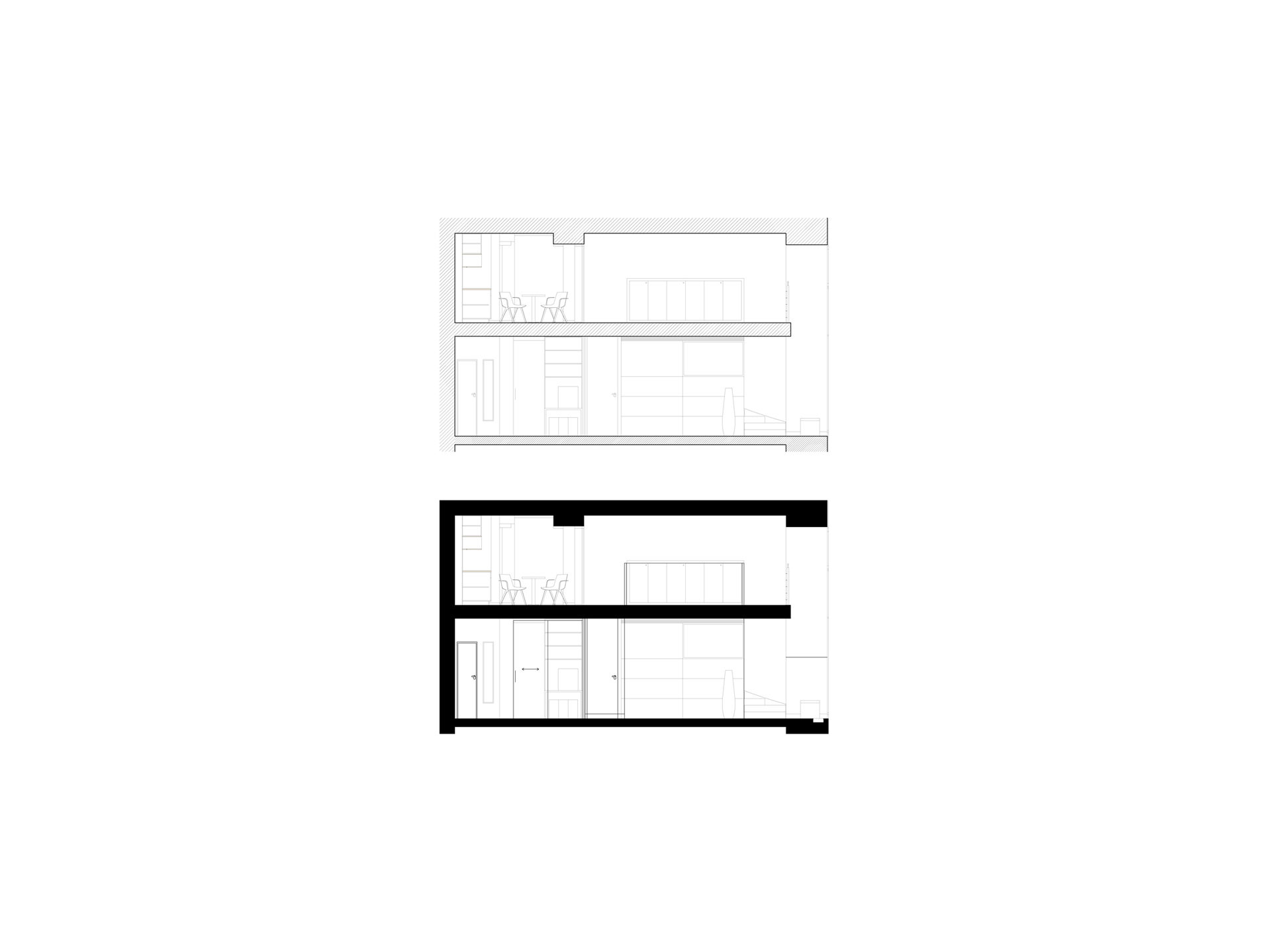Advisory Centre E.ON, Brno
Jakubské nám. 129/7, Brno-centre
2013 – 2014
| Team: | Petr Pelčák, Miroslava Zadražilová (project supervisor) |
| Investor: | E.ON Česká republika, s.r.o. |
| Photographs: | Filip Šlapal |
| Status: | completed |
This shop in a corner building from the end of the nineteenth century was damaged by post-war adaptations. The unpleasant shape of the space came about through the demolition of the interior walls and an unsuitable height by means of the insertion of a mezzanine. Details of a steel construction also contributed to the problem. We therefore corrected the shape of the rooms with an inner wall dividing it from the addition to the utility rooms as well as another glazed double inner wall filled with old light bulbs which serve to shield the existing steel staircase to the mezzanine.
We did not fill up the surface of the shop space with anything since it was too small for the operations of a customer centre. All of the surfaces were painted white. The dark floor from Rhodesian teak consequently defines the atmosphere of the space (the managing company supplied cherry wood, however, instead of teak). Four consultation customer workplaces with tables from oak wood of an unusual triangular shape are distributed around the space (the customer does not sit opposite the salesperson, but alongside them looking at a monitor). The self-service customer counters and benches for waiting customers are in contrast inserted into the paneling of the portal, which remains open, transparent, visually linking the interior with the street. Organically shaped light fixtures from ash veneer are hanging inside. The internal workplace is situated in the mezzanine. The concept of the design involves the creation of a clear shape to the space, leaving it in a pure form and with the emphasis placed on the materiality of the floors, tables and benches and light fixtures (the only material used here is wood). The company advertisement is completely minimized, thereby becoming the character of the customer centre in and of itself.
