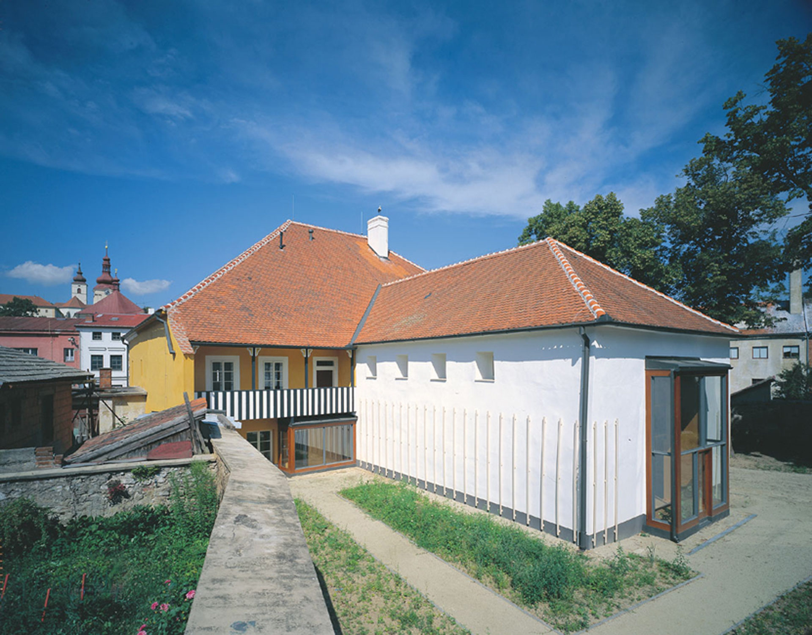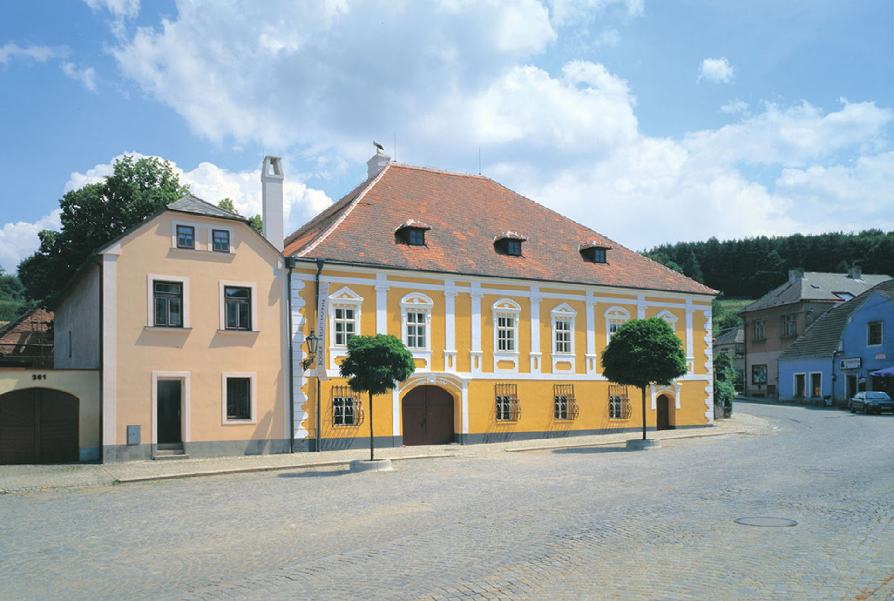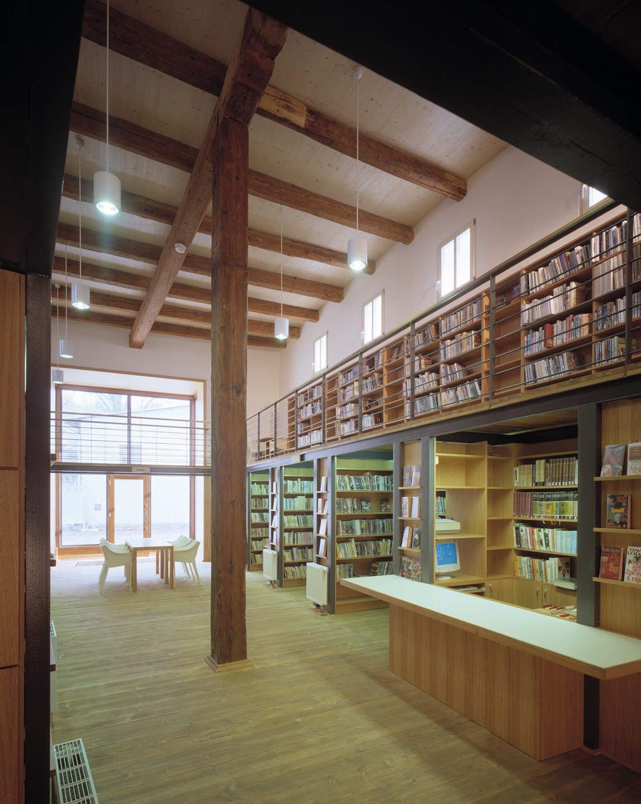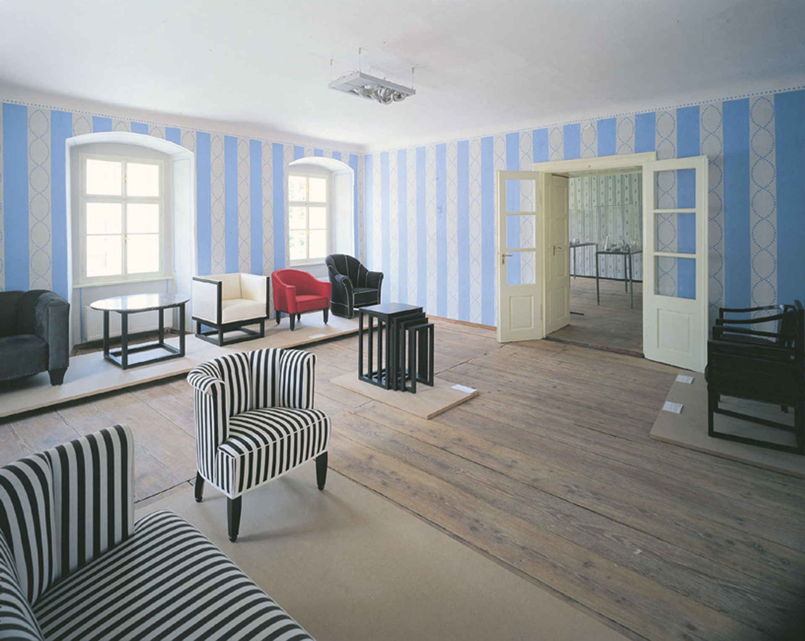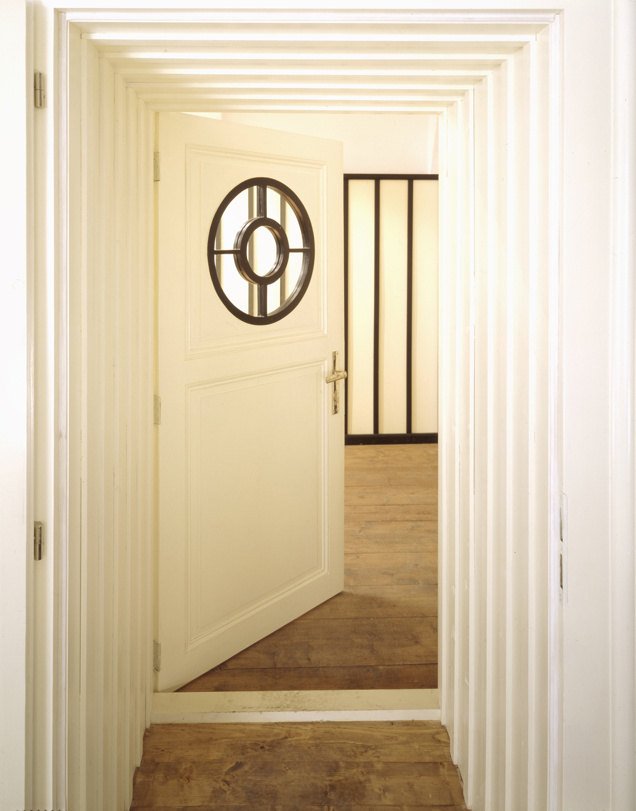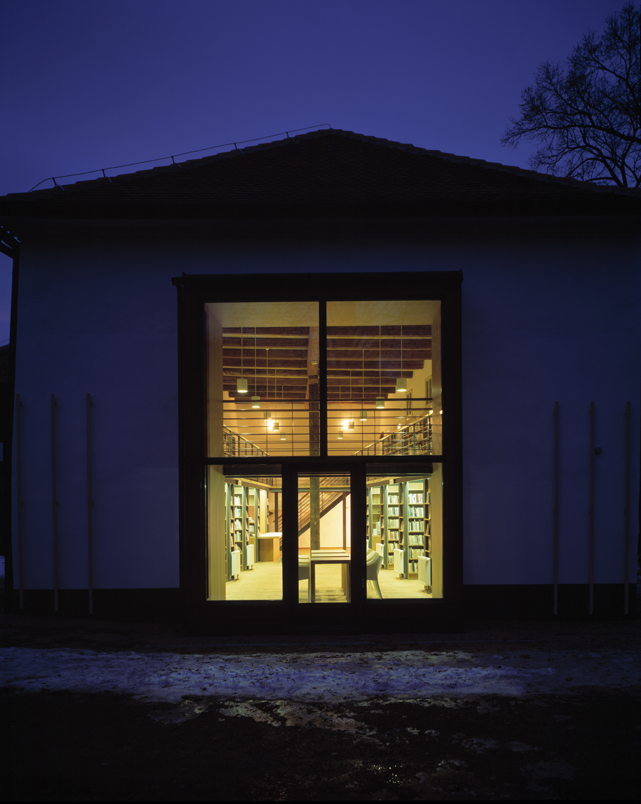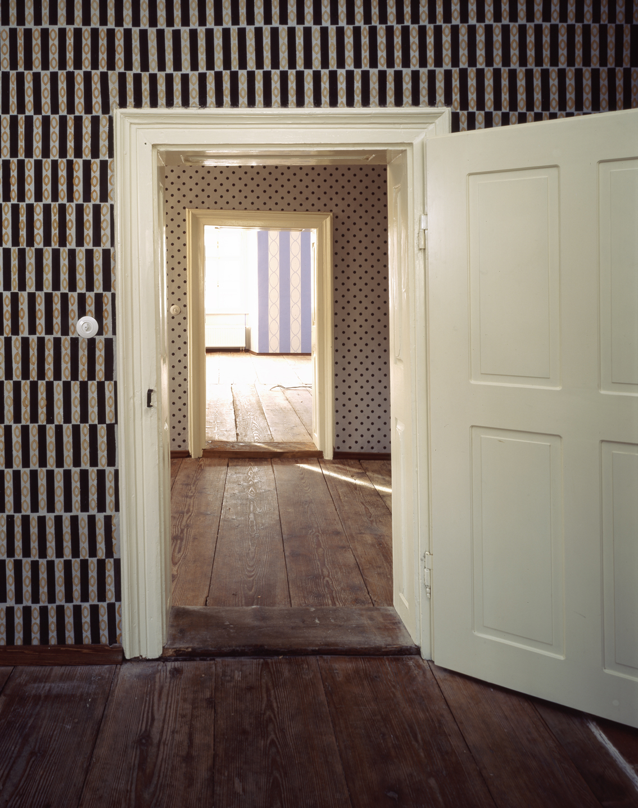Josef Hoffmann House, Brtnice
Náměstí Svobody 263, Brtnice
1994 – 2003
| Co-author: | Petr Hrůša |
| Investor: | Town of Brtnice |
| Awards: | 2003, honourable mention – Structure in Vysočina |
| Photographs: | Filip Šlapal |
The design involved restoring the building to the closest appearance possible to its look after the adaptations carried out by Josef Hoffmann in the year 1911. The building was also reconstructed for its use as the cultural centre of the town of Brtnice, as a monument to Josef Hoffmann and also as the public library, information centre and finally as an exhibition and lecture centre.
The reconstruction back to the appearance from the year 1911 was performed in the preserved parts of the main building: the Baroque roof destroyed in the 1930s by a fire and the bricked inner balcony on the northern side of the garden facade removed in the 1970s were not reconstructed. The work also entailed renewal of the Baroque appearance of the front facade which had been destroyed by replacing the windows on both floors under the supervision of monument care. The most significant aspect of the reconstruction work involved the painting of the interiors of the first floor. The paint work carried out according to Hoffmann’s design was found under the newer coatings, uncovered and restored.
These rooms currently serve for shared exhibition projects by MAK in Vienna and the Moravian Gallery in Brno. The public library (on the first floor prior to the reconstruction) has been newly placed in the agricultural wing, and partially on the ground floor, of the building and has been essentially altered for this purpose. The garden furnishings were also renewed as part of the project. The original barn and the wood garden gazebo designed by Hoffmann were also reconstructed
