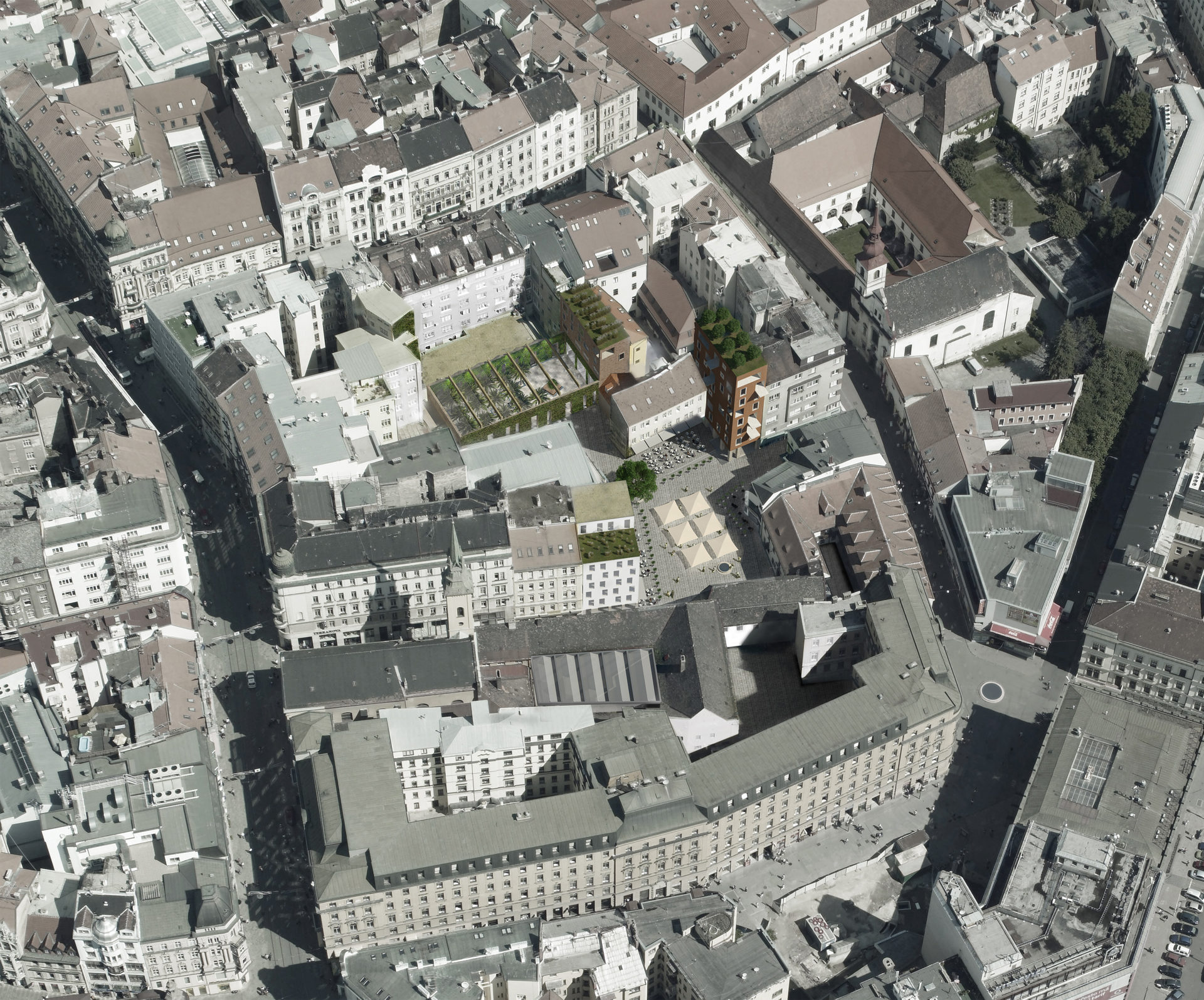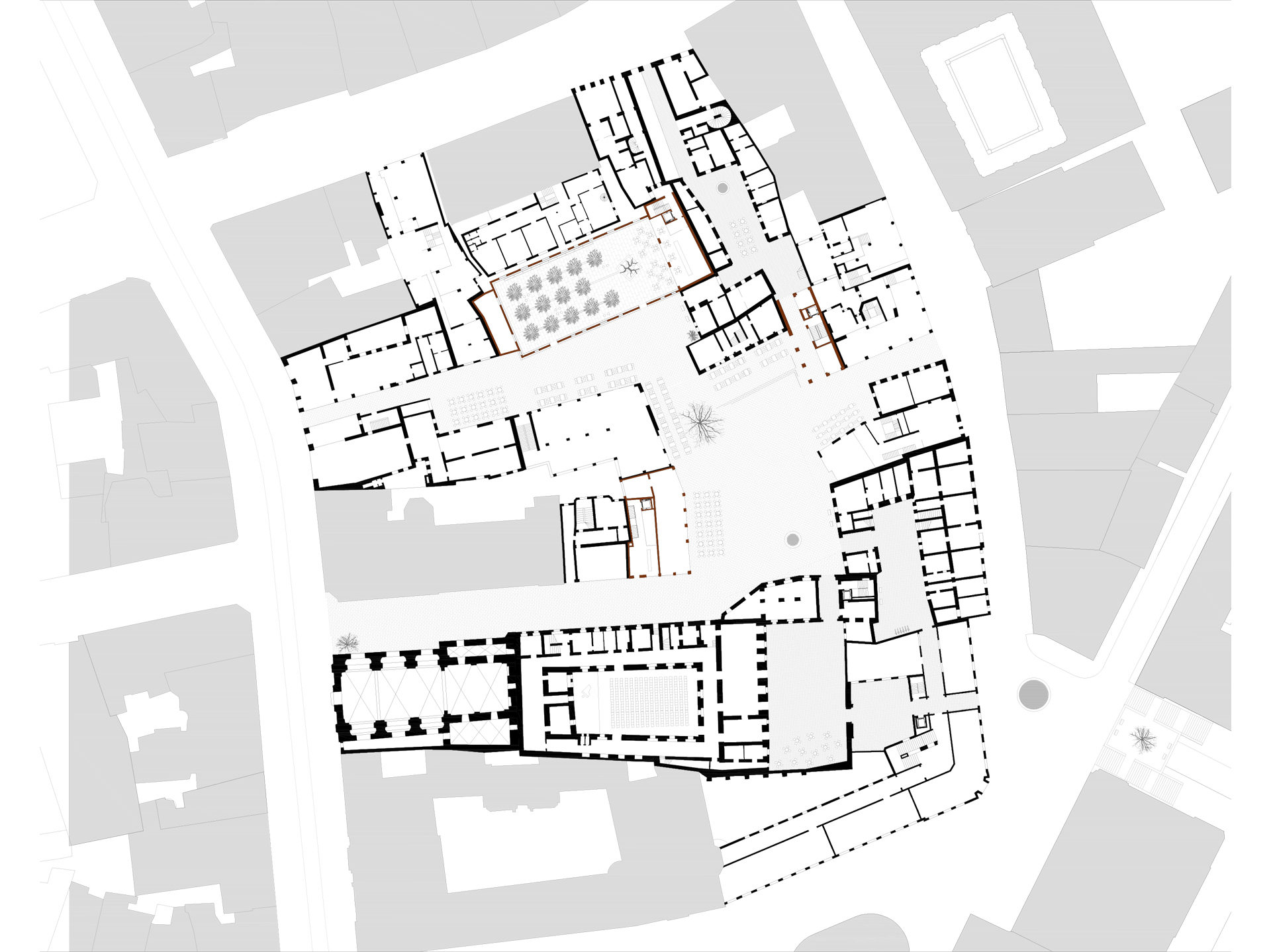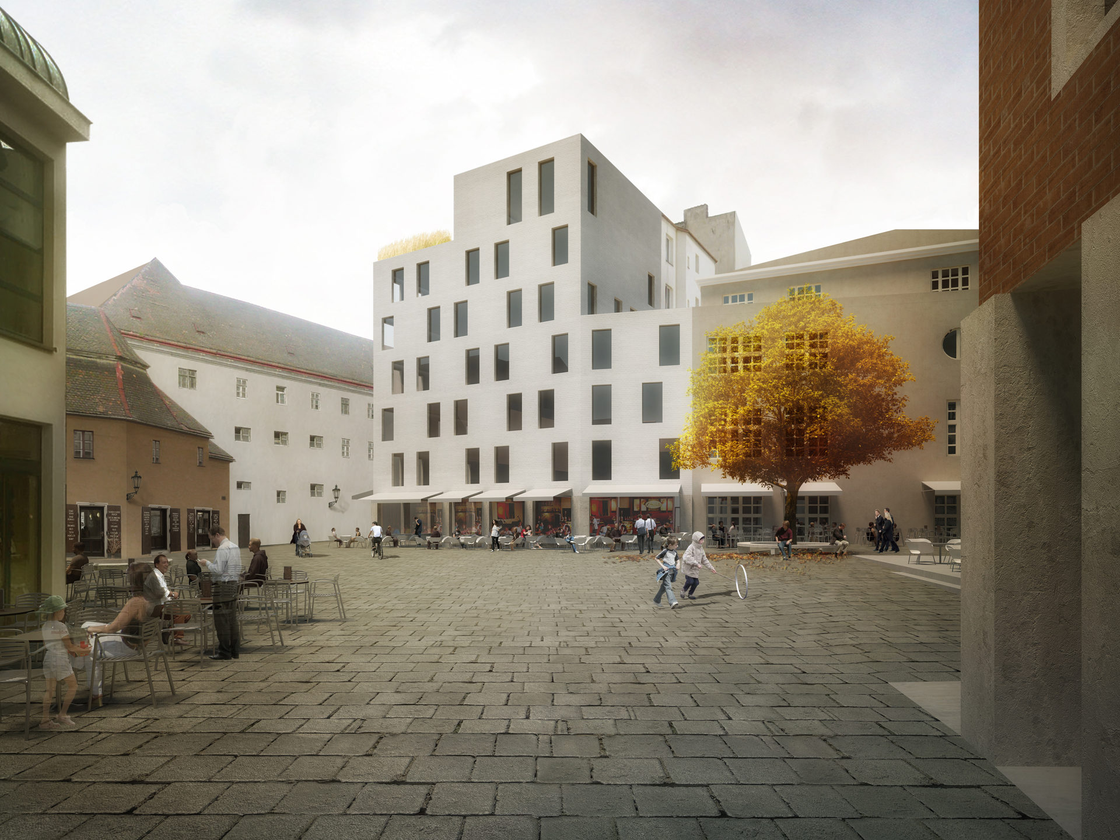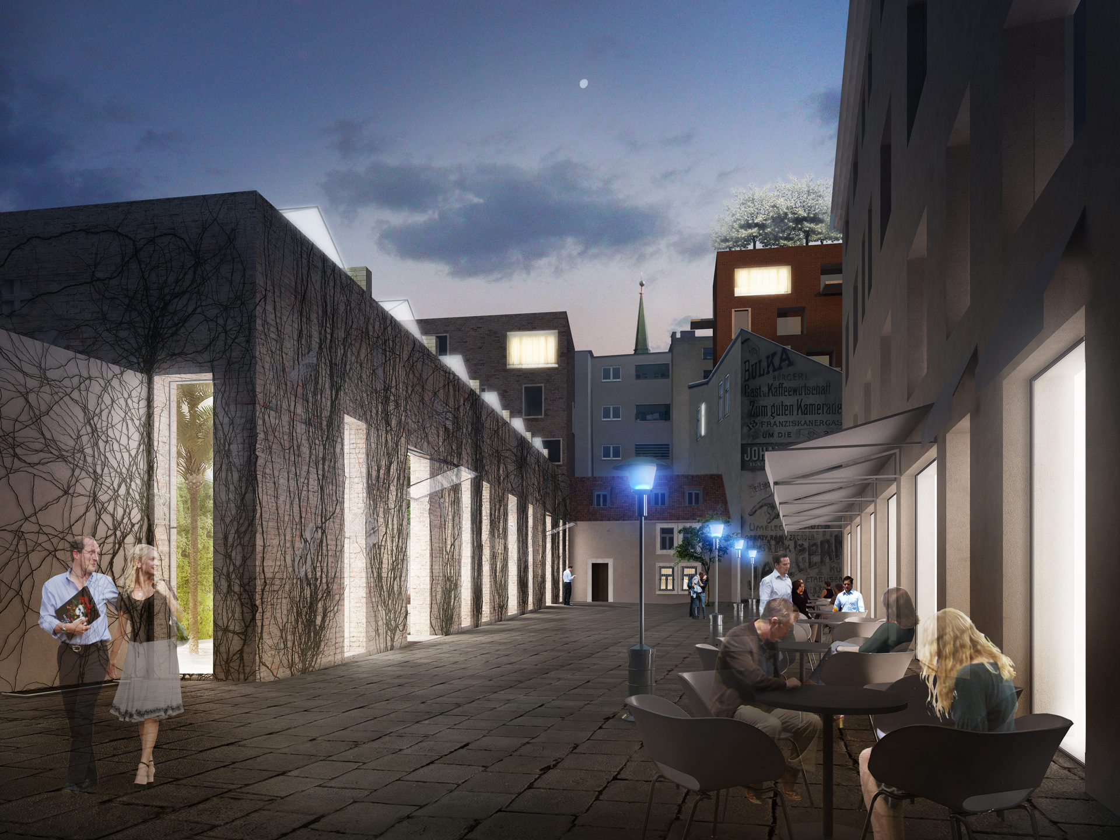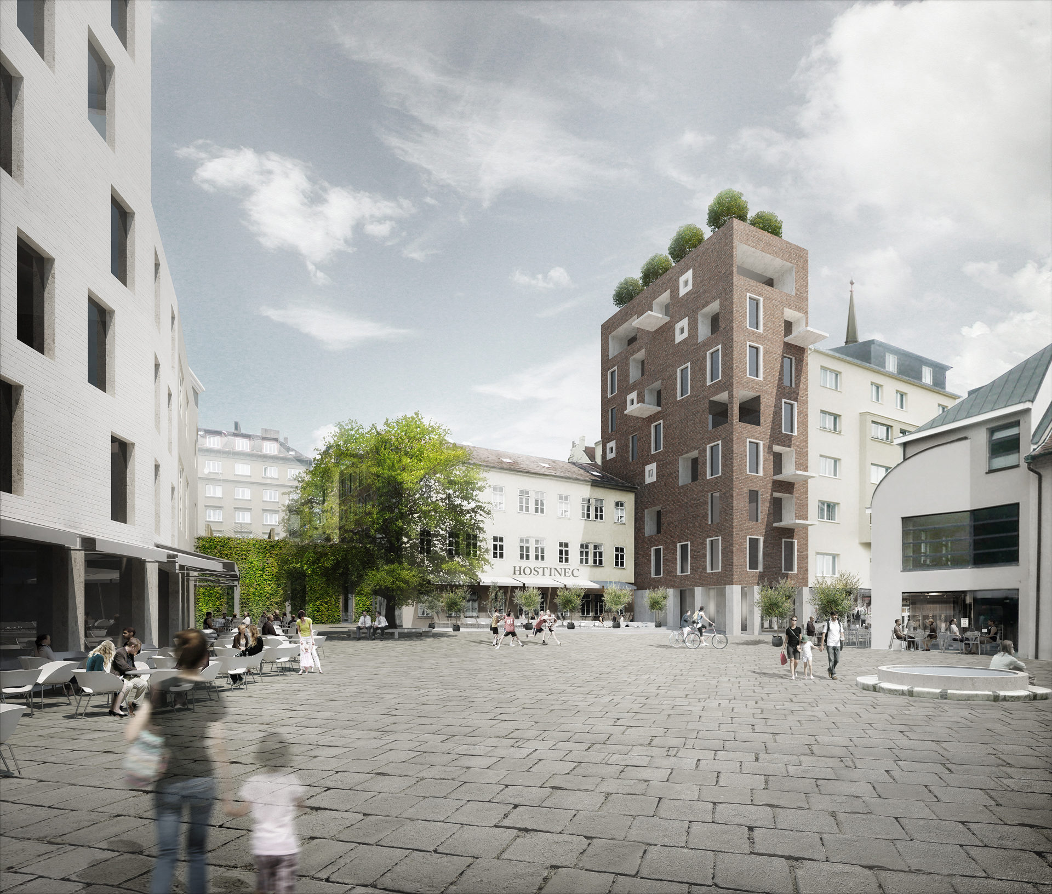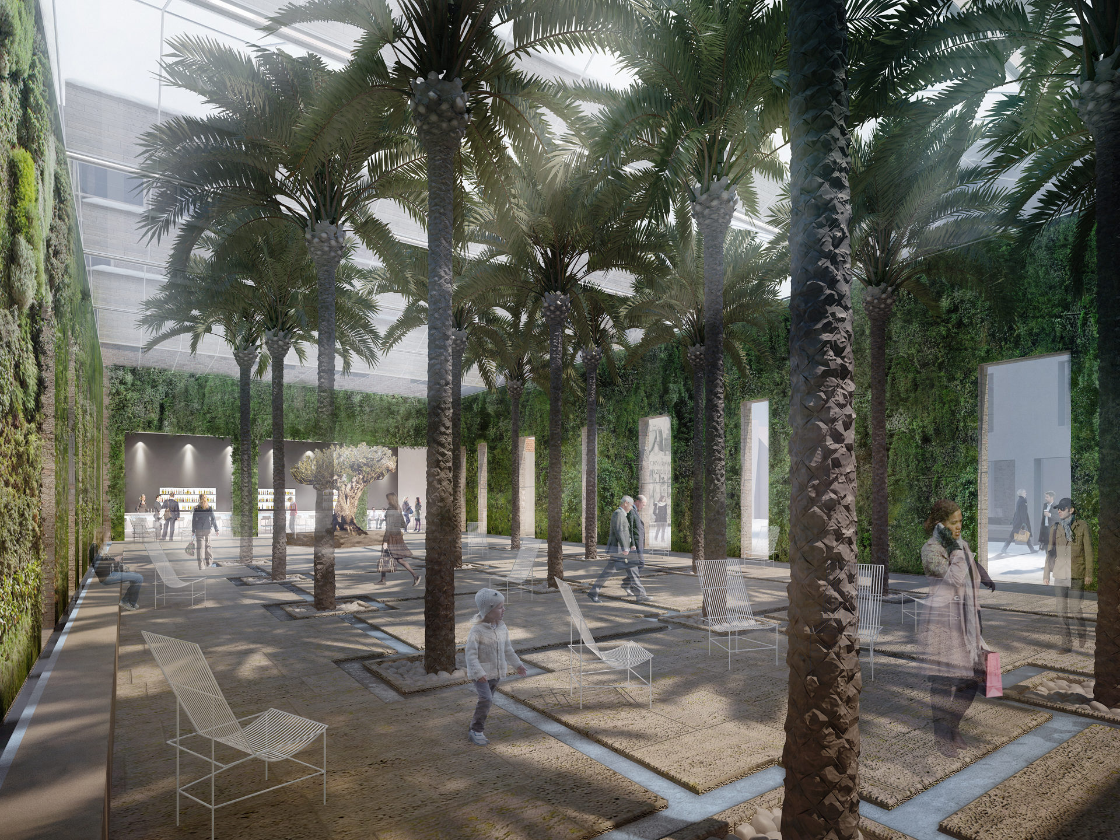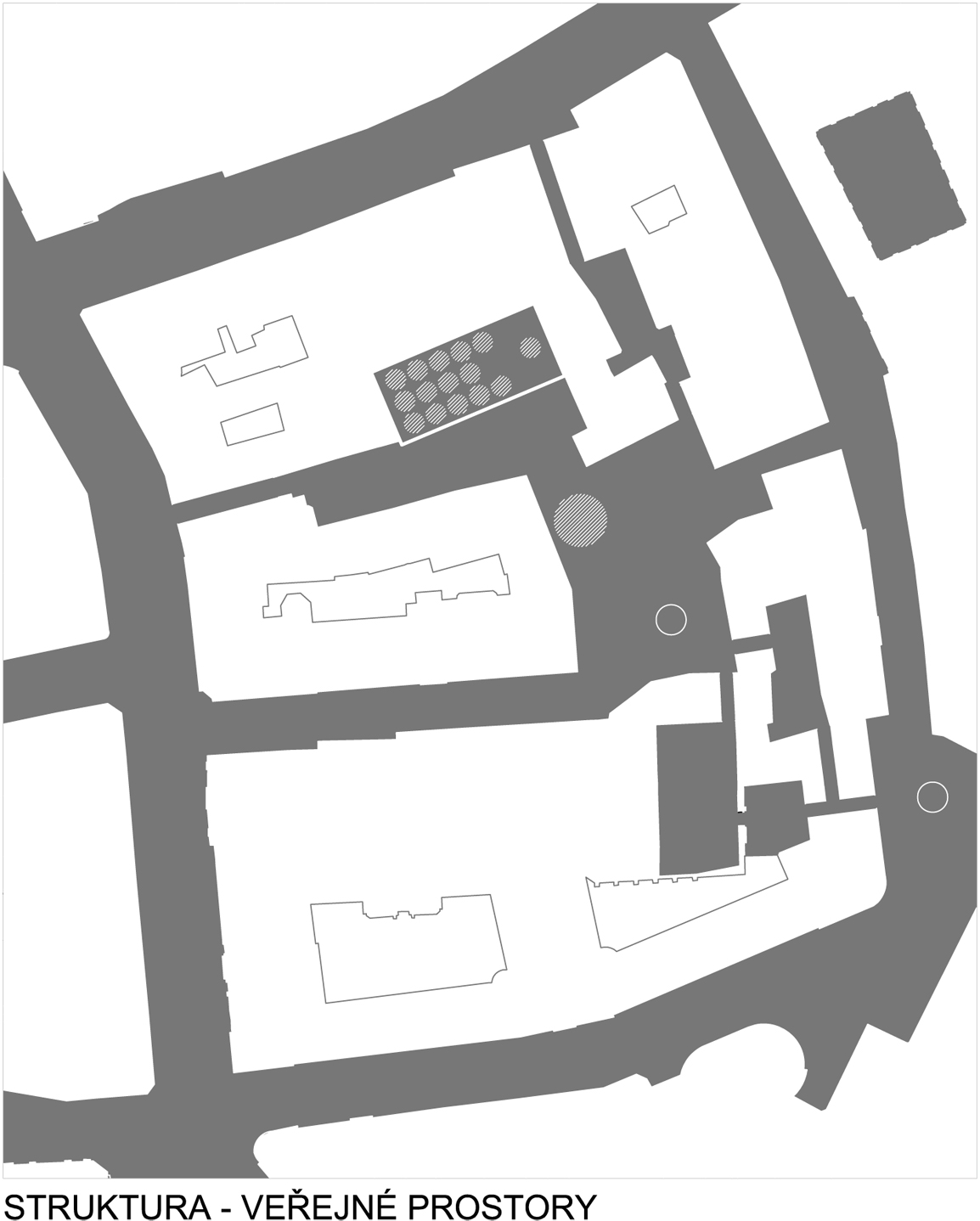Římské náměstí (Roman Square), Brno
2010, open competition
| Team: | Petr Eliáš, Pavel Hrůza, Lenka Musilová, Petr Pelčák, Vladimír Sitta (garden) |
| Investor: | Statutary City of Brno |
Idea
Enhancing the genius loci of Římské náměstí – a mix of the old and the picturesque; a clash of scale and size; fragments of urbanistic texture; a penetration of streets and yards; time layering. Creating PLACES – lively year-round but also poetic and anchored – PLACES OF MEMORY. Šalamounova zahrada (Solomon’s Garden) – a reflection of the history of the city, its original Jewish Quarter, its builder and its inhabitants.
Strategy
A minimum number and extent of construction interventions with its scale appropriate for the historical development. The preservation of the existing buildings and the interconnectedness involves the completion into a new whole. The new structures are aesthetically contemporary and nevertheless through their form (scale, proportion, the proportion of openings and surfaces of the facades), typology (tower, corners, yard tract) and materials (brick, stone) fitting in with the historical surroundings. The living functional uses of new and old buildings. An attractive locale year-round – Solomon’s Garden.
Structures
New buildings including garden walls with unifying material. The marked size and colour of the bricks and style of masonry. The brick facades evoke historical buildings (fortification and “crumbling” plastering), build-up of yards (work shops) and the Brno residential palaces of the nineteenth century. Open interpretation: old x new, hidden x public, utilitarian x representative enhancing the multi-layered character of the place. Two corner structures form the square and link up various high street fronts. The third forms the space for Solomon’s Garden. The use of a height difference in the terrain in front of and behind the former fortifications for the underground garages with an entry directly from Okružní třída (Circular Road).
Public spaces
Kamenné náměstí (Stone Square) – the always green cathedral of Solomon’s Garden – a picturesque passage with historical courtyards. The new city space at the passage to Masarykova street (the demolition of part of the current “dead” passage from the 1990s is compensated for by a new attractive ground floor).
Garden
An interpretation of the garden art of the Middle East in the motif of Solomon’s Garden. A recollection of the inhabitants of this city area discreetly housed behind the walls of brick from demolished old Brno houses. The evergreen living room of the city. On the outside a changing dress from Virginia Creeper, inside on the walls “a vertical garden”. A year-round stable internal climate – the glazed roof opens up to the heavens in the summer. The café on the parterre of the new courtyard tract opens out on the garden. Flexible and year-round use of the public space. Water canals can be mechanically paved over with flooring from Jerusalem stone during concerts. A cathedral effect with the date palms with high placed crowns. A hundred-year-old olive tree in a block of original soil from Israel. Tears from the geological layers of this block flow into the water canals and release warm desert air. The play of children stimulates the exoticism and the water, adults form groups on portable roxor chairs. In the winter the garden lights up the mysterious courtyards in the surroundings and draws one to spend time there.
Functional use
Living functions of the ground floor and historical structures. Historical cellars linked to the functions of “its own” buildings (wine bars, exhibitions, concerts). A restaurant and c café on the ground floor, housing in the new buildings, a pension in the corner structure. A centre for art schools in the monastery (theatre, music, dance, visual arts) with a multi-functional hall in the former courtyard: music played by children pervades the surroundings. The important Energy Regulation Office or other statewide important institutions in the monumental building of the former financial headquarters. A market with flowers or bioproducts on the square Římské náměstí. A wine market, a central winebar with samples from all of the wineries in the Brno area, in the newly established small square heading toward Masarykova street. A glass of Riesling with a view of the garden wall winding with ivy.
