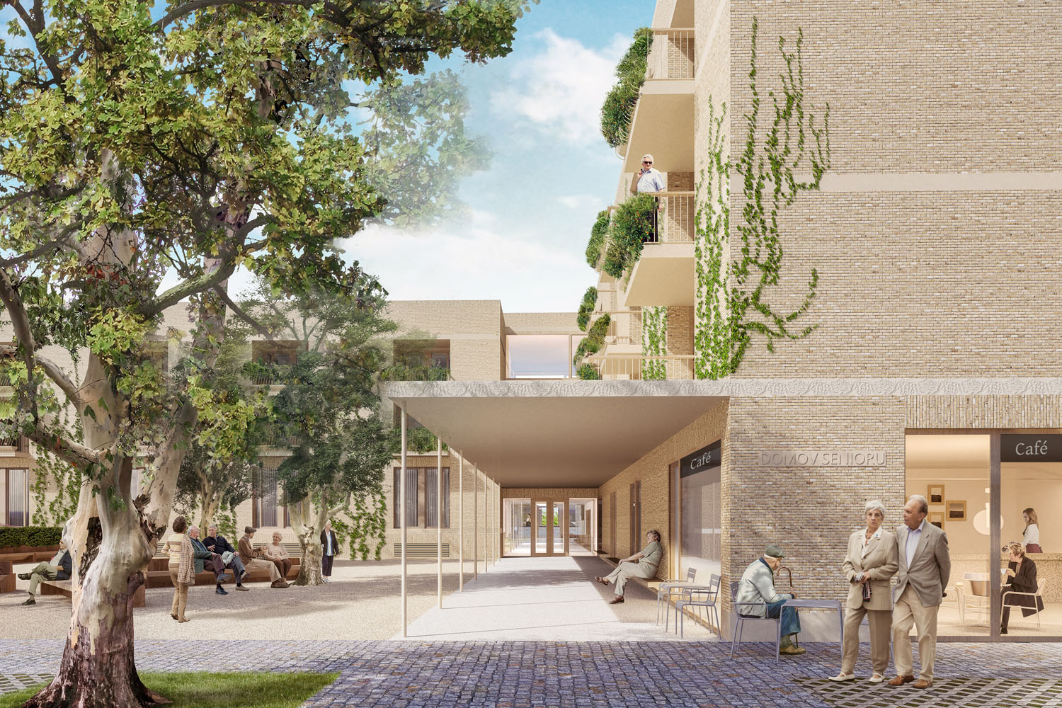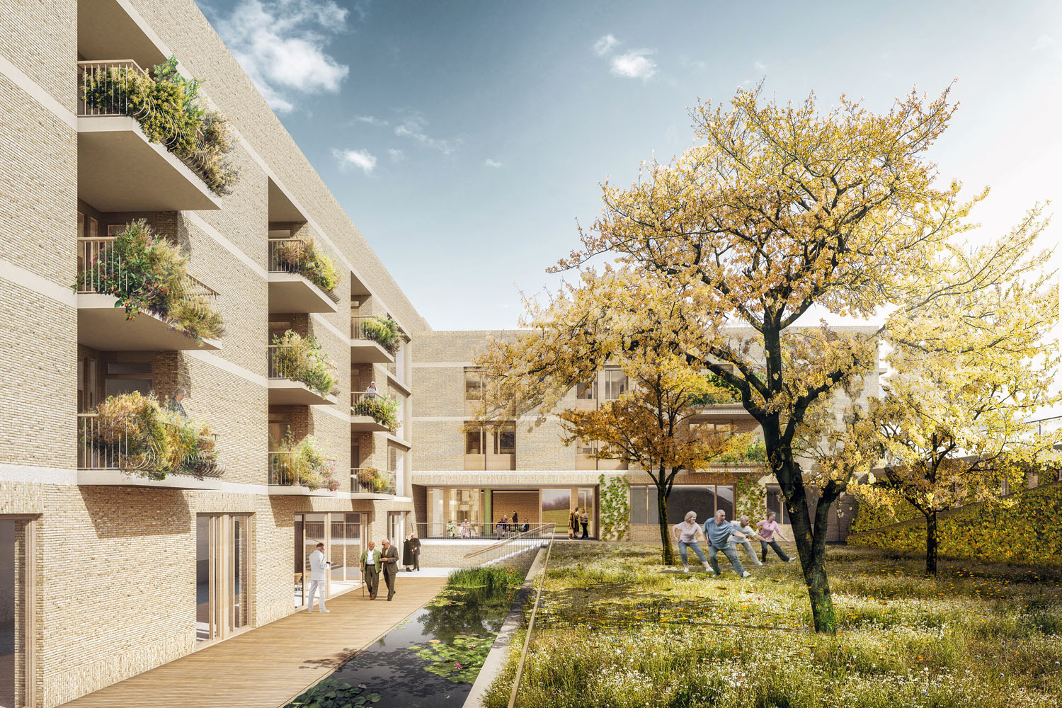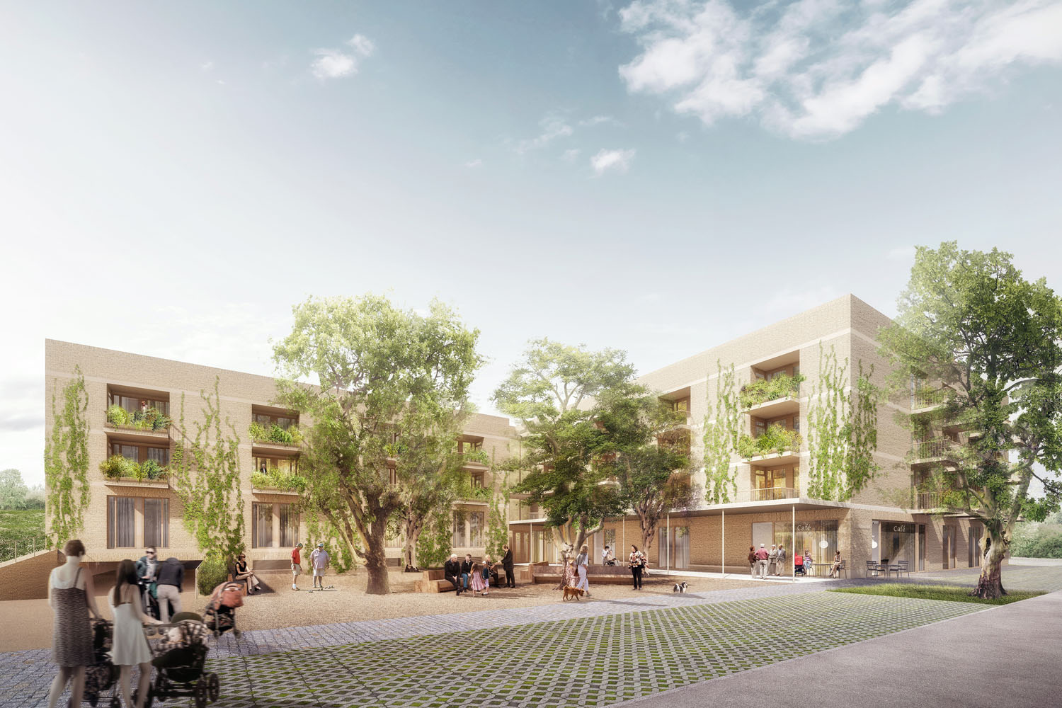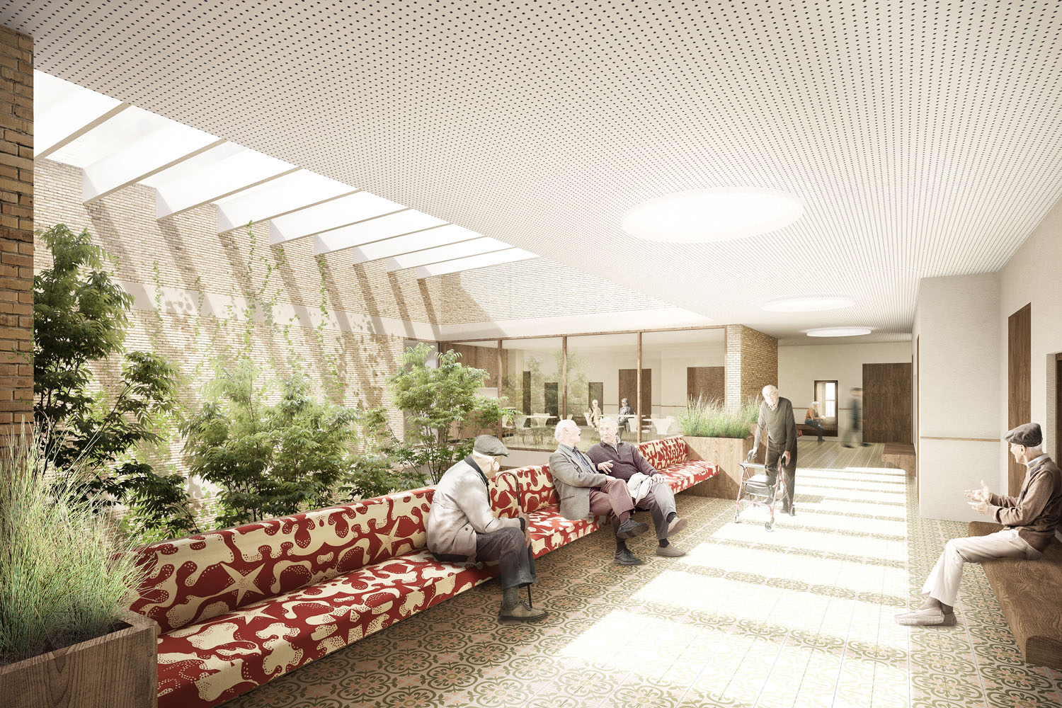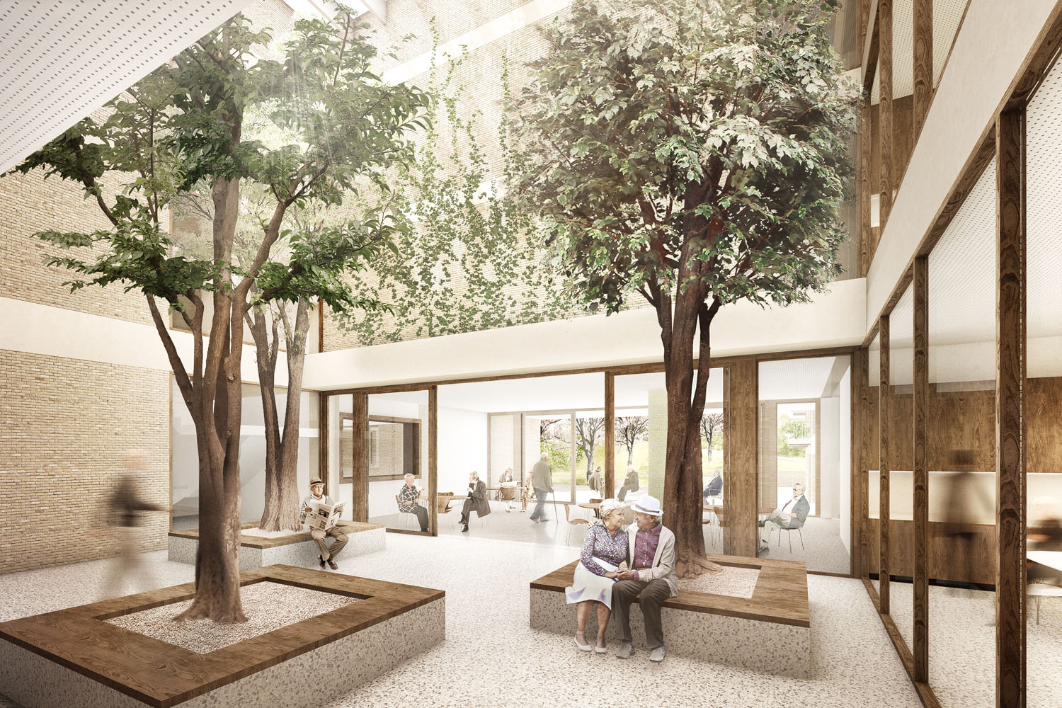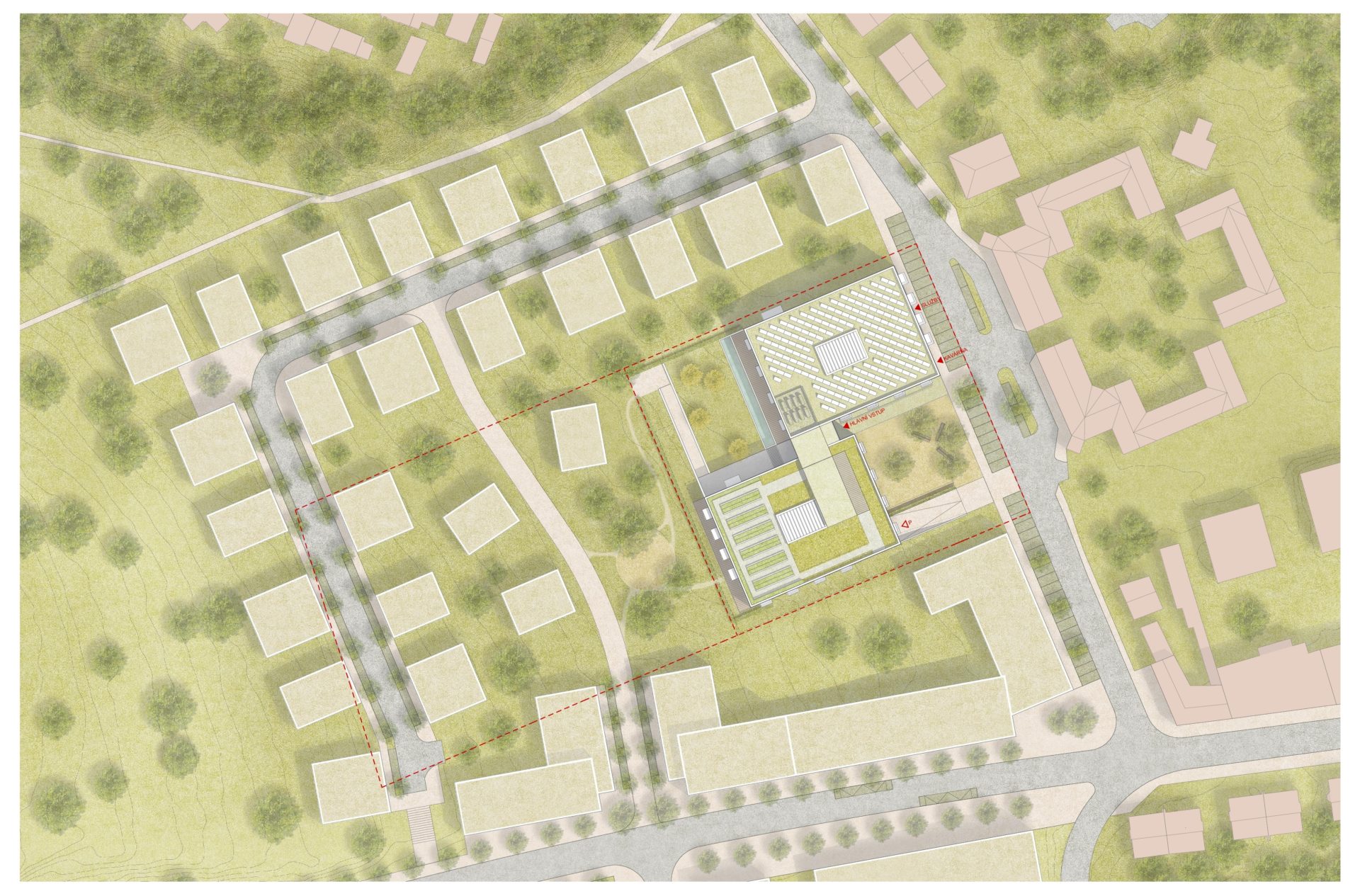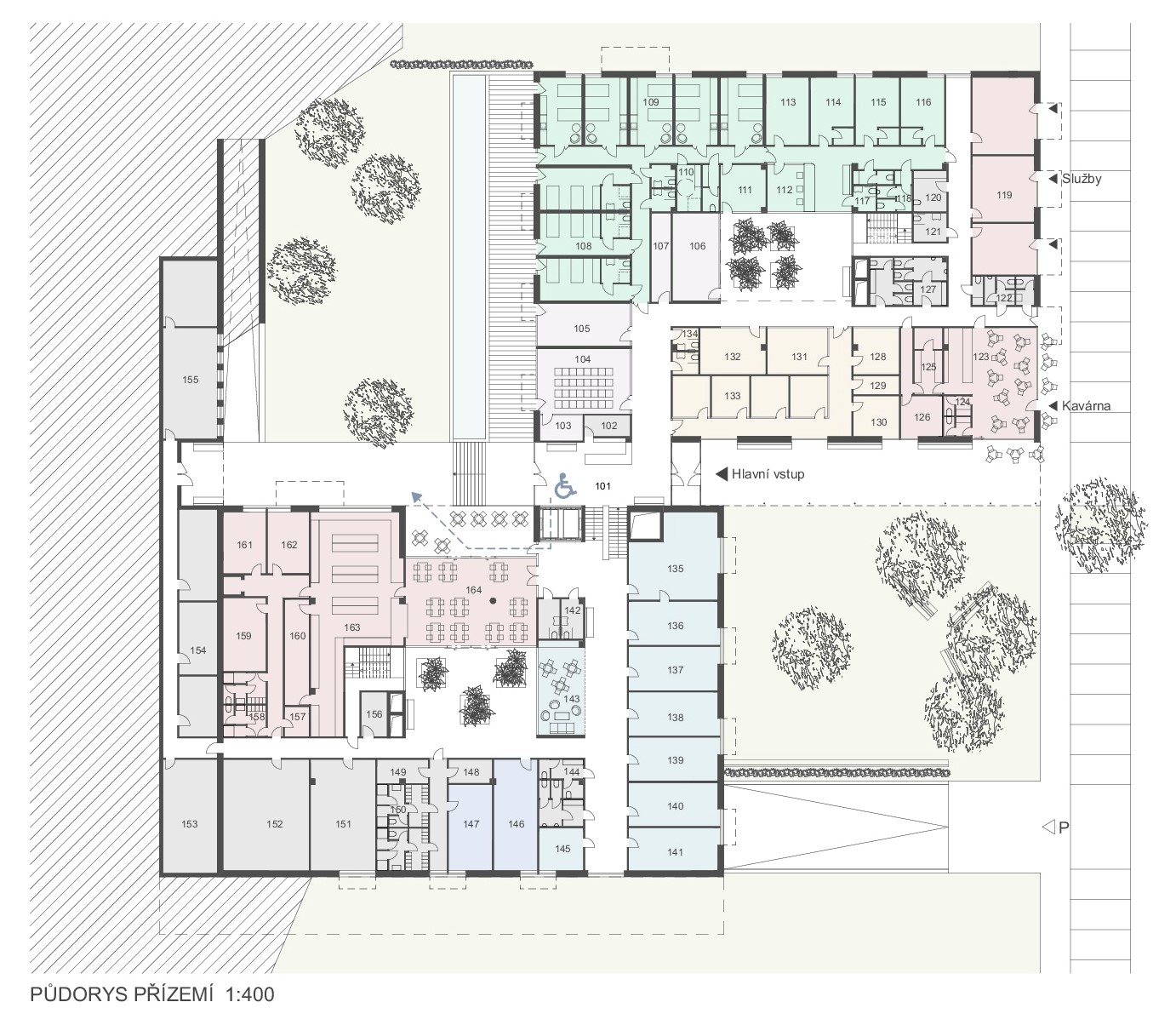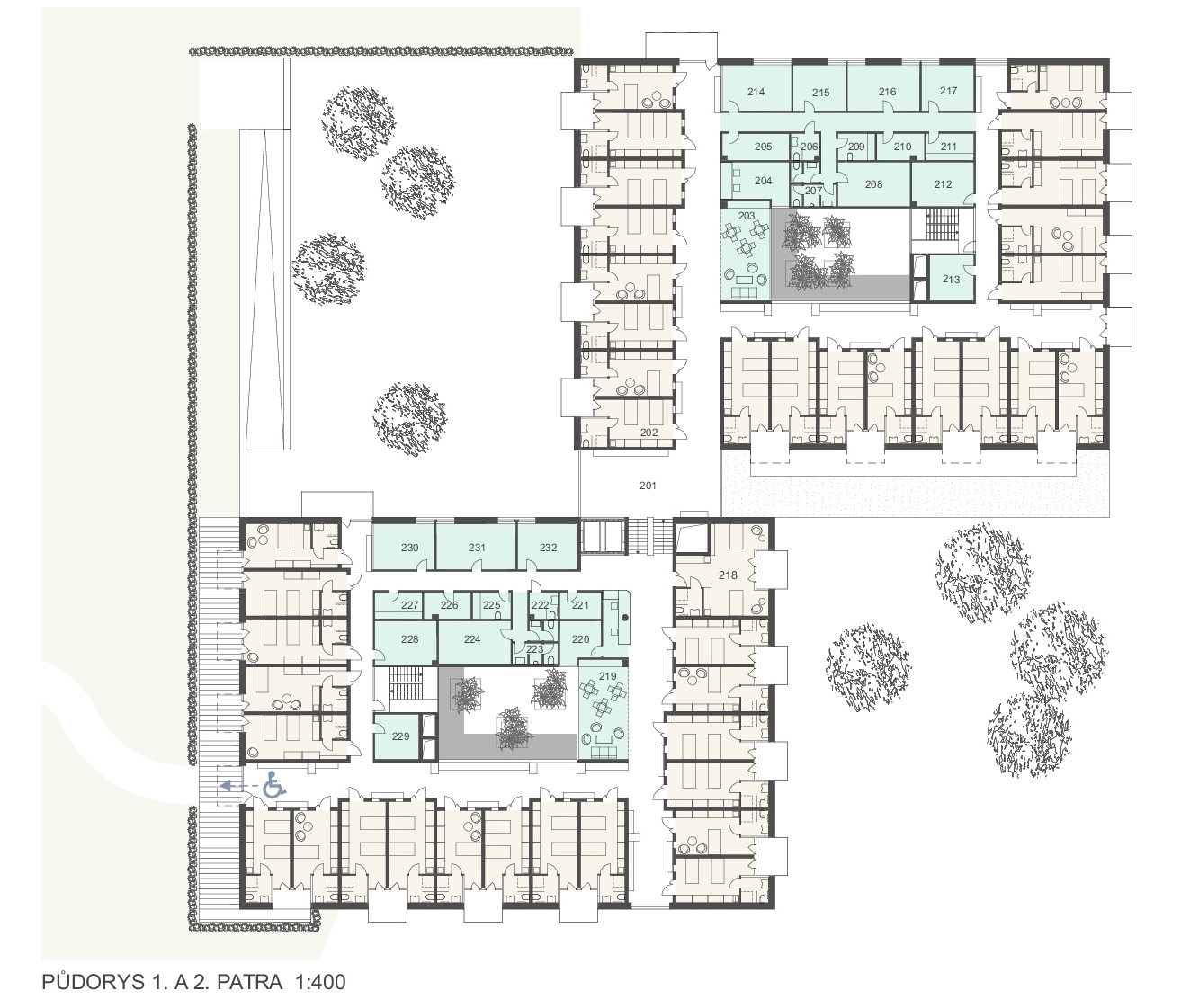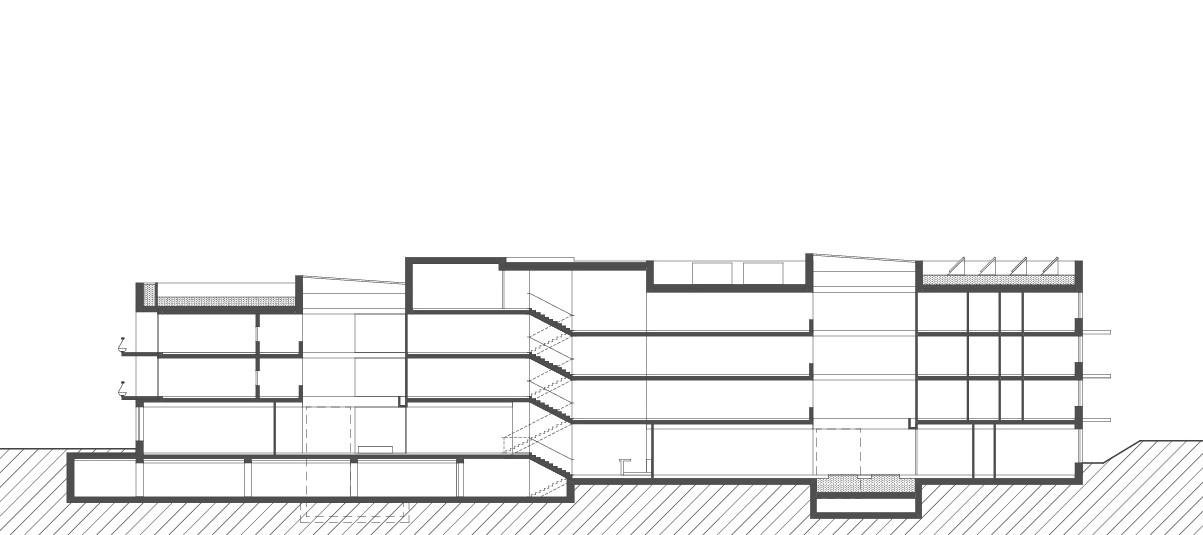Retirement Home Červený kopec
2018, public competition, second prize
| Team: | Jakub Czapek, Petra Fialová, Petr Pelčák, David Vahala, Eva Wagnerová |
| Rendering: | KLOSBRUNECKÝ s.r.o. |
| Commissioner: | Statutary City of Brno |
The building is situated on the eastern, flat side of a plot of land at the construction line of the street. Its shape consists of two outdoor spaces which are part of it and cannot be separated from the structure: the open entrance courtyard and the internal garden. These, along with the garden on the terrain terrace on the western edge of the building and the community gardens on the roof, lend the external living spaces a distinct character. The remainder of the extensive land of the former hospice can also be used for construction of city residential buildings, thereby creating a living environment with a rich variety of generational composition in terms of inhabitants. Additionally, the sensible size of the outdoor surfaces of the building serve to decrease costs to their quality maintenance.A design to create a building. So as to make it a home. It is not an institution and not “a structure”. It makes up an environment for a dignified life for the aged, spaces which everyone can feel at home in. The building does not have corridors. It is a town. Corridors are streets with corners, squares, plazas and gardens. In other words, places for living. They provide a variety of opportunities and offerings (of spatial) experiences, along with a certain coherence, sense of orientation, safety, comfort, natural light and social contacts. The design defines the character and quality of both the internal and external spaces. The living environment is based on this. This is the idea behind the design.
The building looks like a small residential structure. Each room has its own loggia or balcony on its facade and each window receives sufficient sunlight and has an unobstructed view. The articulation of the facades, with loggias and balconies, serve to support the residential character of the structure and lend it a pleasing scale. The internal spatial structure of the building is a transcription of a city and its public spaces. The residential rooms have windows opening inward, to streets which meet upon corners, making up plazas and squares and looking out on a central park: covered gardens with actual trees. In similar fashion as with the size, scale and spatial arrangement of the structure, the atmosphere of the building is also supported by its material, these being of a natural, friendly and haptic quality: bare brick on the internal and external facades, horizontally articulated cornices on the floors from coloured cement, wooden doors, hand rails and window frames, stone slabs “on the ground” or on the floor of the public operational areas on the ground floor (inexpensive tanned, brushed granite) and “a carpet” of decorated cement paving in the corridors of the residential floors. The winding vegetation on the facade keeps the building cool in the summer and contributes to the pleasant internal climate along with the pool leading along the most sunlit western facade. Thanks to the permanent “hard” materials of the facade (ceramic, concrete), the simple construction design and the window frames hidden in the loggias, the cladding of the building has a long lifespan and a minimal need for maintenance.
