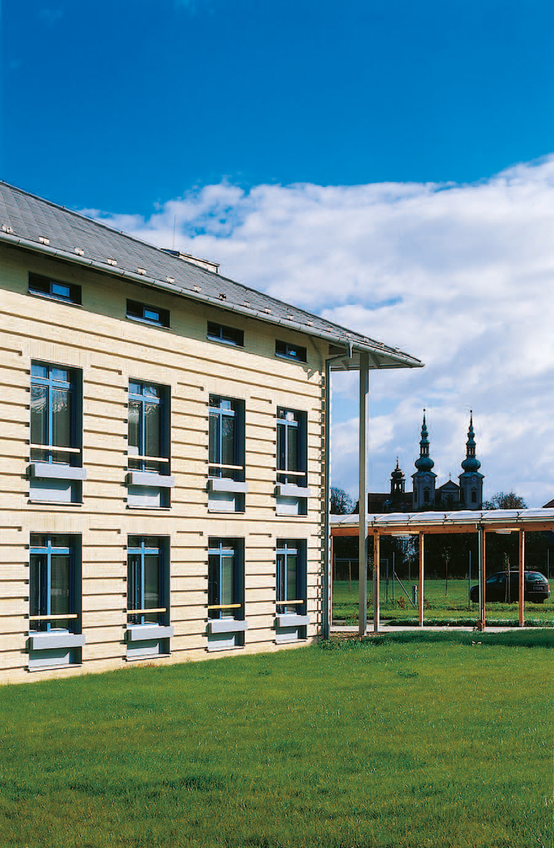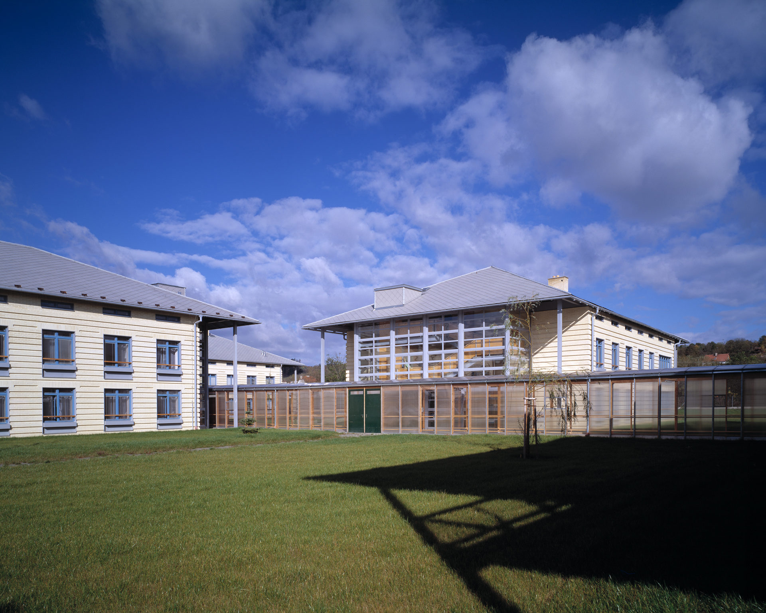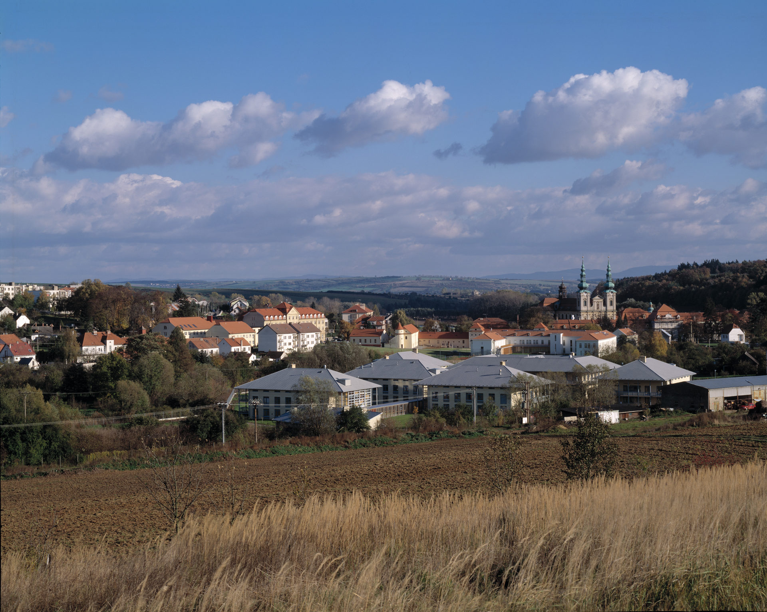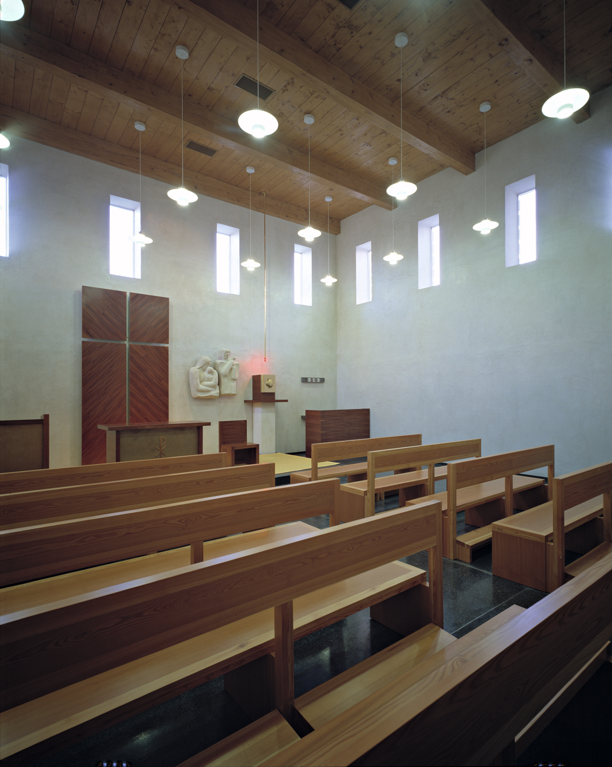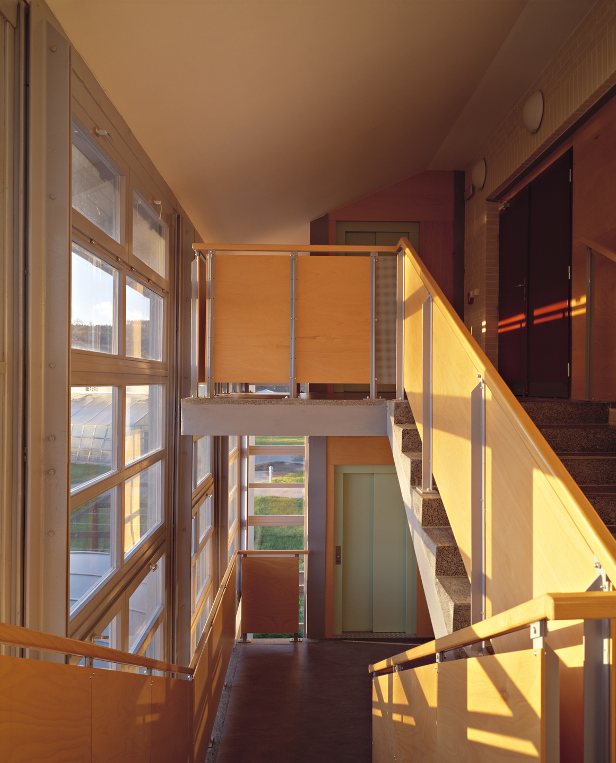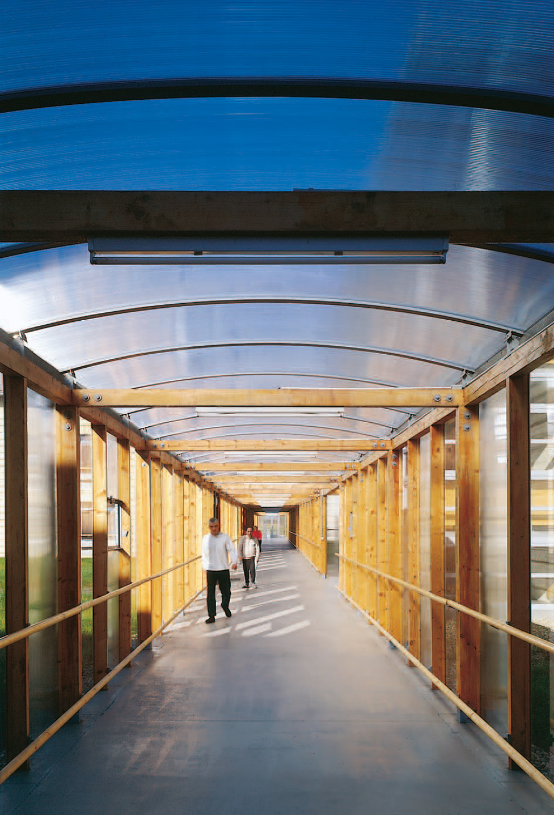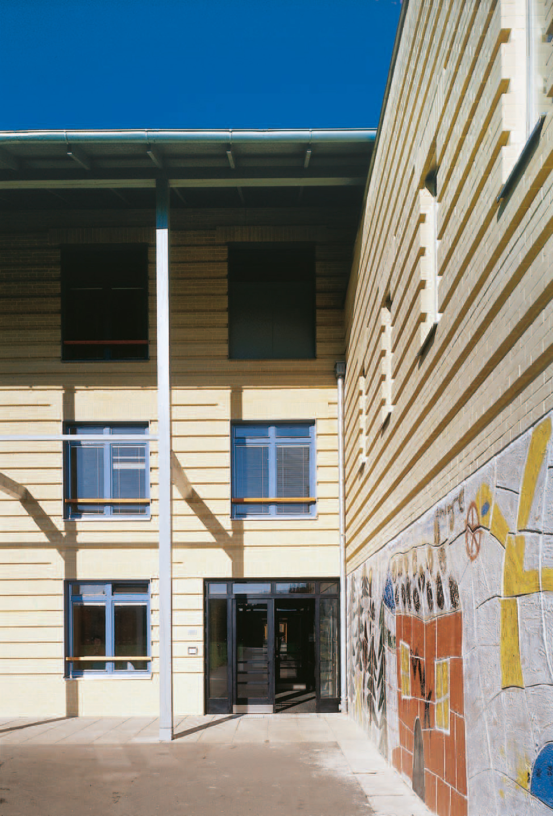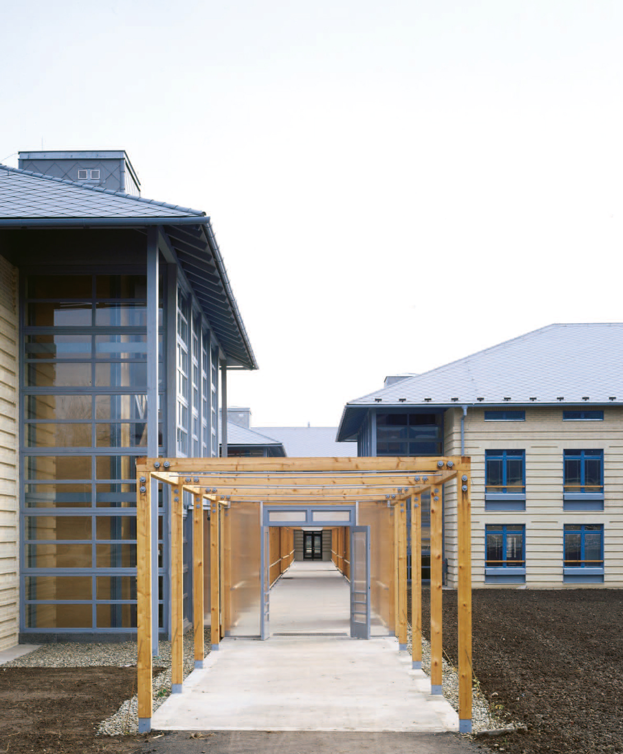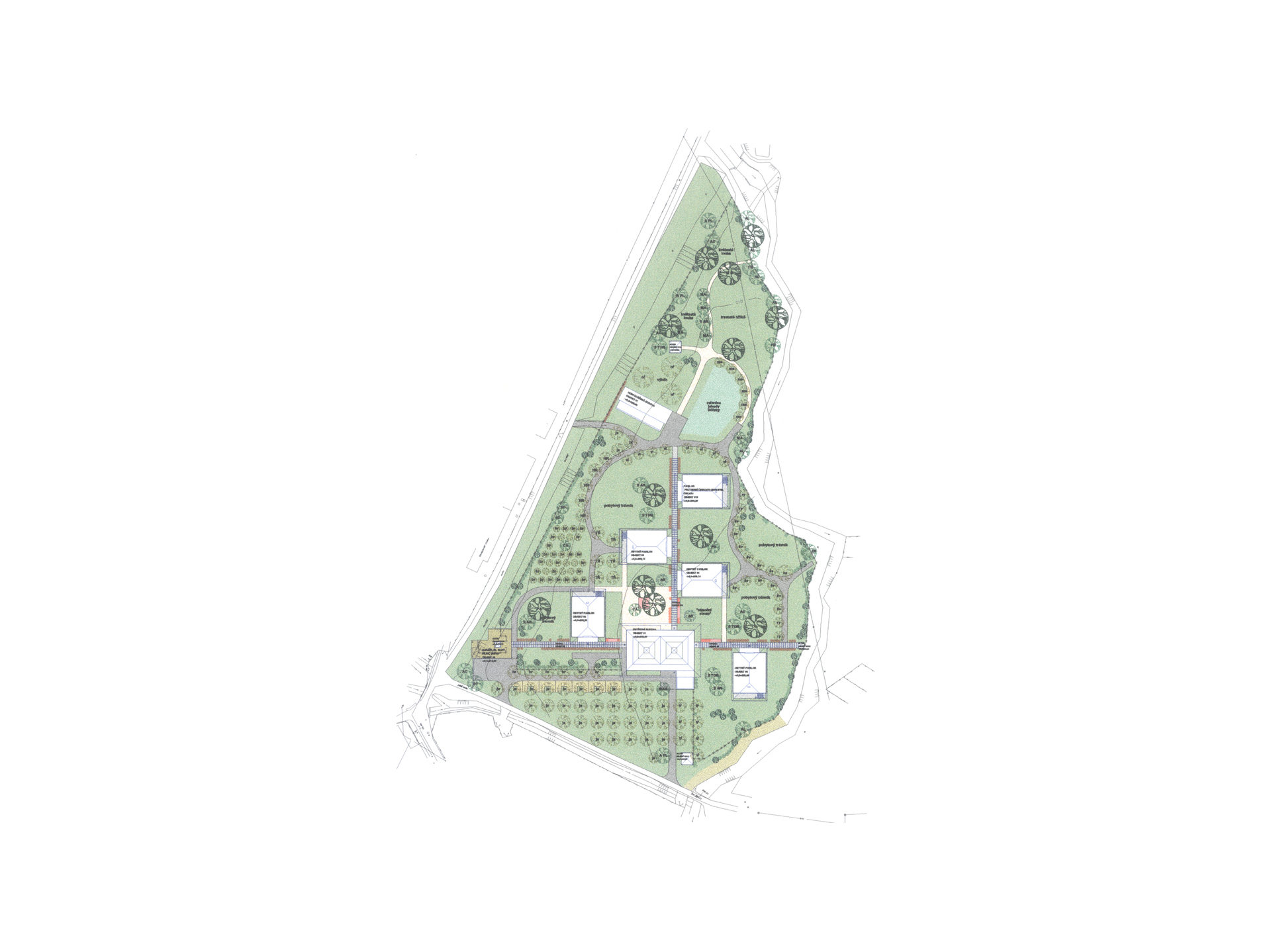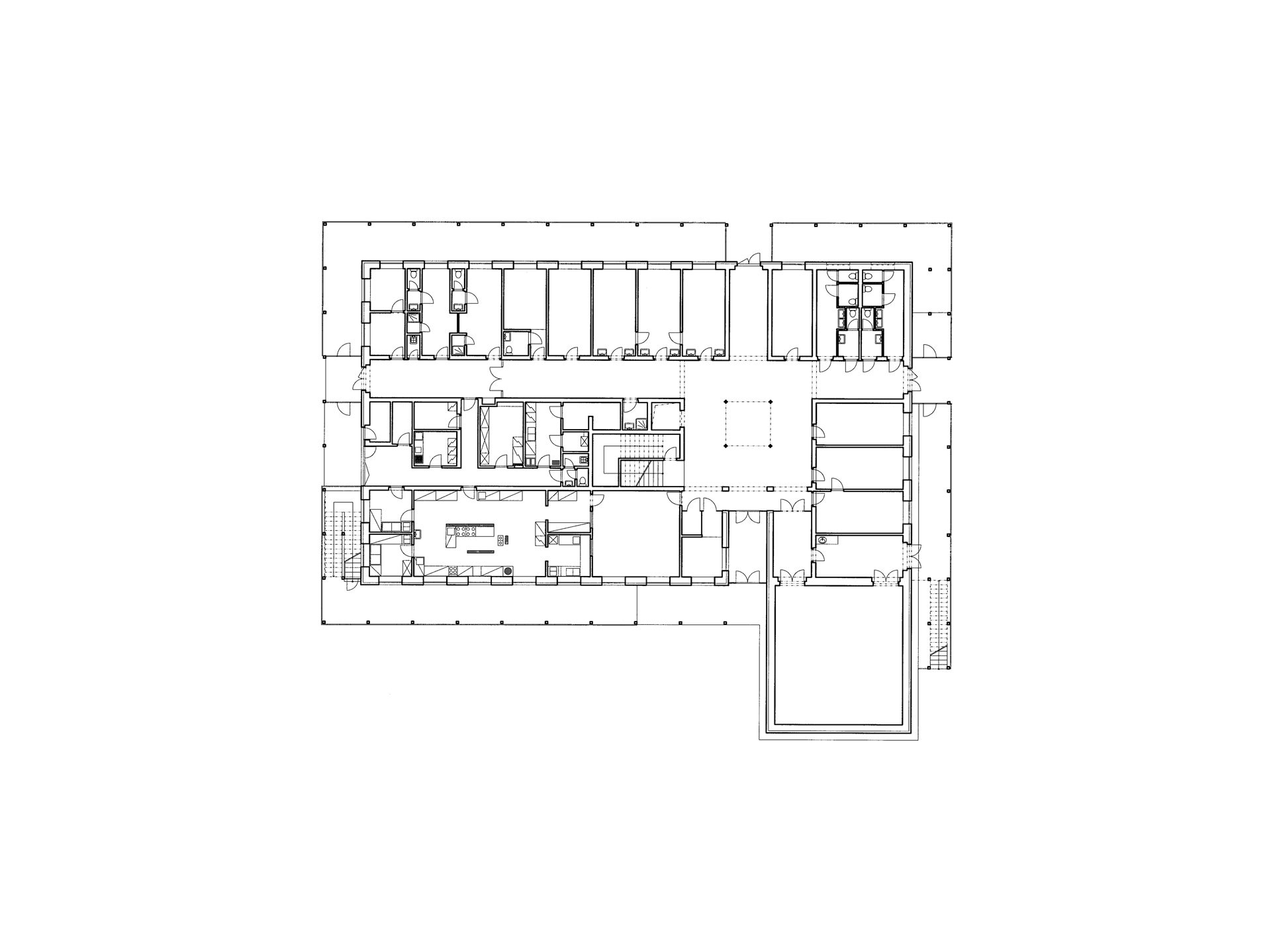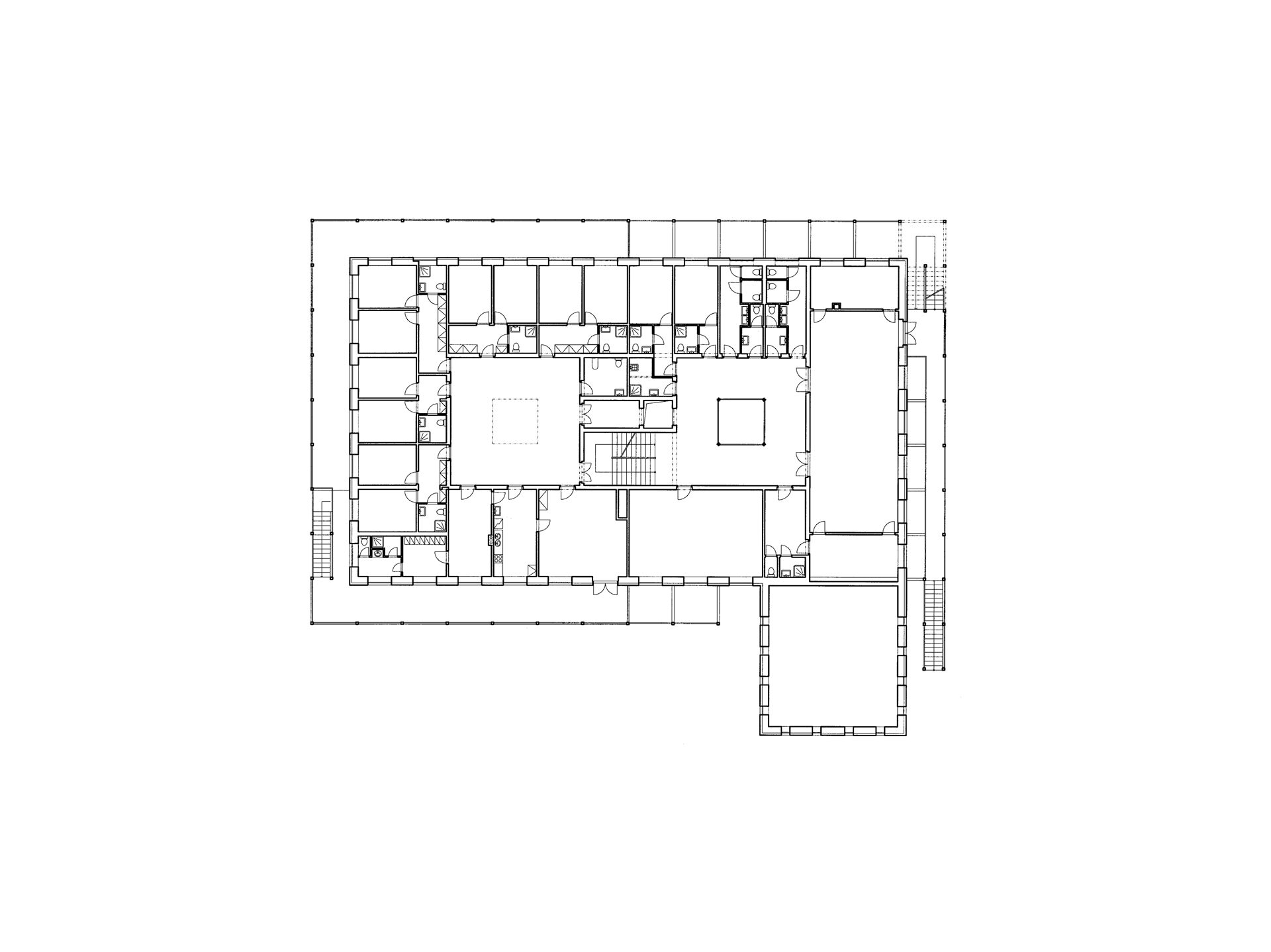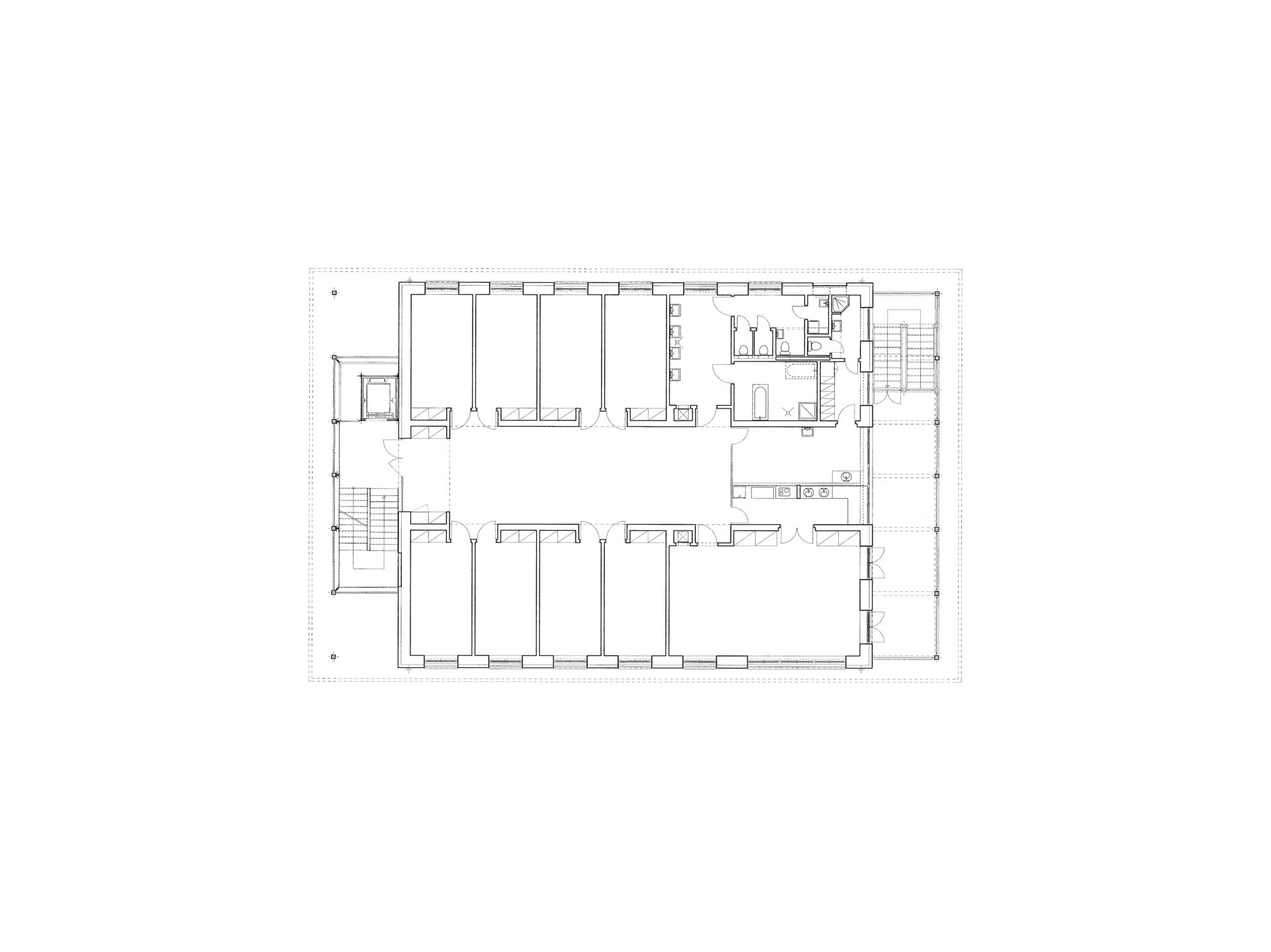Institution for the Mentally Handicapped, Velehrad
Buchovská ulice, Velehrad
1995 – 2001, open competition, first place
| Co-author: | Petr Hrůša |
| Art work: | Statues of the Holy Family, Corpus Christi / sculptor Miloslav Chlupáč ceramic wall / sculptor Michal Blažek |
| Investor: | District Institution for Social Services, Uherské Hradiště |
| Photographs: | Filip Šlapal |
The institution capacity (130 inhabitants) is divided into four residential villa pavilions in the garden. A special pavilion is designated for daily work and the agricultural pavilion with domestic animals for production and therapy. The main pavilion contains the kitchen, employee dining room, doctor’s surgery, administration area, rehabilitation, housing for weak handicapped patients (10 single rooms), a multi-purpose hall and a chapel. The remaining residential rooms are all double rooms.
The project makes use of natural materials and details from rural buildings (from timber-work in particular). The buildings are brick with a protecting wall from yellow sand-lime bricks in a half block and cross bond. Each fourth row sticks out of the face of the facade. The covering and surfaces of the of the projecting parapets are from gray Eternit and the coatings of the cabinet work and carpentry work have a gray and blue colour. The adaptations to the orchard area including the wooden gazebos are an important part of the grounds.
