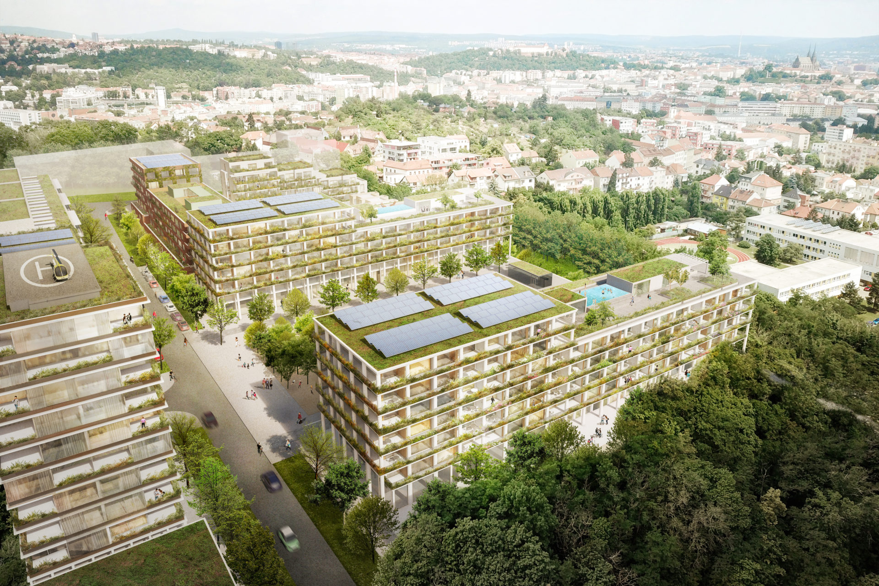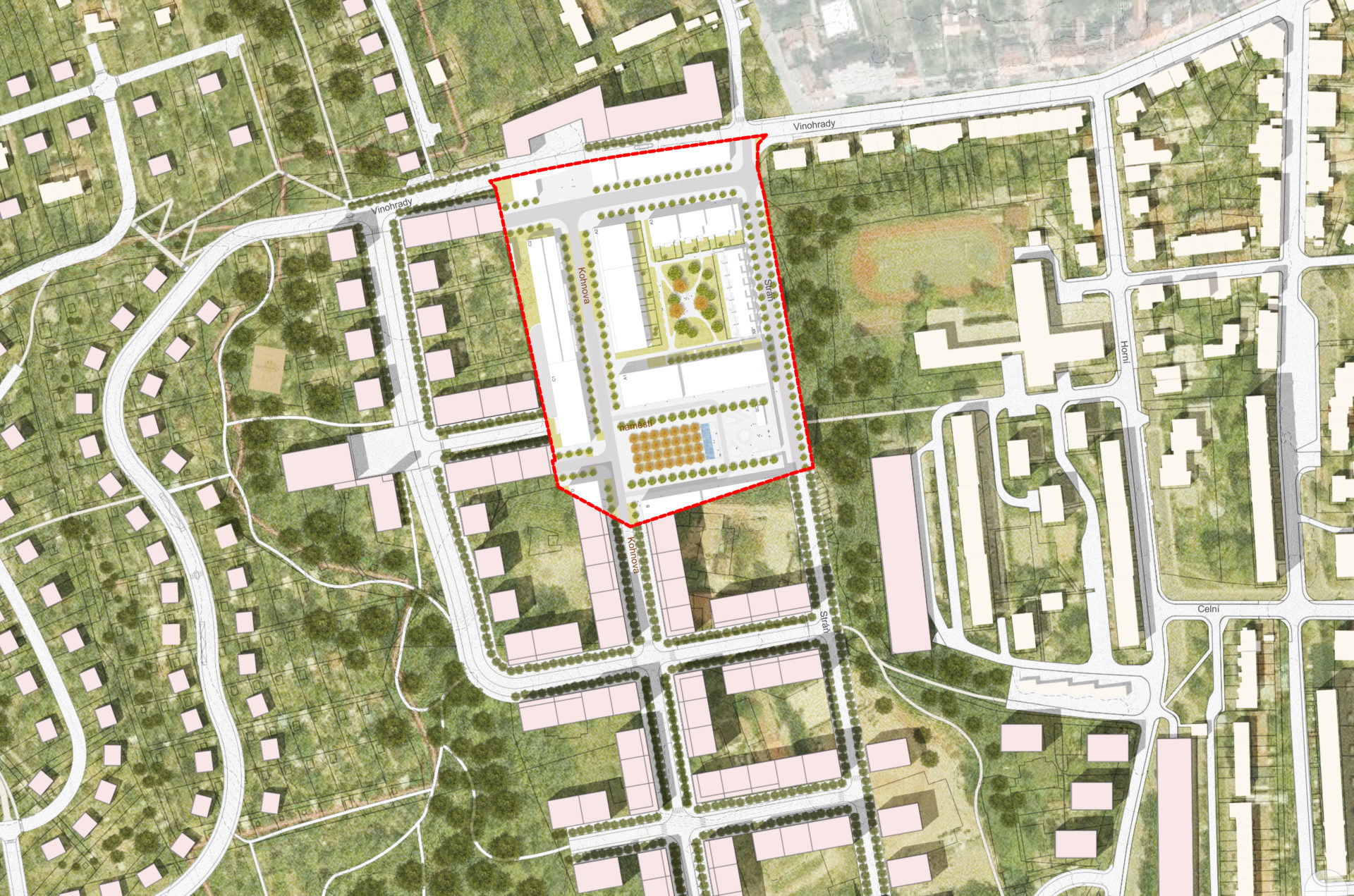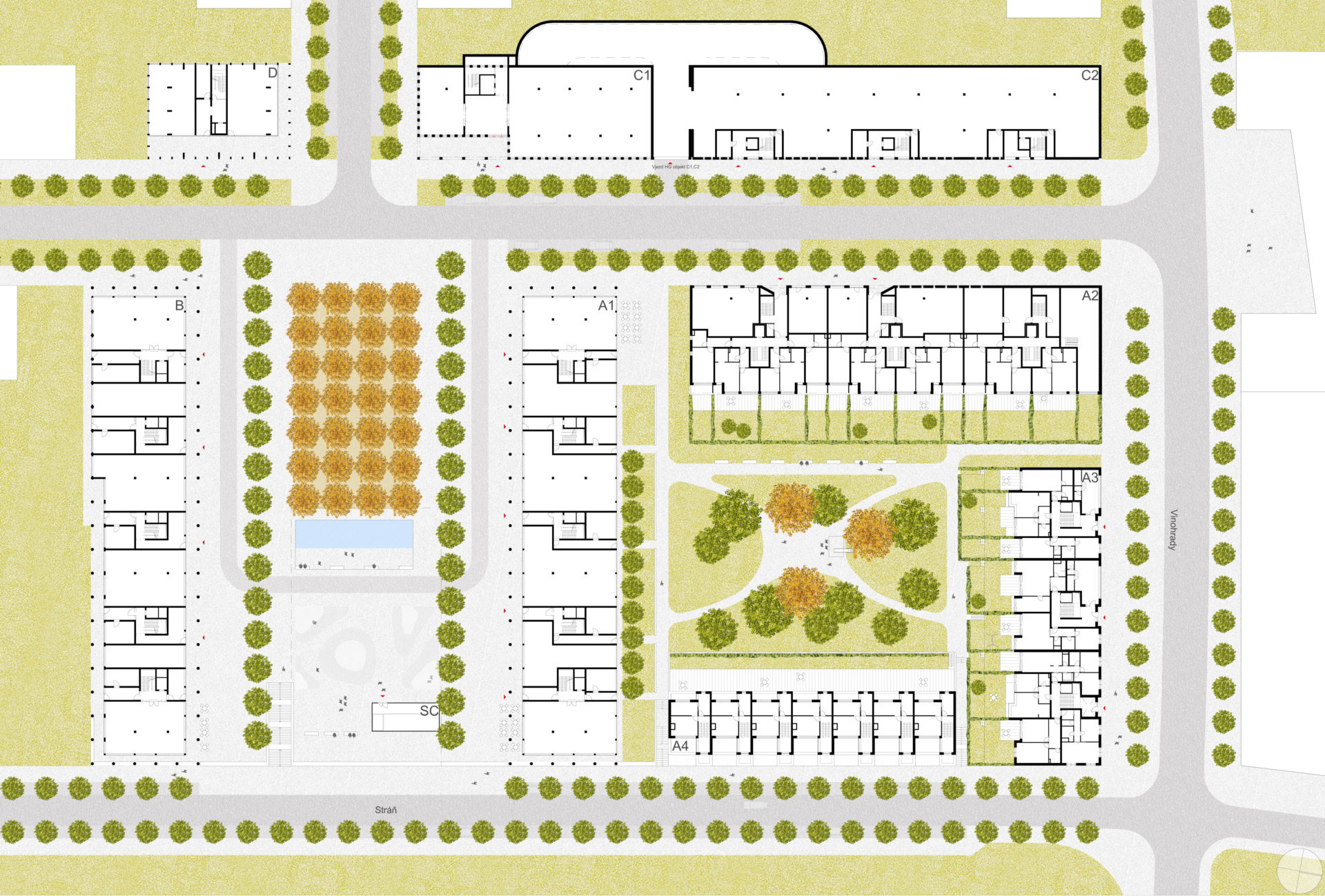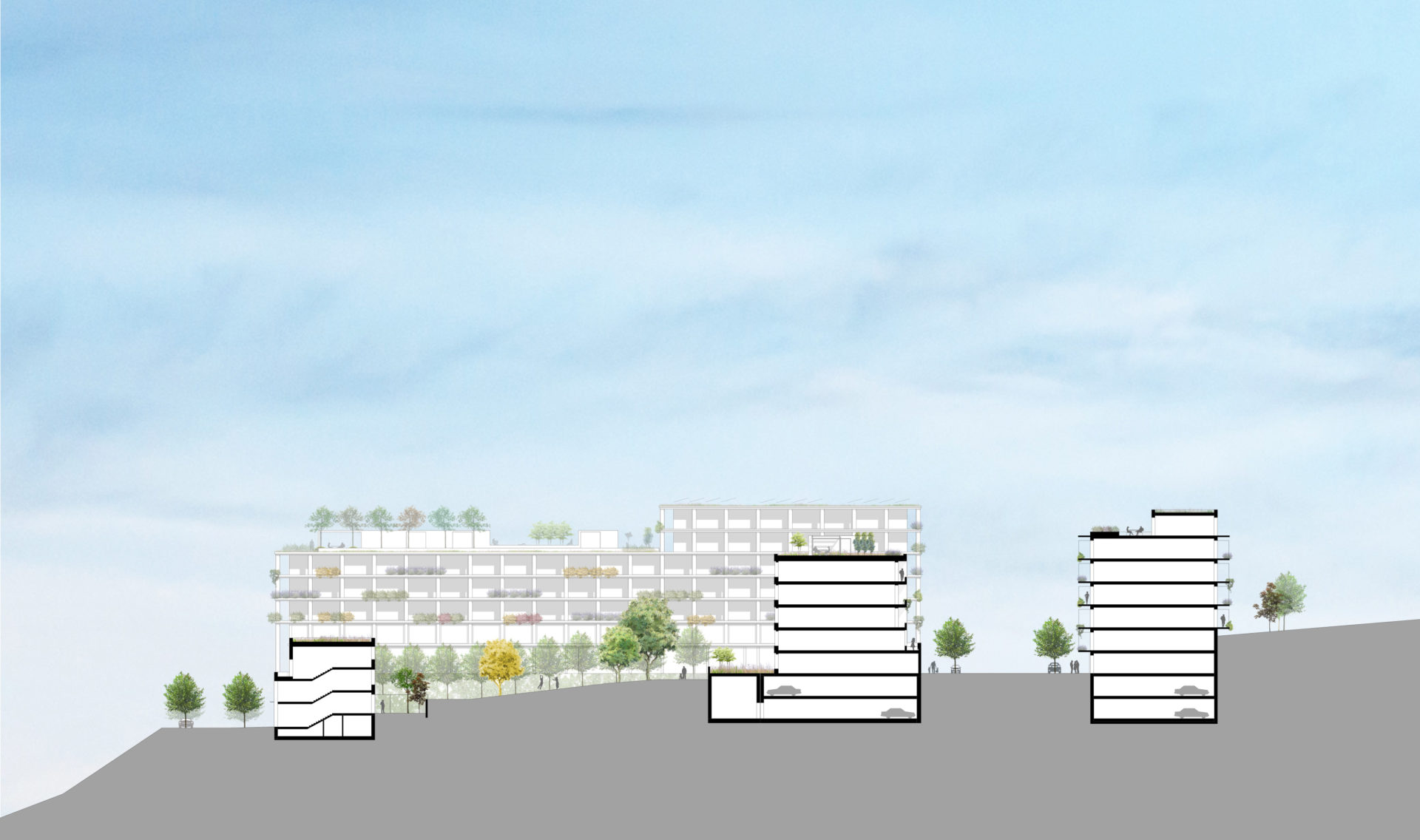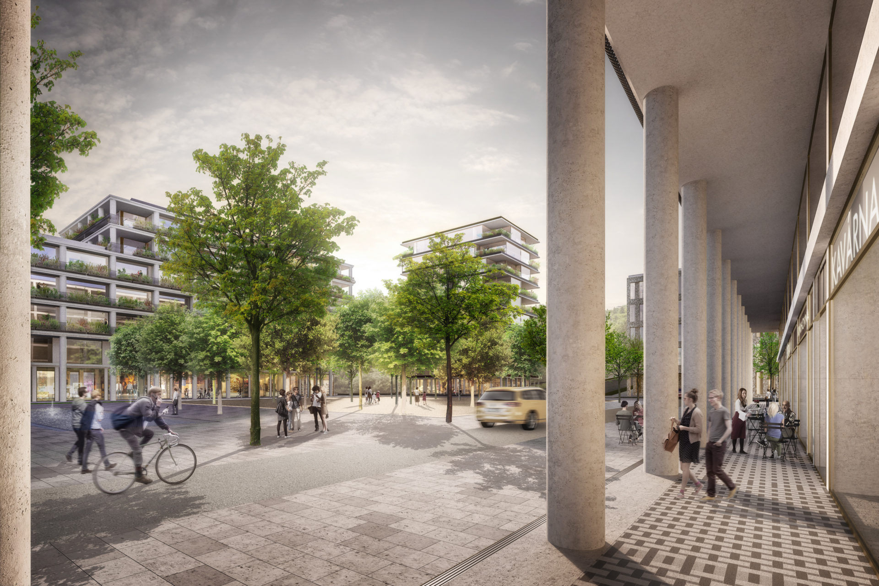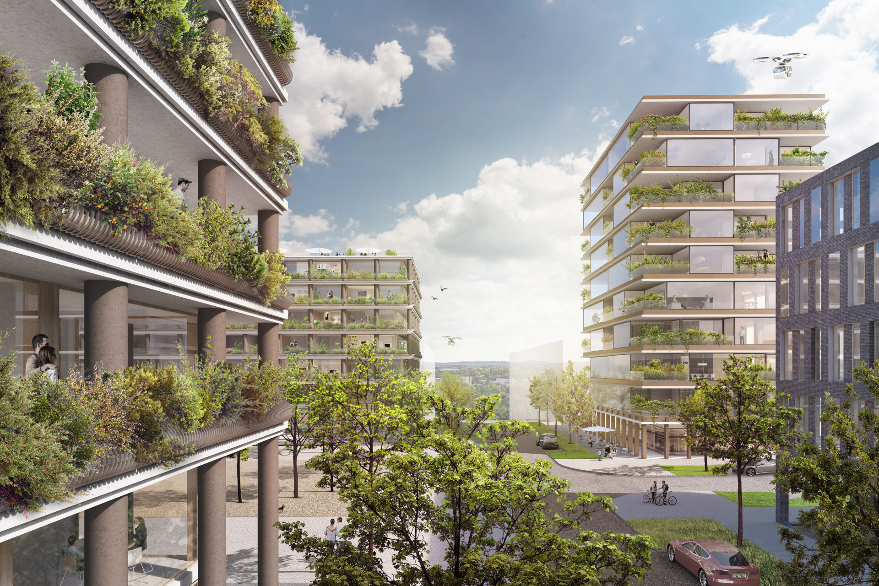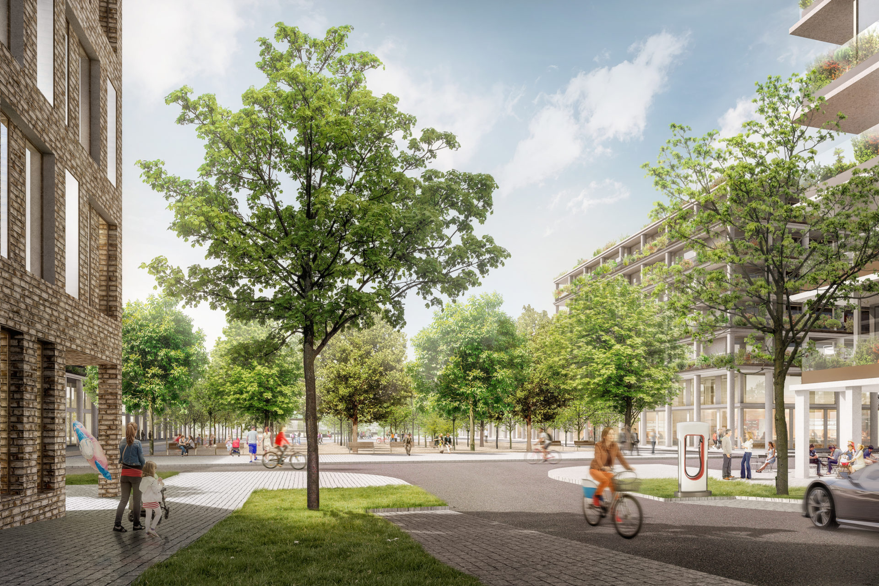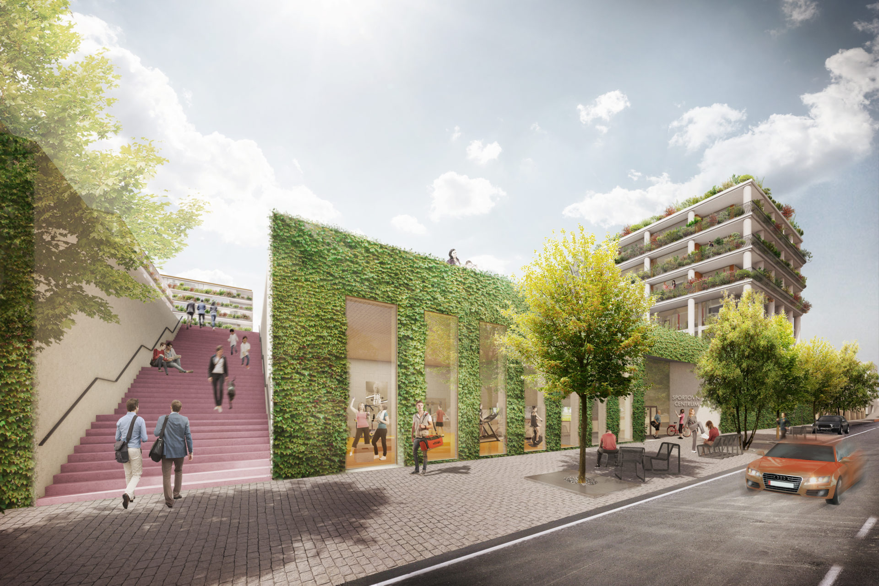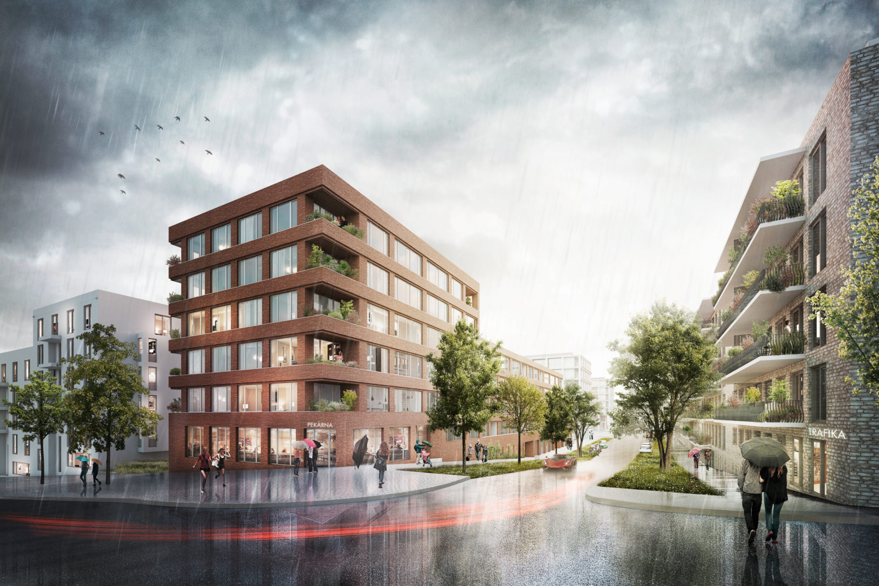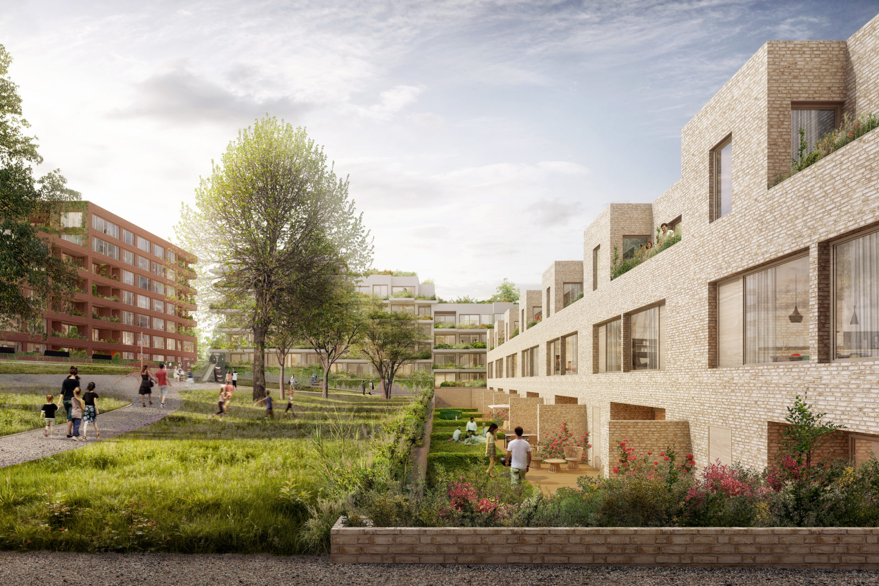Residence Kohn Brickworks, Brno
2018
| Team: | Pavel Dvořák, Martina Holá, Lenka Ľuptáková, Petr Pelčák, Petr Talanda, Miroslava Zadražilová |
| Rendering: | KLOSBRUNECKÝ s.r.o. |
| Commissioner: | private party |
Concept
The residence of the Kohn brickworks is designed as a pilot project, with the aim of creating a modern and sustainable residential area. The design demonstrates a new approach to active influence of the micro-climate in a city and could serve as a positive example for future development of the city. A system of blue-green infrastructures is designed for the territory. The introduction of a system of this kind will enhance the urban eco-system, improve the quality of life and ensure sustainable management of water and protection from flooding. This is an essential process, which needs to be initiated due to increasingly frequent occurrences of extreme climate phenomena (flash rainfall and periods of drought).
Urban concept for the new city area – in accordance with the territorial study for Červený kopec
The newly designed city area on the eastern slope of Červený kopec is based on a distinct grid with block structures, whose blocks will open out toward the east, providing views of the southern part of the city of Brno. The block development is designed as a terraced arrangement on a sloped terrain. The longitudinal axis of this terrace is primarily facing in the north-south direction and therefore forms suitable conditions for establishing the main road route for the designed territory between the streets Vinohrady and Jihlavská. Along with the adjoining network of affiliated streets, it therefore forms the basis for a functioning and economical urban development of residential homes with suitable public facilities and quality public space. The centre of this area will be the newly designed square with a view of the city, which is located within the designed territory. Principles of spatial composition are employed within the territory including axis of symmetry, composed through-views, the square as the focal point of the urbanized territory, height dominants, corner accents, etc. The north-south visual axis (the newly designed Kohnova street) terminates with a building providing social care (a planned home with care provided for the elderly). The east-west visual axis is demarcated, on the one side, by a structure for culture (a planned community centre, or a church) and, on the other side, culminating in the square with a view of Petrov and Špilberk. The buildings on the corners of the square are higher in height and therefore define the space, not only in the vertical direction, but also contributing to improved orientation within the territory and emphasizing its importance as a centre for social activity in the locality. All of the streets will be planted and lined with two rows of trees.
