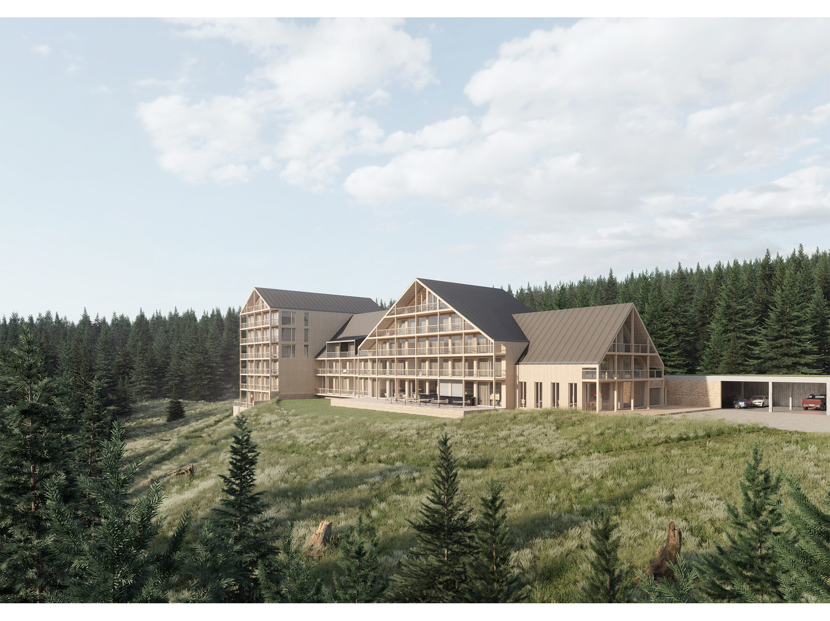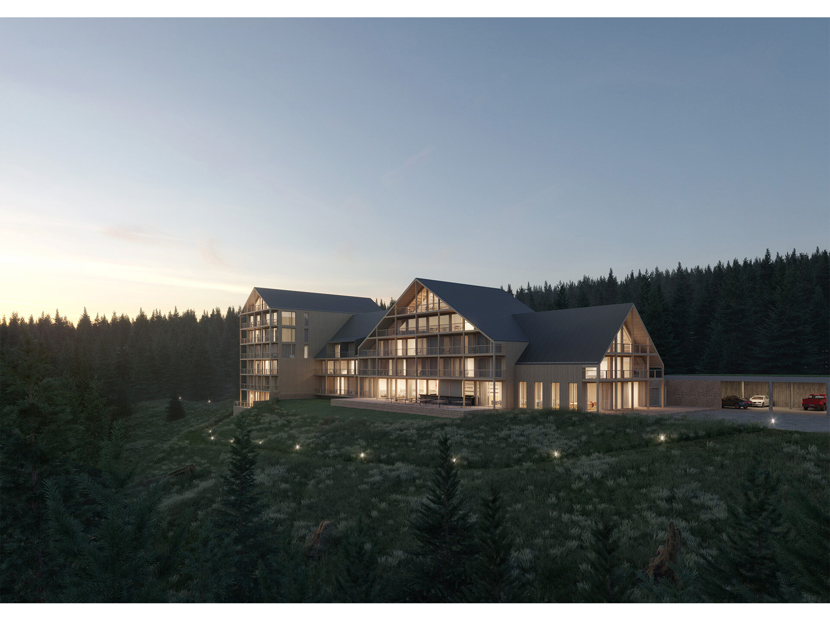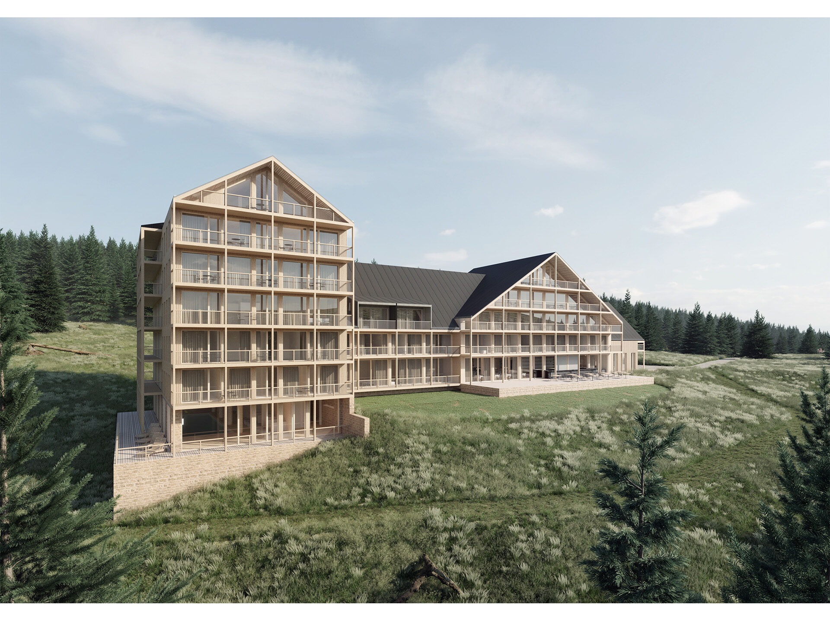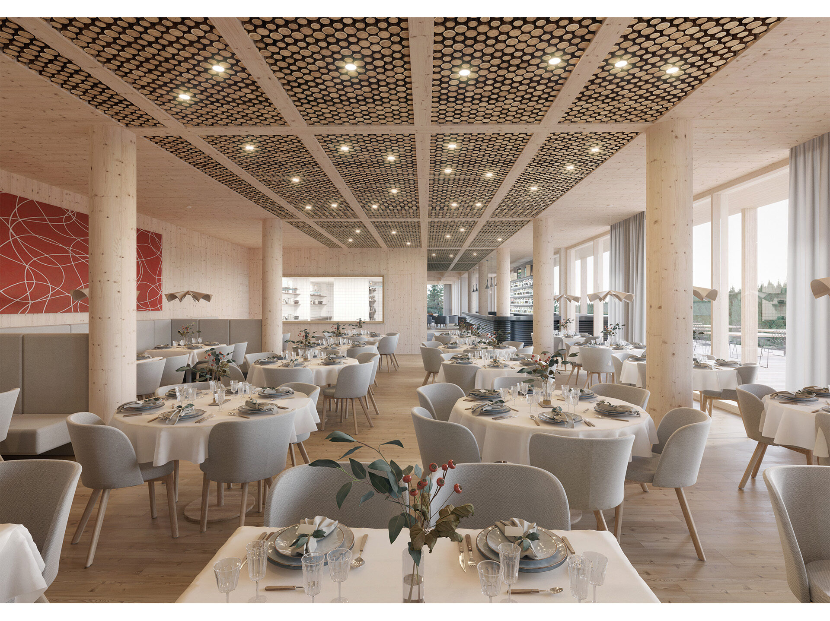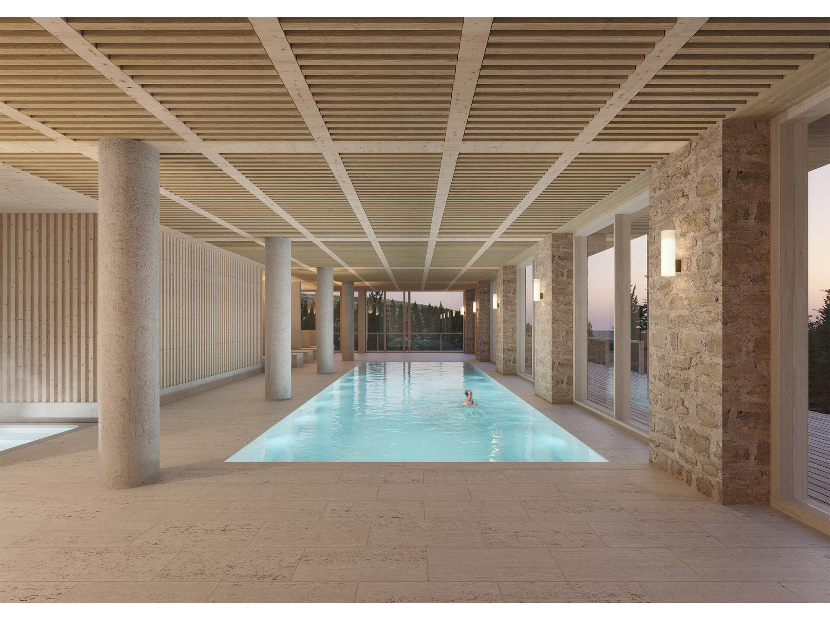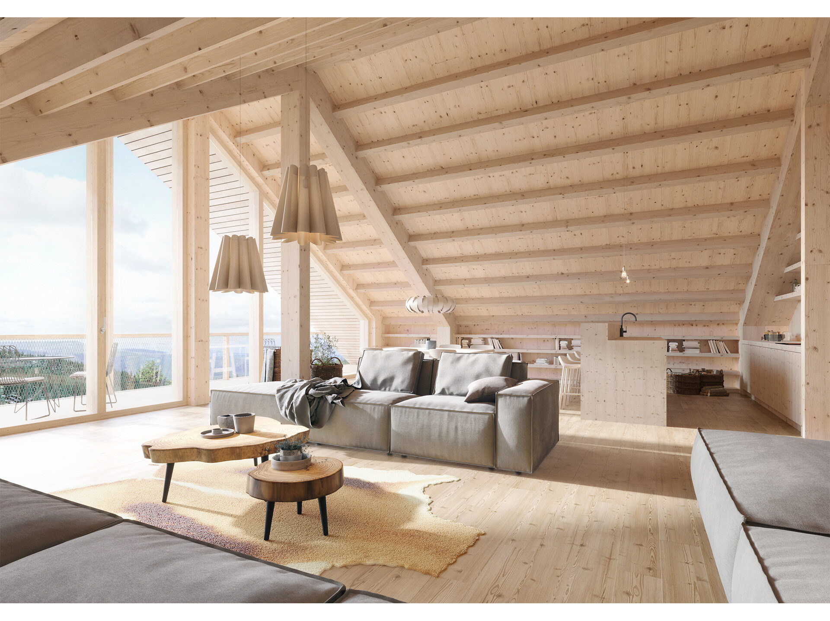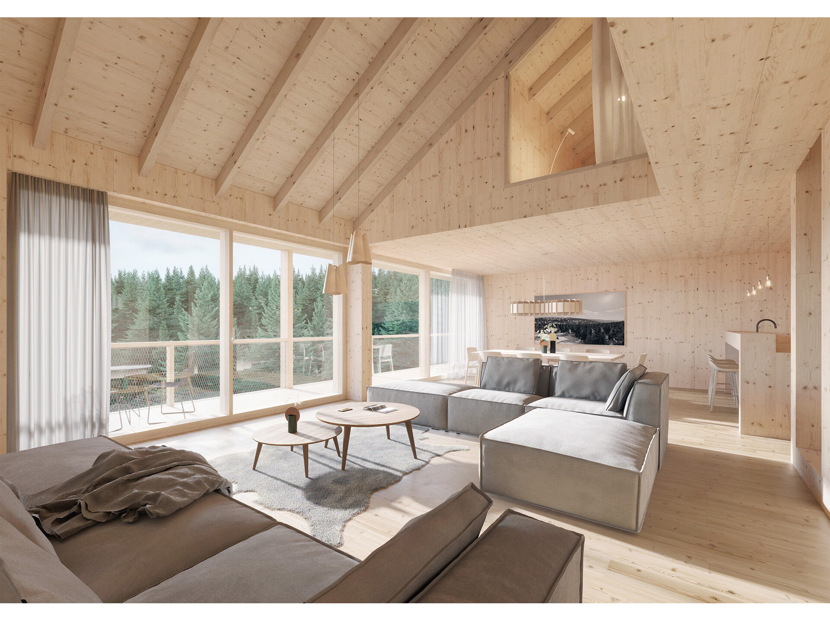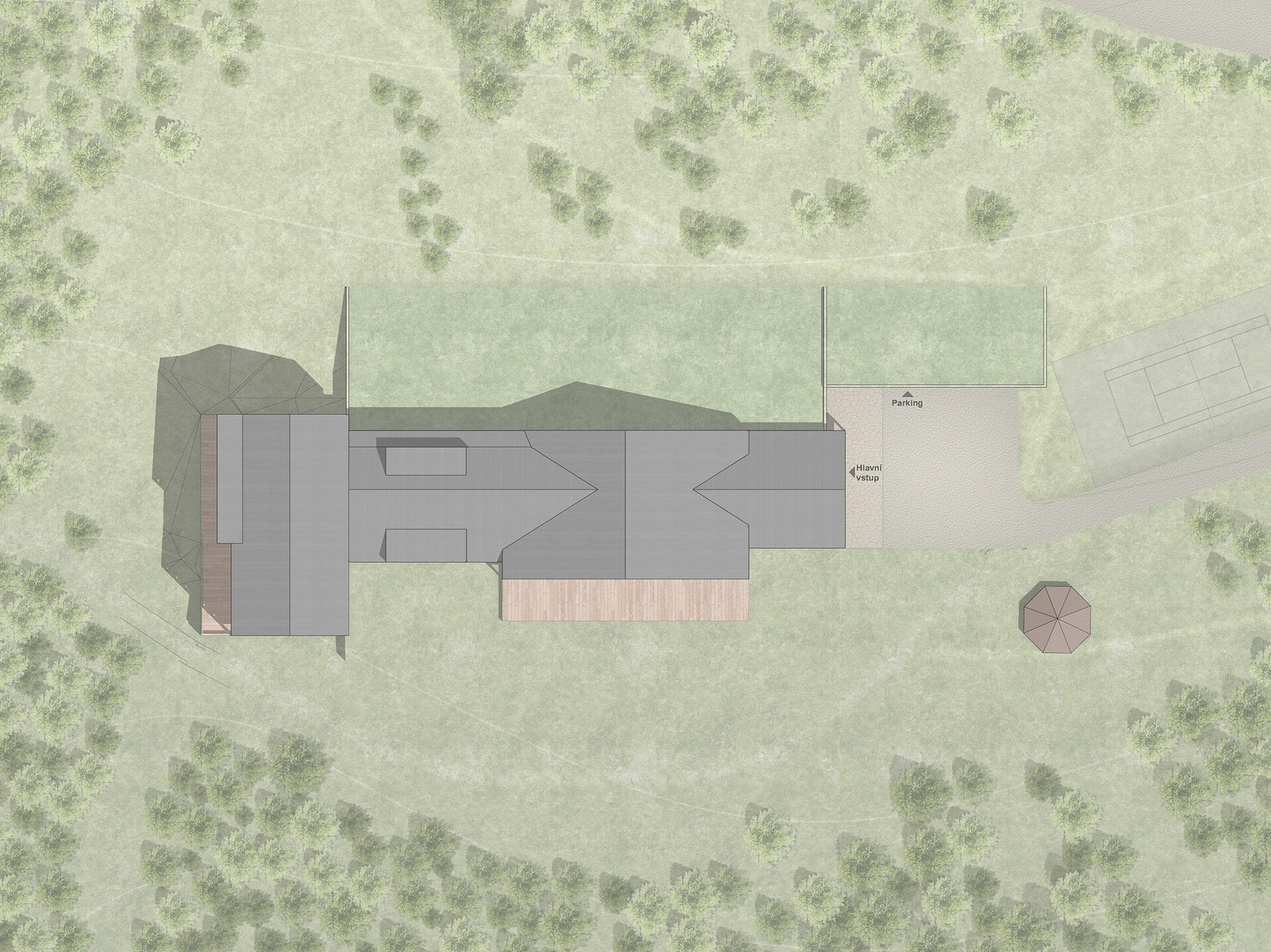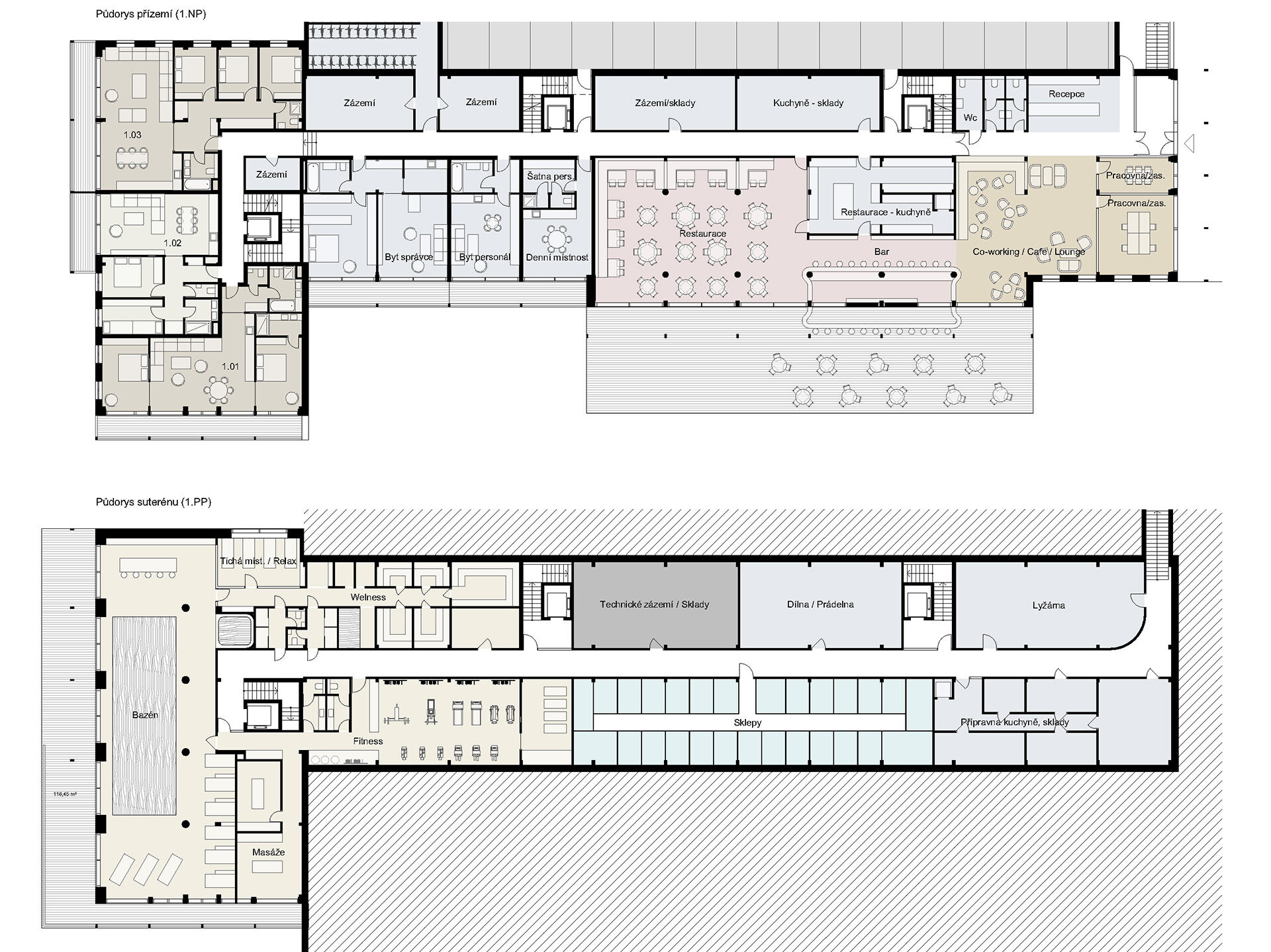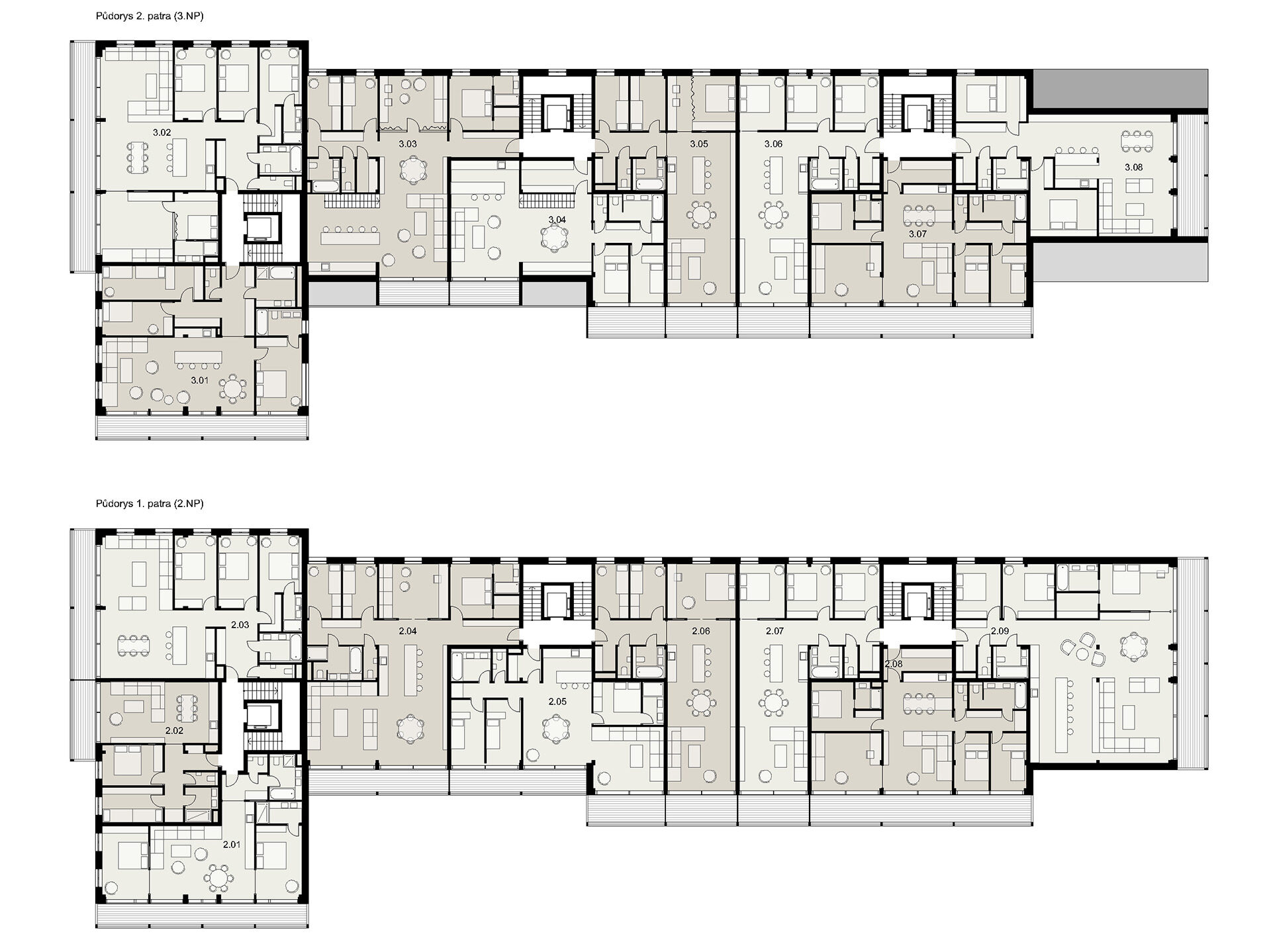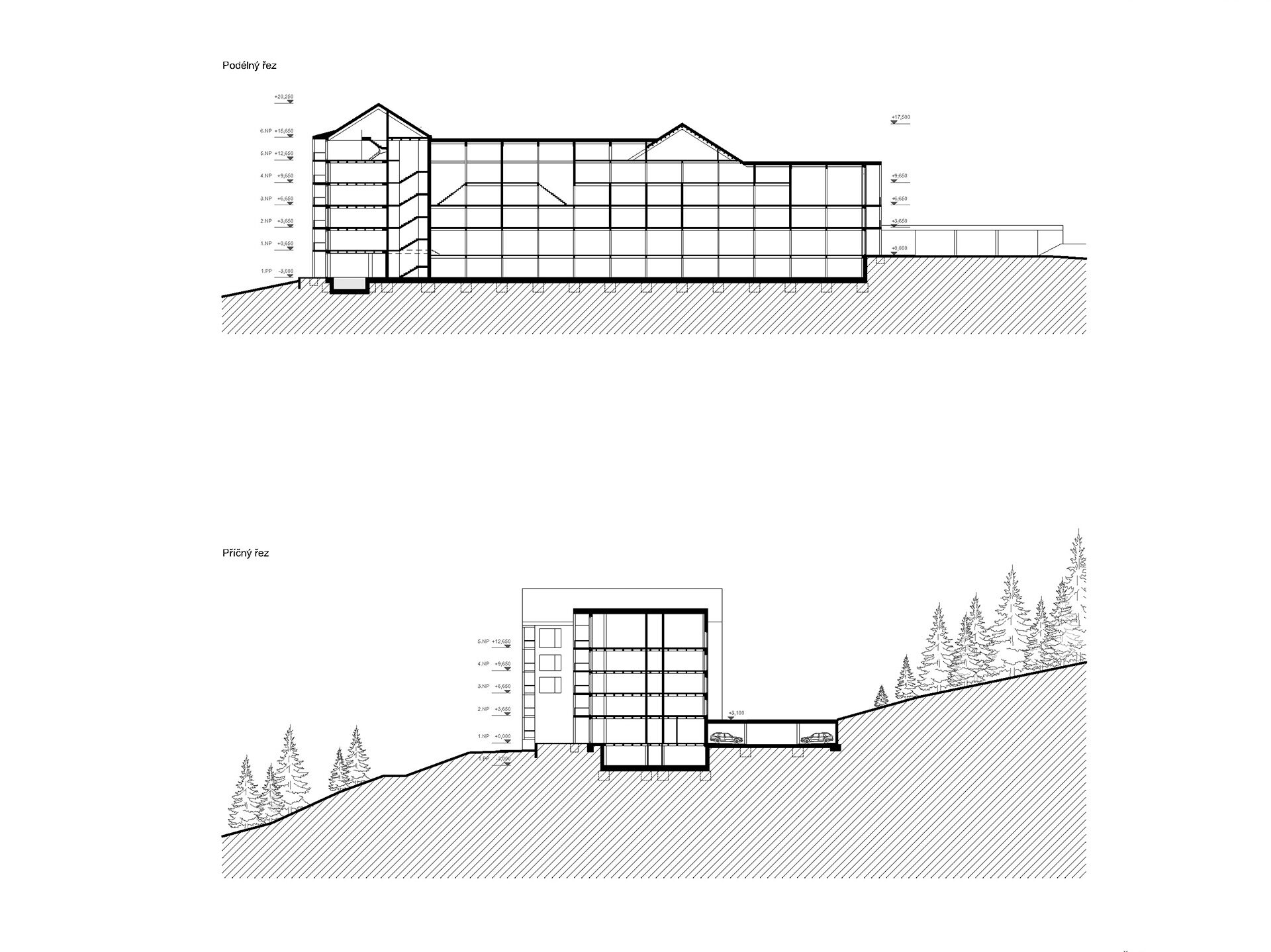Apartments Praděd
Jeseníky
2021
| Team: | Jan Foltýnek, Marek Jedlinský, Matěj Kulhavý, Petra Lálová, David Vahala |
| Investor: | FCMV Properties s.r.o. |
| Rendering: | Dousek Záborský |
The Kurzovní Hotel, nestling just below the summit of Praděd, was completed at the end of the 1980s, and its operational as well as its structural/technical condition is beginning to show its age. The proposed reconstruction will change the disparate cluster of masses with a complex roof-scape into a compact whole – the irregular single-pitched roof of the transverse wing is replaced with a gabled roof, while a protruding wooden loggia emphasizes the hotel’s characteristic gables. The dormer windows have been cut to just two, and the facade is unified by wooden cladding with masonry underpinning. The existing car-park and paved areas around the building are to be replaced by a meadow. The necessary car-parking facilities will be set into the slope behind the hotel and covered by a green roof.
Instead of the cramped rooms of a mass accommodation facility, in their place will be created generous apartments with loggias, each with a view over the landscape of the Jesenik Mountains. This redesign will be facilitated by the addition of a third staircase and redrawing the original corridor layout, which will also make better use of the building’s volume while simultaneously ensuring greater privacy for guests (the staircase core and lift will afford access to a maximum of three apartments on each floor). The living quarters on the upper floors are higher – open to the attic space; elsewhere, the attic space has been used to incorporate maisonettes.
The shared-use parts of the ground floor – the foyer with the reception and lounge, co-working spaces, the restaurant and bar – are linked to an extensive, partially roofed outdoor terrace, running along the building’s southern facade. Besides operational and technical facilities (private cellars, ski room, workshop, laundry, storerooms, kitchen facilities, etc.), the basement is also home to a fitness and wellness centre with a swimming pool hall, and its own adjoining outdoor terrace.
