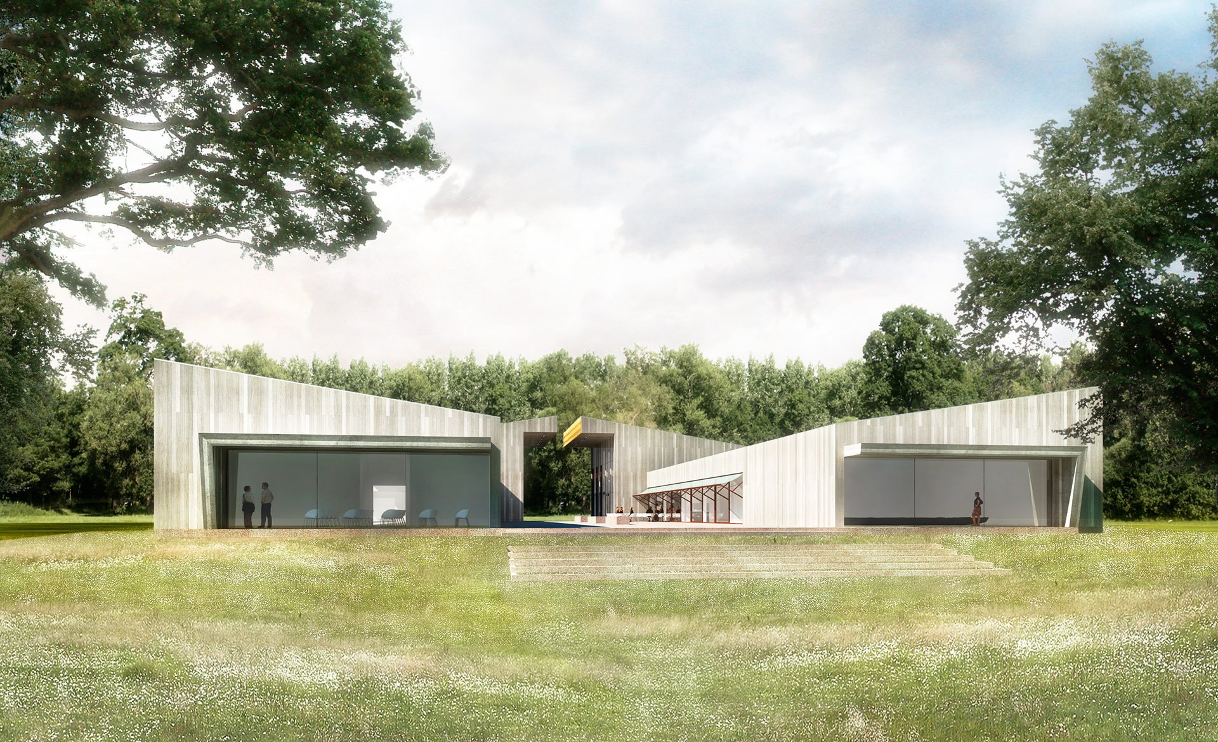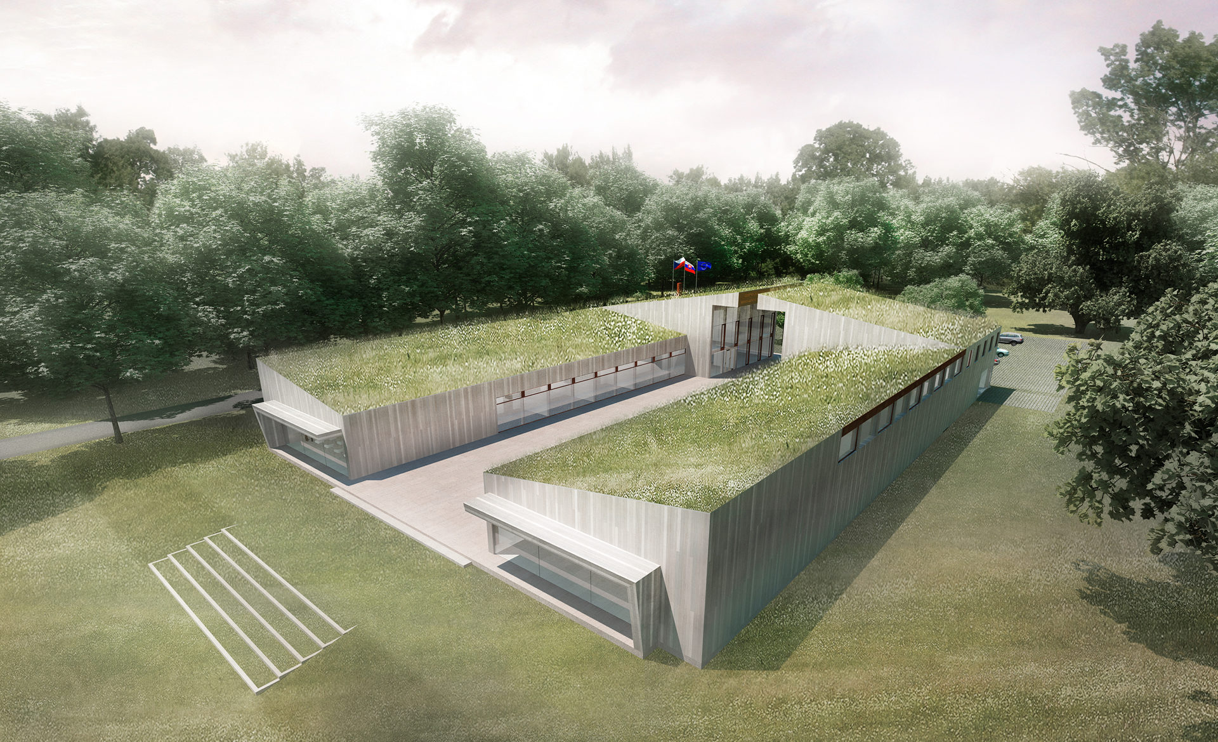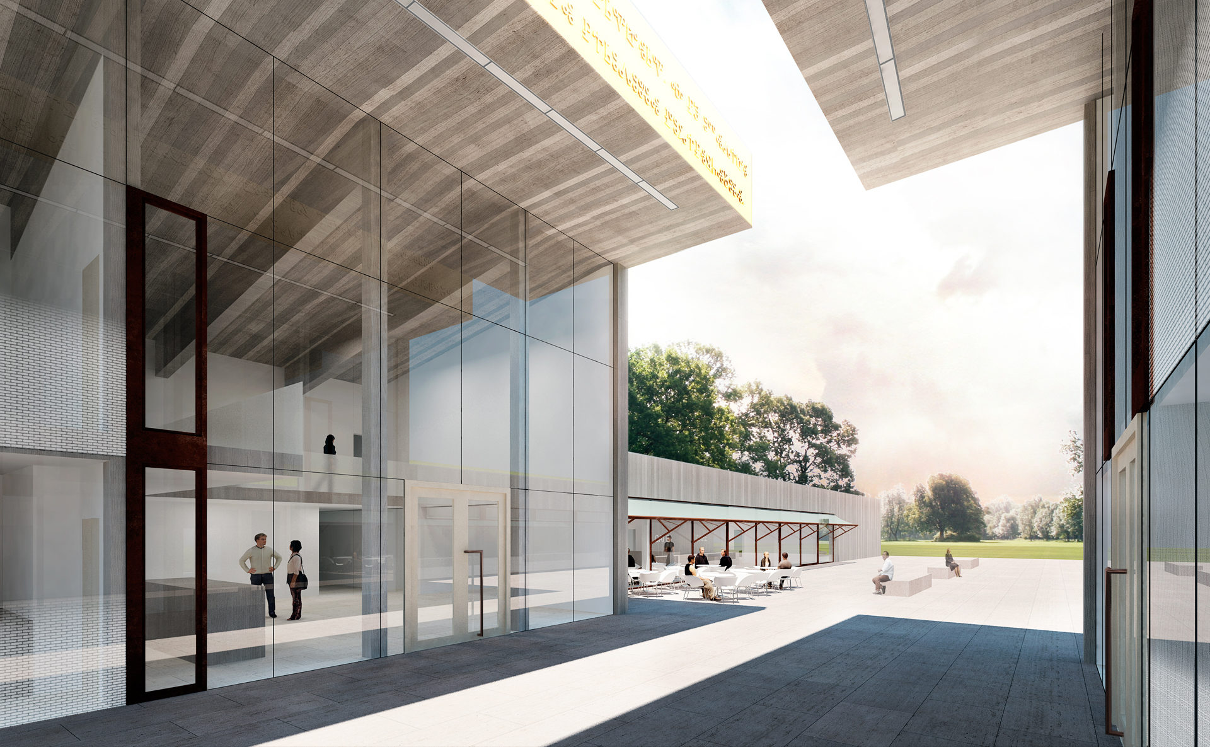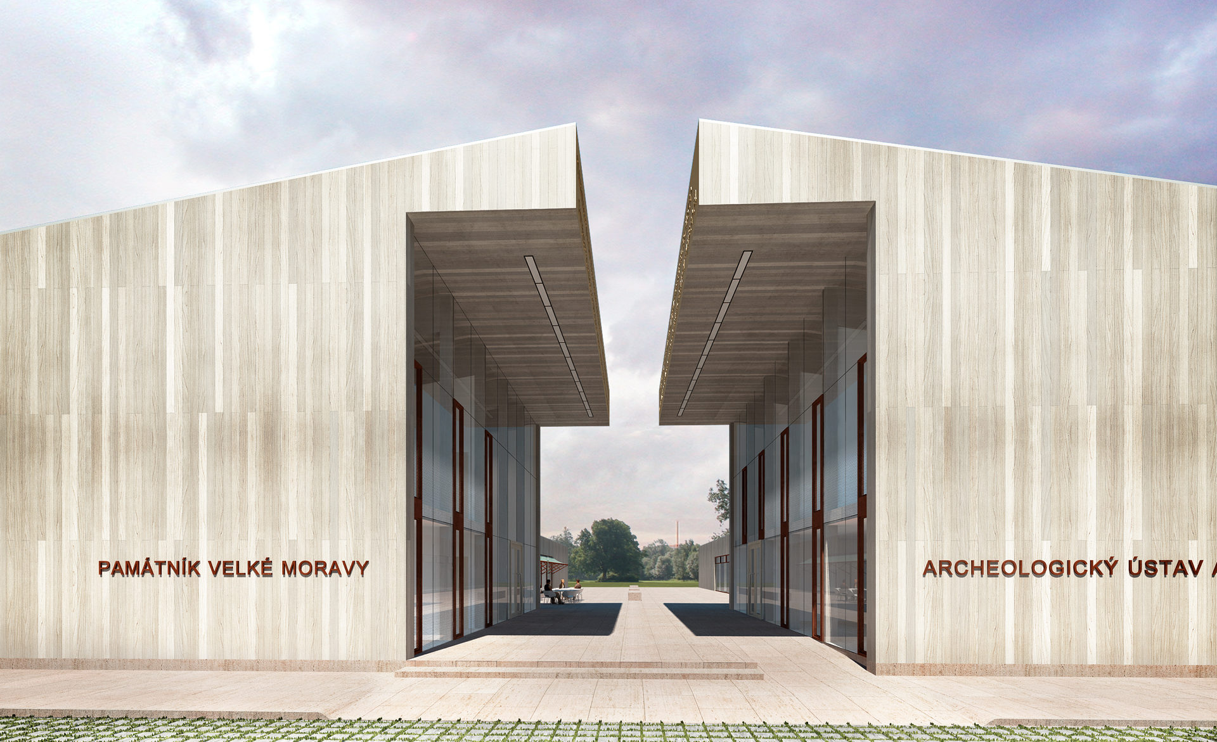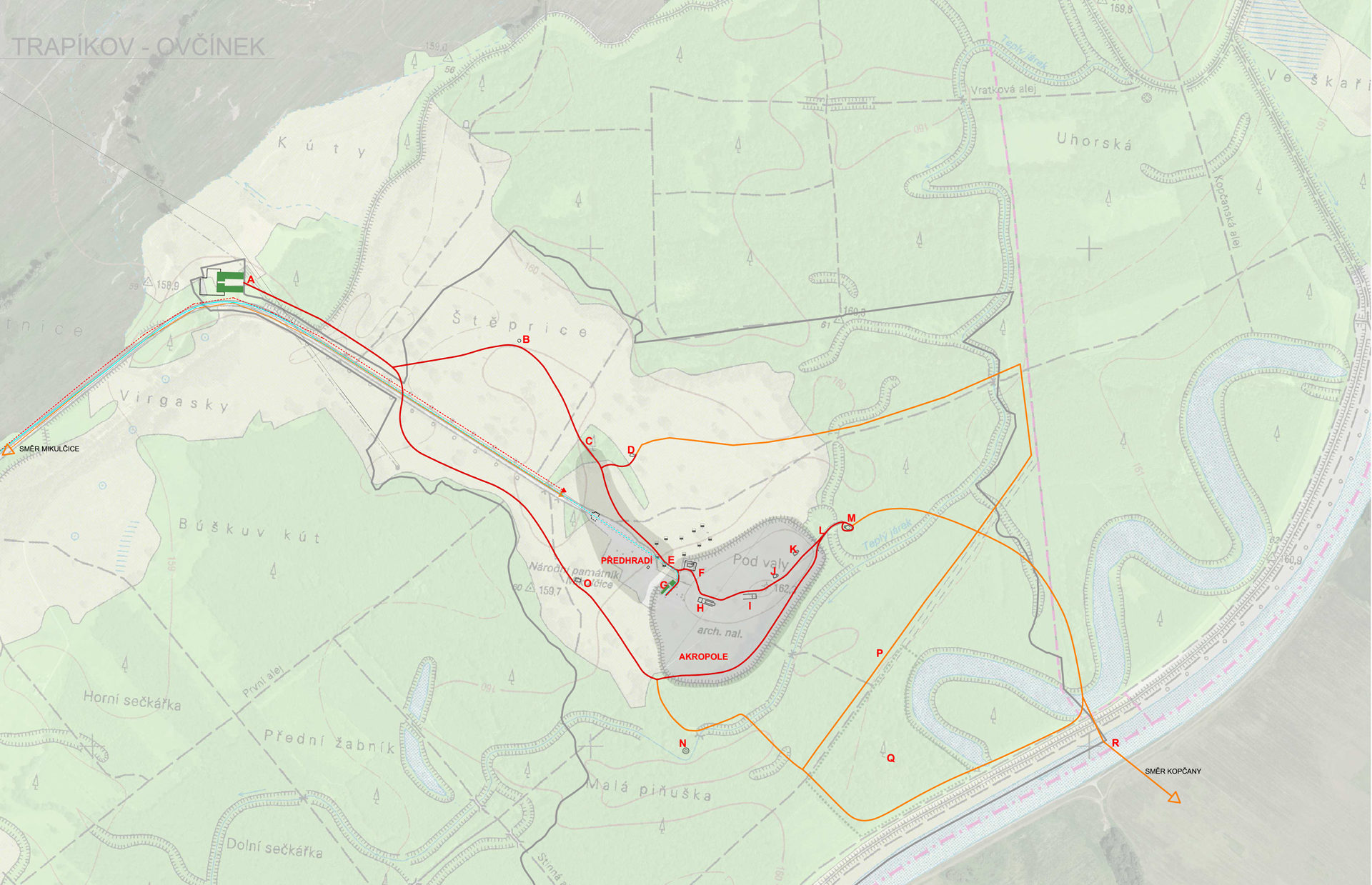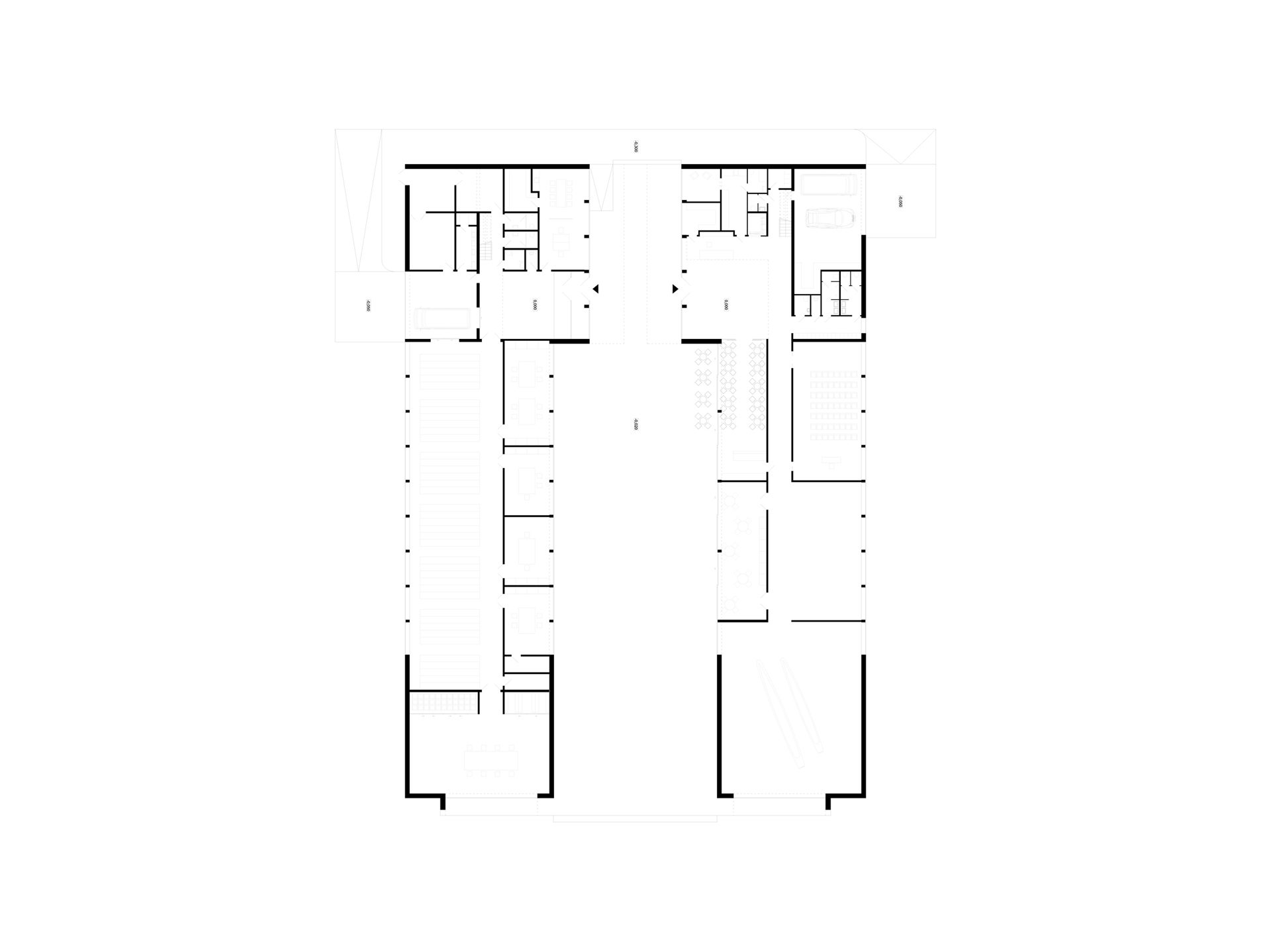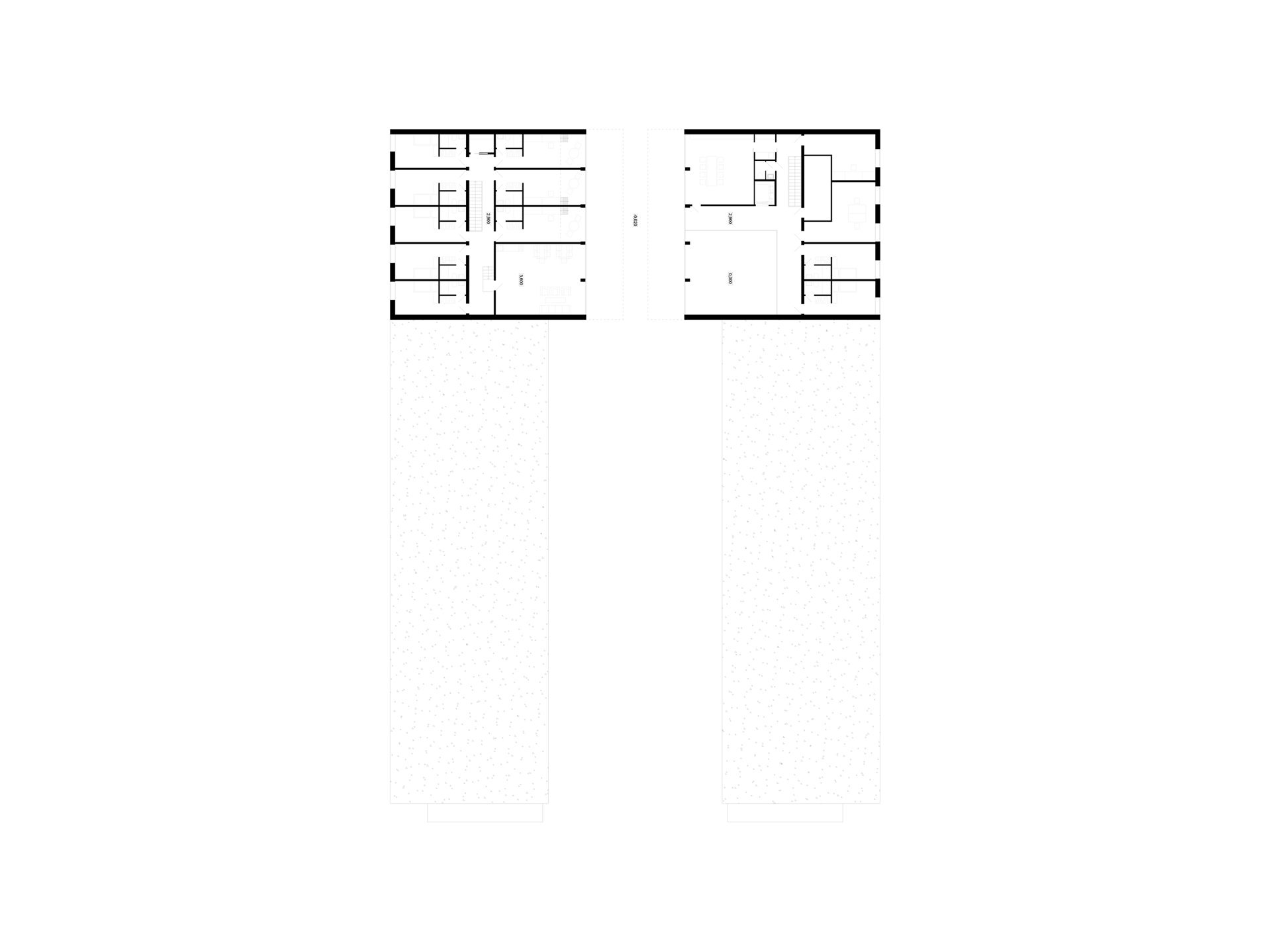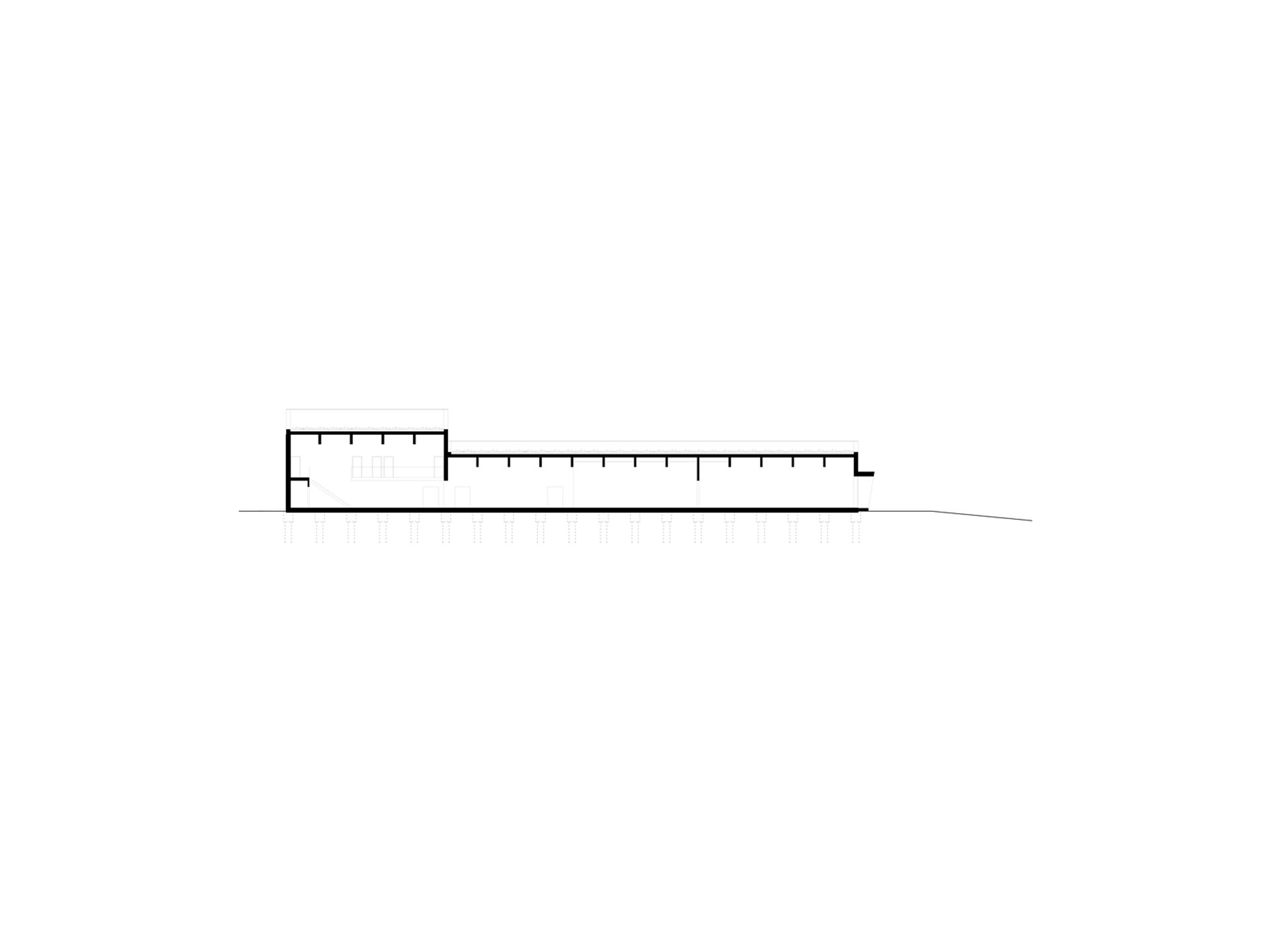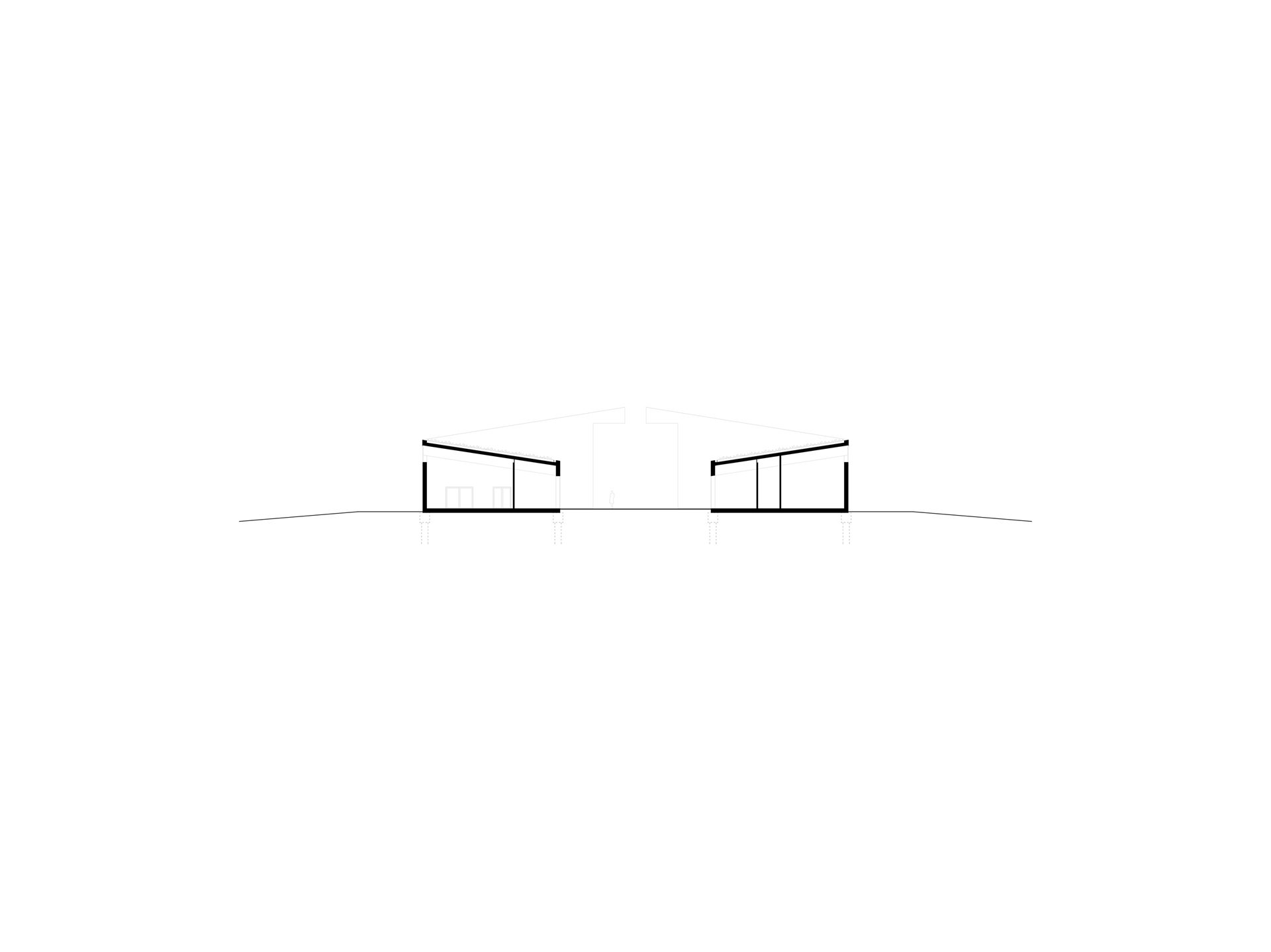Archeopark Mikulčice
2009, open competition, fourth prize
| Team: | Gabriela Blažková, Veronika Dobešová, Lenka Musilová, Petr Pelčák, Nikola Švédová |
| Investor: | South Moravian Region |
The idea behind the design was a maximum boosting of the genius loci of the Mikulčice hillfort. It should be emphasized that the genius loci can be especially seen in the unique combination of the spiritual (churches, burial grounds) and the historical importance of the site and its obvious expressions (banks, foundations of the structures) all within a remarkable landscape framework. We view the establishment of a distinguished and attractive visitors’ centre and the archeological headquarters of the Archeological Institute of the Czech Academy of Sciences as the only suitable means of “strengthening the identity of archeological localities and their development on a level of world importance” outside the grounds of the National Cultural Monument.
The surface at the border of the monument at the site where the arrival road meets the historical anti-flooding embankment at the edge of a forest and meadows was chosen as the most appropriate site for situating the visitors’ centre. This was because the space opened up on the most impressive view of the entire territory of the ancient Slavonic agglomeration. The metaphysics of the site and the landscape here do not need any further helpful instruments and words in order to find its way into the memory and hearts of visitors.
The design only allows for a complete minimal space for the Archeological Institute of the Czech Academy of Sciences as a necessary facility for terrain research within the grounds of the National Cultural Monument and the proposed UNESCO monument. The only additional structure on the grounds of the National Cultural Monument is the completely transparent cladding of the hall above the first and second church which makes possible an understanding of the mutual links and context of the structures and the landscape and will not disturb the powerful spiritual and natural framework of the monument. All the other functions will be placed in its annex area, in the locality of Trapíkov. A sufficiently large buffer zone thus comes about between the actual monument and its necessary service facilities. Our design reduces the built-up and fortified surfaces on the grounds of the National Cultural Monument by 80%! It therein achieves “a cleansing” and unifying of the space of the outer bailey and makes possible the experience of the space of the ancient Slavonic agglomeration once again in its overall shape, size and unity and perceive the mutual spatial relations of its parts (acropolis, outer bailey, lower castle).
The visitors’ centre takes the form of a structure of a founding space in the landscape. It has the shape of a court made up of two mirror turned structures with a layout (and side-view) L shape demarcating the internal courtyard which opens out on the meadows of the archeopark. The second, western facing shorter arm of the L-shaped structure closes off the courtyard in the direction of the visitors’ car park and serves to form the motif of the gate, the entrance to the monument grounds. Upon entering the courtyard, the visitor has a glimpse of fascinating peaceful natural scenery making up a unique frame for one of the most important monuments of the Slovanic world. The tour routes for visitors start from this courtyard whose longitudinal axis (and thus the narrow opening of the gate) leads toward the altar of the second church and further onward to the Chapel of St. Margaret of Antioch on the Slovak part of the Mikulčicko-Kopčanské agglomeration as well as the archeopark (and symbolically connects up both of its parts).
The architecture of the design is derived from traditional building types which it interprets with a view to the locale and the time. The building of the visitors’ centre has a silvery surface from “sewn” larch wood. Depending on the time of the day and the year, it either shines in the sharp sunlight like a jewel or, hidden on a background of the silver trunks of the forest, has a subdued, dignified and at the same time modern way of evoking the actual world of the Slavonic monument. Its authenticity and the poetry of the genius loci can consequently speak even more eloquently.
