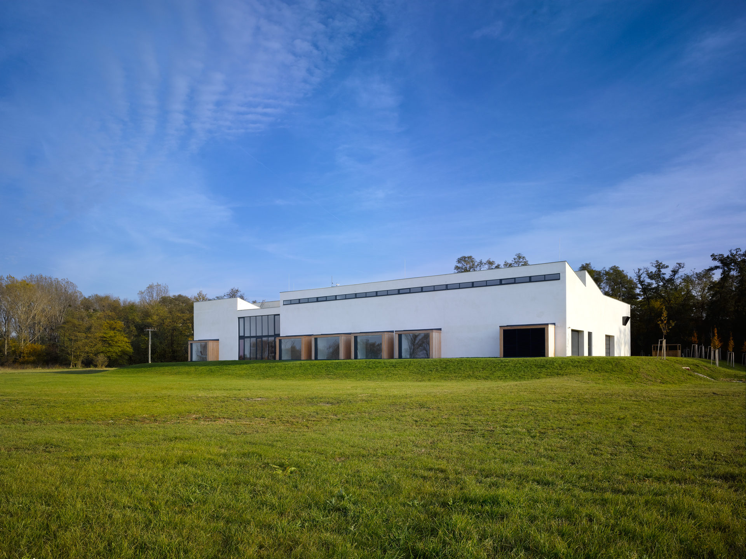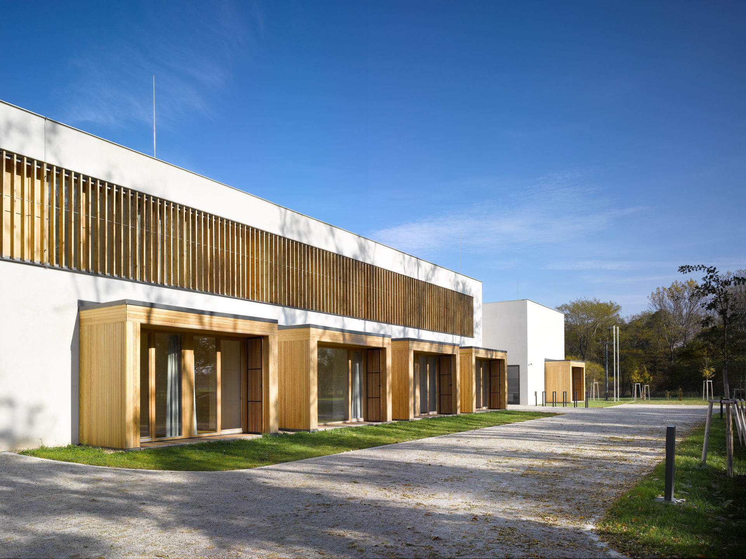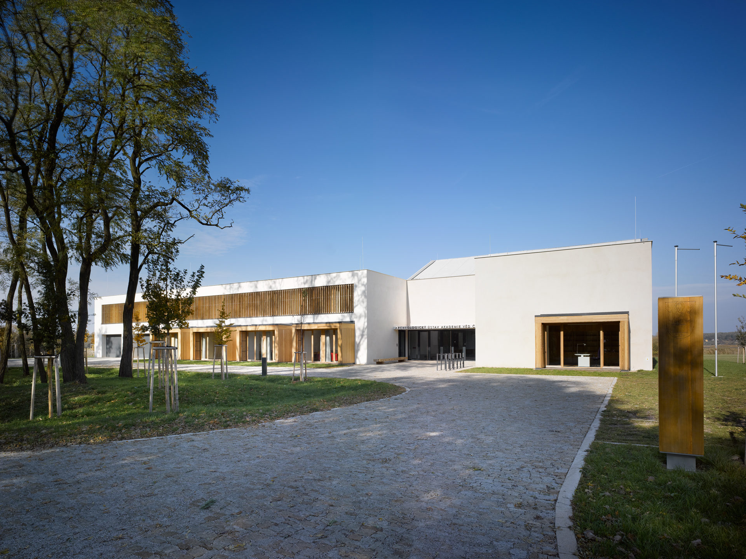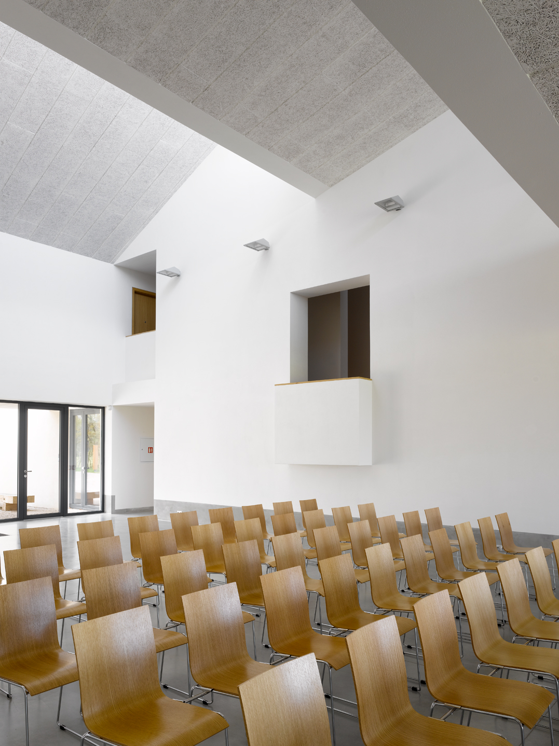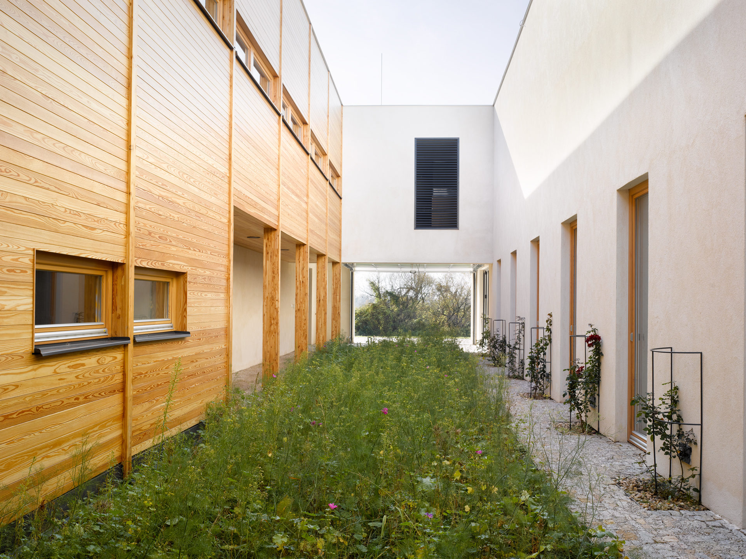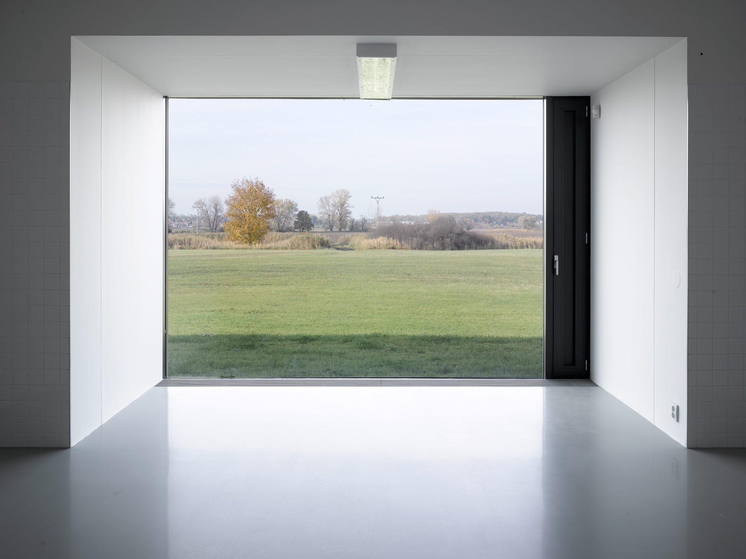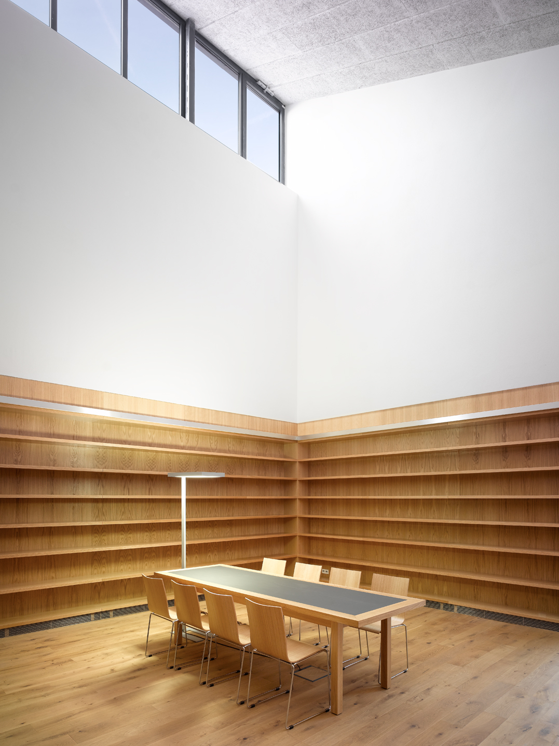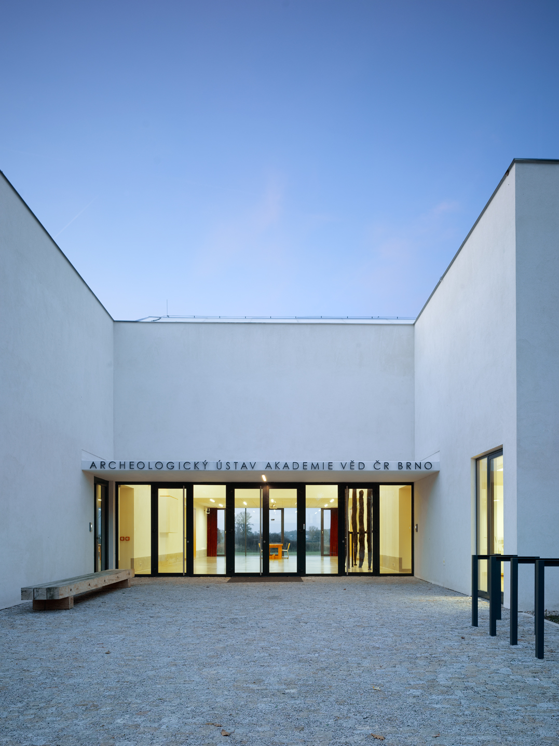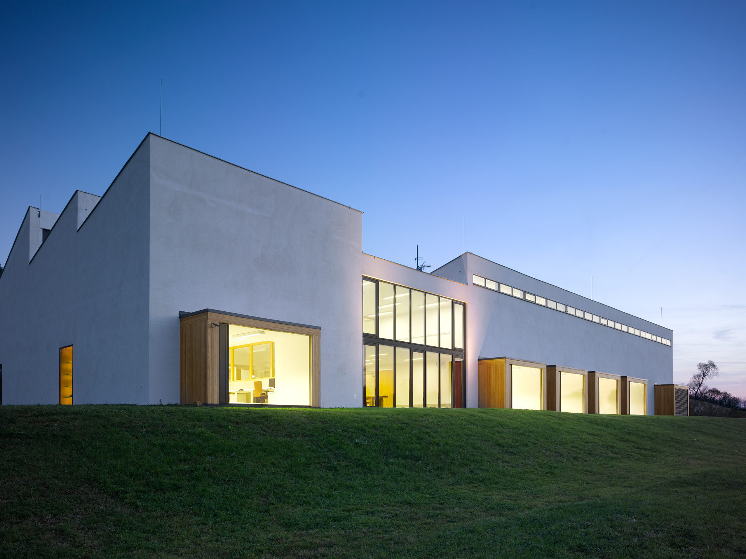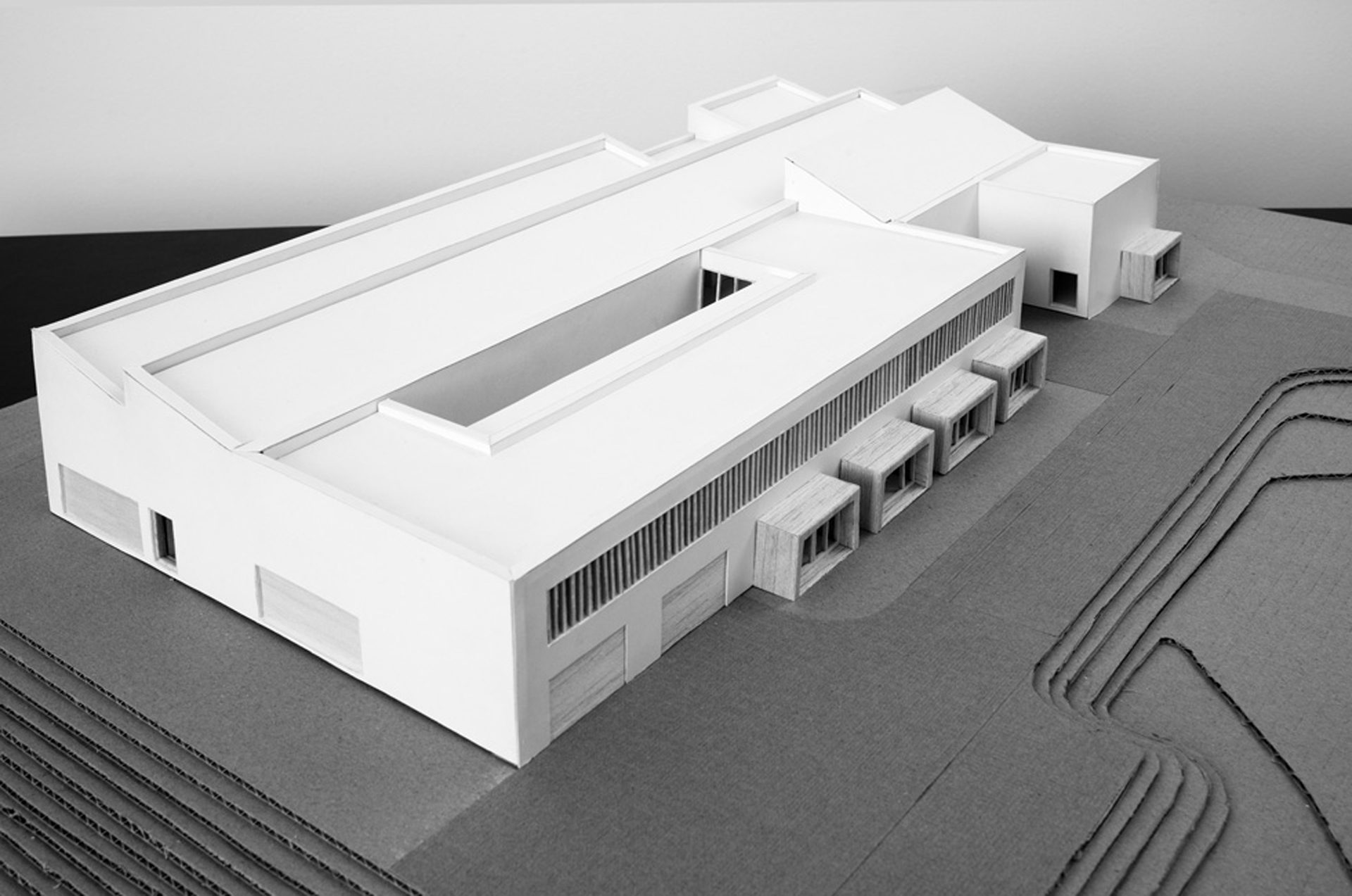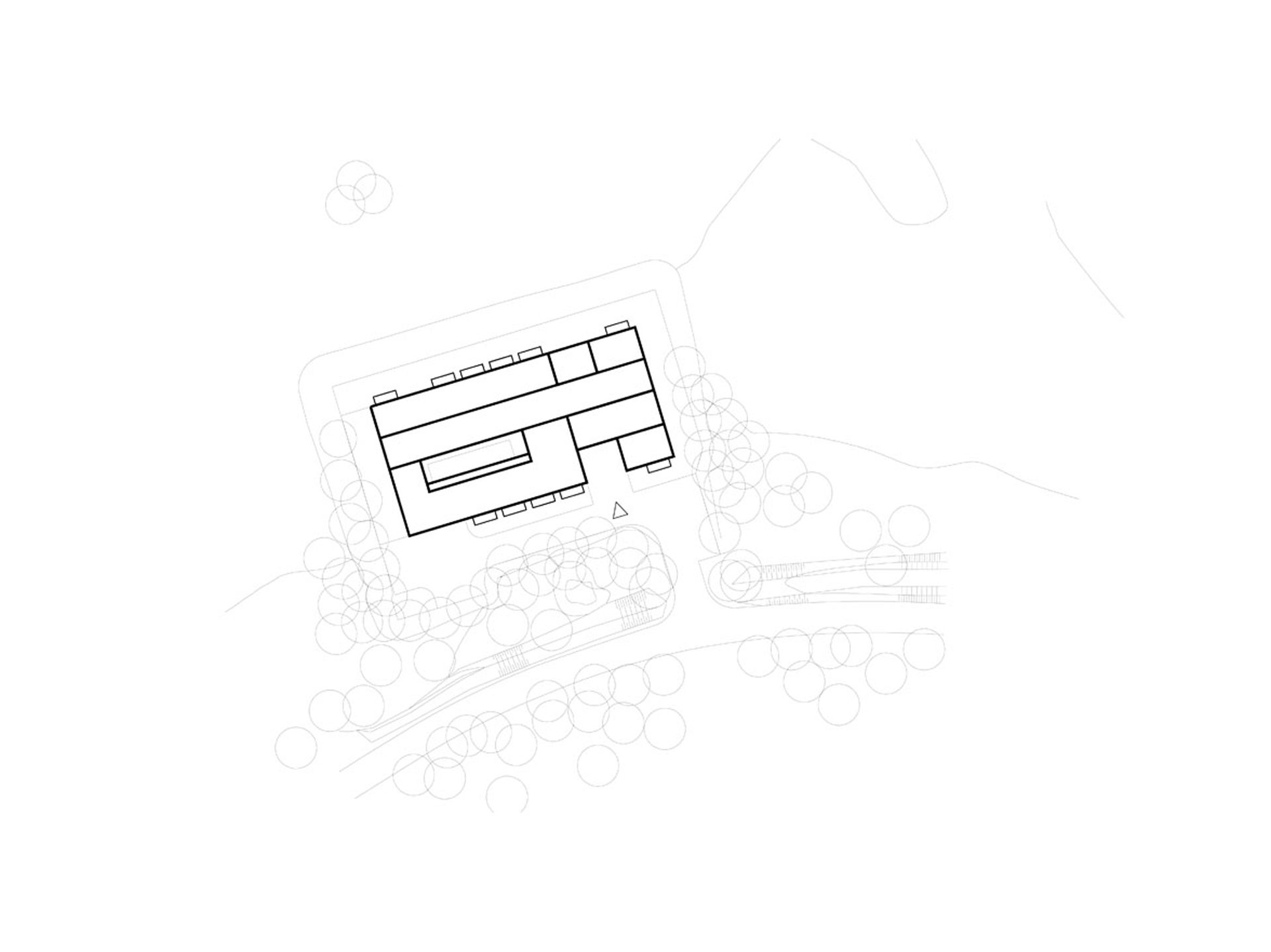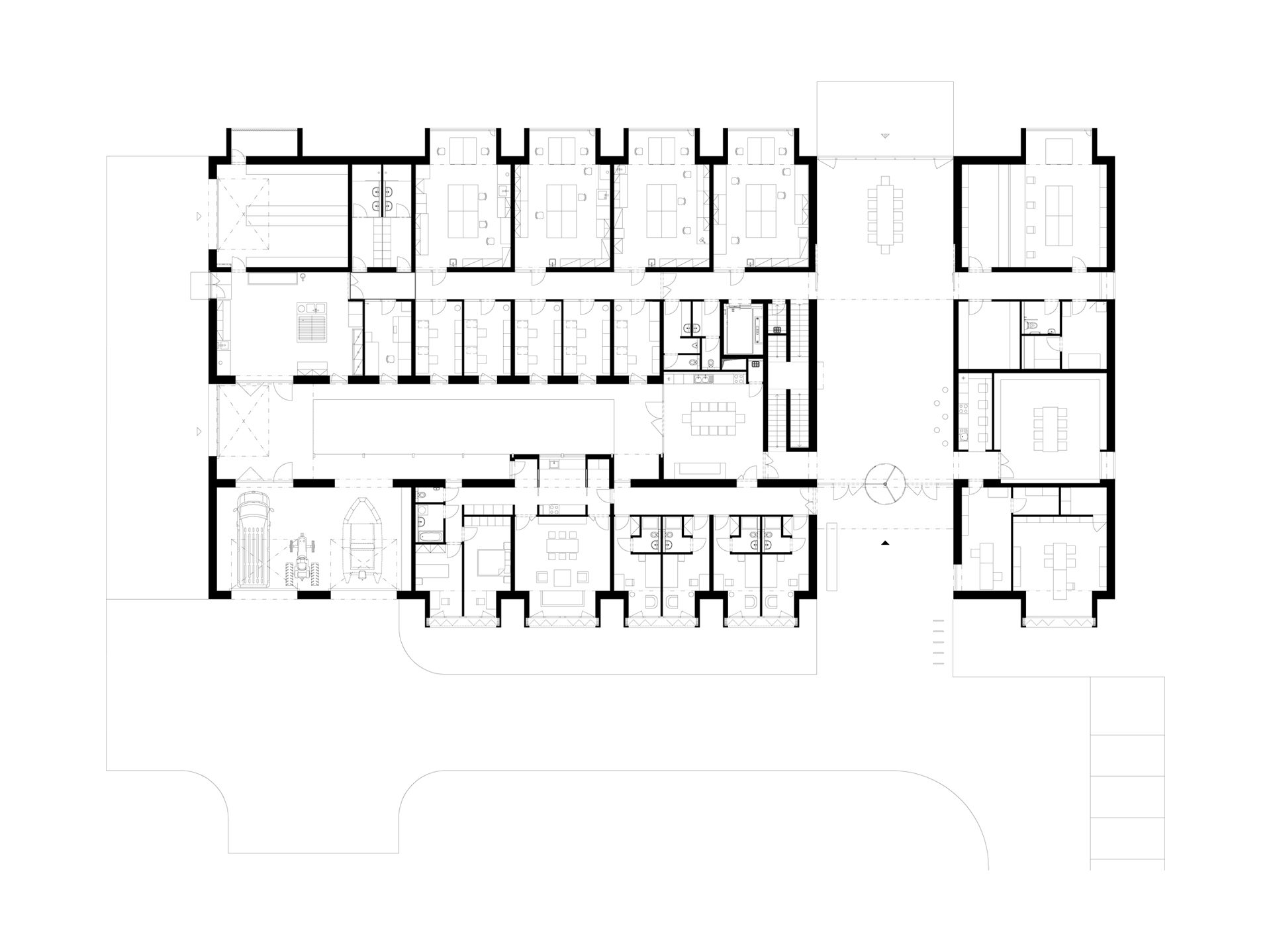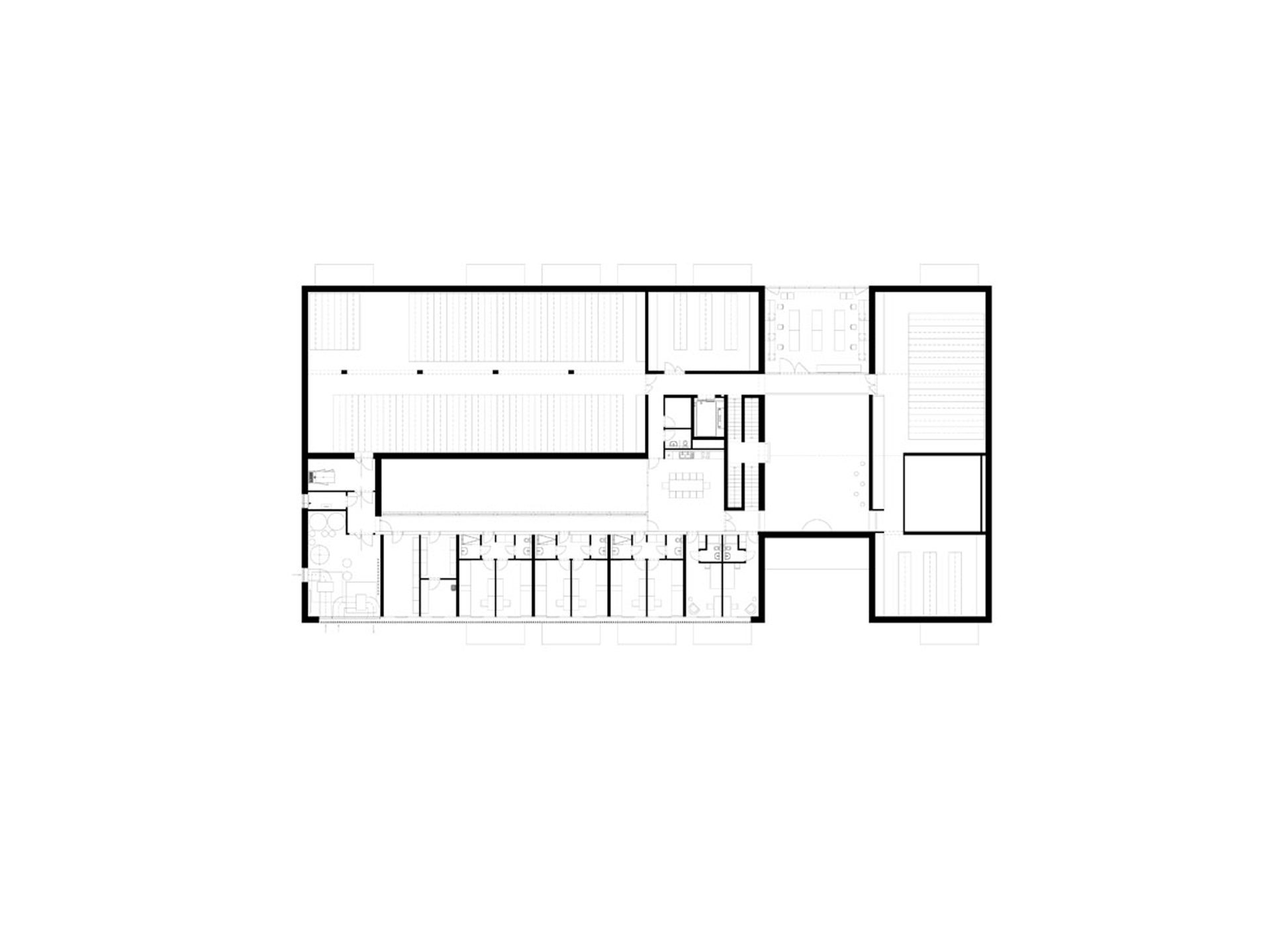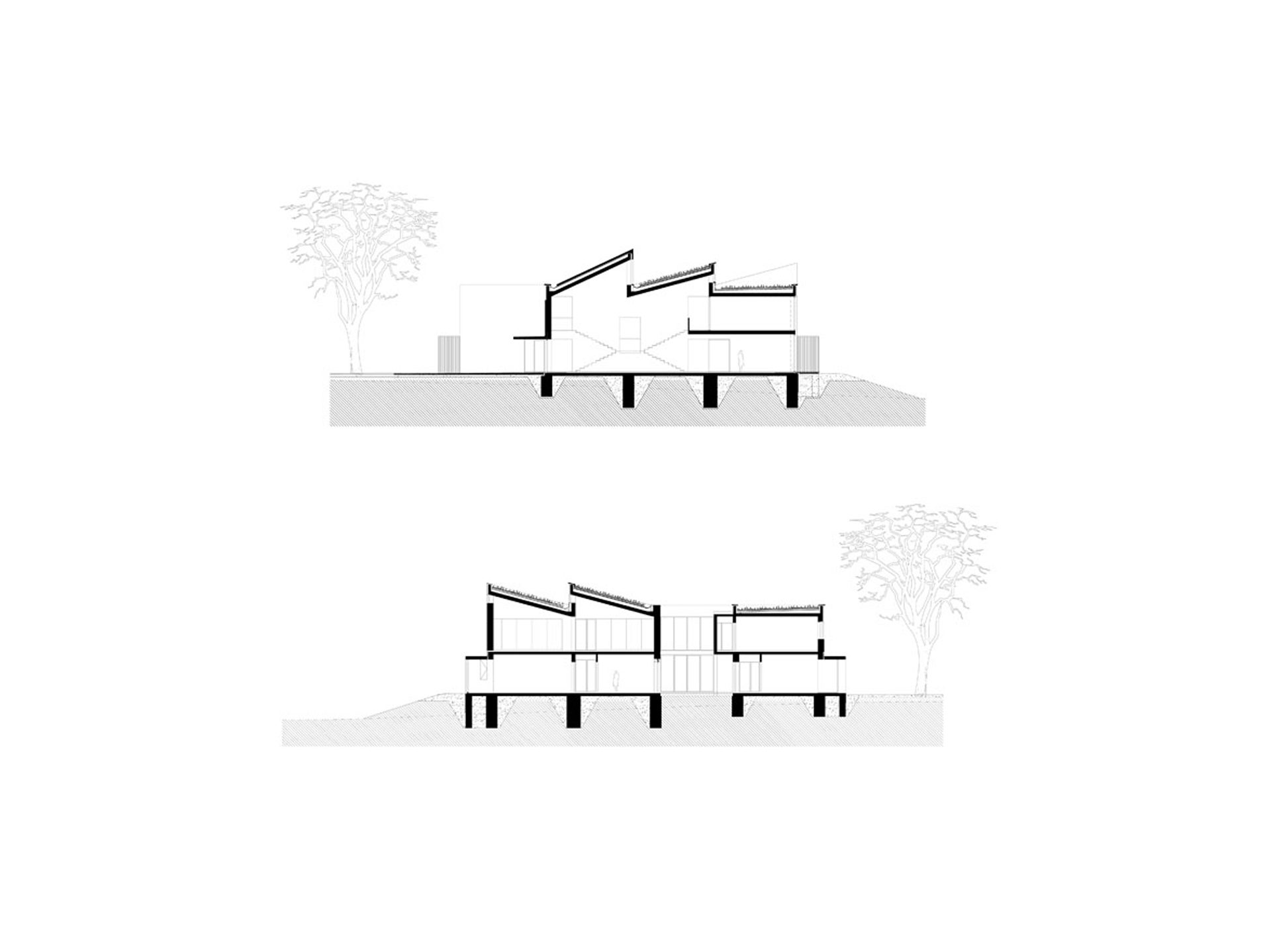Archeological Headquarters Mikulčice
Mikulčice, lokality Trapíkov
2010 – 2013
| Team: | Miroslava Blechová, Jakub Kovářík, Viktor Kvita, Petr Pelčák, Alena Superatová, Marcela Uřídilová (project supervisor) |
| Art work: | prints/ painter Jaroslav Blažek |
| Investor: | Archeologický ústav AV ČR, Brno, v.v.i. |
| Awards: | 2017 shortlisted for the Czech Architecture Award 2017 |
| 2015 shortlisted for the European Prize for Architecture – Mies van der Rohe Award | |
| 2015 shortlisted for the Piranesi Award | |
| 2015 Grand Prix of the Community of Architects, honourary mention in the category of new structures | |
| 2013 Honourary Mention, Structure of the Year in the Zlín region, category Structures Realized outside the Territory of the Zlín region | |
| Photographs: | Filip Šlapal |
| Photographs of the model: | David Židlický |
| Status: | completed |
The designing of an archaeological headquarters is a wonderful task, but quite difficult due to building a structure in an “empty” landscape and due to the fact that you are entering a territory which could contain graves under your feet. You thus come across history not only in a meadow, but in the woods. We worked in this kind of setting on the site of a Great Moravian fortified settlement from the ninth century. In order for the structure to fit in with the open landscape, it has a small scale made up of a compact, abstract and firm, seemingly cut, body, which lacks the characteristic attributes of a house, such as doors, windows or a roof.
It fits in with the landscape in terms of its appearance and shaping with the cut of the entrance to the cour d’honneur being an opening in the growth along the motorway with through this, a view of the meadowlands spread out to the south-east where the fortified settlement is also located. The traditional material employed, firm natural plastering enclosing the volume and the raw wood of the sunshade and the bays, serve to link up with the ancient world of Great Moravia. Its protruding body and the shaping of the shed roofs seem to be linked with the movement of the structure moving outward from the fortifications of the alluvial forest into the open fields.
The internal atrium and the entrance cour d’honneur are “cut” into the volume of the building, with these cuts dividing it up into three wings. In a similar manner as the sections of a city meet up at the main square, the particular wings of the building meet up in the public space, in the entrance hall which is also the meeting room and the conference hall. And just as particular city quarters have their own distinct character, the particular wings of the structure have their own look and orientation to the points of the compass. Each of them is assigned a different function and their distinct characters and atmospheres make permanent use of the structure easier for both living and working. One city area, that is one wing, is for housing, one for working, while another wing is for administration.
The floors are also completely distinct just as the wings of the structure. People make use of the ground floor while in contrast the first floor, apart from being used for seasonal accommodation of students and holiday temporary workers, is designated for other things. The metal, ceramic and wood findings housed here in the depositories do not require air adaptations and consequently the entire building is not equipped with air conditioning or cooling despite being located on a site with high summer temperatures.
The arrangement of the building is key for the energy savings in terms of operations. The volume of the floor with the depositories and the engine rooms serves to insulate the ground floor year round which is designated as a workplace for employees and which consequently provides them with a pleasant climate. The laboratories with large windows open out towards the soft northern light. The structure’s shortest facade without window openings faces west, that is to the side with the most sunlight. The windows to the south are shaded by a wood sunshade on the first floor and by a deep awning on the ground floor along with wooden bays with window shutters which provide privacy and the safety of a living area.
