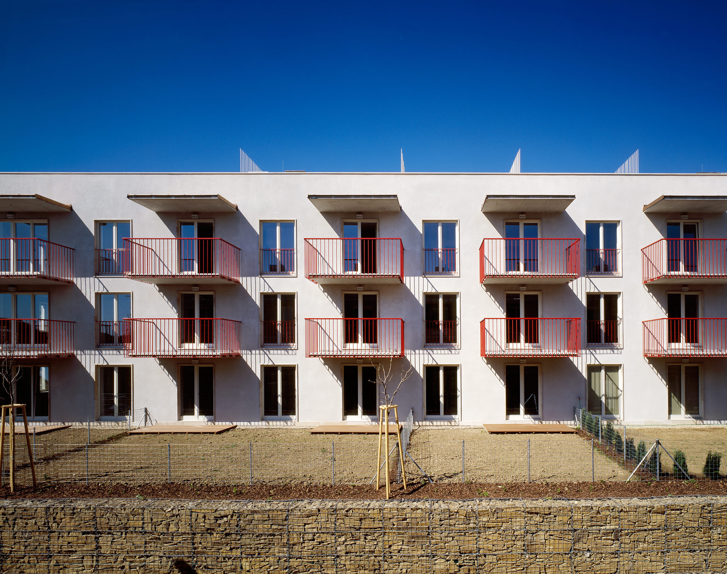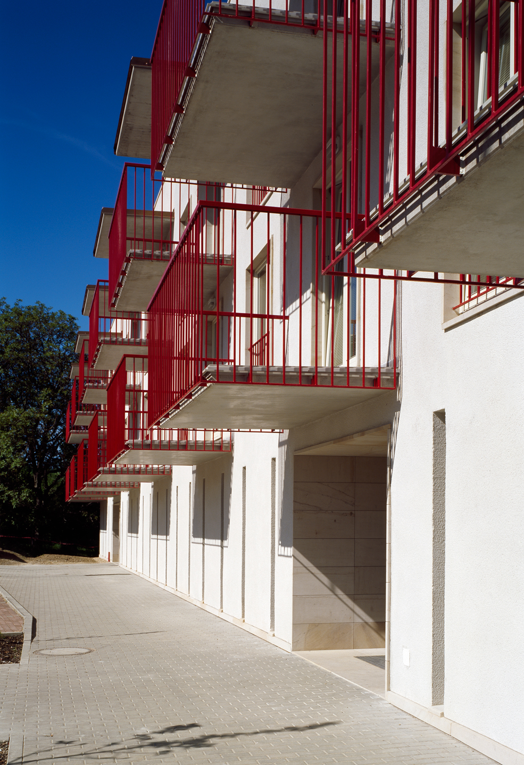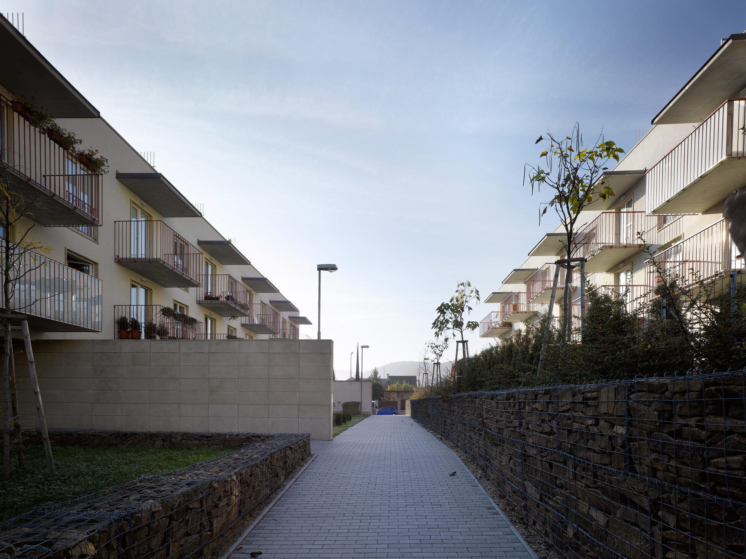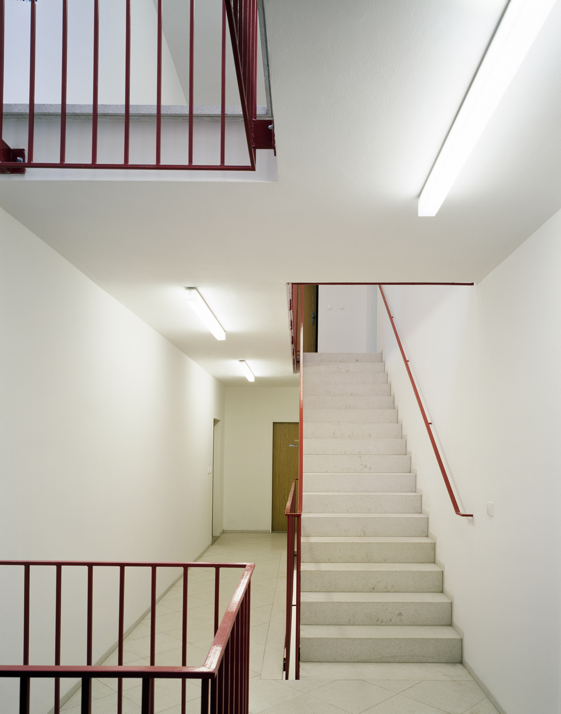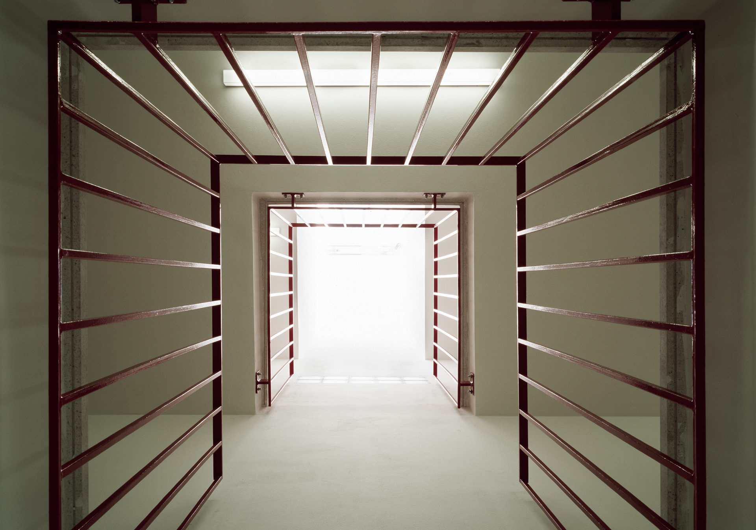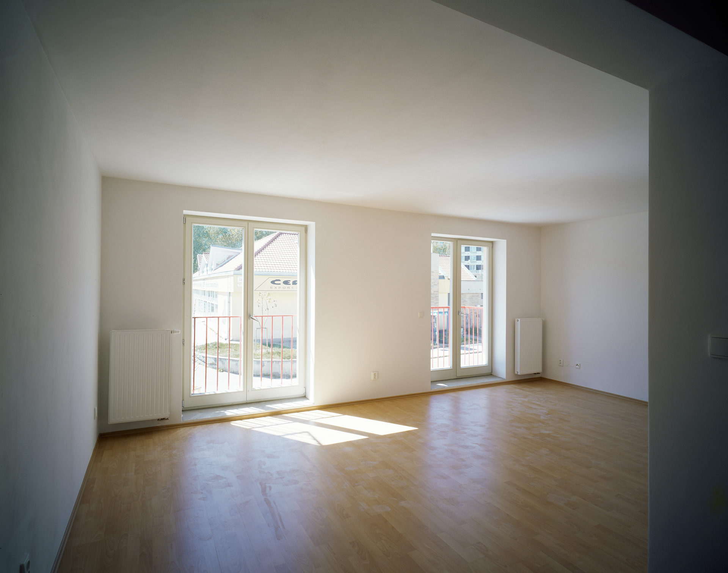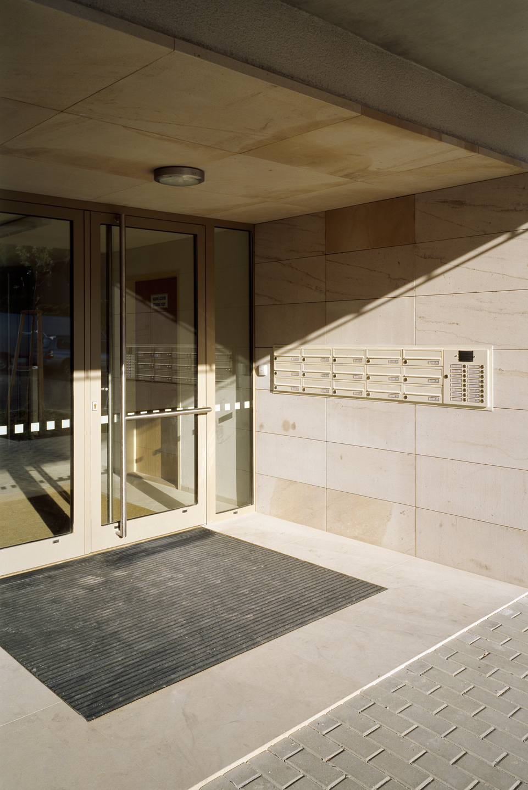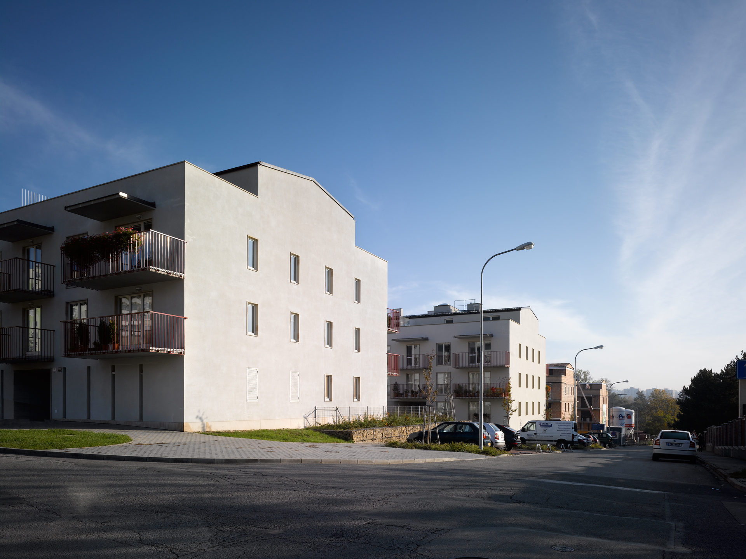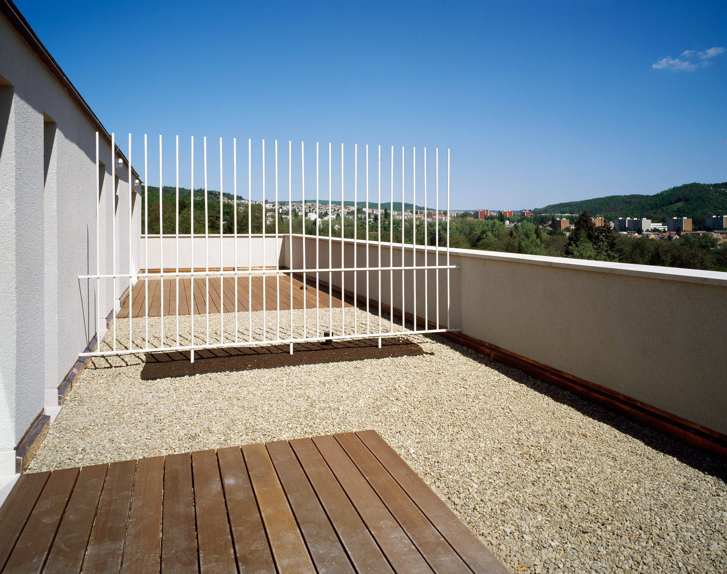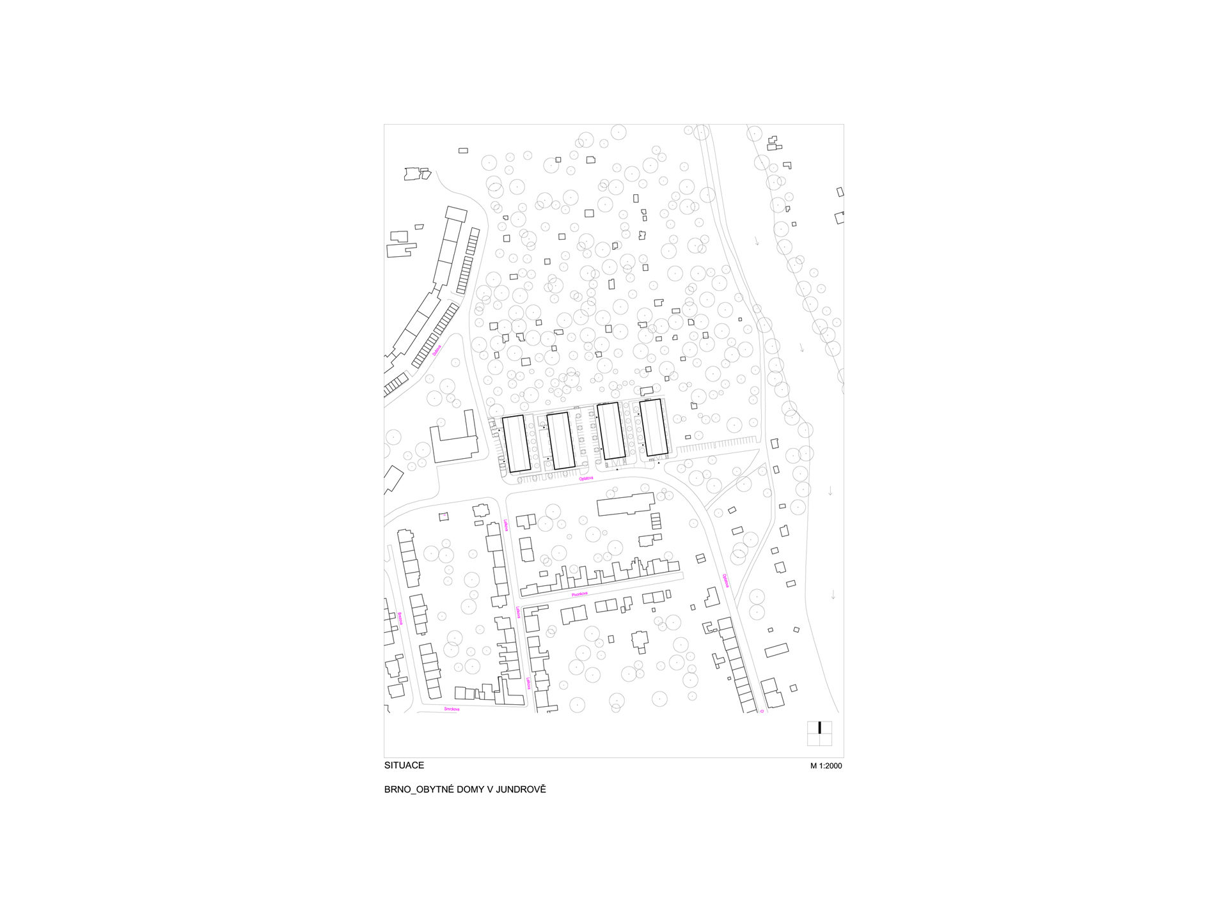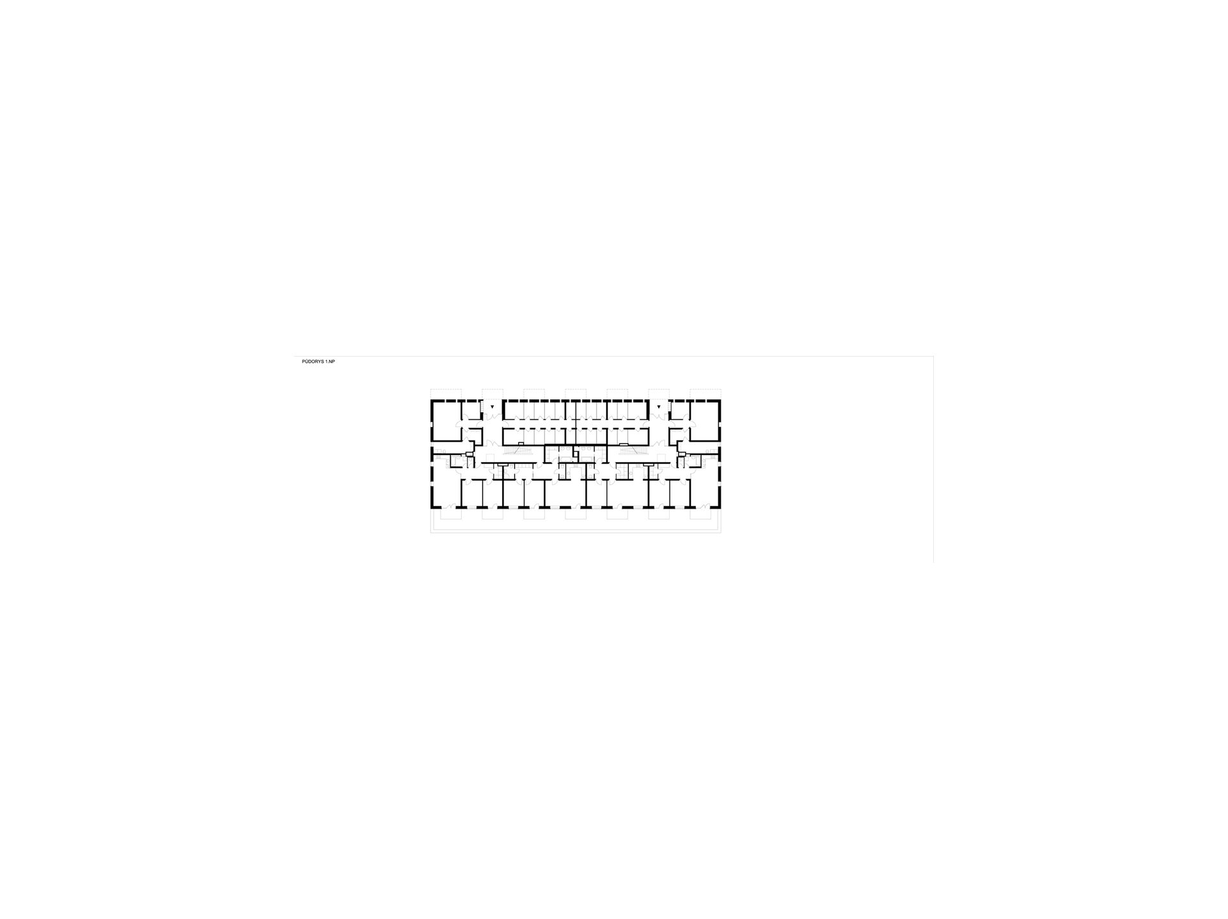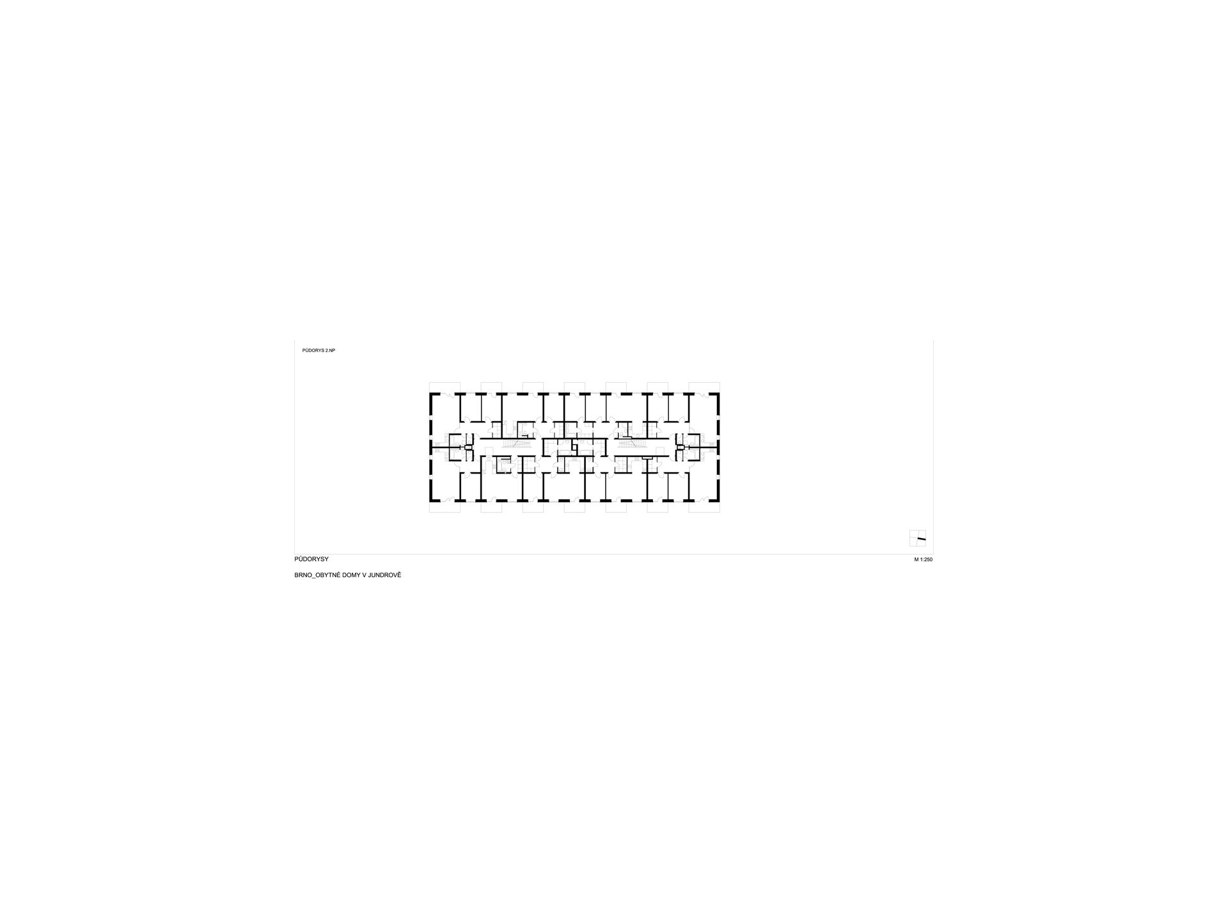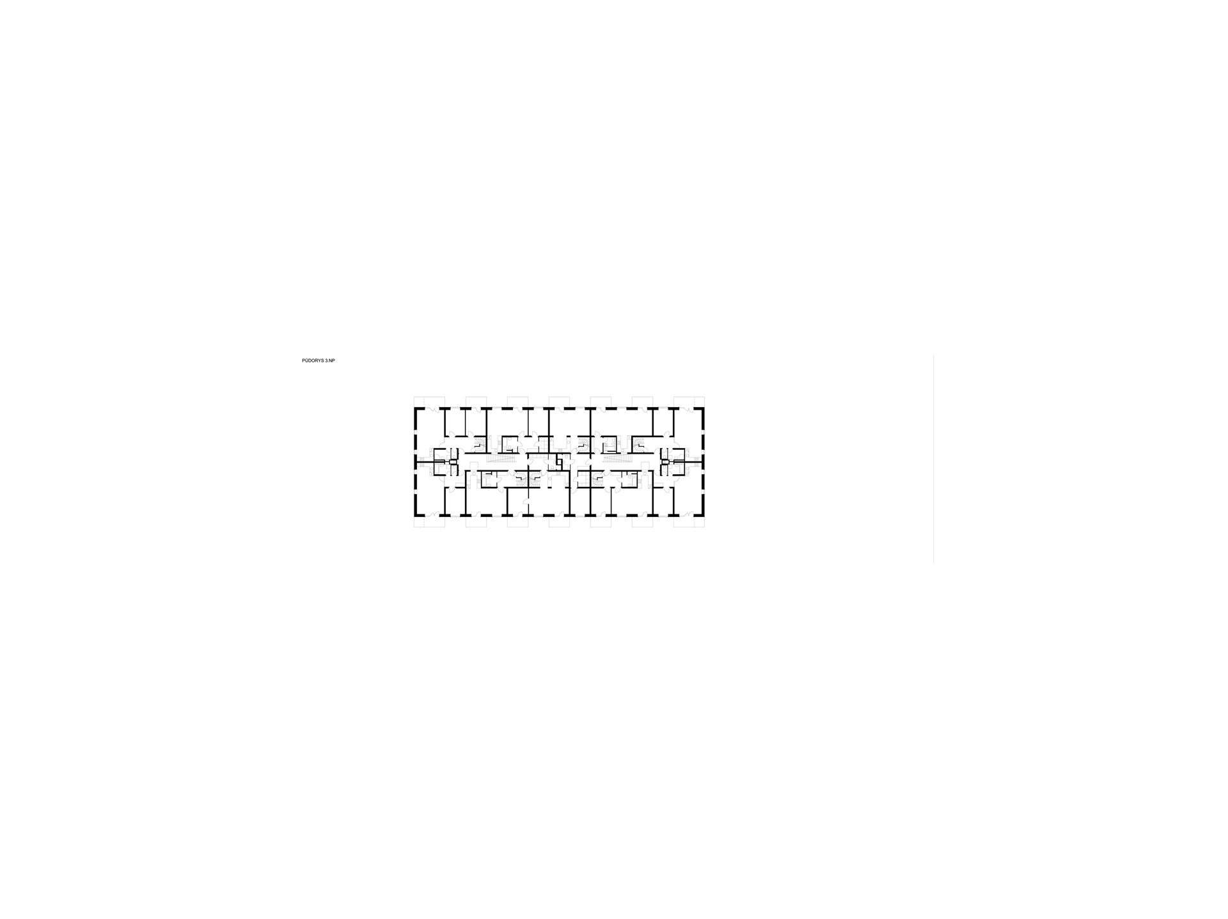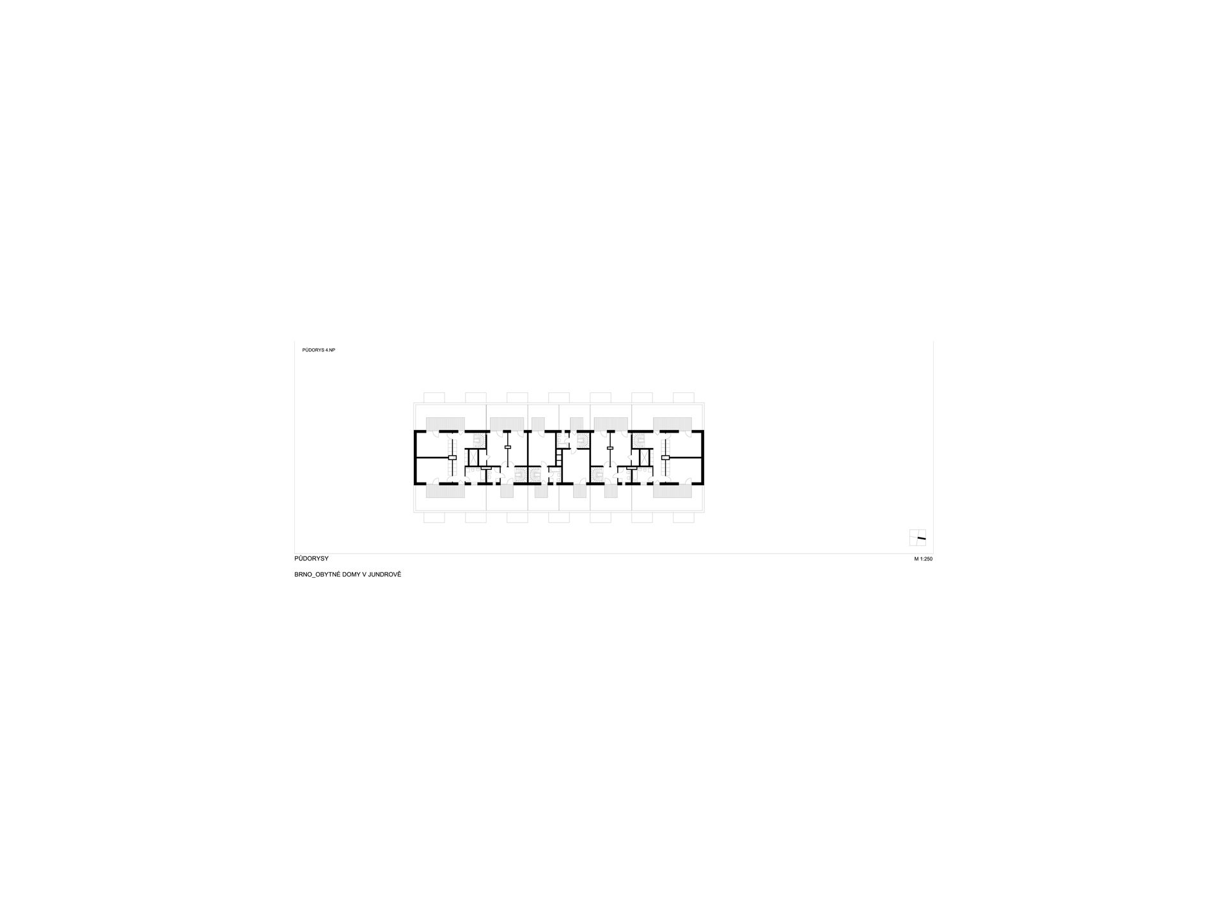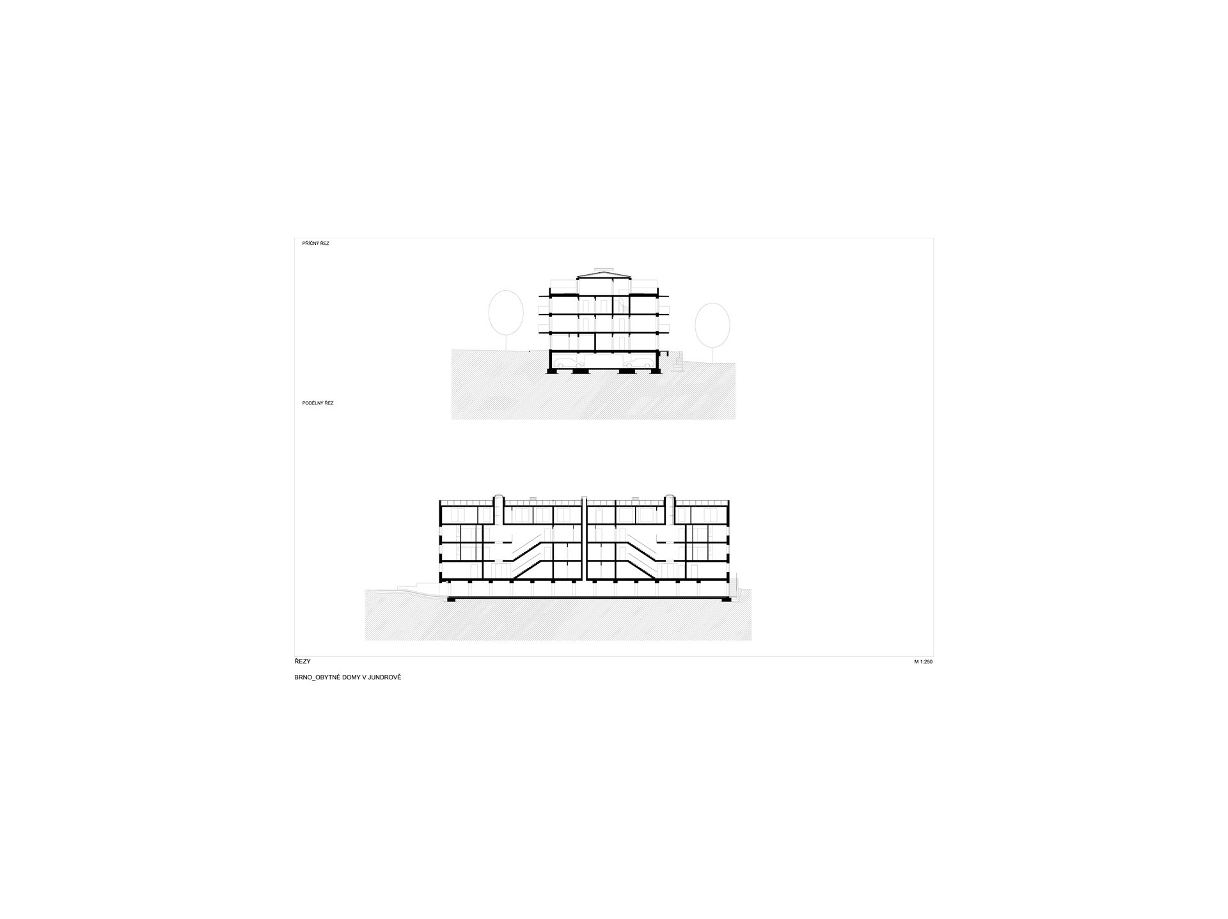Housing Collection Nový Jundrov, Brno
Optátova 42–46a, Lelkova 48, 50, Brno-Jundrov
2003 – 2009
| Co-author: | Petr Hrůša |
| Investor: | Moravská stavební – INVEST, a.s. |
| Photographs: | Filip Šlapal |
The four-apartment double-houses are situated on more or less the edge of the city on a slope descending down to the Svratka river. The decline of the hill is made use of for placement of underground garages and a terrace design of the residential yard shared by each double house and which provide the intimacy of gardens for the flats on the ground floor. The buildings have two full floors and a retreating third one with maisonette flats in the first double house and atypical flats with a large terrace in the second double house. The collection was carried out in two stages which differ in certain details although the basic design for each of the buildings is identical.
The living rooms alongside the facade have two French windows, kitchen niches with Luxfer openings to the stairway space which is directly lit by a skylight. There are balconies which can also contain a dining table and finally well lit-up entrance halls.
The combed plaster, sandstone window frames and the cream lacquer of the wooden windows of a monochromatic character all serve to emphasize the compact nature of the structure. The steel railways of the balcony also formulate its colour accent.
The housing collection has 107 flats in all, primarily two and three bedroom flats of a size of 60 and 75m².
