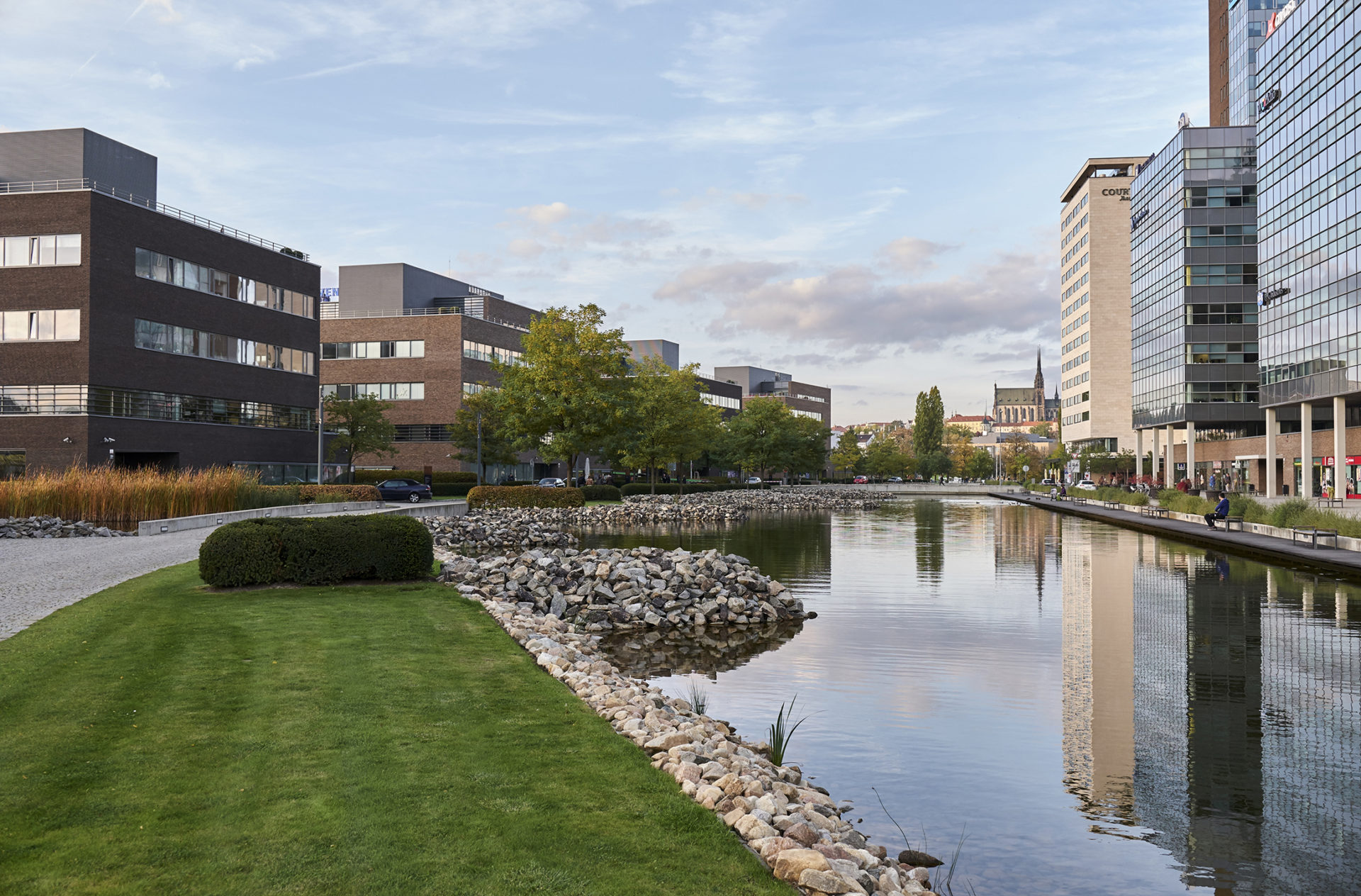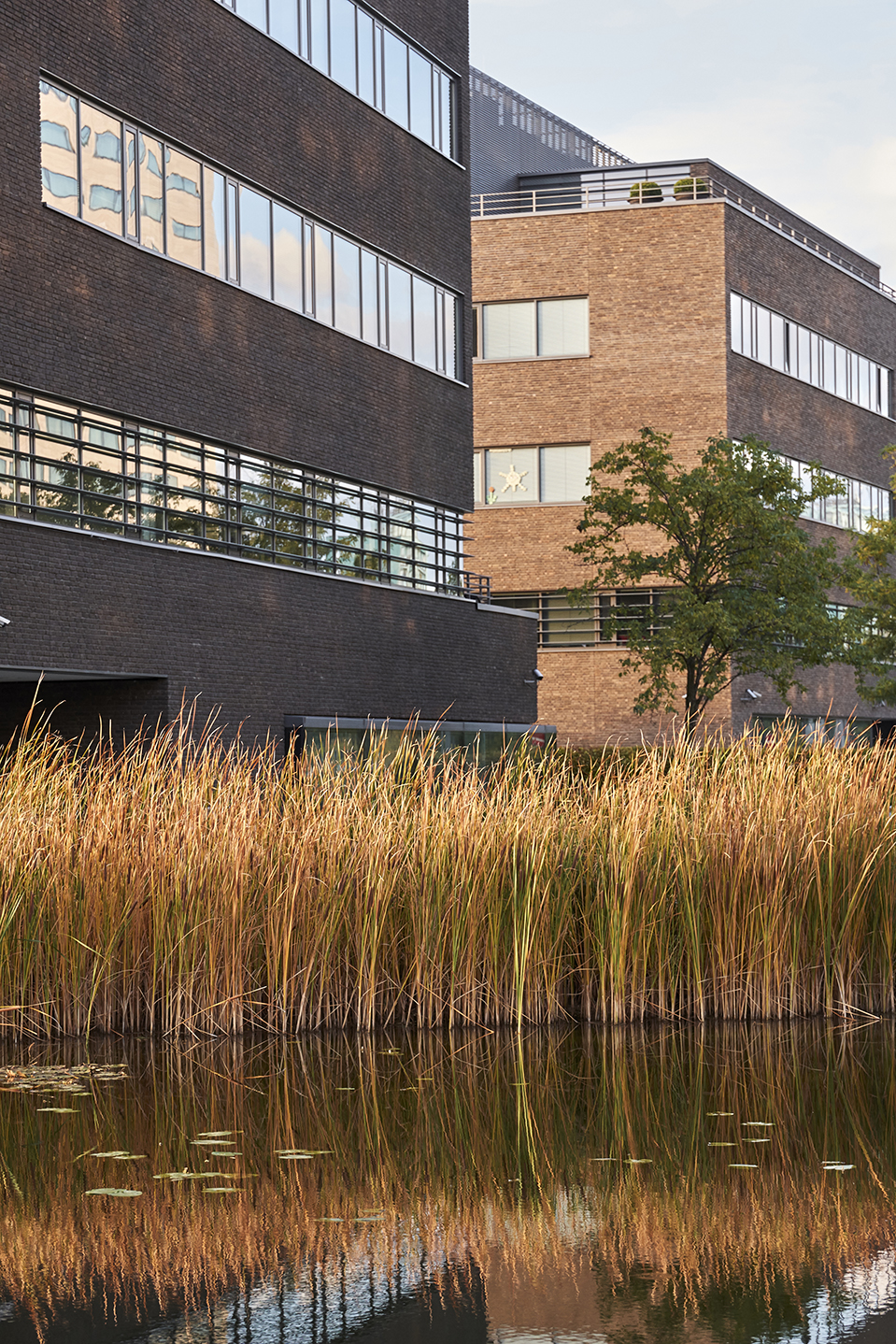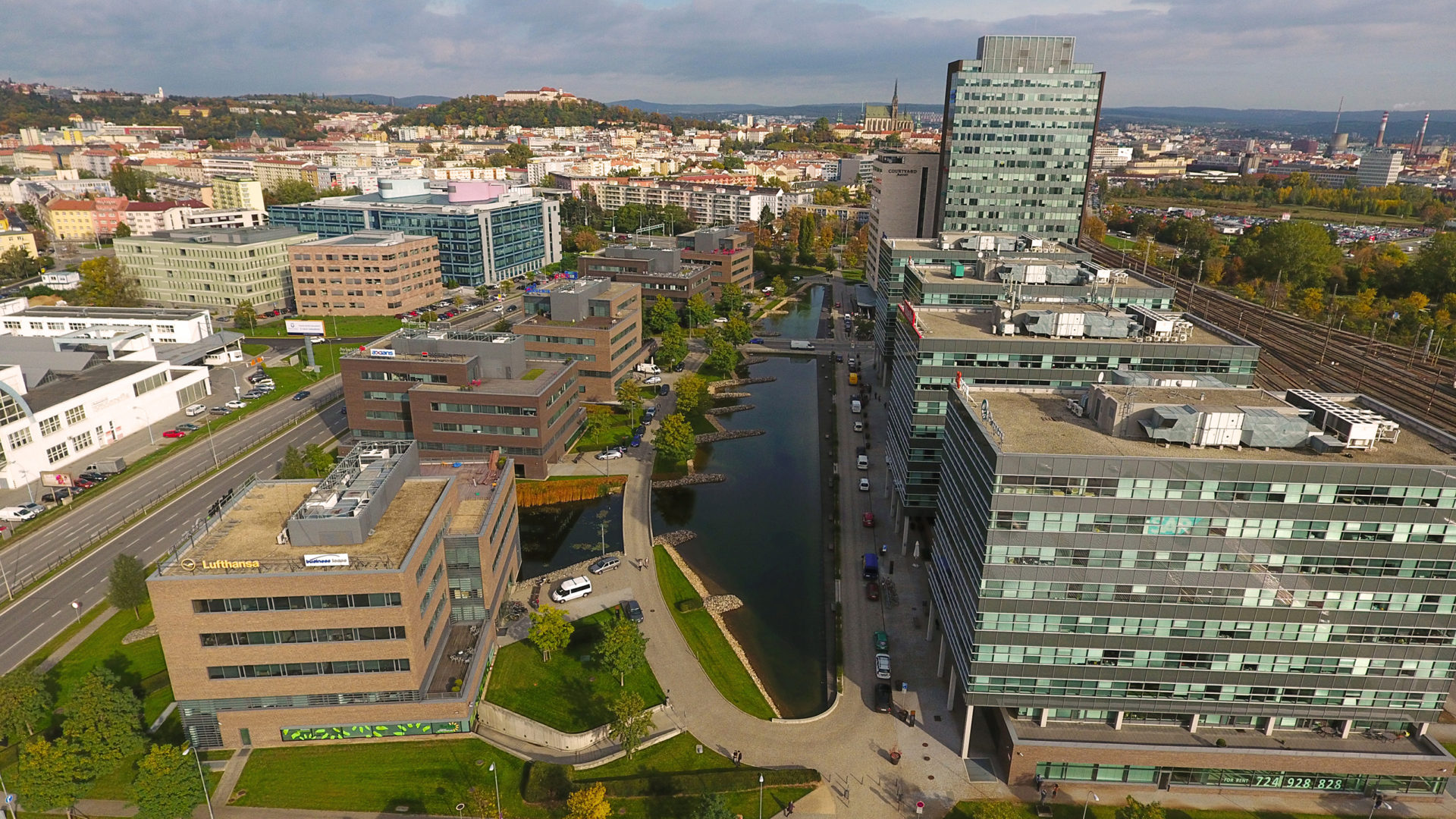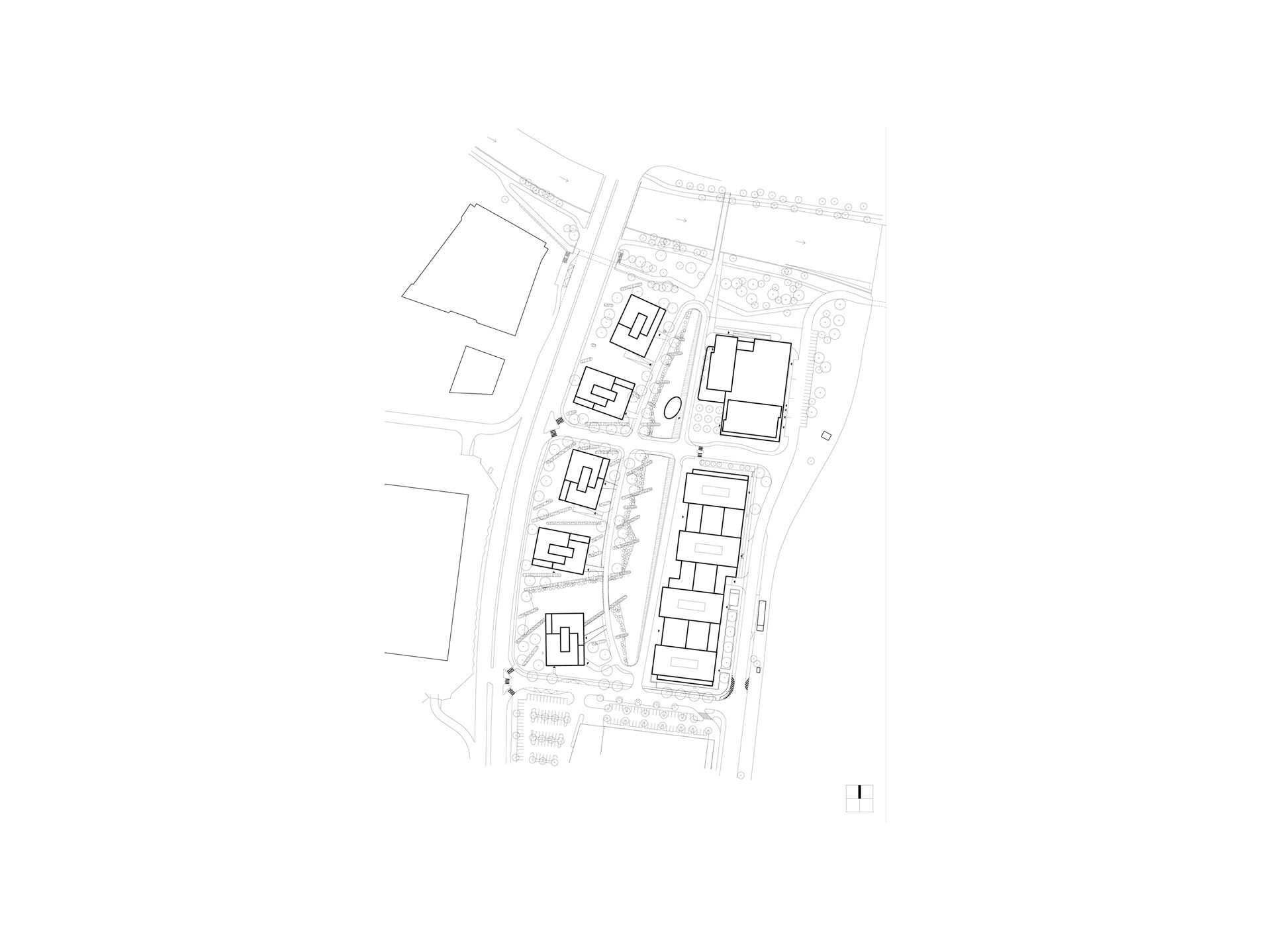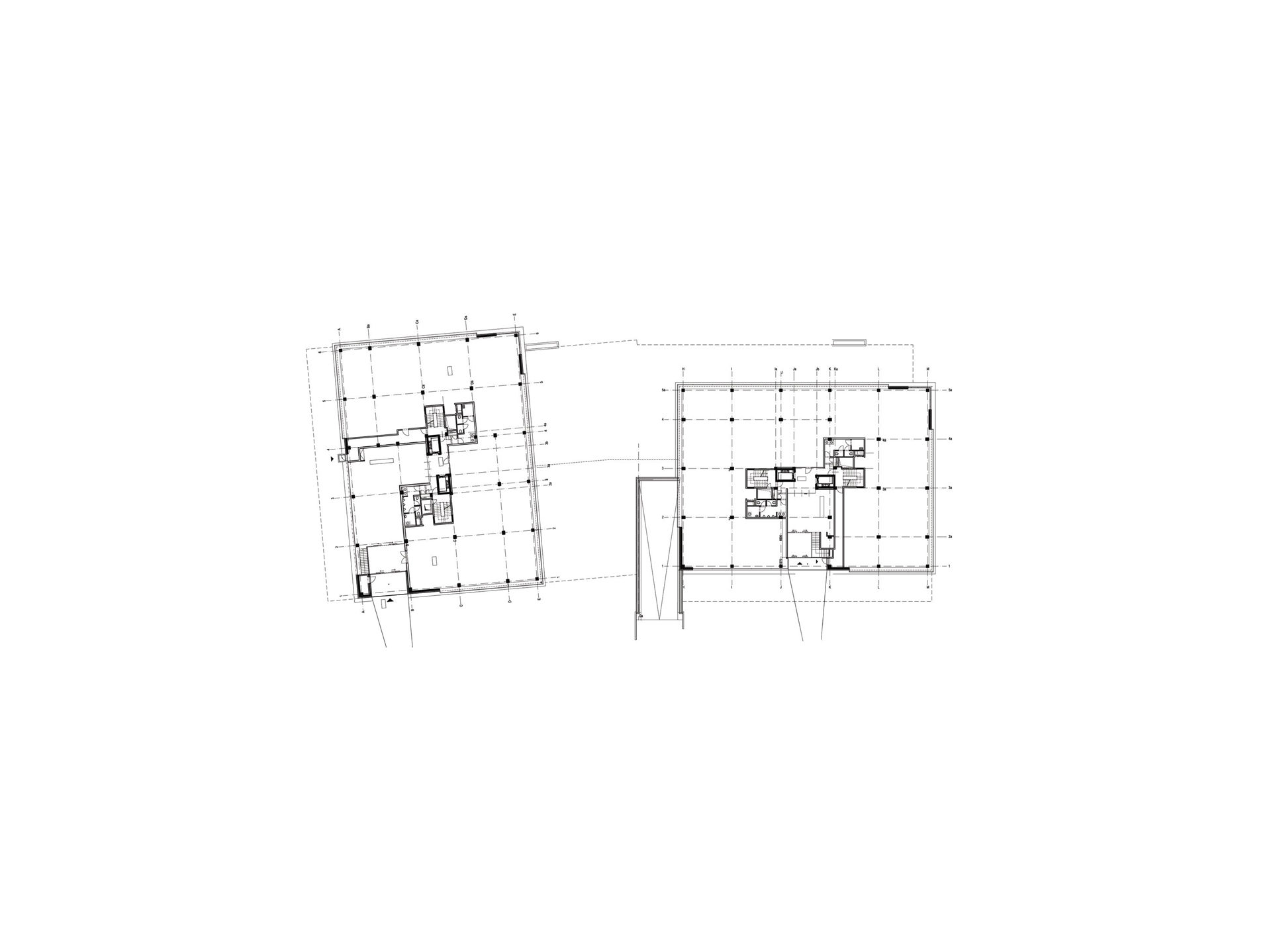Spielberk Office Centre, Brno
Holandská 1, Brno-centre
2004 – 2010
| Co-authors: | Václav Hlaváček, Ben, Hoek, Petr Hrůša, Tomáš Rusín, Ivan Wahla |
| Team: | Mirka Blechová, Viktor Kvita, Lenka Musilová, Petr Pelčák, Luděk Rohovský, Petr Uhrín |
| Investor: | CTP CONSTRUCTION, s.r.o. |
| Photographs: | David Židlický |
| Status: | completed |
The spatial town planning concept consists of a design for five office villas along Heršpická street, four higher buildings in the background and two different buildings in a northern segment of the land in close proximity to the Svratka river.
The new structures line the street and internal block creating the peaceful area of a park with a lake. The designed structures along Heršpická street are formed as point buildings, office “villas”. The buildings along the railway are situated in order to shield the quiet environment of the internal block from the unpleasant influences of loud traffic. The entrances look out on the green surfaces.
The buildings are designed large-scale in order to be able to place flexible office operations inside with a central communication core.
The facades of the administrative villas have a ventilation system with facing brick backing and mineral insulation.
