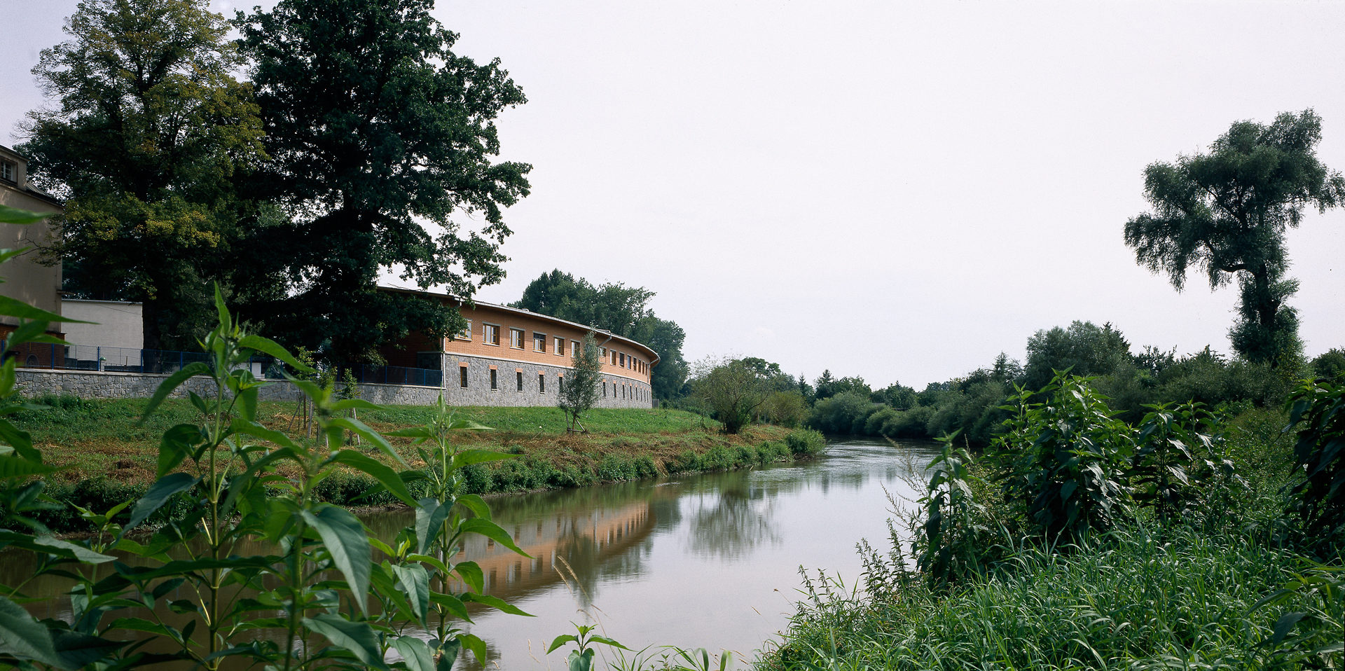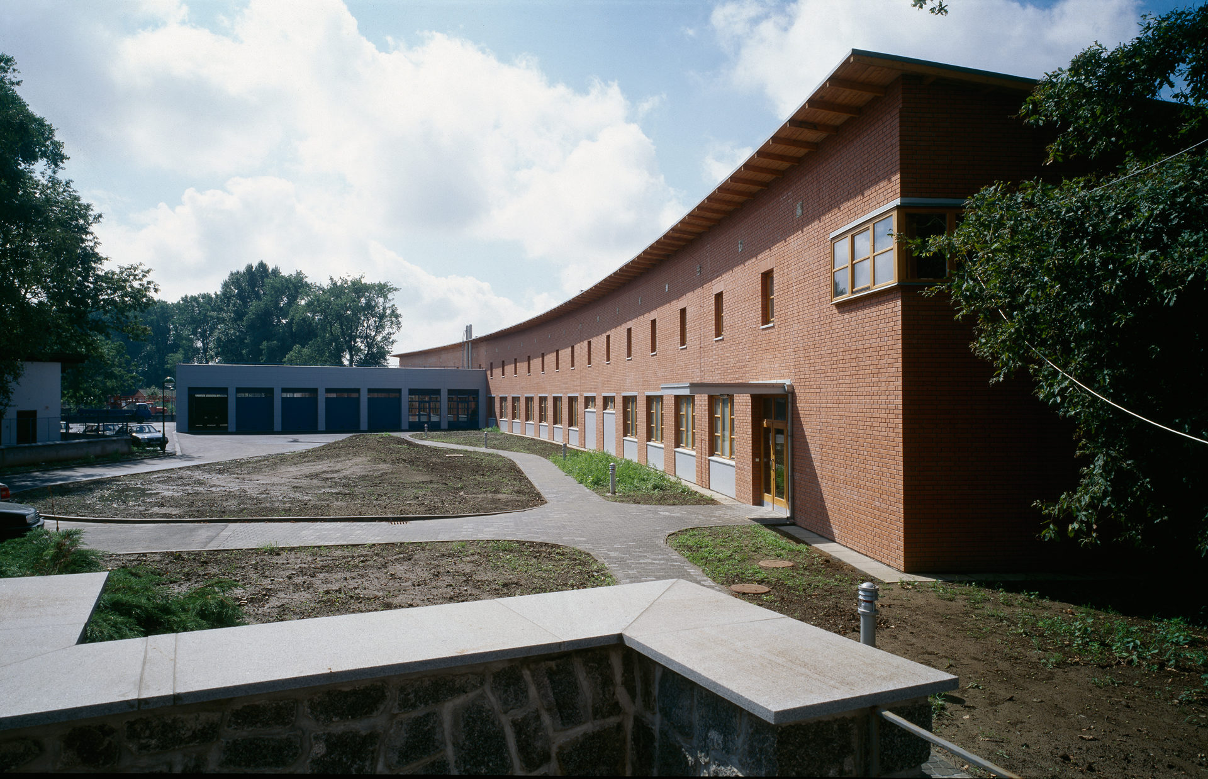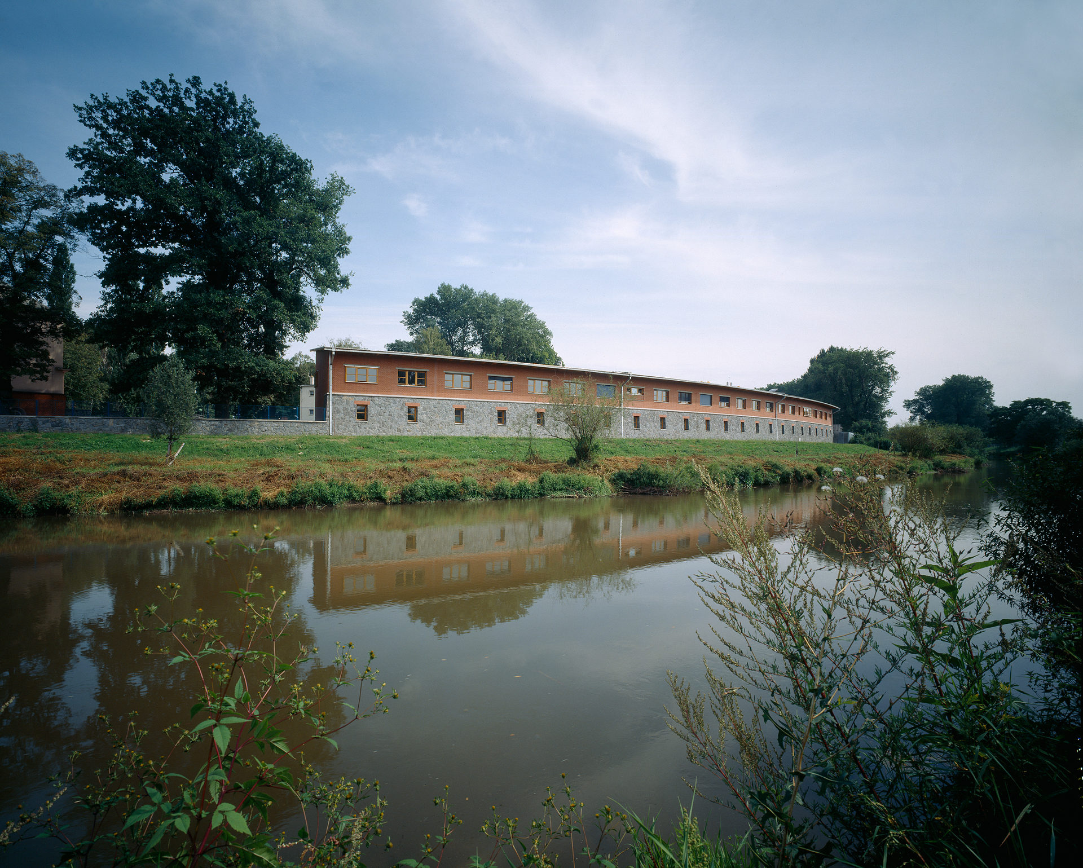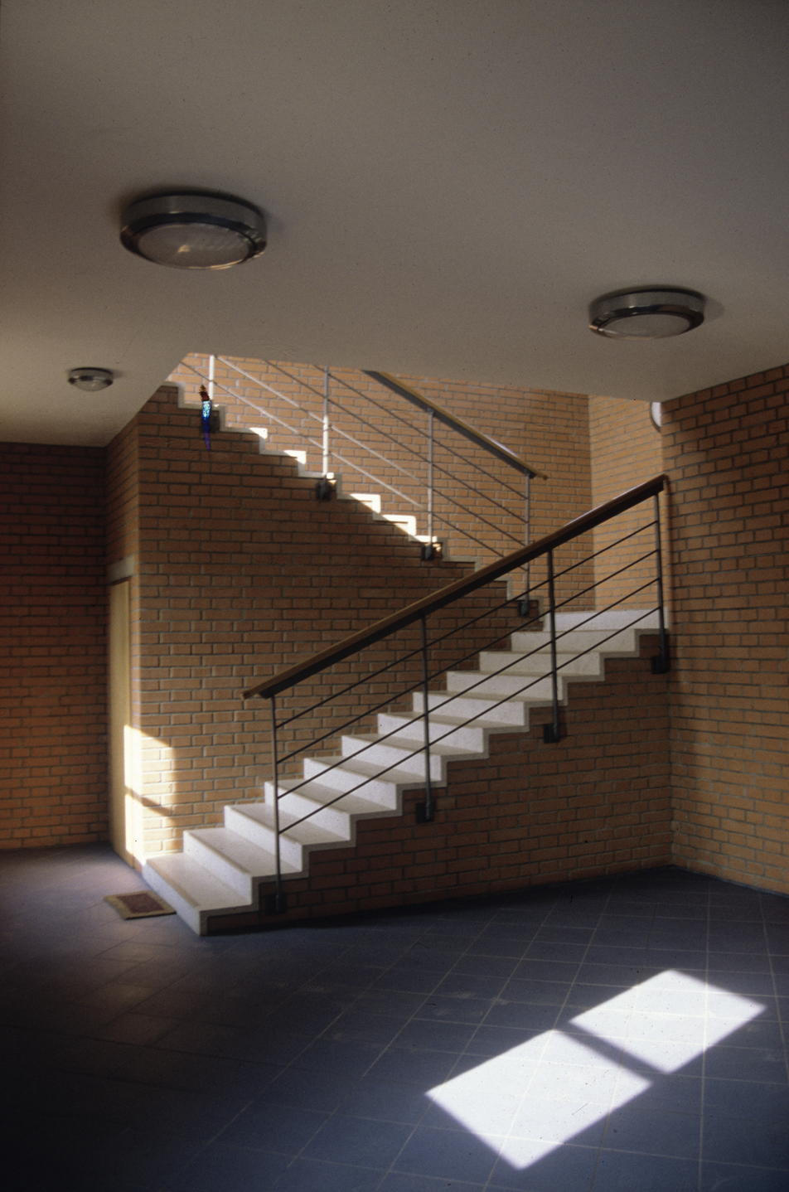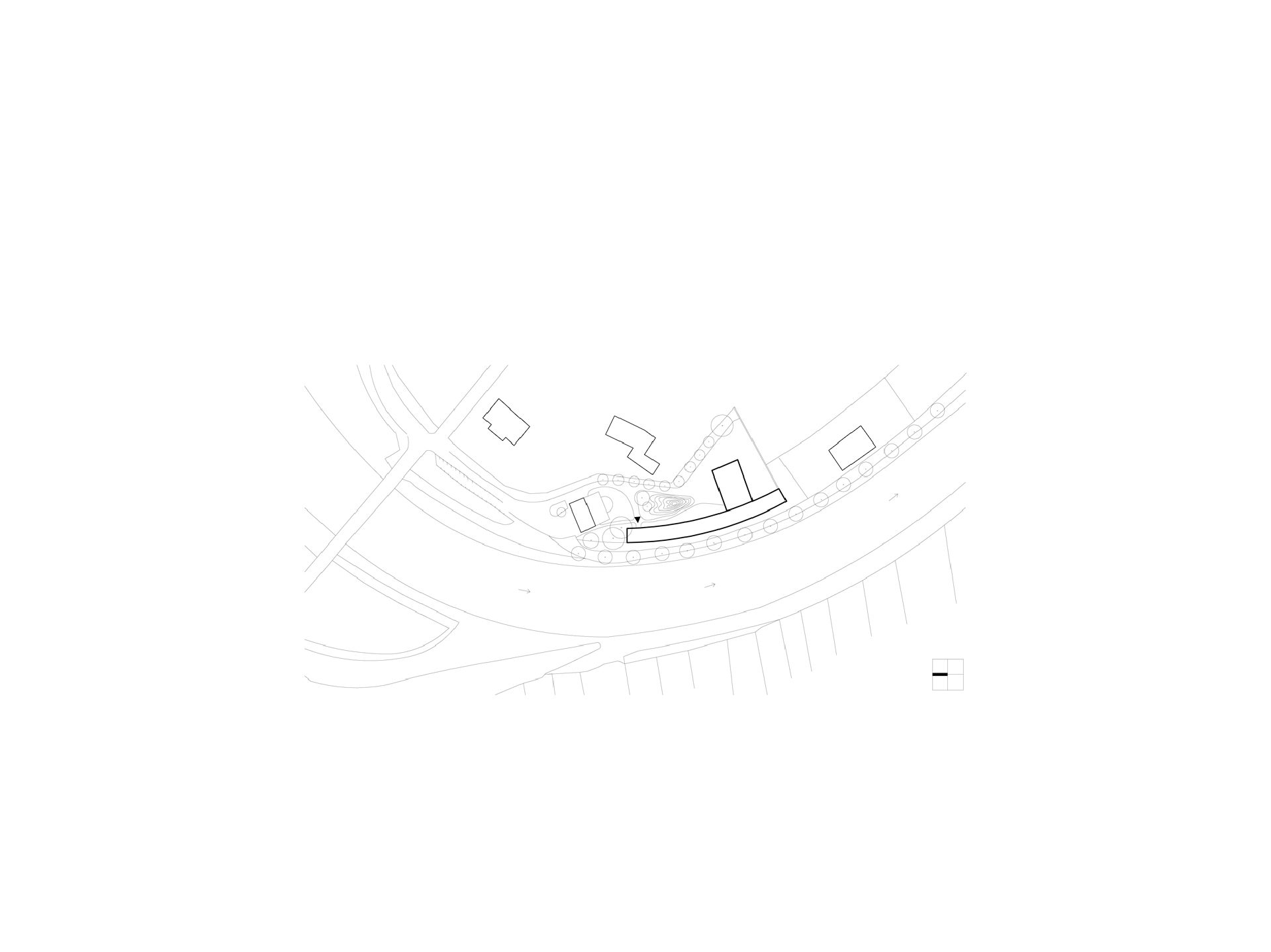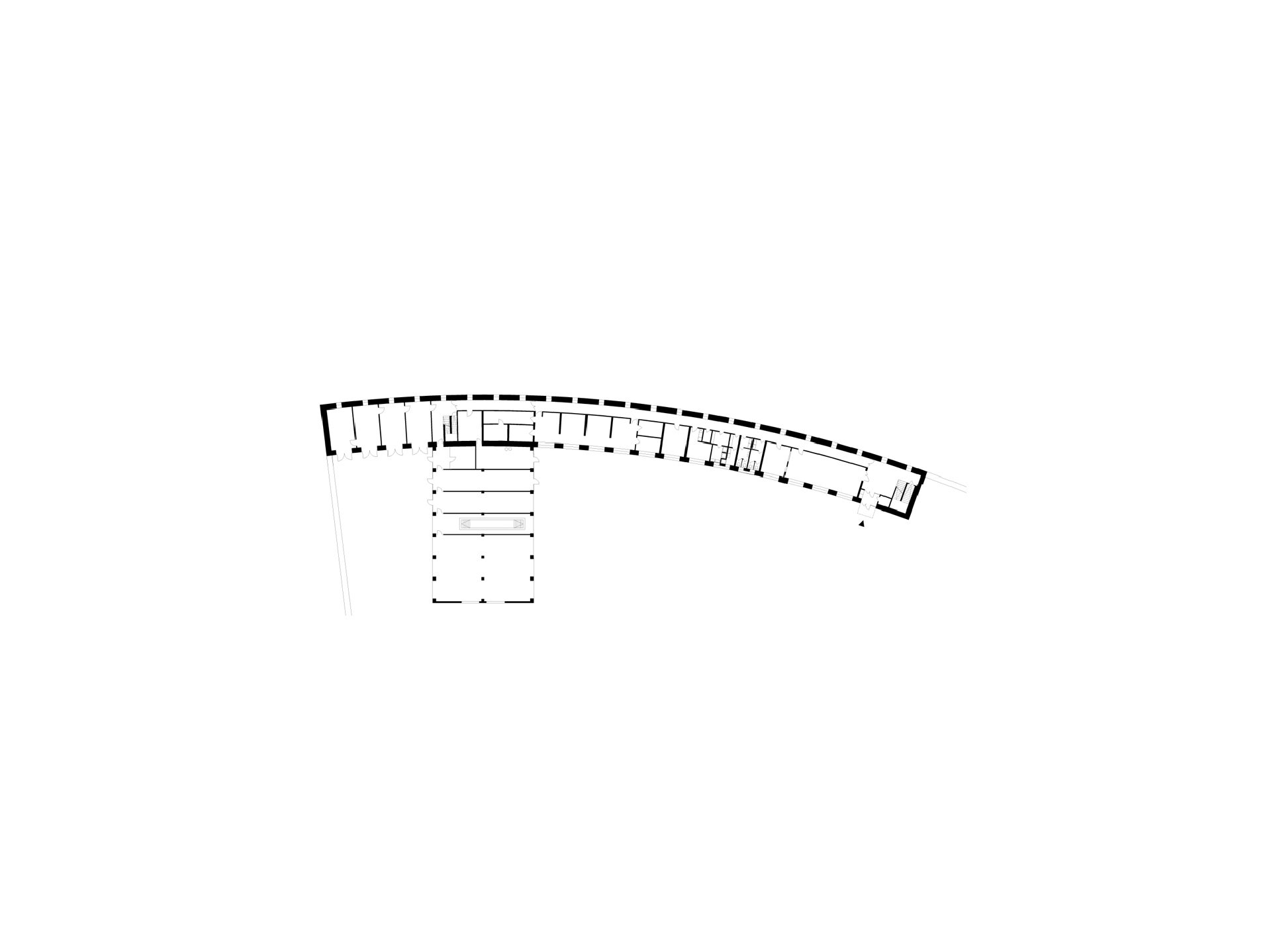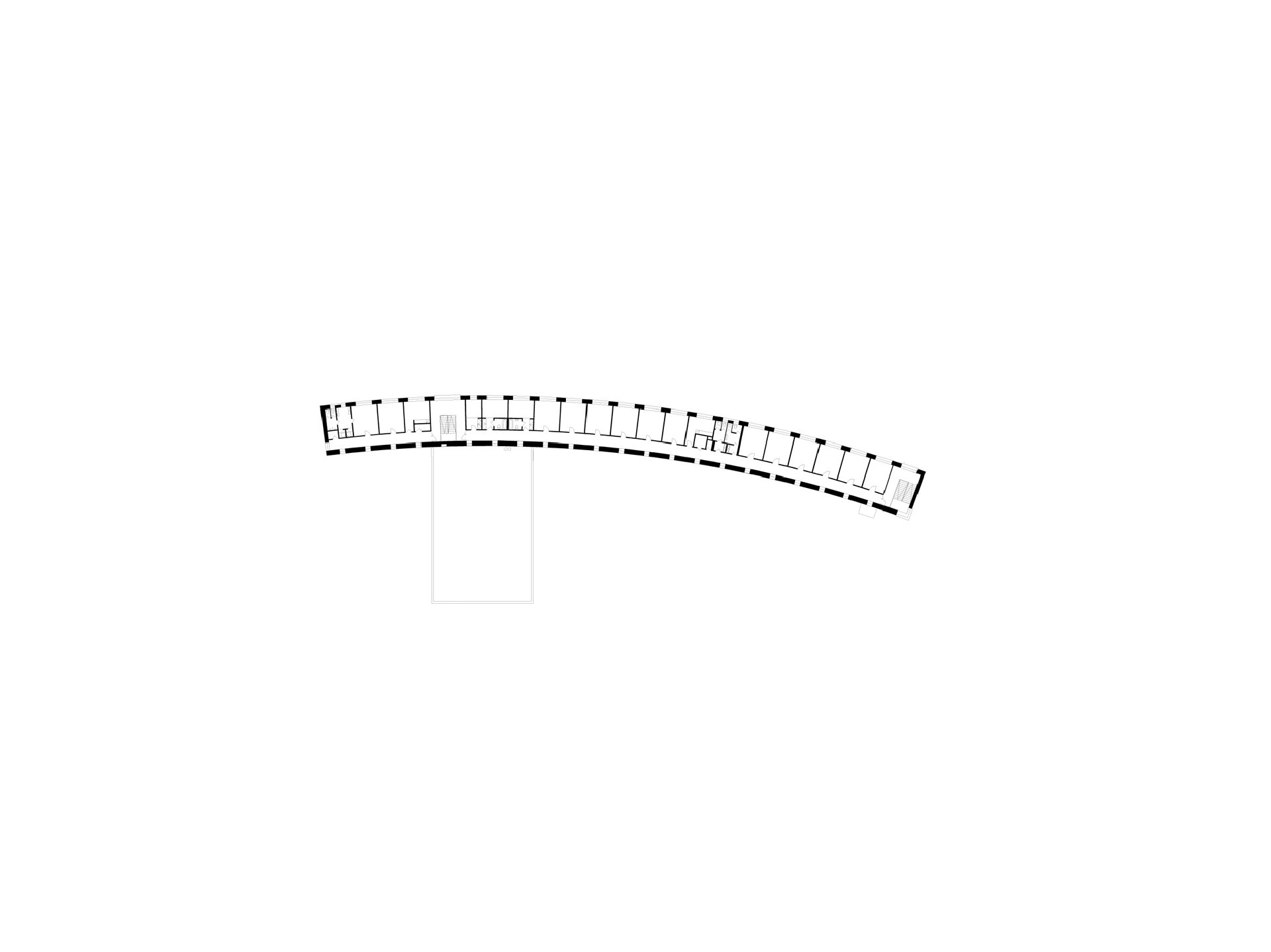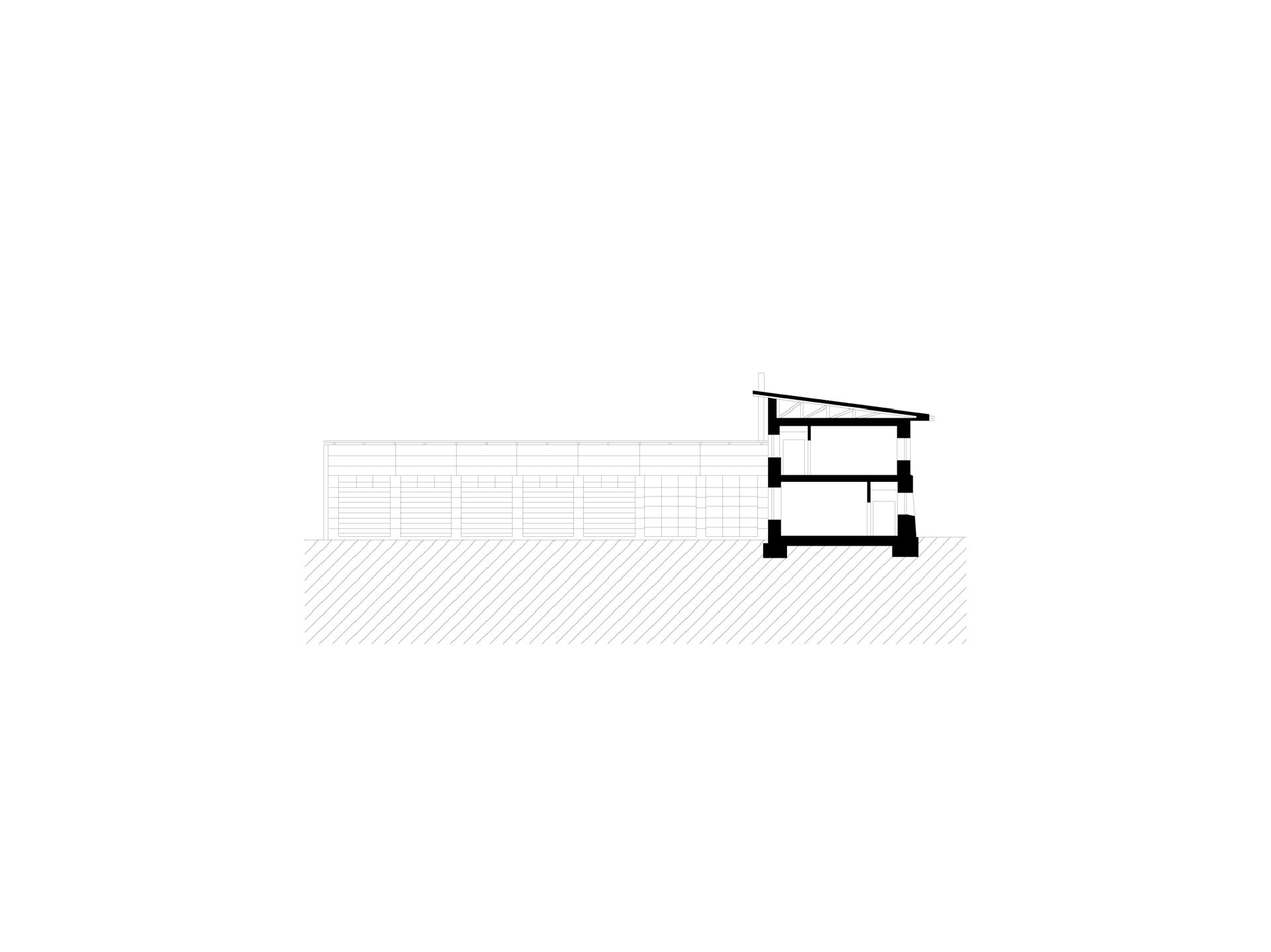Administration Building of the Morava River Basin
U Dětského domova 263, Olomouc
1994 – 1995
| Co-author: | Petr Hrůša |
| Art Work: | Ceramic tiles / sculptor Michal Blažek |
| Investor: | Povodí Moravy, a.s. |
| Awards: | 1999 “Structure of the Decade” in the Olomouc micro-region in the category of a new structure |
| 1997, shortlisted for the European Award for Architecture, Mies van der Rohe Pavilion Award | |
| Photographs: | Pavel Štecha |
The first completed implementation of a larger structure would seem to anticipate one of the repeating themes appearing in other projects, that being construction in non-standard situations in terms of typology, construction ‘on the edge“. In this particular case it was on the edge of the Morava River as well as on the dividing line between the city and the landscape of the outskirts.
A certain duality can perhaps therefore be seen in this simple structure. The arrangement perhaps therefore reflects, hopefully not in a conflicting manner, the character of both sides of this dividing line. The structure is static and demonstratively constructed from brick and stone. At the same time the rhythm of its facades in an arch defined by the river, evokes movement, the flowing of the river and additionally time. In addition, the structure observes the turning of the river with the two different facades, one facing out on the river and the second enfolding in its arms the entry courtyard. Despite their differences both of the facades contain the same rhythm and modulation. The tectonics of the facades and its window openings mutually alternate on both sides of the structure. The stone socle on the river side serves as flood protection and contains large windows lightening the floor of the offices where the employed individuals can look out over the river they are responsible for. In contrast, the courtyard side with the frames of the ground floor with the large windows of the laboratories and the canteen opens up to the entrance. This part contains the masonry of the floor perforated by only the narrow windows of the corridor the rhythm of which under the cornice is supplemented by ceramic pavement stones with motifs of the water world of the sculptor Michal Blažek. There is a similar alternation in the arrangement of the lay-out of the double-tract: a corridor is situated towards the river on the ground floor and towards the courtyard on the first floor. The river actually determined this lay-out type as this administration building could hardly have been arranged in this manner if the practical considerations had been more important than the needs of the locale. The location on the dividing line of the city, in other words the world of man and nature, particularly manifests itself in a certain dichotomy of the structure which attempts to be both a home and at the same time not one. At first glance the house definitely is while on the other hand it would seem to be a structure serving to colonize the landscape. The cyclopean masonry of the socle reflects the river berms regulating while the brick-work finds a parallel in the buildings of the Terezian fortifications situated in the landscape of the outskirts of Olomouc.
The thoroughly natural ‘bare’ material of the structure has been employed not only for the natural framework but also for its long-life and minimal maintenance. There is no sheeting, for example, used in the structure. The parapets are covered with concrete plates while the roof is not flat but single-pitched with its horizontal slope matching the declination of the axis of the earth in the vertical.
The structure came about in the pioneering period of Czech construction after the year 1990 when I was particularly interested in German and English publications, how to design a sandwich and consequently visited the domestic brickworks, none of which exist any longer, in order to choose the finest facing bricks. In retrospect it was carried out in a complicated fashion but in a pleasurable way. The logic behind the construction of the building was of course confirmed by the Moravian flood a year after completion of the structure. In contrast to the majority of the buildings hit by the flooding, the consequences of which took years to deal with, the structure in question only had to be sprayed with pressurized water. Not even the oak windows, introduced instead of the usual spruce, were damaged by this catastrophe.
Last but not least, this structure was awarded the prize of the new structure of the decade in the Olomouc region. As I had expected, however, it did not bring with it any further work in Olomouc…
