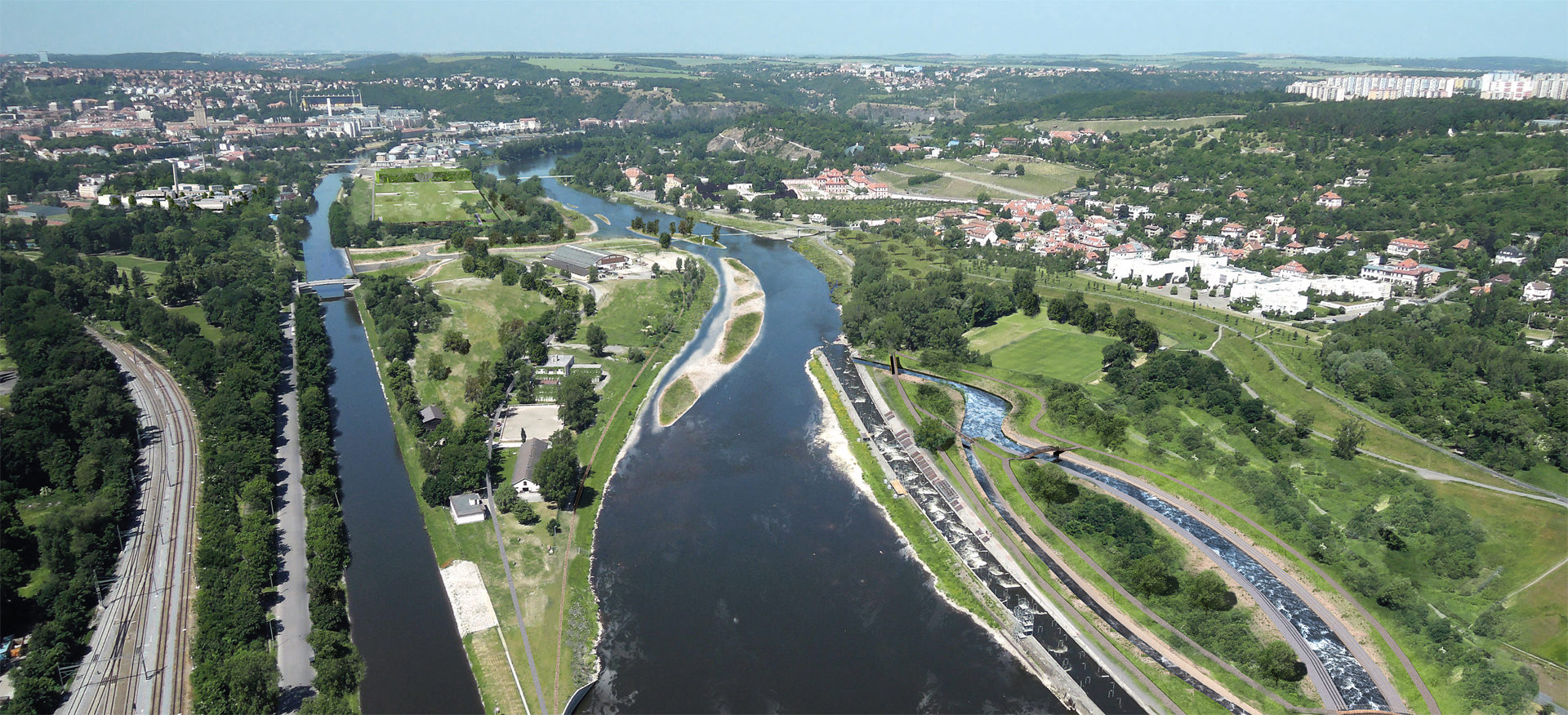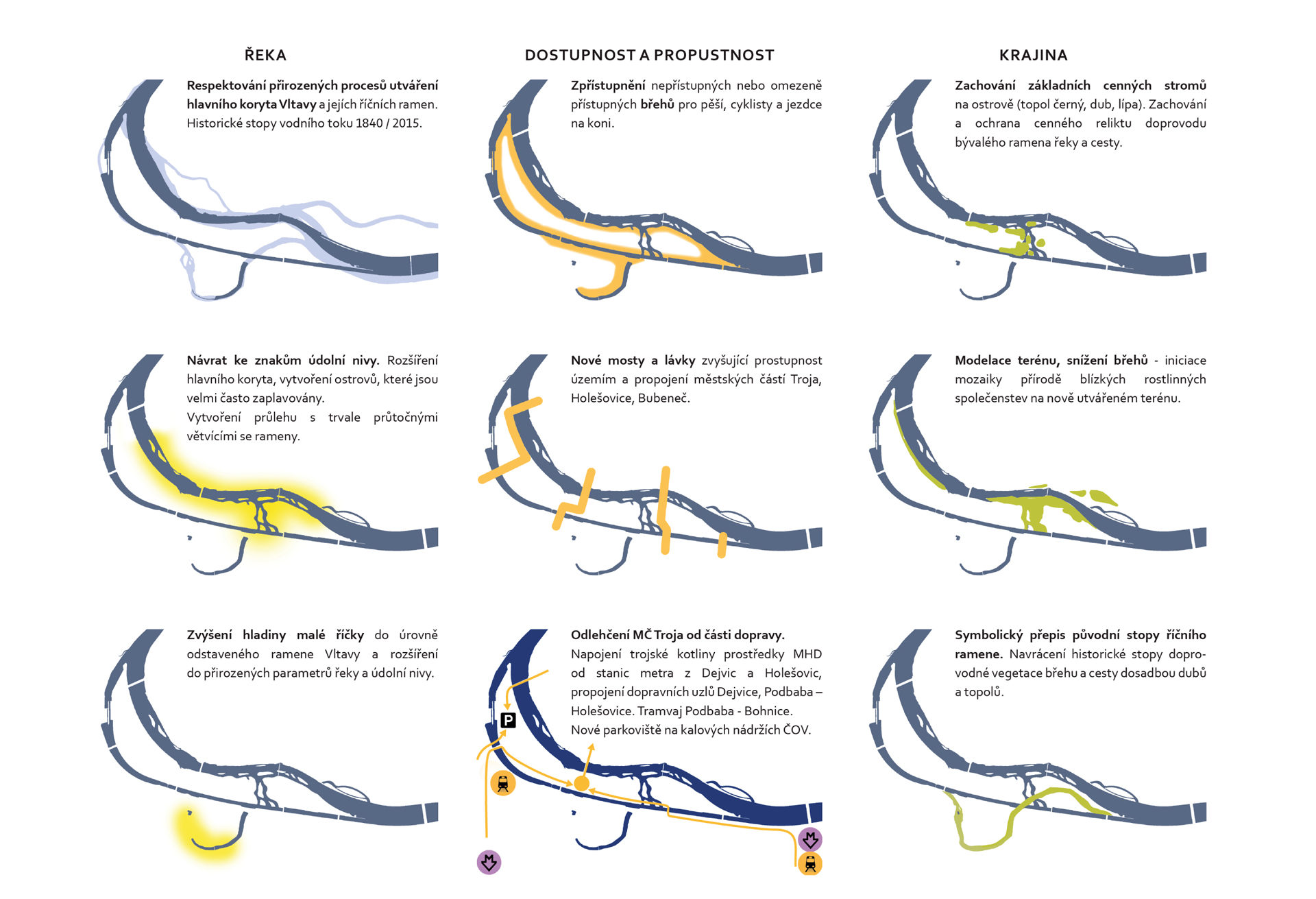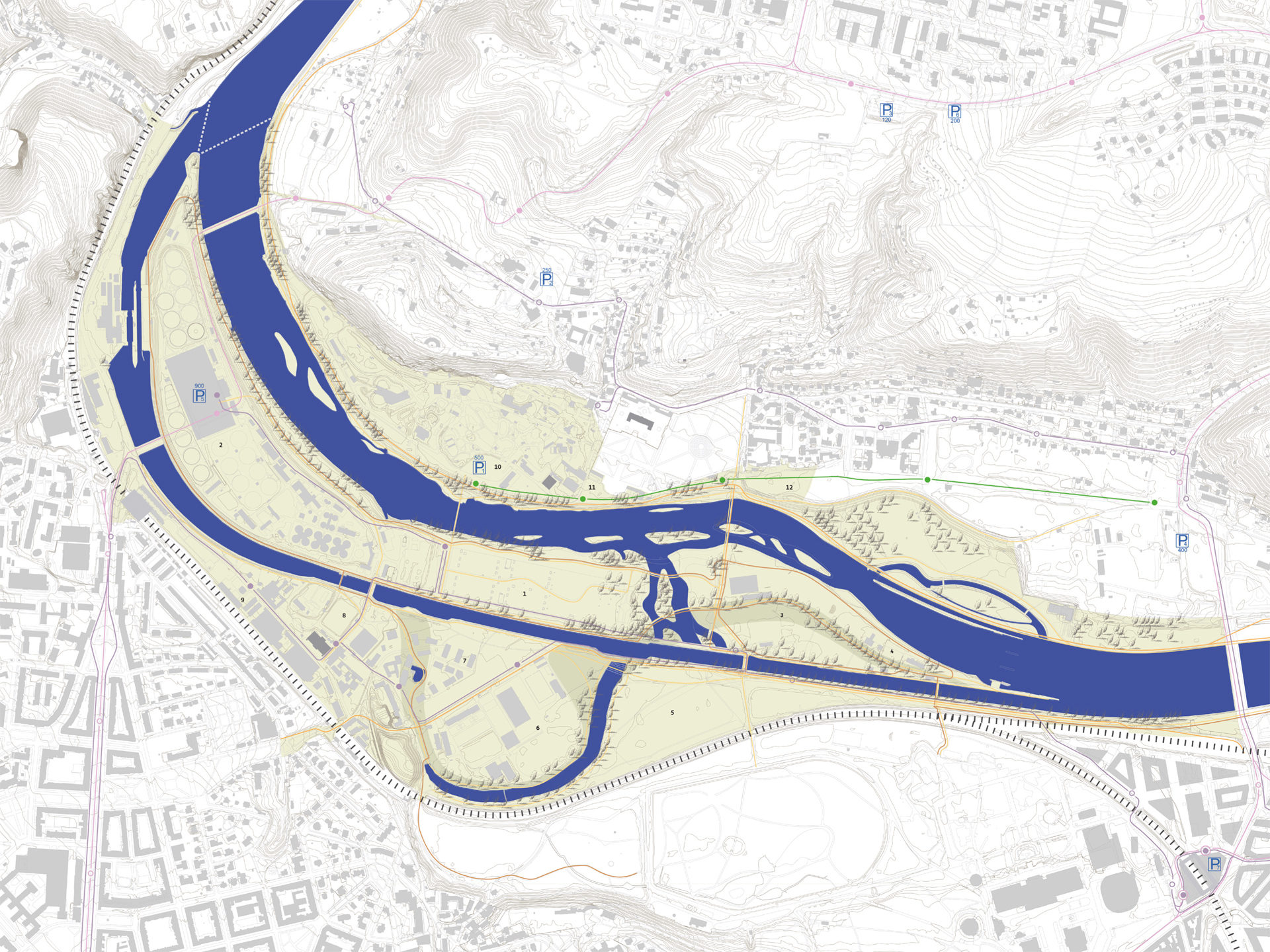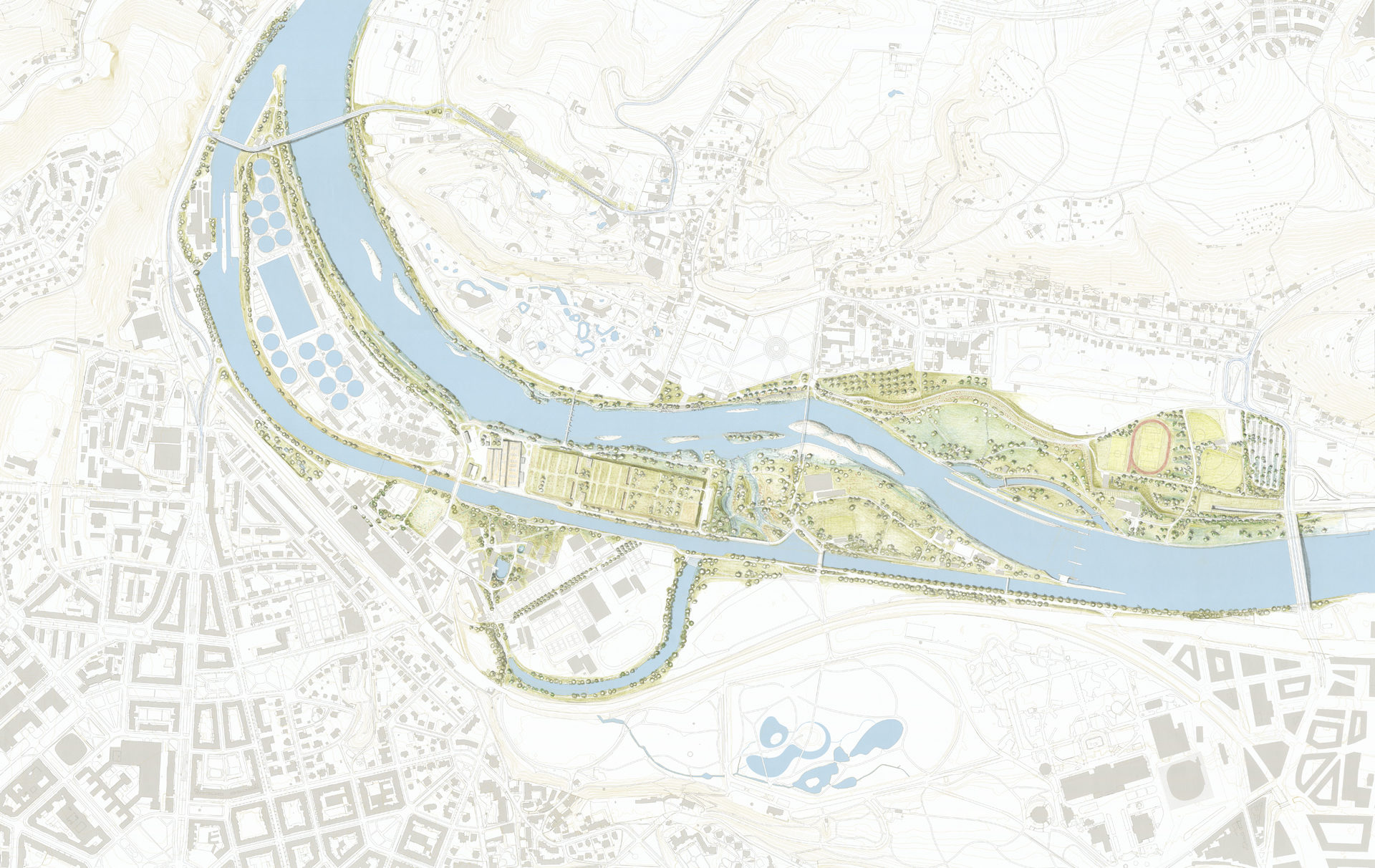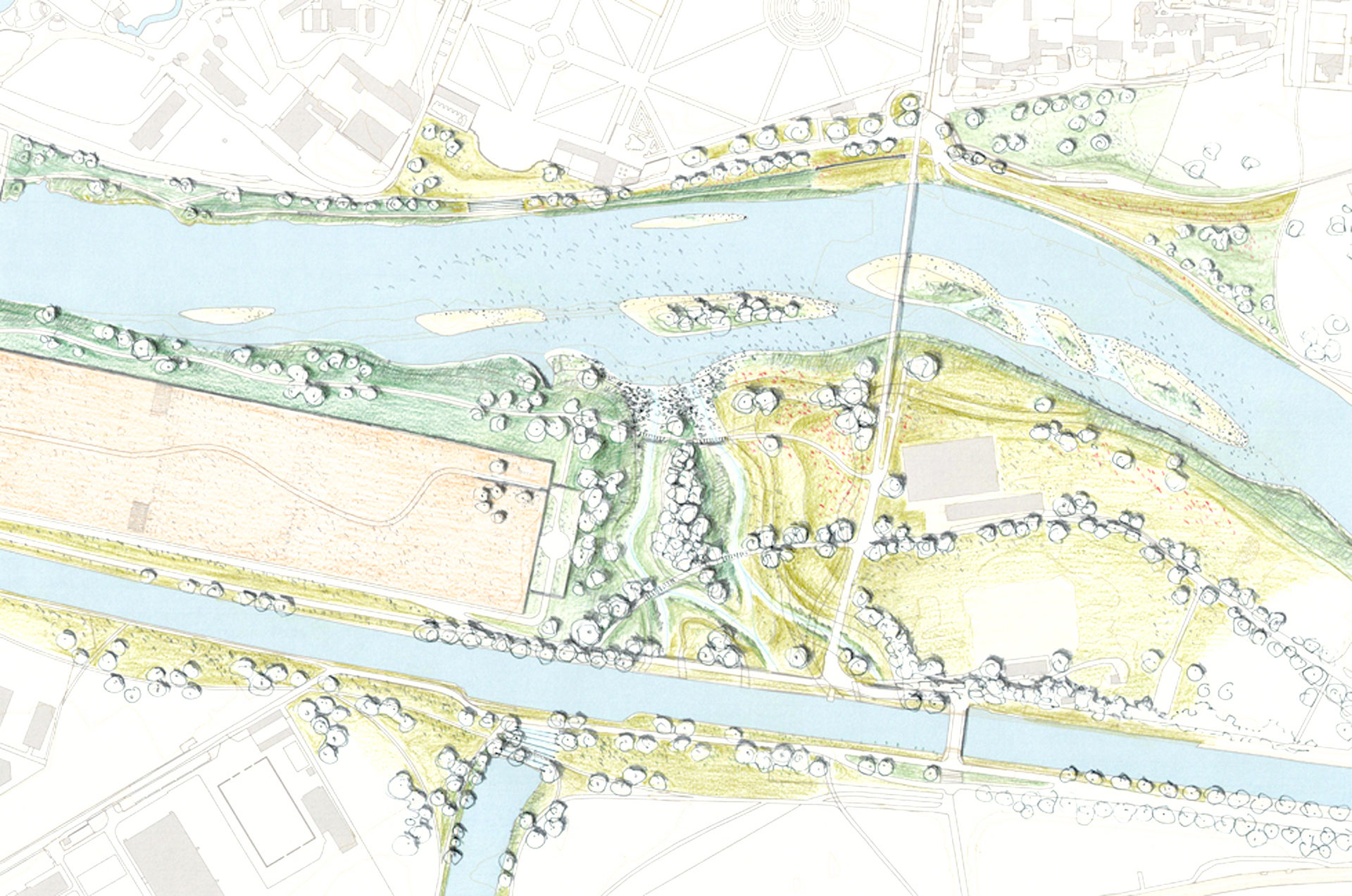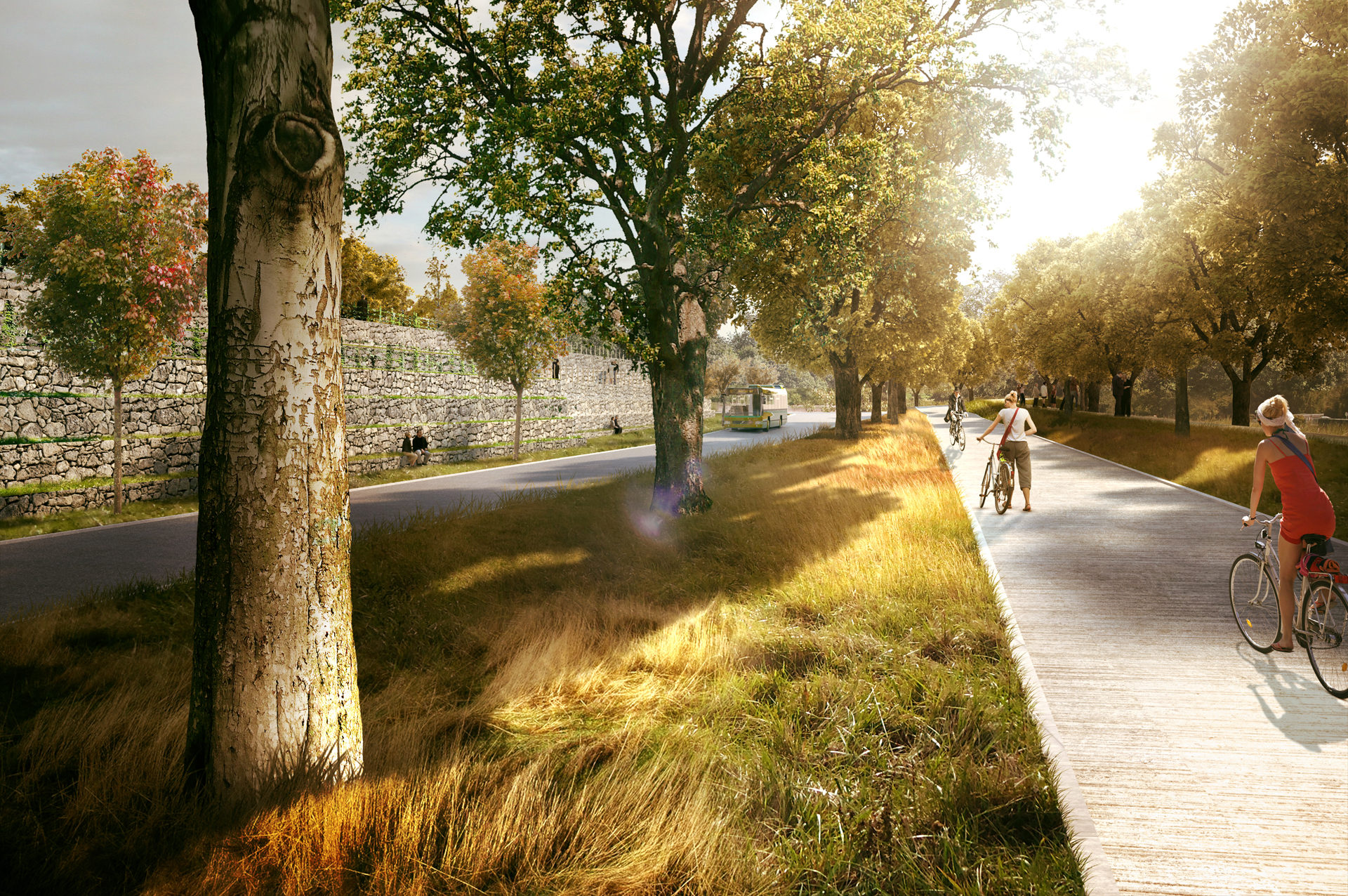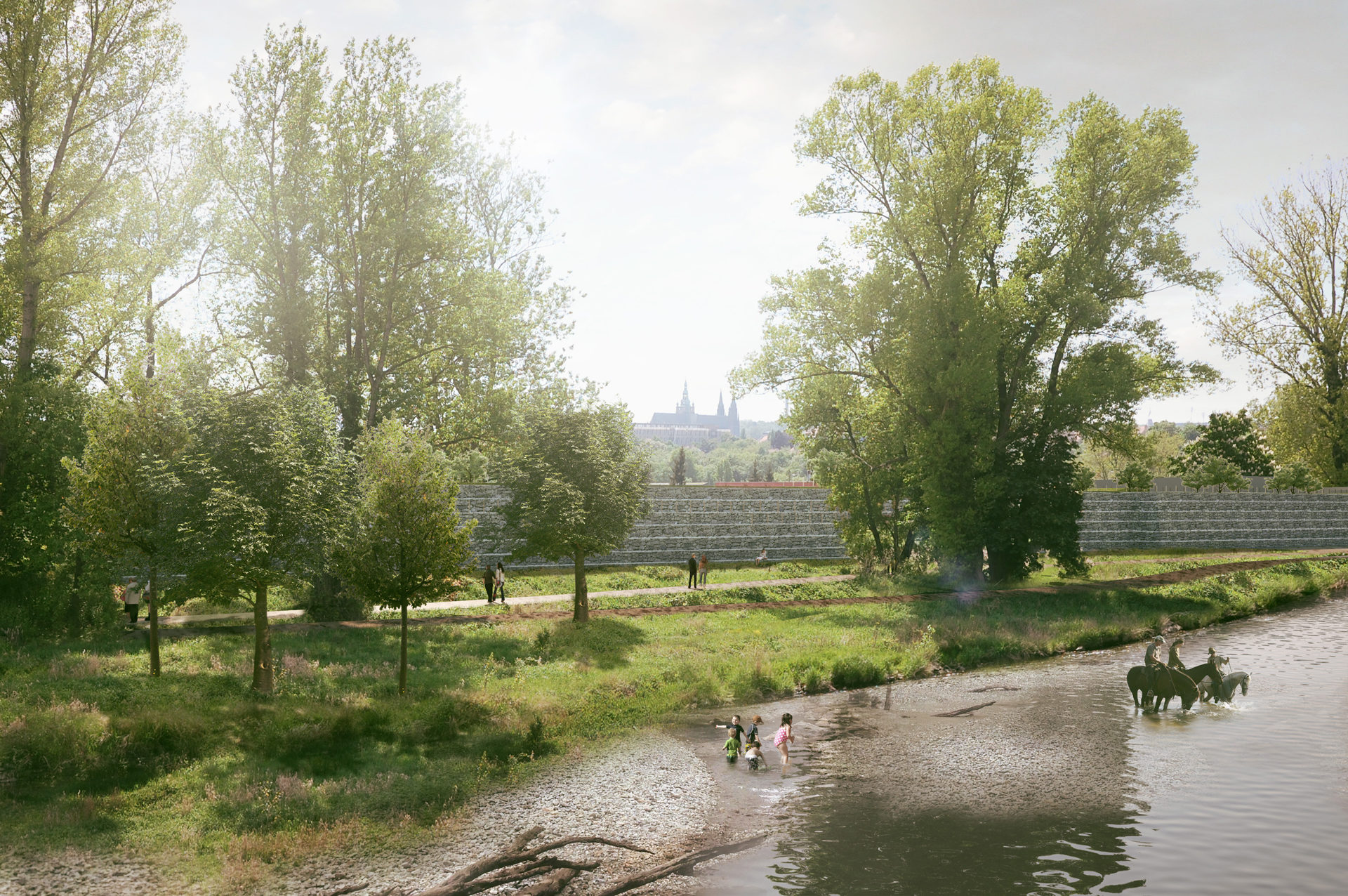Císařský ostrov (Imperial Island), Prague
2015, invited public workshop, winning design
| Team: | Martin Jireš, Jan Kubát, Petr Pelčák, Marcela Uřídilová (project supervisor), Miroslava Zadražilová |
| Cooperation: | Václav Malina, Miloslav Šindlar, Eva Wagnerová |
| Commissioner: | IPR MHMP |
A decision was made more than half a century ago to transform Imperial Island into an industrial zone. The irreversible nature of this decision was confirmed not long ago by the expansion of the waste water treatment plant to cover three quarters of the island. This destroyed not only the landscape and development potential, but irremediably damaged all of the Trójská kotlina (Troja Basin), the Vltava river valley and even the river itself at a sensitive locale where it leaves the city, thereby preventing a harmonic transition from the city to the suburban landscape. The goal of our design was to limit the extent of this damage and create a utilitarian and aesthetically valid locale in the river valley at the edge of the city. Since the new water link “blocks” both the river and the island, its volume will be minimalized. The banks of the island will be consequently freed up for plantlife, in particular for large trees and for water spill from the river. It will be available for the use of humans. Imperial Island has been a sought-out locale for horse-riding and relaxation for many years. There is a horseback riding path leading all along its circumference. This will be partitioned with a new river bed. The river (with an expanded, revitalized main bed and wildlife of a kindred character) will receive space for channeling high water and fish for migration against the current. An attractive environment for visitors will thus come about: an accessible meandering water surface.
Digging work will not be carried out for the new water treatment plant, thereby minimalizing the damage to the terrain of the island and preserving the natural character of the banks. The existing tree vegetation on the banks will be preserved with the crowns of the trees initially hiding the industrial structure. The walls will be built from dark coloured concrete which will be covered with moss and lichen and being “invisible” will blend in with the landscape framework. The approximately four metre high dark wall covered with plant life has an analogy in the dark cliffs of the left bank of the Vltava which make up the background for the island. While the open project was being prepared, the concrete wall was replaced with landfill shaped into terraced steps due to feasibility in connection with realization of new water links.
A geometrically exact structure will be placed within its natural relief, a work of man, whose scale, however, corresponds to the scale of the landscape. A simple meadow, with the specific vegetation of dry enclaves typical for the cliffs of Podbaba, will be designed for the roof. Sheep will graze there along with space for people to congregate. The visual experience of the landscape Baroque axis and the city neighbourhoods and suburban landscape from elevated meadow terraces will also provide a greater identification with the city and the locale. Where possible the adaptations to the vegetation and the river will recall the historical appearance of the landscape (planting of trees in accordance with the original meander, raising the level of the old part of the river in the western part of the branch). The succession will be supported in “the natural territory” and the countryside will be initiated with affinities with the biotypes of “natural nature”. New service functions, in contrast, will be situated in areas where the natural character has been irremediably lost.
