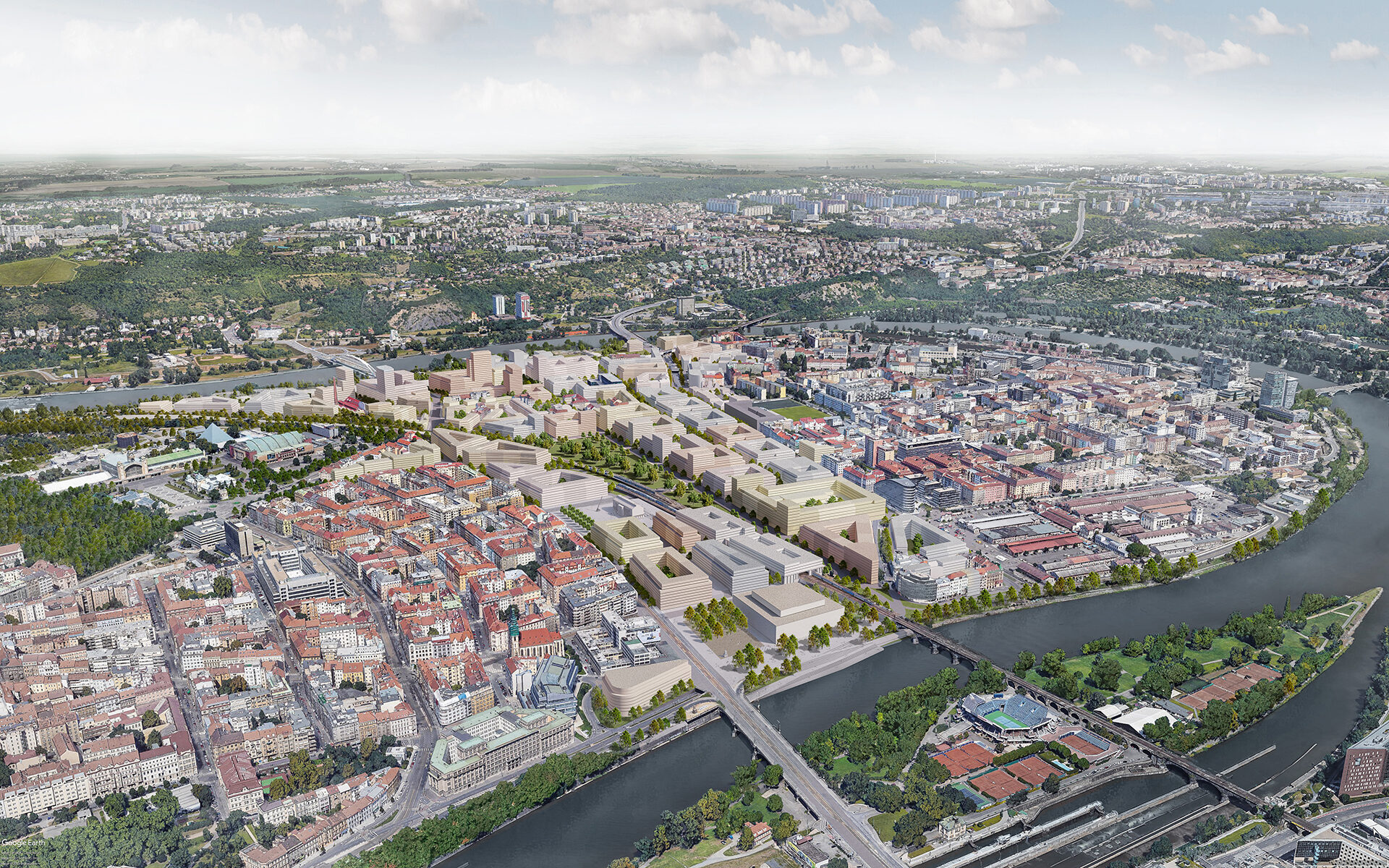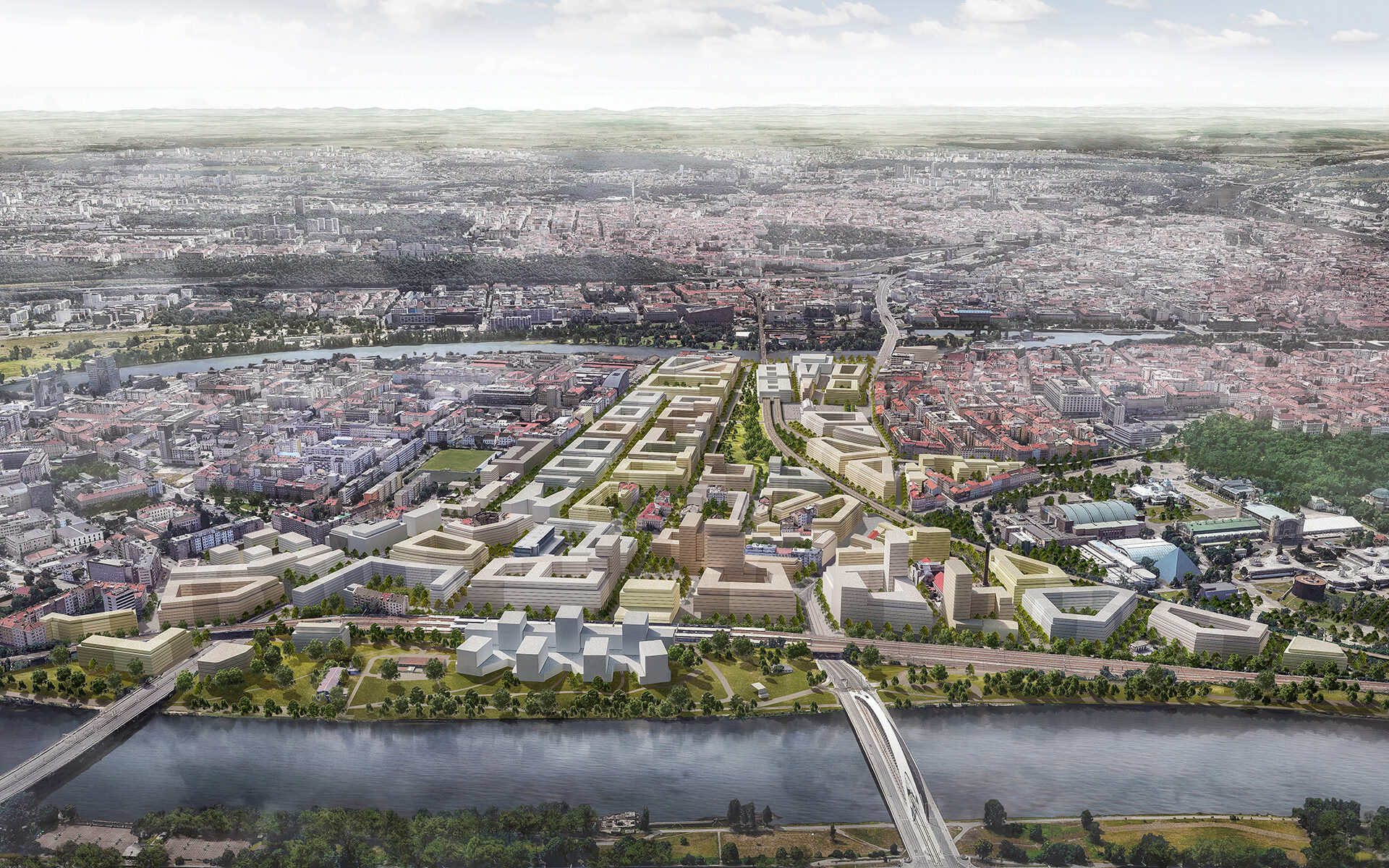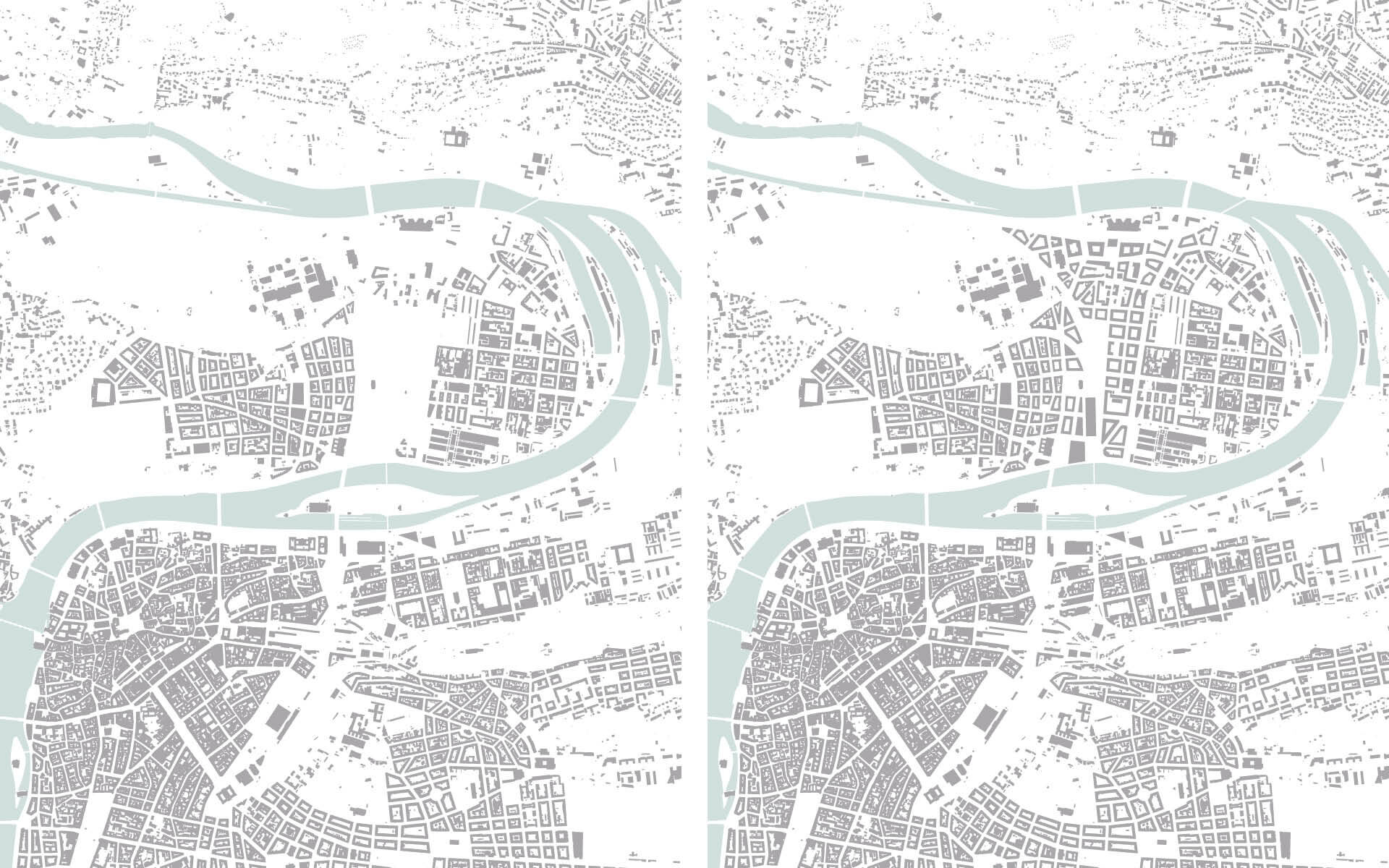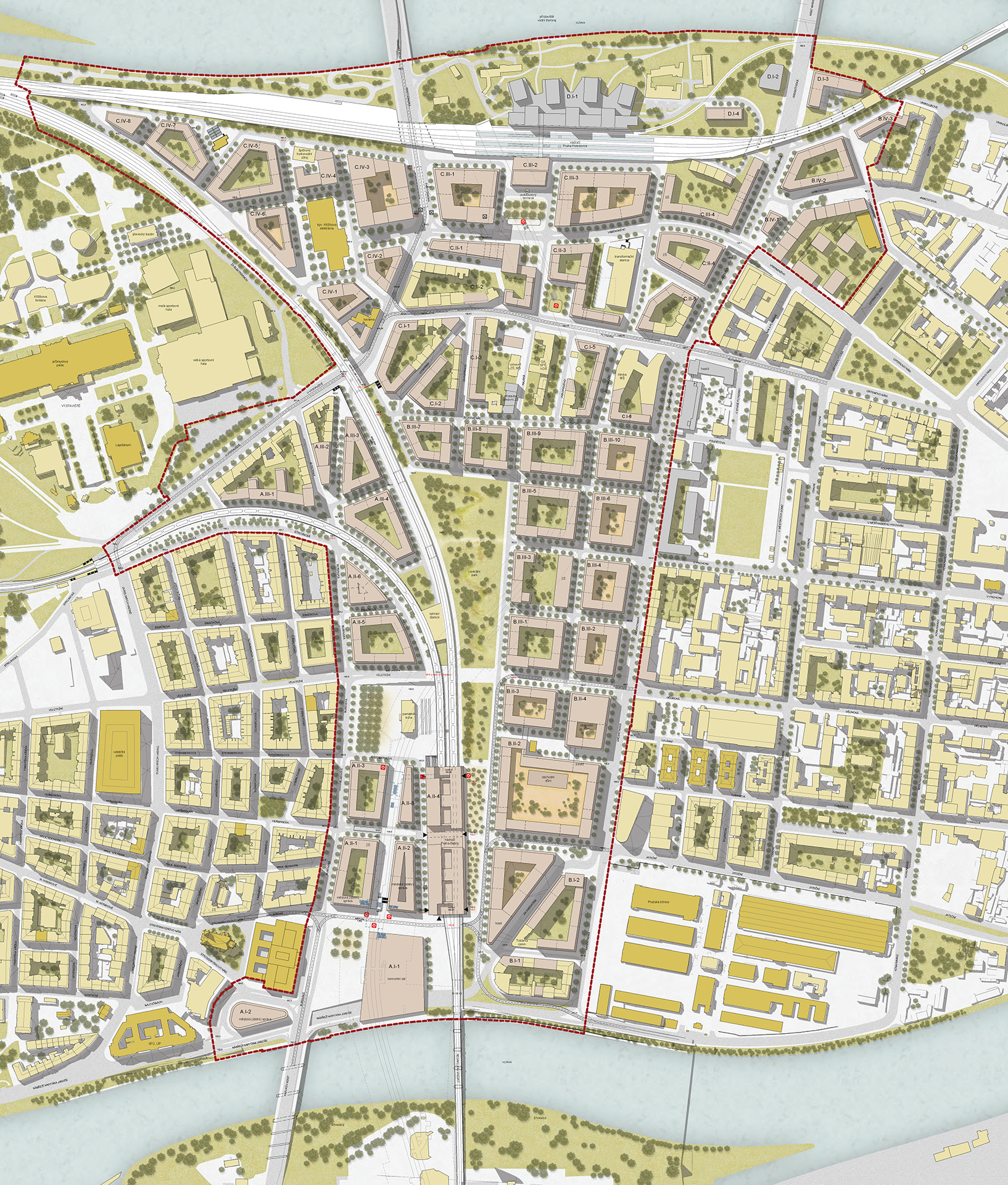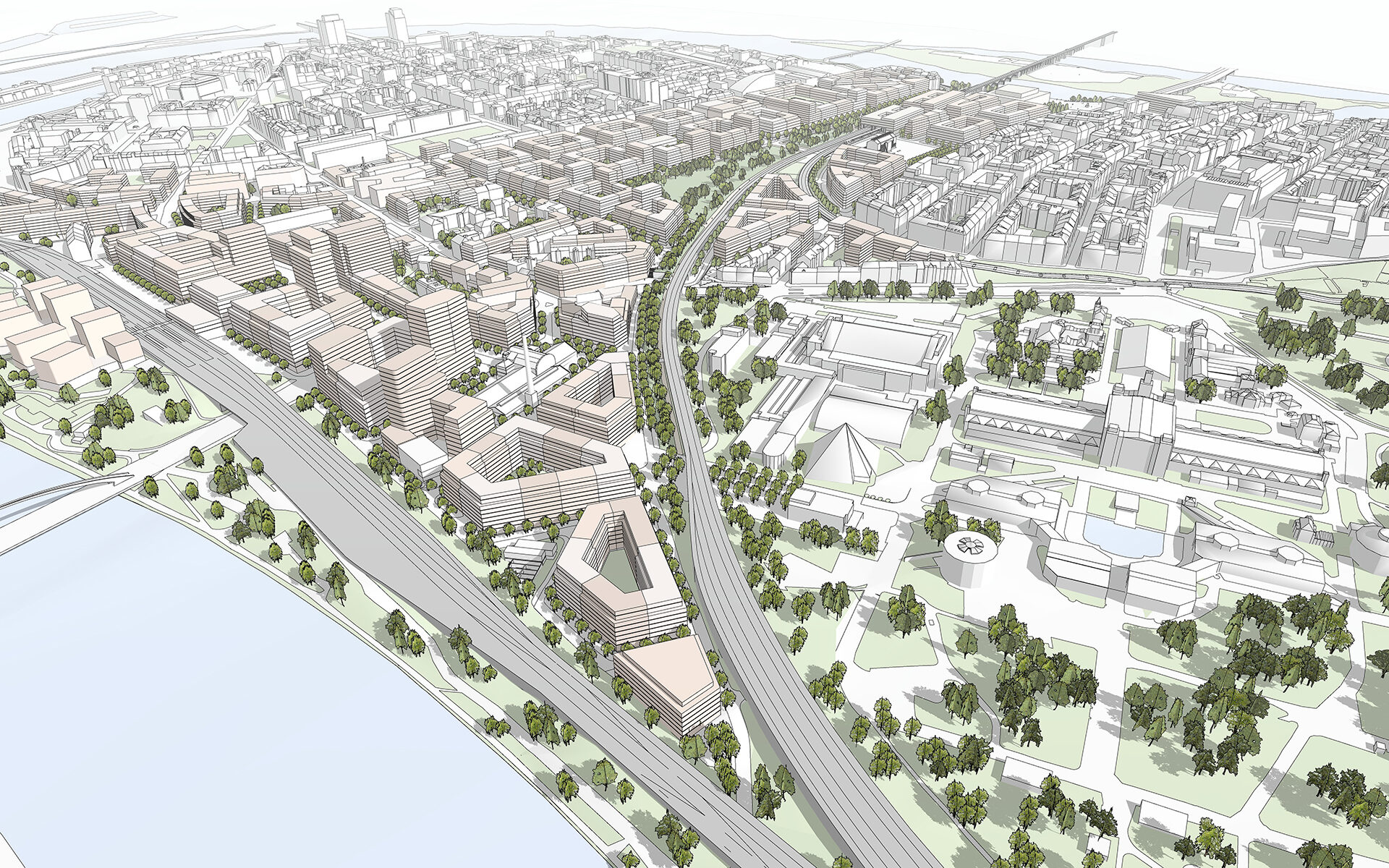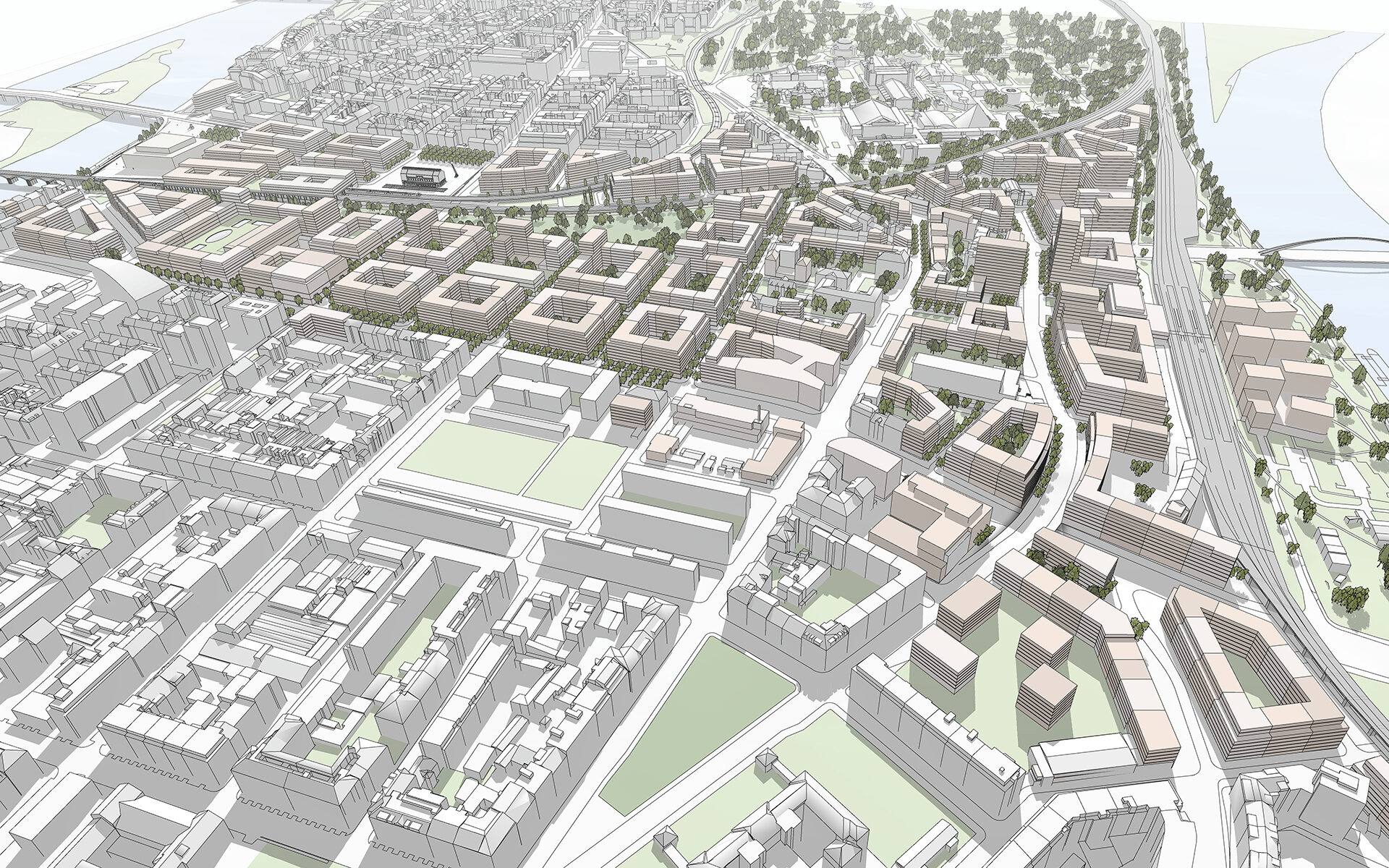Holešovice-Bubny-Zátory, Prague
2018 – 2020
In cooperation with Thomas Müller Ivan Reimann Architekten, Berlin
| Team: | Filip Musálek, Richard Sukač, Petr Pelčák, Miroslava Zadražilová |
| Commissioner: | Prague Institute of Planning and Development |
The fact that the surface of the railway station has not been built-up, and that the border of the adjoining city neighborhoods has to be newly formed, provides the possibility to once again define its mutual relations. The large surface of the brownfield is not only a future construction surface, but also a valuable city space which can localize the entire territory in the context of the city, while at the same time increasing the value of the adjoining area. This is all under the condition that it will be conceived in such a way so as to provide the quality which the neighbouring localities lack, that the public space will be looking out on these areas and that it will not only be perceived within the context of its immediate surroundings, but also in relation to the entire city. The historical quarters of Letná – Bubny and Holešovice are adjacent to the former railway station, which is located on its edge. It is important that both city quarters are focused upon one another as opposed to them being in opposition.
There is therefore a need to introduce a block structure to the Letná-Bubny area all the way to the railway line. The laying of the transit transportation here has to be limited to the greatest extent so as to prevent the formation of transport barriers between the existing and the new blocks.
The area around Bubny station with extensive new construction at the end of Hlávkův bridge holds a prominent position in Prague on the banks of the Vltava with excellent transport service. It can be used as an adjoining centre for the Letná – Bubny quarter and also as one of the important city-planing locales in Prague. There is consequently an essential need for a new concept to the bridgehead with its transport systems.
The traffic travelling across the bridge, will be led to the bank and further along Argentinská street. The tram will run in the streets, as opposed to being led through tunnels and along ramps as at present. As a result of the removal of the transport ramps and tunnels, a quality city space can be created at the bridgehead. This is a situation which is comparable with the bridgeheads of other Prague bridges: squares with important public buildings which blend in with the surroundings and which define the city space, while at the same time remaining distinct as solitary objects of remarkable importance.
As in the case with Letná – Bubny, the city quarter of Holešovice should be supplemented by a clear spatial termination in the direction of the transport lines. It is also of importance that the development east of the lines at the former railway station be part of Holešovice and that the construction of the prominent buildings should not be facing the inside of the grounds, but instead be looking out on the surrounding city. There is the assumption here that the borders of the Bubny and Holešovice quarters will not be conceived and viewed as a transport corridor, but as a quality city space of great importance. The borders are not of course only something which divide the various areas, but something which link the given localities of differing characters.
The important transport links are used daily by dozens of thousands of people, providing different perspectives and views of the city and making it possible to perceive the wider city links. It is therefore essential that the transport be designed to enable this perception of the city. A large city park is therefore designed to the east of the railway line, which would be a meeting point for both quarters and their inhabitants and which enable a view of the panorama of the surrounding buildings. A new public space will be defined instead of a border defined by transport, which will contribute not only to the adjoining parts of the development, but to the entire surrounding city. A view of the western front of the facades of the new quarter will open up from the railway.
The eastern border of the park, which is designed as a coherent development, provides the Holešovice quarter with a distinct shape in the direction of the centre of Prague and buildings with prominent addresses. The geometry of the park is not defined by the transport lines, but forms the head of the block development facing out on the park. The block structure behind this continues on the Holešovice street network and adopts the existing height level. The fronts of the facades directed at the park are also higher, with the important corners and buildings being accented in term of height.
Transport, infrastructure and industry is currently designated for both the surroundings of Bubny and Holešovice stations. The development is scattered and fragmentary. The realization of the railway surroundings is linked with the reconstruction work, that is with the demolition of the existing transport infrastructure.
The polarity of the sub-centre of both stations is important for the spatial and functional linking of the Bubny and Holešovice quarters. The territory of Holešovice station is therefore conceived as a characteristic unit with a square in the imminent surroundings.
The administrative buildings around the square are accented in terms of height and form the focal point of the development of this locality along with the commercial area. The tall buildings blend in with the view from the city of the landscape relief of the steep cliffs on the other side of the river.
The designed new part of the city of an area of 110 ha is for 25 thousand inhabitants and provides 29 thousand employment positions.
