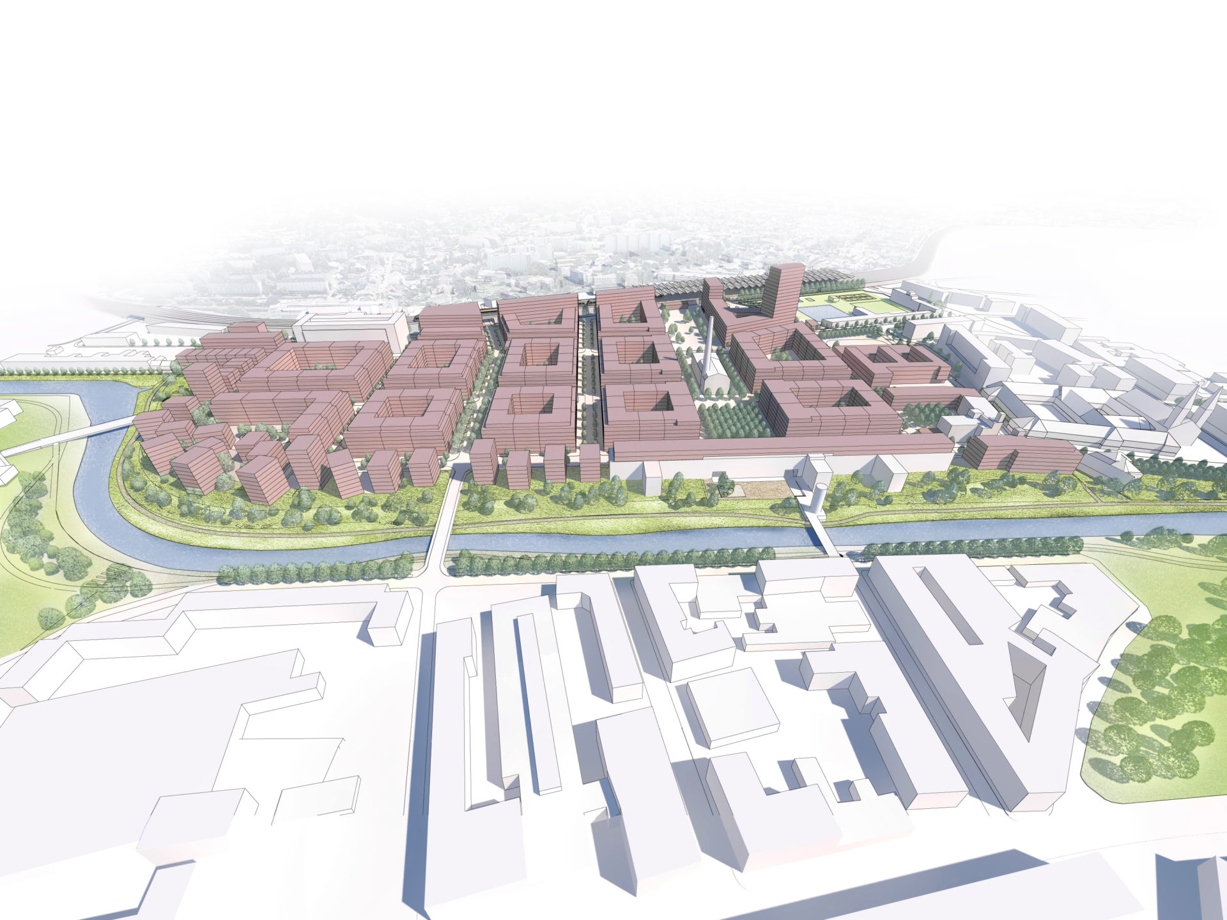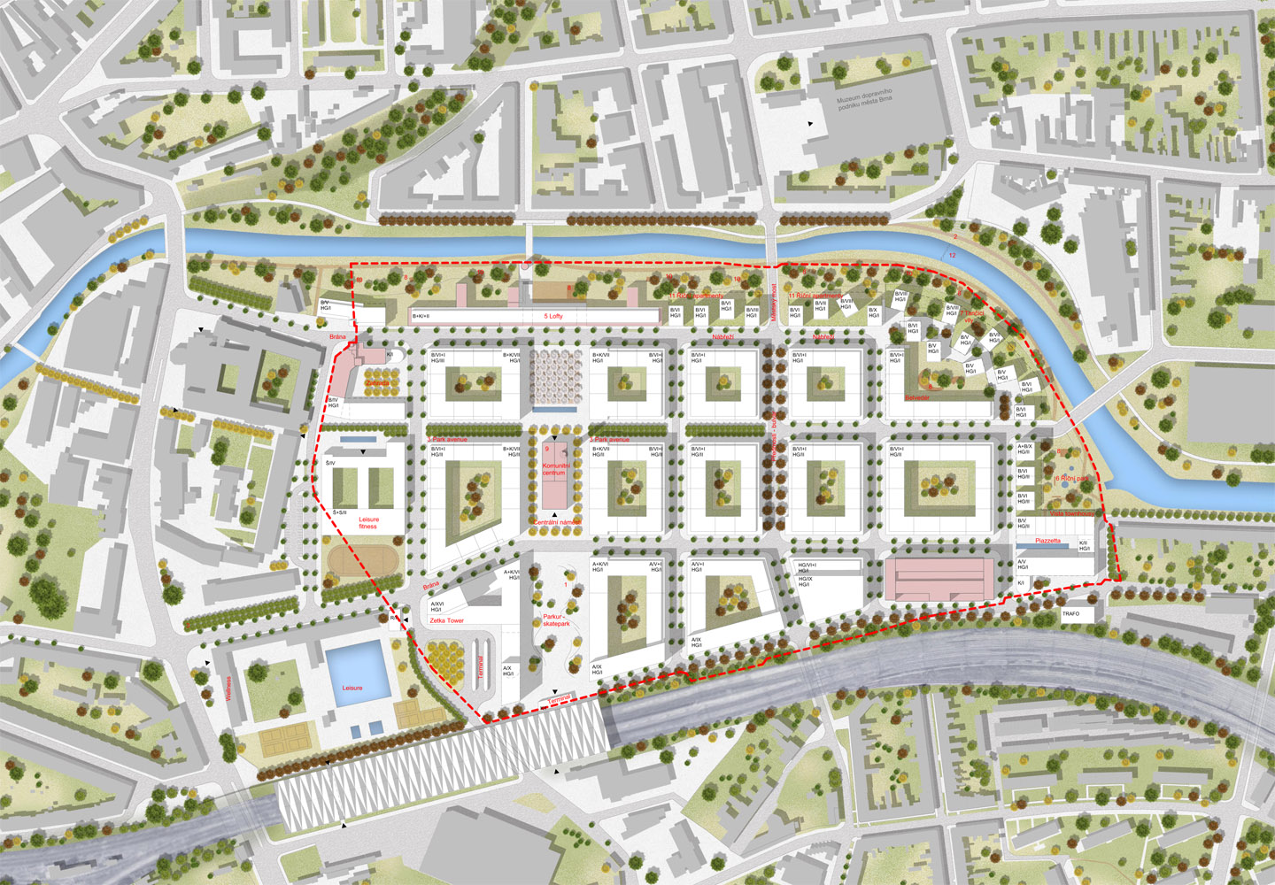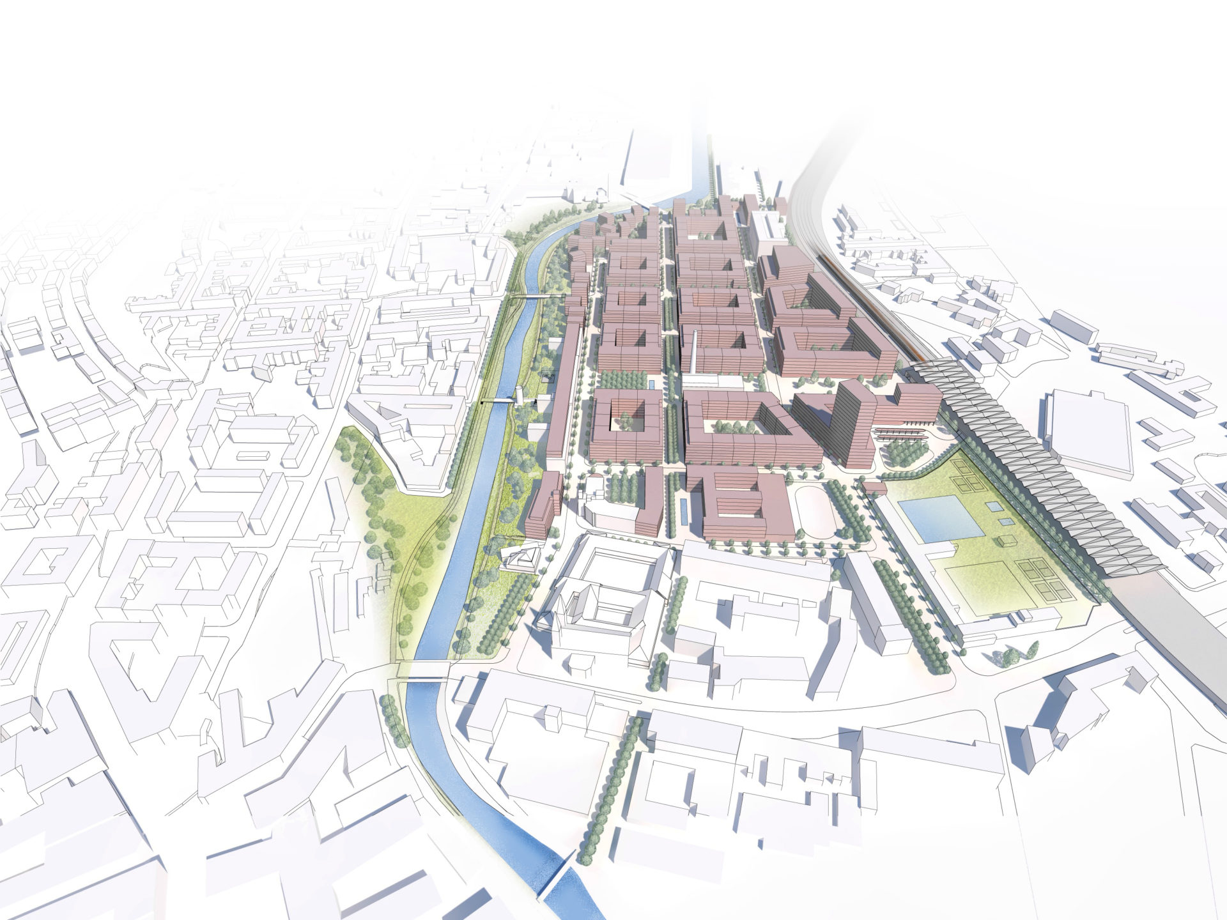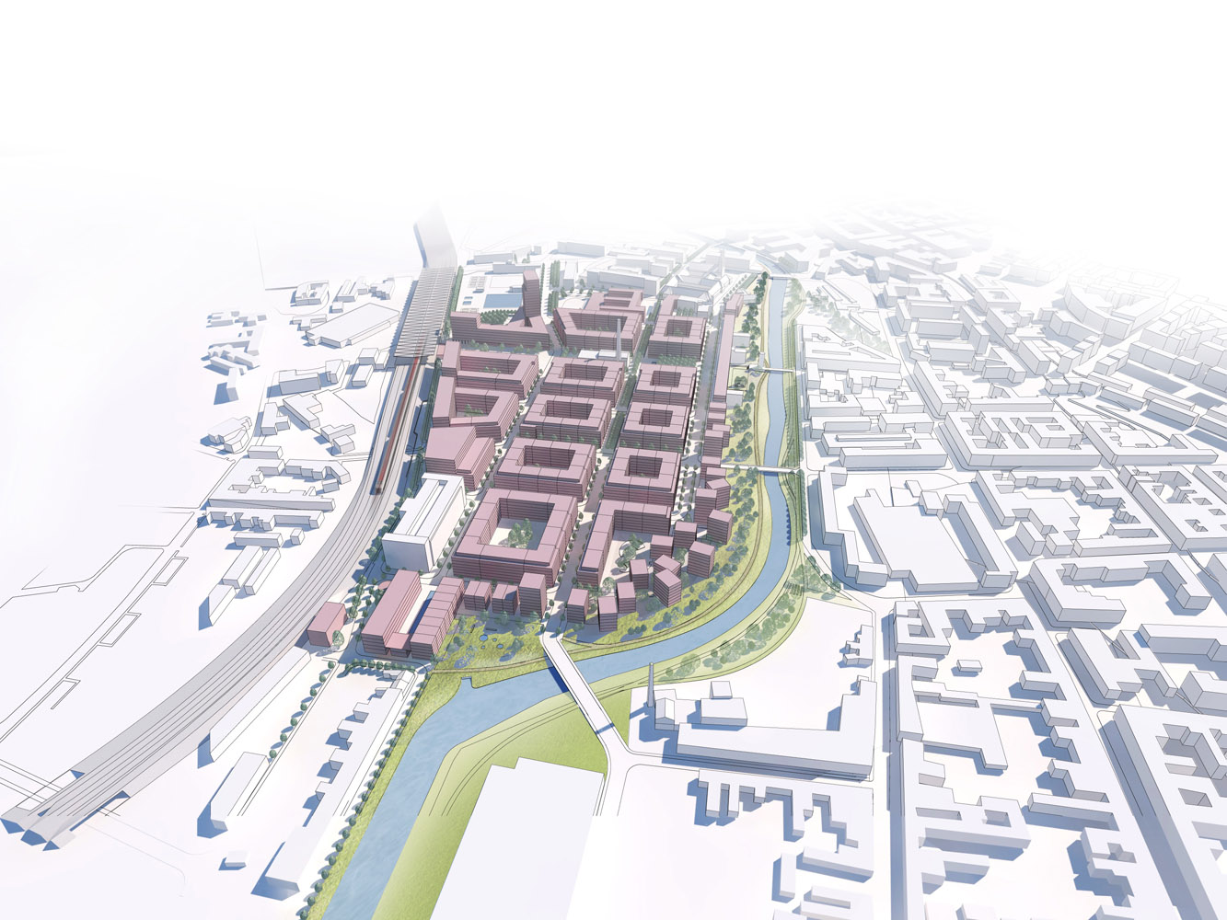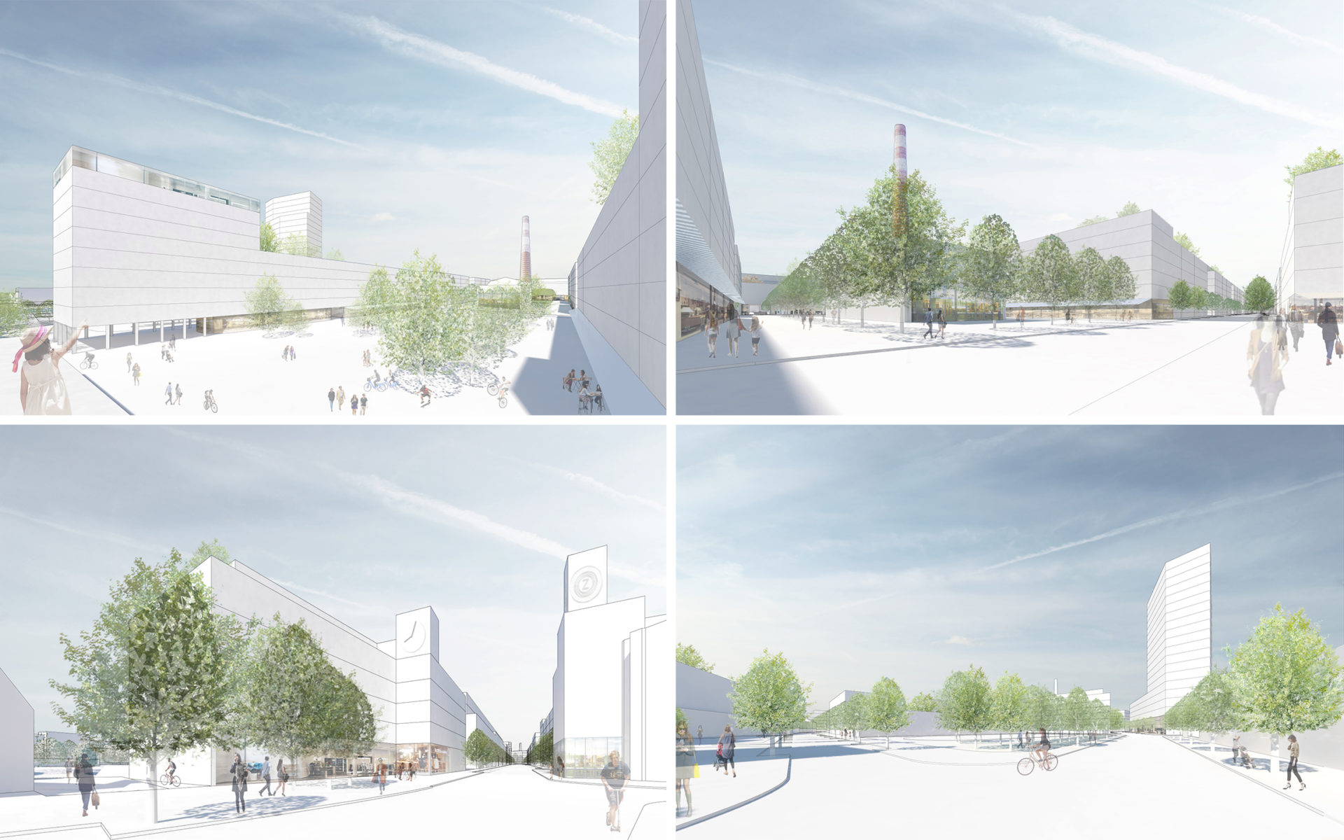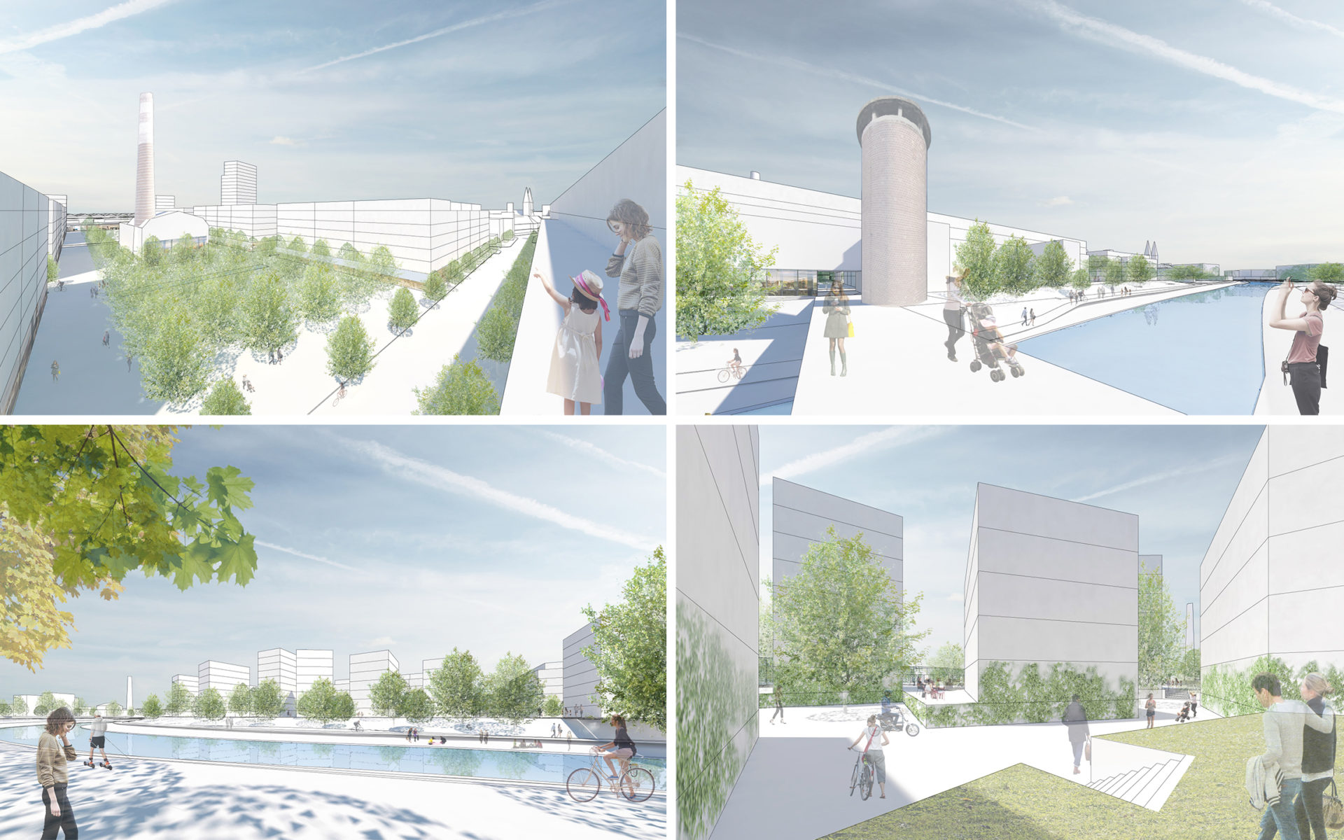New Zbrojovka, Brno
2018
| Team: | Lenka Ľuptáková, Petr Pelčák, David Vahala |
| Traffic design: | Petr Soldán |
| Landscaping: | Eva Wagnerová |
Concept
The design for a new quarter for 12 thousand inhabitants and 12 thousand employees on the brownfield of the former Zbrojovka factory makes use of traditional typological elements and placement and situates it within the urban texture. This layout provides comprehensibility and the city-planning compactness provide the area with easy orientation, safety and economic use.
Street and communication network
The created street network links up in a parallel line with the street network of Husovice on the right bank of the Svitava river. The two existing streets in the area of Zbrojovka define the space in the meridian direction. These are supplemented by the central park street, which continues to the Svitava to the north and links the area with Tomkovo náměstí as well as with the large city circle.
Main square
The newly created block texture is divided by a central public space in the direction at a right angle to the river– with the main square with the historical industrial building of the boiler house used as a social and community centre. The square also links the urban structure of the area with the railway station and with the adjoining terminal of the city transport company, and thus ensures comfort of easy accessibility. By placing all of the public functions and services on the square, including the show jumping/skate park (or the teenager’s playground), we create a public space, where a large number of people have to necessarily move. This concentration of function and movement forms the heart of the area, which will be lively throughout the day and the evening. The attractiveness of this place increases the charm of the entire new area of the city.
Gates to the new quarter
The tall structure at the square forms a symbolic “gate” at the main entrance to the area from the centre of the city and at the same time makes the new quarter more visible in its silhouette. The motif of the gate is also designed at another entrance to the area from the centre in Lazaretní street, where the historical building of the headquarters of the factory also forms its appearance. Bridges form the motif of the entrance to the quarter on the Husovická side.
River bank
The block structure of the built-up area on the northern and western perimeters is enhanced by the river bank through which the entire quarter turns to the river. A range of smaller houses have been designed on the bank providing views of the water from the street. These link up the street front of the oldest established factory building of the so-called “Beranka”, which along with several other preserved buildings recall the history of the area. The open development of the bank descends to the north to the loose structure of the houses of “the moving” river meander. We view the twist of the river as one of the most attractive places on the bank, and this also in light of the visual quality of the building development on the opposite bank (romantic industrial motifs) and the proximity to the new bridge to Husovice as the shortest way to the tram to the centre of the city. We therefore suggest placing here housing, spatially and visually linked with the river, in a group of “dancing villas” and the housing block Belvedér wide open to the meander.
Transport
One of the goals of the project is the cancellation of the transport cut-off of today’s brownfield. Along with the introduction of transport, we were interested in avoiding having a transport corridor here, which would complicate and thereby damage parts of the new city area. The main link is therefore designed so that the direct entryway to the area will be prevented, respectively along the access road to it, the flow of traffic divides into two paths along its circumference, while the central street running through the area is pedestrian. We also consider the building of the bridge to Husovice along the line of Svitavská street as important, this being a standard city bridge which was built as part of the brownfield development thereby making possible immediately in the first phase its immediate connection to the large city circle along Dukelská street and also the linking up with the existing trolleybus lines. An important aspect of the design is the effective connection of the new area with the Židenice railway station by means of its expansion on the western side of the railway line toward the head of the main square and with the adjoining built transport terminal with shifted trolleybus and bus stops from Stará Osada specifically here. An important transfer junction for the integrated transport system of the city will therefore come about here.
