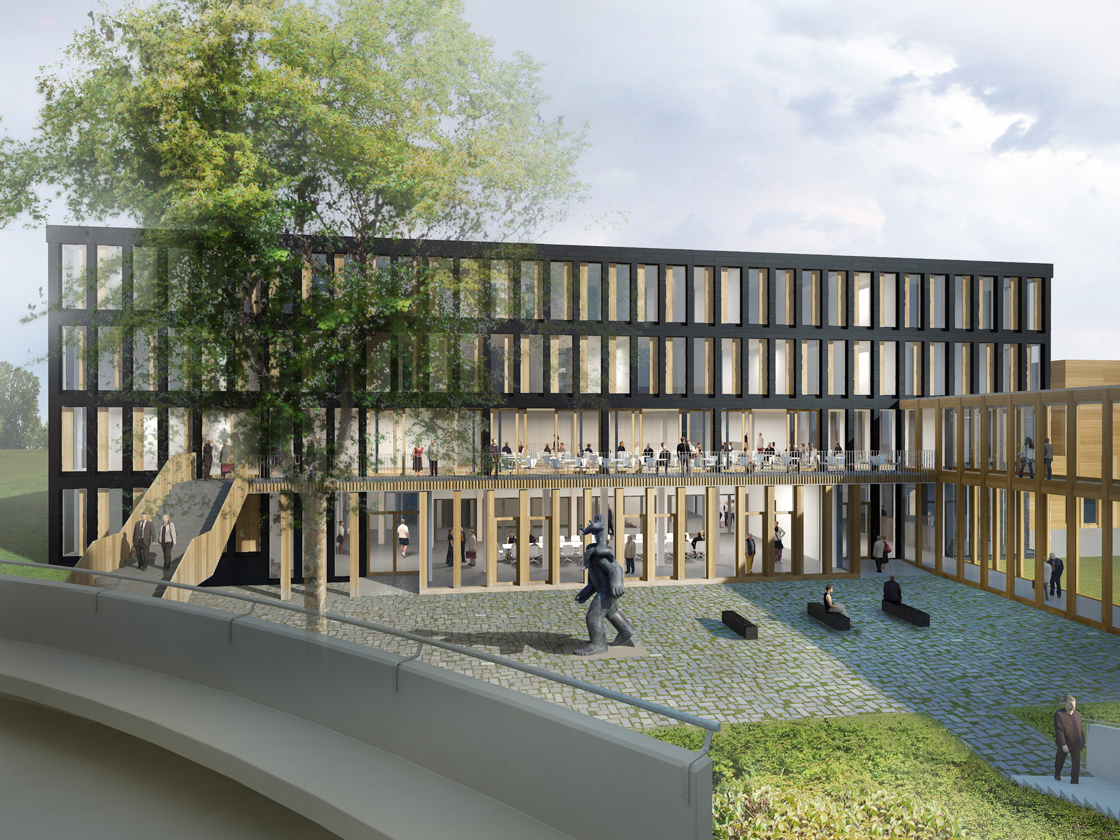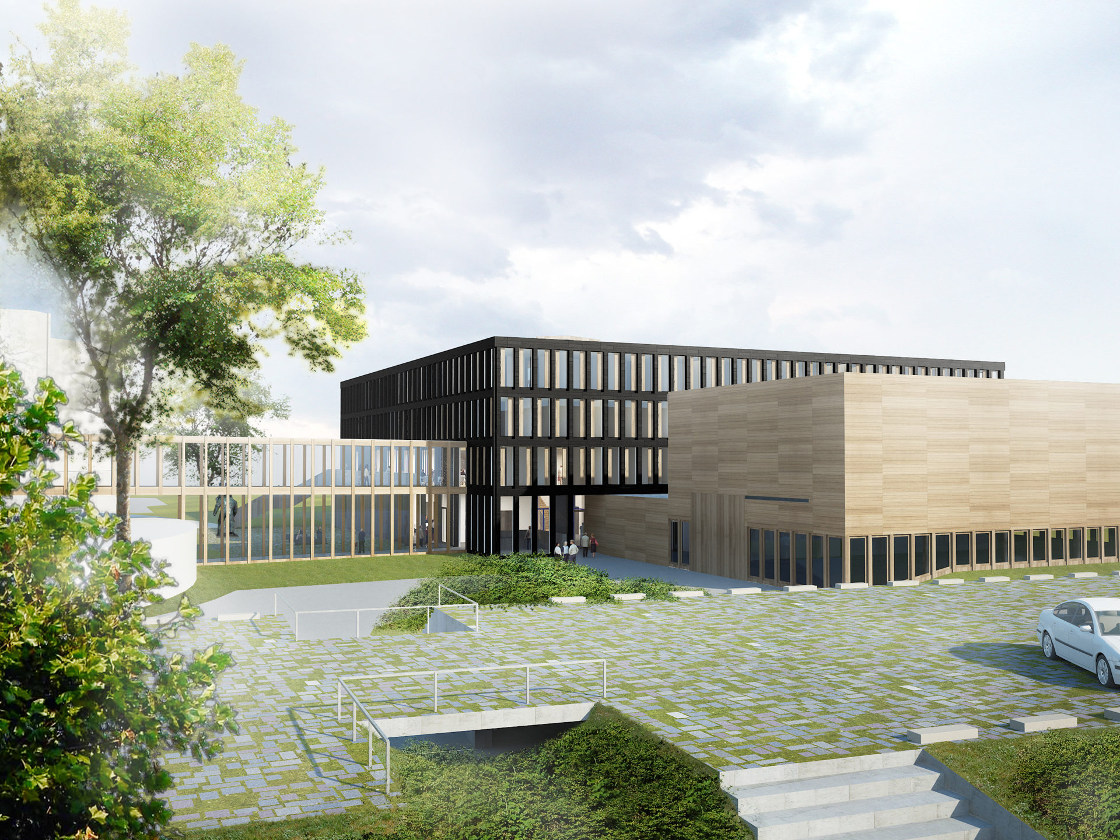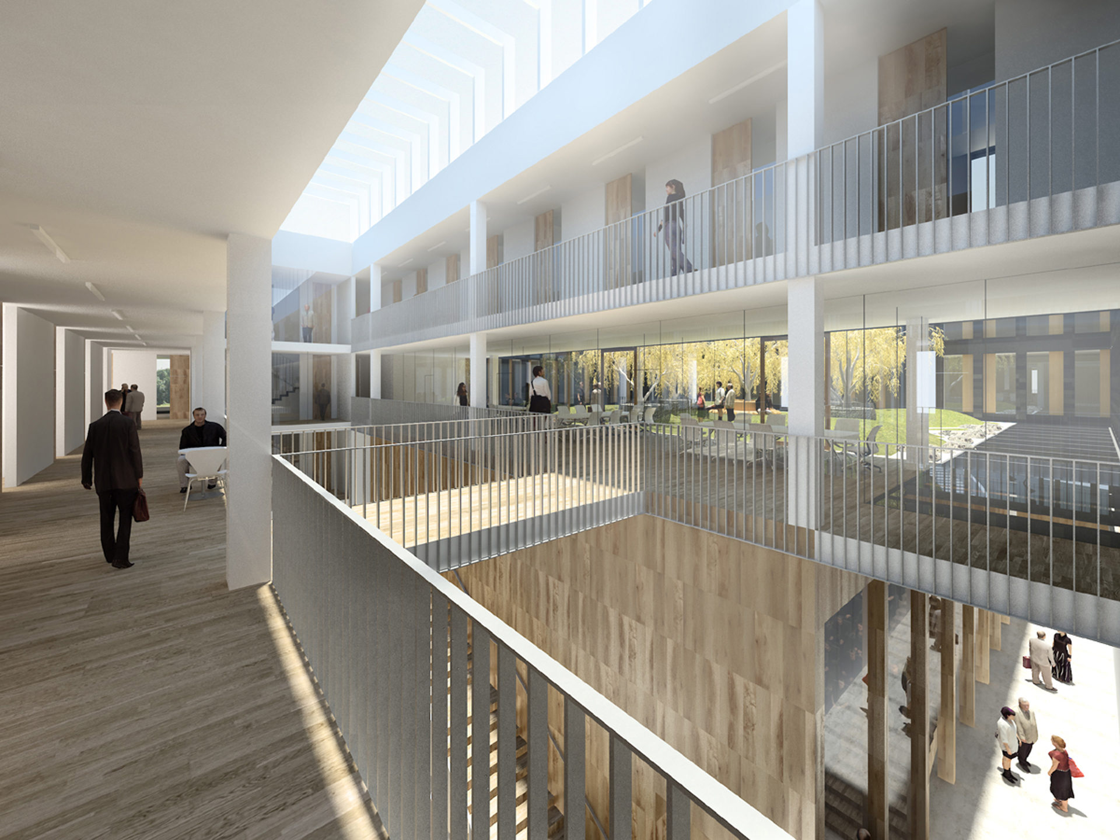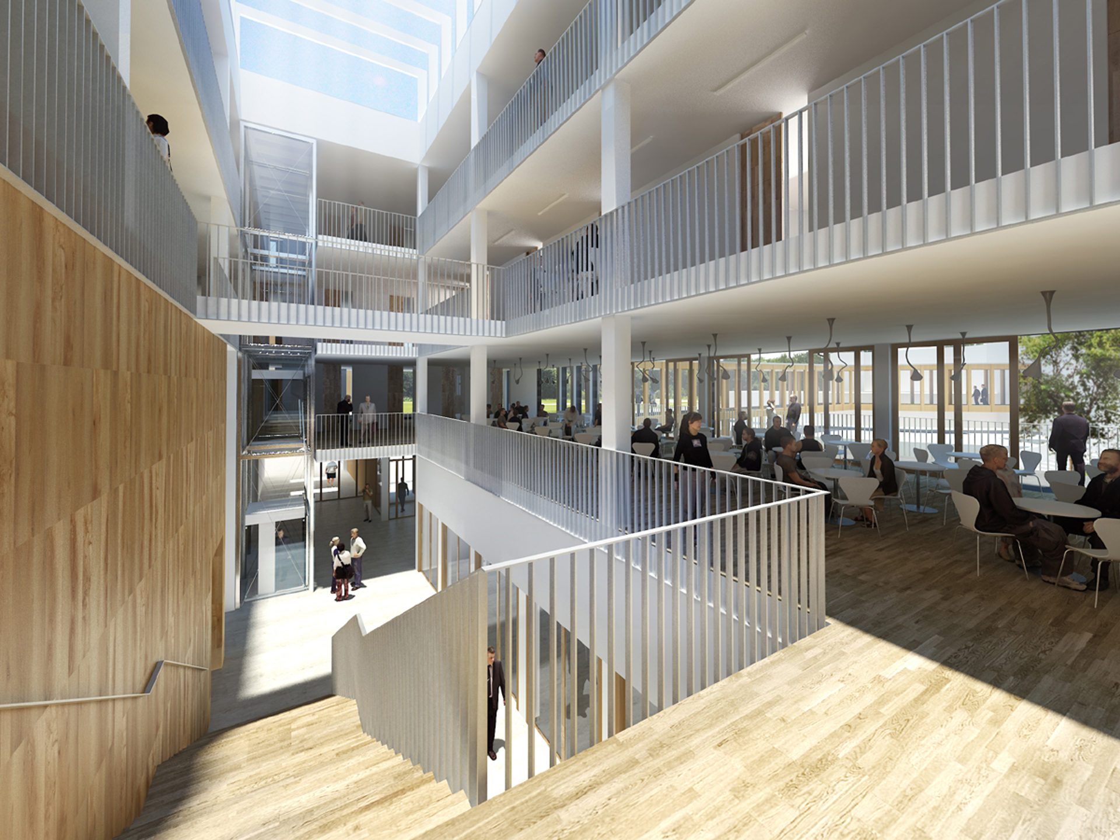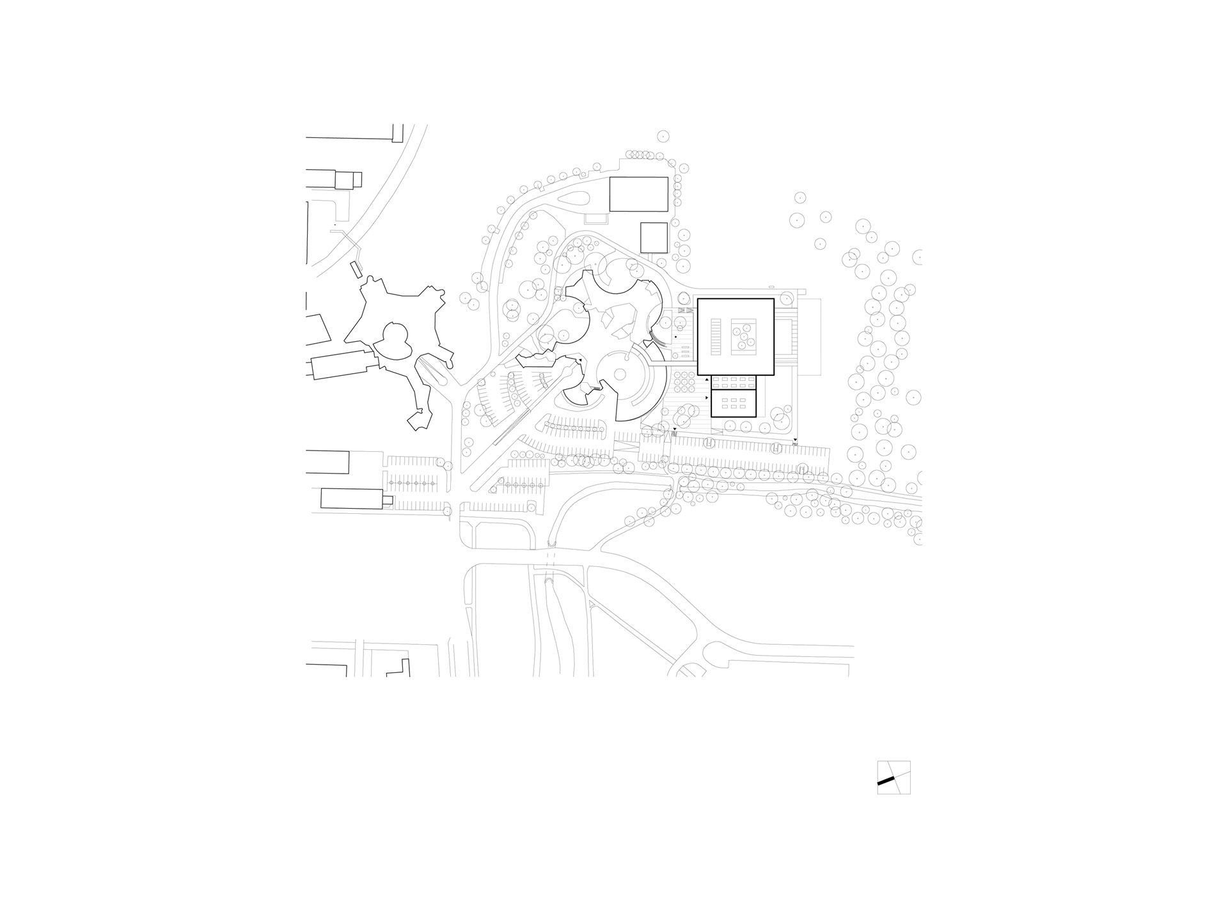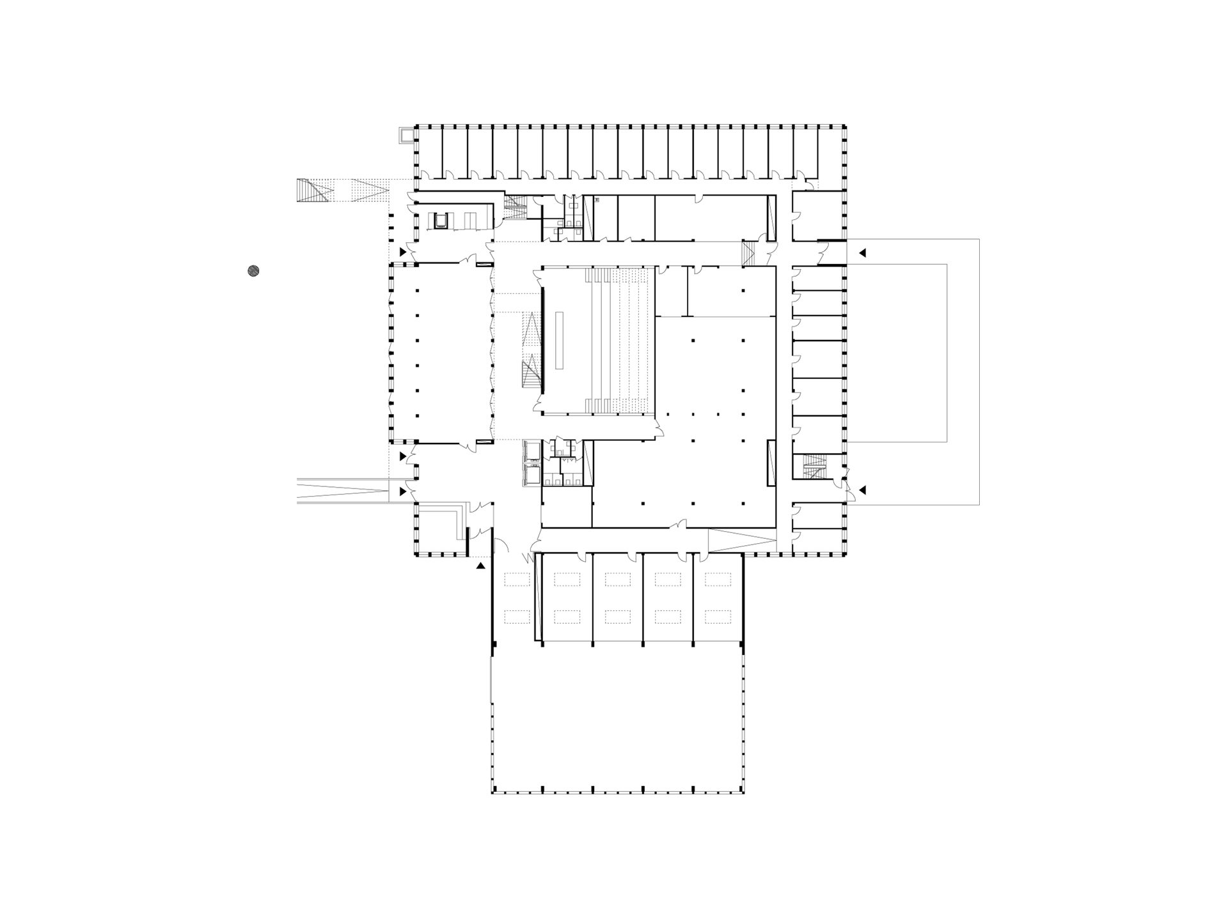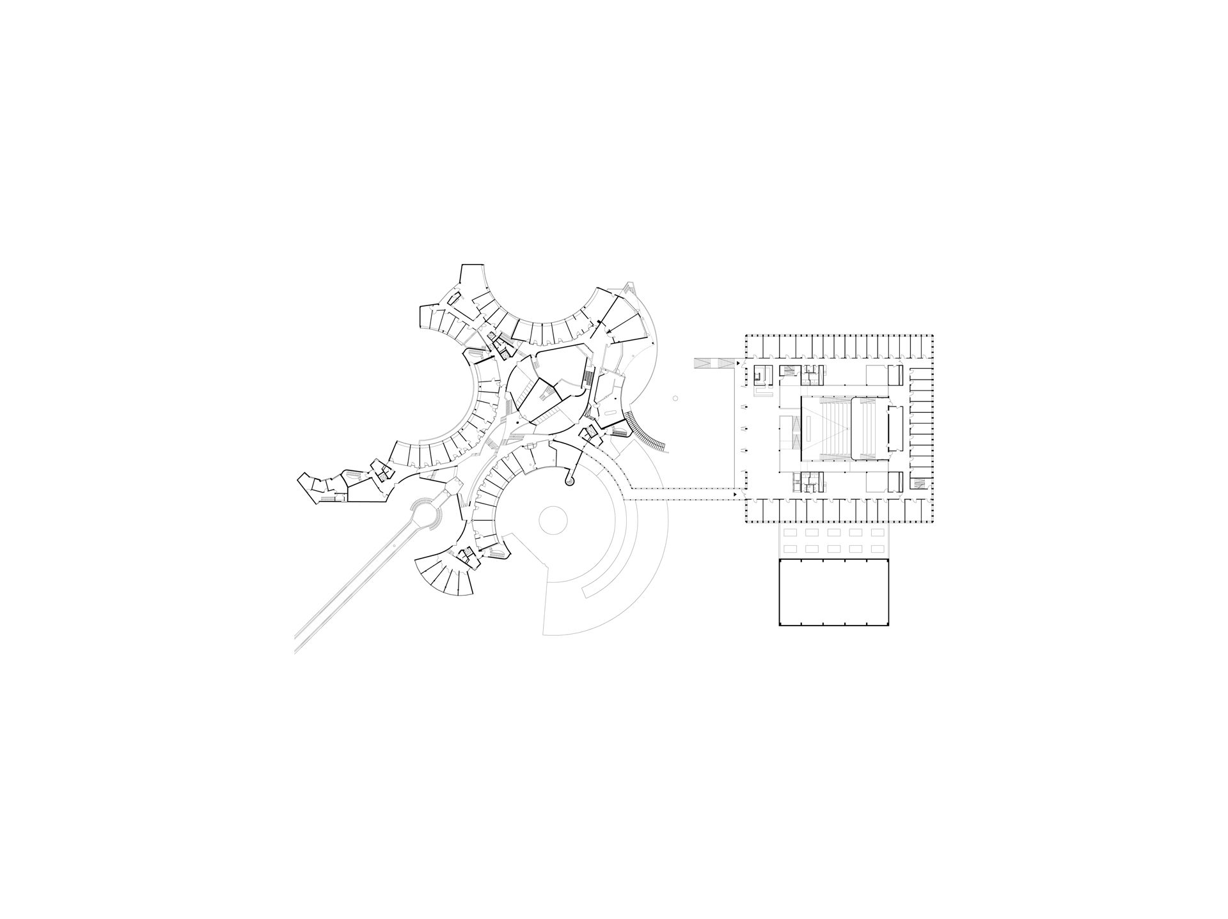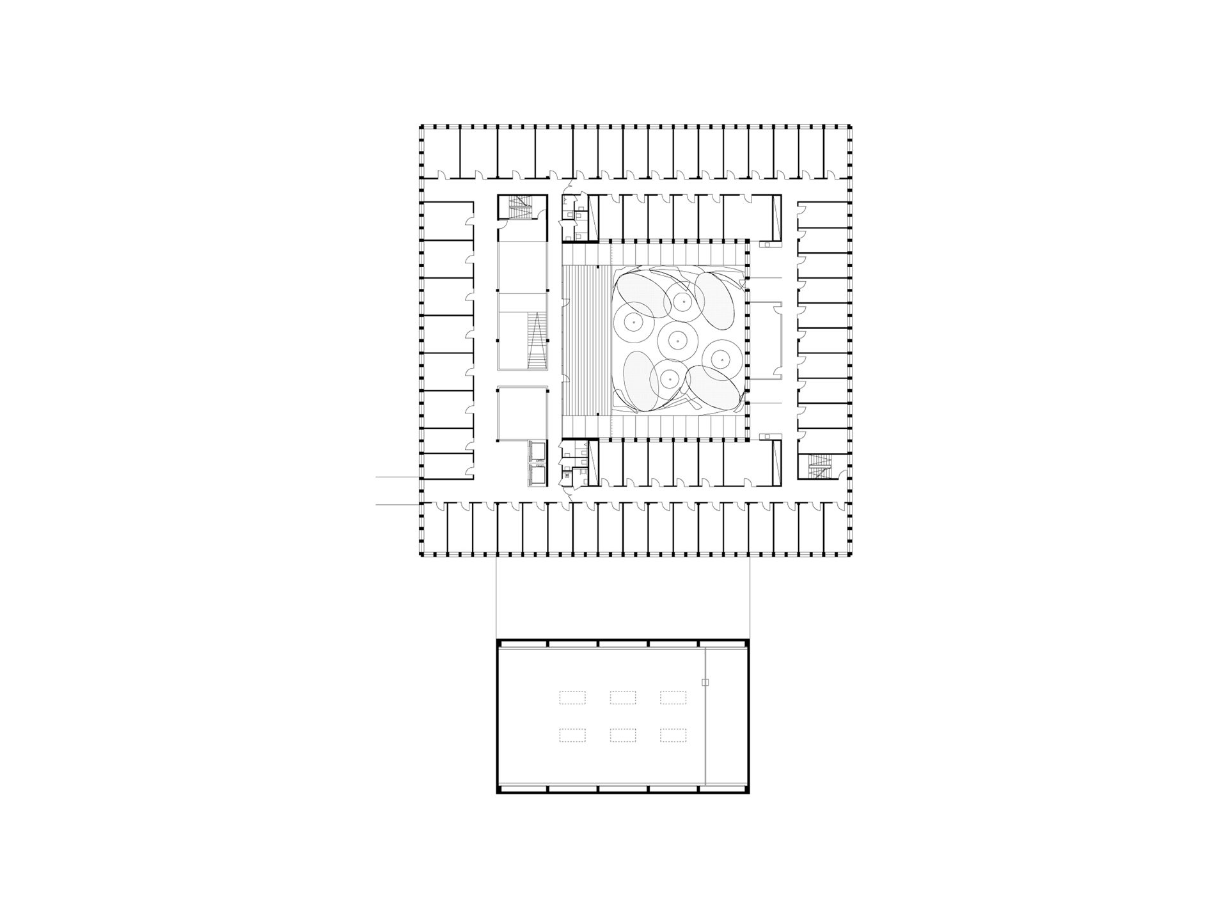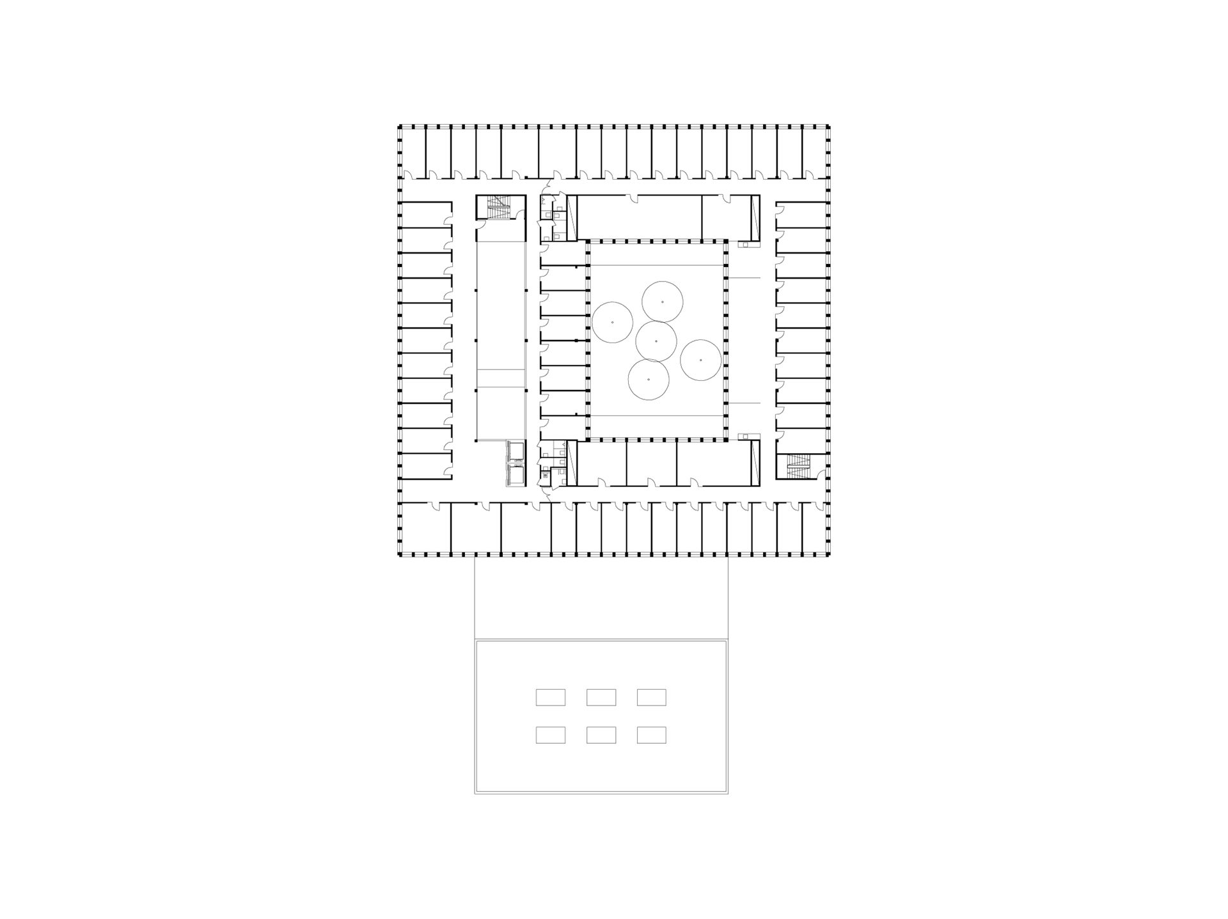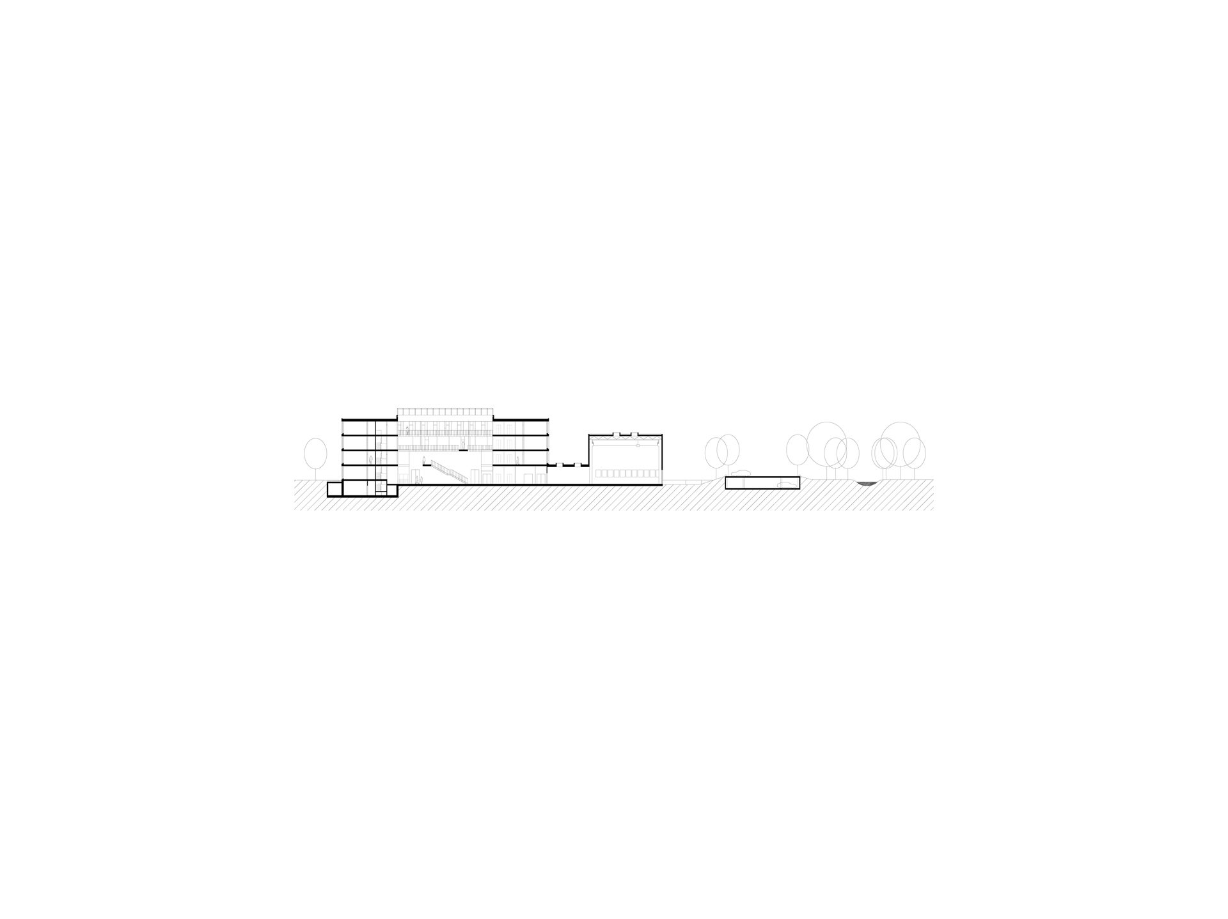Headquarters of ESO, Garching, Germany
2007, International invited competition, fourth prize
| Co-author: | Petr Hrůša, Josef Kiszka, Lenka Musilová, Barbara Potysz |
| Investor: | ESO |
The design for the reconstruction work on the ESO headquarters was based on the layout composition of the original building. The square formed by the centre of the circles also became the basis for the layout composition of its reconstruction work. The layout form of the square with an internal courtyard also held analogies with the old European tradition of typologies of research workplaces which can be seen in the model of monasteries. The advantages of this arrangement are compactness and therefore operational and communication economy, lucidity and effective orientation ensured by the spatial dominance of the inner atrium and courts. These also provide sufficient light and spatial wealth to the inside of the building and specifically create a setting for team work and discussion and work and rest meetings for employees in the shared spaces of wide galleries. These galleries line a courtyard, while the offices for focused work are situated along the circumference of the facades, with the privacy and views ideal for concentration on work. The research, social and ceremonial life of the organization takes places in the centre of the building which is designated for work and social contacts due to the light and space. This area contains the auditorium, council room, foyers and a café with a terrace, with everything organized in terms of operations and space around the courtyard with a glass roof. All of these “public” and social spaces also link up with the newly established courtyard between the old and new buildings which connect up both parts as well as to the social entrance to the new building from its adjoining area. The connection to the old building is made by means of the shortest and simplest path directly into the old entrance hall. The design of the two-storey car park is based on the height placement of the original building. The lower floor is covered with soil forming a green terrain wave at the western border of the plot of land.
