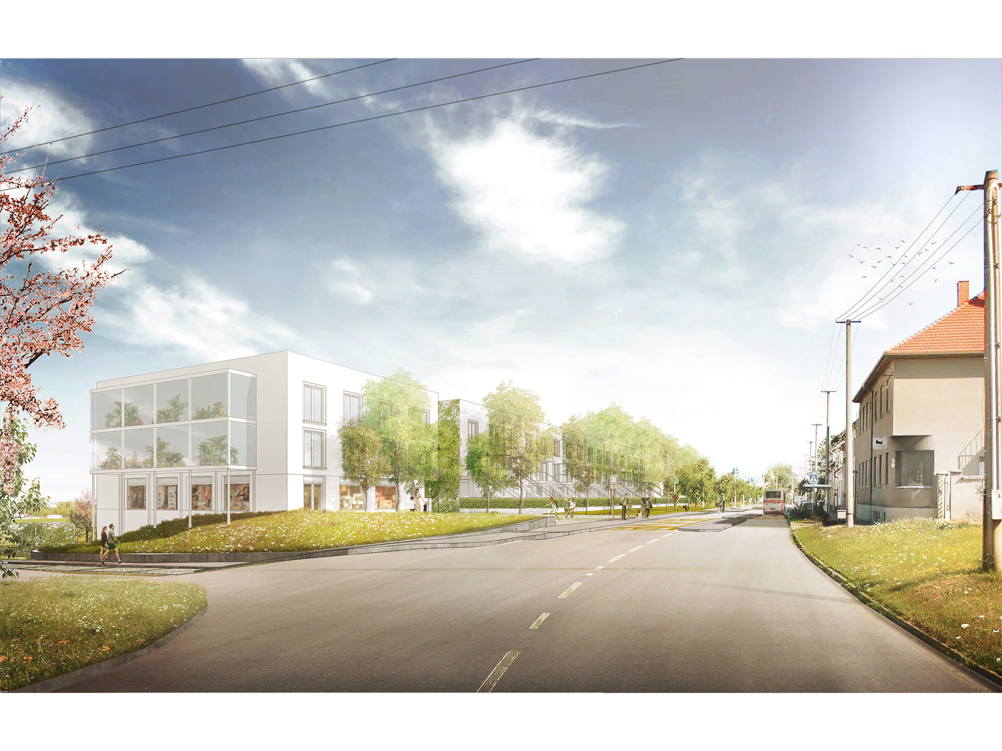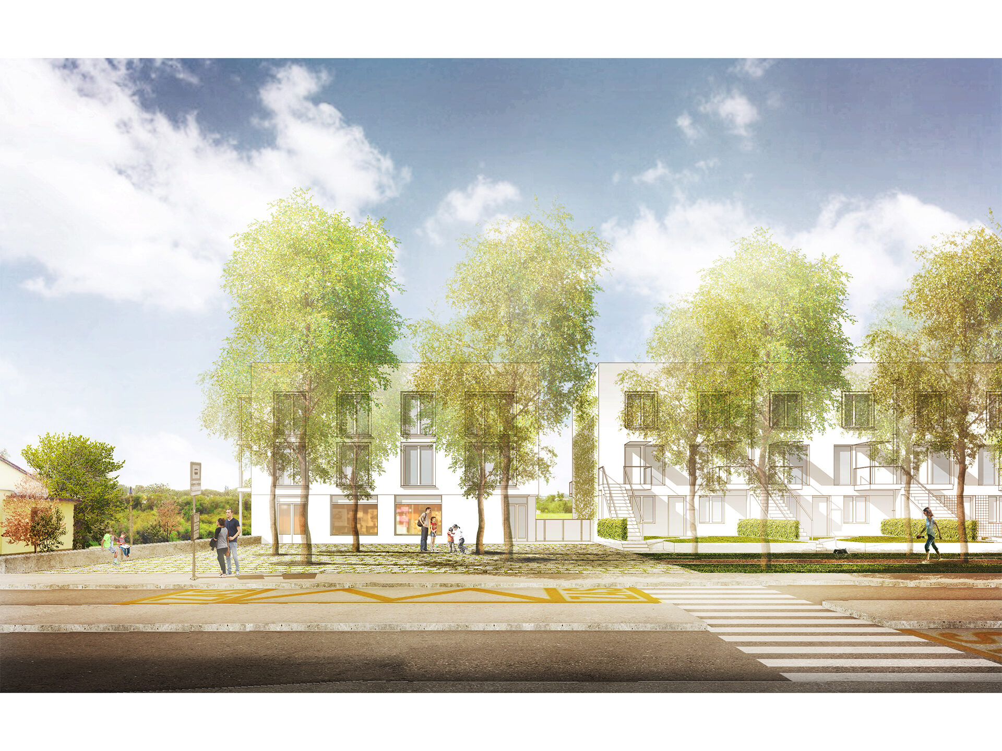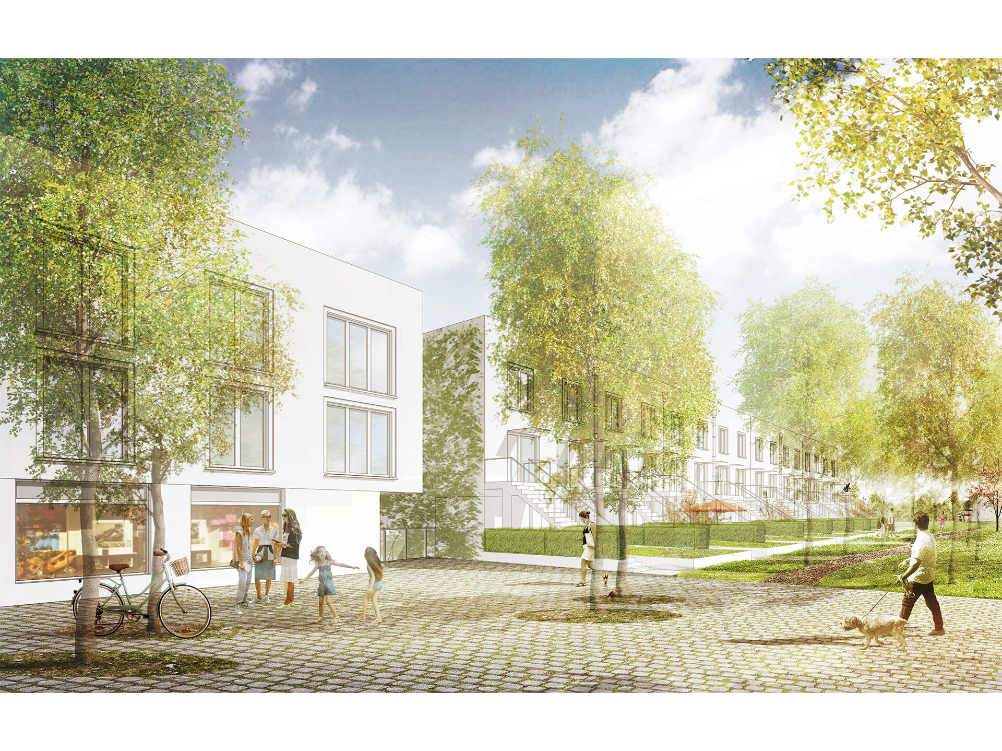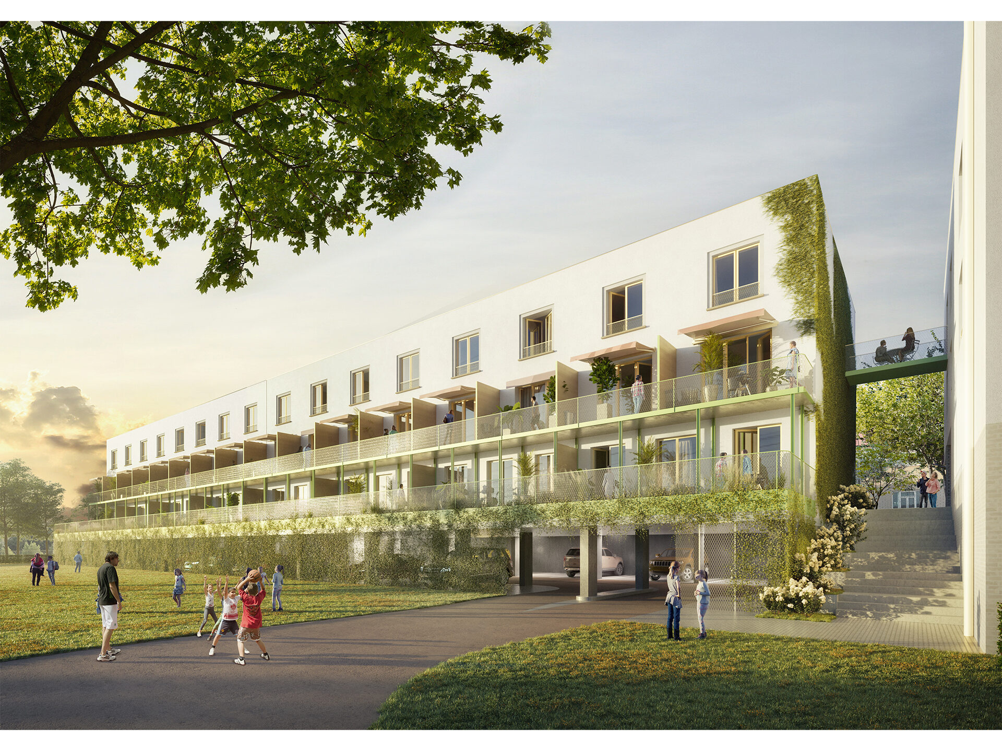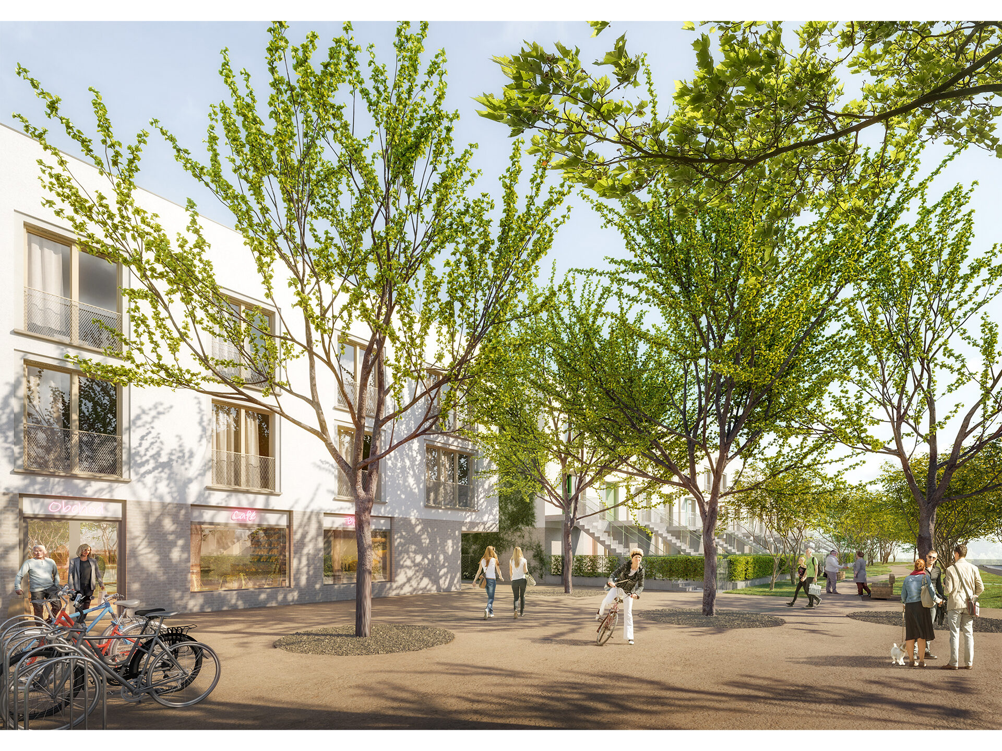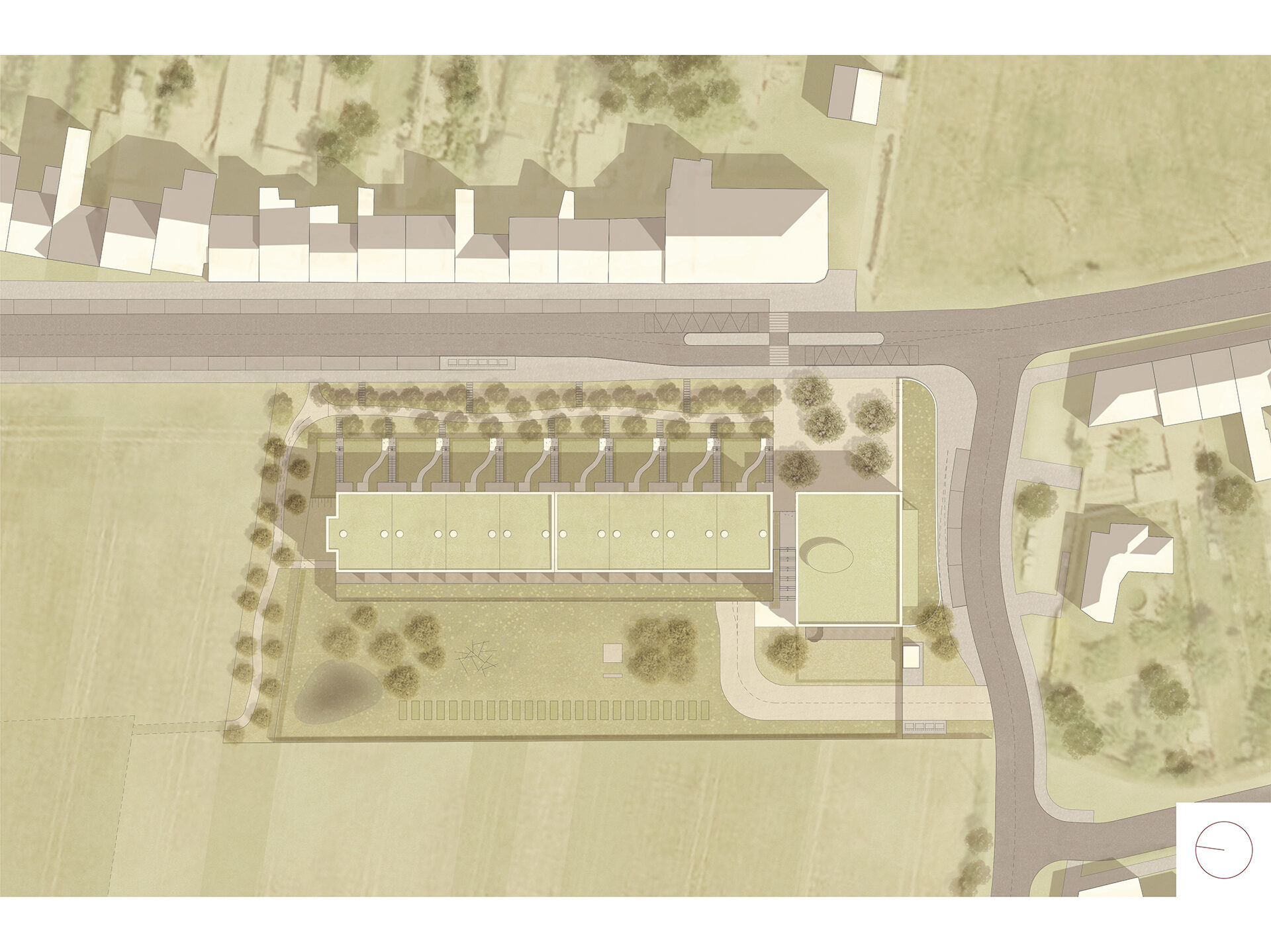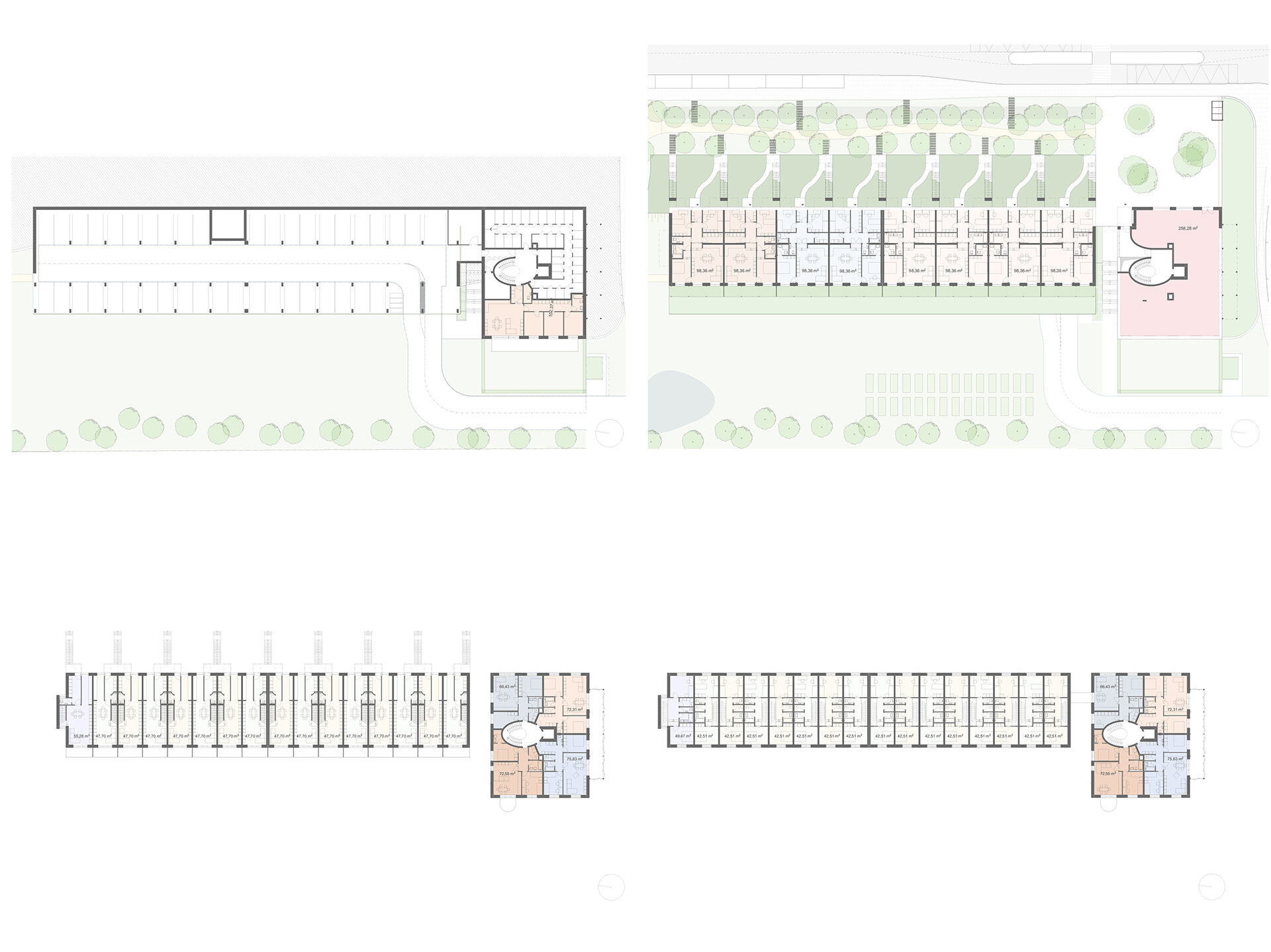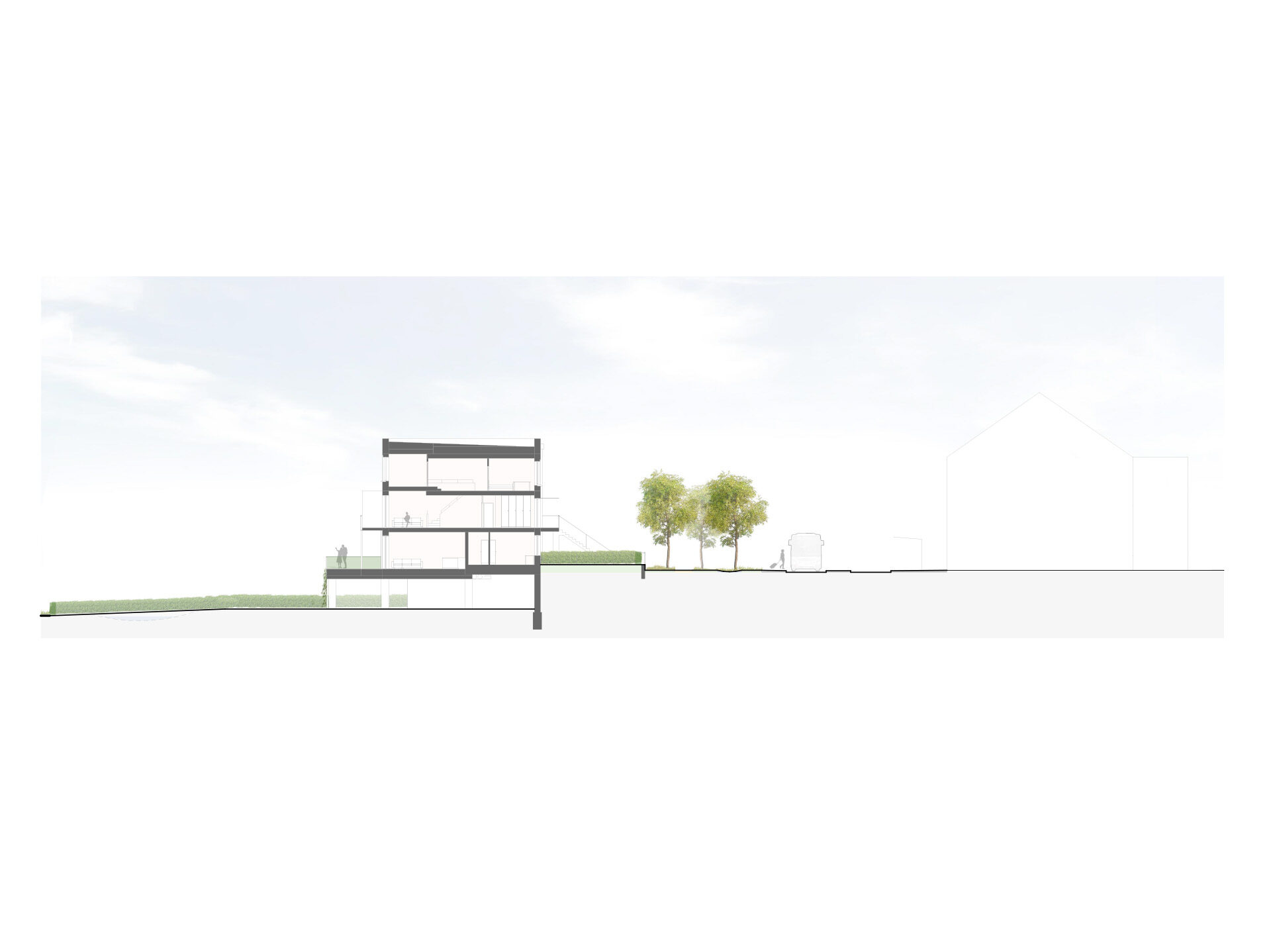Cooperative apartment houses V Aleji, Brno – Holásky
2021 – 202?
| Team: | Jakub Czapek, Jiří Španiller, Petr Pelčák, Petr Soldán/transport, Eva Wagnerová/landscape |
| Investor: | Statutární město Brno |
Urbanism and architecture
The building is situated at the south-eastern edge of a field that forms an empty area in the urban texture of the former village of Holásky, today a Brno suburb. This large field constitutes part of the (non-existent) western side of V Aleji Street, and a regulatory plan – one of the few valid in the city – has been adopted for its development. Thus the form of the development for the land in question, i.e. its urban solution, is necessarily the fulfilment of this plan (which predetermines it and therefore needs to be known to understand the proposal fully). Its character, or architecture, is then the subject of our design. In it, we wanted to create the missing part of the street in the existing spirit of a rural suburb. However, we were working on its entirety, which is a large segment. In other words, on a completely different scale than that of the individual builders gradually implementing the terraced housing development on the historically developed area opposite. When looking for a form arising from the context of the surroundings, scale was the determining criterion. And the building typology closely related to the scale. And the form and atmosphere related to the typology. On the one hand, this all results in the creation of a public space, i.e. this particular village or suburban street. And on the other hand, the quality of the created public space always determines the quality (livability) of the environment, and is thus a central aspect of every design. At the same time, however, in our case, the scope – but not the character – of the public space was given by the regulatory plan, which envisaged a size that completely broke away from the usual dimensions and scales, as well as from the typologies of village streets such as V Aleji Street. So, the fundamental question for us was how to deal meaningfully with such an unusually defined space, a width corresponding to 2/3 of Wenceslas Square and an area the same as Rybný trh, today’s Dominikánské Square, in front of Brno Town Hall. Because such a vast area is extremely expensive not only to build, but also to maintain. So, first things first:
Public space
The scope and size of the public areas and open spaces defined by the regulatory plan are enormous. Therefore it was necessary to find a use, function, meaning, and corresponding form for them to truly become a public space. To do this, in the design we worked with its urban typology, i.e. we created a corner, a small square, a village green, and a garden. The small square is a paved area on the corner/intersection of streets with a bus stop, a pedestrian crossing, storefronts and store entrances, and a concrete wall or balustrade/parapet for sitting in front of them (while waiting for the bus or a friend), and a passage to the garden and the house parking lots. The village green is a linear street space that connects to this square. It has grass, a packed gravel walkway, and benches for sitting under the treetops of the alley of trees, organically spaced in front of the front gardens of the houses and their entrances. The garden is a village or suburban garden which the houses face on the side opposite the street, i.e. towards the west. According to the proposed layout of the space and areas, only approximately 1/3 will be managed by the city district; the housing cooperative will manage the rest.
Scale
This relates to size. The size of the part of the street we designed has a length corresponding to the segments of the continuous front of the existing street (however, the length of the proposal is primarily determined by the size of the plot and the regulatory plan). Our terraced buildings are longitudinally divided into analogously large units, always separated by a caesura in the frontage, lending it a rhythm or tempo. The design for the western front of the street is divided into two parts by a narrow gap with stairs connecting the garden to the street, and the house parking (located one floor lower to the west in the garden) with the house entrances facing the street to the east. The size of the new part of the street thus also corresponds with the frontage opposite, the corner of which is also formed by a building – home to a carpentry workshop – that has similarly broken free from constraints of the rest of the terrace. However, size is not a measure, the measure corrects the size. Therefore, the proposed street section is rhythmicised in a tempo analogous to the terraced houses on the opposite front of the street, which is why the proposed section also has facade openings and, overall, the division of the facades enjoys the same or similar scale as the neighbouring buildings. To achieve such quality, the choice of typology plays a crucial role.
Typology
As is clear from the above, the proposed development of the western front of V Aleji Street consists of two separate parts of different typologies, with a passage to the garden located “in the courtyard”. The choice reflects the situation of the opposite street front. Except for the corner, it is made up of terraced family houses; the width of their facades and the repetition of house entrances gives the street a small scale and rhythm. Therefore, the typology of quasi single-family homes, i.e. quasi-town houses, has been chosen for the proposed urban apartment building, consisting of a serial arrangement of the dwelling section consisting of one apartment on the ground floor and above its width two maisonettes located next to each other on the upper two floors. Each apartment has its entrance directly from the public space to the upper floors using external forward staircases, which give the front a rhythm or beat analogous to the one existing opposite. The chosen typology also combines the advantages of the compactness of an apartment building with the greater privacy of family houses and, at the same time, ensures good affordability for cooperative metropolitan housing, as it is very advantageous in terms of the living and utility areas, i.e. the enclosed spaces of the building, since it does not contain any internal communication spaces.
At the intersection of V Aleji and K Jezerům streets, where the regulatory plan prescribes the location of a retail outlet on the ground floor of the development, an apartment building is designed with a common vertical communication core with an entrance from the small square, its form and importance shaped by the commercial partner. This situation reflects the opposite side of the street, the corner of which is occupied by a carpentry company in a building that stands out from its row of family houses.
Used in this way, the construction typology establishes the opportunity to create the form and atmosphere of a new part of the street which will correspond to and, at the same time, strengthen the traditional one already established locally by the existing development.
Atmosphere
The principles described above establish the framework and thus the possibility that, with the correct choice for the form and materiality of buildings, an atmosphere for the environment will be created corresponding to and strengthening the historically given, naturally existing one. In other words, developing and enhancing the mood of a suburban village or street, and thus giving rise to a good neighbourhood. The form and materiality of the design are deliberately chosen to be traditional and commonplace, customary or conventional, to create those natural and expected qualities of an environment not always achieved by contemporary construction. The means to achieve this are the traditional sizes and formats of windows and doors, the plastering of facades, their natural colour, the greenery of the front gardens and public spaces, and their surfaces and fixtures. These can also contribute to the good socialisation and social resilience of the site.
Sustainability
The sustainability of the buildings and the environment they create is the design’s primary criterion and goal. Thus it fulfils the rules of blue-green infrastructure (infiltration of rainwater at the point of fall – green retention roofs, seepage lawns in the street, retention pond in the garden, microclimate created by vegetation and its cooling of the building mass by shading) and energy-efficient buildings – it is designed as a passive house (construction solution and materials, size of glazing and its shading, mass compactness, heat recovery, vegetated roofs, and heating). The proposal also strengthens social resilience (community gardens, playgrounds, sorted waste management, and job opportunities in retail).
