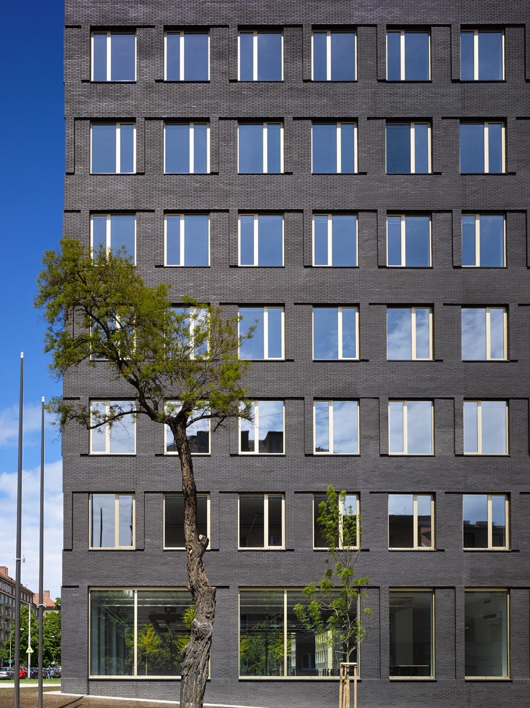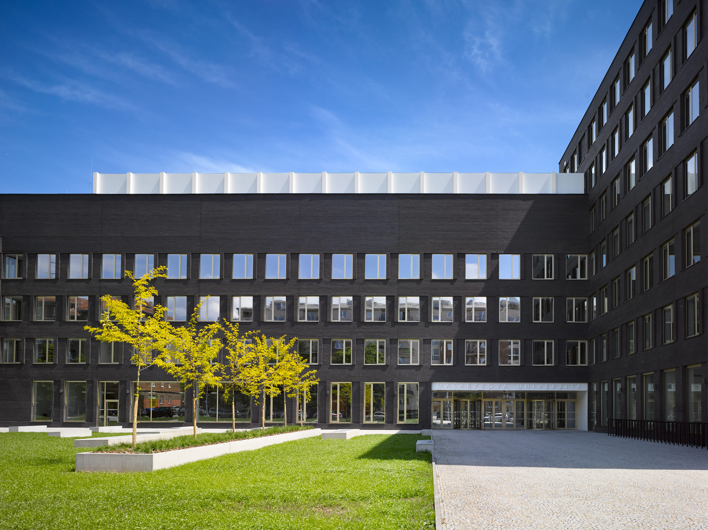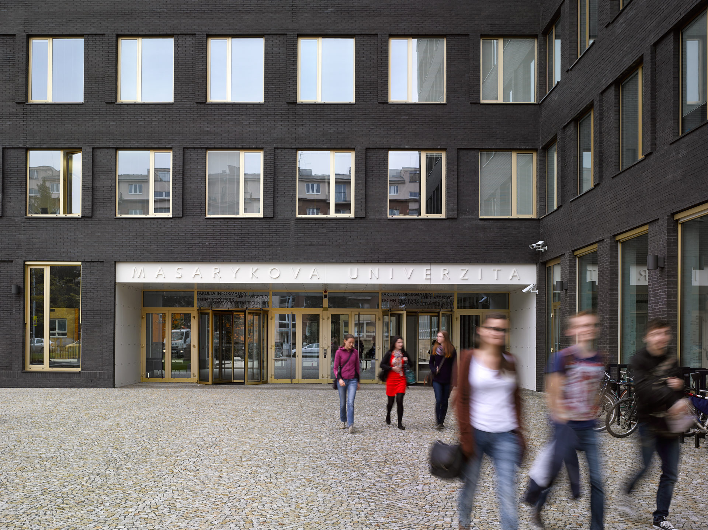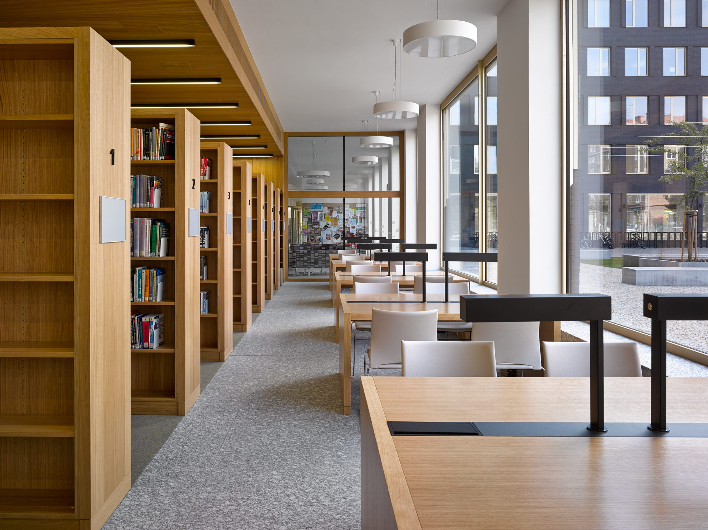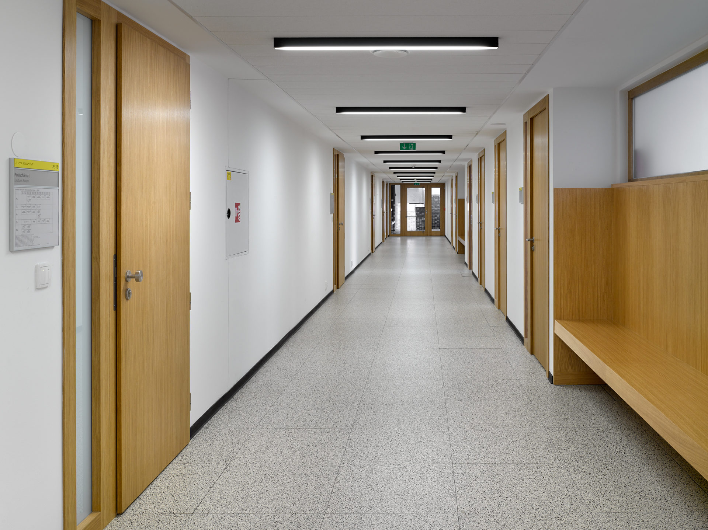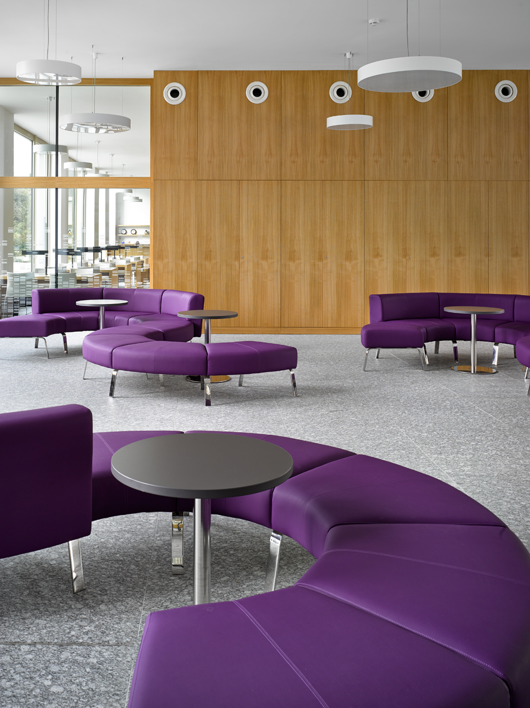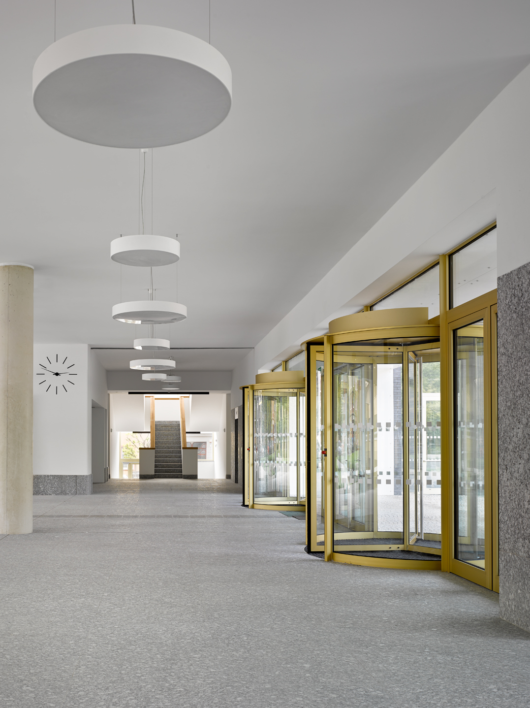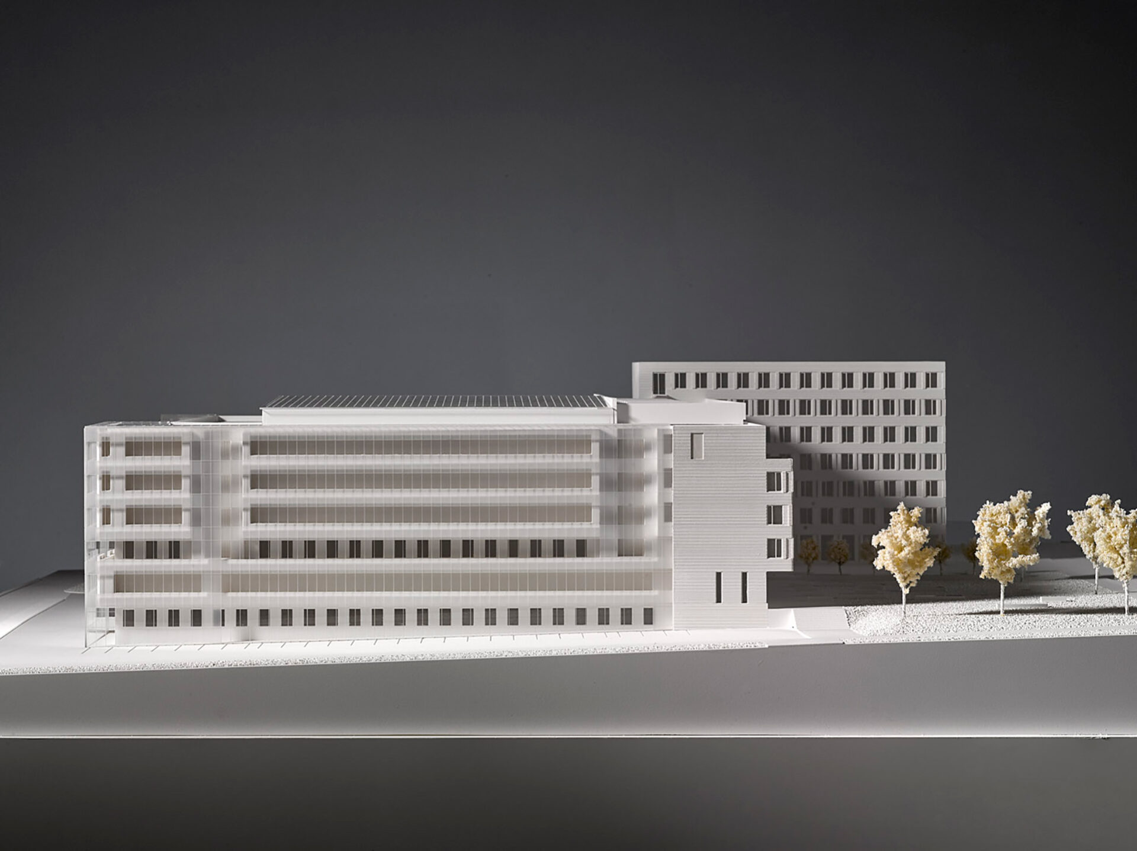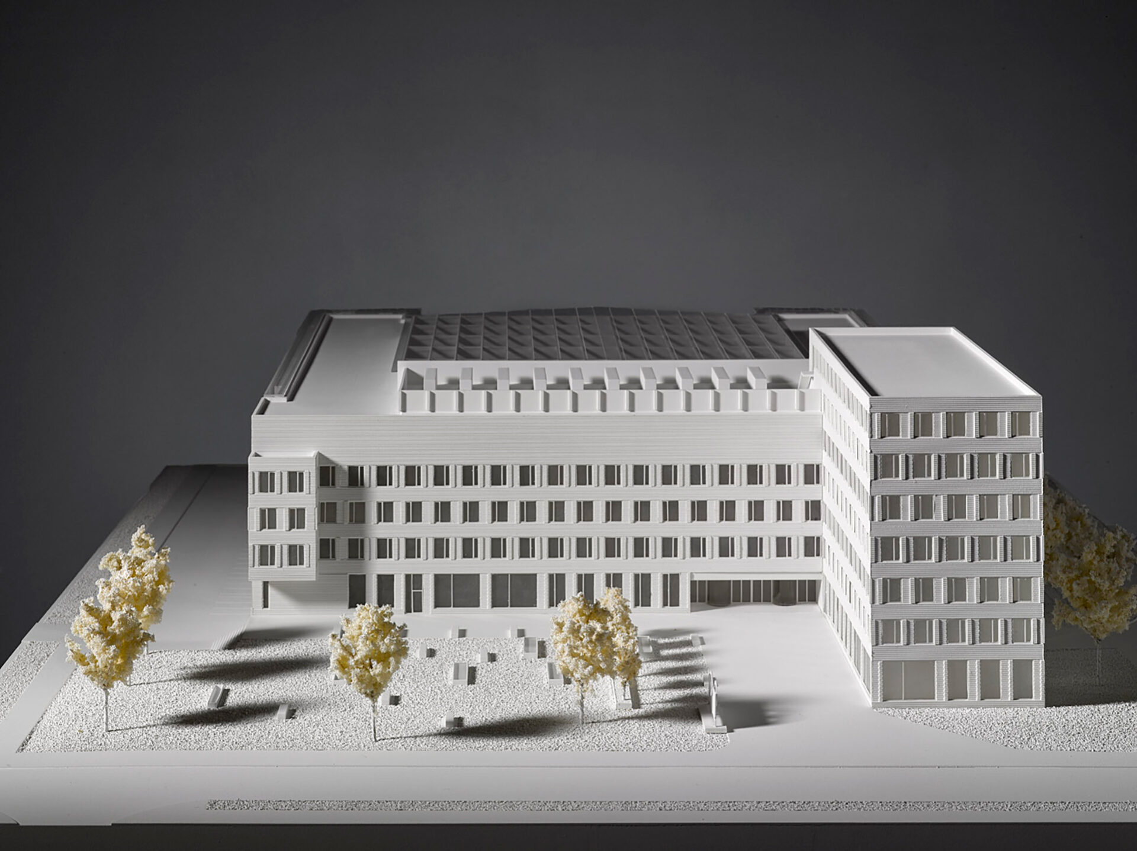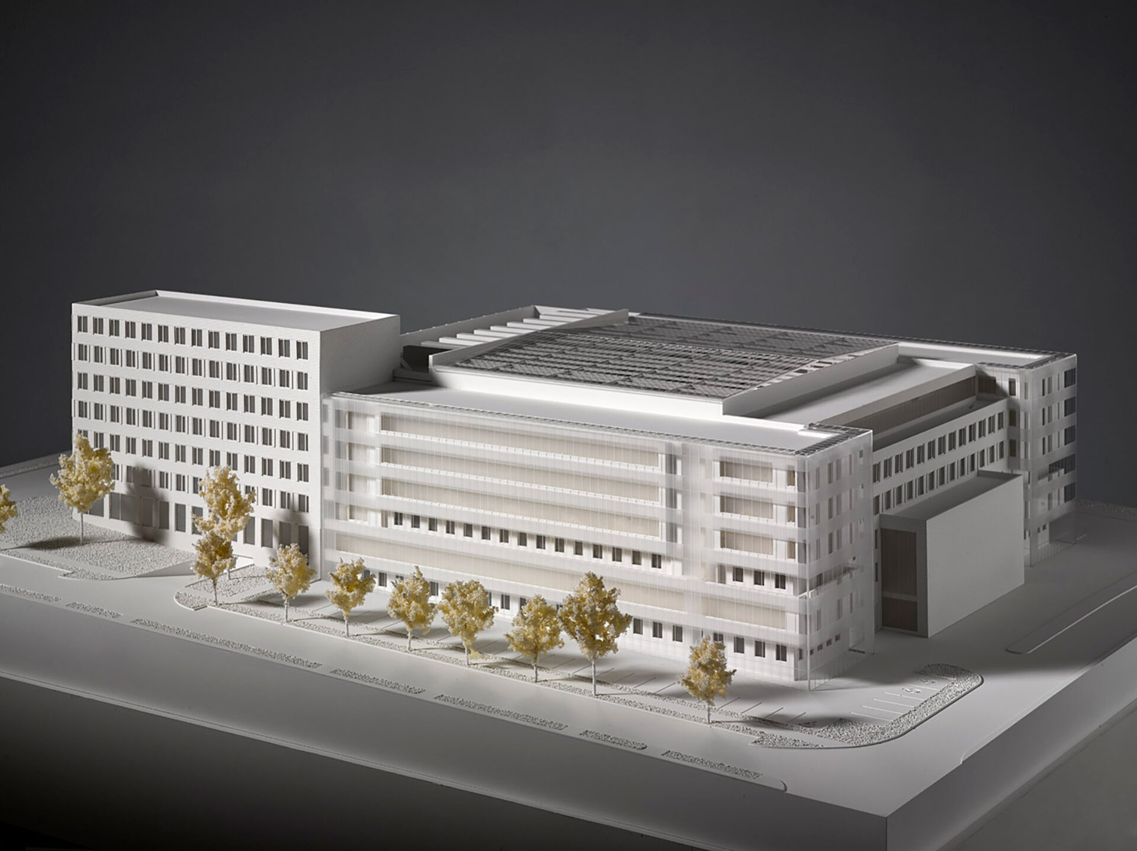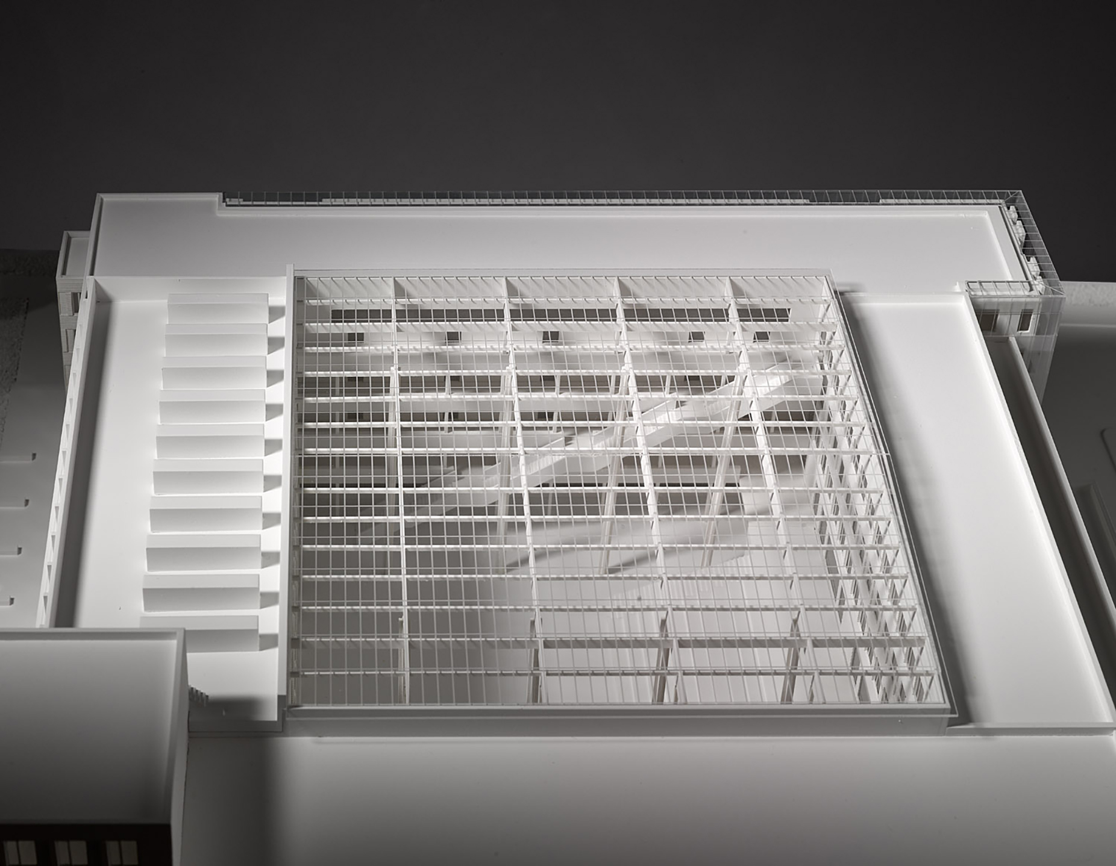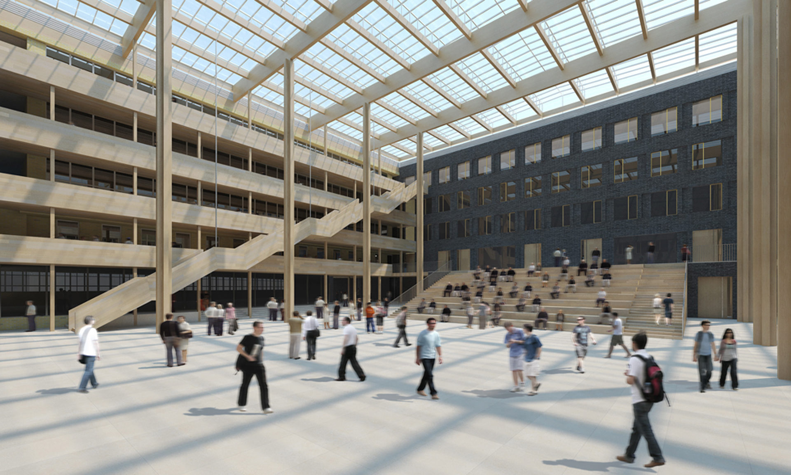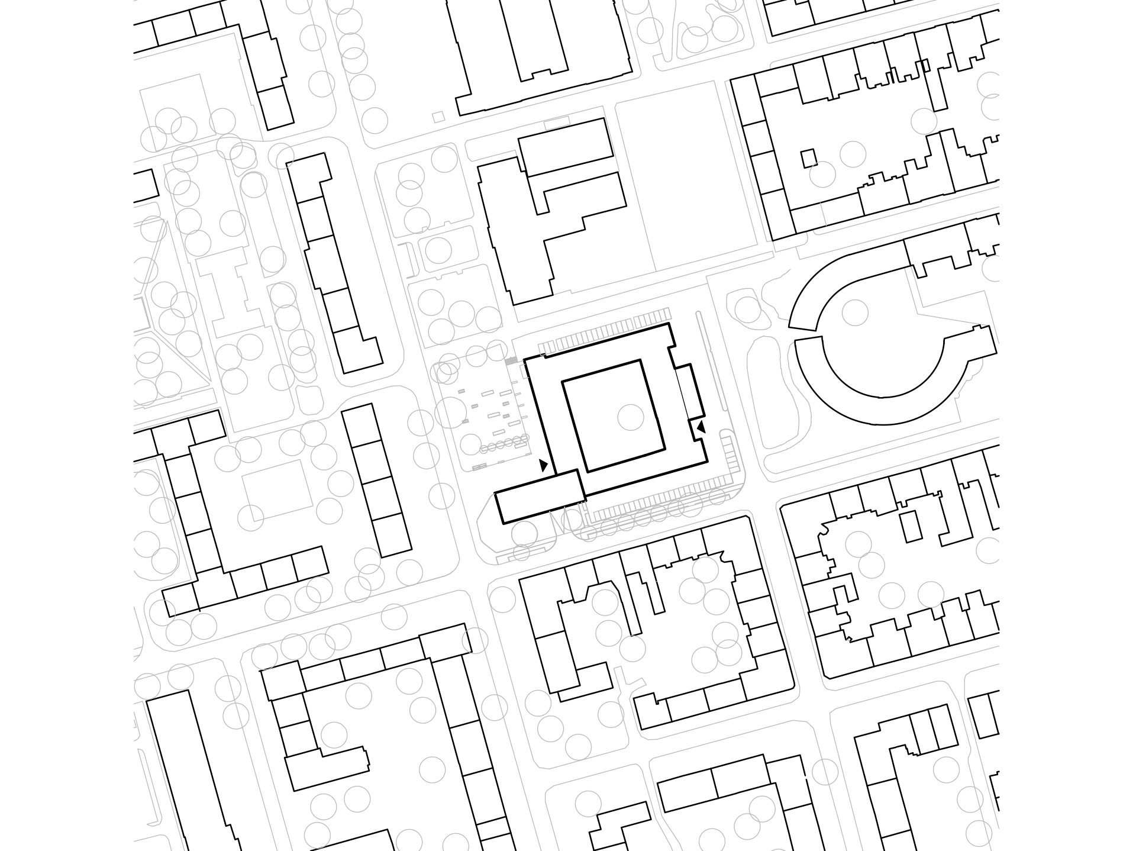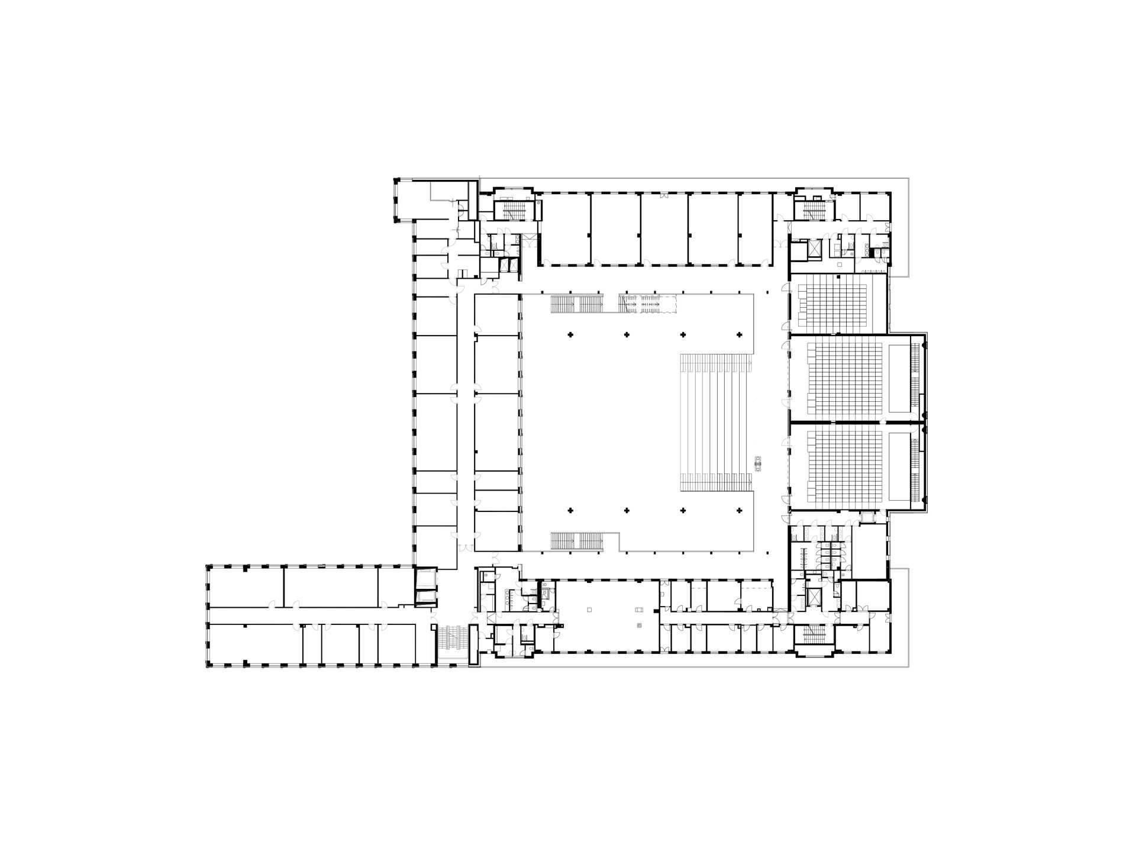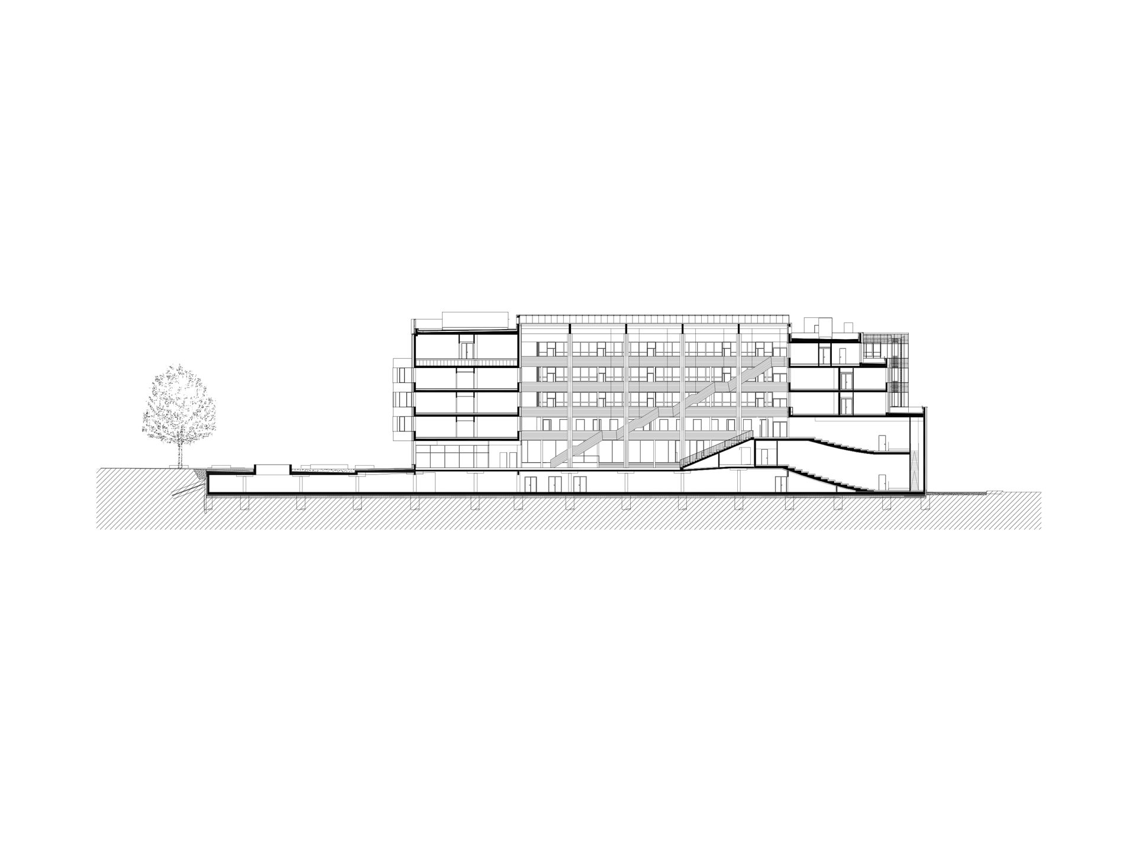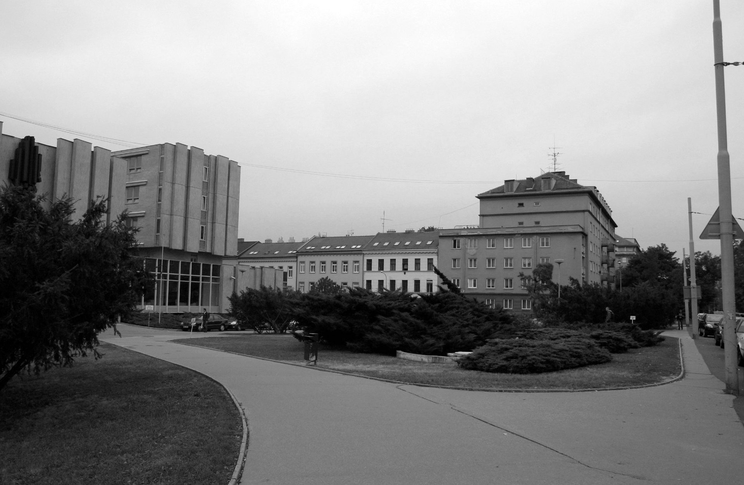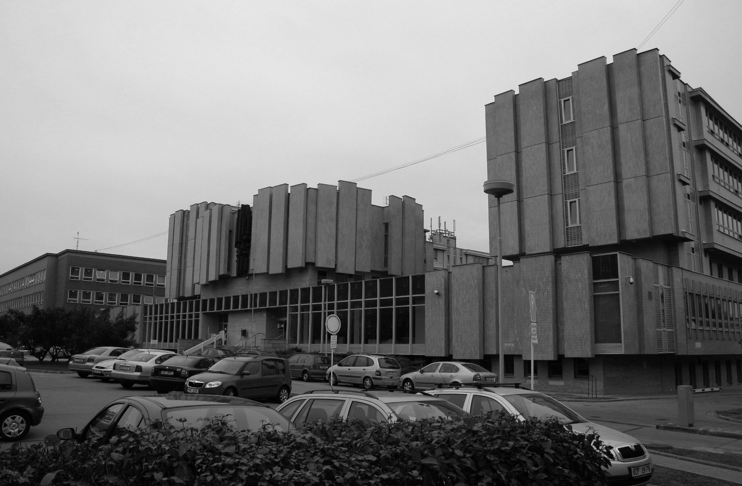Faculty of Informatics, Masaryk University, Brno
Botanická 68a, Brno-Královo Pole
2009 – 2014
| Team: | Rastislav Balog, Miroslava Blechová, Pavel Dvořák, Kateřina Eiermannová, Šárka Justová, Viktor Kvita, Lenka Musilová, Petr Pelčák, Petr Uhrín, David Vahala (project supervisor), Zbyněk Zavřel |
| Art work: | statue / sculptor Karel Nepraš, unrealized model / sculptor J. V. Novák |
| Investor: | Masaryk University, Faculty of Informatics |
| Architectural Model: | Vladimír Jeník |
| Photographs: | Filip Šlapal |
| Photographs of the model: | Filip Šlapal |
| Status: | completed |
The Faculty of Informatics of Masaryk University was situated, upon its founding in the year 1994, into a practically new, but non-functional after the social changes in the year 1989, building for research institutes. The structure was no longer suitable after fifteen years of service and with an around fifteen time increase in the number of students. The required spatial expansion of the faculty was linked with the plan to establish the first supercomputer in the Czech Republic.
The building from the 1980s had not, in our view, provided the appropriate reaction to the question of its placement: it was missing an entrance facade, two transverse wings faced out on the street, it failed to create a corner on the street intersection as well as a city planning articulation with the shift of the street front of Botanická street at the site of the structure or the creation of a public space between it and the street. We were interested in rectifying these failings and also wanted to create spaces which would correspond to a university environment. The structure was supposed to obtain its core in an atrium with wooden inner balconies with a glazed roof. These along with the glazed walls placed in front of the original facade with travsverse wings were designed to ensure a solid energy balance for the building.
We linked up both already-existing transverse wings with two new longitudinal educational institutions in the archetypal forms of monastaries, quadrangles in terms of shape. The higher assymetrical wing projecting out on the south-west corner of the structure, which does not house the university operations but instead the development workplace of an IT company, creates the accent for the corner, demarcates the public parking front space of the faculty and articulates the inserted construction line of the street.
The preserved side wing of the original structure has a cladding with minimal insulation
