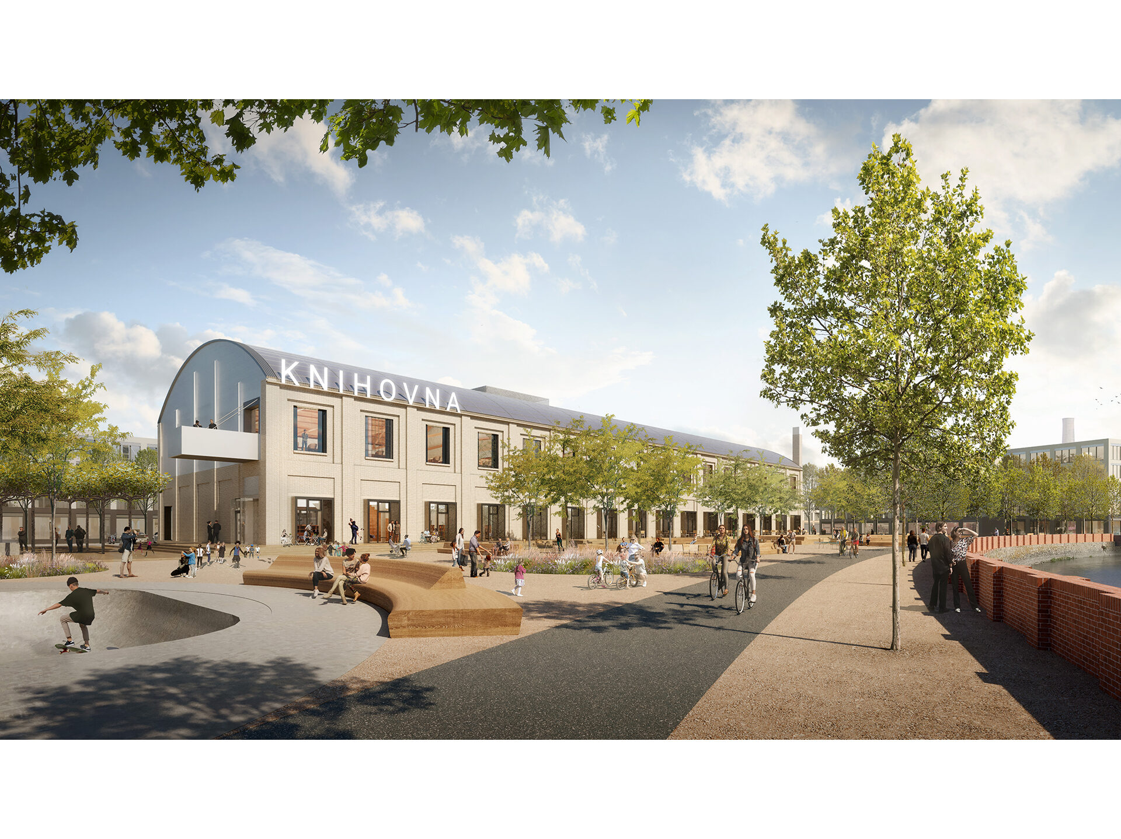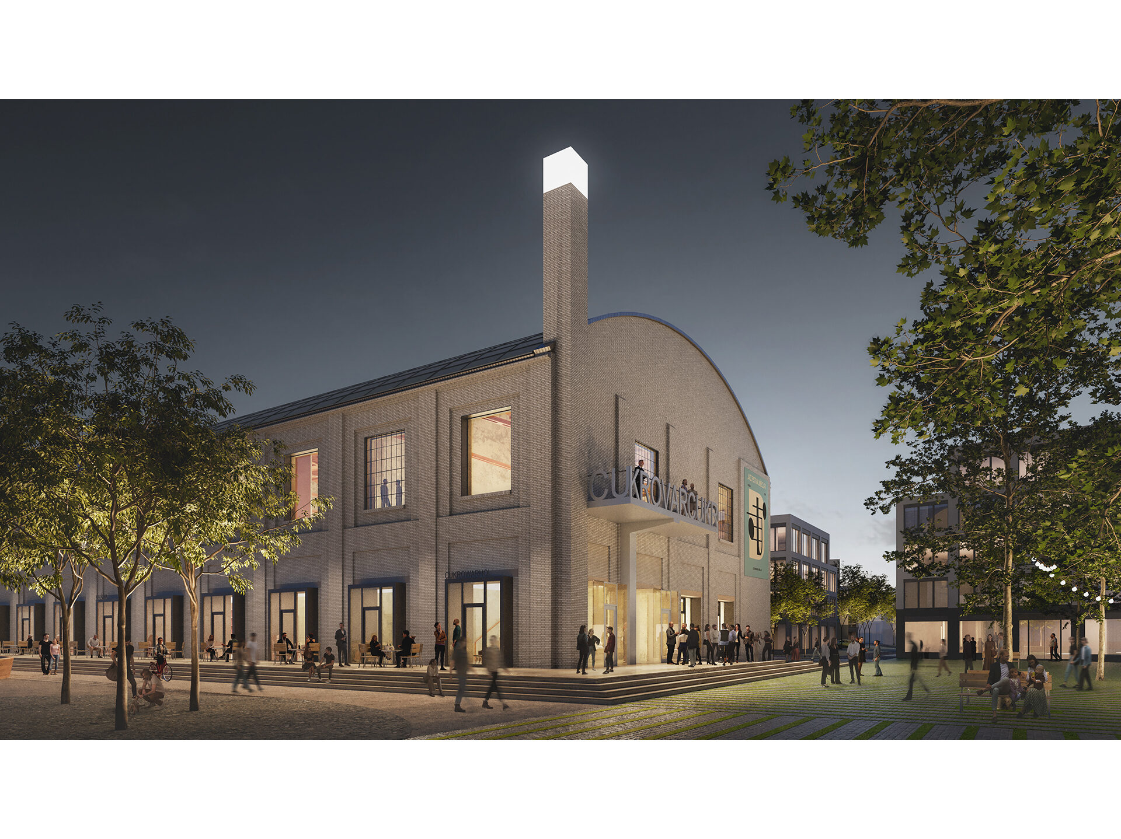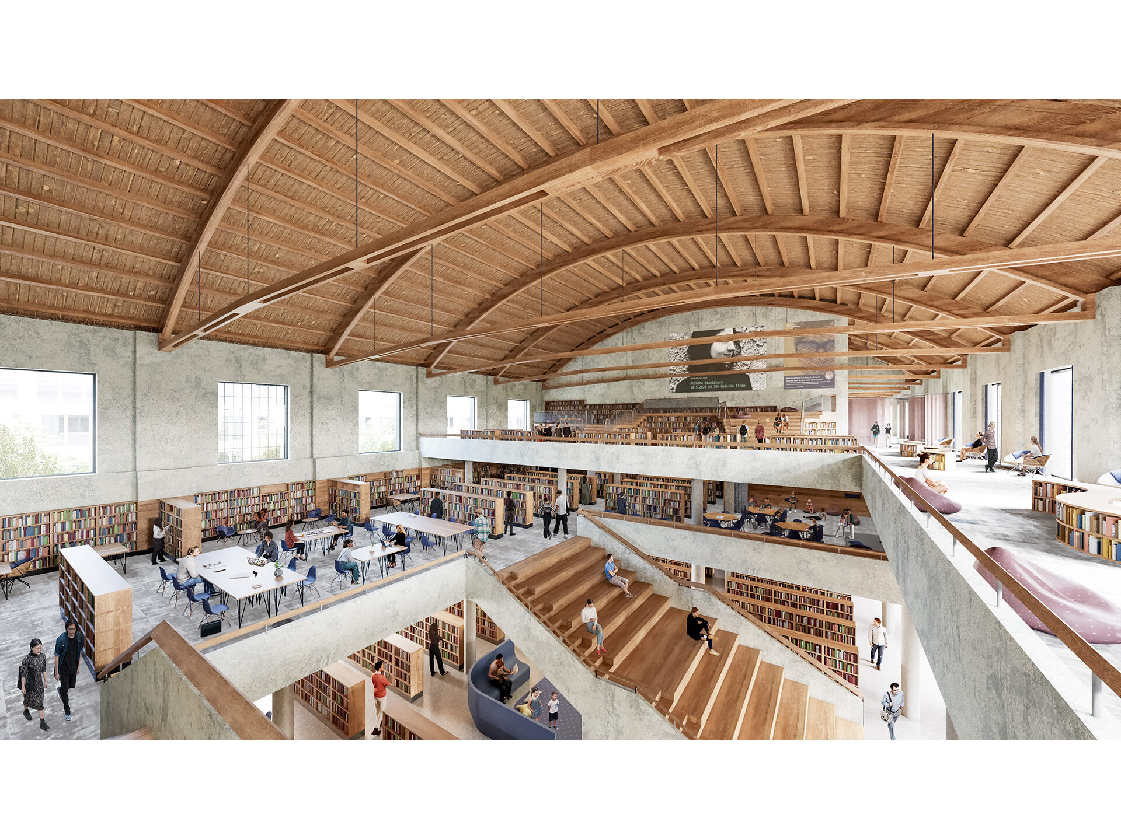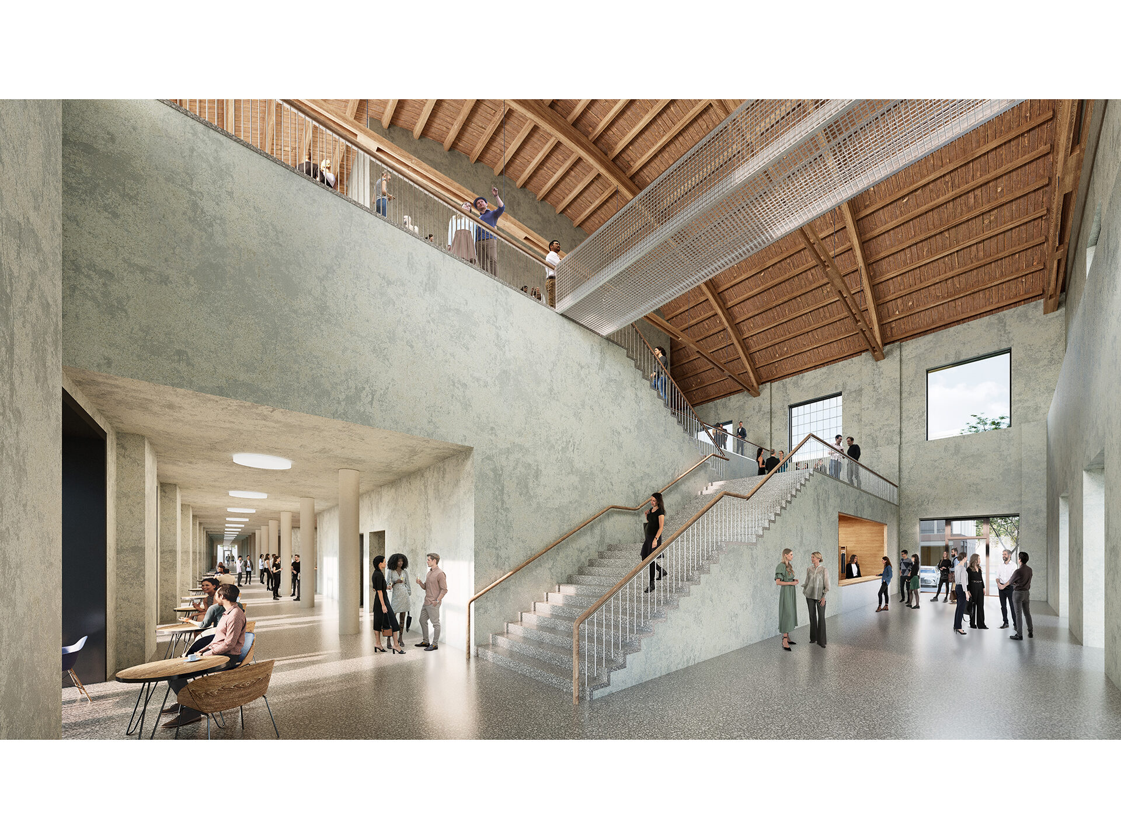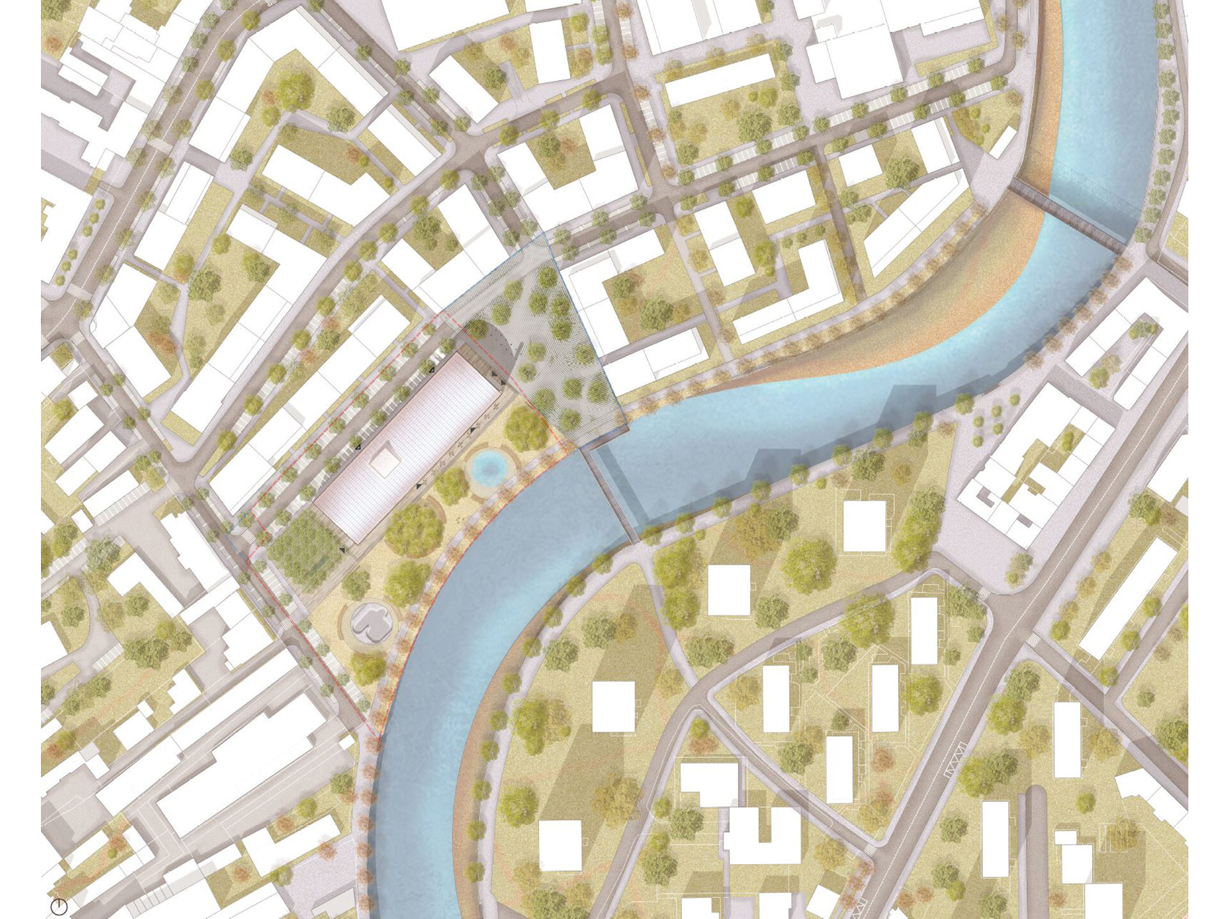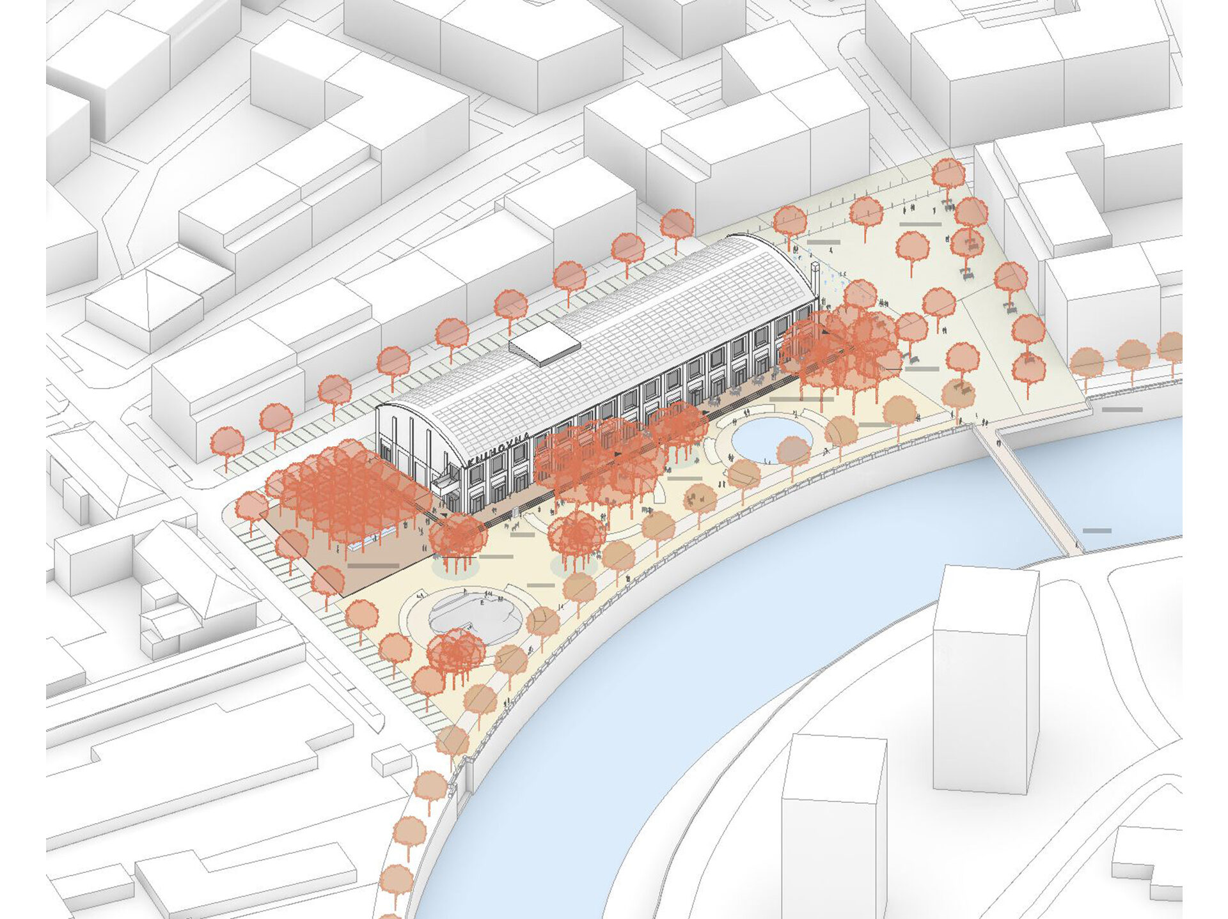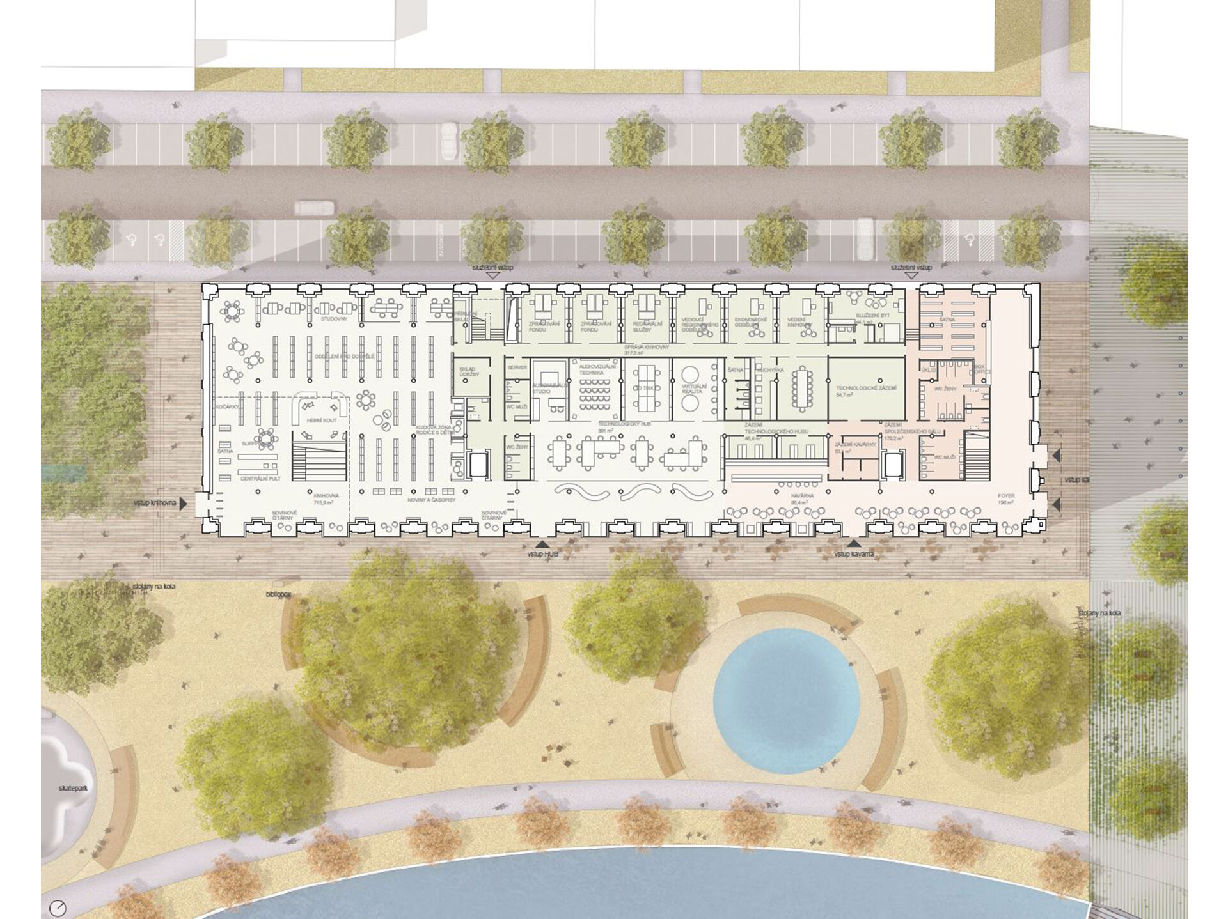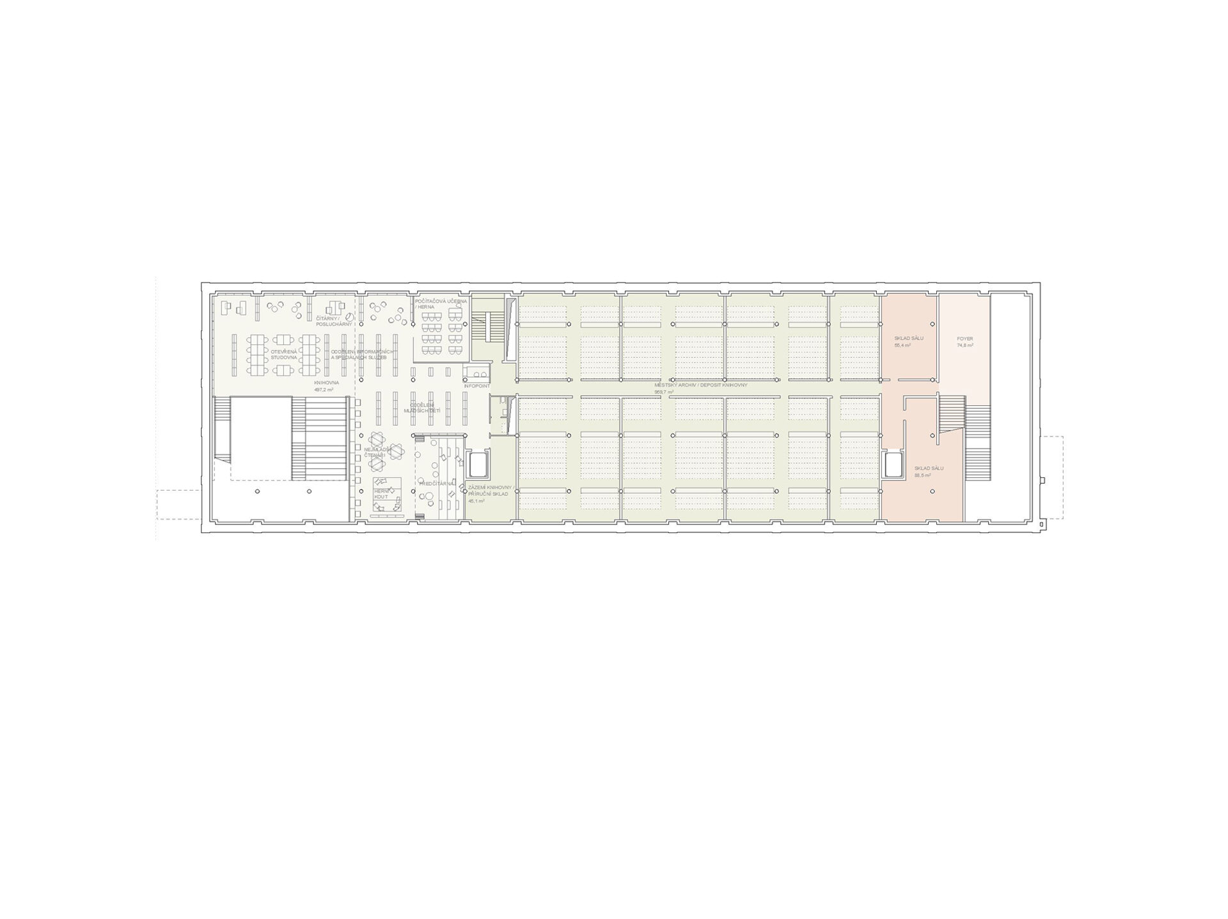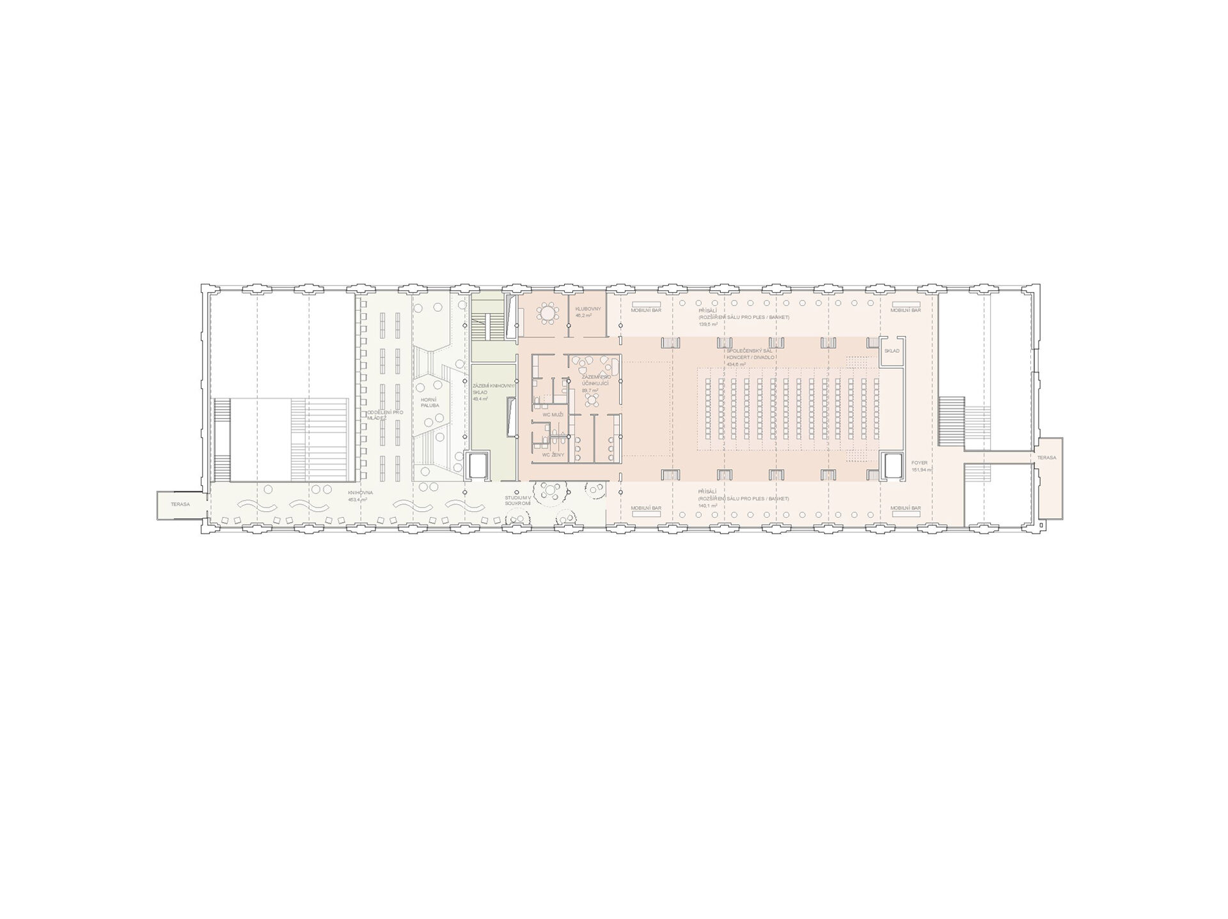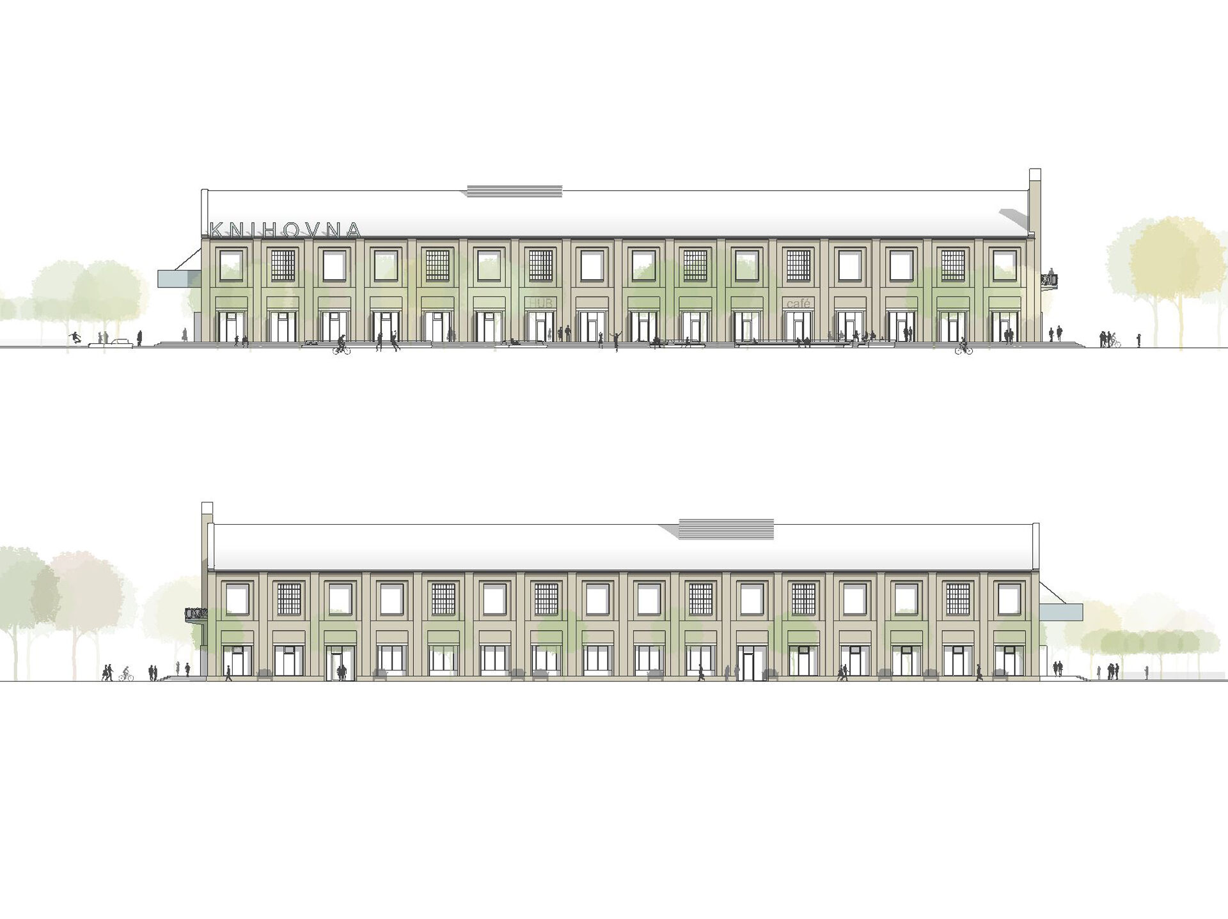Municipal Library and Public Area
Břeclav
2023, closer competition, first prize
| Team: | Richard Čech, Daniel Gášek, Jakub Hanžl, Marián Kleiman, Vítězslav Malina/FSS, Petr Pelčák, Václav Slíva, Jan Sochor, Petr Soldán/transport, Jiří Španiller, Antonín Wagner/landscape |
| Investor: | Město Břeclav |
| Rendering: | Richard Čech |
The library, technological hub, community hall and café all form one living organism of educational and leisure facilities – the cultural center of modern Břeclav. They are autonomous parts that synergistically generate attraction. By maintaining the authentic form of the existing building (without expanding, deepening or transforming the architectural substance) both economy and character are ensured. Functional solutions and formal interventions bring space and visual connection of the interior to the exterior by activating the facade facing the riverbank and both fronts facing the square. The building together with its public interiors and the urban surroundings established by the project thus form one whole. At the same time, by exposing the main interior spaces to the cylindrical wooden roof of the industrial building, we made use of its unique spatial quality and created a multi-layered “urban landscape” inside. The scale and form of functional organization and layout show urban spirit and feature a vertical dimension. Thus the building is created as both a path and a place, exciting, yet intuitively understandable and well arranged.
