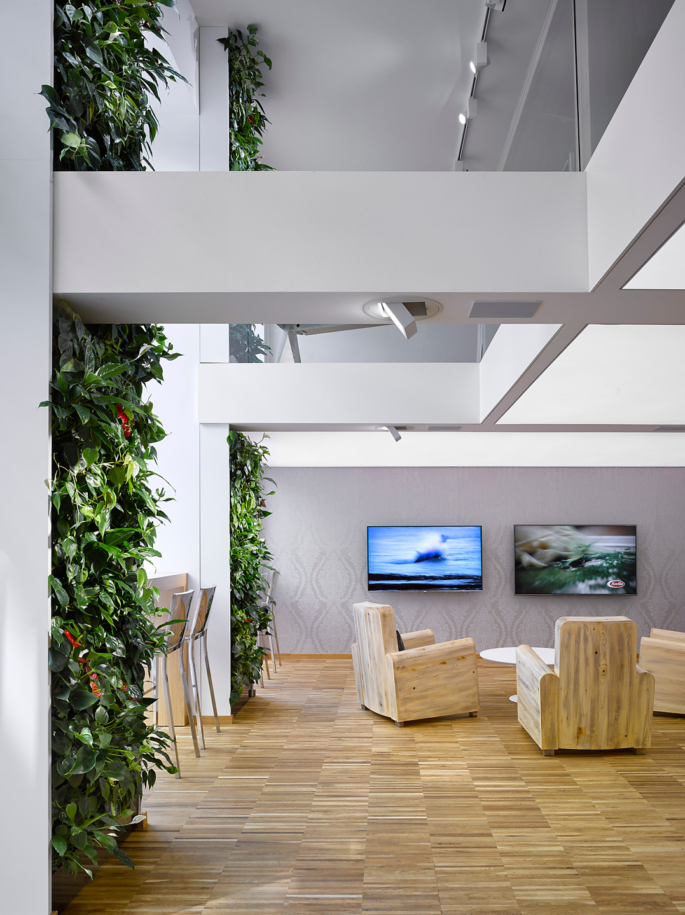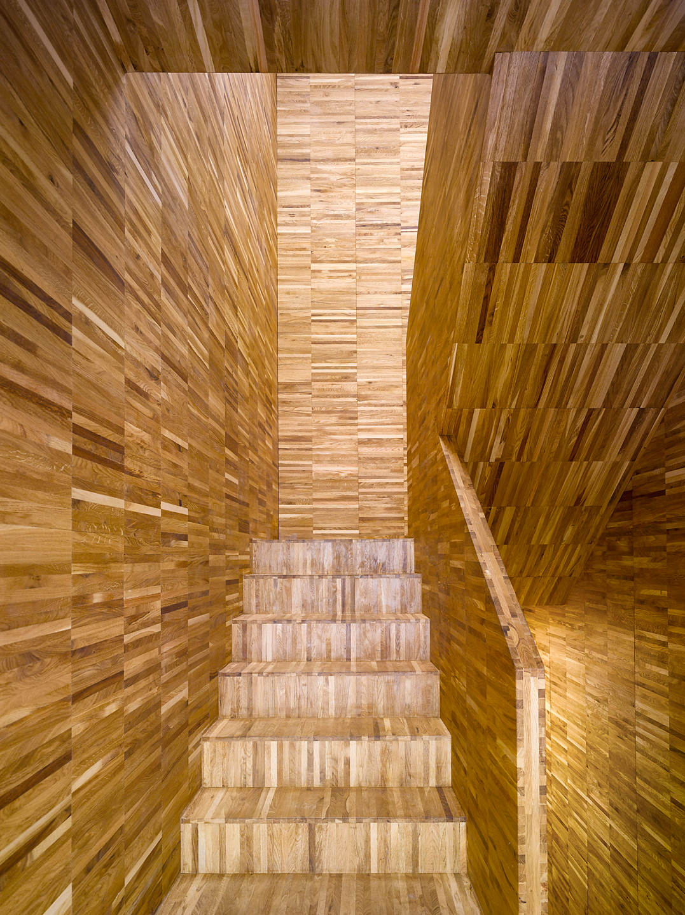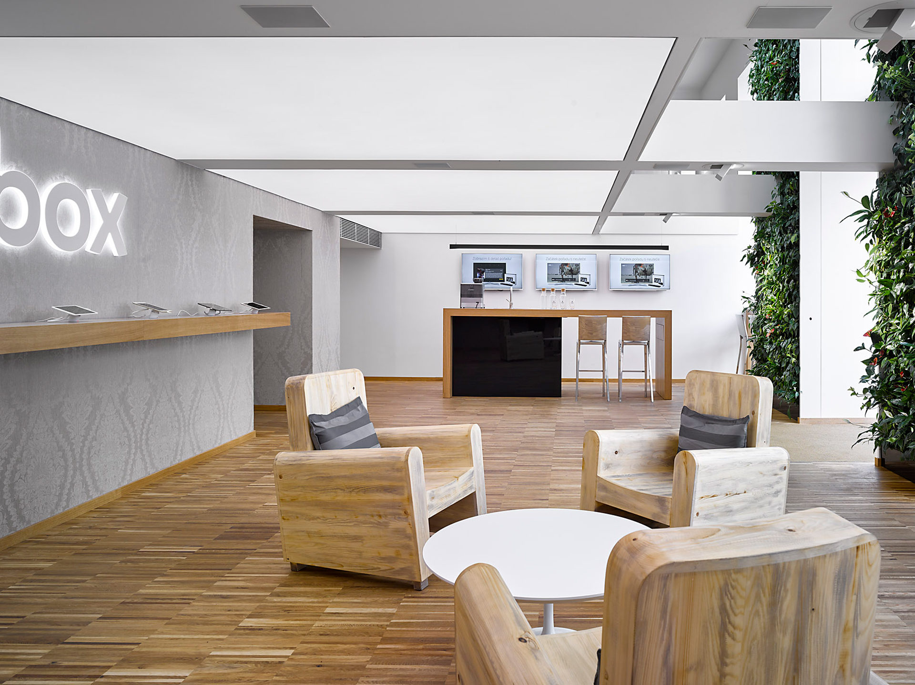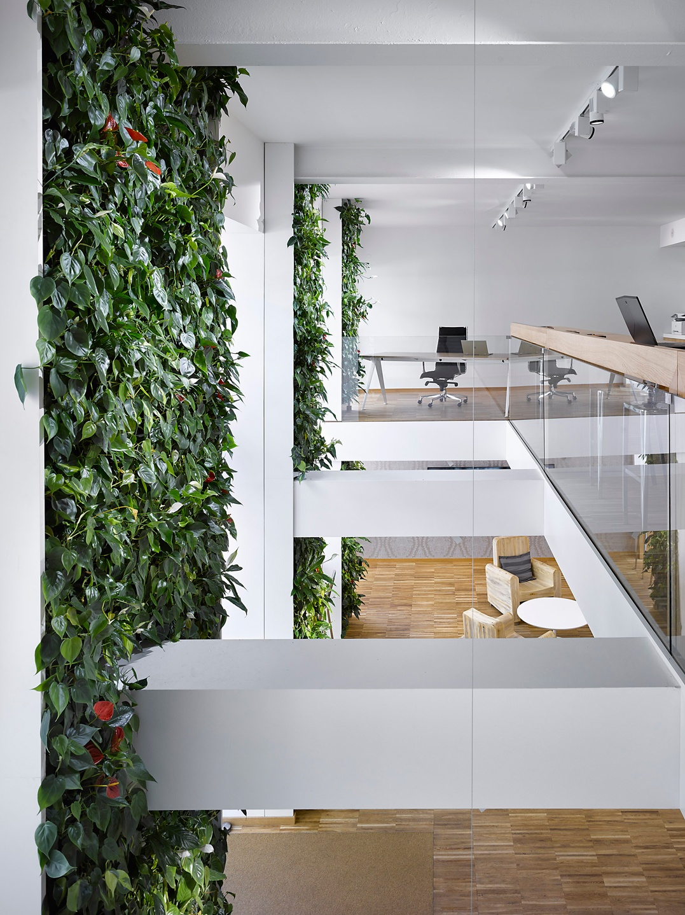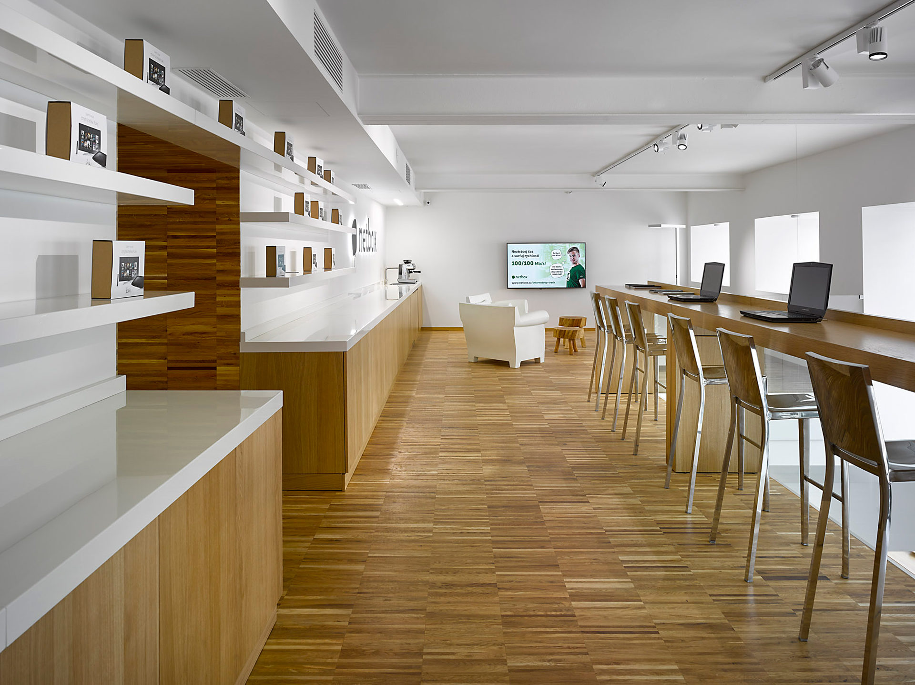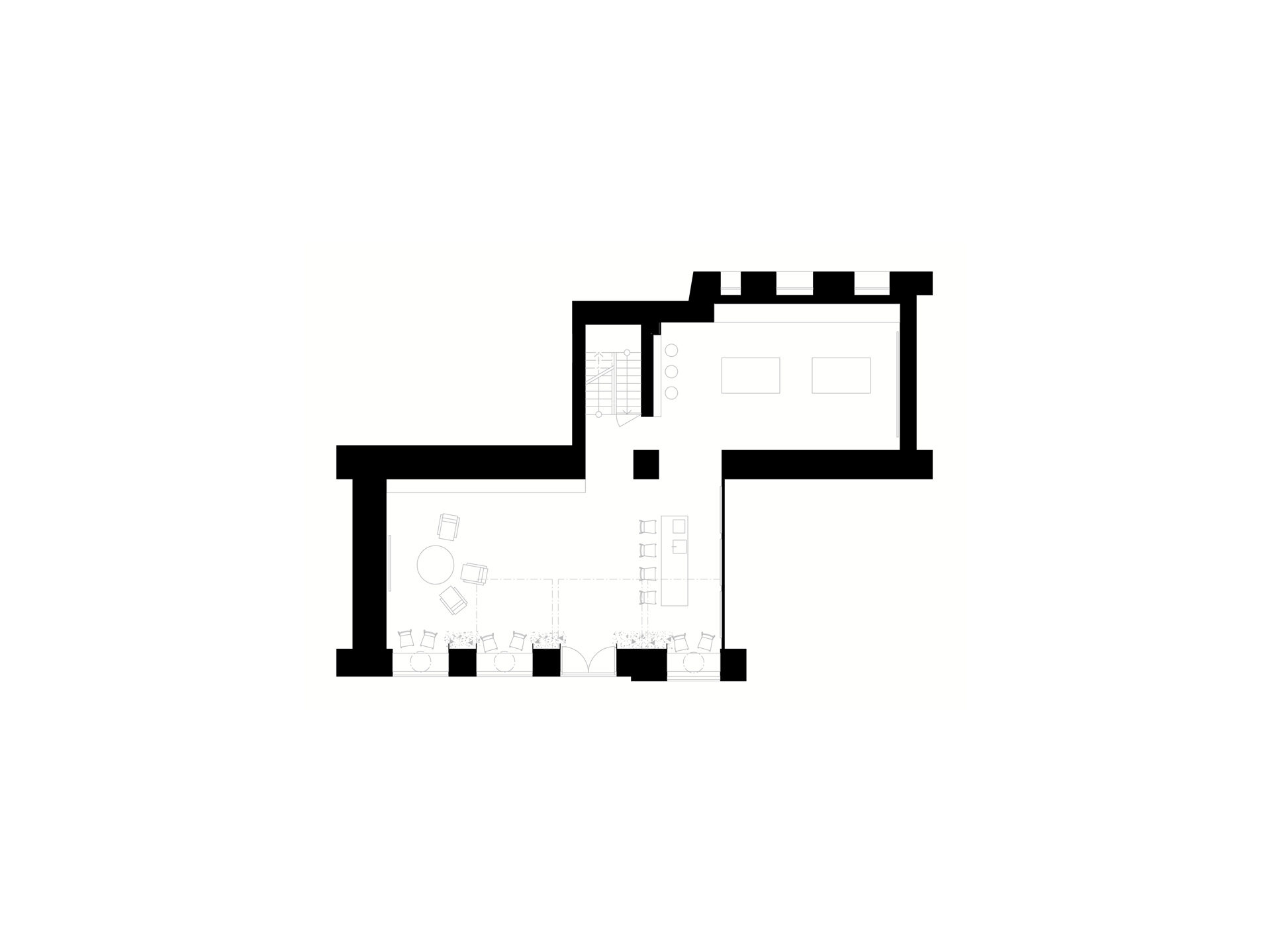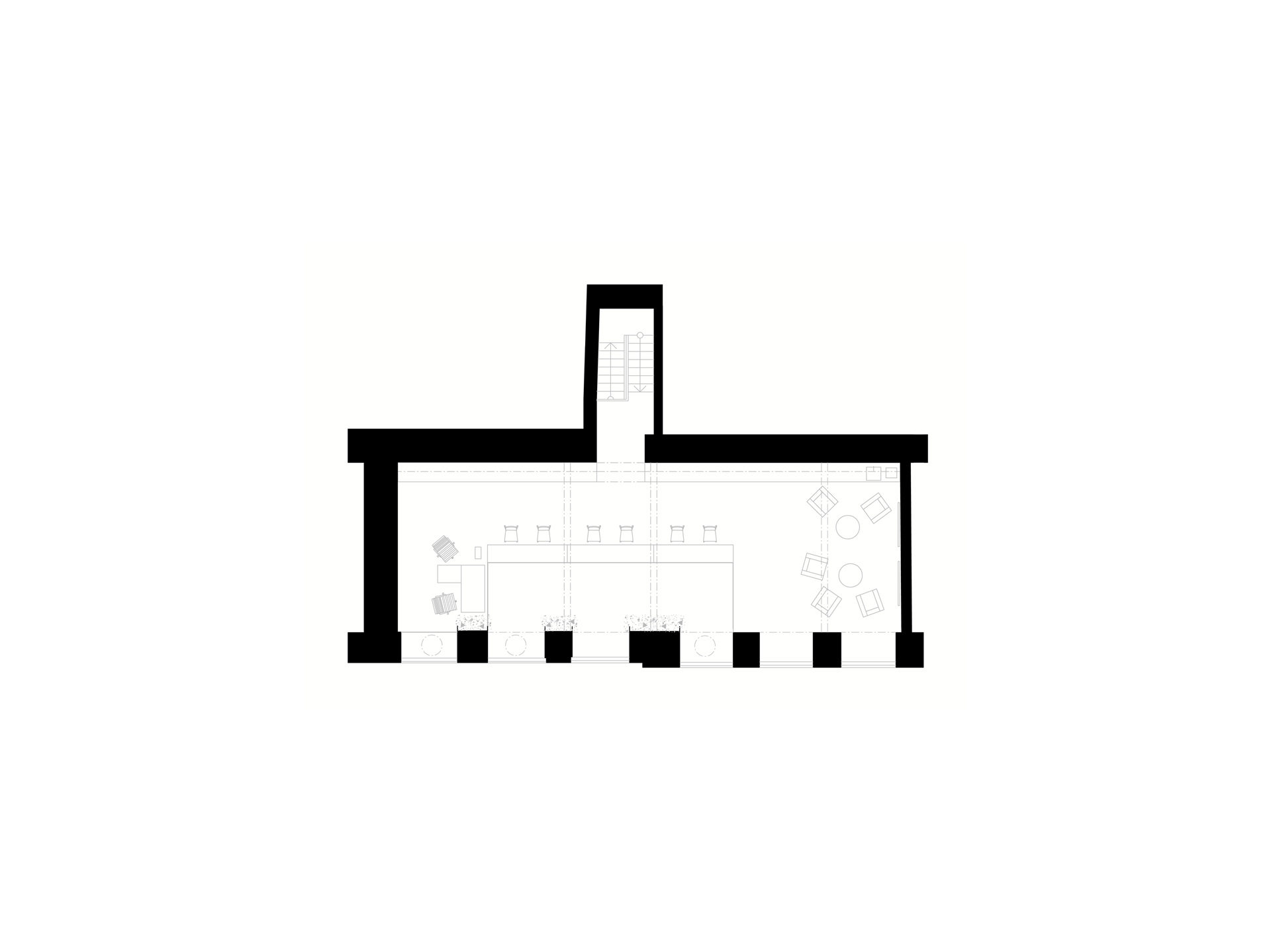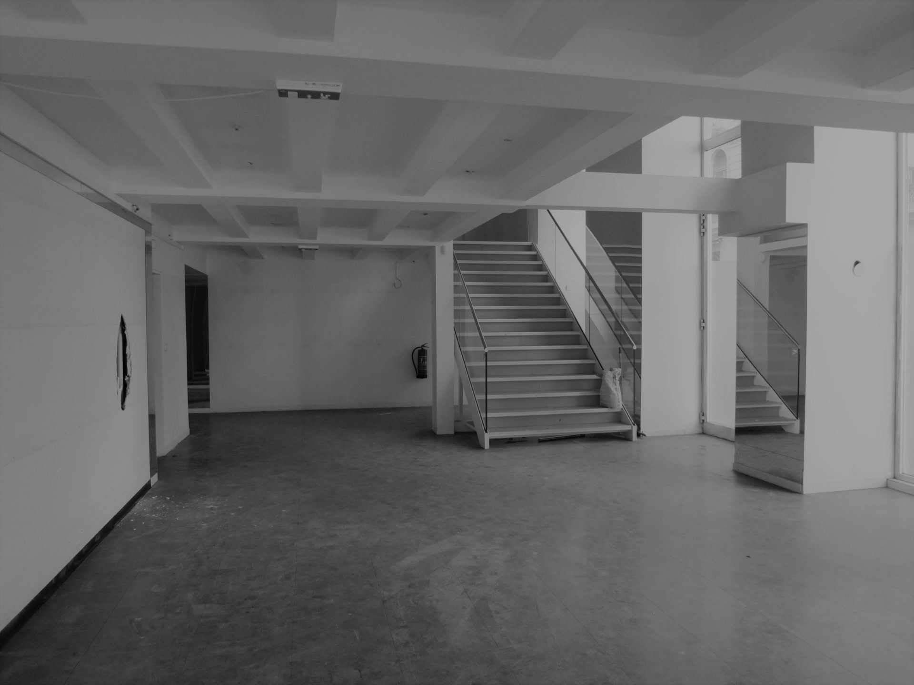Netbox Store, Brno
Náměstí Svobody 18, Brno-centre
2016
| Team: | Martina Holá (project supervisor), Petr Pelčák, Petr Uhrín |
| Investor: | SMART Comp. a.s. |
| Photographs: | Filip Šlapal |
| Status: | completed |
Progressive and “young” Brno society involved with sales of products and provision of services in the area of telecommunications, information technology and social networks wanted their first customer center and shop in the city centre. They wanted it arranged as a set of particular rooms in a flat in order to be able to demonstrate the suitability of the provided items and services in a simulated environment. We therefore designed the sales area as a set of various rooms which can represent the various functional spaces of a flat and which are therefore adequately furnished (“a living room” with wallpaper and armchairs, “a kitchen” with a work surface, “a study” with a work desk), but which do not have anything in common with the buildup in a shopping centre like Ikea or with a doll house. In light of the fact that the designed shopping space is linked with housing, the material of the surfaces and uses involves furniture archetypes, although in a certain material transposition.
When carrying out the “housing” request for the shop, we wanted to create a metropolitan character and an open atmosphere. We therefore worked with a minimum of details and materials. The most prominent is wood, used not only on the floors but also on the walls of the staircase, the sales and display tables, the bar, the armchairs, and the bar seating located in the display windows. This forms a “café style” attractive boundary for the street and the interior of the shop and therefore both spaces (not only) visually connects. The internal face of the facade consists of (a vertical) garden which draws the interior into the city and which is fresh like the store itself.
When entering the store, customers realize that there is nothing actually there apart from offerings of cutting-edge technology and sales people in superhero t-shirts offering customers excellent Italian coffee and who are selling these items. This nothing is actually the result of our efforts.
