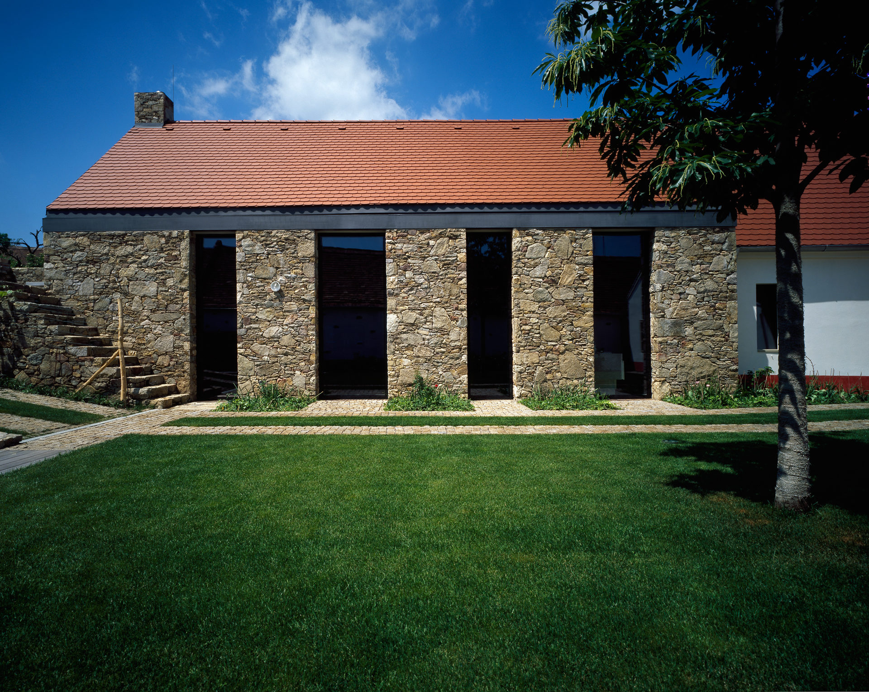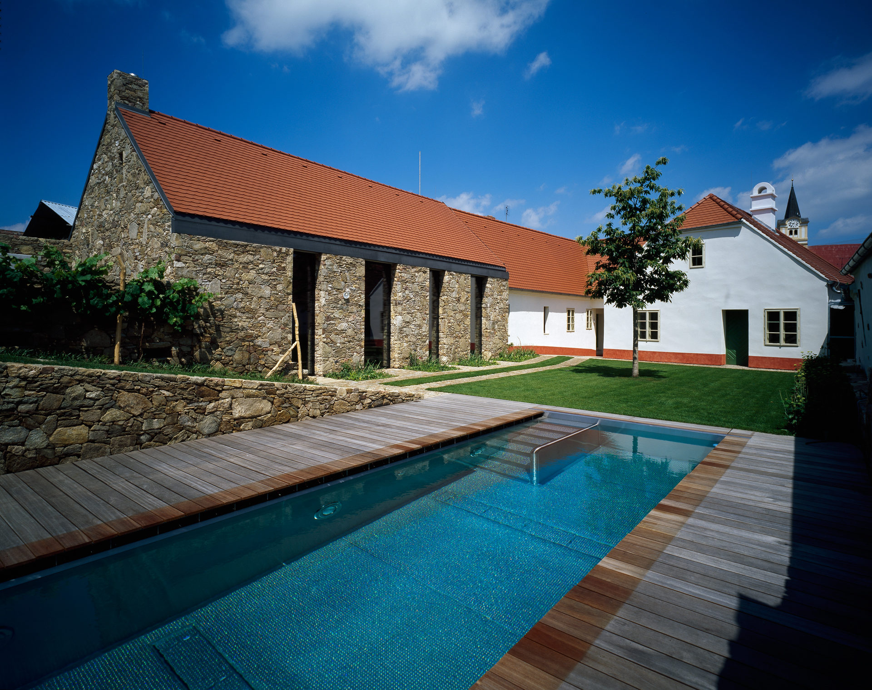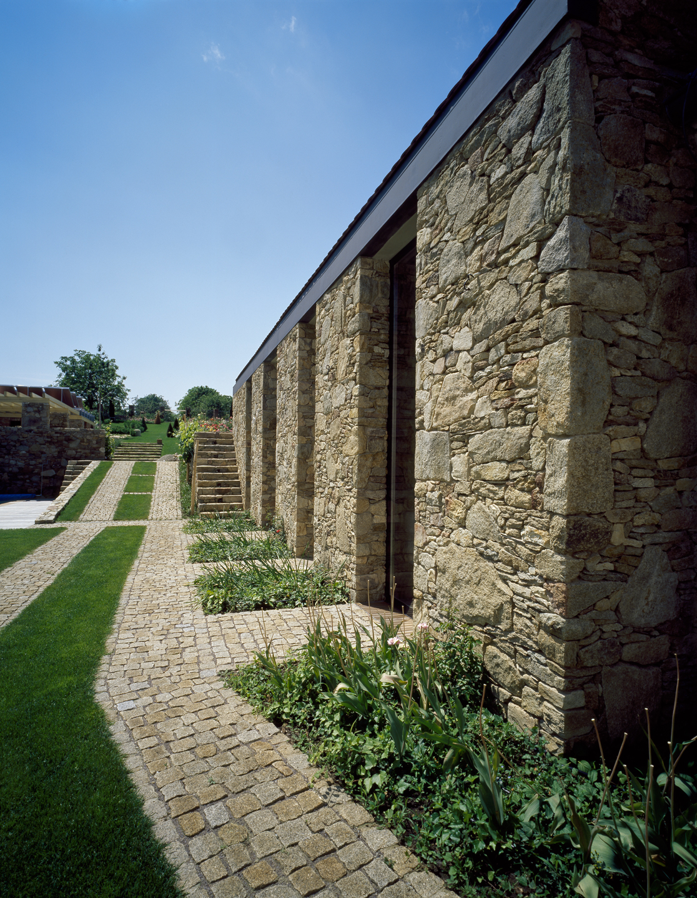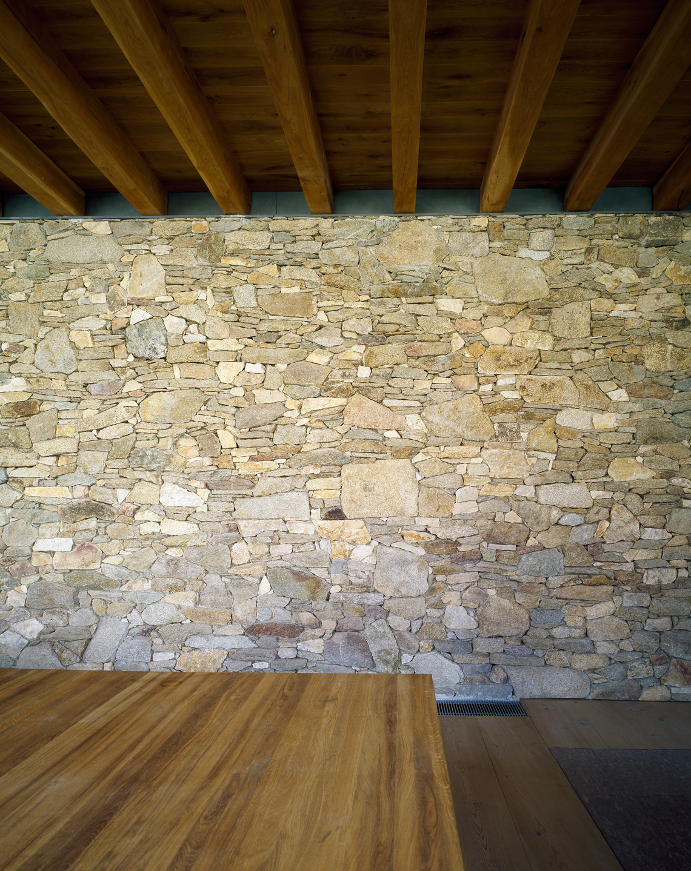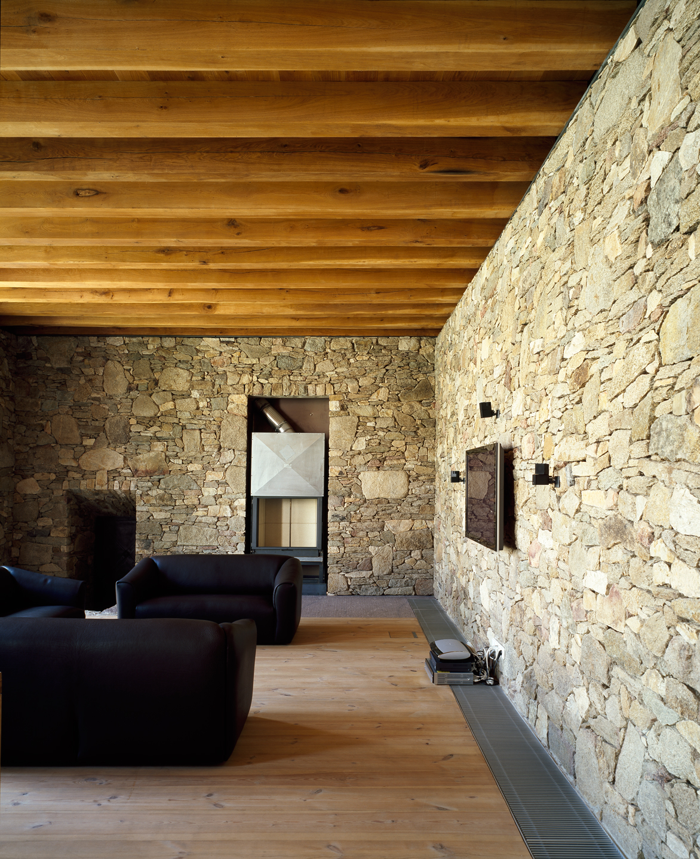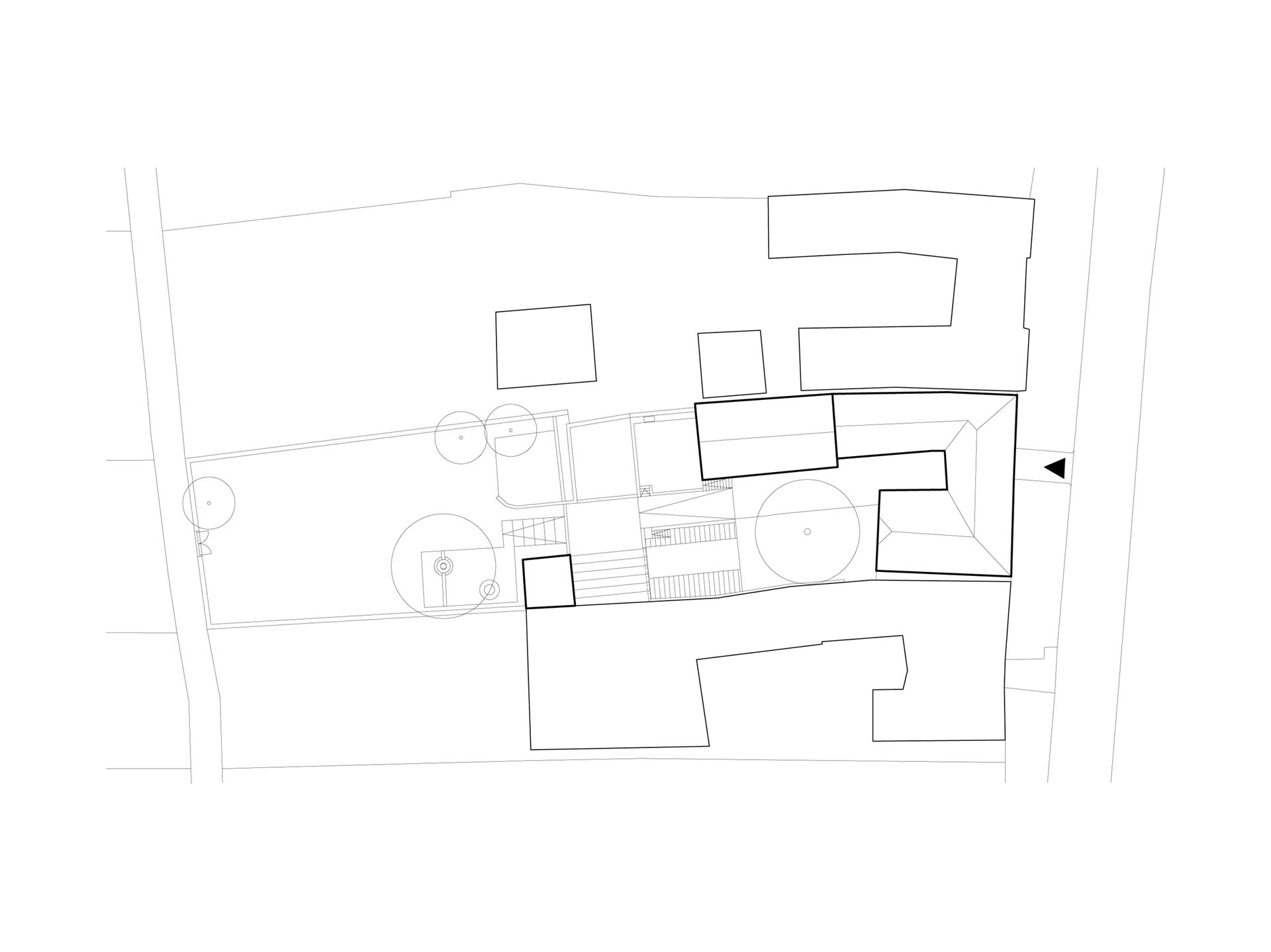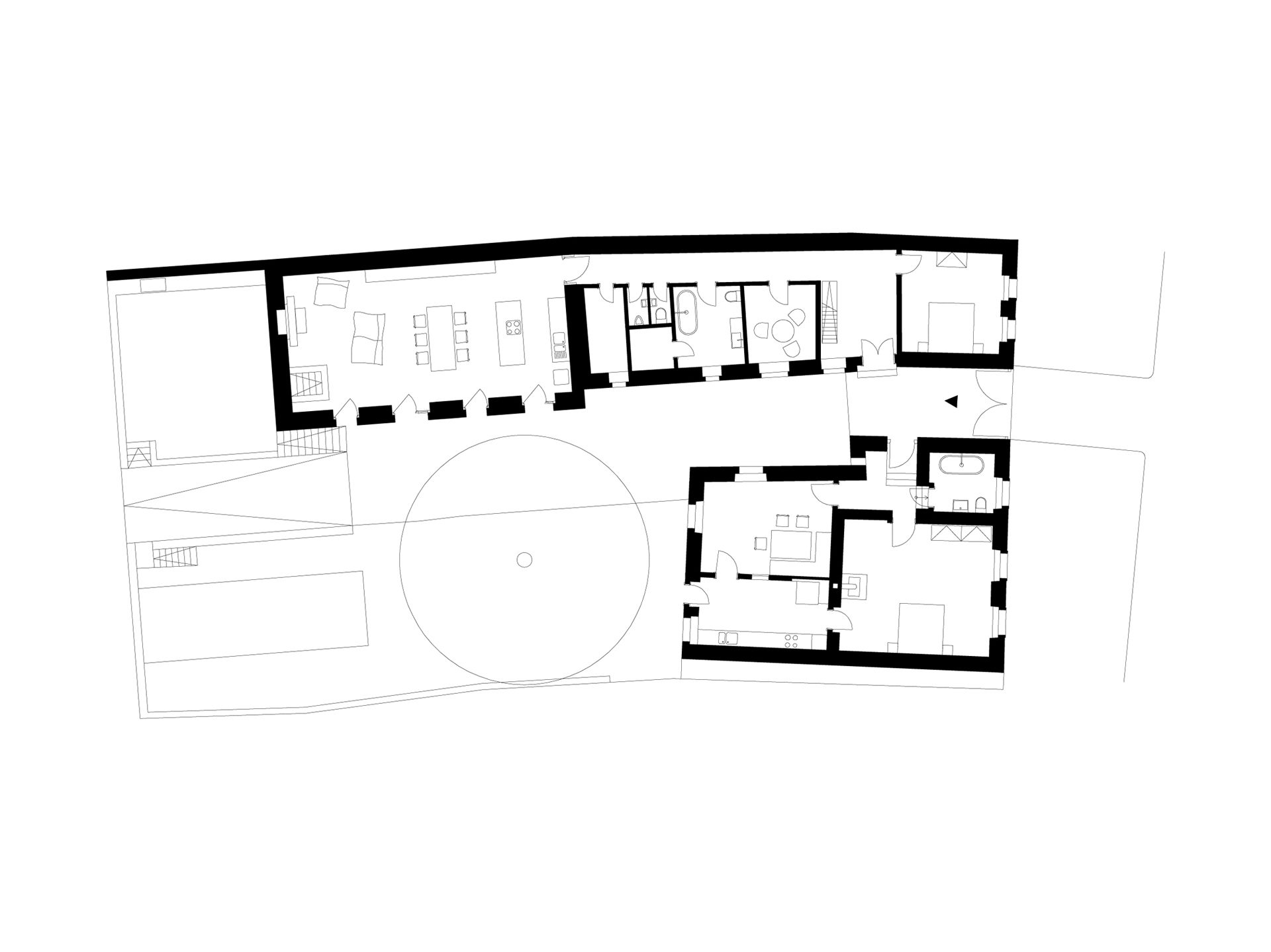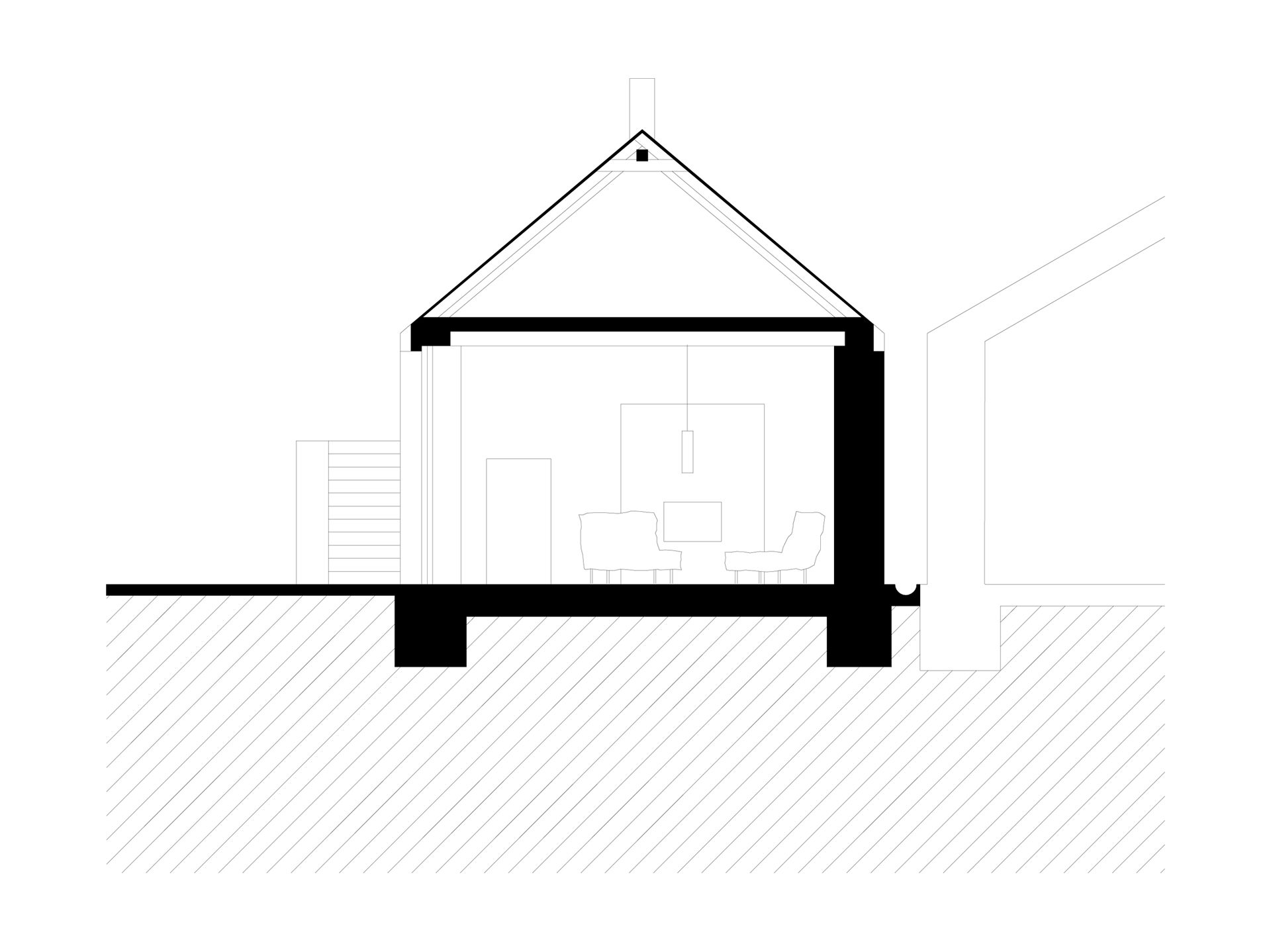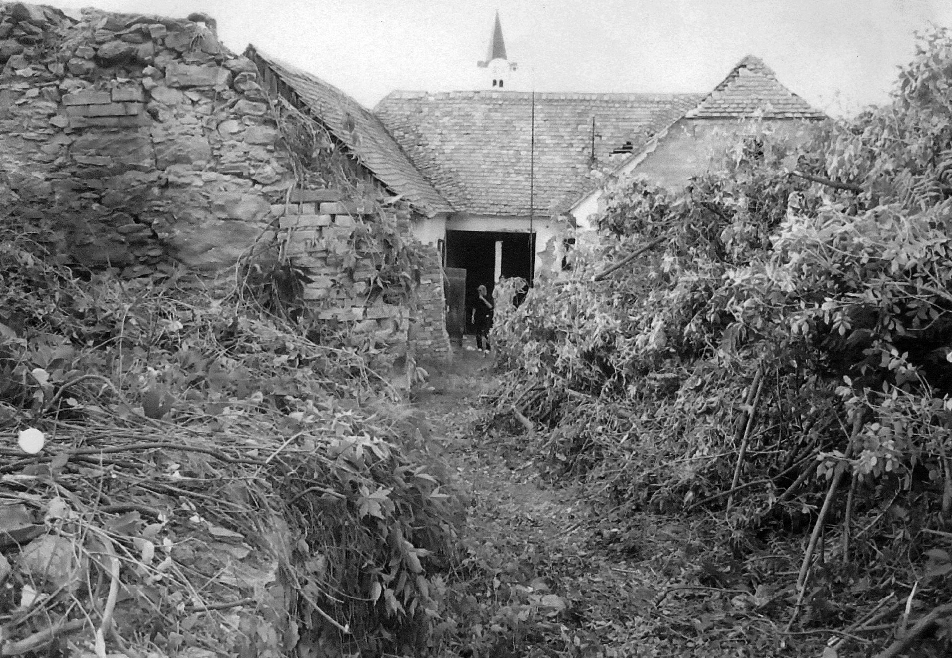Reconstruction of a Rural Home, Šatov
2003 – 2005
| Co-author: | Petr Hrůša |
| Investor: | private investor |
| Photographs: | Filip Šlapal |
Stones from a completely demolished farm tract were used for construction of a new residential wing in its place, thereby renewing an abandoned dwelling place. The strategy behind this reconstruction work was an attempt at creating a modern residential home from traditional, local rustic materials with traditional crafts approaches. The floor is in contrast from planks cut from several hundred-year-old oak beams which were also used for the joist ceiling. The stone walls were erected by old stonemasons from the town of Skuteč. The colour scheme of the reconstructed street front was carried out based on the deepest scratched samples of plastering. The stainless steel pool in the garden protected by a wall from old clinker brick is sufficiently large to ensure that the peace and quiet in the home is not disturbed by a pump counter-flow. It is heated by collector panels on the roof of the shed. The view of the spire of the Šatov church from the garden terrace makes one feel as if South Moravia really was in the south.
