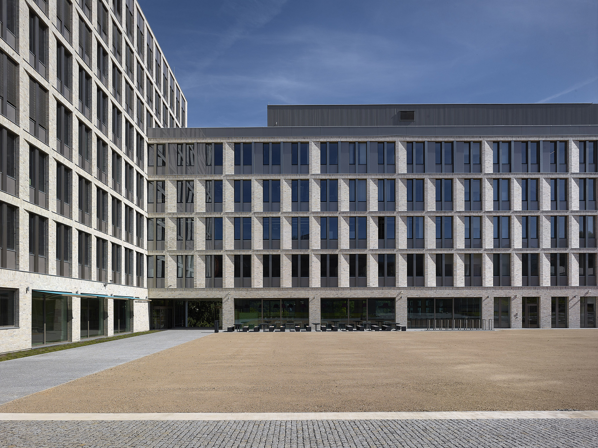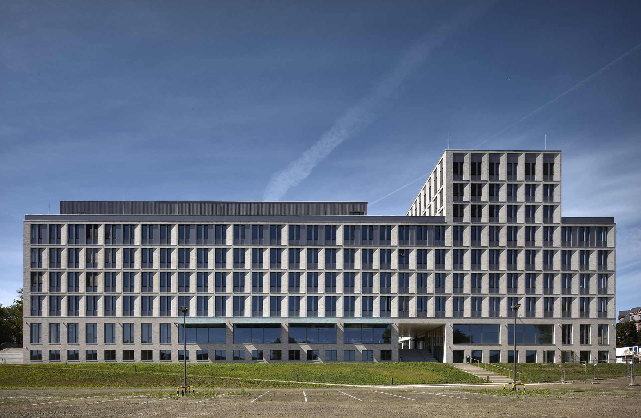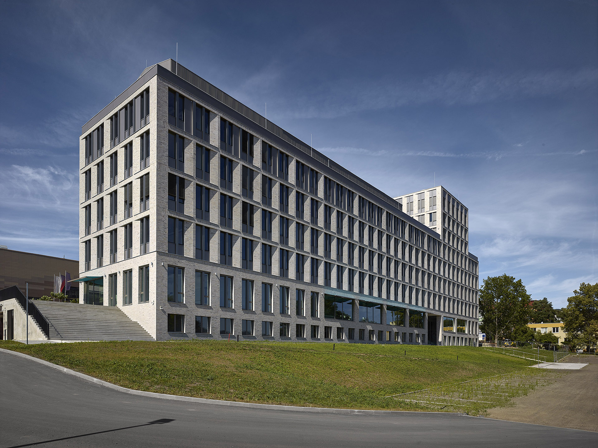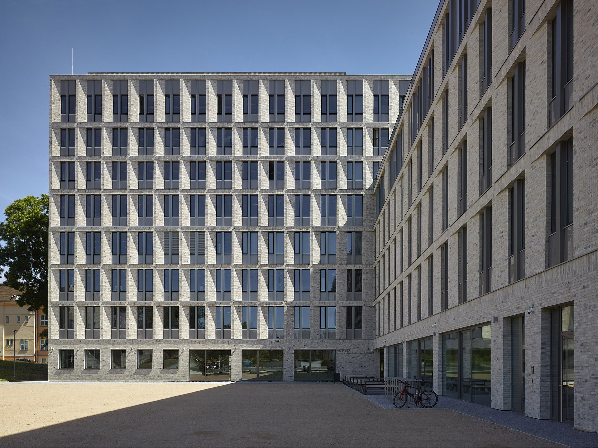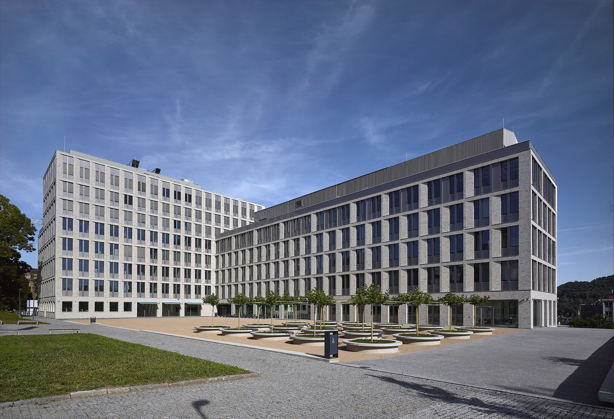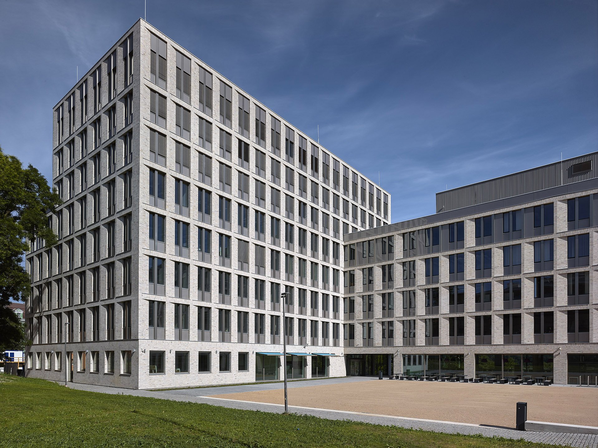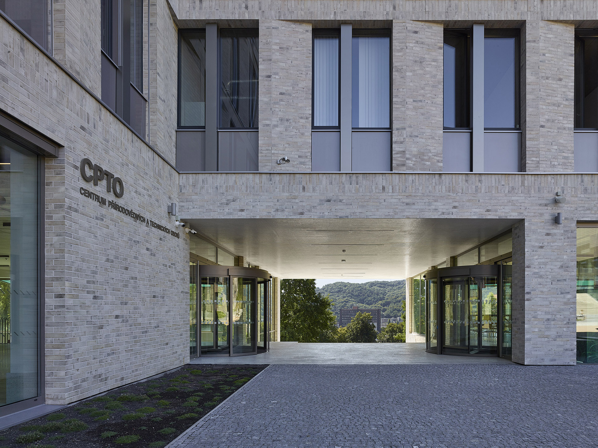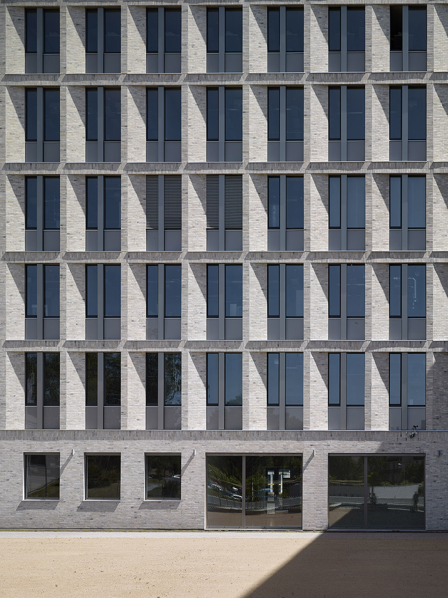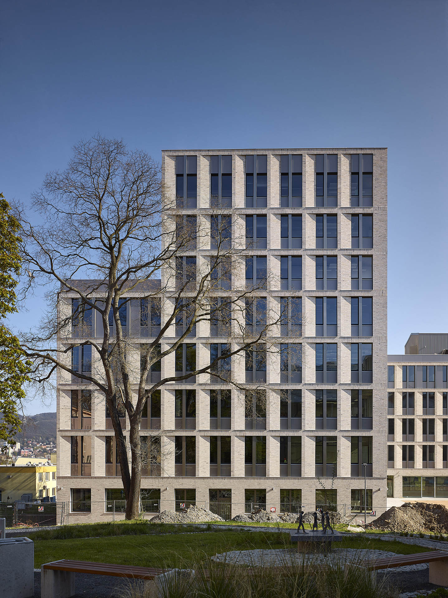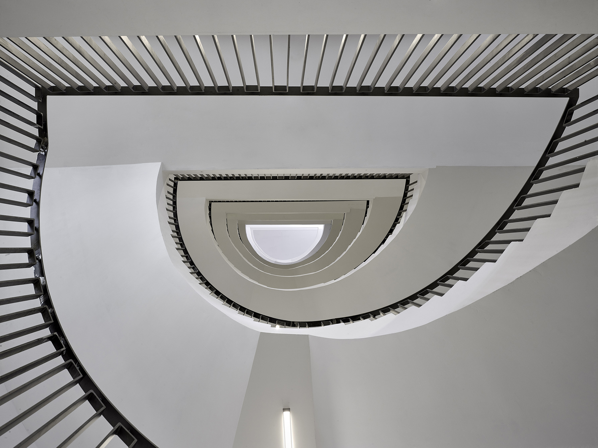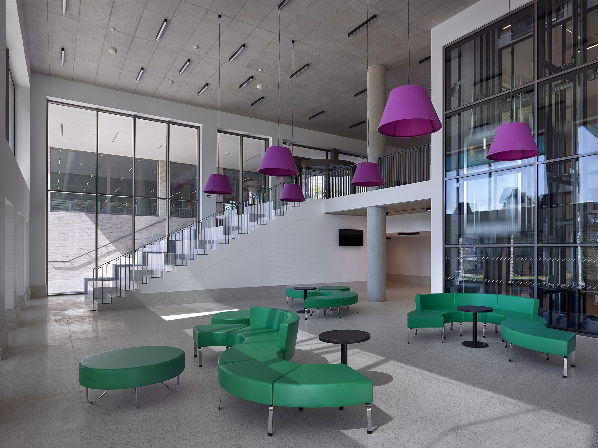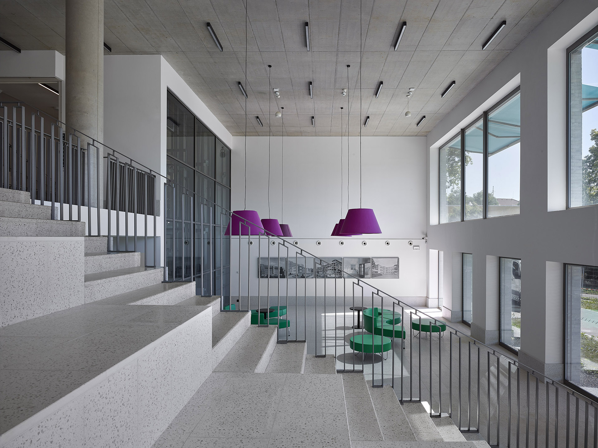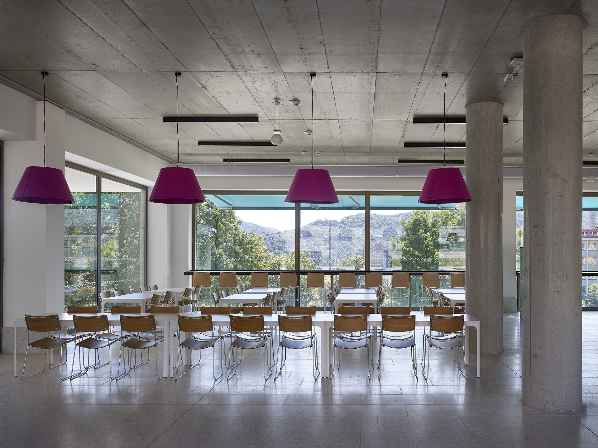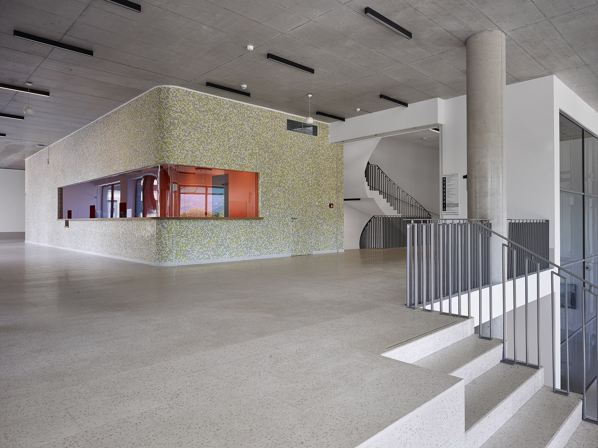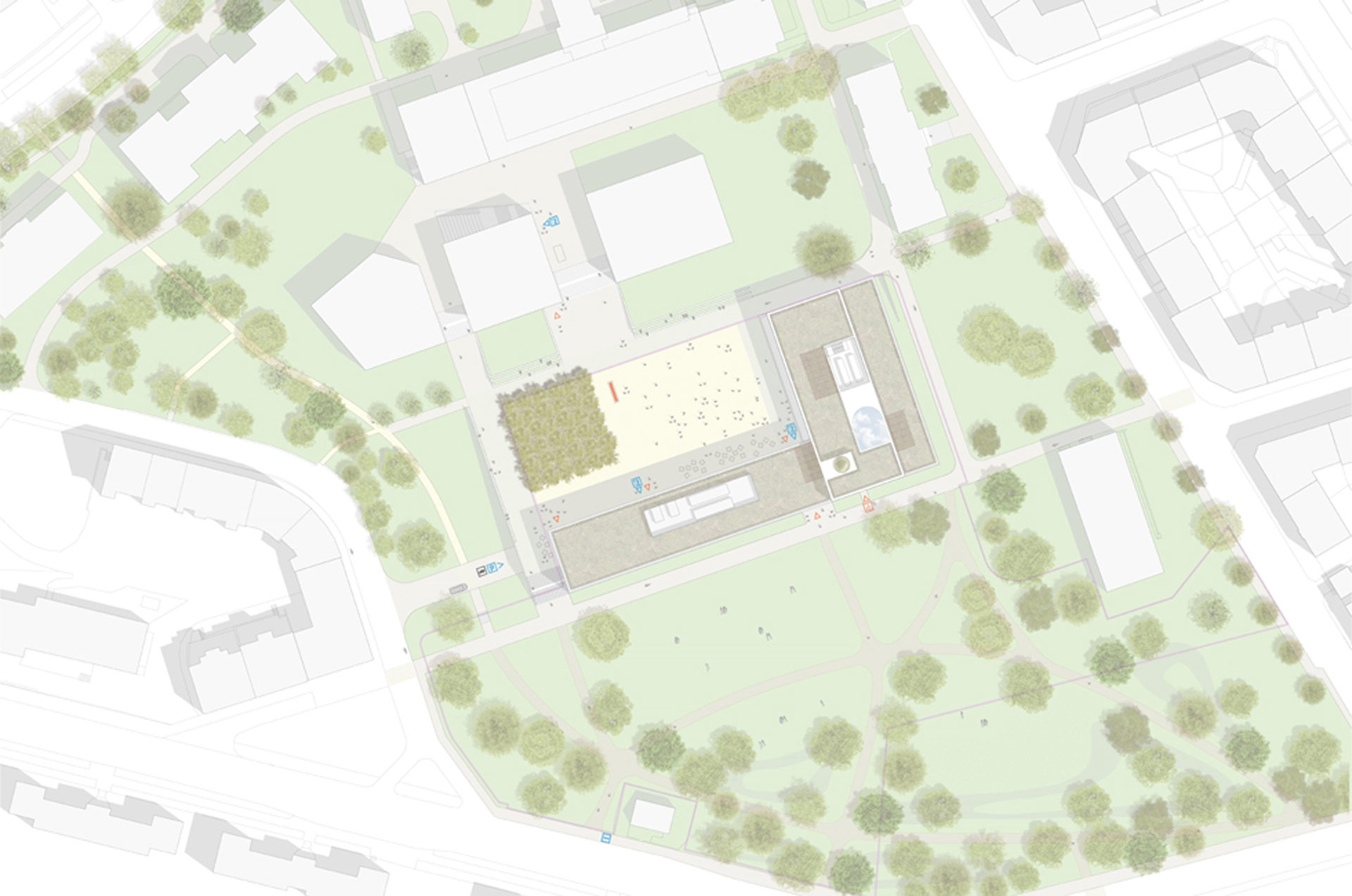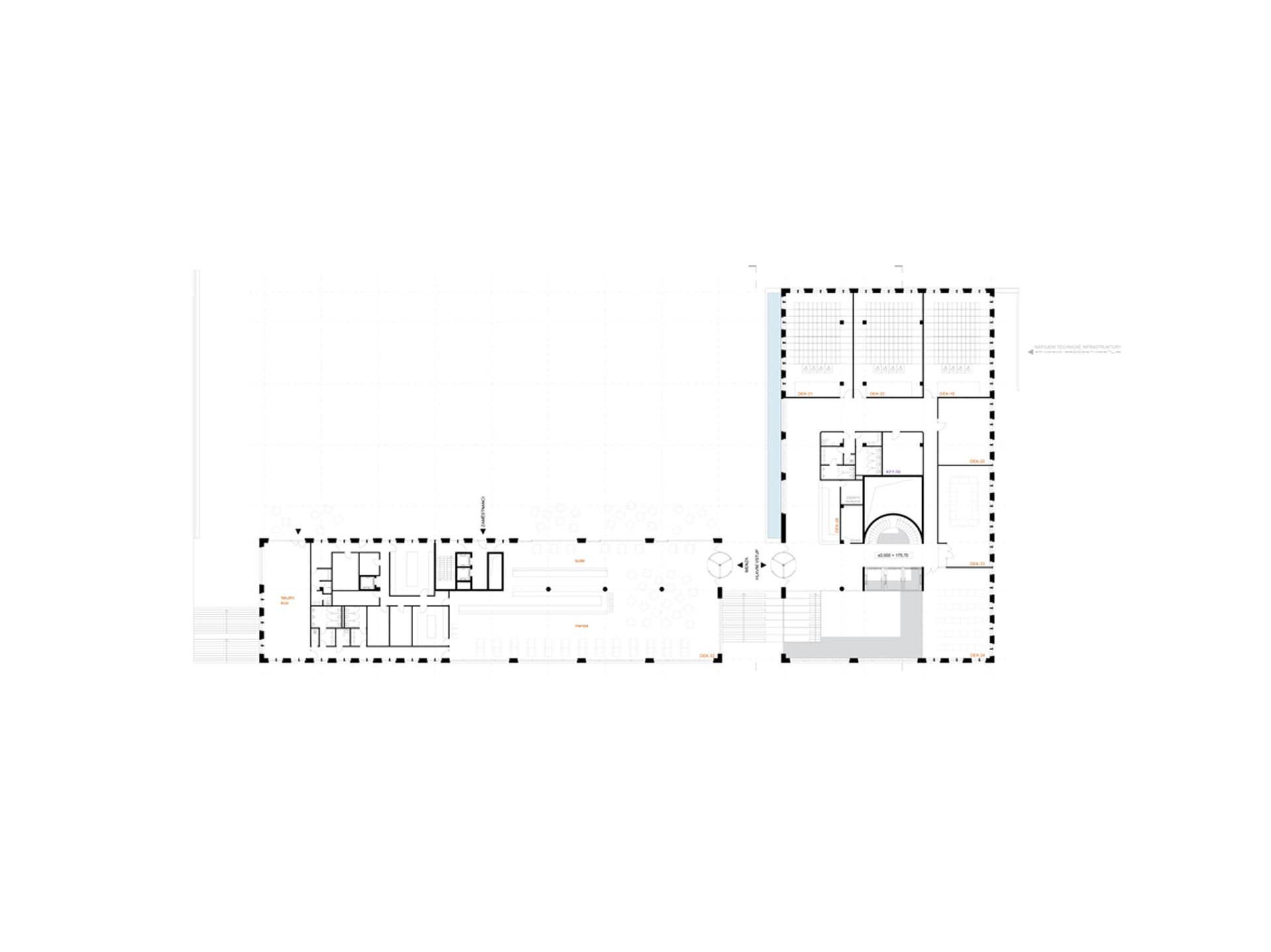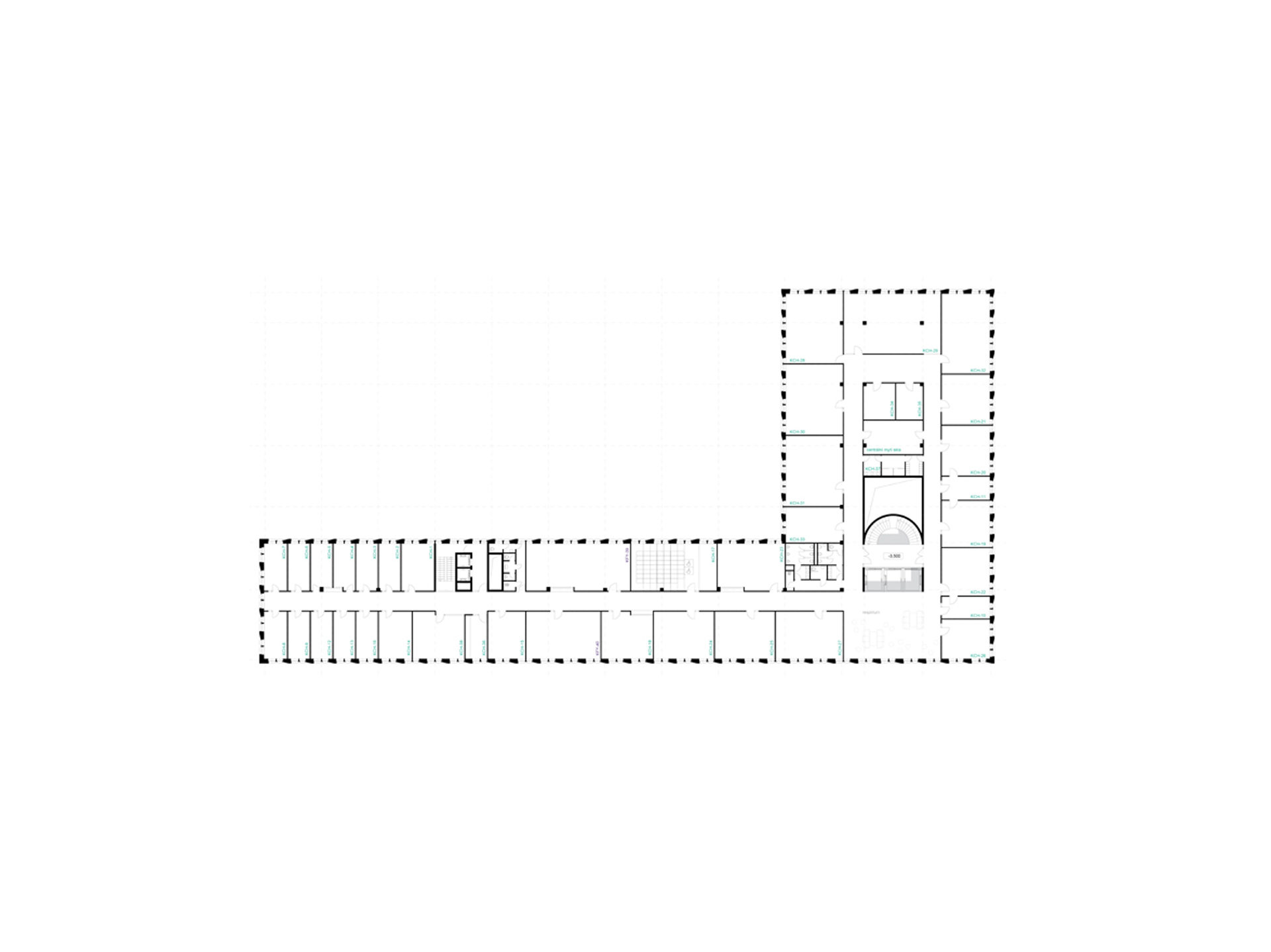J. E. Purkyně University Building, Ústí nad Labem
Na Okraji 1001/7, Ústí nad Labem
2015 – 2020, competition, first prize
| Team: | Rastislav Balog, Barbara Bartoňková, Pavel Dvořák, Kateřina Eiermannová, Jan Foltýnek, Jakub Hanžl, Martina Holá, Martin Jireš, Nikola Korábová, Jan Kubát, Lenka Ľuptáková, David Menšík, Petr Pelčák, Petr Uhrín, David Vahala, Miroslava Zadražilová |
| Investor: | Jan Evangelista Purkyně University |
| Rendering: | Spiritpixel |
| Status: | completed |
The design creates a unit out of the torso of the campus which is incorporated into the urban texture of the city. It makes use of a clear urban typology forming a space and links with a distinct character: a square, meadow, park, promenade, gate, city stairway, city terrace.
The square at the focal point of the campus is the only city articulated public space. One enters from there the CPTO building which forms the border on the east and the south. The view of the wooded slopes opposite does not enclose its volume, however, as it is on the level of the main floor through the gate with the steps to the park and the open space of the dining hall. The foyer in front of the lecture halls in the eastern wing also opens up toward the park. The space of the square is thereby visually linked on the level of the main floor with the “public” spaces of the building. The shape of its volume forming a figure which is clearly recognizable in the overall picture of the city.
The architecture of the design is concrete in terms of its form, materiality, spatial construction and this both outside and inside. This comes about through the traditional themes of gravity, tectonics and plasticity as well as through the distinct establishment of volumes and surfaces and the border between the internal and the external. This clearness does not entail limits but instead views-through, pictures and perspectives generating a wealth of spatial perceptions.
The architecture of the design is also, however, made up of abstraction. The basic features of the facade are the windows, these being the scale of the anthropometric. Its abstracting multiplication in the geometric order, however, serves to allow the whole to emerge on the scale of the city and the landscape.
The CPTO structure has an L-shaped ground plan with longer longitudinal wings situated on the east-west axis alongside its contemporaries. The staff offices are located in this wing, while the shorter, transverse spaces are used by students, in other words for classrooms and laboratories. The main vertical core making up its linking segment is placed at the intersecting point of both. It is expanded on each floor with the space of the rest area opened up on the southern facade with a view of the city and the Elbe river valley.
The lecture halls are situated in the entrance floor while other large classrooms are located a floor lower, on the ground floor, which is actually the basement in relation to the entrance floor on the level of the square. Both ground floors, from the side of the square and the park, are therefore linked by the first-storey entrance hall in connection with the main entrance.
