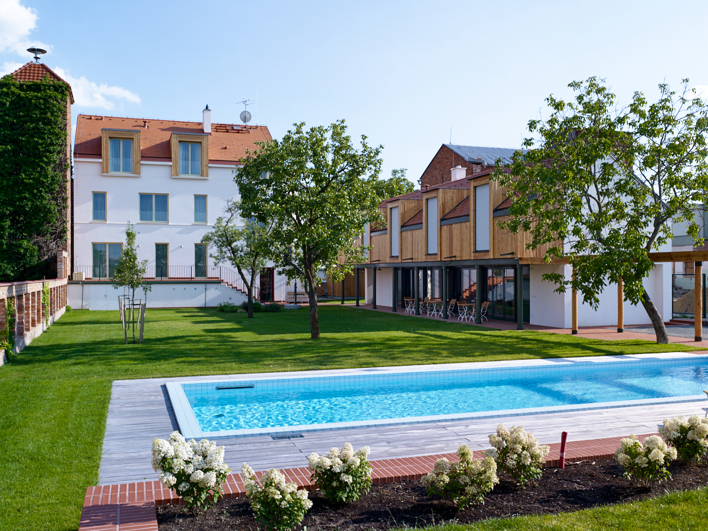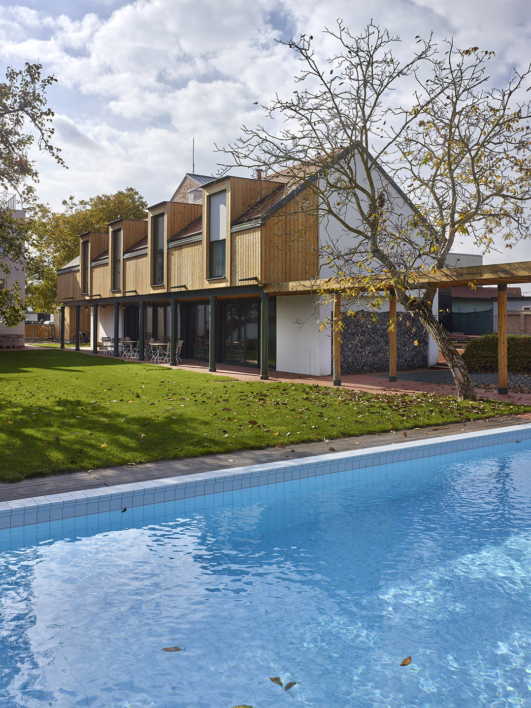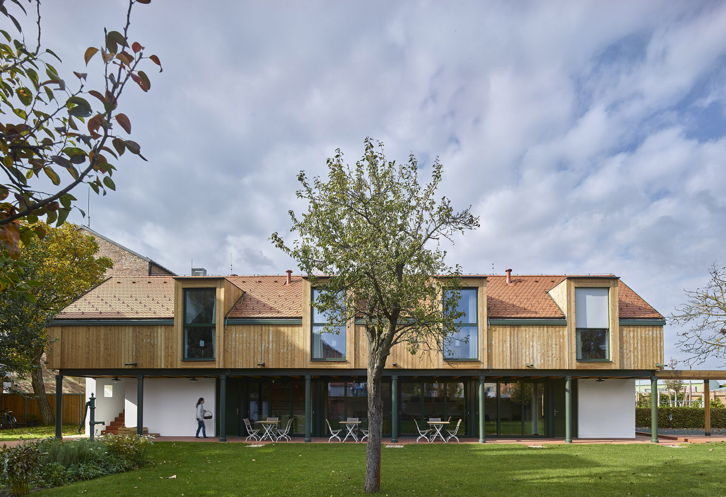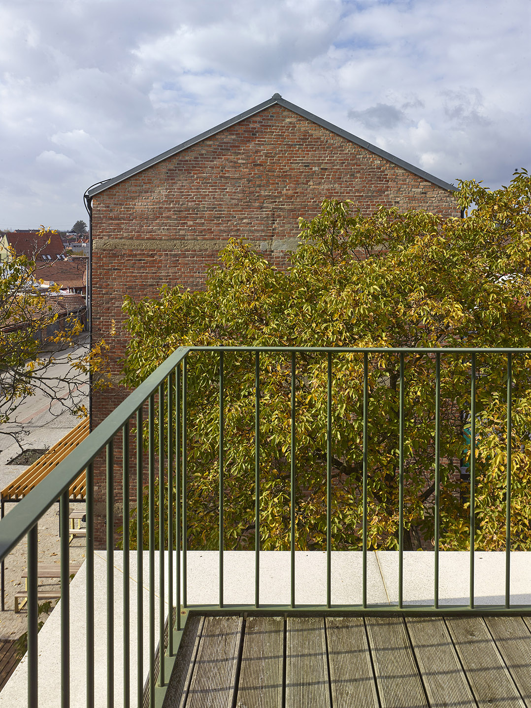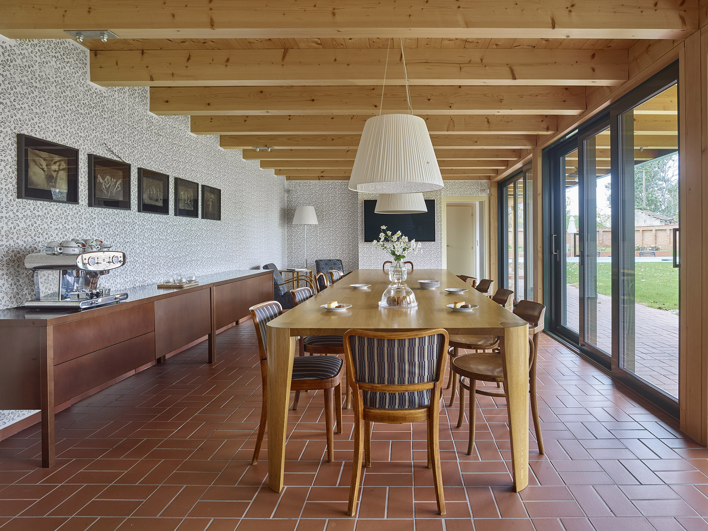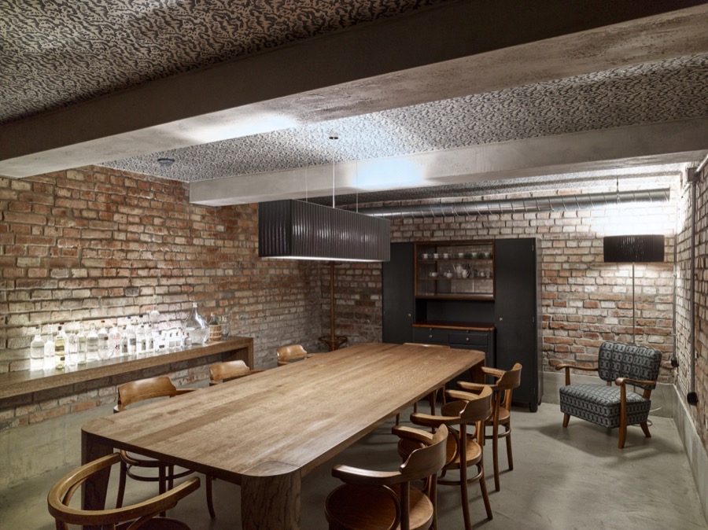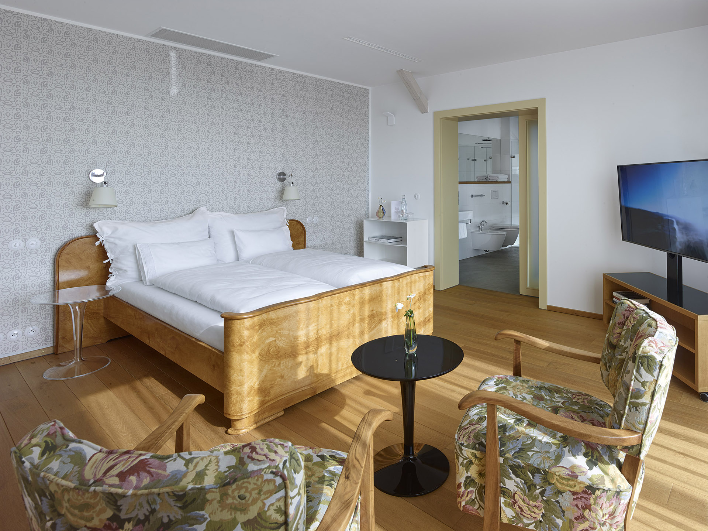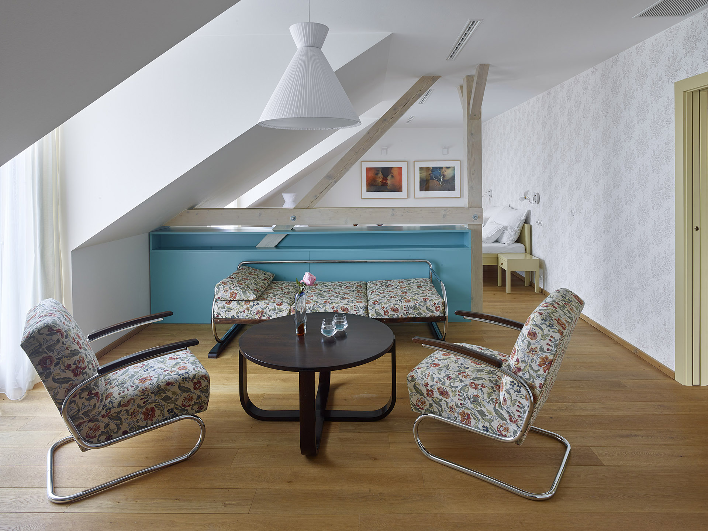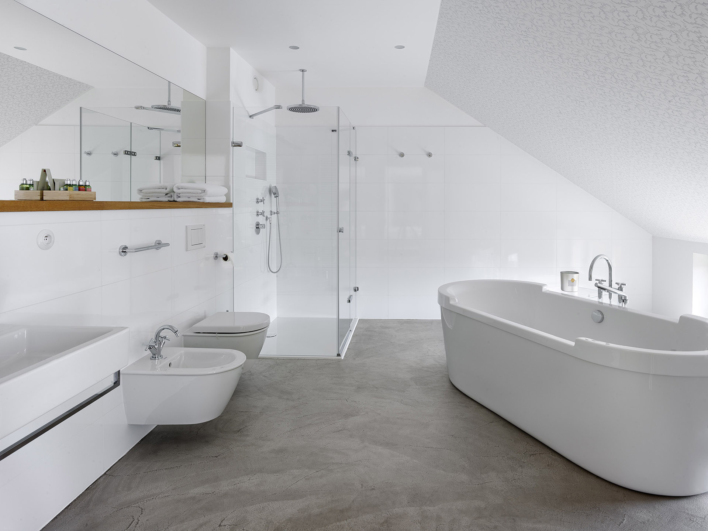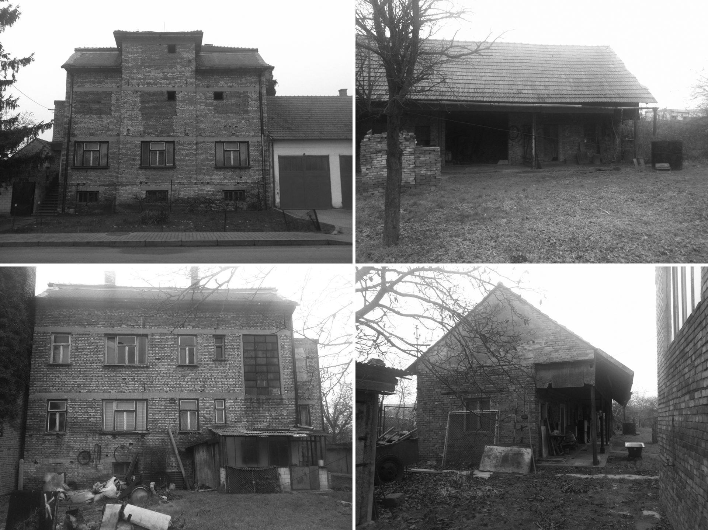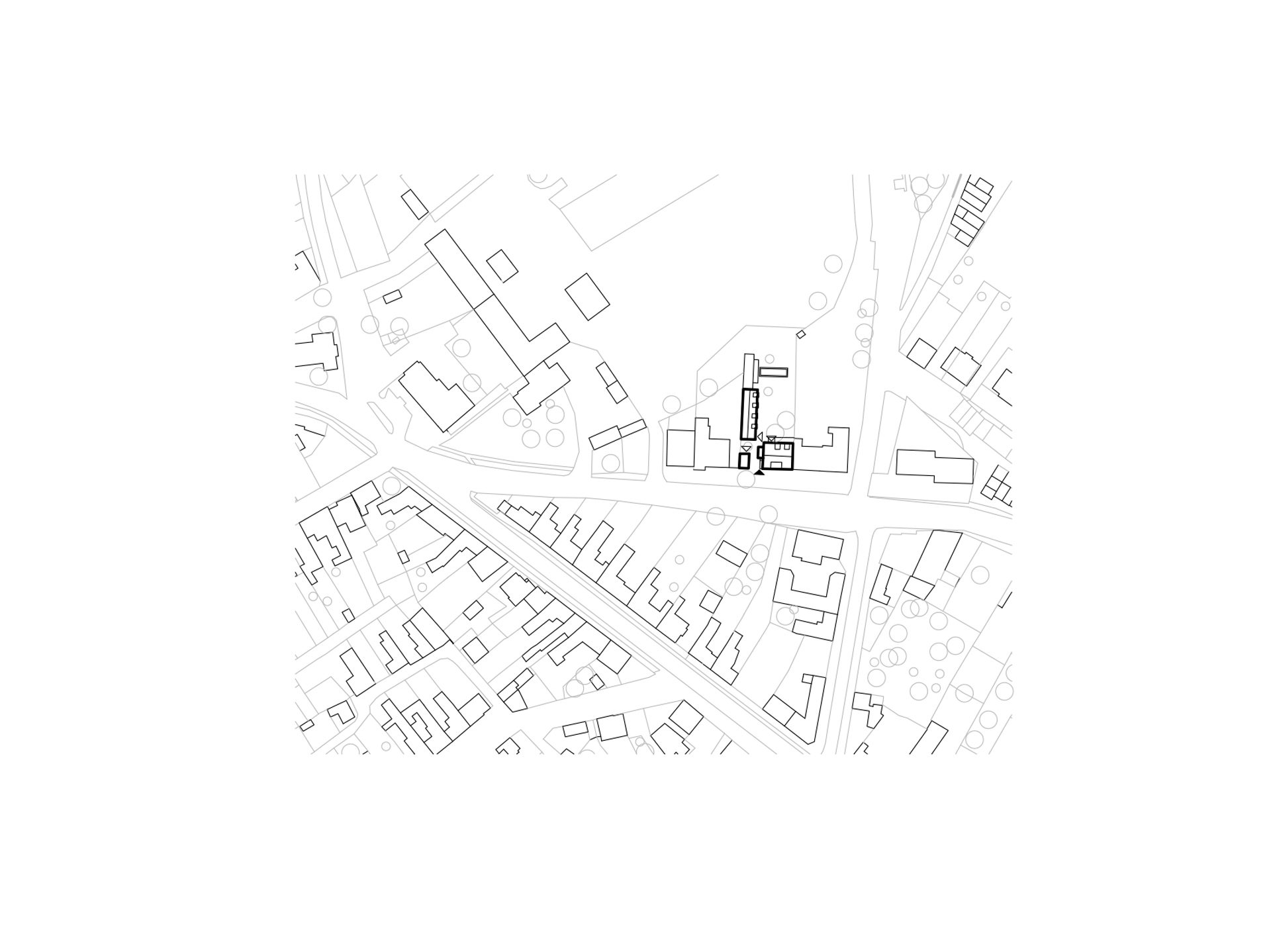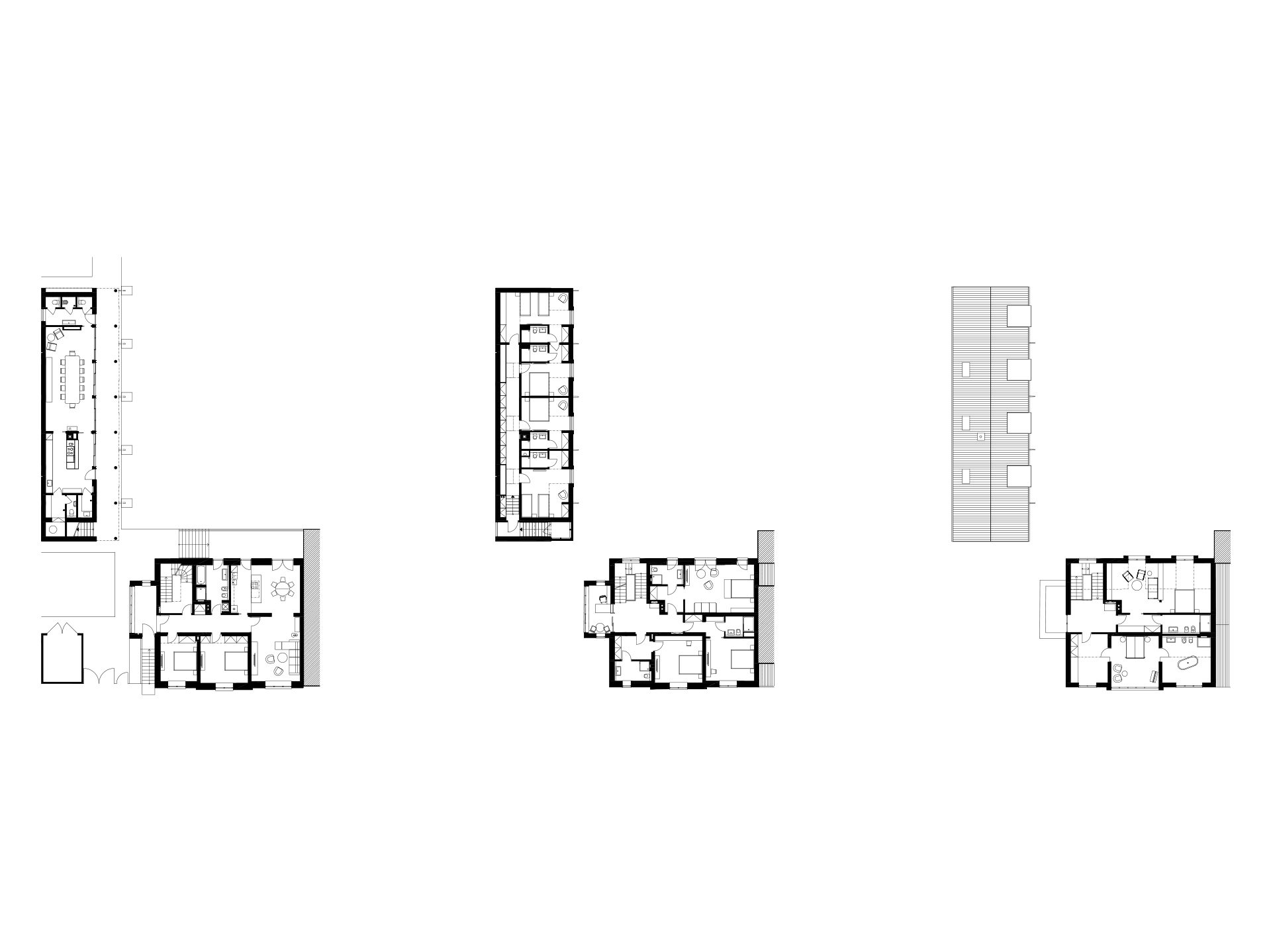Pension Hrušky, Břeclav
Hrušky, Břeclav
2012 – 2017
| Team: | Petr Pelčák, Lenka Pilařová (roller painting), Petr Uhrín, Lenka Vořechovská |
| Artwork: | ferrotype / Vladimír Židlický |
| Investor: | private investor |
| Photographs: | David Židlický, Filip Šlapal |
| Status: | completed |
A local miller family had a new machine-powered mill built here and alongside it a large house in the hopeful period after the end of World War II. Before they could complete it, however, the Communist coup d’état occurred and the owners ended up losing the mill. So as not to meet the same fate with their half-built home, they decided not to finish it. Since the dictatorship of the proletariat lasted longer than people would have guessed, it was the original owner’s grandson who finally finished the construction. The purpose of the structure changed along with the changes in the time. The social part of the pension with four rooms in the garret was located in the original pig pens on the yard. The original farming structure is recalled by a colonnade on steel columns and by the use of wood. The guest rooms are now in the family’s house. Since the house was amongst the oldest in terms of its street front and the largest in the village, we tried to fit it with the atmosphere by means of horizontal articulation of the facade. We also made use of traditional materials, plastering, wood and in terms of the colour scheme.
We paid a great deal of attention to the material, details and interior of the structure with the aim of creating an environment which is both rural and traditional and which nevertheless met the operational and aesthetic needs of the present-day. We were interested in creating an atmosphere in which it would be unclear whether it was the work of the previous generation of builders, or of their current descendants
The issue of a rural environment, ruined by the long forty years of the Communist dictatorship, actually helped us find a solution to the extensive property. The garden was just as important for us as both structures. They have their own world in the garden, which they face and open out on. We wanted to establish a place which has its own distinct character, while at the same time making up an integrated whole.
