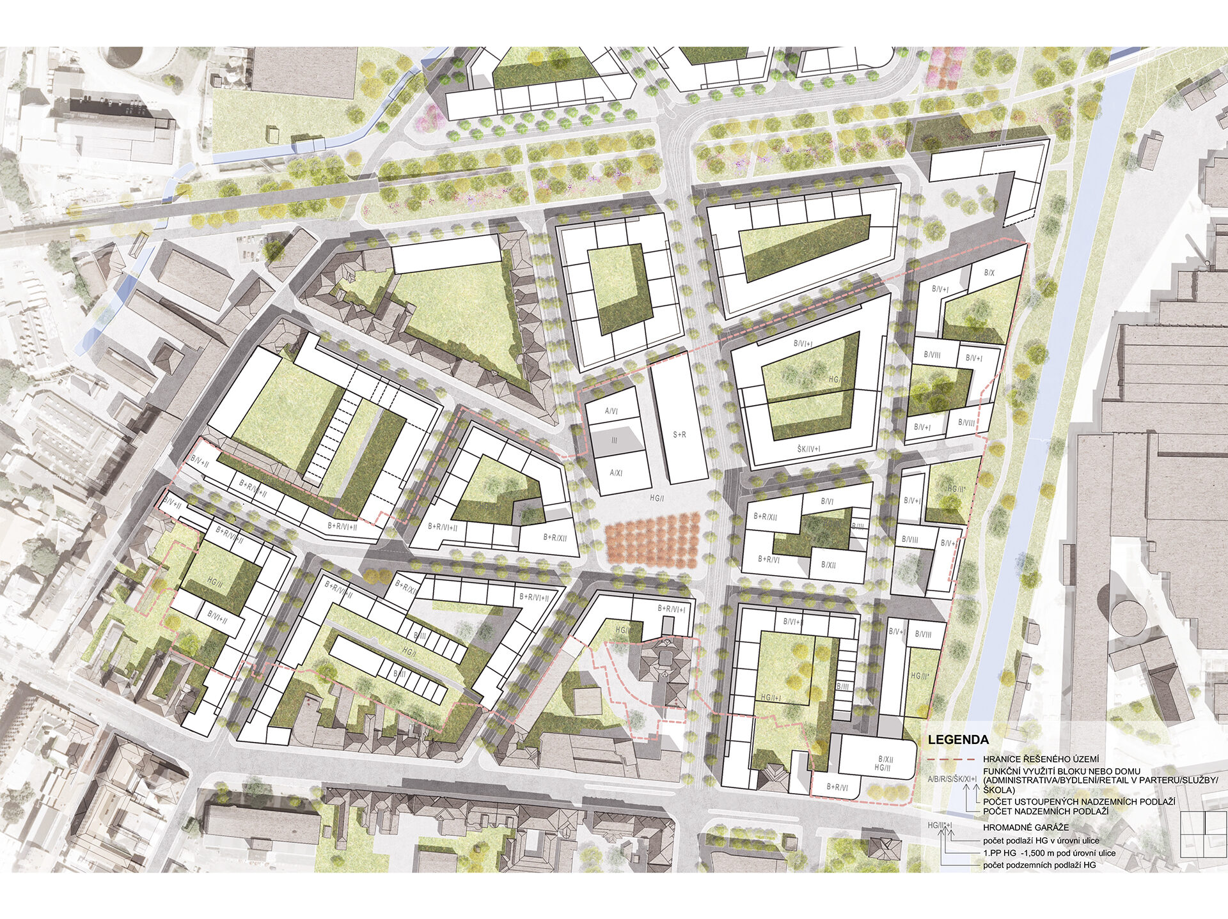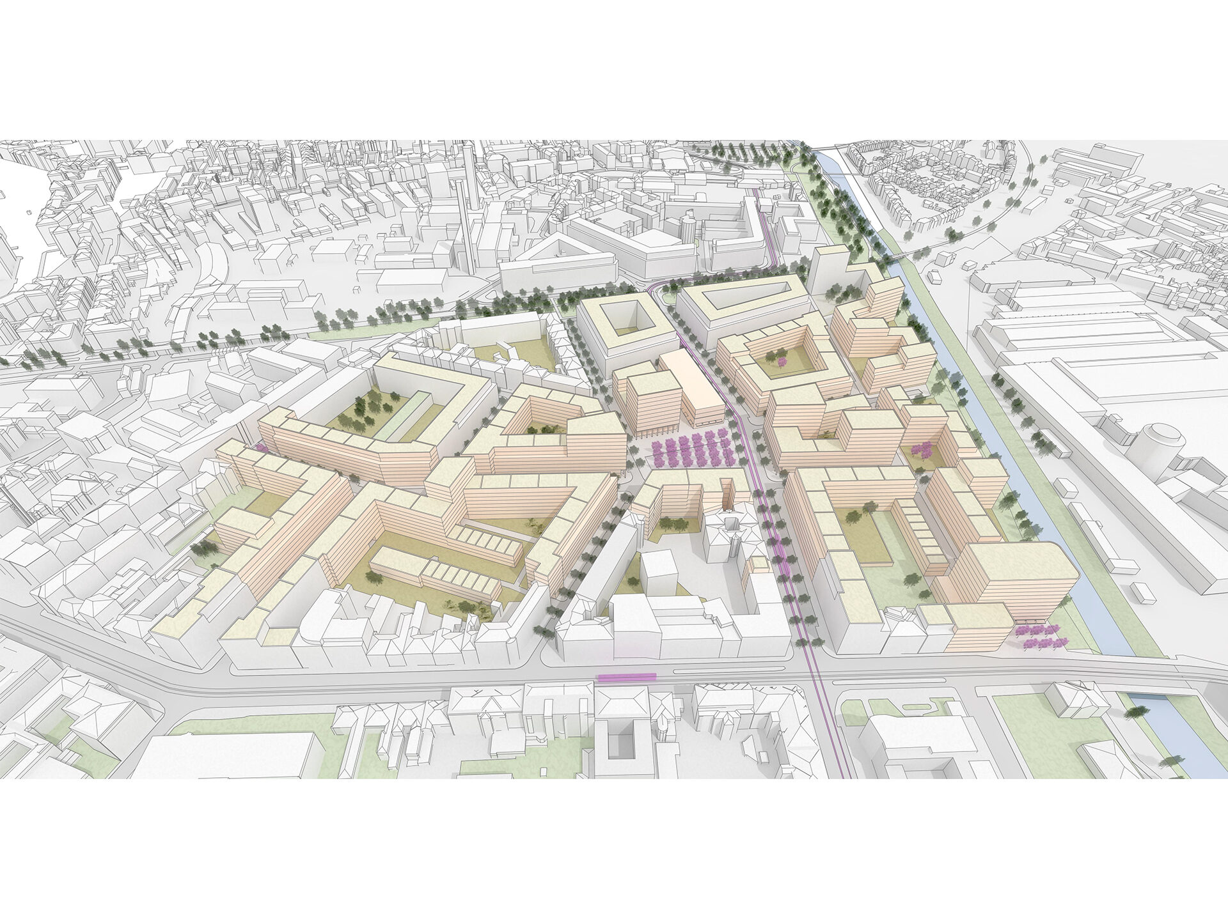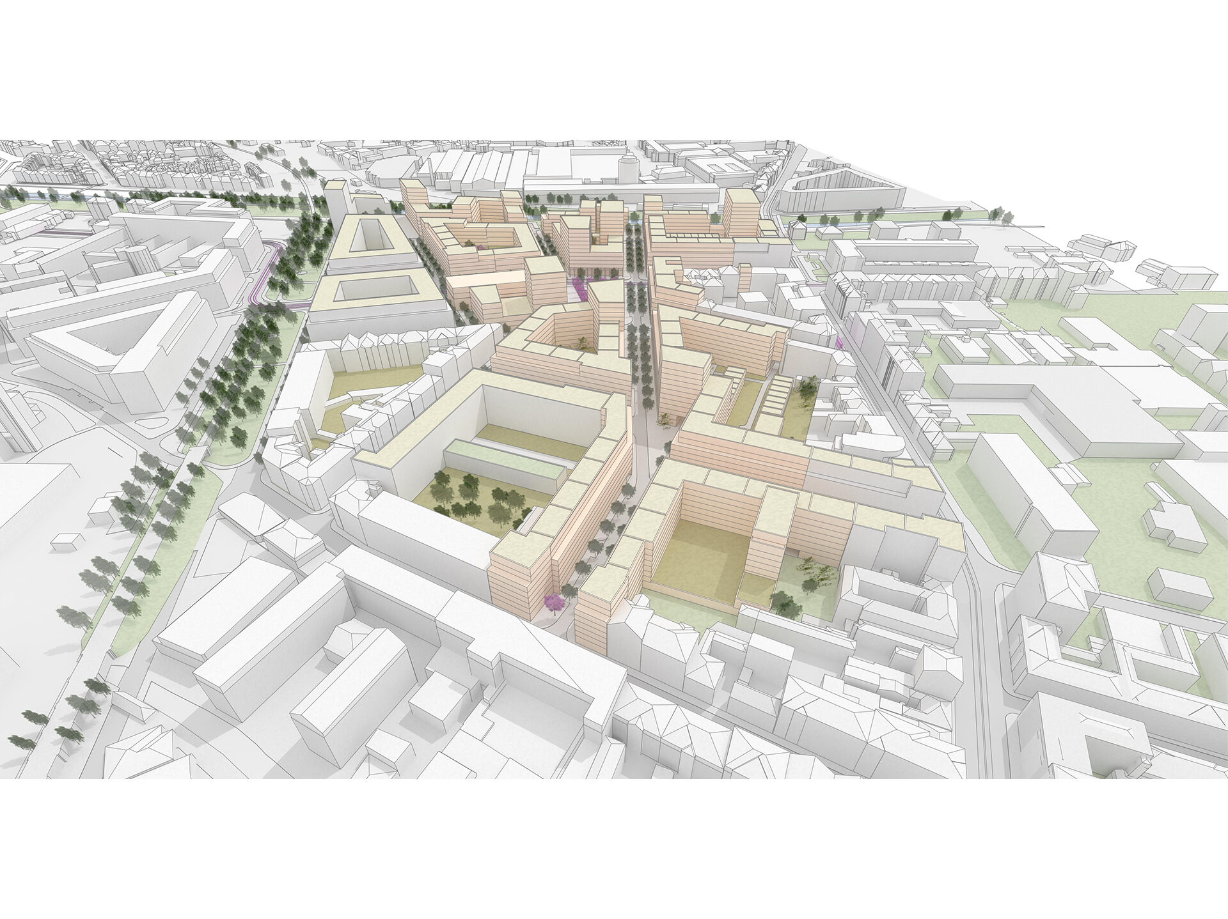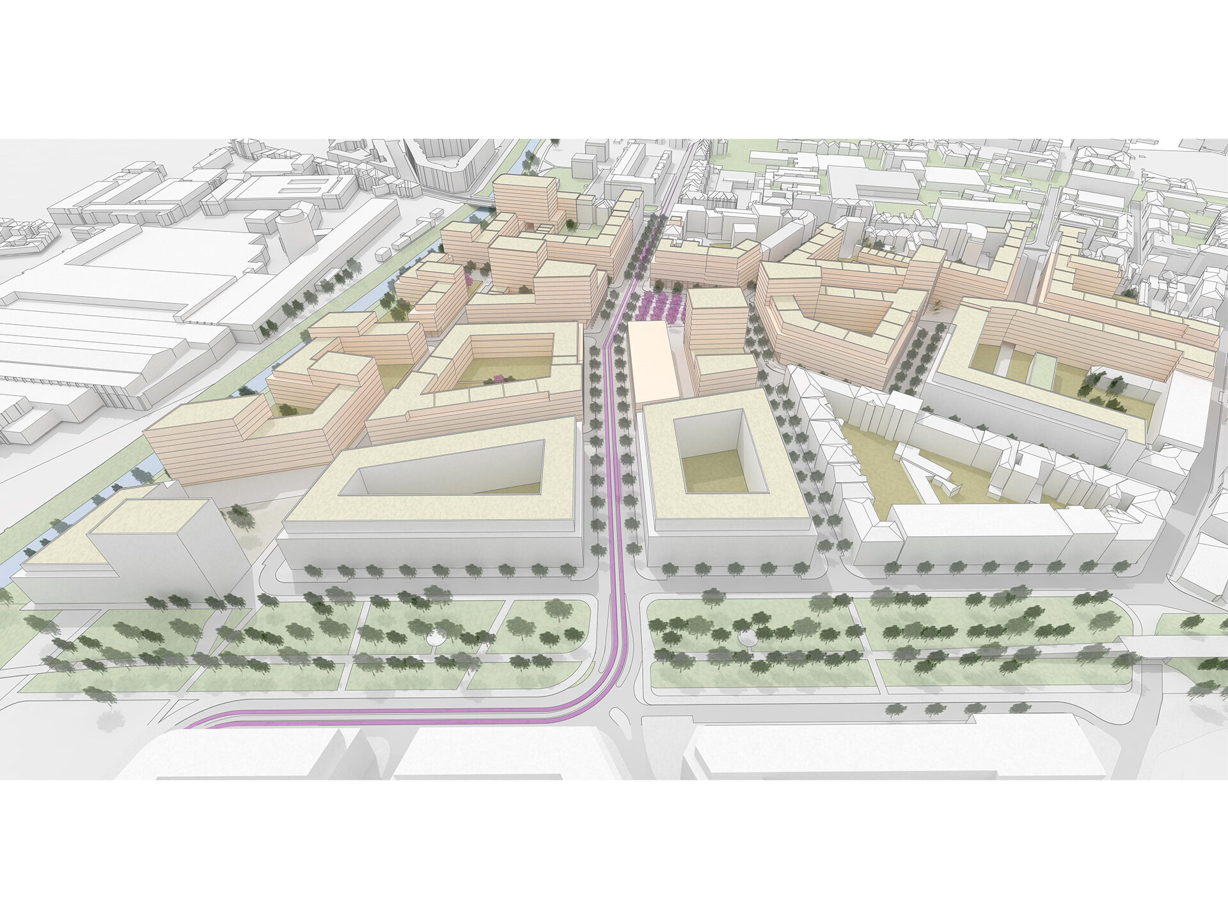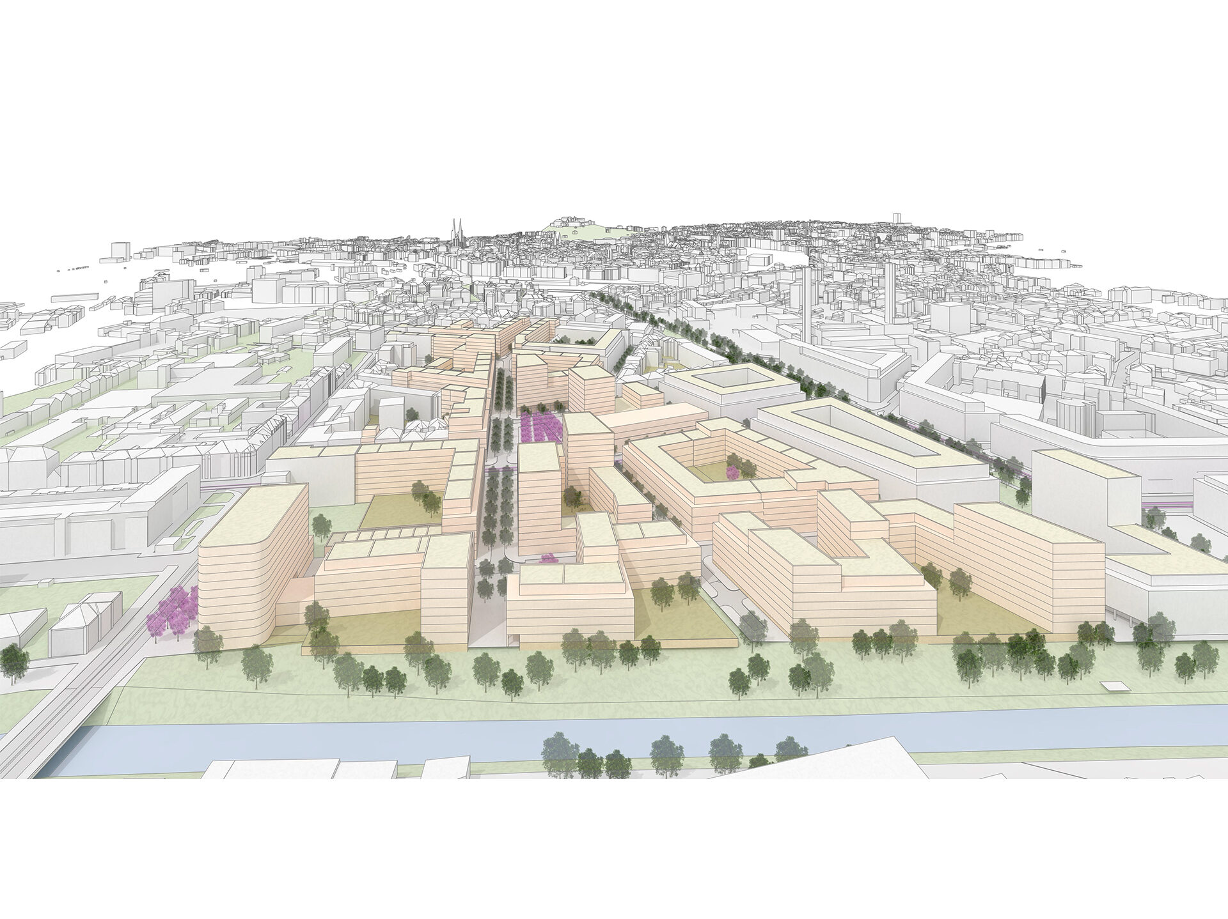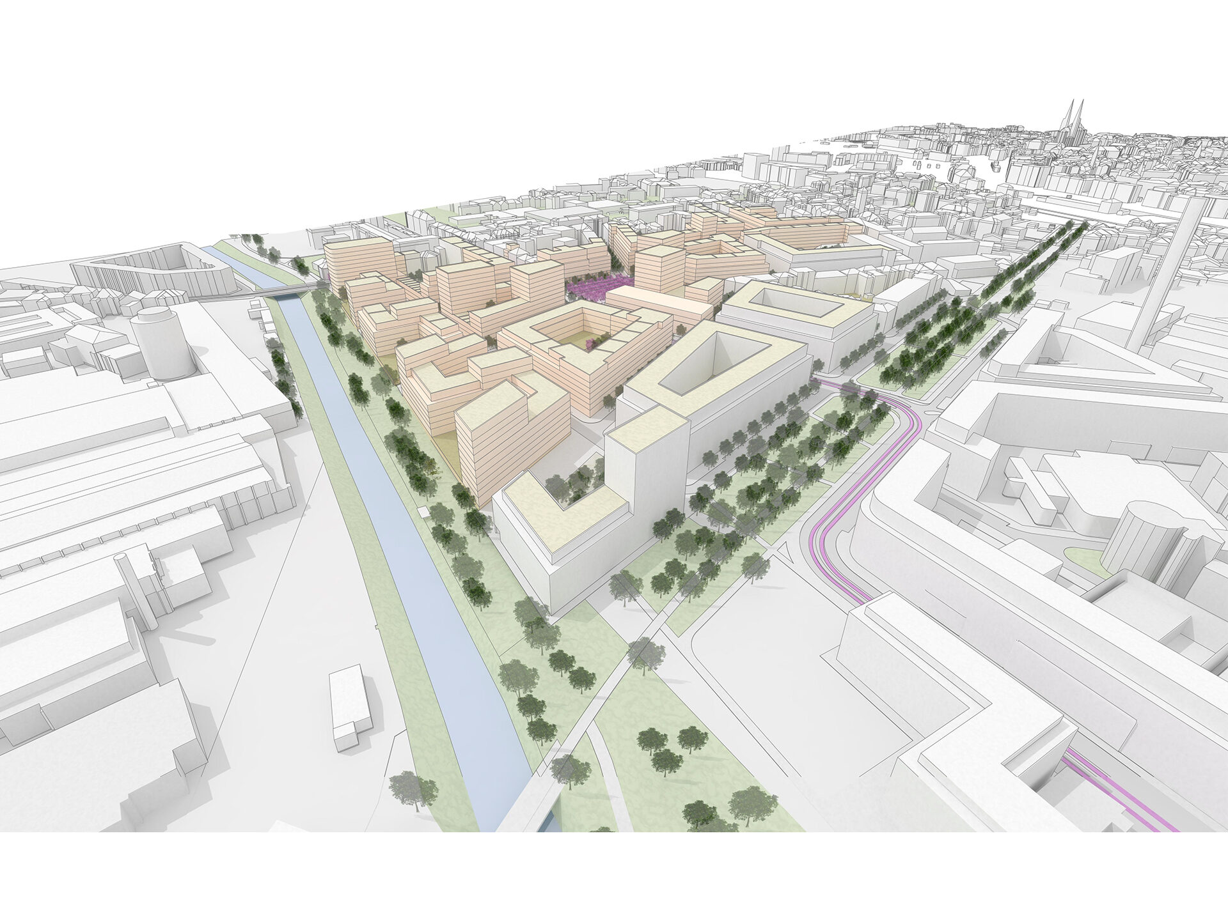Redevelopment of brownfield Šmeral, Brno
2021 – 2022
| Team: | Martina Holá, Petr Pelčák, Eva Wagnerová/landscape, Petr Soldán/transport, Sylva Králová/sanitary technical installations, Jaroslav Bareš, Kamil Čech, Walter Čech/energy |
| Investor: | Šmeral Brno, a.s. |
Urban concept
The study deals with transforming the Šmeralovy závody site into a full-fledged urban part of the city of Brno. The design uses traditional urban typological elements and situations, and arranges them within an urban texture. This creates a metropolitan density of spatial experiences and offers. However, the specific characters of the various places create a unified whole, similar to how stringing together colourful beads creates an eye-catching necklace. Since the design aims to build an excellent place to live and work – a good community – it works with basic, clear, and understandable elements and motifs: street, park, square, waterfront, and passage. Typological comprehensibility and urban compactness provide the area with easy orientation, safety, and economy of use.
The development of the area is designed in blocks. The proposed development has the advantage of being flexible. The blocks are not made up of megastructures or individual giant buildings, but are divided into separate houses. This creates the natural metropolitan scale of the district and the possibility to change the type of each building over the years, according to the needs at the time, while preserving the unity of the whole. This is because this unity consists in diversification, not the homogeneity of building masses. The designed building structure can be accomplished in such a way that each house will be different while observing the basic regulations. It is, therefore, possible to achieve a uniform character for the site, even though it will be built over an extended period.
In the factory area (today partly a brownfield), a city development of a height and density analogous to its surroundings and appropriate to its position is proposed. The street network is designed in such a way that it is partly a restoration of formerly existing and later demolished streets, partly an extension of the torso of the historical street (Koželužská), and partly a new street. The route of the latter is determined by a combination of several factors: the land ownership of the joint-stock company Šmeral, the shape of land boundaries with other entities, the position of the gap site allowing access to Špitálka Street, and the course of the previously mentioned streets. A square is proposed in the centre of the area. The reason is the creation of a logical centre for the new district and the absence of a similar public space in a large segment of the city between Křenová and Cejl streets, as well as the ground-plan direction of the streets described above, especially the breaks of their street fronts and their intersections; indeed, the square is located precisely at such an intersection of streets, or else at the break in their frontages.
The Svitava waterfront is designed without road traffic as a natural linear element – a city park with important outdoor equipment for residential activities (rest platforms, play features for all age groups, etc.), passing through the eastern sector of the city and naturally connecting the built-up areas along the Svitava River with the landscape.
Some of the inner blocks are passable as public spaces. Their frequency and area increase towards the river, along which the development structure is perforated and opens so as to achieve the greatest possible interconnection between the metropolitan and waterfront spaces, and so that the character of this segment of urban structure is completely open. The city blocks “decompose” along the waterfront strip, opening up into a loose structure of residential houses, meandering into the waterfront landscape.
