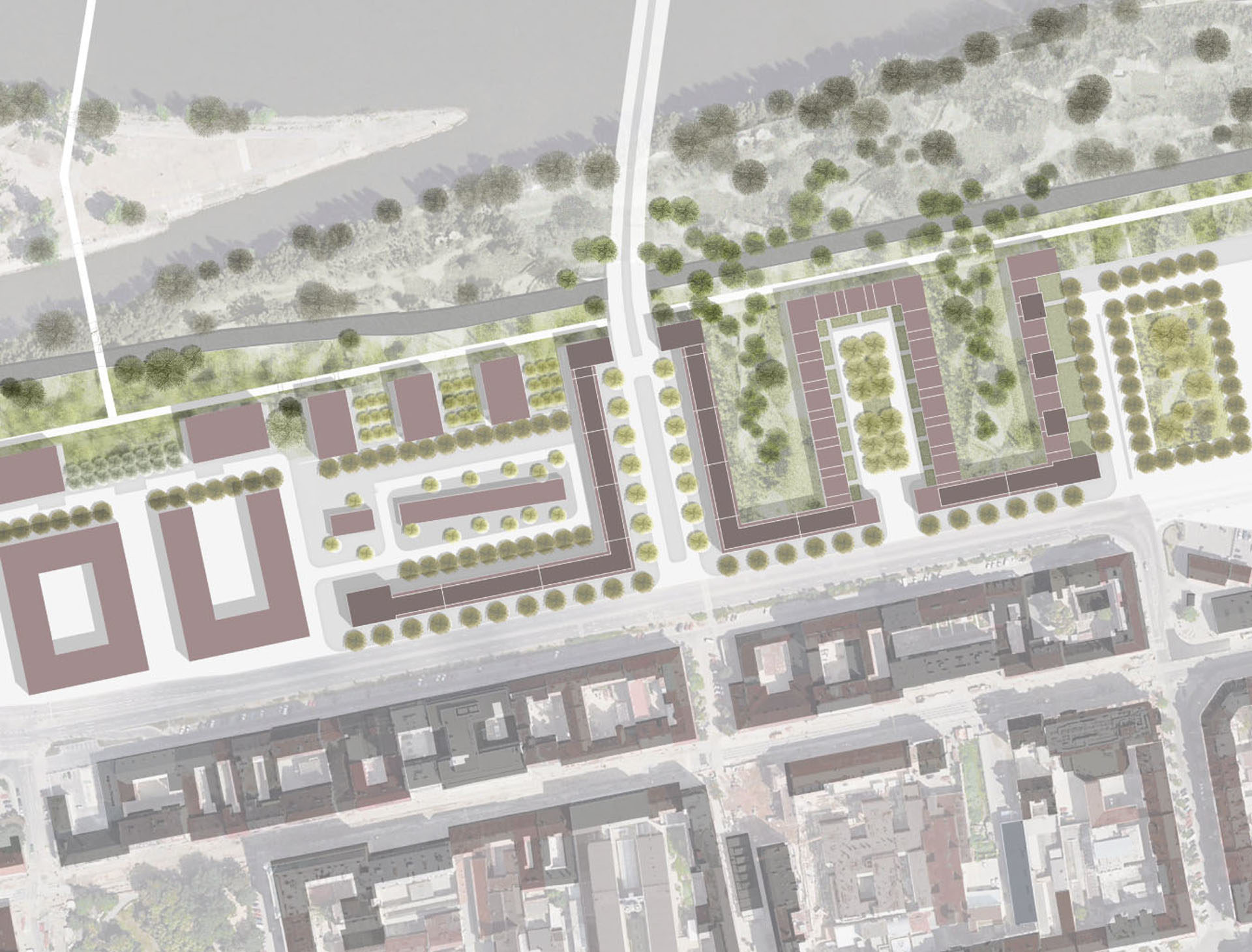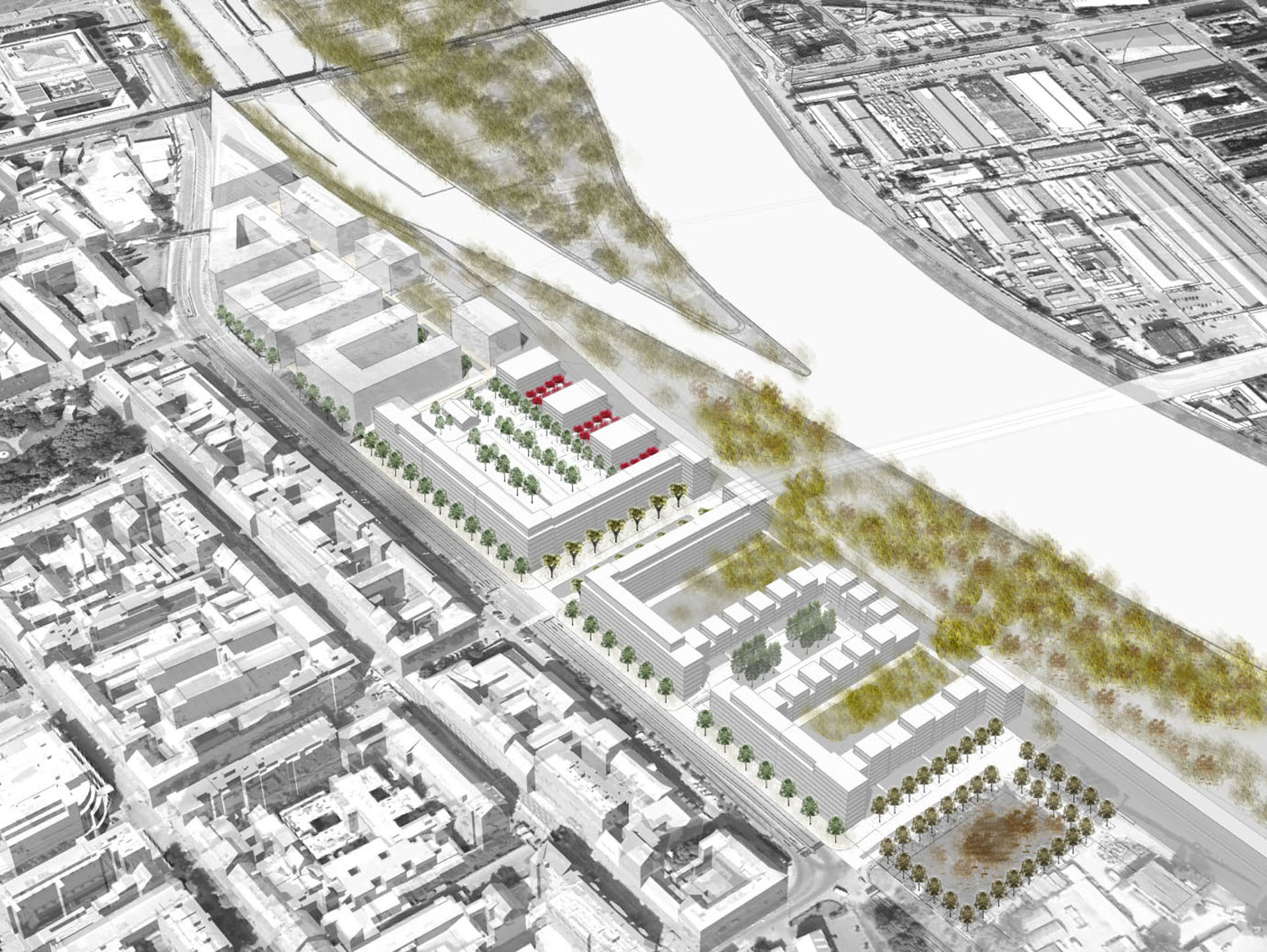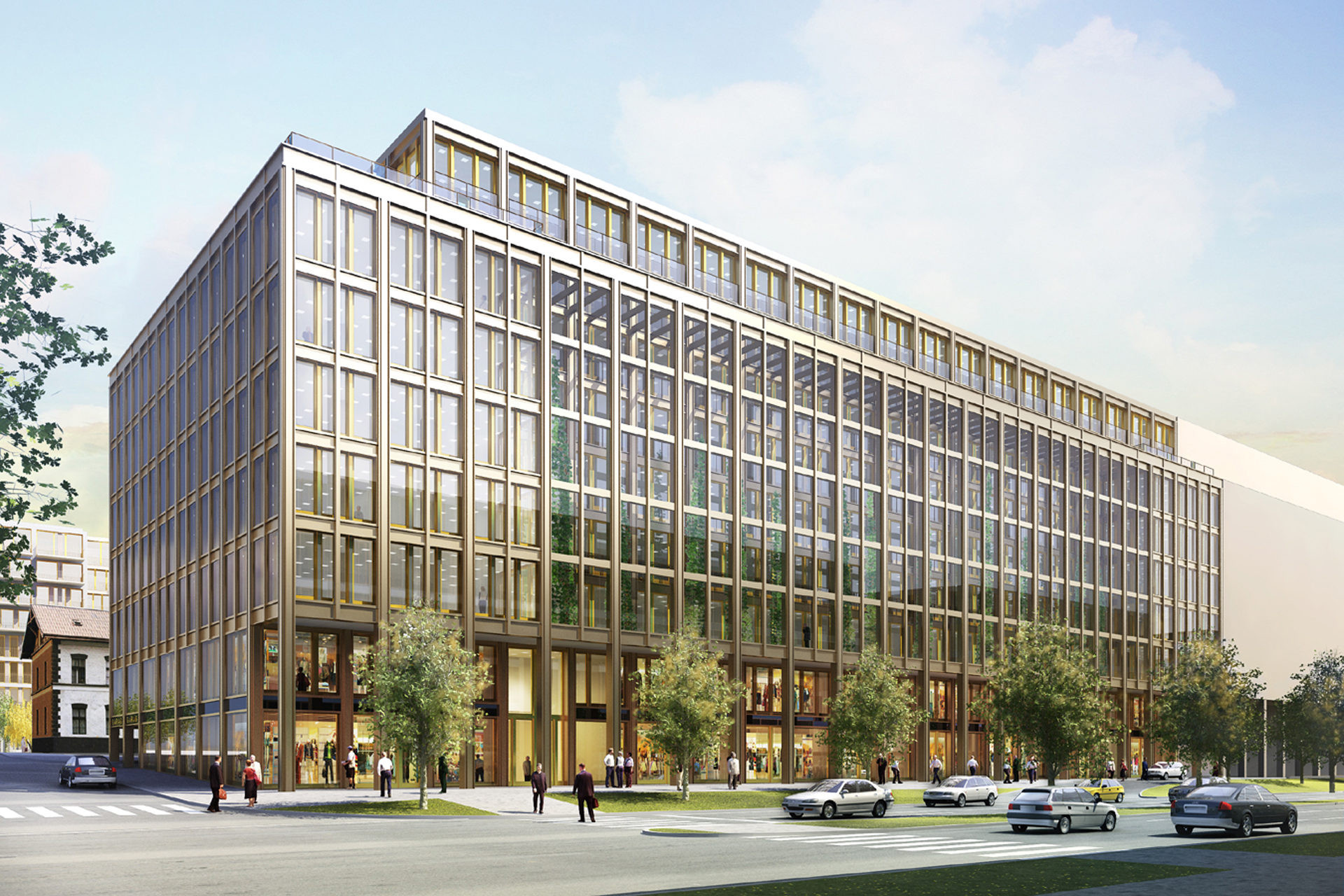Rivergardens, Prague
2006 – 2007, open workshop
| Co-authors: | Petr Hrůša, Thomas Müller, Ivan Reimann |
| Investor: | ČSAD Praha holding, a.s. |
The first phase of the project in the territory of Karlín involved the overall city planning design for the construction development of Rohanské nábřeží between the flooding protection bank and Pobřežní street as part of an international workshop. The city planning scheme of the studio Baumschlager & Eberle was chosen for the construction development of the area by the jury and the developer. Its regulation along with the choice of architects for specific sections was the starting point for the second design phase where a design for an office building on Pobřežní street was prepared building upon the neighbouring project by the architect David Chipperfield, who along with his architects created a design for a colonnade on the street level. The regulations prescribed for the depth of the construction development, unsuitable for an administrative building, led to the volume design of the structure with side bays and an inserted street facade between them. A “conservatory” with the floor on the level of the second storey, closed off from a busy street with traffic by a sound insulation glazed wall, is designed in front of it. This should provide both sound and climate comfort for the administrative spaces of the structure. Its facades with succinct tectonics and marked plasticity are designed in a combination of glass and tin metal profiled elements.


