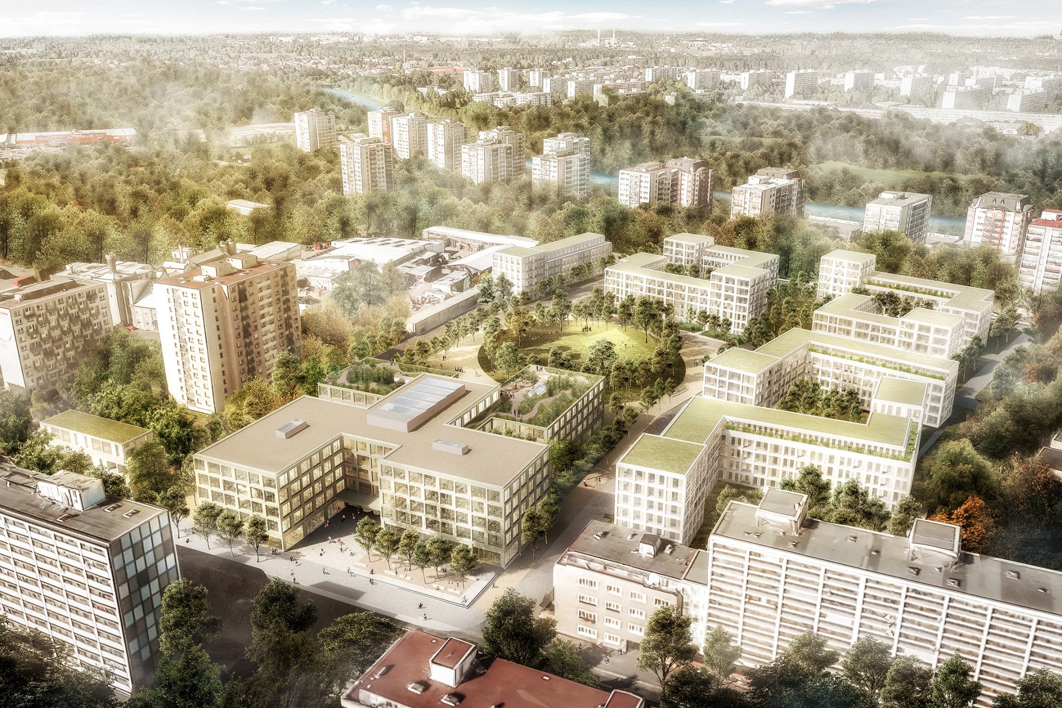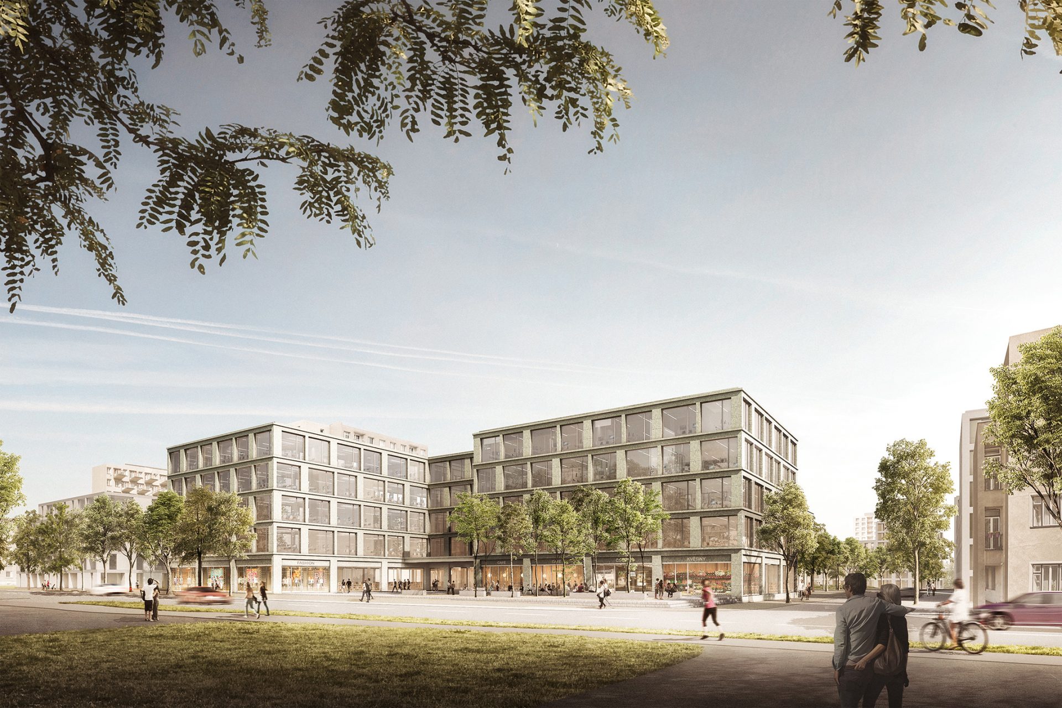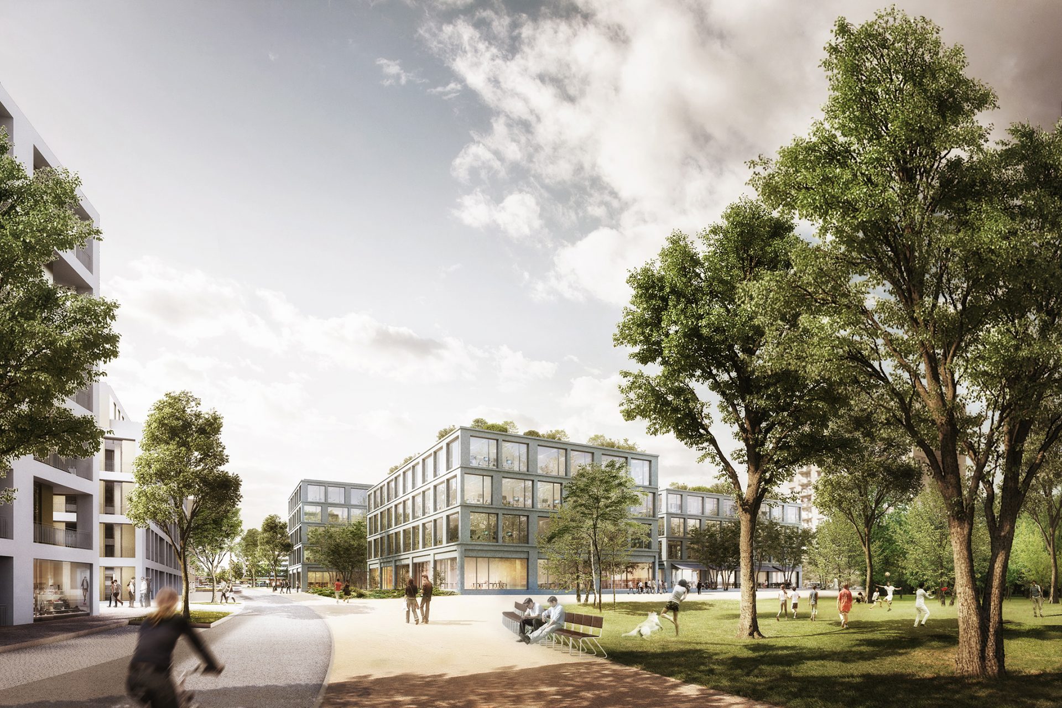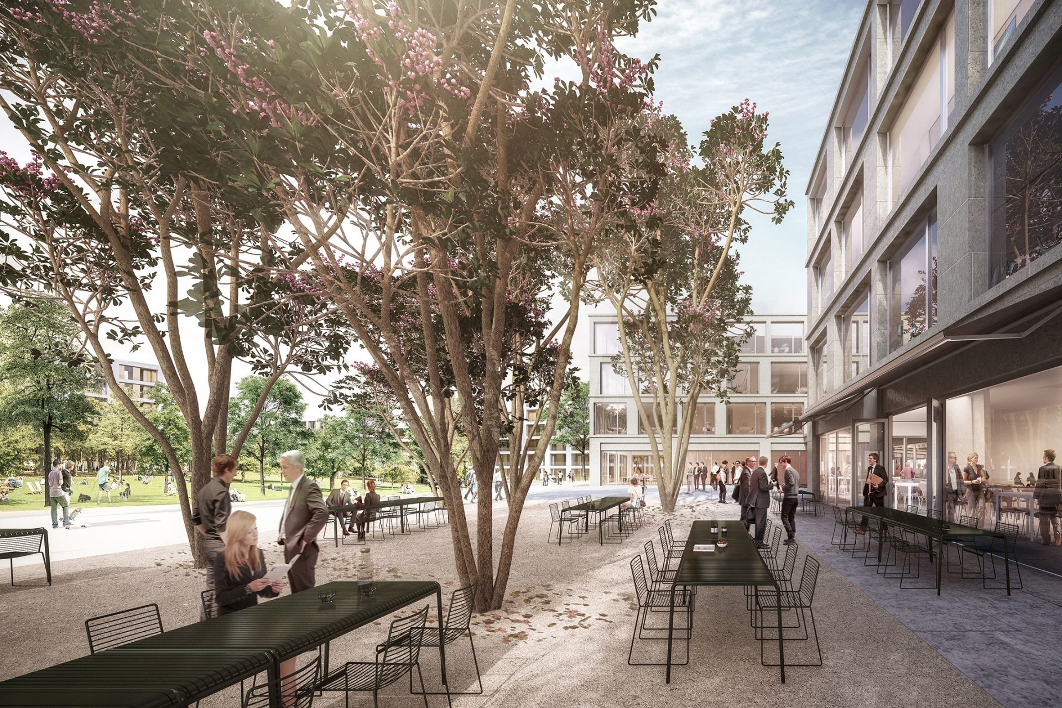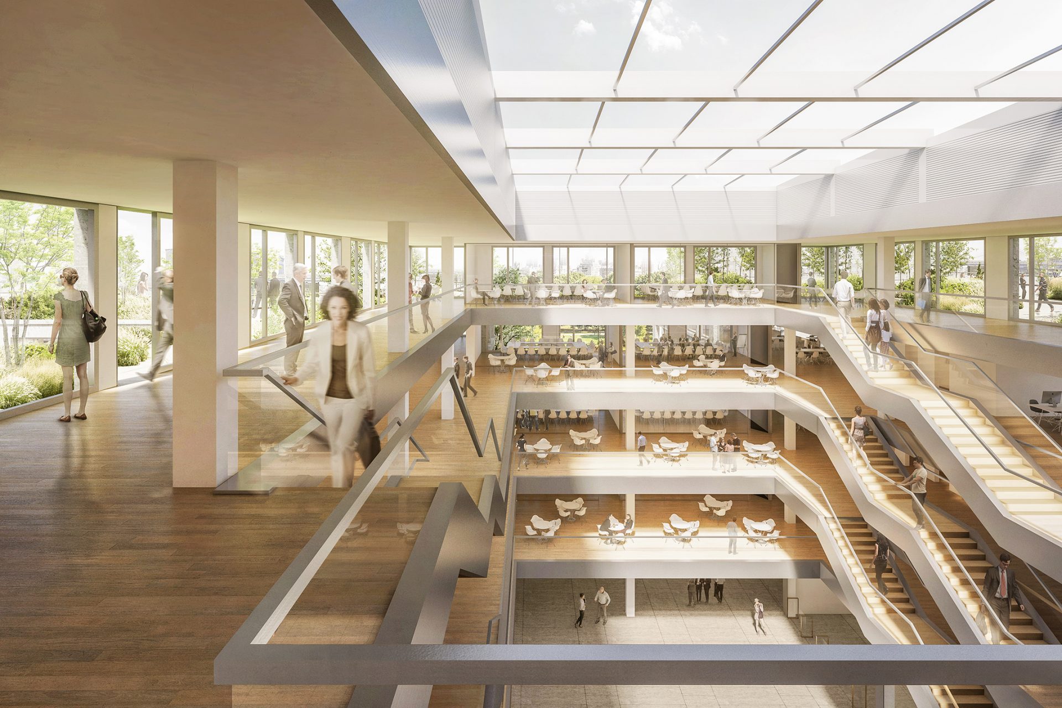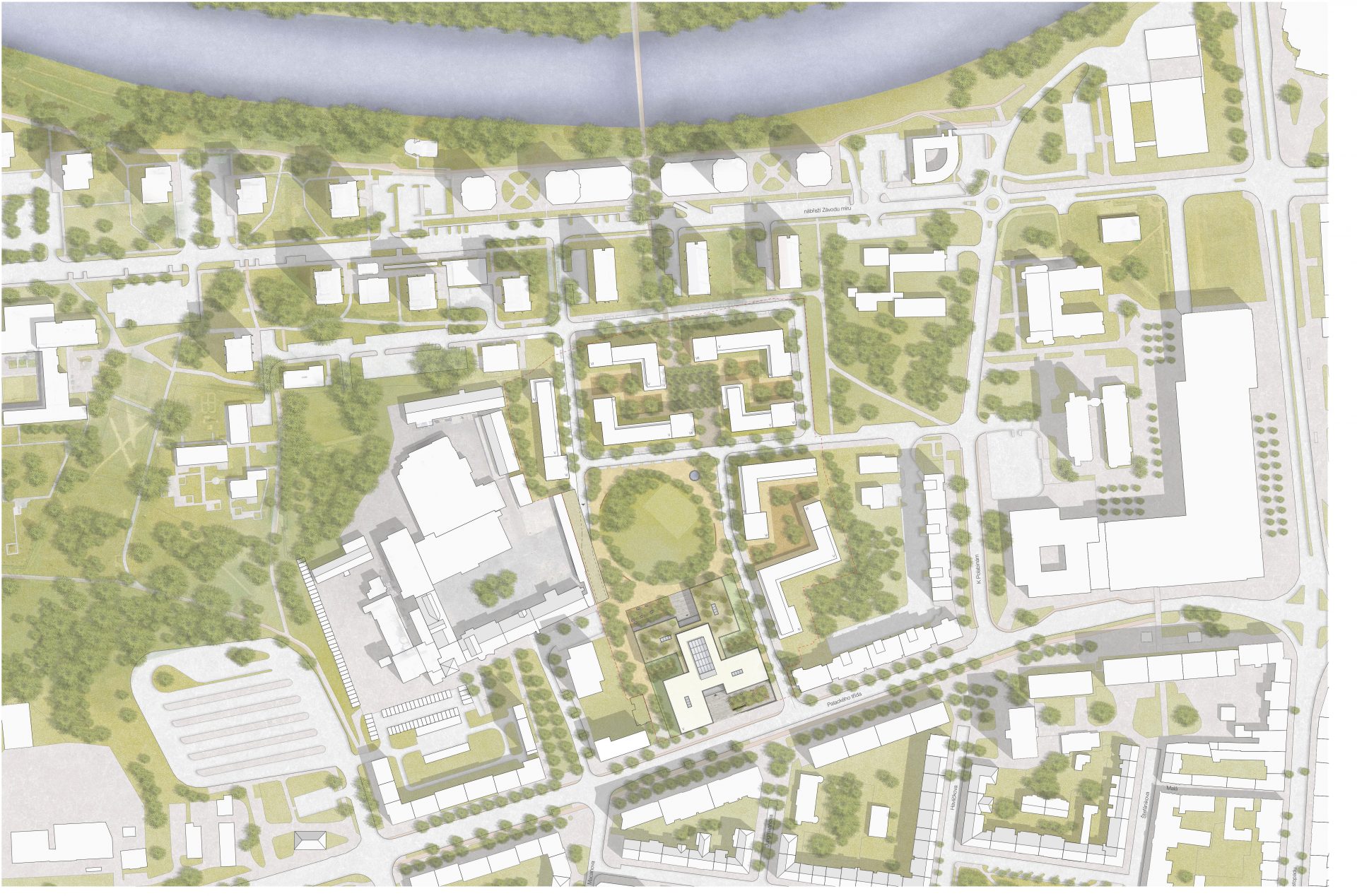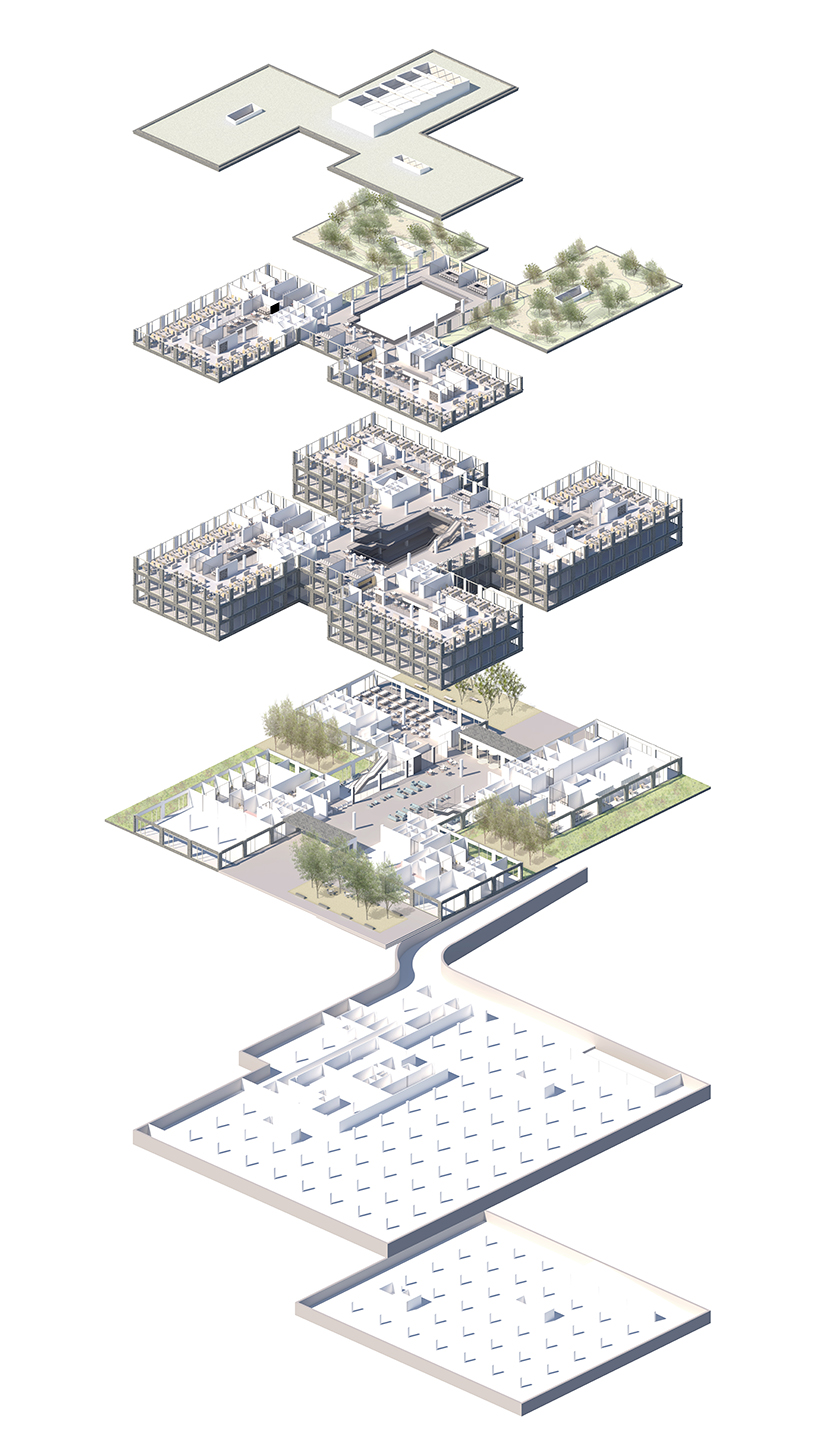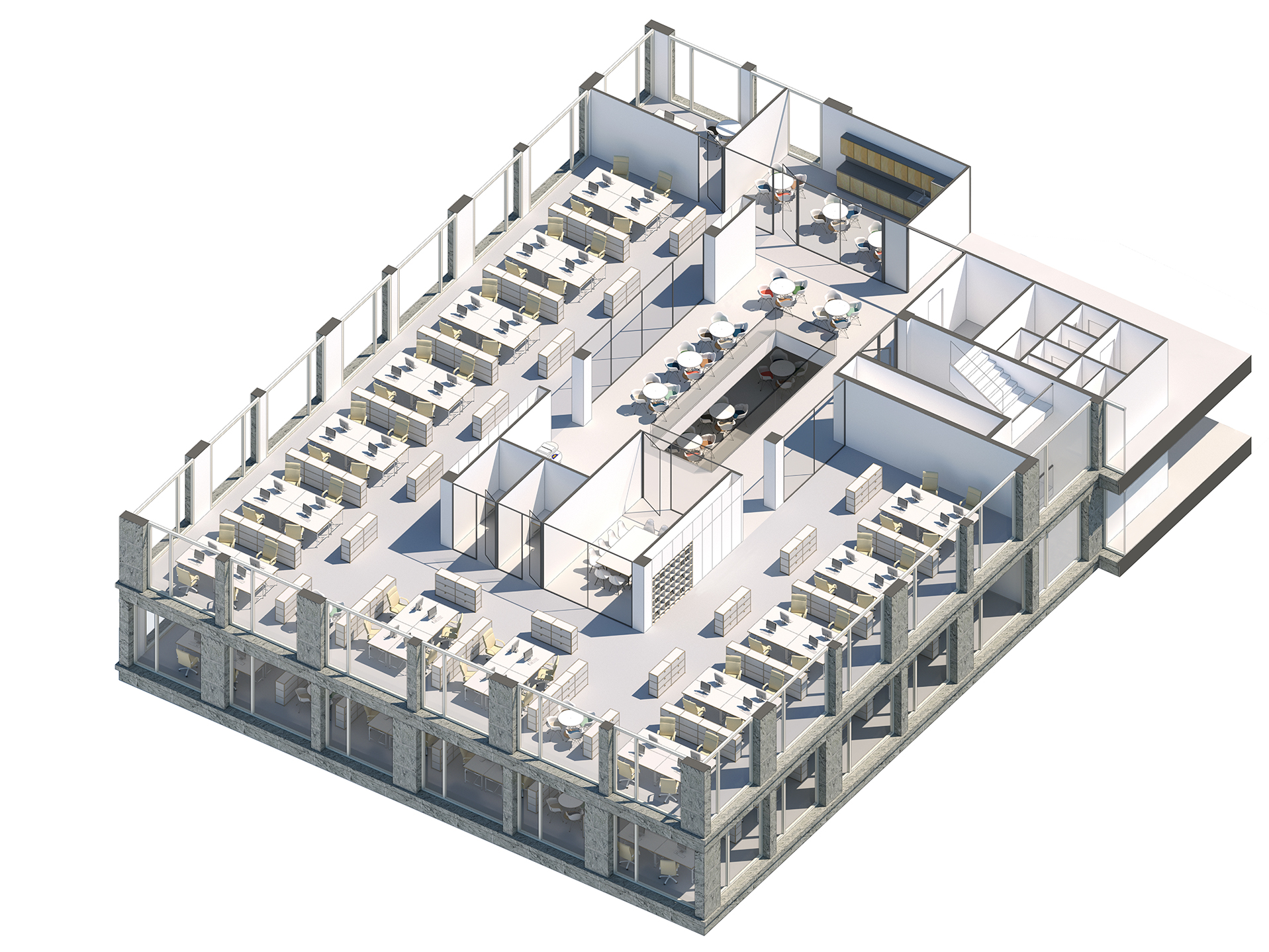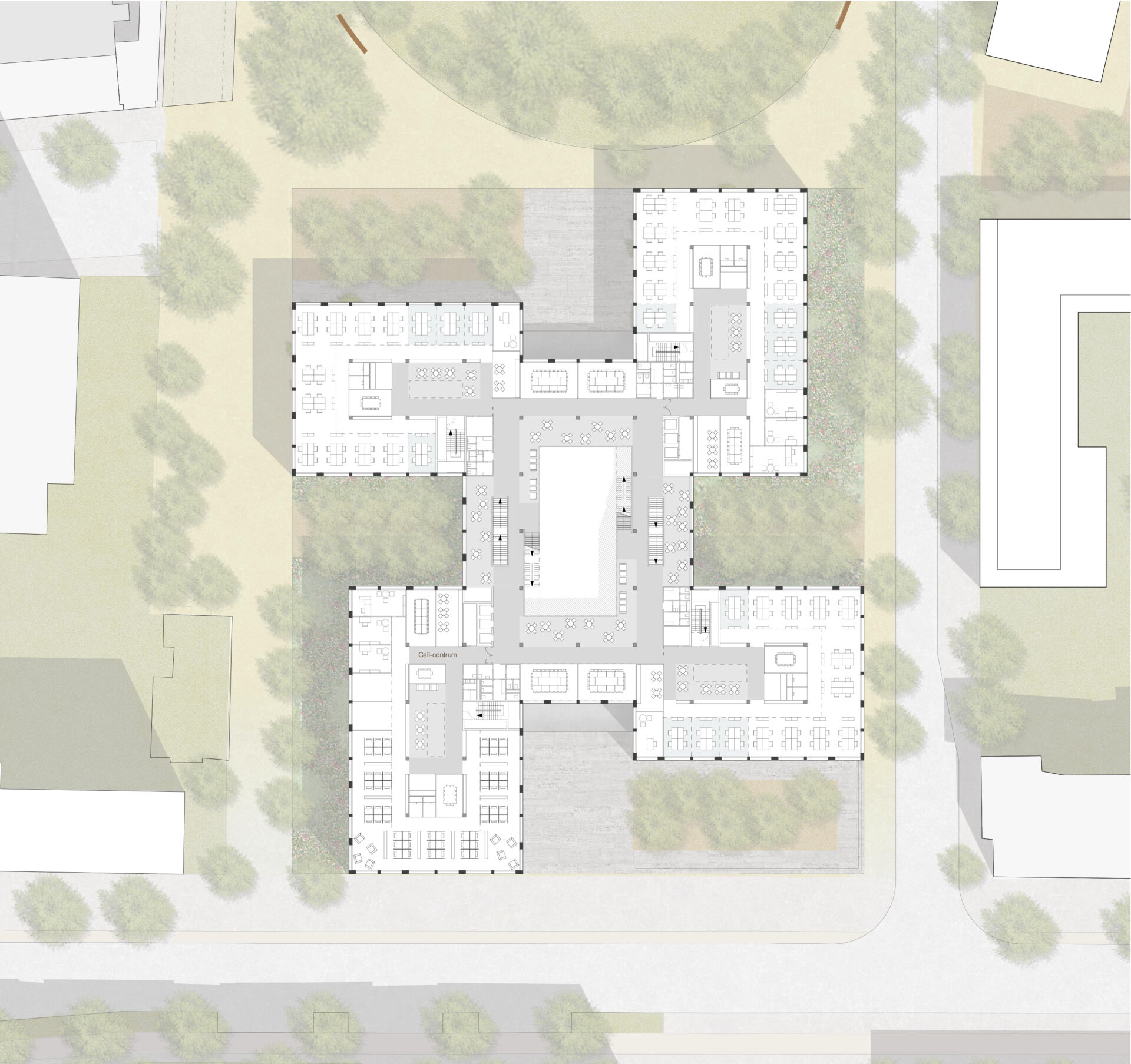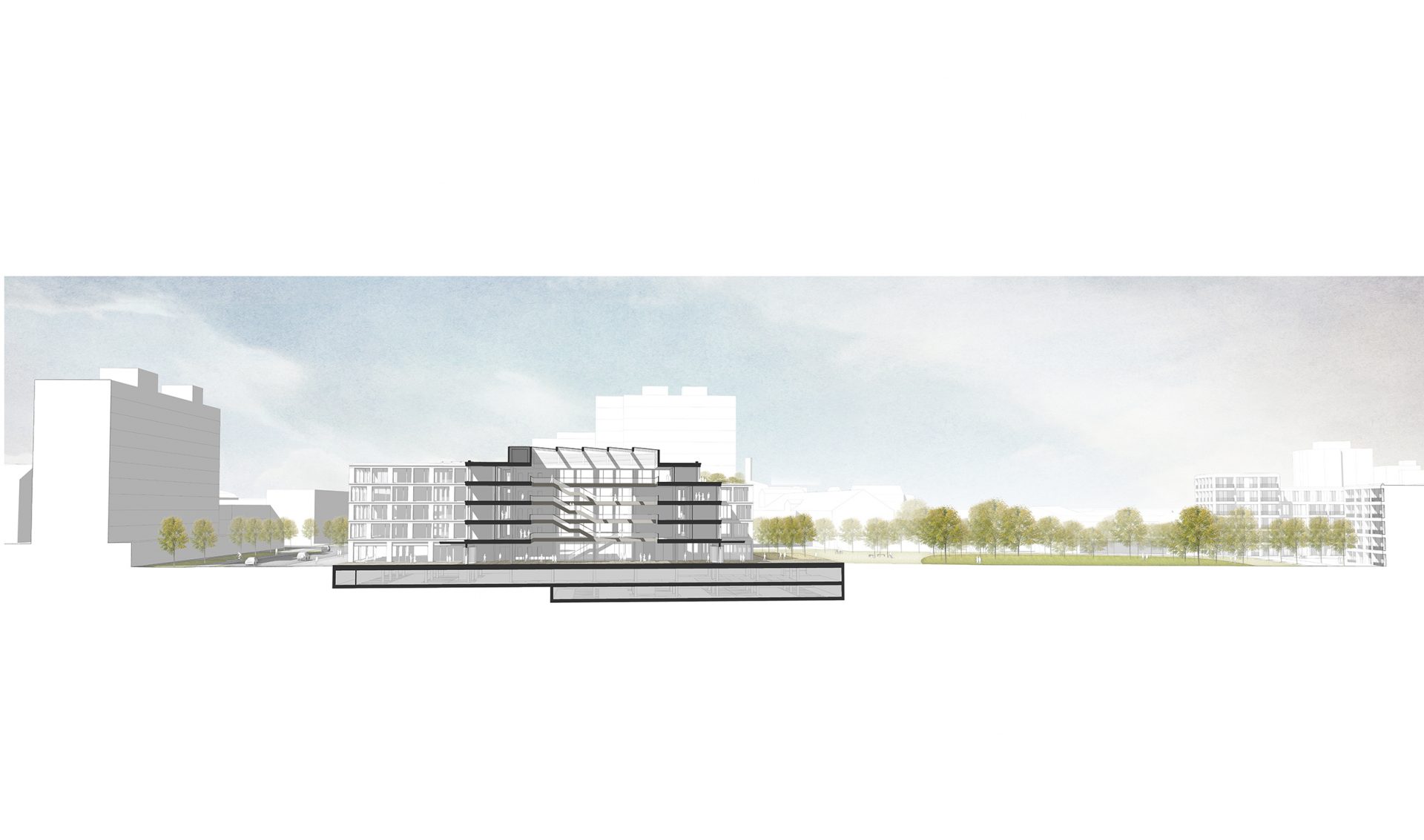Administrative Building ČSOB PHQ, Pardubice
2018
in cooperation with Thomas Müller Ivan Reimann Architekten
| Team: | Maren Brakebusch, Ulrike Elbers, Francesca Galeazzi, Jan Kozák, Bess Laaring, Tereza Melková, Thomas Müller, Petr Pelčák, Francesco Pizzutilo, Ivan Reimann, Petr Soldán, Richard Sukač, Aleš Tuček, David Vahala, Günther Vogt |
| Investor: | ČSOB |
| Vizualization: | KLOSBRUNECKÝ s.r.o. |
The building of PHQ forms its own outdoor spaces, due its shape and city planning placement, which defines the quality, while these spaces in turn provide the quality of the PHQ building. The structure is therefore not given the opportunity to be an environment with a low city planning value and lack of urban character, but instead determines the character and intelligibility of the surroundings. It makes use of a motif from classical sculpture art – double Hermes, it has two faces. The front one faces out on Palackého třída, where its form creates its own urban space – the entrance piazzetta. By this means, the structure is naturally connected to the street front and the urban texture of the city, without, however, having to face the urban chaos of Palackého třída. The reverse façade looks out on a quiet park. This makes up the centre point of the built-up territory and provides it with comprehensibility, character and quality. The edges of the park are demarcated by the street network designated by existing torsos of street or city blocks. The designed urban texture therefore naturally builds upon the existing one, while the new one is linked with history.
The strategy behind the design of the PHQ building, situated in the dilapidated and “shapeless” peripheral environment of the city, in other words in a locale where the structure forms its own urban space, its own micro-world. It is, on the one hand, an urban space, and, on the other hand, the space of a building, determined and related to it. The same strategy is also used in the design of the residential complex. The apartment buildings work with their environment in an analogical fashion. The form of the development arises naturally from the urban texture of the surroundings, linking with it and supplementing it, and by arranging it into several groups always defining the garden courtyard with each of them creating its own quality housing environment. The proposed spatial structure of the residential complex connects both to the existing roads as well as to the planned footbridge over the Elbe River.
In order to create a suitable neighbourhood with the block of flats housing estate of Závod míru, all of whose outdoor surfaces and spaces, between the blocks of flats, are exclusively public, the outdoor areas of the new residential complex are also public. Its urban form, however, creates a garden courtyard, always demarcated by a pair of refracted house fronts, whose half-closed space, including the approach to the landscaping adaptations and the articulation of surfaces clearly communicate that this involves a space with a high level of “neighbouring control” and therefore safety and habitability, a “semi-public” living space, serving in particular the inhabitants of the block. In contrast, the public pedestrian path, linking the planned footbridge with Palackého třída, runs through the residential complex on the level of the terrain across the central public piazzetta.
The design therefore works with public spaces and defines their character and quality as well as the connected habitability of the environment. It is formed in a desurbanized and segmental environment in a “non-violent” way, corresponding with the potential of the area and its position in the urban texture of Pardubice.
