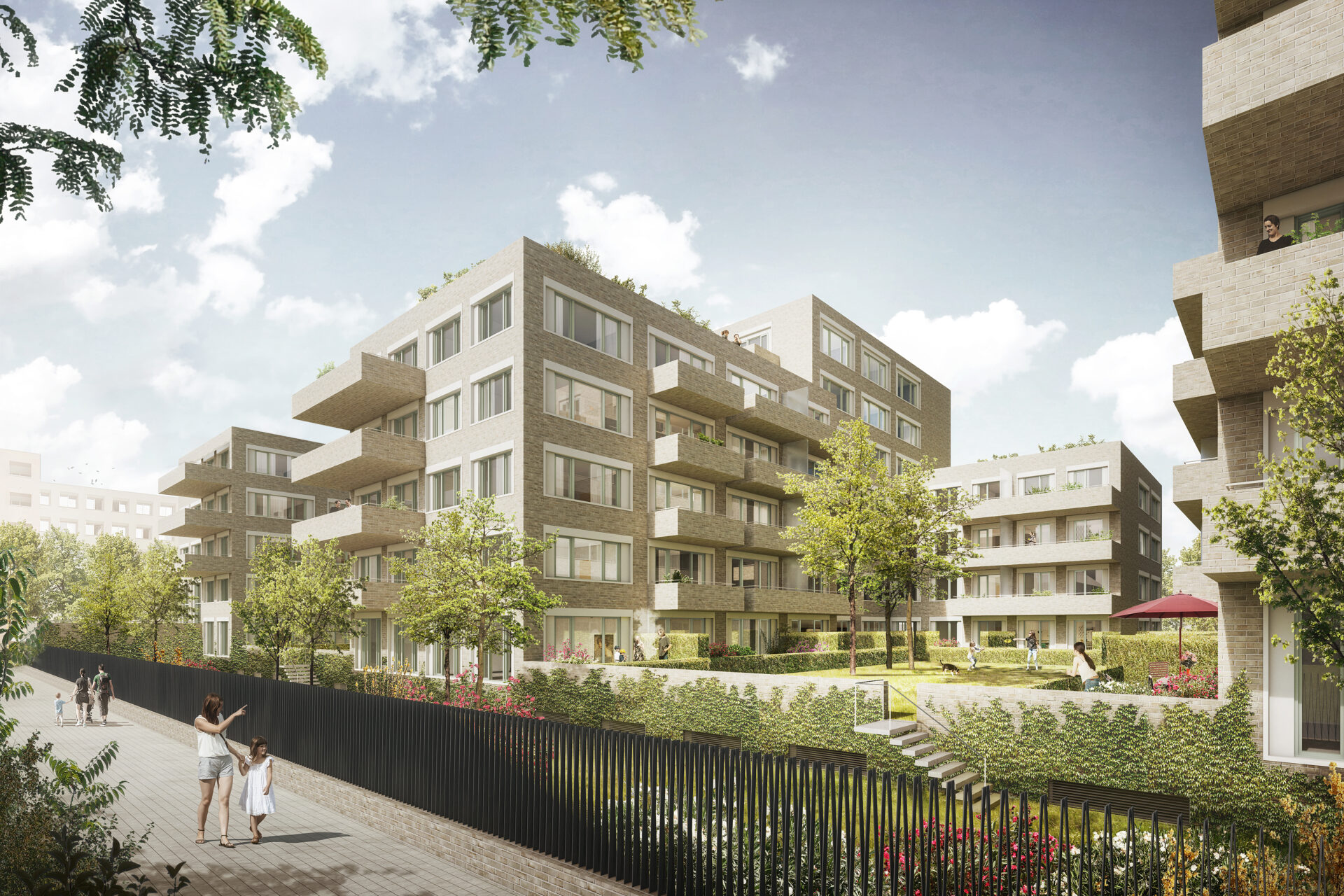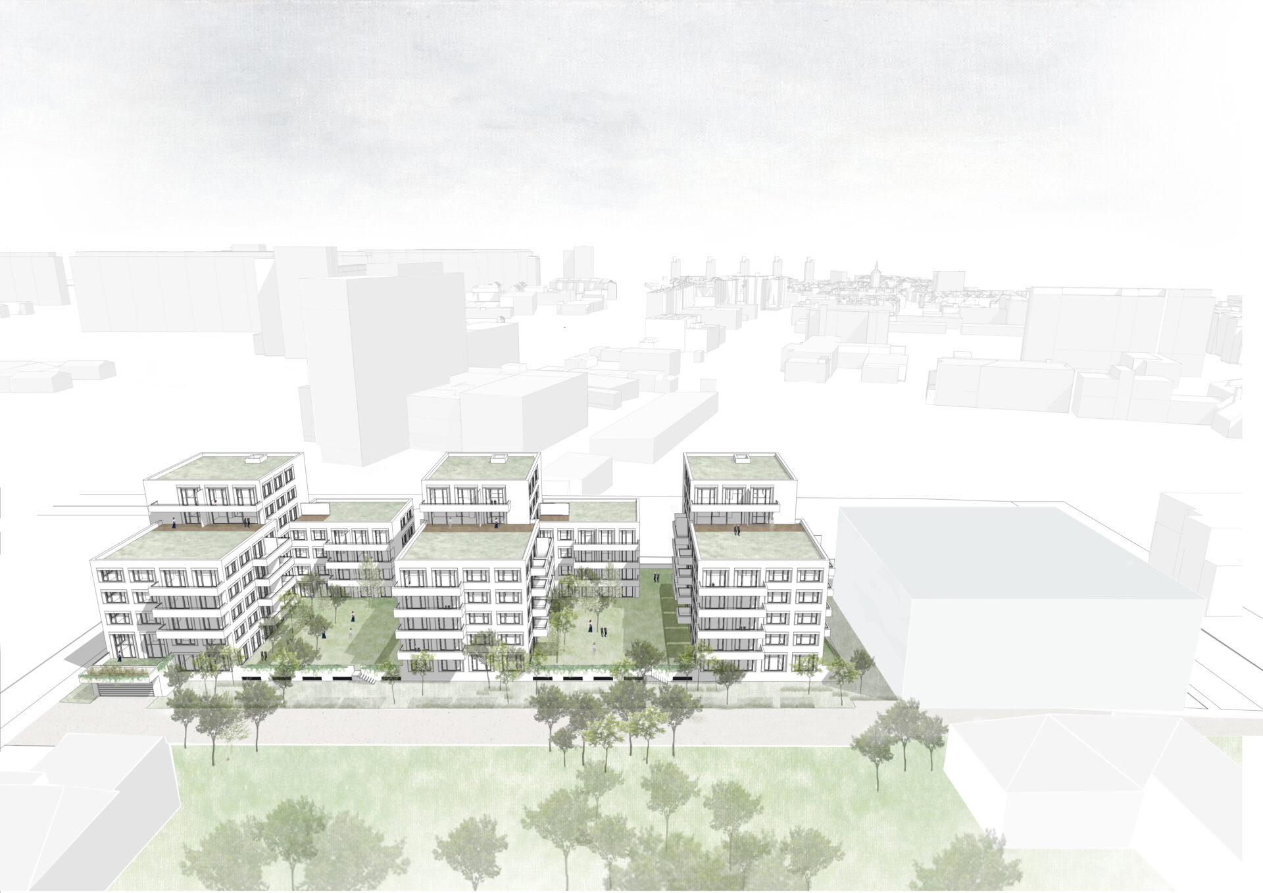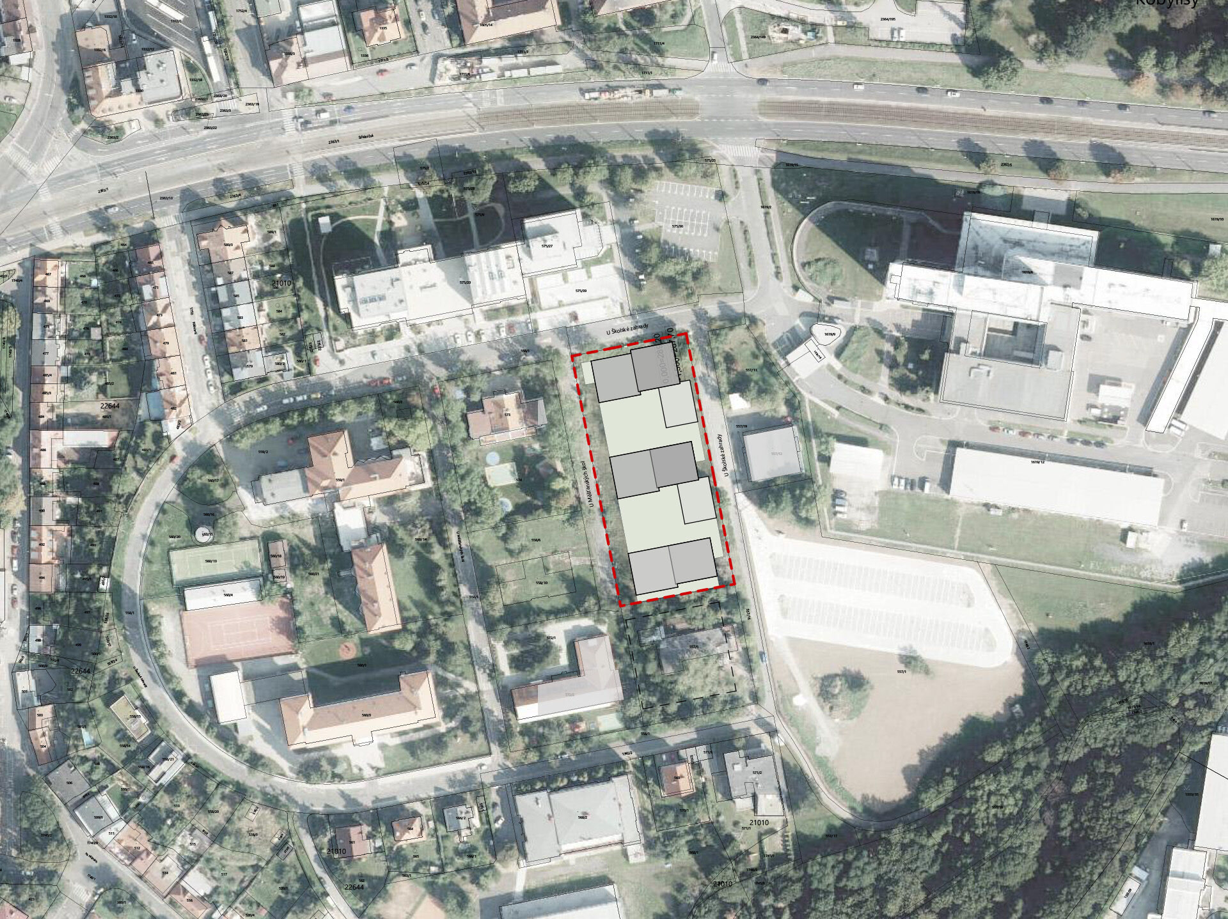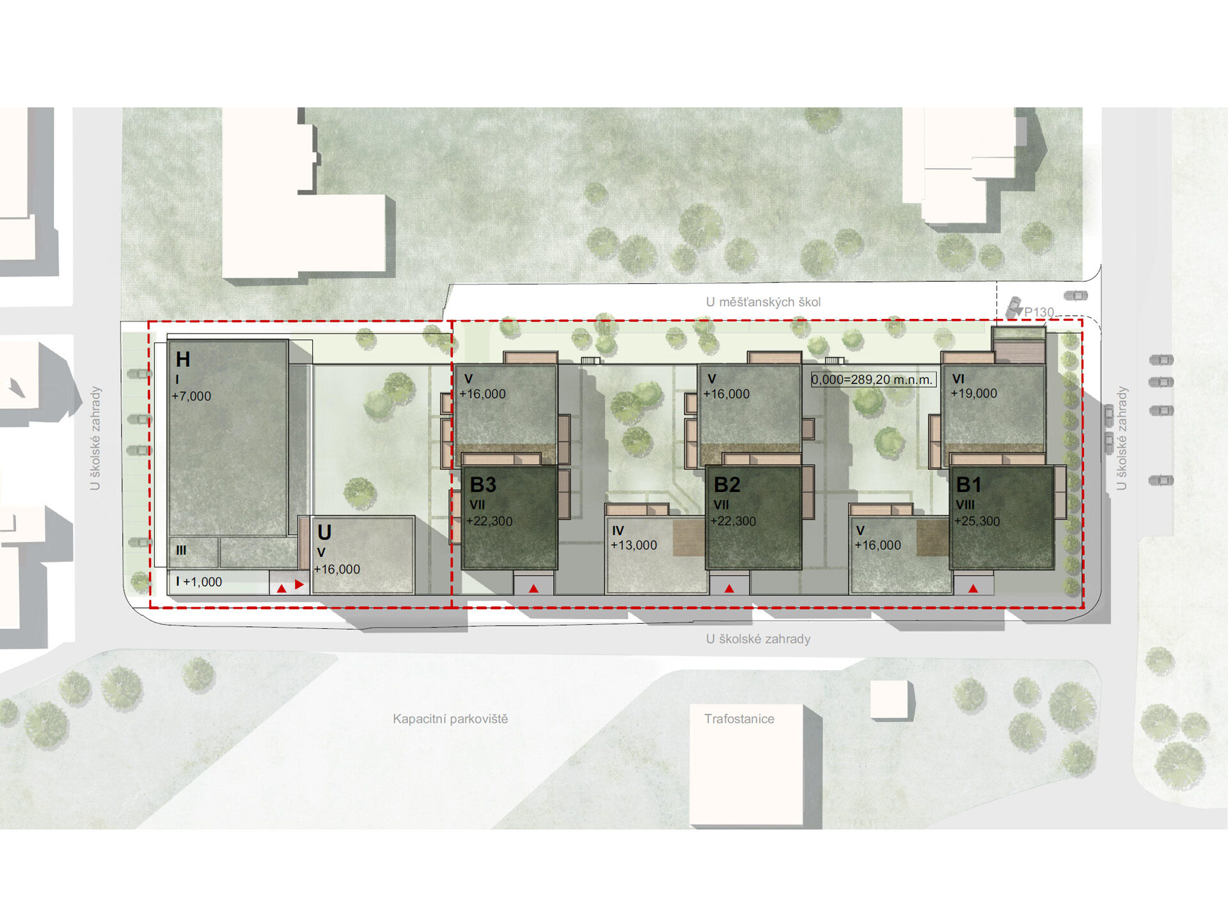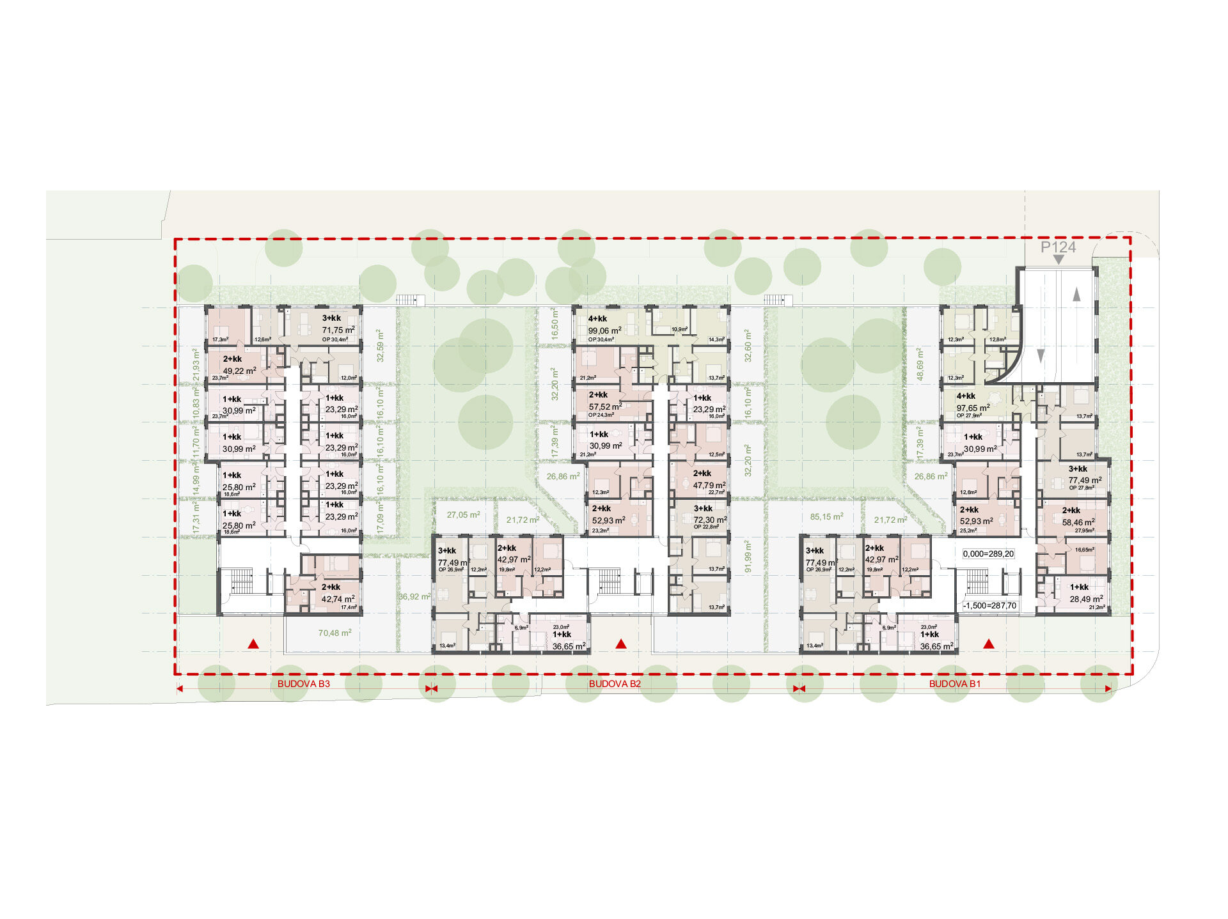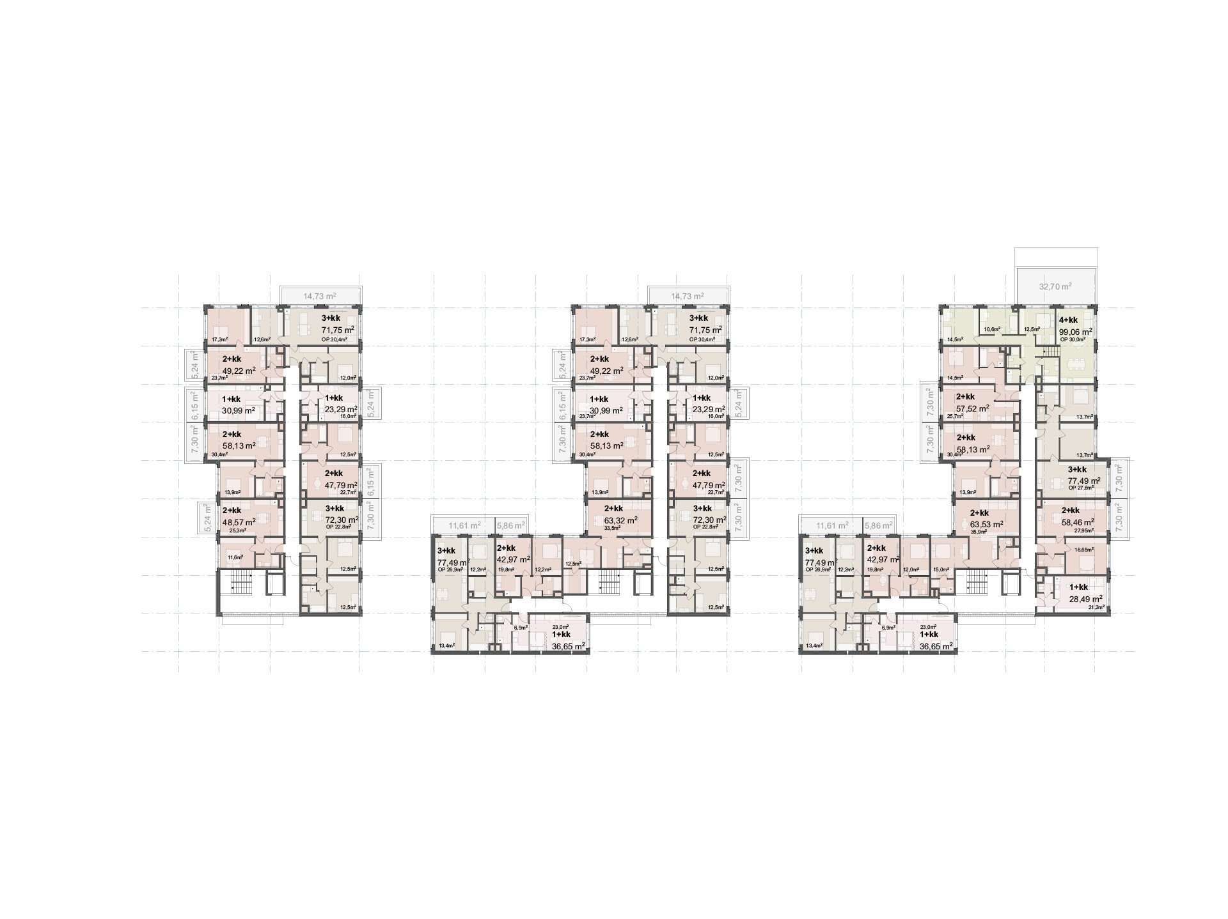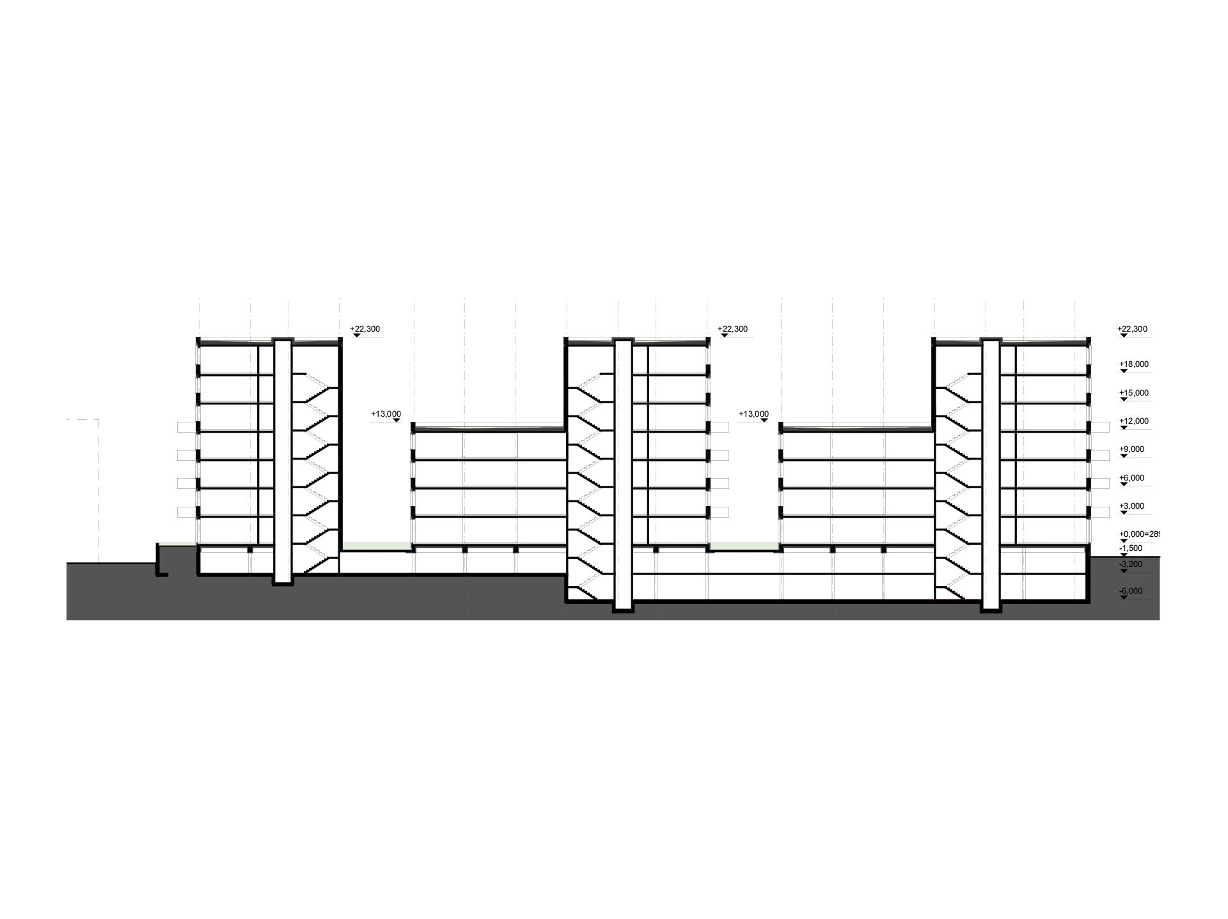Apartment buildings U Měšťanských škol, Prague Kobylisy
Prague – Kobylisy
2023
| Team: | Petr Pelčák, Anette Oberfranczová, Dominik Socha, David Vahala (vedoucí projektu) |
| Investor: | Moravská stavební – INVEST, a.s. |
| Rendering: | Atelier Brunecký |
The three houses form the eastern perforated edge of a garden block of schools from 1930s. Thanks to them, the gardens in the shape of a horseshoe are screened from the adjacent large parking lot, a transformer station and from the noise of traffic in Střelničná street. (The last, 4th link of the block of houses is to be the construction of a municipal sports hall on its southern corner.) The sculptural houses form green courtyards opening west towards the existing gardens. On the opposite side, the small piazzettas in front of the entrances, which are connected to the entrance halls by a glass wall, give the U školské zahrady street its distinctive character.
Individual houses are bodies composed of smaller quadratic volumes, which means that their scale and height respond to the context of the surrounding buildings. Their residential function is emphasized by large balconies with full parapets. The facades are lined with light ceramic strips, the surface of which is “opened” by wide decorative framing of windows with lacquered wooden frames.
