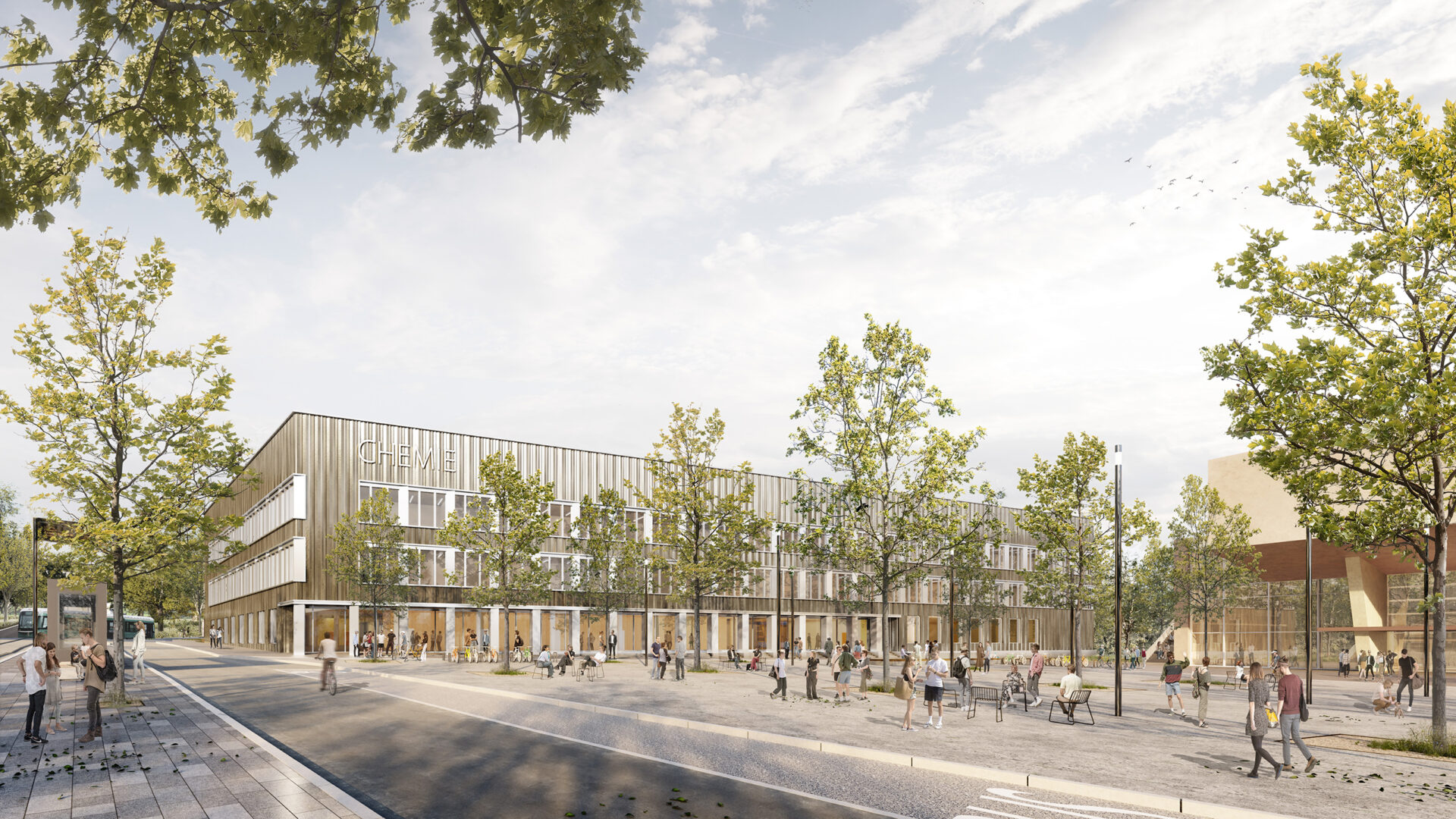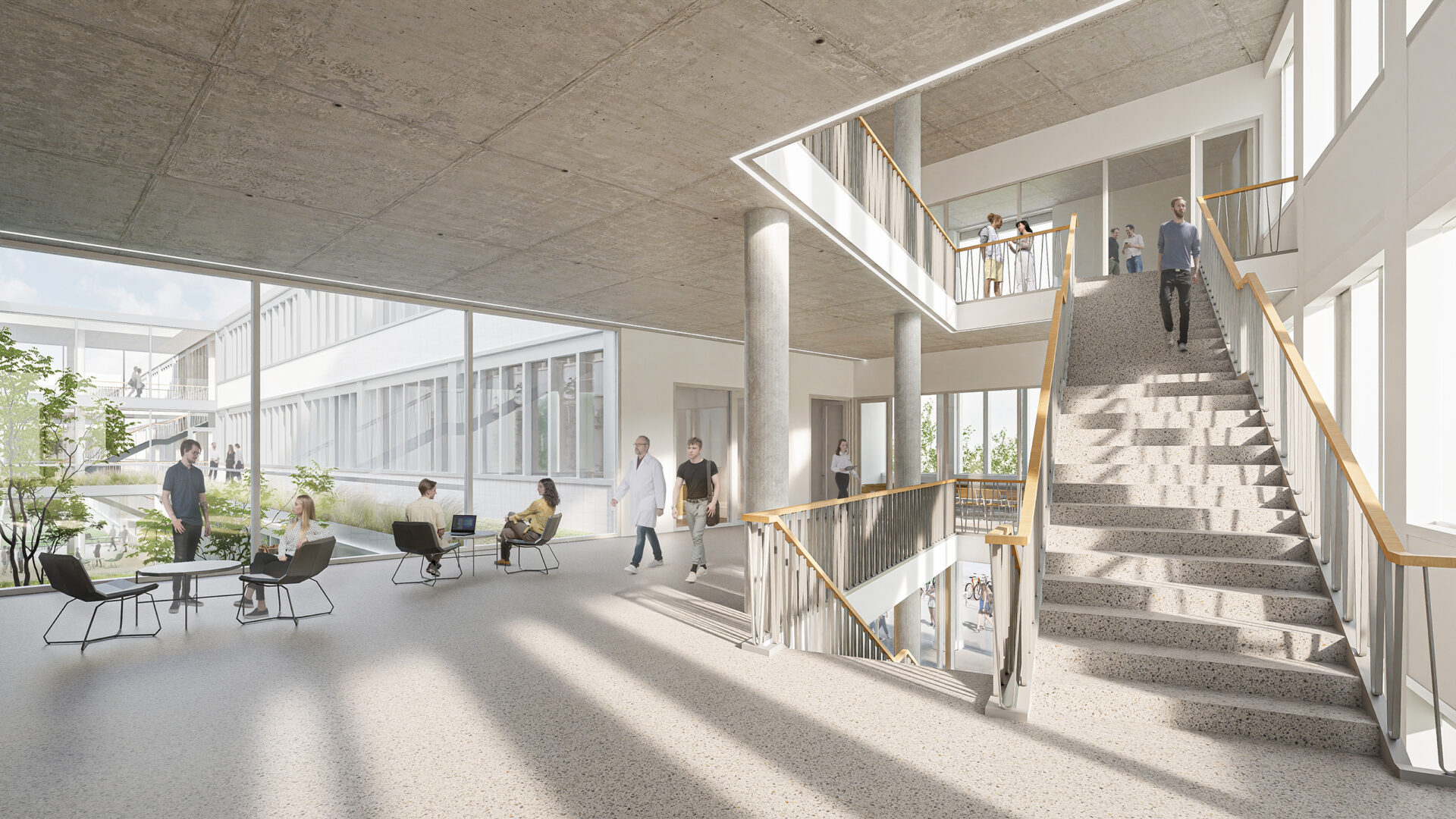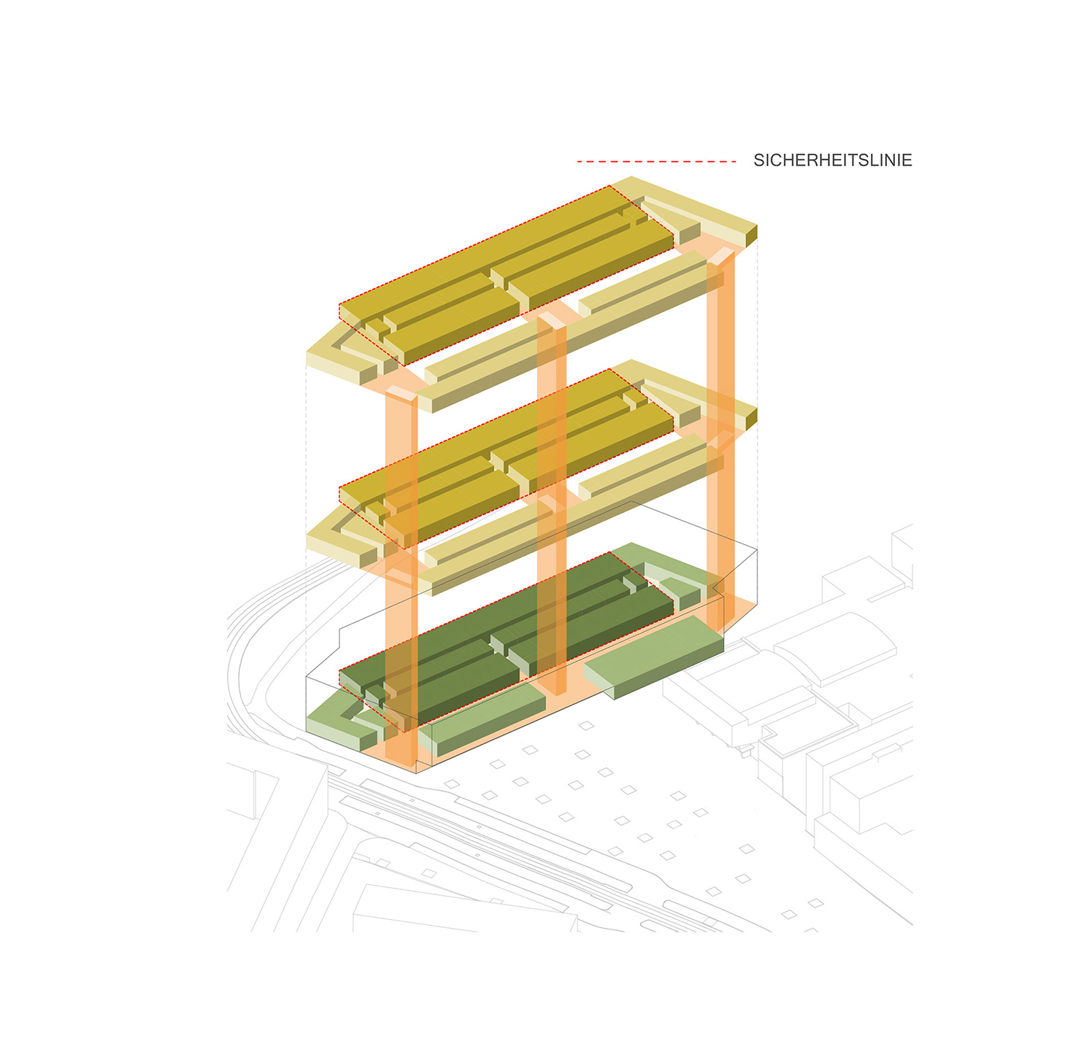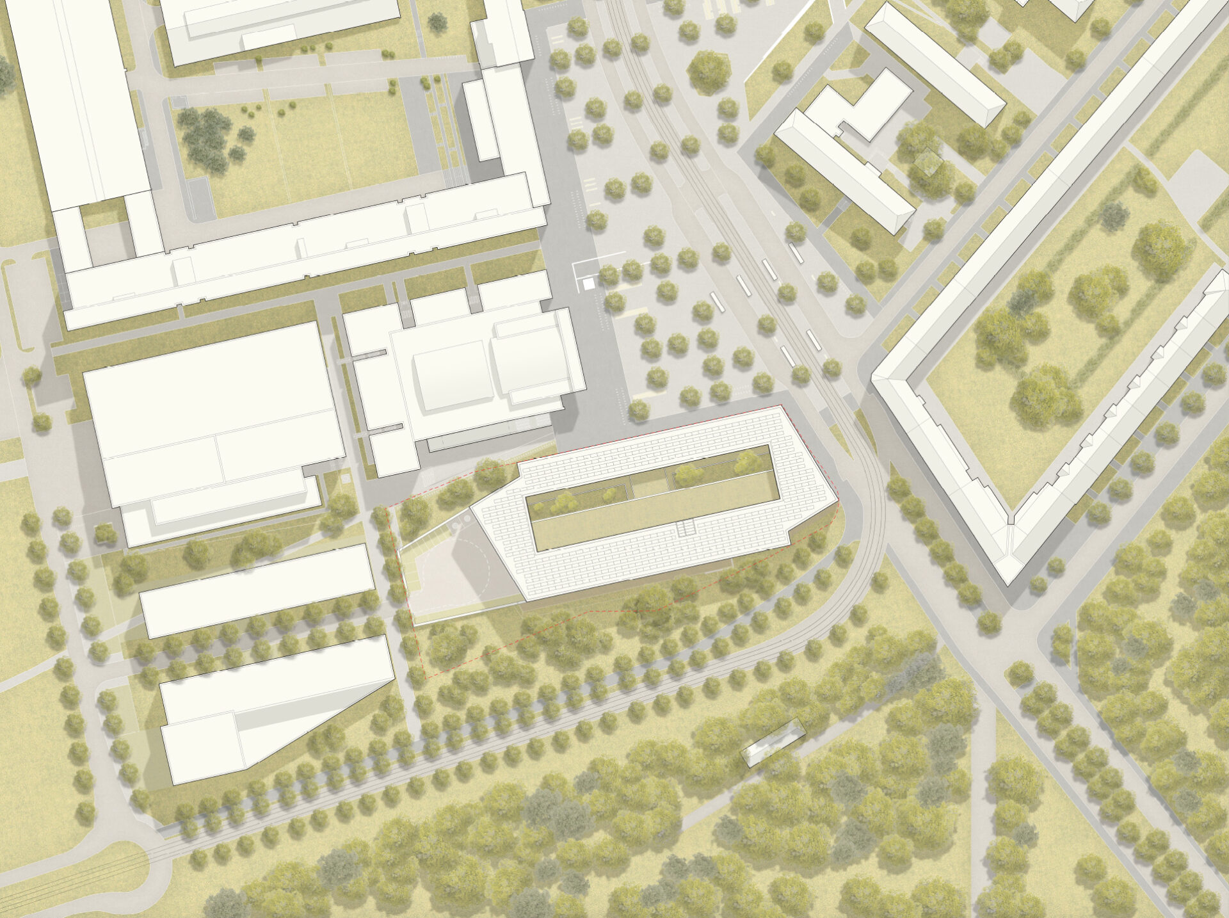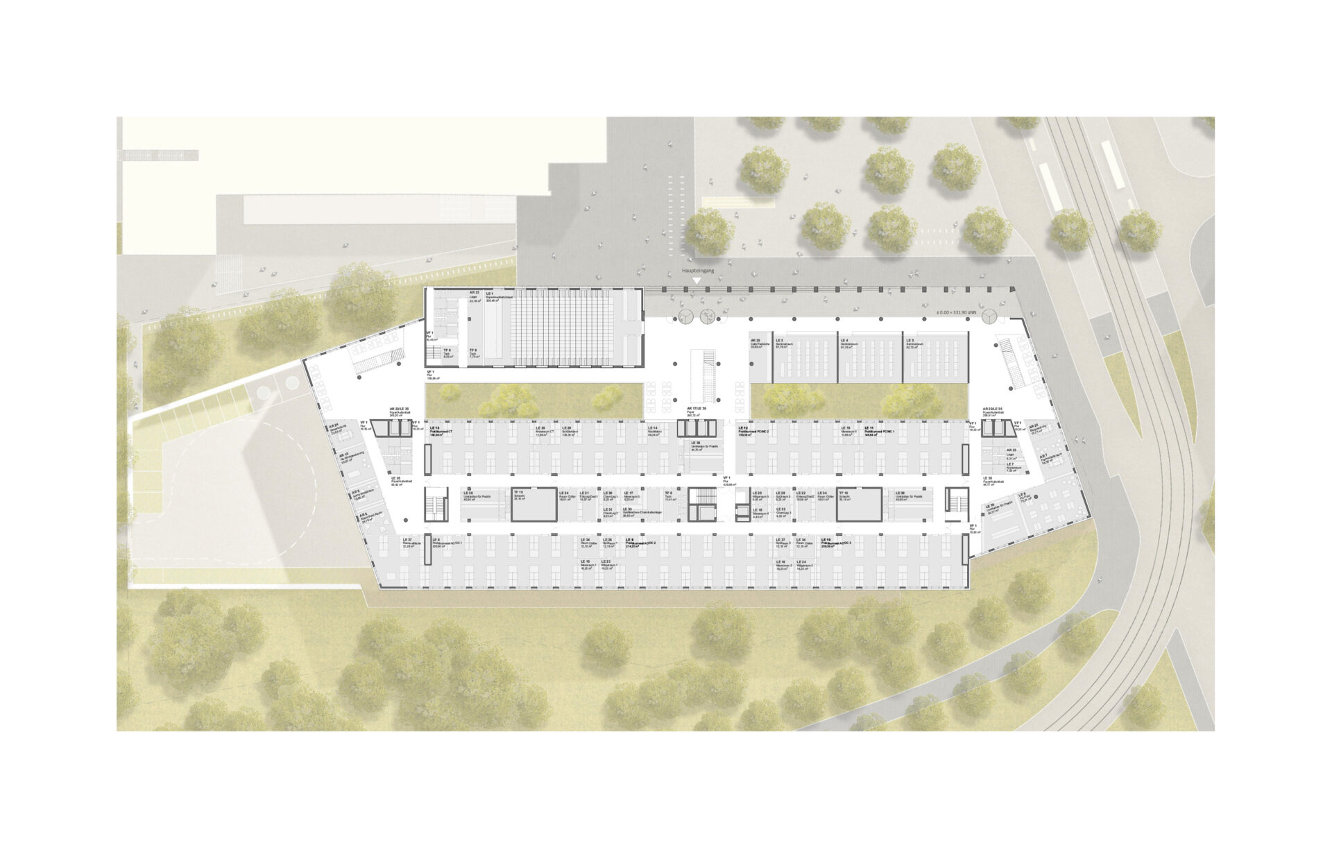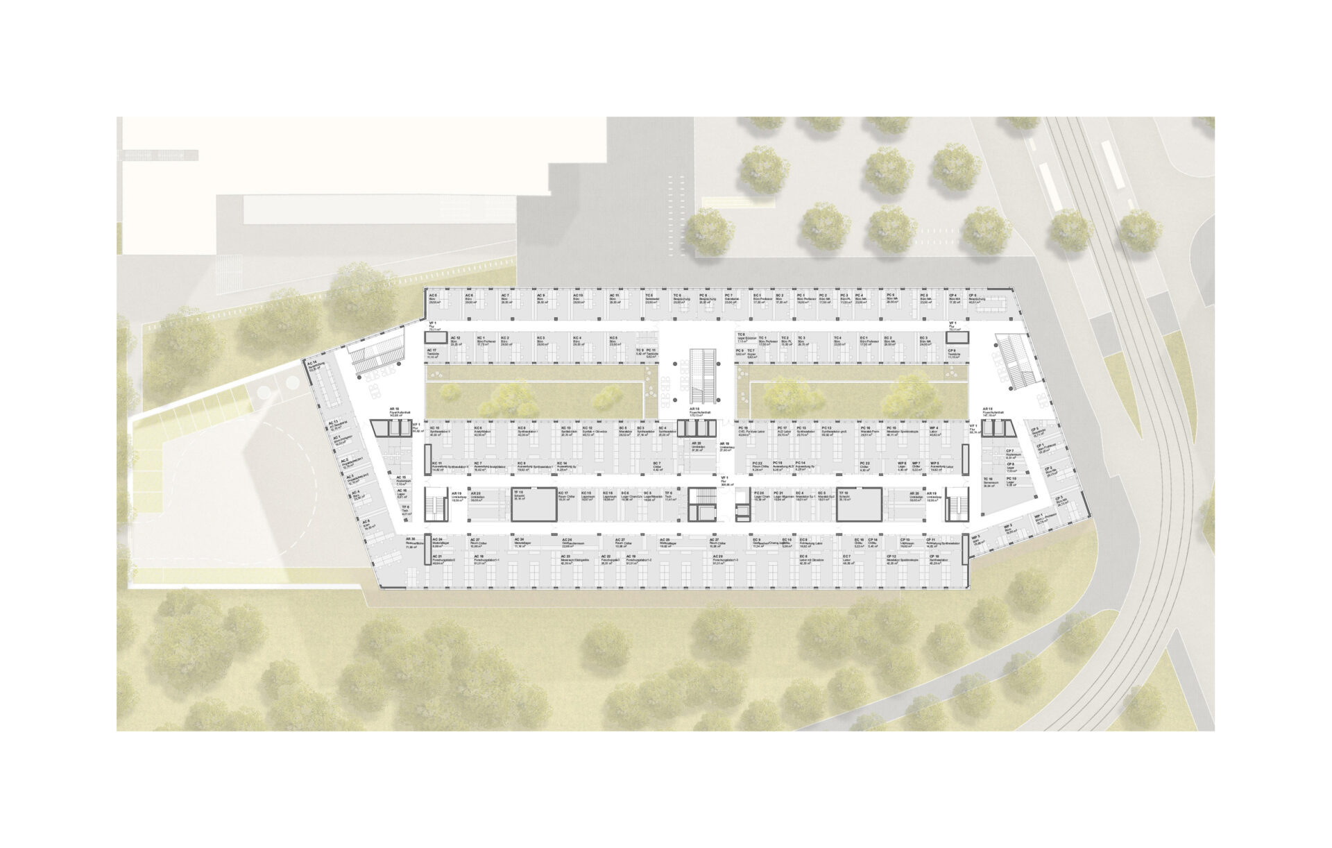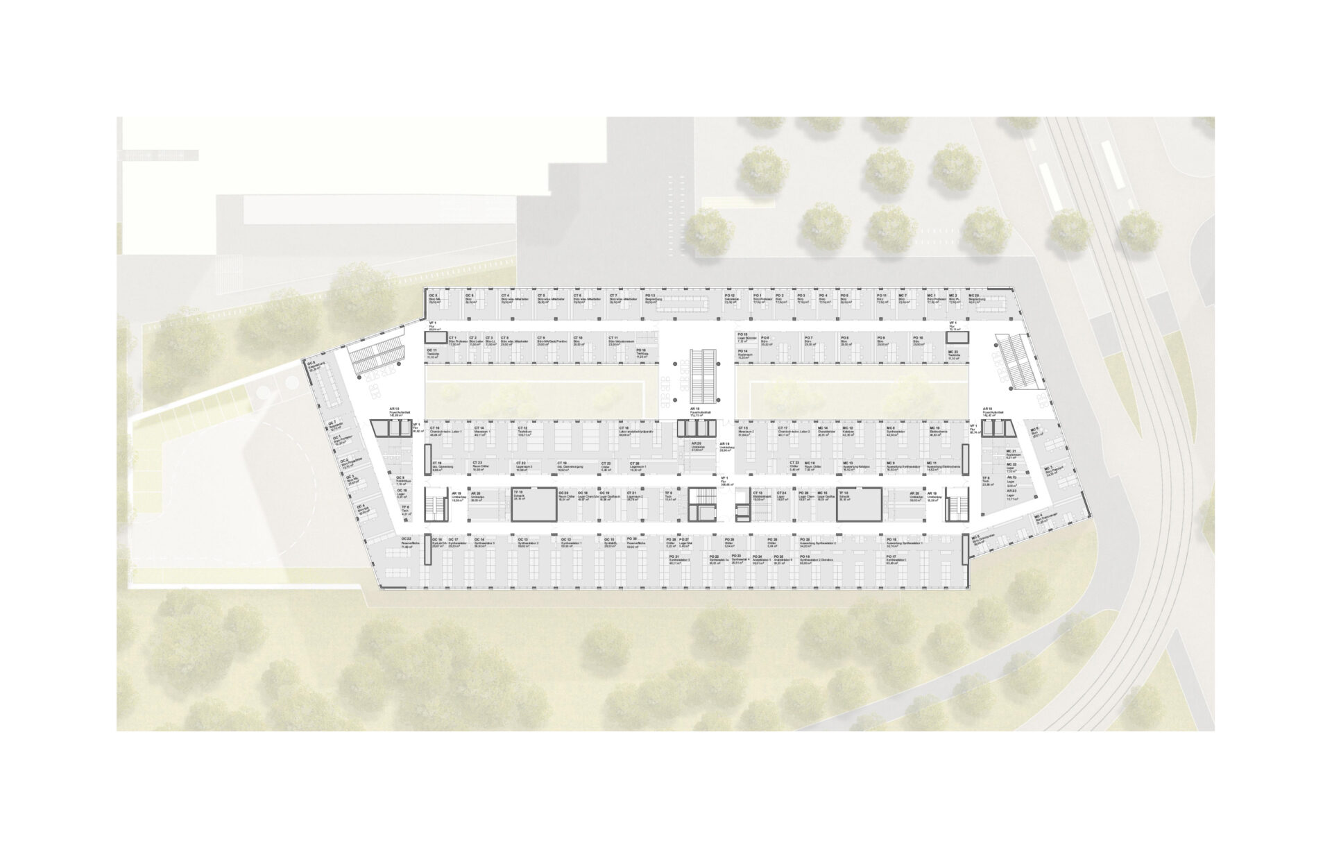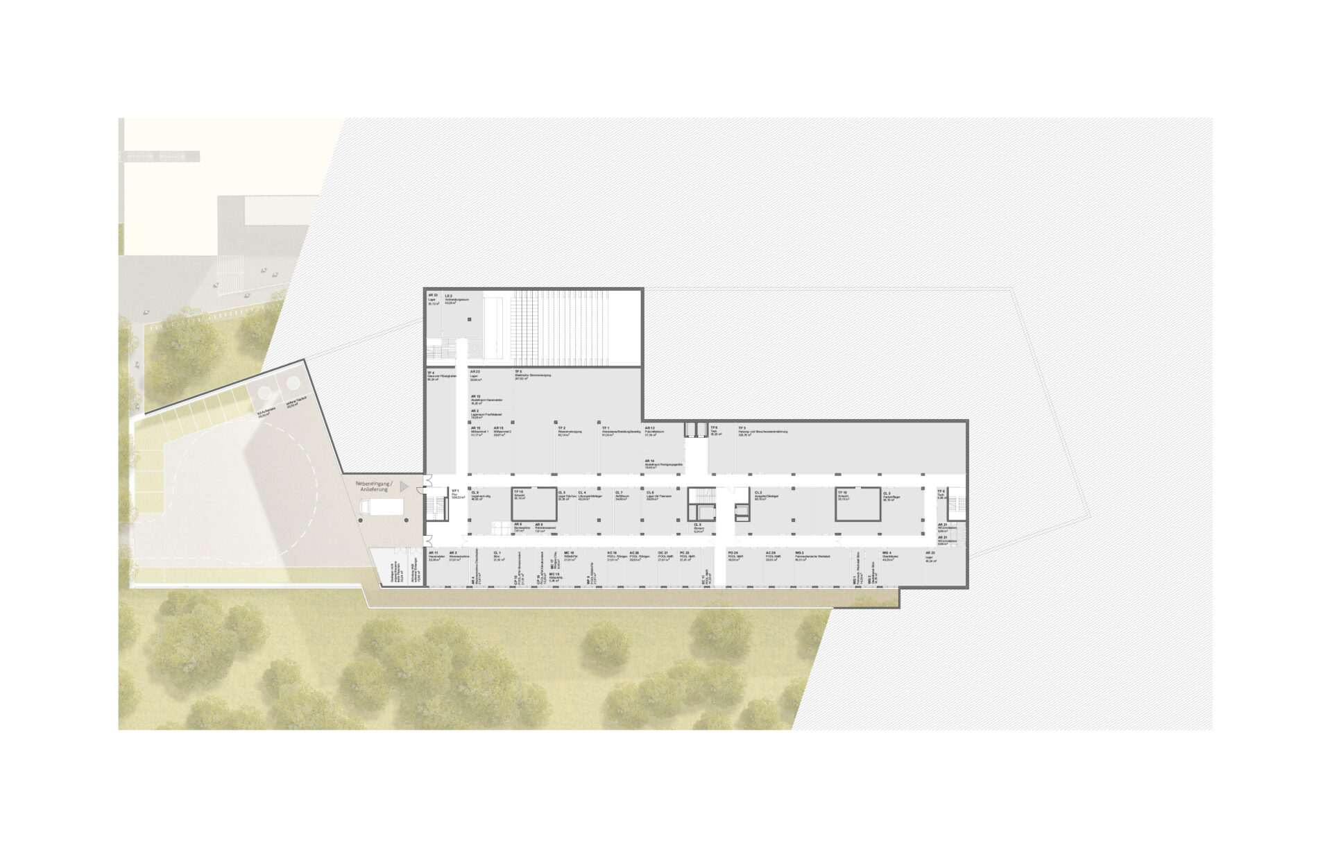Chemical Institute TU Chemnitz
Chemnitz, Germany
2023, closer competition
in cooperation with Thomas Müller Ivan Reimann Architekten, Berlin
| Team: | Richard Čech, Daniel Gášek, Jakub Hanžl, Thomas Müller, Petr Pelčák, Ivan Reimann, Jan Sochor, Richard Sukač, David Vahala |
| Investor: | Freistaat Sachsen |
| Model: | Monath + Menzel GmbH, Berlín |
The urbanistically exposed sculptural core of the building is designed with the vision to organize the contemporary city space, wide-open and seemingly fragmented, while accenting important urban connections. It completes a component of the existing situation, which has yet to fully materialize, in each direction: its southern side marks out the outer edge of the campus, the eastern one defines the street space of Reichenthaler Straße, in the north it creates the spatial form of the campus square, which to this day exists only as an empty area, and westwards from the frequented public spaces, it hides a supply yard with a service road.
On the side of the new building facing the square, a long arcade emphasizes the entryway into the foyer and thus establishes a connection between the public space of the campus and the interior of the building. The internal disposition reacts to the surroundings as well. Provided outward views immerse the interiors in urban scenery and facilitate navigation around the building.
Functional units are compactly distributed across three floors and a basement. Frequented spaces used for holding events, lectures and laboratory classes are located at ground floor, and rooms used by institutes and enclosed laboratories spread over the two upper floors. HVAC equipment (including PV panels) is installed on the roof behind a tall attic. Supply rooms, storage rooms, workshops and vibration-sensitive devices are situated at the basement floor. Taking advantage of local morphology, the western side of the basement is level with the surrounding terrain. This access point with a large, visually isolated handling yard is used by the transport service of the building.
Internal organization with clearly defined zones, modular structure and short distances between the institutes and the laboratories enables flexible distribution of individual functional and spatial sections. Offices and laboratories are situated in dedicated, properly illuminated wings, separated from one another by the inner atrium. Units used by the individual institutes are oriented to the campus square, while the laboratory wing is located on the side facing away from it. The two longitudinal wings are interconnected by three shared multi-floor foyers with open staircases (on both lateral sides and in the center of the building). These foyers offer a view of the central green atrium and surrounding urban area, providing spatial cues and thus allowing easy navigation around the building.
The office space for use by the institutes is located directly above the entrance area with seminar rooms, a lecture hall and a large entry foyer serving as a social space for conferences. Every work area of each of the institutes is thus connected both with the laboratories and with the lecture rooms using the shortest route possible.
The facade, carrying bands of windows arranged in a steady rhythmical pattern, “chases” the perimeter as it wraps around sharp angles in the horizontal plane. Such segmentation of the compact facade surface enhances the sculptural form of the detached building, emphasizing its physical presence and complementing its omnidirectionality. Solid portions of the facade are cladded with ceramic tiles. Thanks to their profiled glazed surface, the appearance of the ceramic elements and, by extension, the entire facade changes with point of view and illumination angle. This gives the building a clearly defined shape, whilst imbuing its visual expression with constant change.
