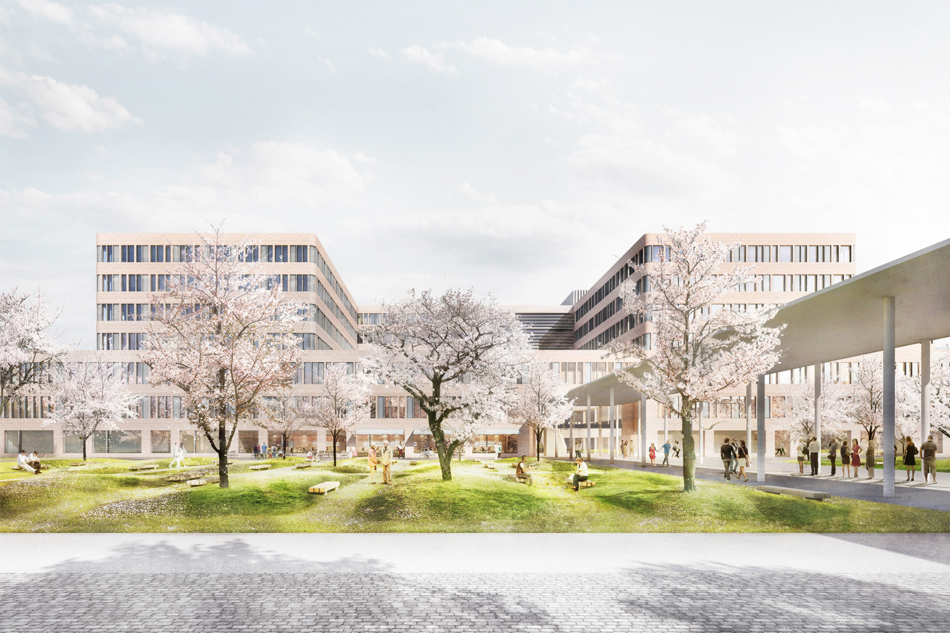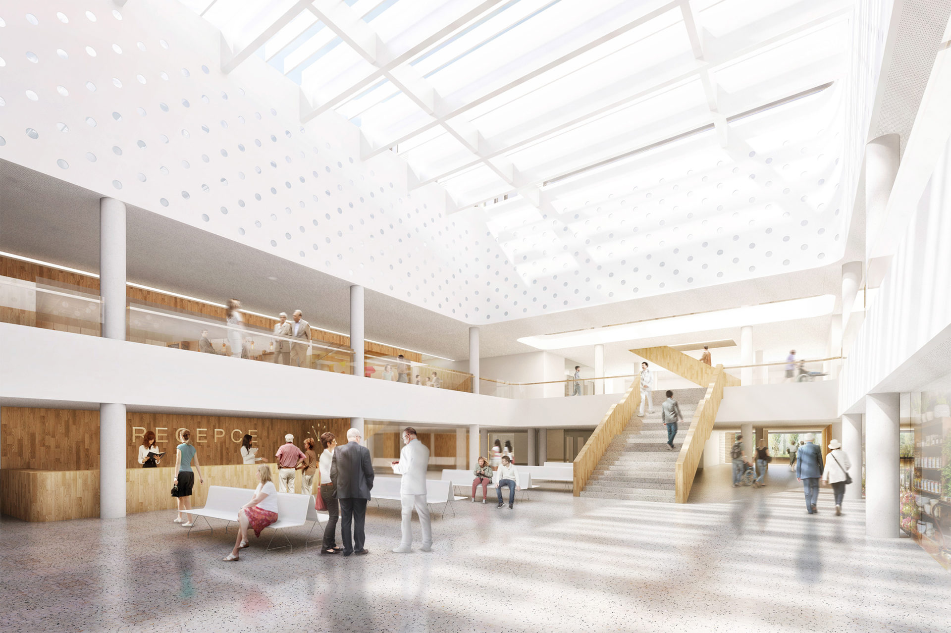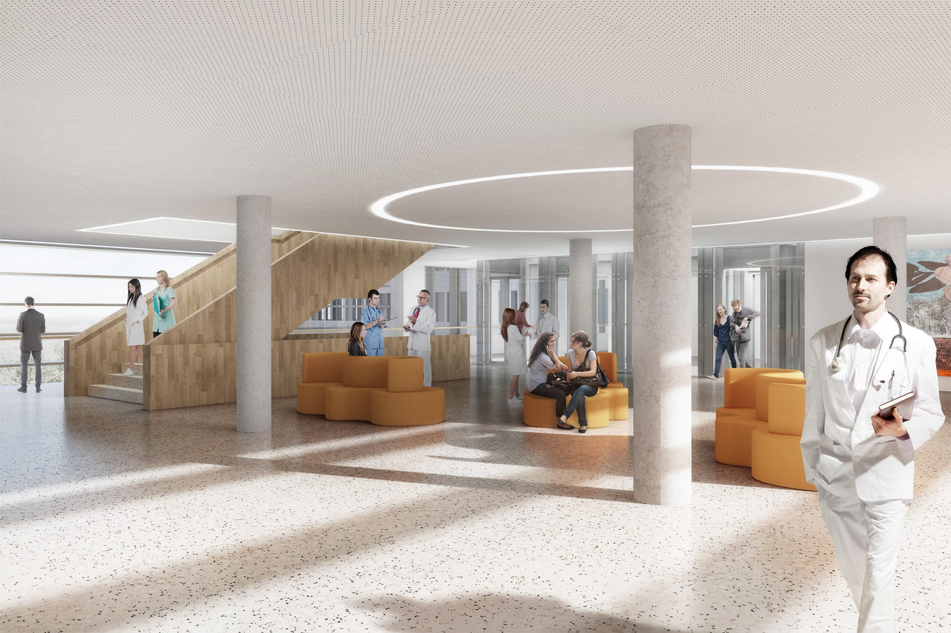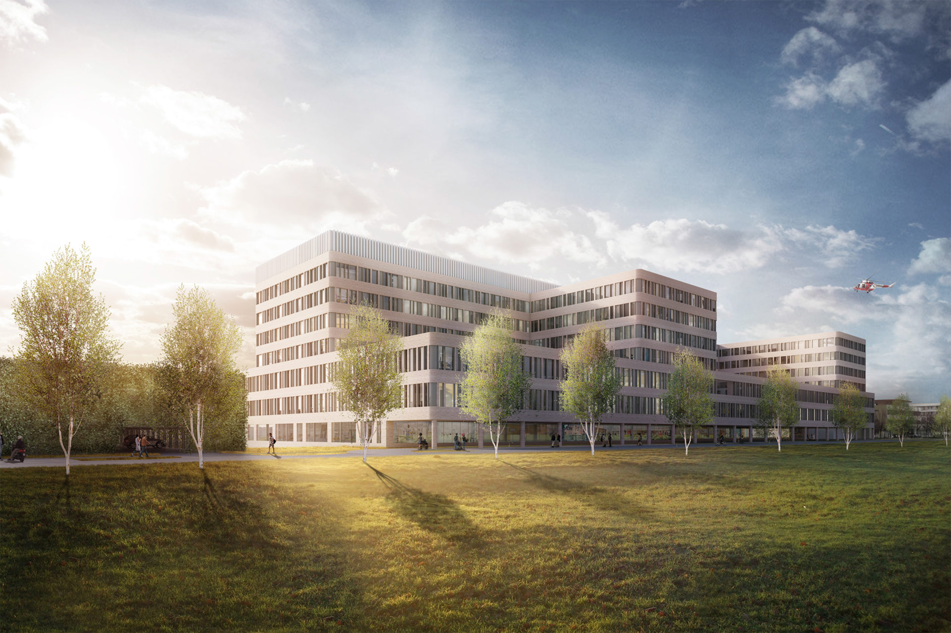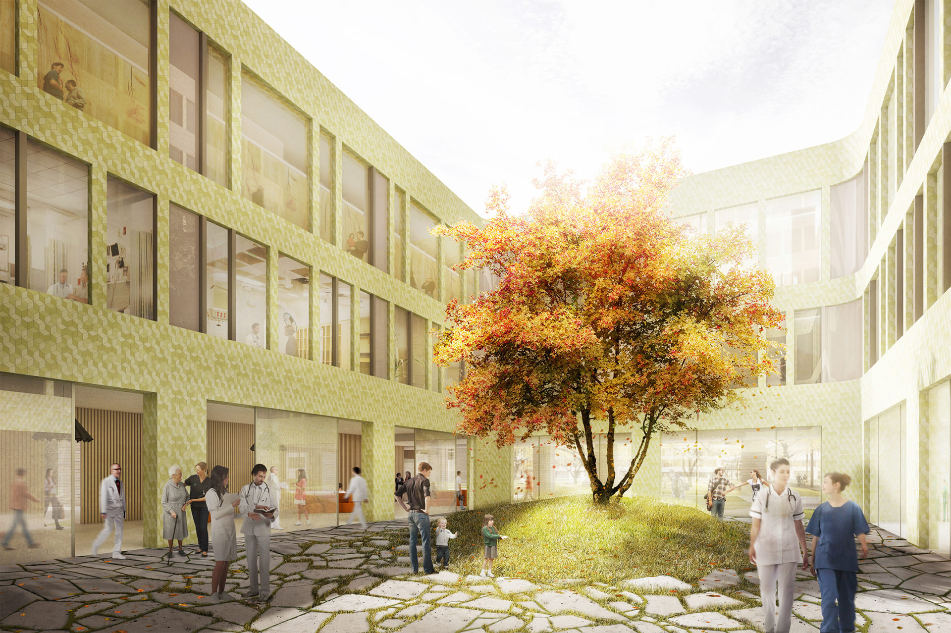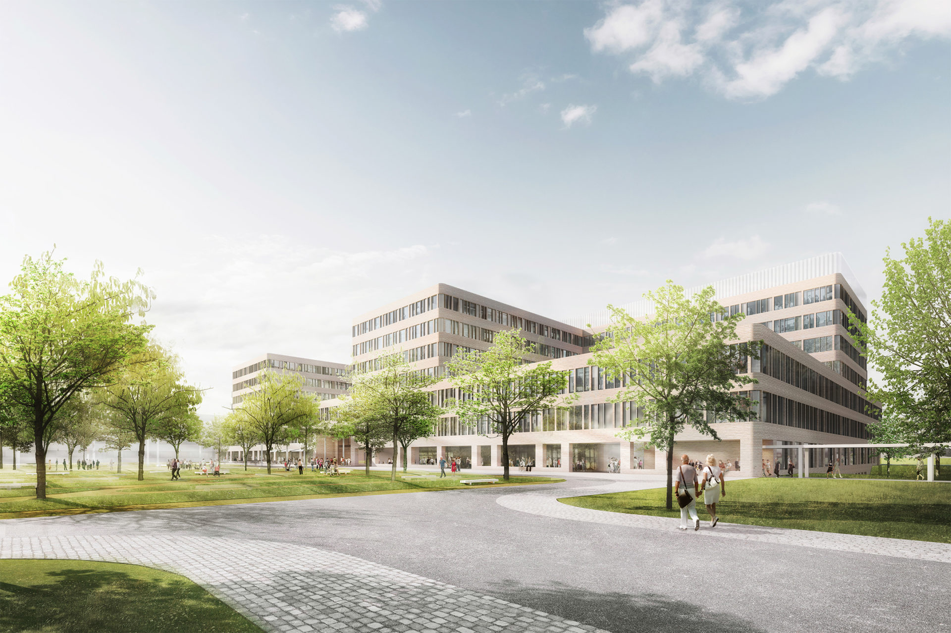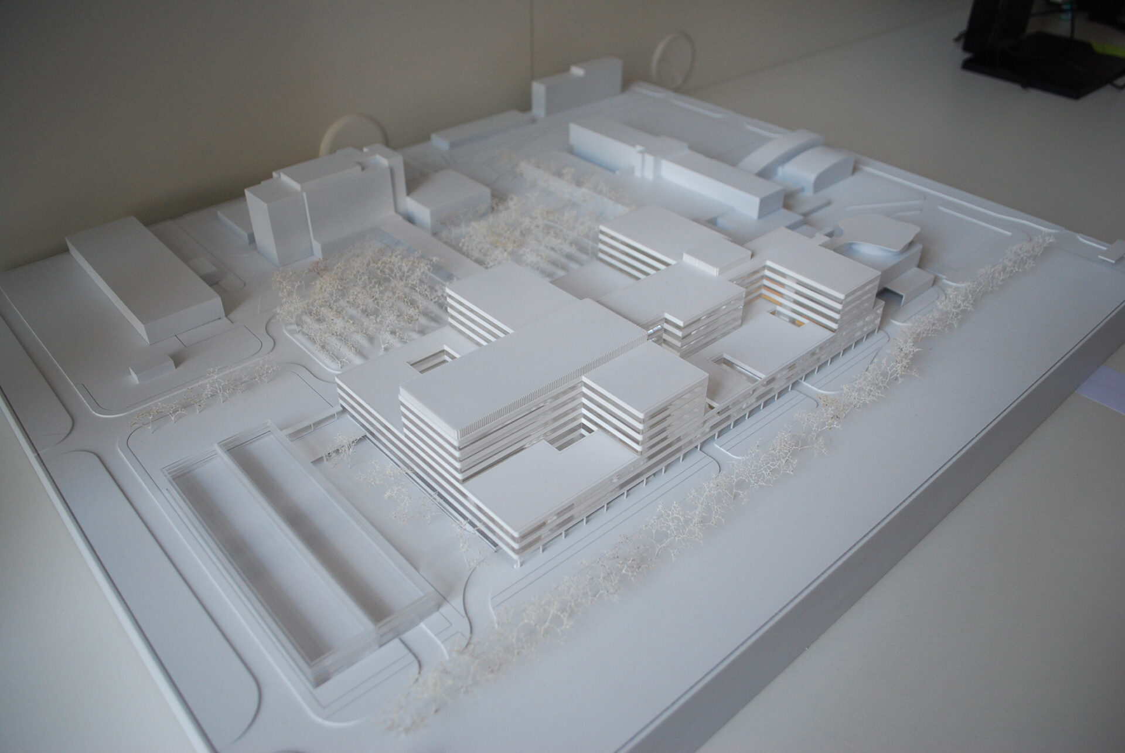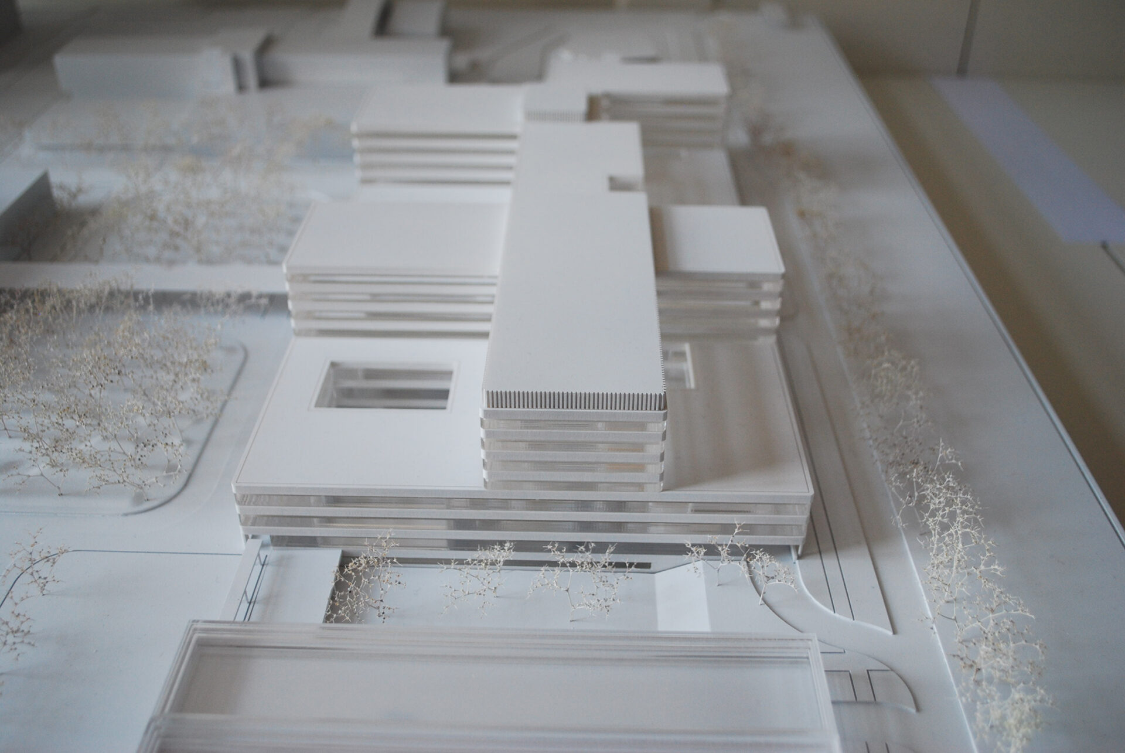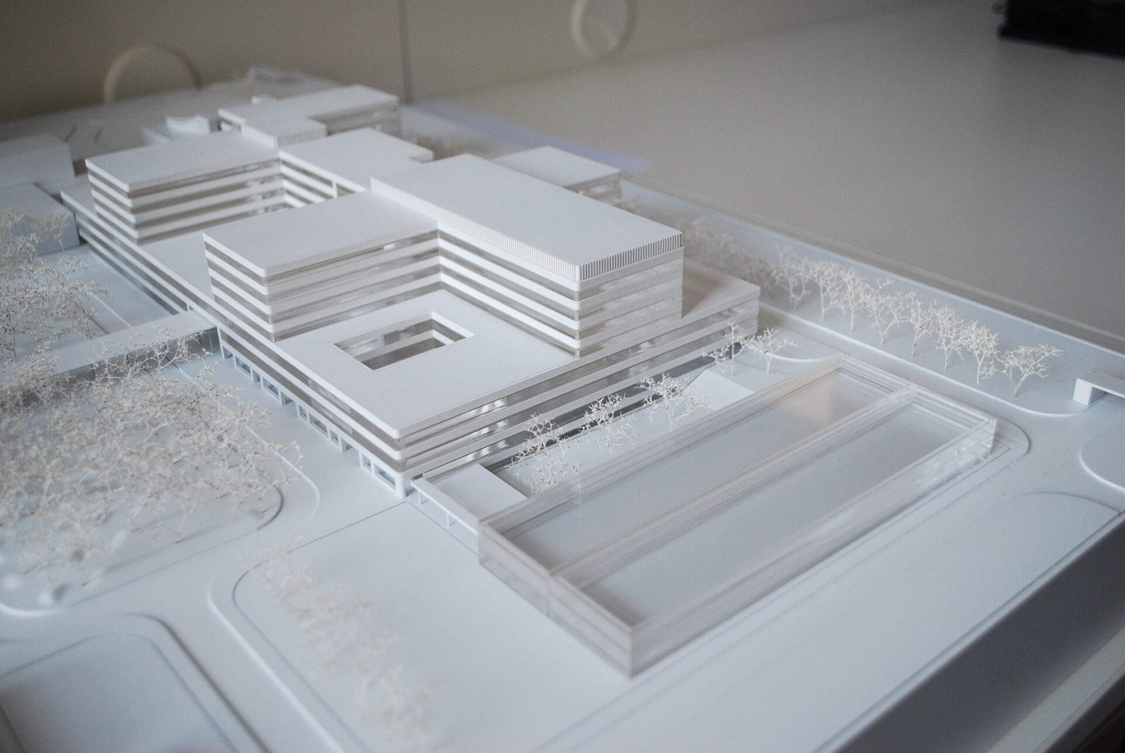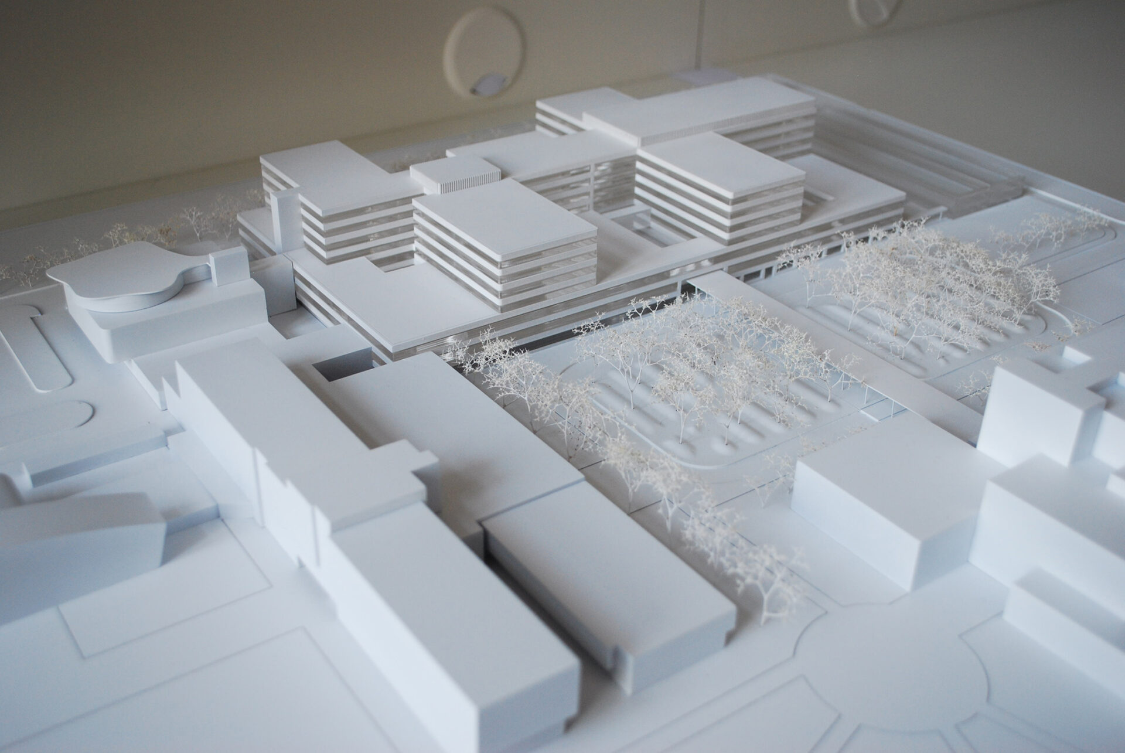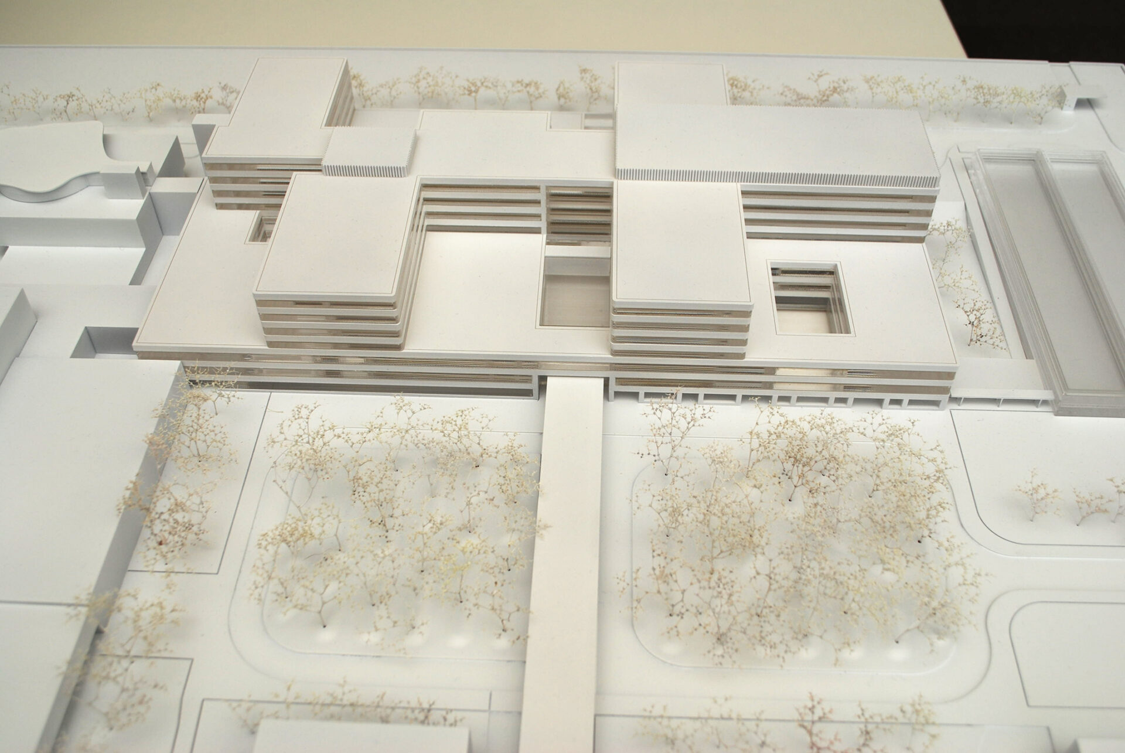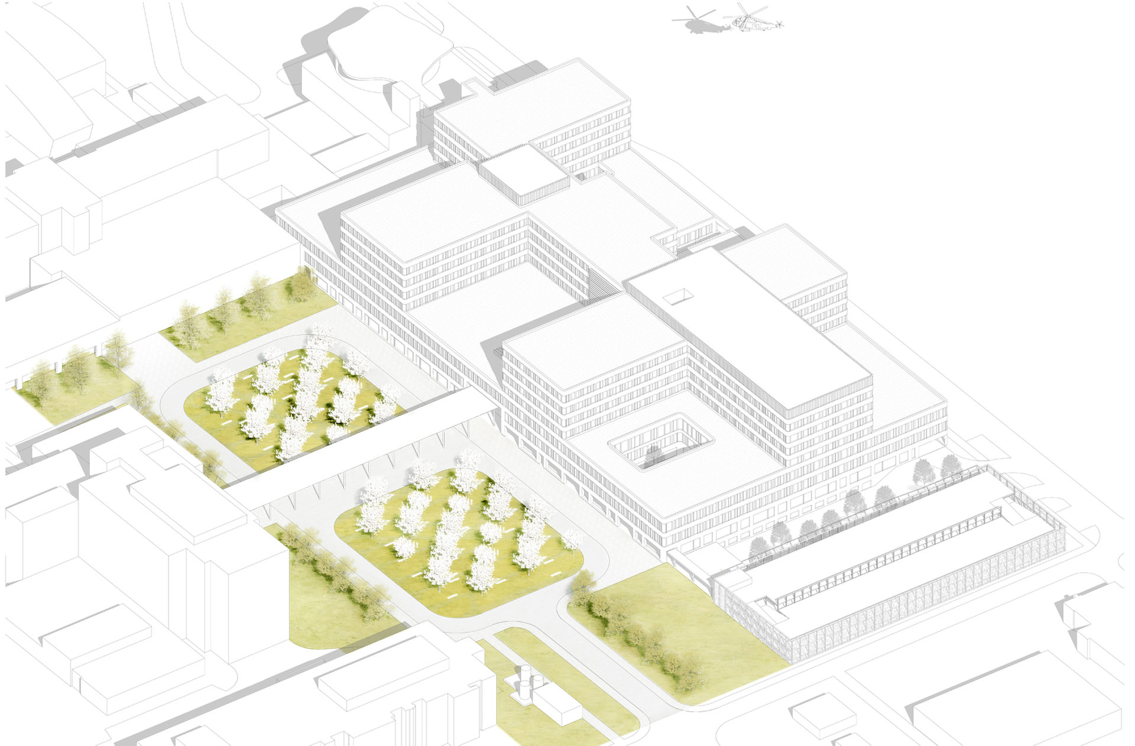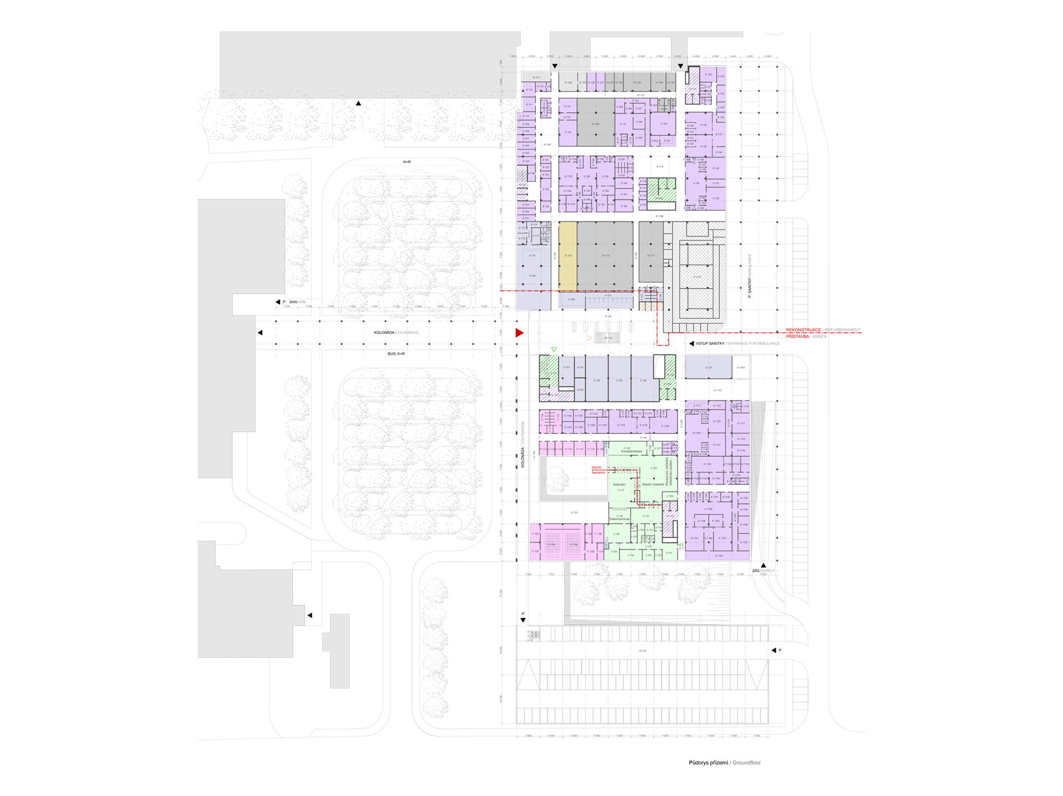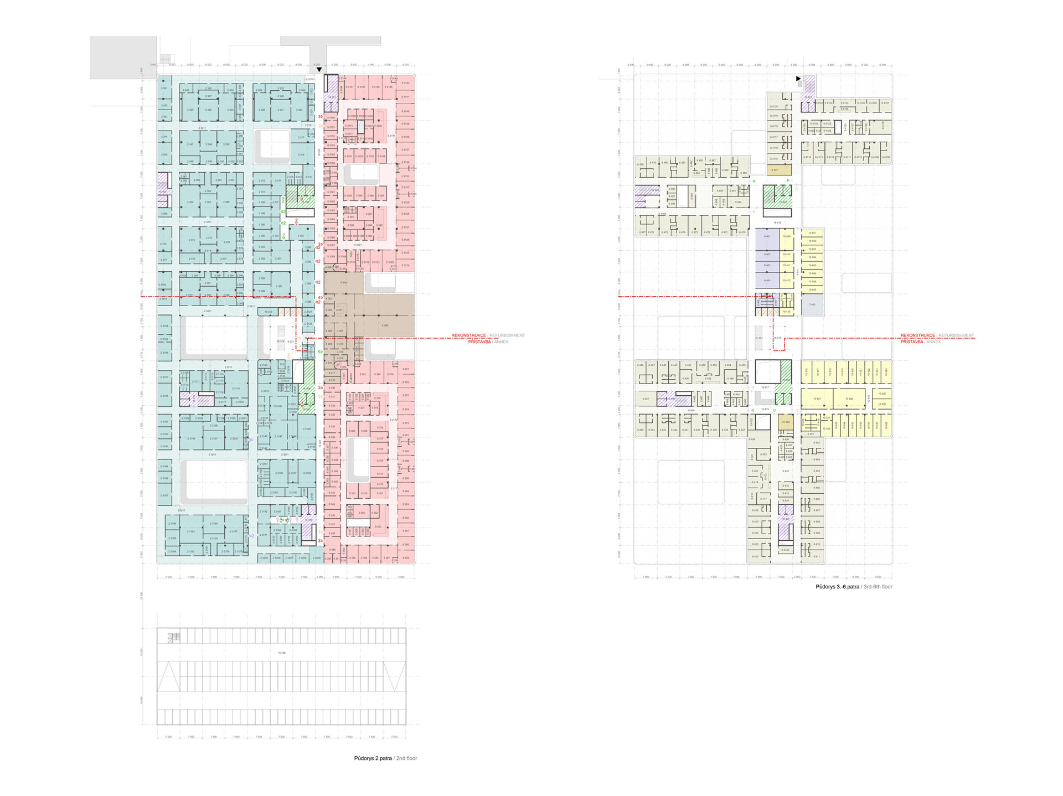The Surgical Center of the University Hospital Hradec Králové
2017, open competition, second prize
| In cooperation with LT PROJEKT a.s., Brno | |
| Team: | Michaela Brychtová, Ladislav Drozd, Jan Foltýnek, Jan Kocmánek, Jan Kozák, Lenka Ľuptáková, Filip Musálek, Petr Pelčák, Jan Pospíšil, Luděk Tomek, Petr Tomický, Radek Ulrich, Petr Uhrín, David Vahala, Filip Zlámal |
| Rendering: | KLOSBRUNECKÝ s.r.o. |
| Commissioner: | University Hospital Hradec Králové |
| Photographs of the model: | Filip Šlapal |
The area between the pavilions of the surgery, the internal medicine, the oncology and the central kitchen has been transformed into a park. This consequently becomes the central space for the new part of the hospital, with parallels to the arrangement of the original hospital. This provides the somewhat cluttered building texture of the gradually expanded grounds with a clear organization and orientation. The entrances to the particular pavilions are allow cars (with the exception of the public buses, Kiss+Ride and ambulances to the oncology department). All of the transportation linked with servicing the surgery centre comes from the east, from the road on the edge of the grounds connected with both porter’s lodges. Parking is located in a parking garage next to the area entrance. The steel structure of this garage makes possible smooth and economic future capacity expansion. The expansion of the pavilion for the surgery departments, including all of the parking and transport servicing has been solved within the annex area. There is consequently no need for further investment of shifting of buildings; the surfaces of the remaining grounds are consequently preserved possible future development. As the park serves as a centre, orientation point and movement and congregating space for the new hospital, so such a part for the pavilion of the surgery departments is the entrance hall. It has been inserted between the existing and the added parts. The hall with the skylight connects up, both in terms of space and communication, all three floors of the out-patient and intensive medicine, that create the base of the building on which the four identically designed floors of the wards are set. The clinics are almost symmetrically arranged in relation to the central visitors’ communication core. This provides easy orientation and shortens distances within the compact volume of the structure. This also ensures economy of energy use along with the massive building shell and the only partially needed i.e. restricted glazed surface. The layout and operational design serves the need of both patients and personnel, providing rational logistics, clear orientation and short distances. It also eliminates transport crossing, enables smooth access to all of the adjoining structures and operations along with optimal linking and connections with the particular operational parts and departments inside the centre, and this in all of the stages of the gradual realization. The staccato rhythm of the window belts links up the new and the old parts of the building. Although they have district facade surfaces (brick and plaster), they nevertheless create a unified aesthetic whole. As a central park develops the basic spatial motif of the original hospital, so develops the brick facade the basic materiality motif of the Hradec Králové public buildings: the architectural tradition created by Kotěra and Gočár.
