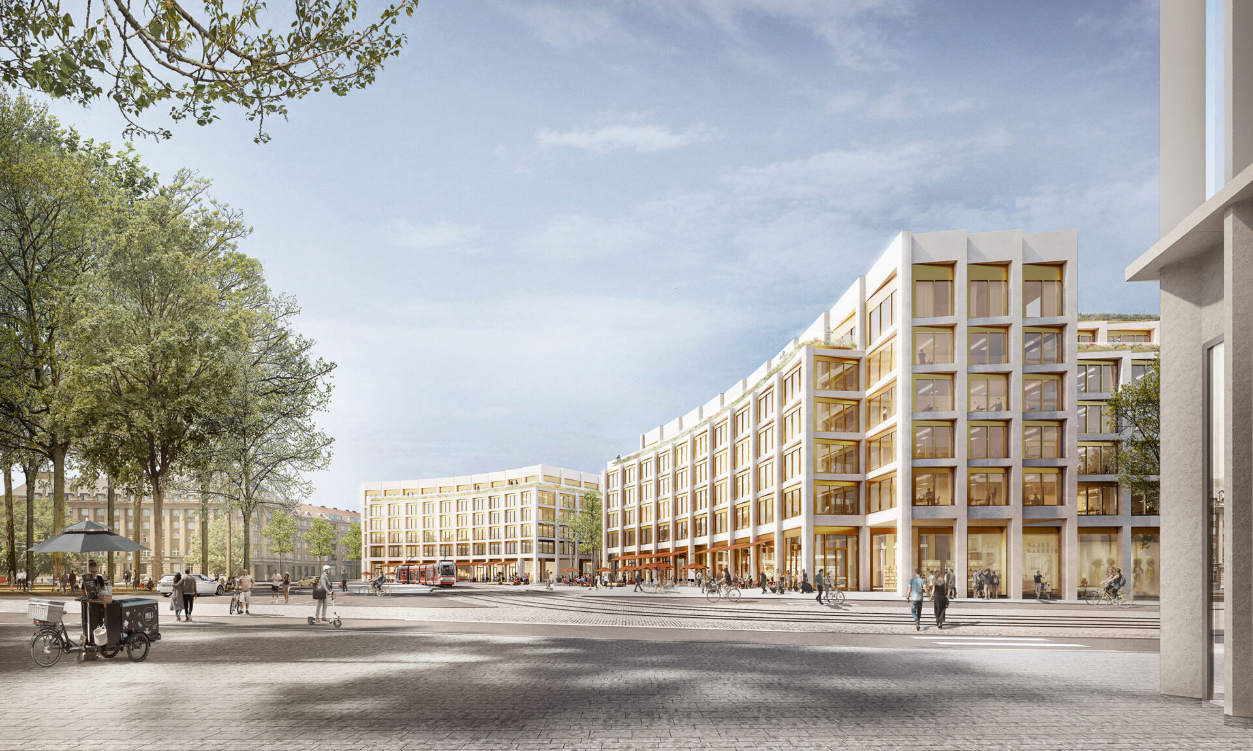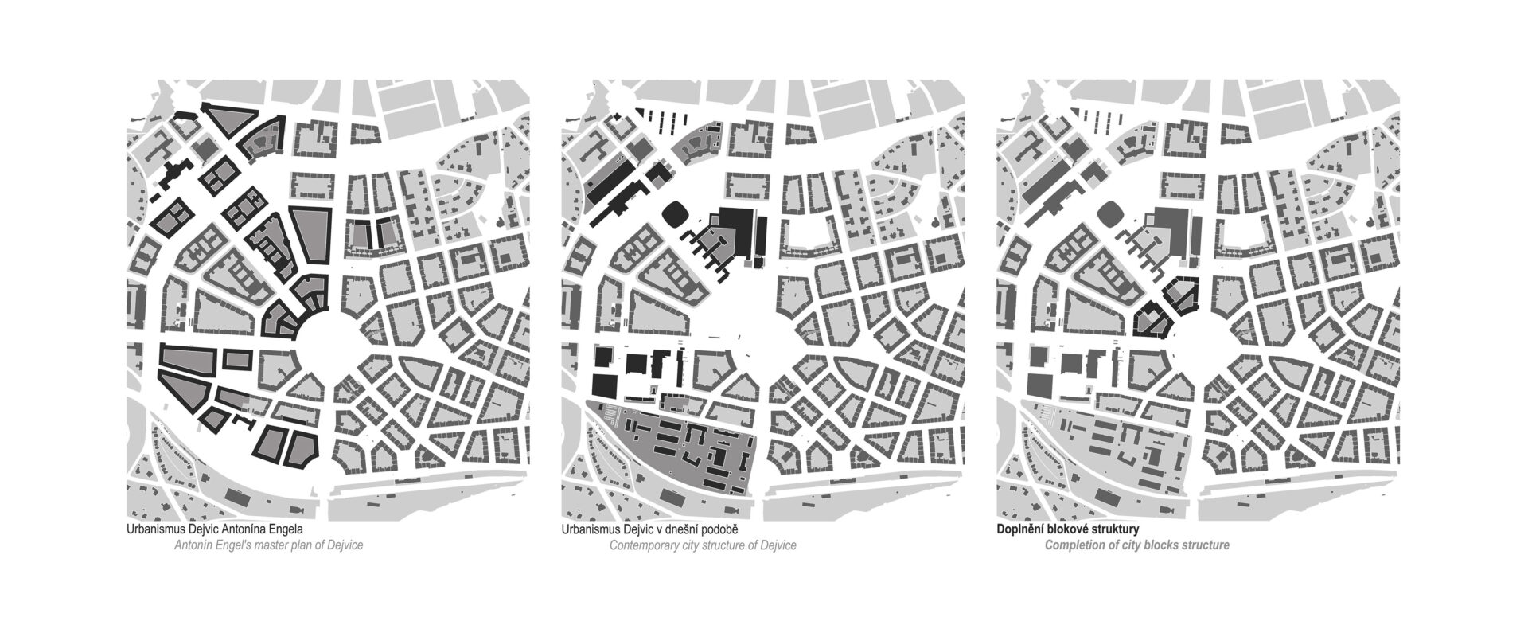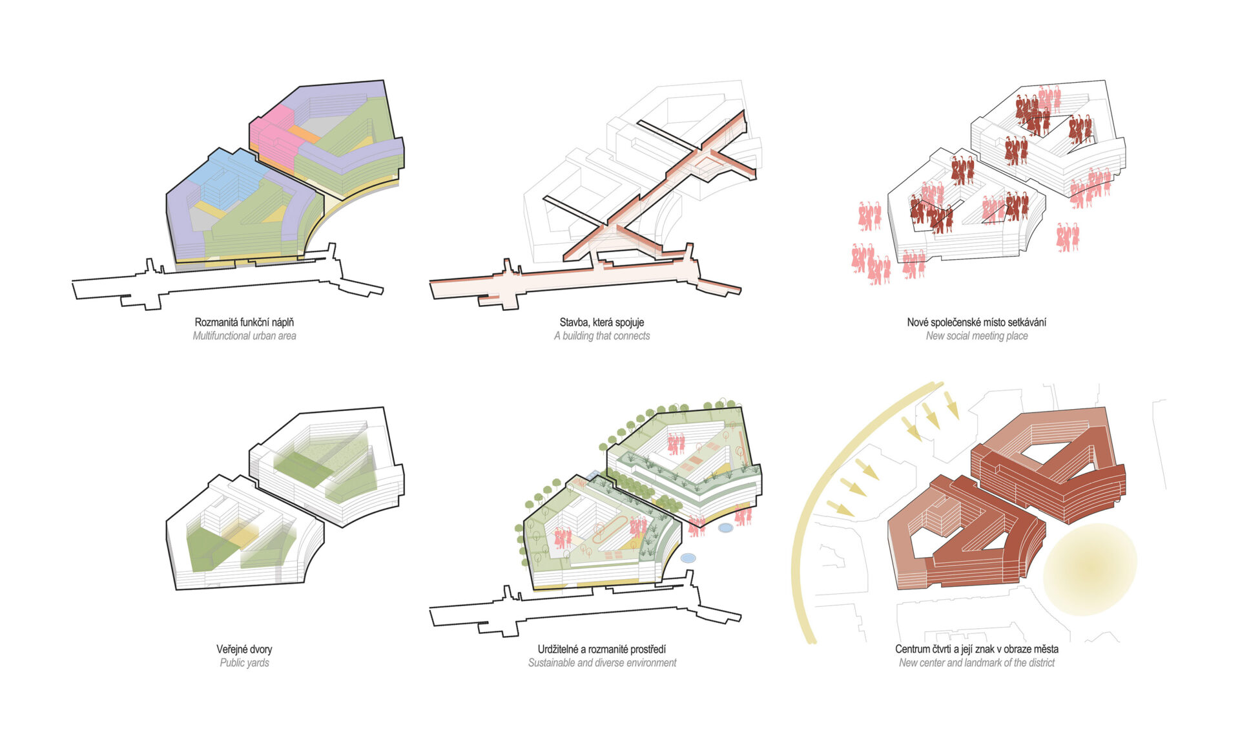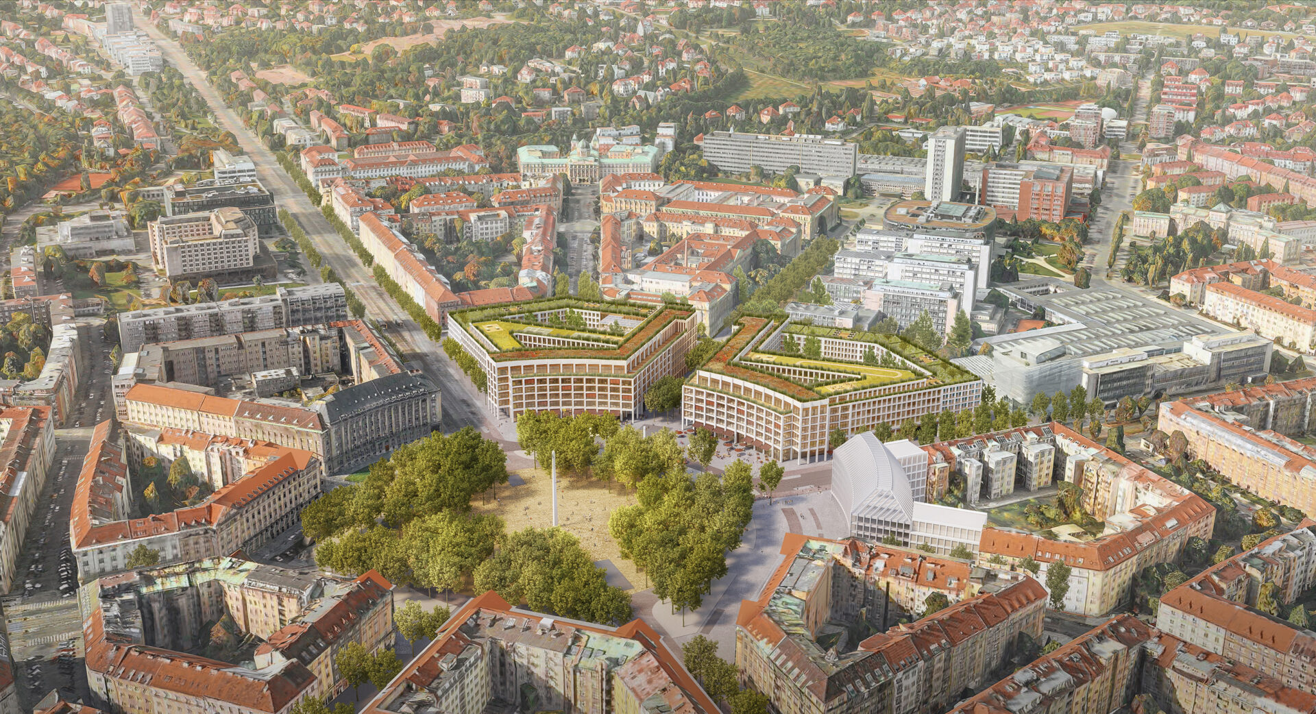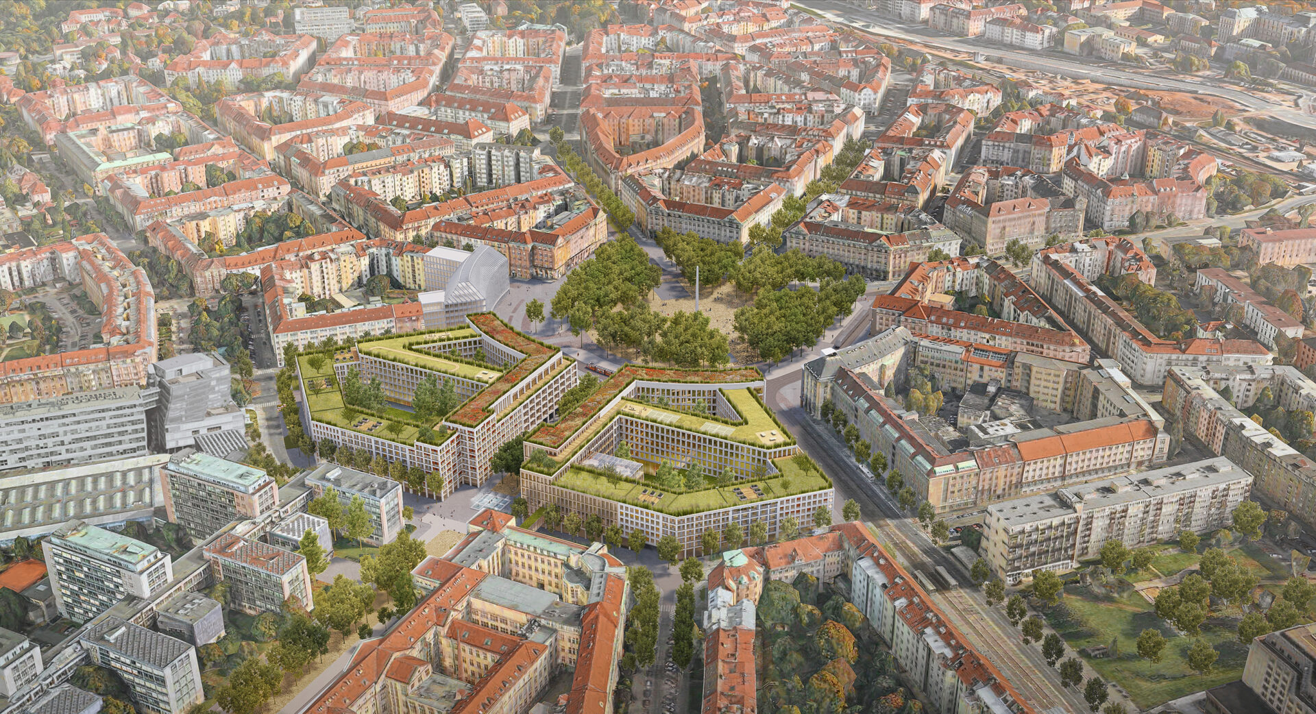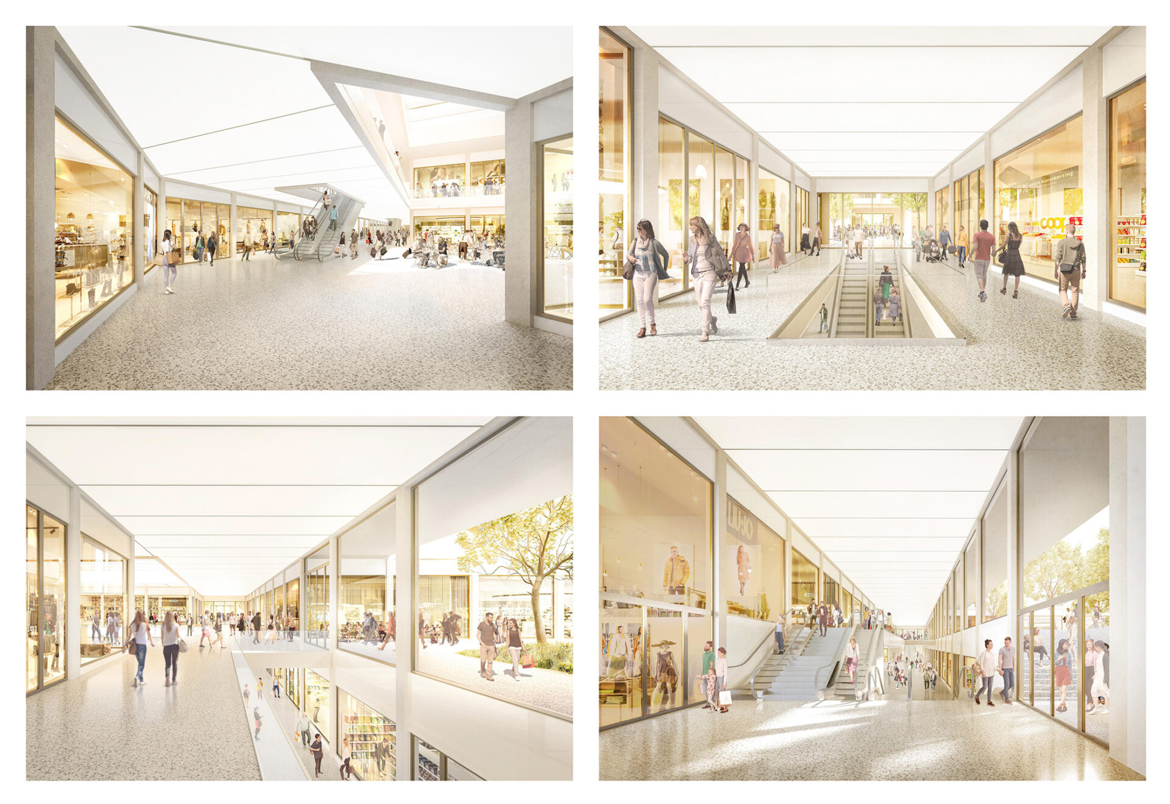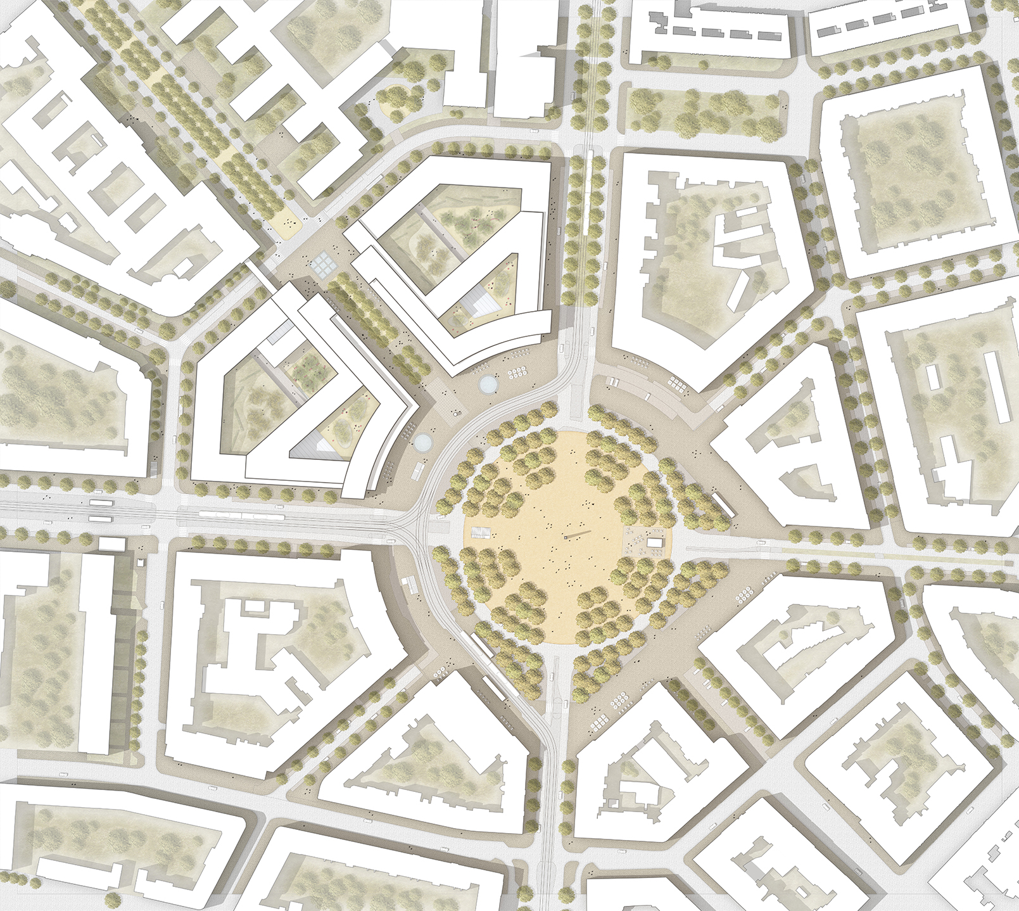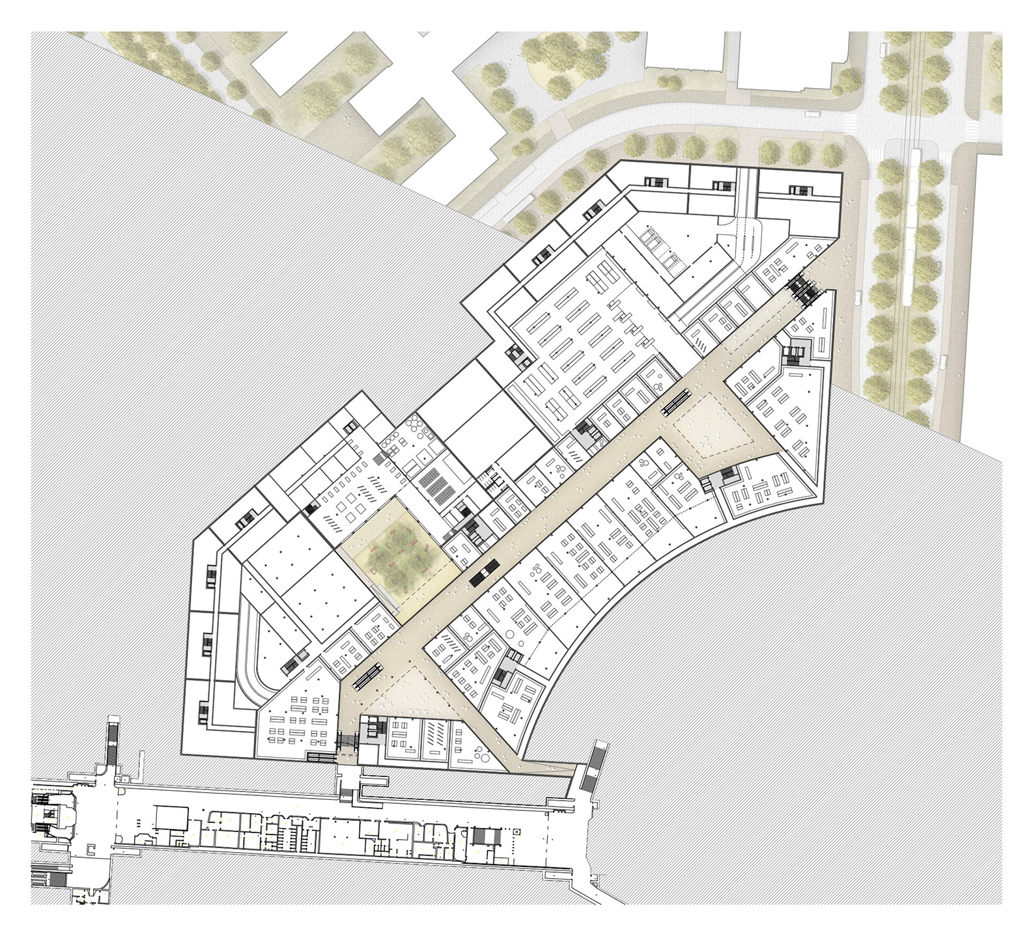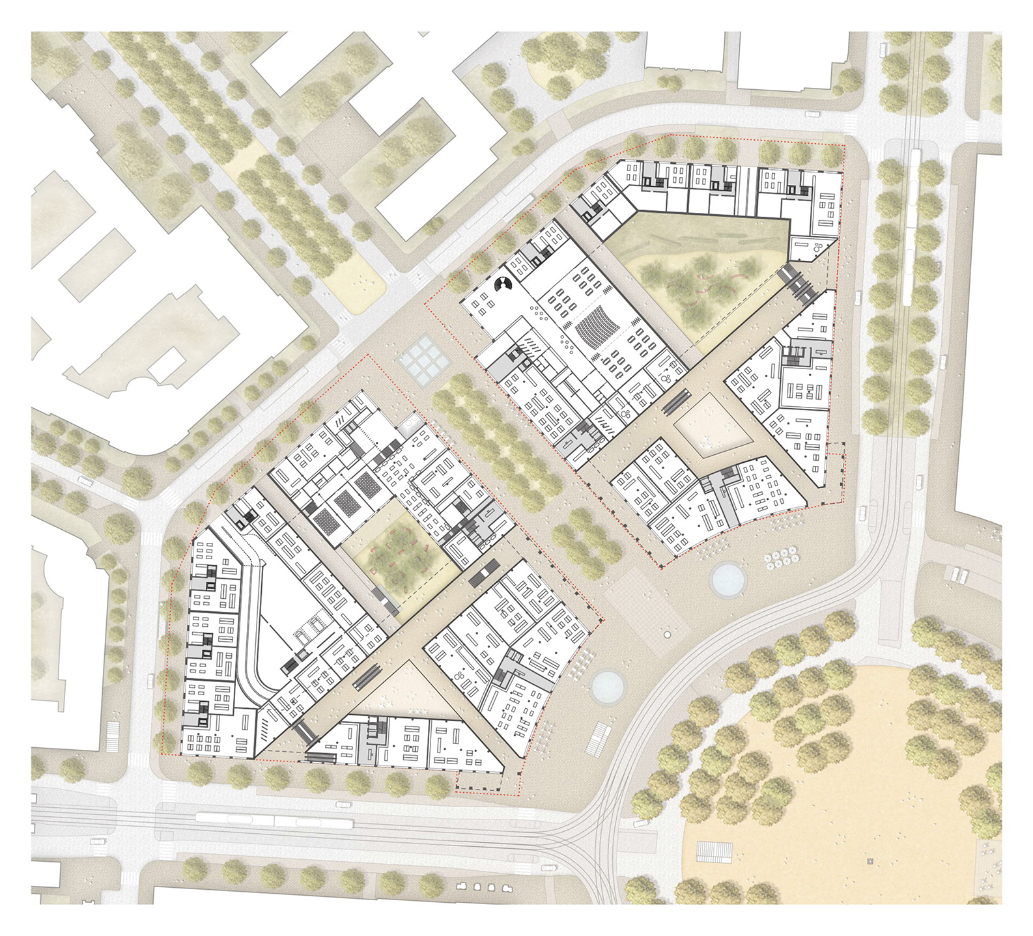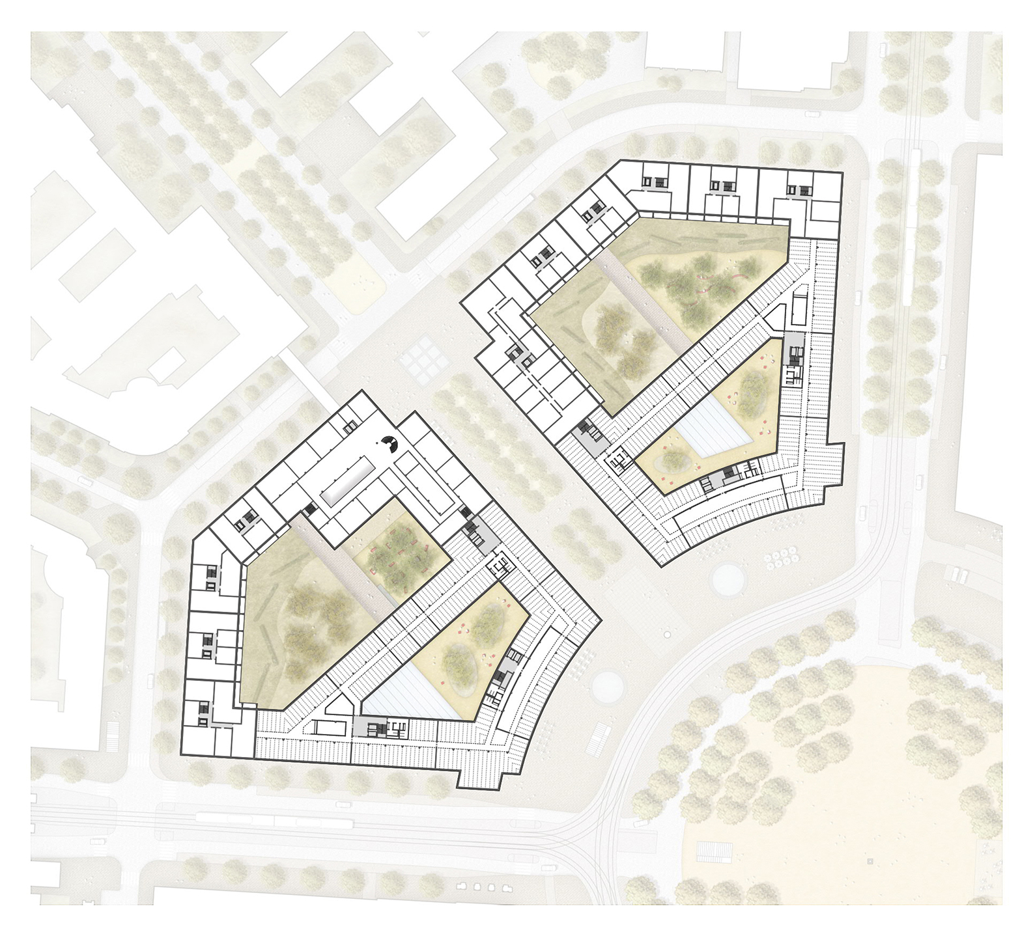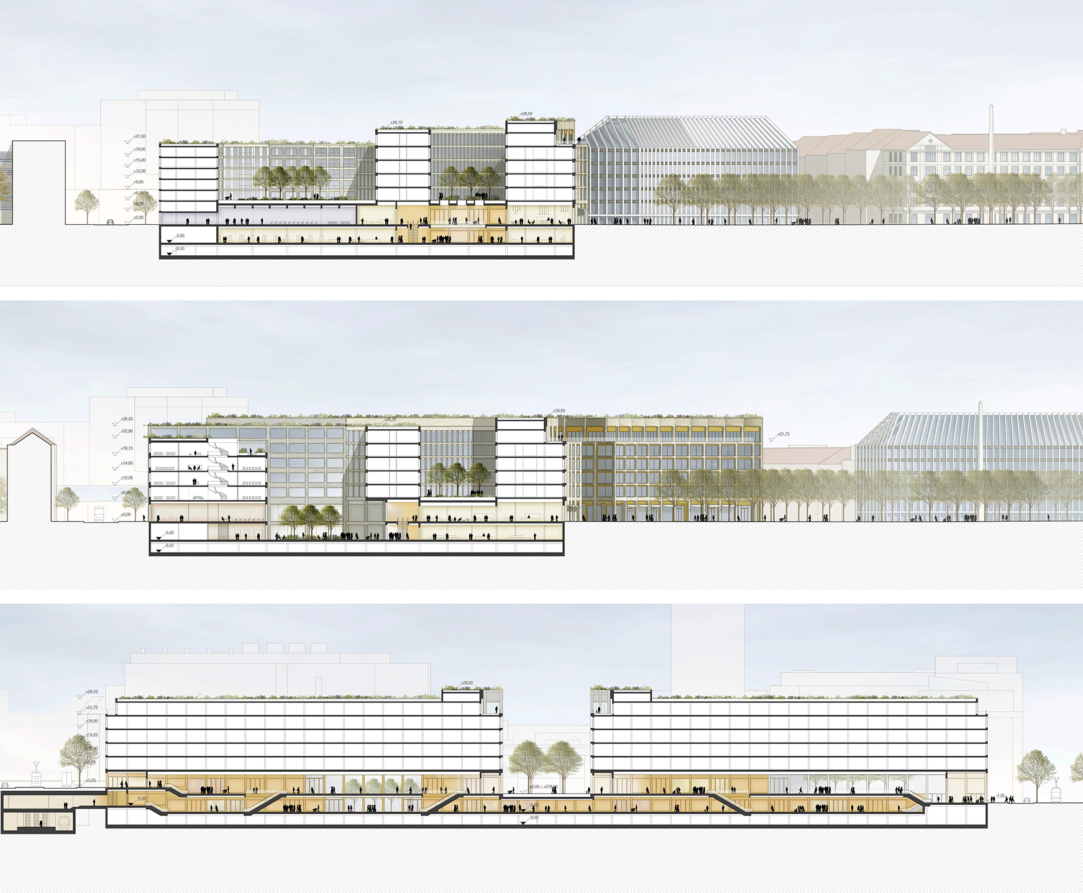Fourth Quadrant of Vítězné náměstí
Prague
2023, international architectural competition
In cooperation with Thomas Müller Ivan Reimann Architekten, Berlin
| Team: | Vojtěch Bodlák, Richard Čech, Jakub Hanžl, Thomas Müller, Petr Pelčák, Ivan Reimann, Jan Sochor, Richard Sukač, David Vahala, Hana Vymětalíková, Vladimír Sitta/landscape, Petr Soldán/transport, Martin Baksa/retail consultant |
| Investor: | Fourth Quadrant s.r.o. |
| Rendering: | Ateliér Brunecký |
The urbanistic study of the Victory square, as designed by Antonín Engel, was never fully completed. Its essence was the traditional urbanism of enclosed city blocks with clearly defined street spaces and a symmetrical square, which formed the centre of the district and represented a monumental symbol of the new republic’s independence.
This project intends to bring the original urban concept to completion in the most natural manner, one that would also reflect the conditions and needs of the city as it is today. To this end, the project adds both of the missing blocks, complementing the space of the square itself, as well as that of the streets surrounding it. The specific symmetrical quality, spatial footprint of each block, material composition and scale of the facades, however, are all contemporary and express a new interpretation of the general zoning and architectural structuring of the Engelian development.
The way the project integrates the two blocks into existing surroundings respects the recommended service traffic solution and current topography. Yet it strives to generate a synergy between the different functional components, as required by the assignment: businesses, services, the local university, office spaces and housing. This organic mixture of functions, along with the diversity of public life, is what we see as an important quality of a traditional European city.
The core organizing element of the project is the intersection of two pedestrian routes: the monumental axis of Technická street, which represented the cornerstone element of the original Engelian concept, connecting the CTU campus with the Victory square, and the perpendicularly oriented shopping arcade, which provides a natural connection between the subway station Dejvická, Jugoslávských partyzánů street and the residential district in the northeastern part of Dejvice. These connections divide the two vast blocks into smaller units, respecting the flow of pedestrian traffic. With the help of additional alleyways, they structure the inner blocks, create pedestrian shortcuts between the different spaces or functional units, and invite the public to various activities in the inner block gardens, calm islands inside a traffic-intensive area.
