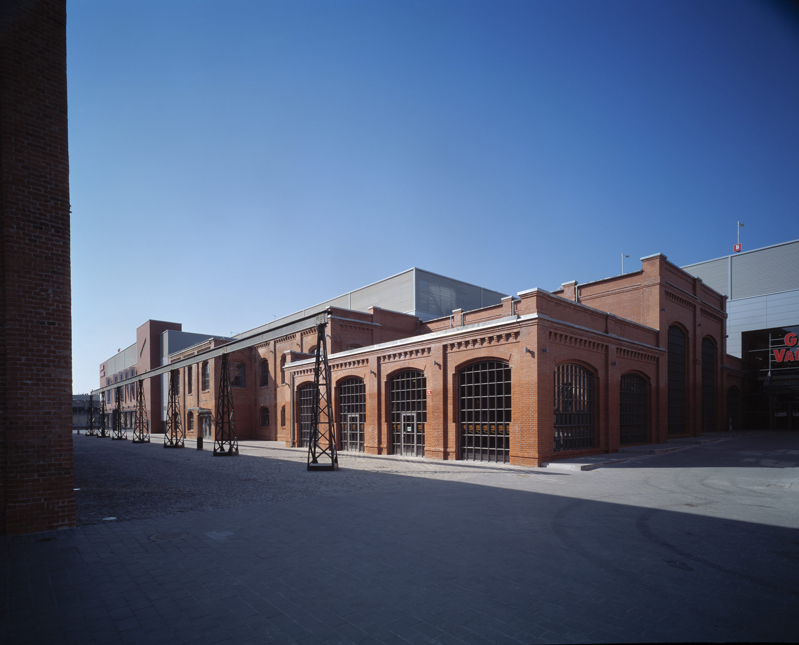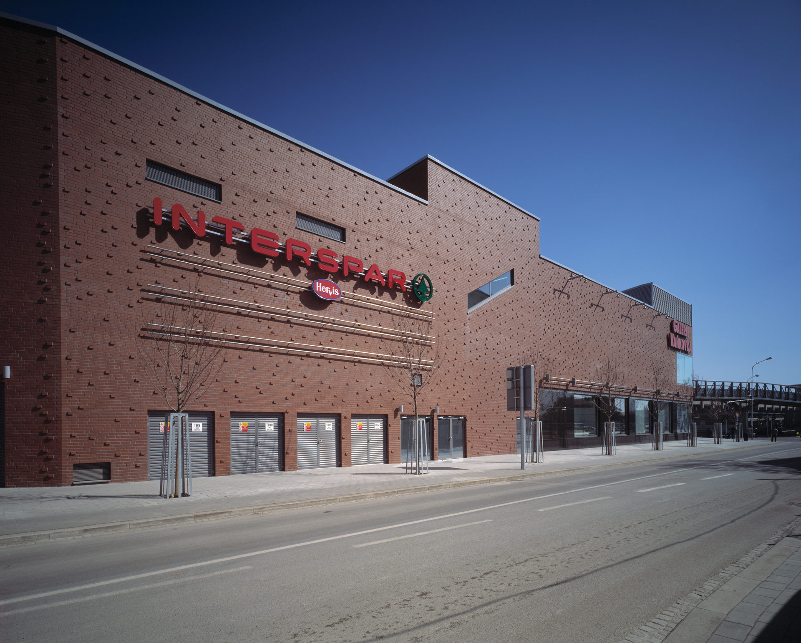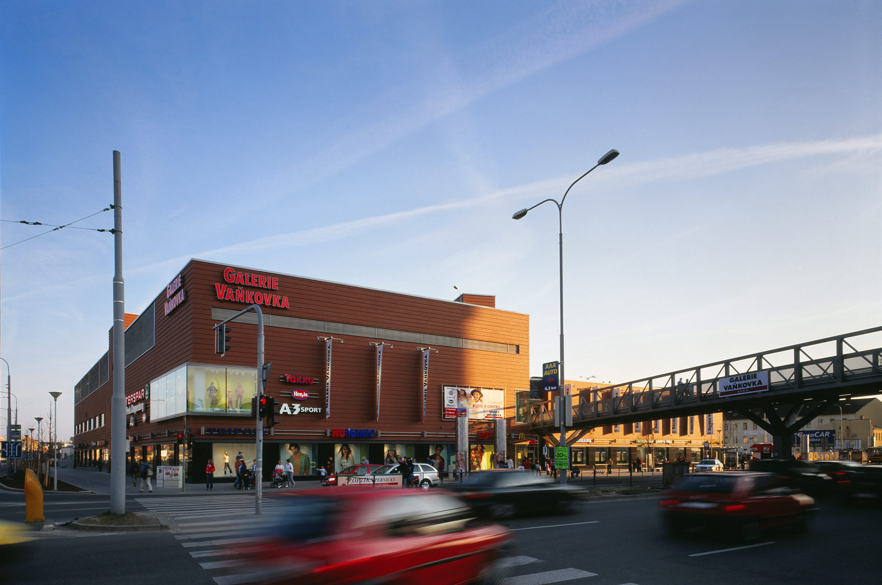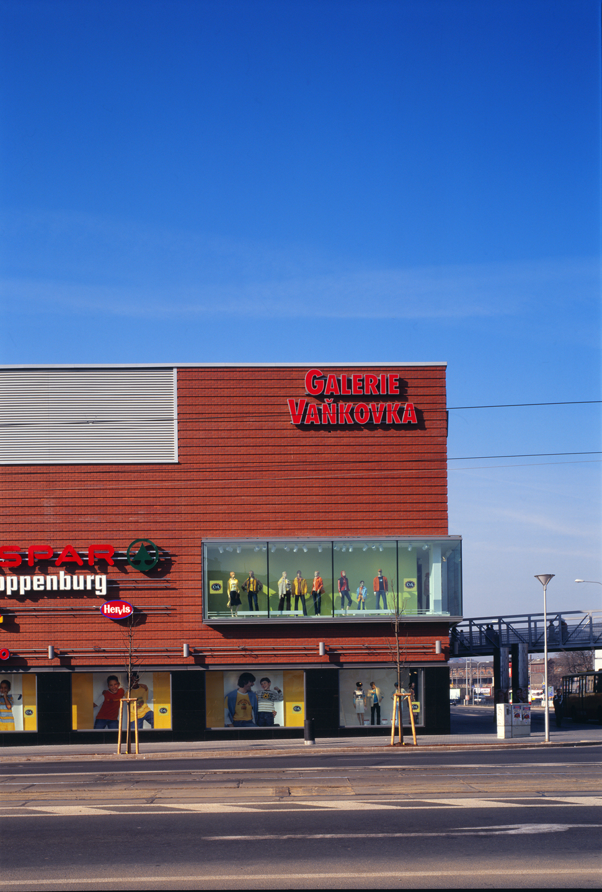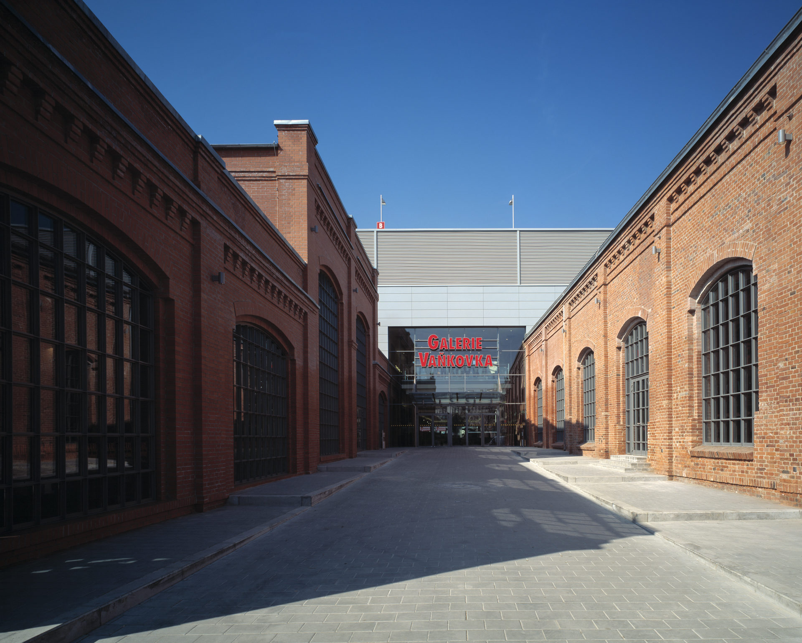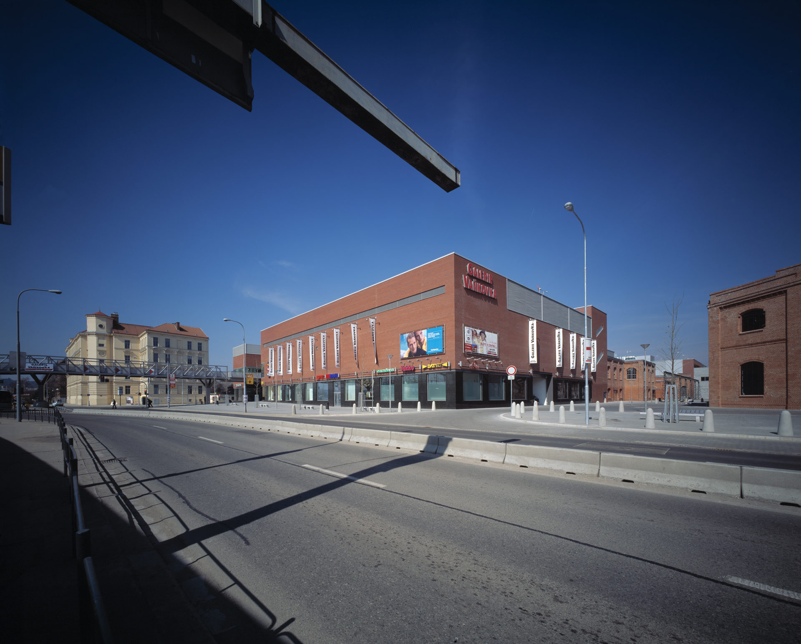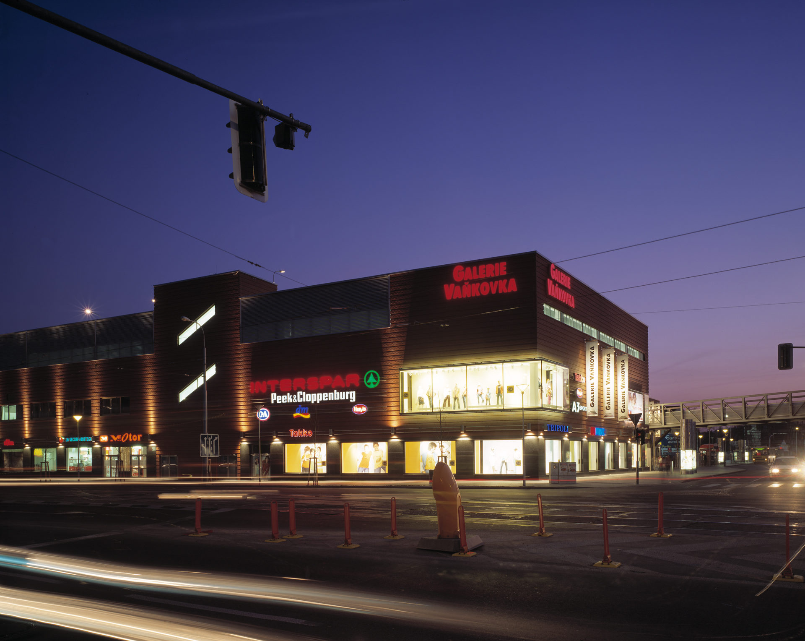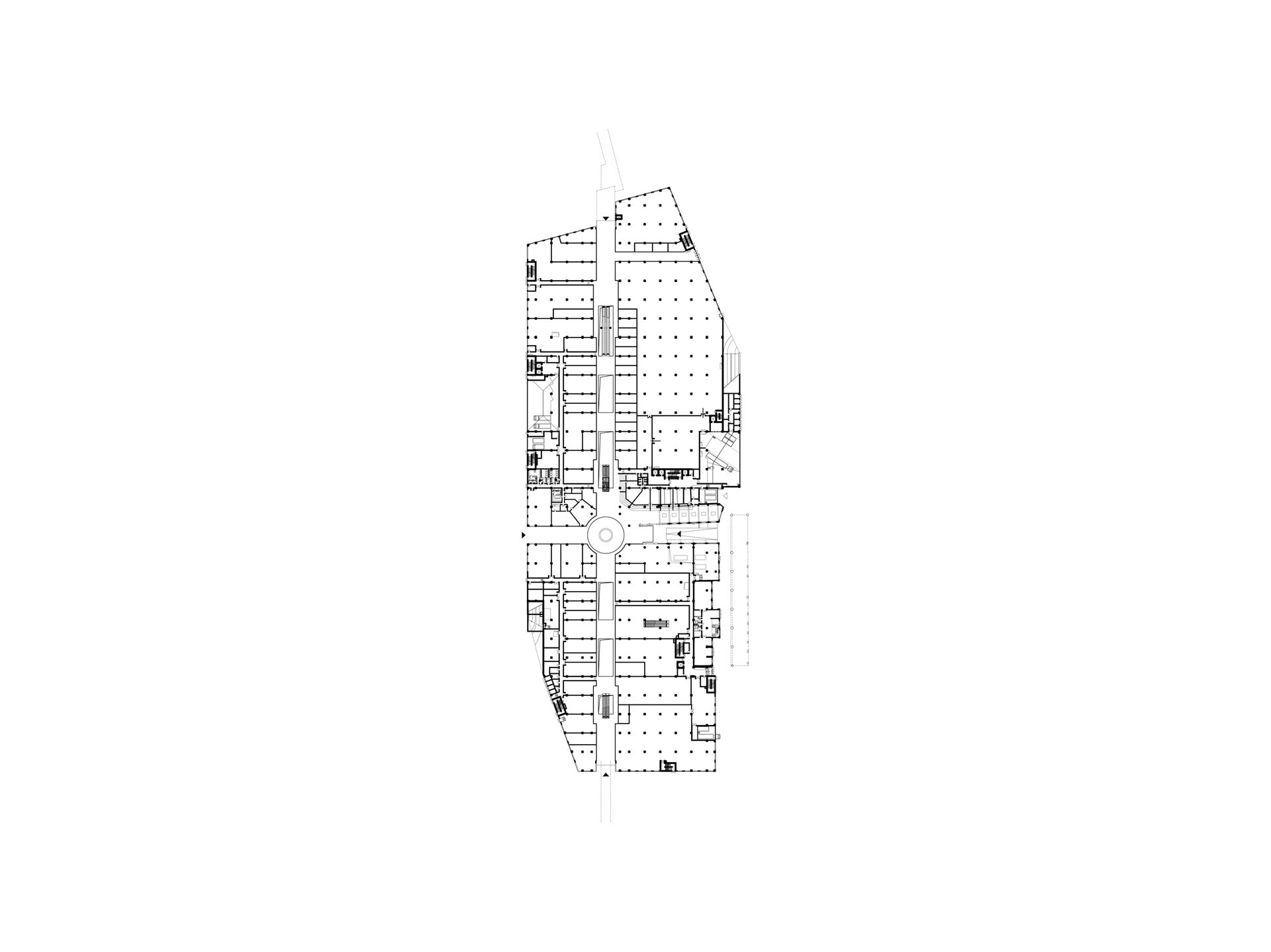Vaňkovka Gallery, Brno
Trnitá 22, Brno-centre
2001 – 2005
| Co-authors: | Petr Hrůša, Renate Müller |
| Art work: | Statue of the Presence of the Past / sculptor Michal Blažek |
| Investor: | ECE Projektmanagement Praha s.r.o. |
| Awards: | 2005 “Top Invest” — best investment of the year 2005 Prize of the Ministry of Industry and Trade of the Czech Republic, Ministry of Regional Development of the Czech Republic and the Association of Association of Building Entrepreneurs of the Czech Republic |
| Photographs: | Filip Šlapal |
Vaňkovka Gallery is the first structure in the so-called Southern centre of Brno. It is located in a city block made up of former industrial grounds which specifically included the machinery factory of Friedrich Wannieck, the construction firm of the Eisler brothers and the bank of the railway embankment of a long ago canceled railway line. The grounds of the Wannieck factory were designated for demolition 12 years ago, only to be declared a protected architectural monument. The project was therefore prepared in cooperation with the monument care authorities. The heavily contaminated construction of the foundry was removed from a significant part of the grounds and the least important historically structure of the pattern shop was completely removed after an agreement was reached concerning the monument care. The structure of the railway embankment was also removed. The approximately 300-metre-long Vaňkovka shopping gallery now creates a connection between the historical and the future main railway station. The previously always inaccessible industrial territory in the vicinity of the former fortifications thereby received a city function.
The basic layout structure of the building was designed by the architects ECE in the spirit of the unified operational scheme of shopping centres made by this Hamburg firm. The vertical functional articulation of the structure consists of two lower shopping floors (130 shops over an area of approximately 35,000m2) and two upper floors for parking (1000 parking spaces).
Great emphasis was placed on the design being sufficiently urban and that its size be compensated for by a scale of material with a human affinity. These consist of coping bricks which are typical for the historical grounds of Vaňkovka. The upper parking floors were clad with tin metal plates in order to increase the volume of the structure. The urban character of the shopping floor is emphasized by large-volume display windows and a cladding of dark polished granite.
