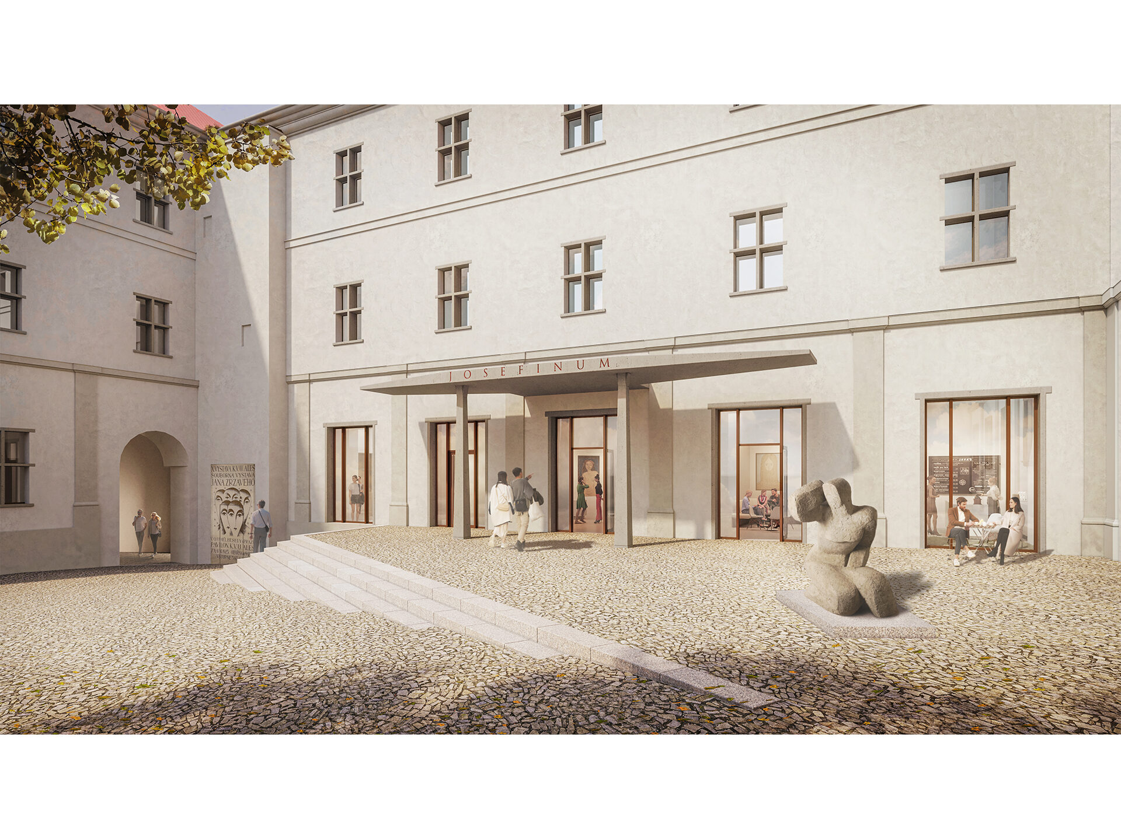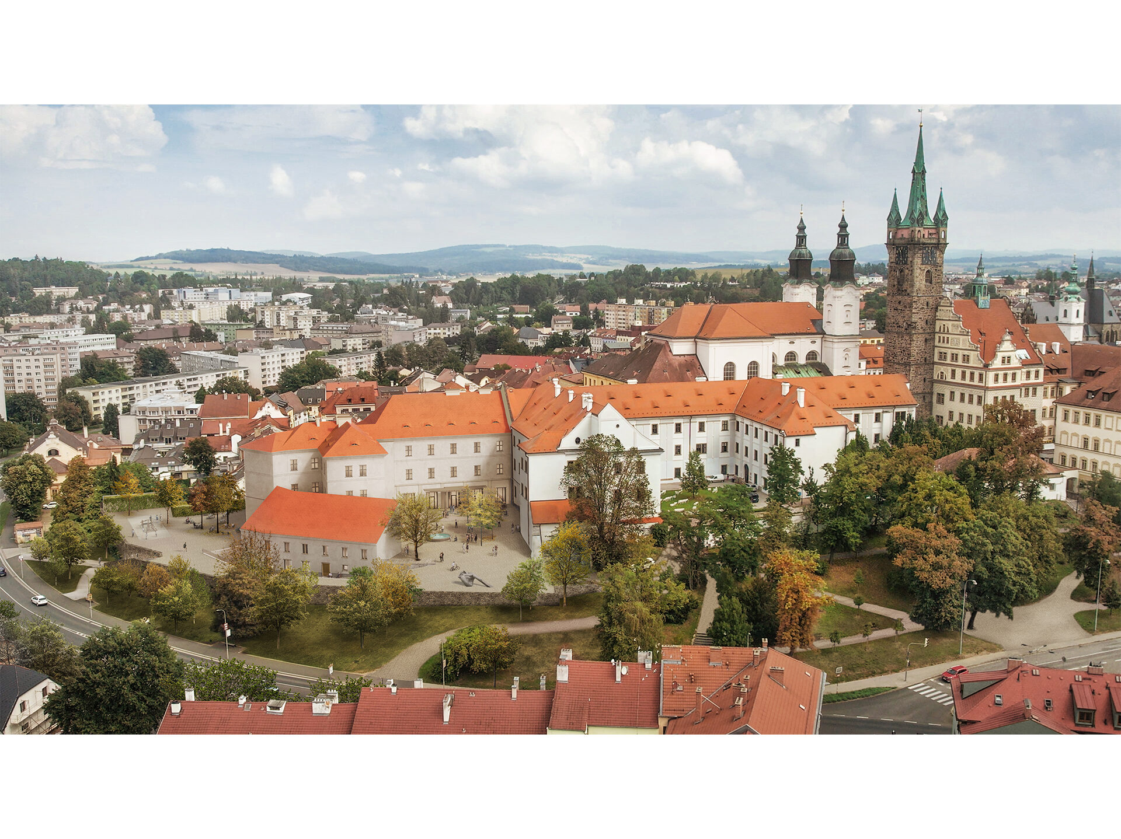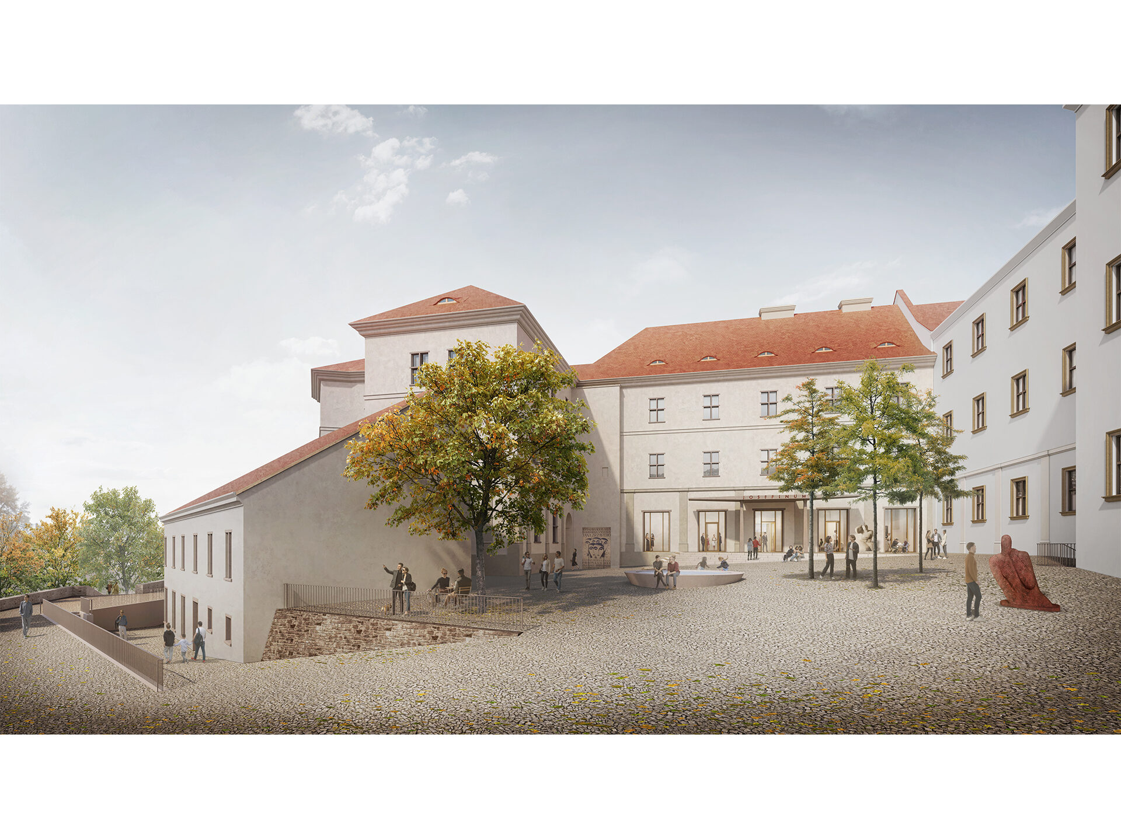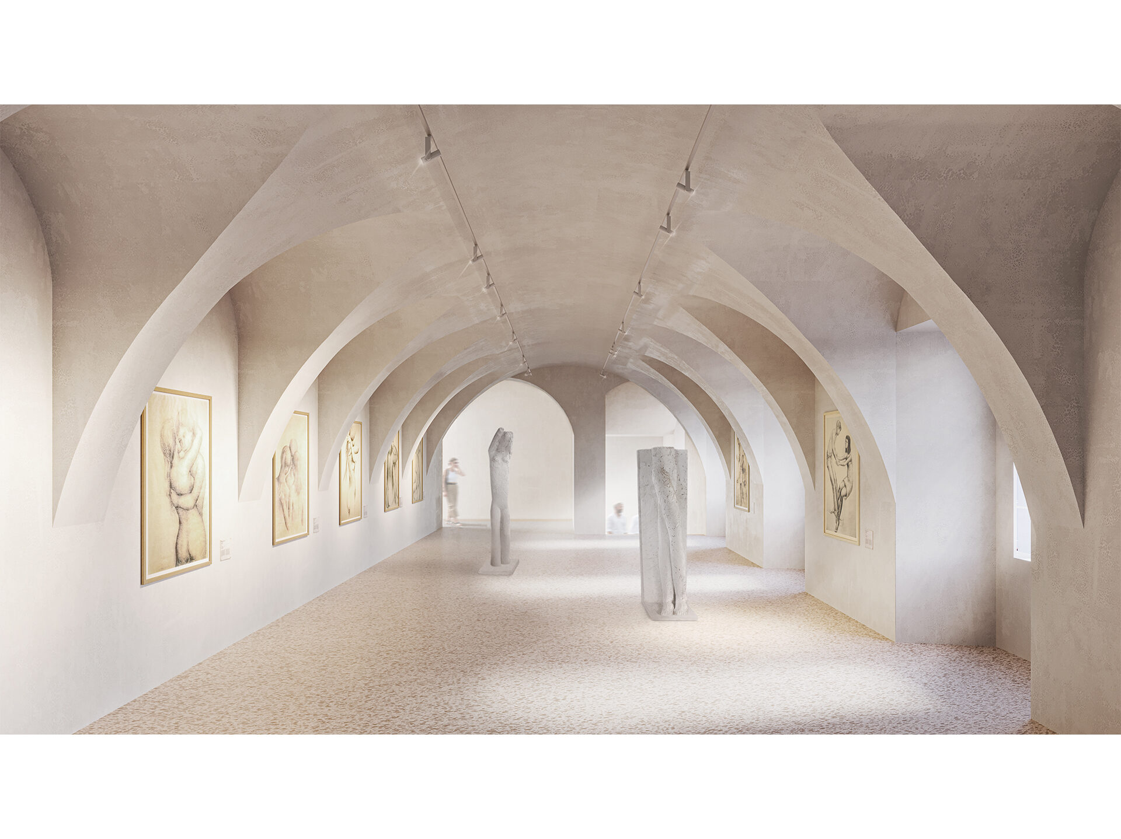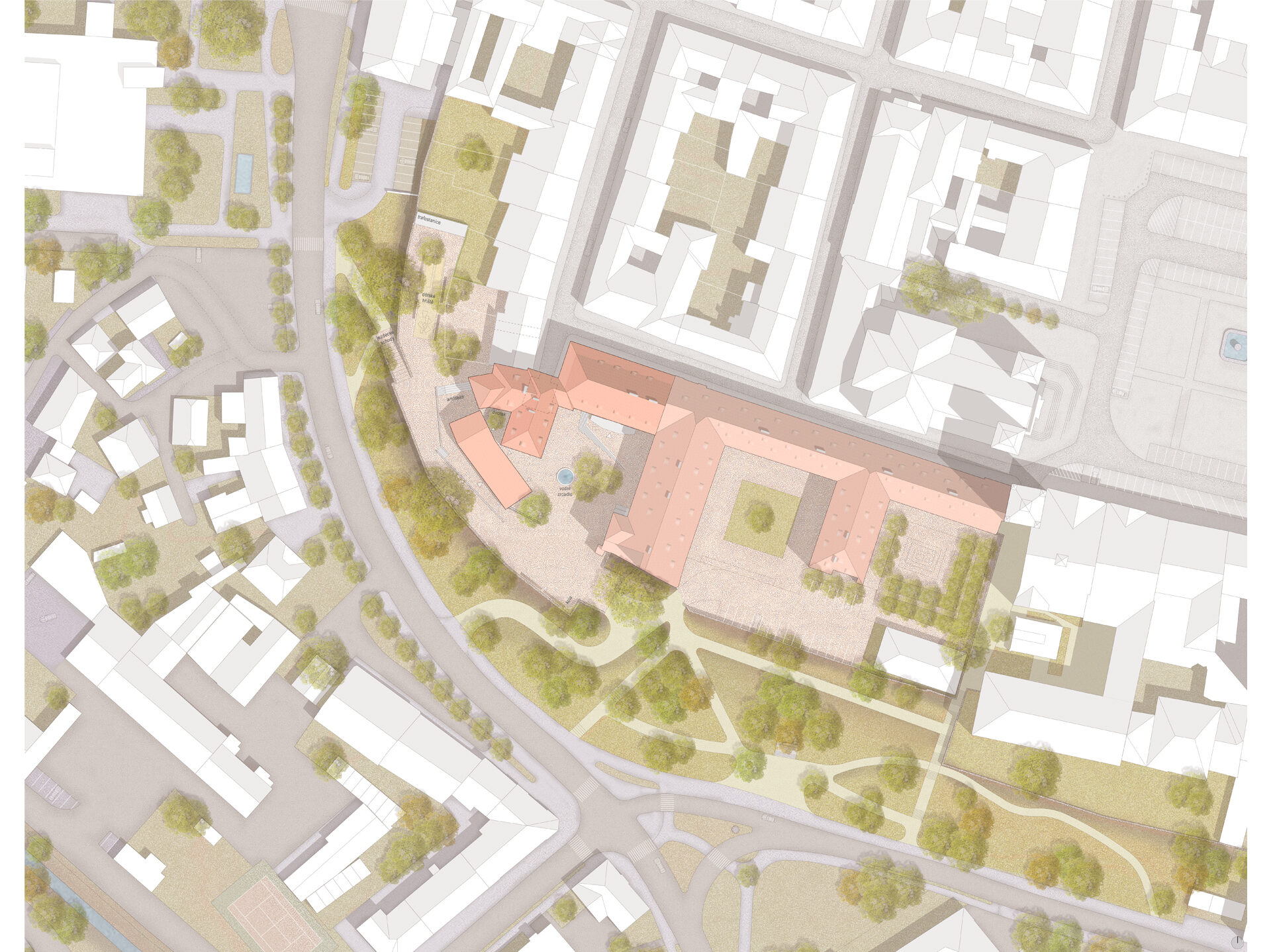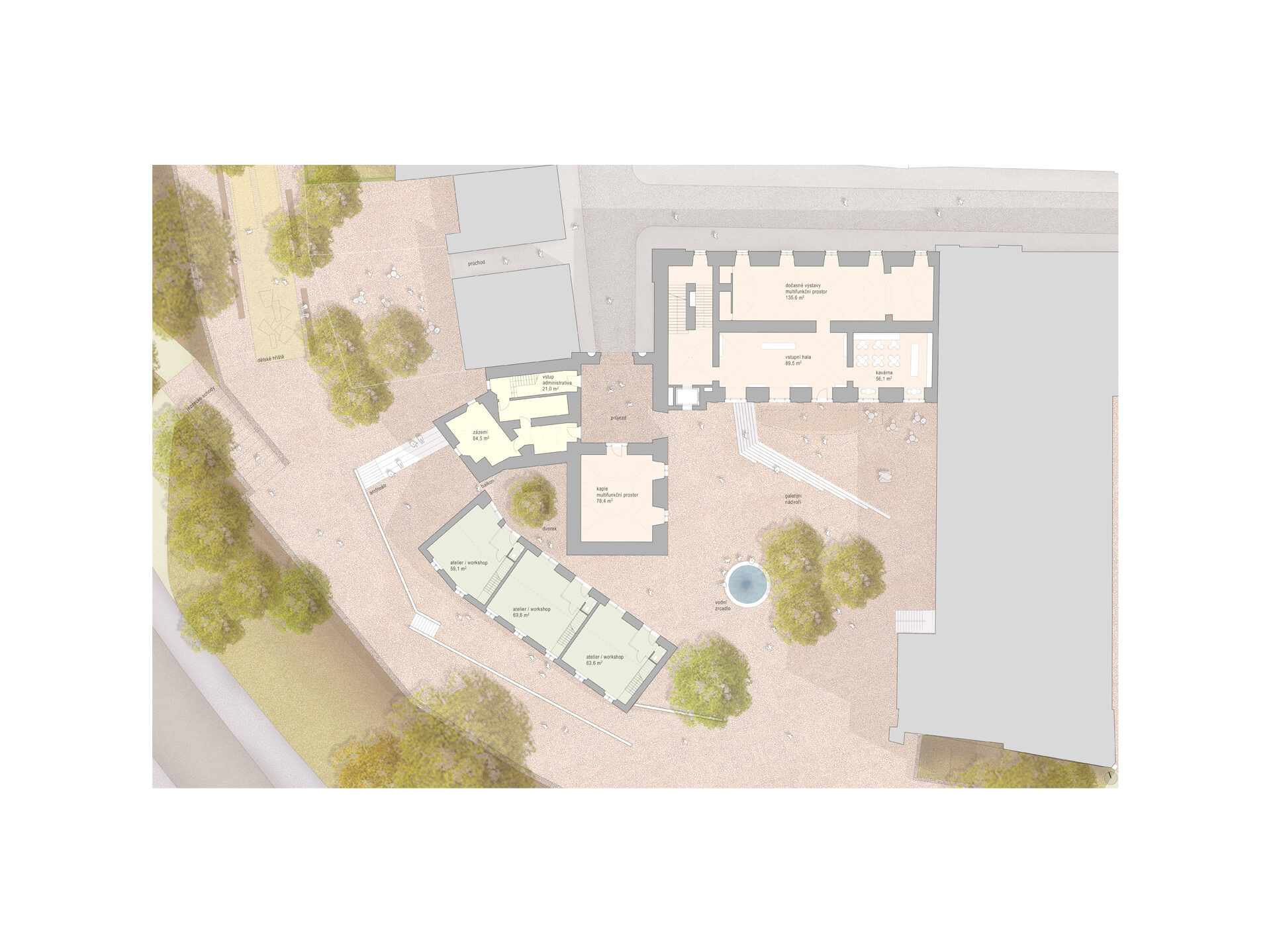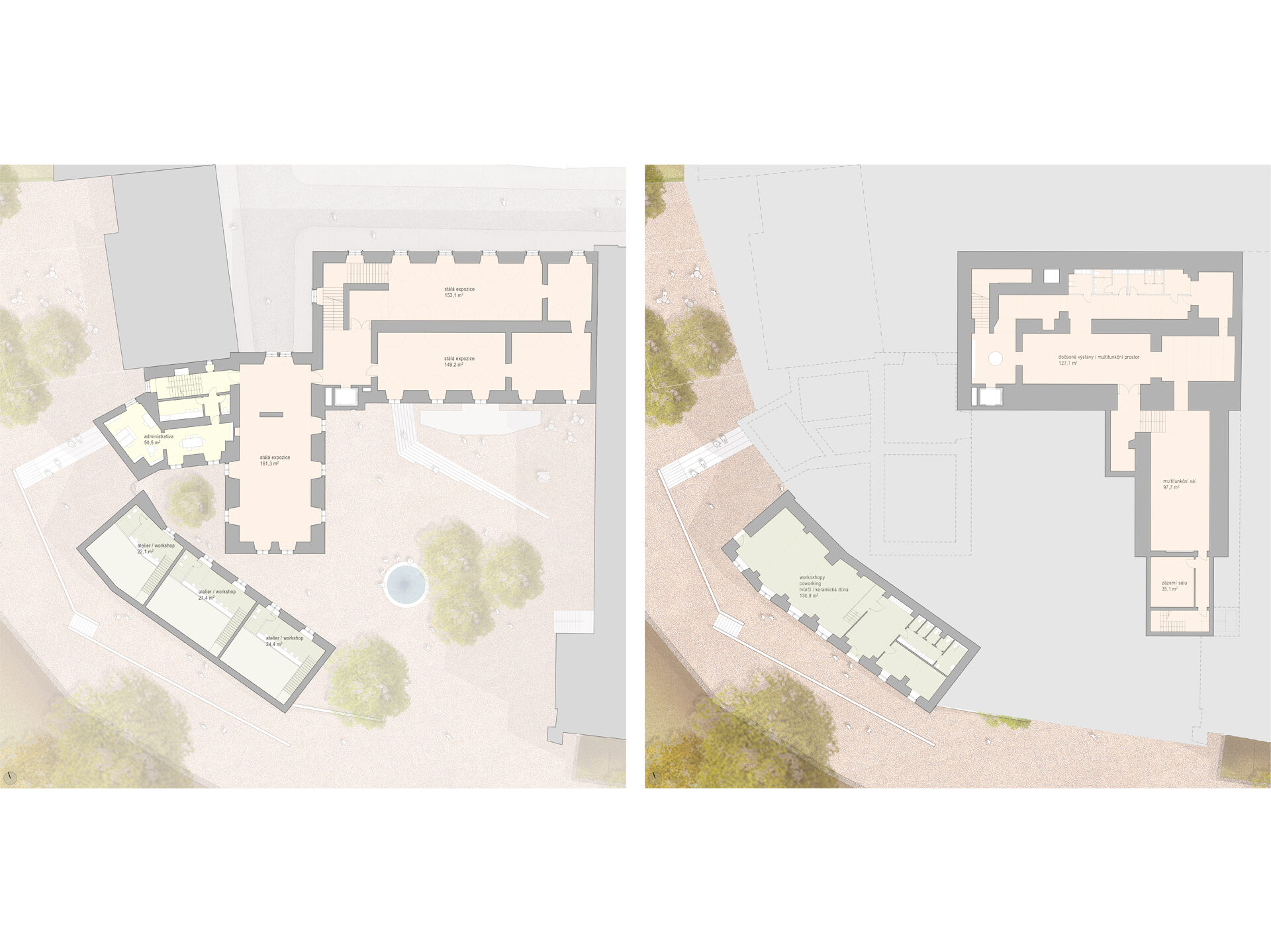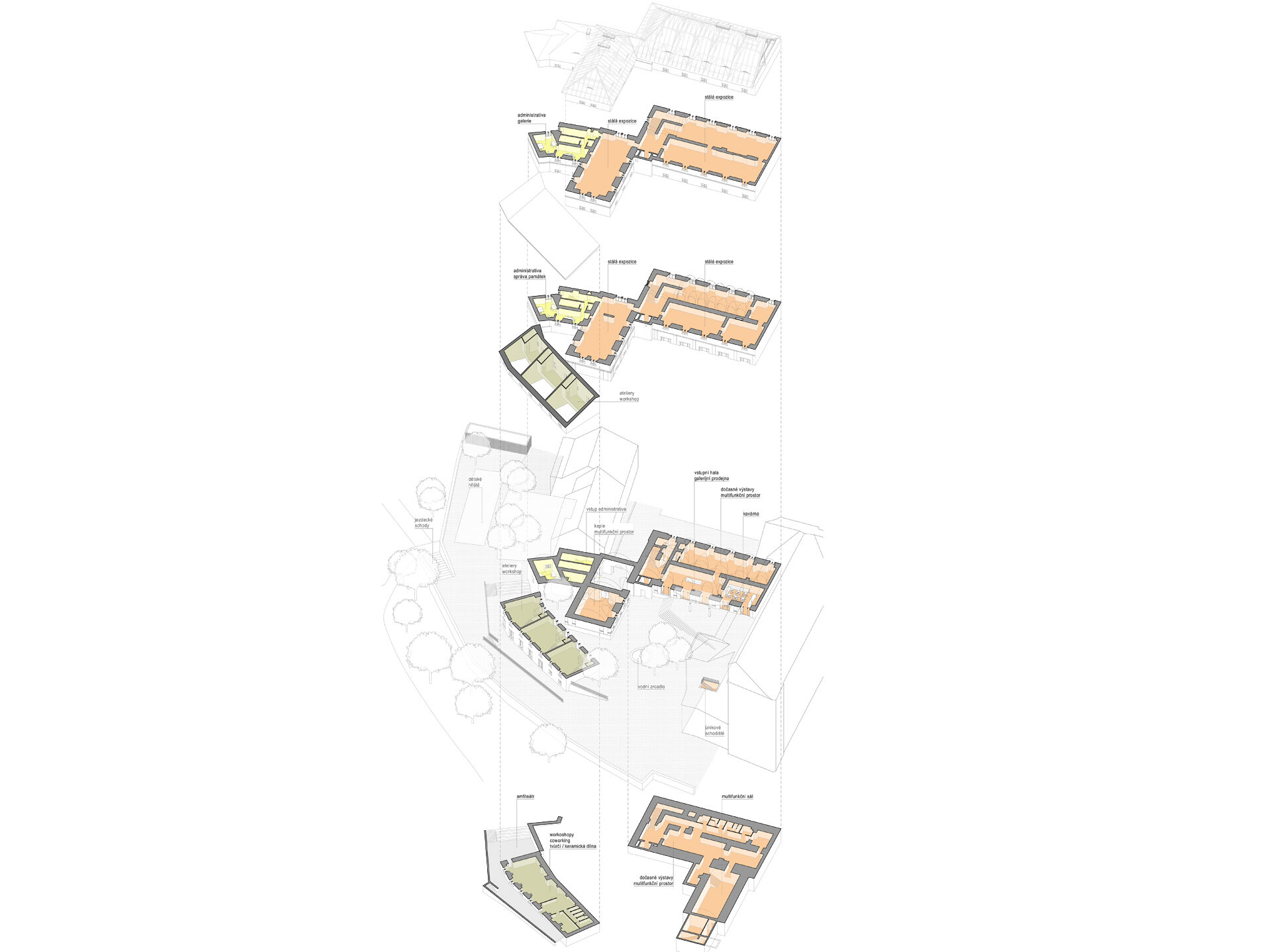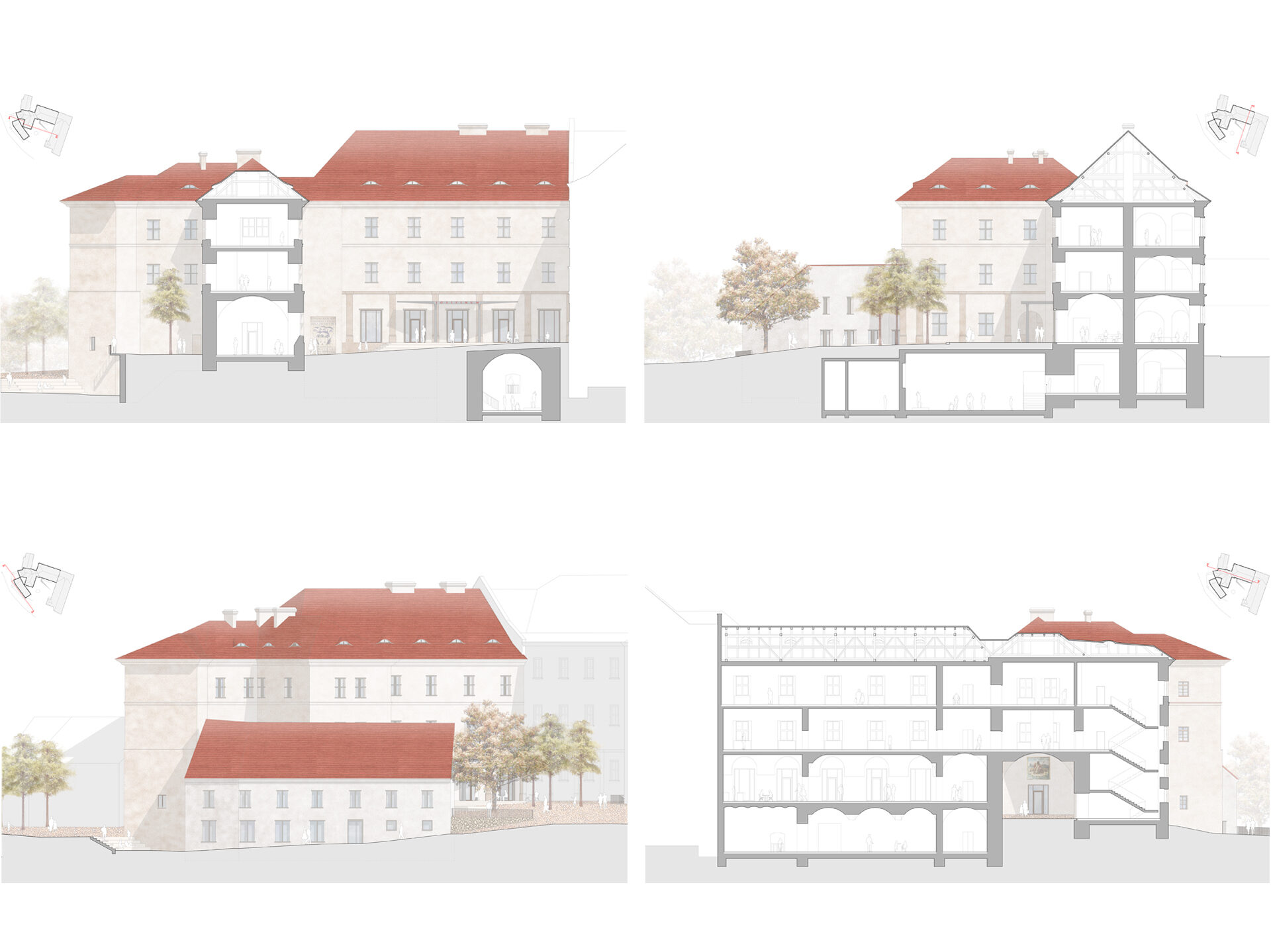Josefinum – Adaptation of Jesuit Seminary
Klatovy
2023, closer competition
in cooperation with Thomas Müller Ivan Reimann Architekten, Berlin
| Team: | Jakub Hanžl, Marián Kleiman, Vítězslav Malina/FSS, Thomas Müller, Petr Pelčák, Ivan Reimann, Jan Sochor, Richard Sukač, Jiří Španiller |
| Investor: | Město Klatovy |
| Rendering: | Ateliér Brunecký |
The strategy of the solution lies in simplicity, bringing forth both rehabilitation of the historical building and flexibility of its use. This is important in the long term, as its purpose may change. This is taken into account by the proposed layout and spatial appearance of the building and outdoor areas. The chosen approach, which fulfils the assignment through minimal intervention, forms a whole with succinct, natural and adaptable structural and spatial substance, able to meet even such usage needs that are still unknown to us. This also optimally fulfills the goal of the competition, as it creates a universal spatial concept of a modern gallery open to being embraced by the individual future curators. The construction program is concerned with functional units and dedicates them to individual buildings or their integrated parts that can be operated independently.
The same applies to outdoor spaces that acquire character based on the surrounding buildings. The proposed layout and morphology of the surfaces clearly express this, while generating their diverse use and natural attractiveness. The gallery is thus connected to the town through the courtyard, which becomes its outdoor “room” and welcoming entrance area.
After having been cleaned, the Baroque building of the Jesuit seminary remains in its original form. The court facade lost it and acts as the entrance face of a modern cultural institution, an allusion to the original appearance and its disruption in the 19th and 20th centuries which interprets both the history and at the same time the new purpose and importance of the building as well as its changed role in the whole. Along with the highlighted entrance, it opens up to visitors and the town alike.
By revitalizing the seminary as a specific part of it, the design restores the former Jesuit monastery as one whole, setting the tone for the large southwest outer courtyard. Which is also seen as a whole and transformed into a distinctive urban space. The outdoor space together with the building and its interior will turn what is now seen as a non-existent place into an attractive landmark not only for the town of Klatovy, but the entire Western Bohemia.
