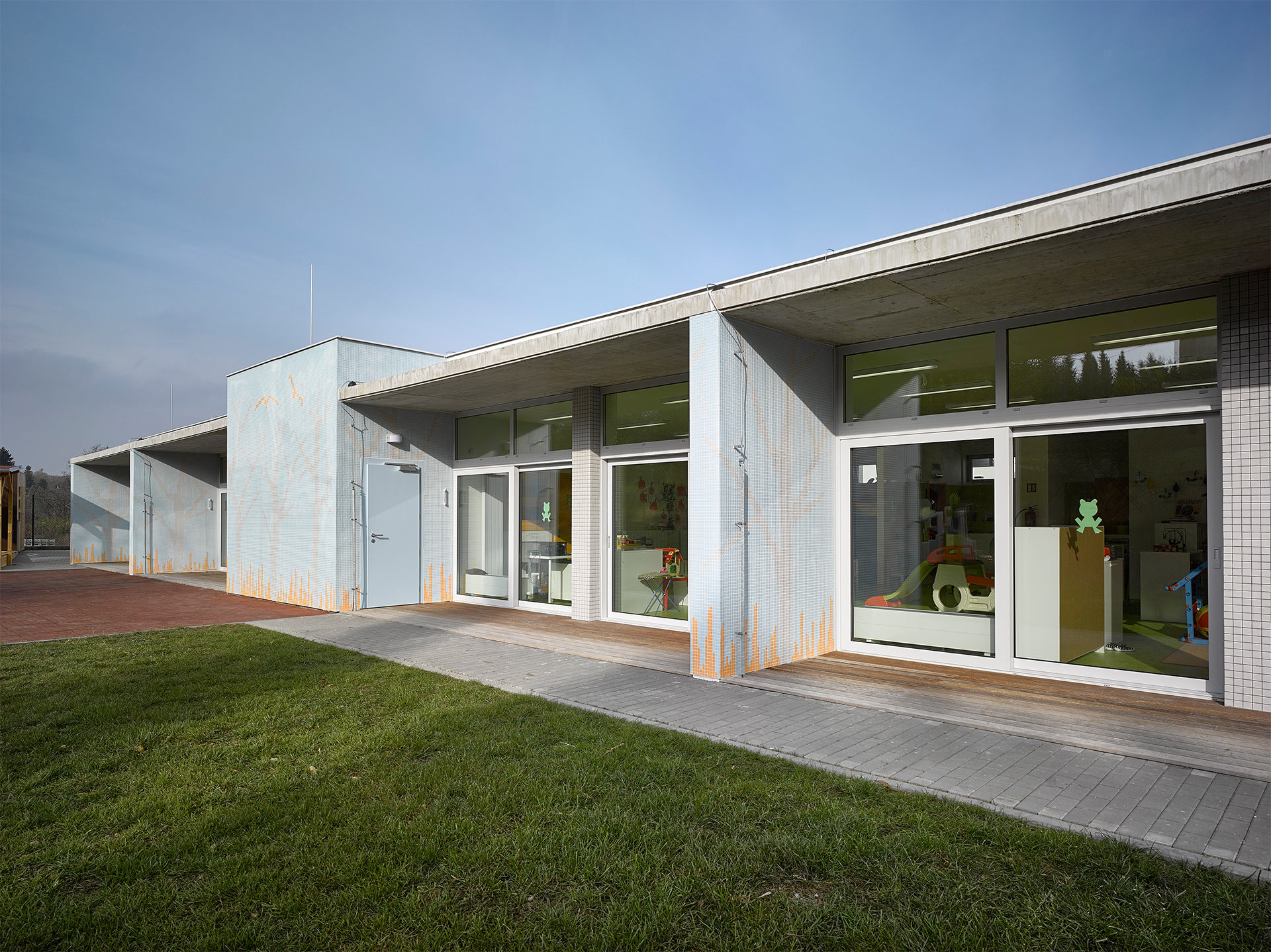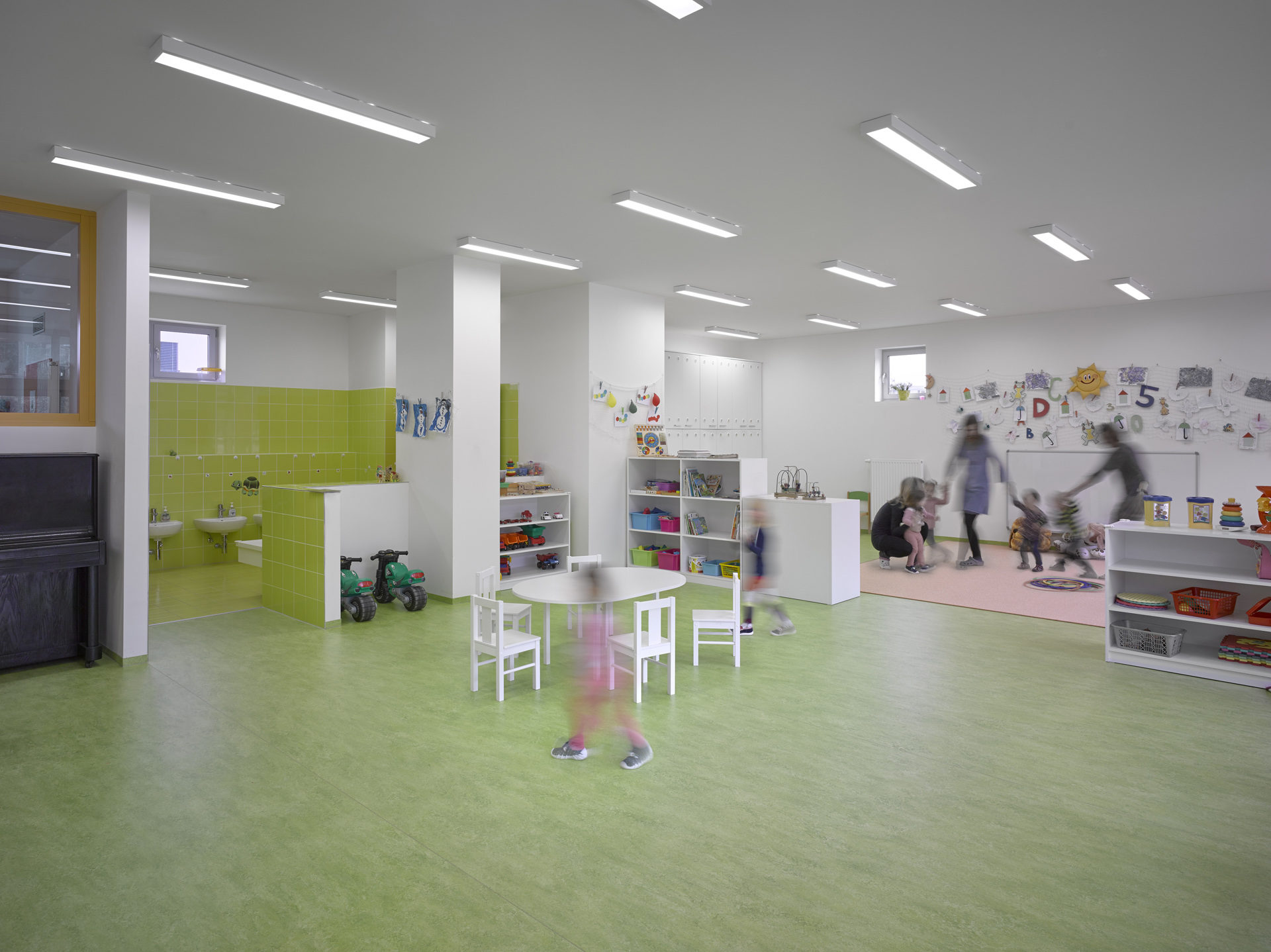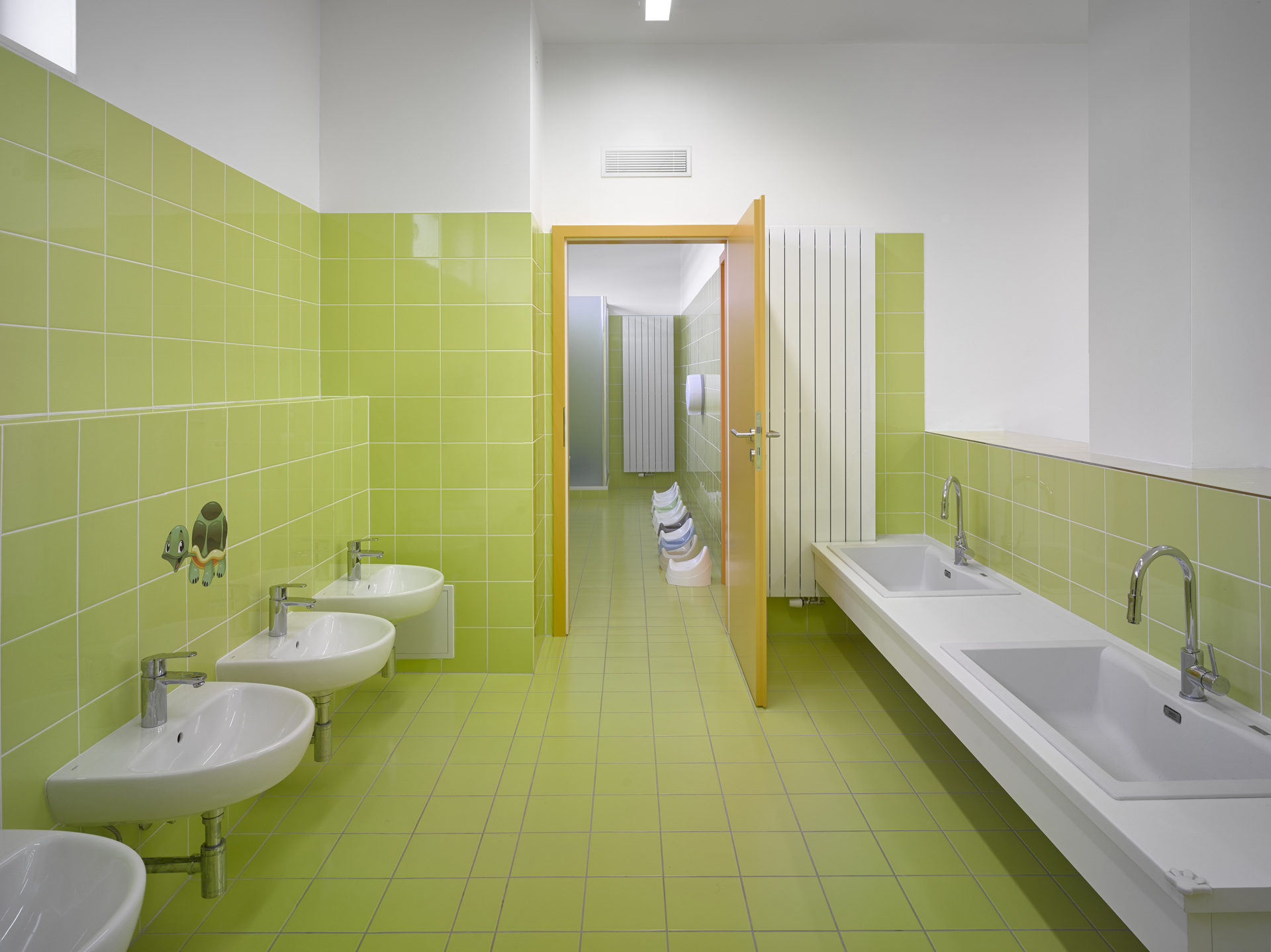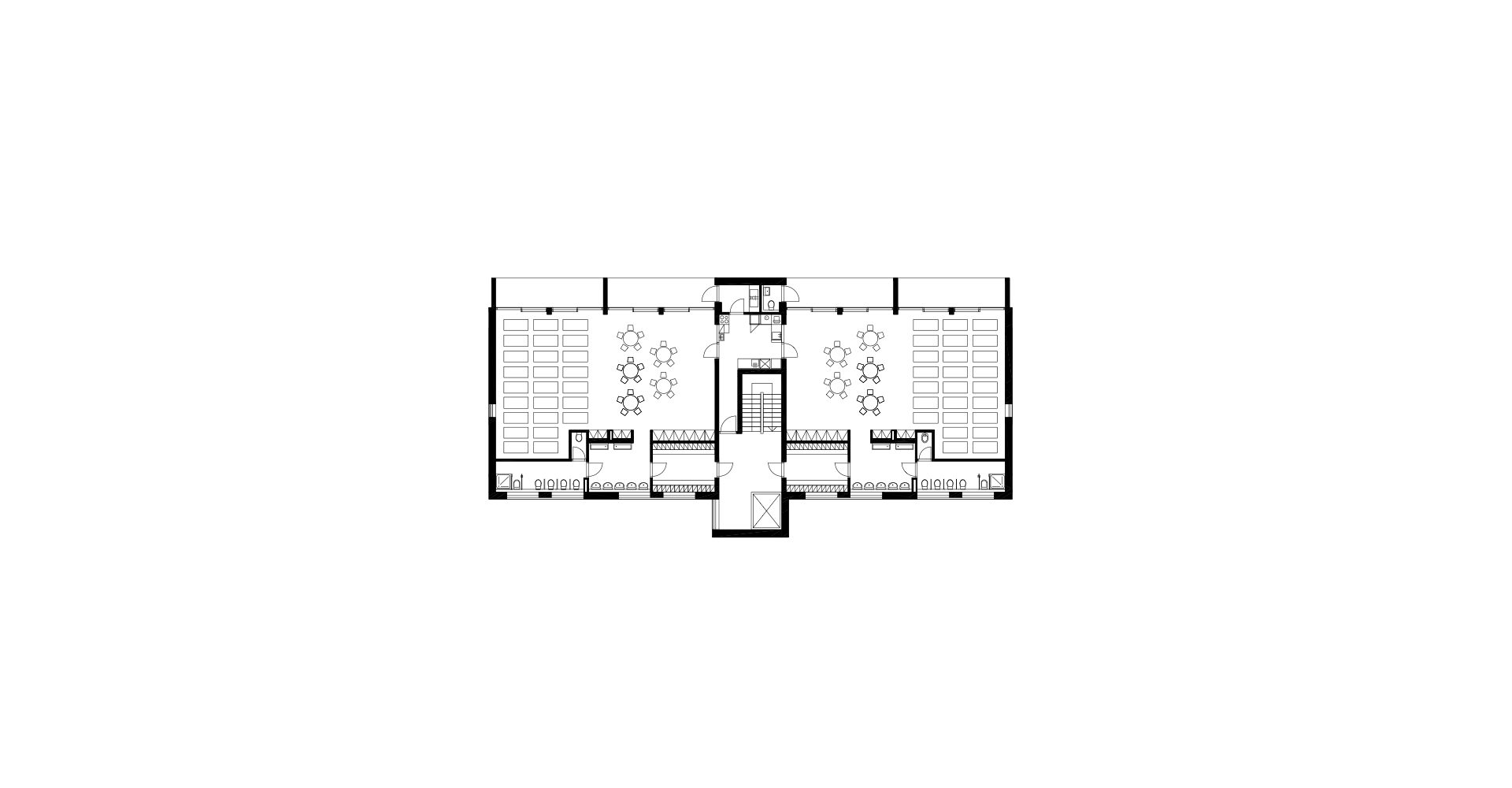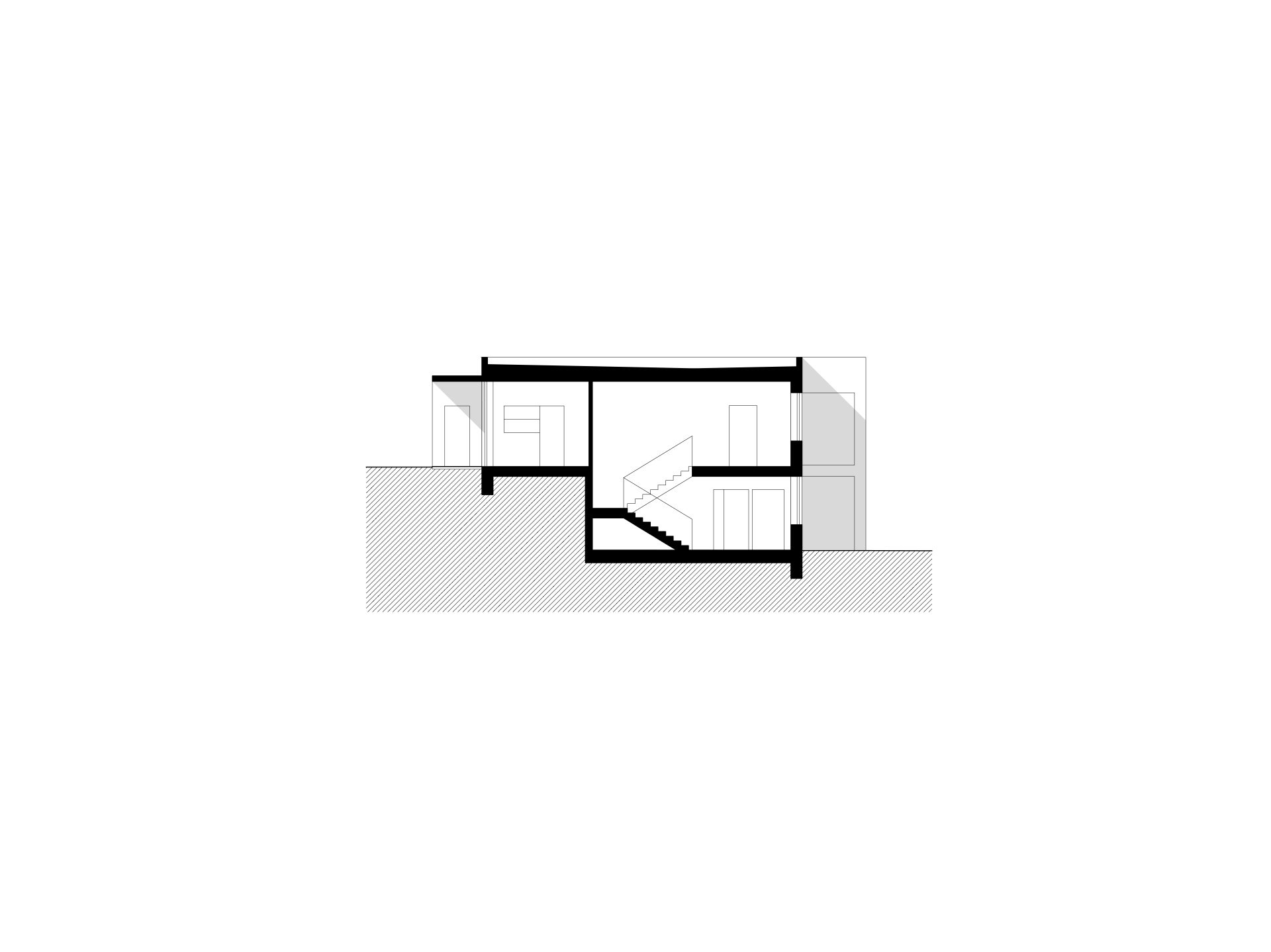Nad Dědinou, Brno-Bystrc
2010 – 2016
| Team: | Rastislav Balog (project supervisor), Šárka Justová, Petr Pelčák, Alena Superatová, David Vahala |
| Investor: | Moravská stavební – INVEST, a.s., M.S. Panorama, s.r.o. |
| Photographs: | Filip Šlapal |
| Status: | completed |
The school is part of the Panorama housing group. It was added later, however, at the wishes of the community during the planning proceedings. We placed it on the southern border of the new housing collection, at the highest location, at the main traffic route in the area of Nad Dědinou street where a trolley-bus line should eventually lead in the future. Situated on the border of housing development from the 1980s and newer buildings, the school “serves” the inhabitants of both the older and newer parts of the area and naturally links them up. Due to its placement, the noise from the playground does not disturb the silence of the housing in either the newer or older parts.
The school stands on a steep slope and is therefore two-storey. The entrance is from the north in the centere of the ground floor. Next to the entrance is an office on the one side and a universal club room which can be rented on the other side (currently also used by the nursery school). Two playrooms, situated symmetrically along the central staircase, are on the first floor looking out on the garden at the south of the building. Each of them is for 24 children. The changing rooms and toilets are located along the northern, street facade and the food preparation in the central tract between the playrooms. These look out on the garden with large covered terraces, a salla terrena.
A mosaic with natural motifs on the garden facade and the entrance and with a clear monochromatic colour scheme in the interior should serve to to create a children’s world in the building.
