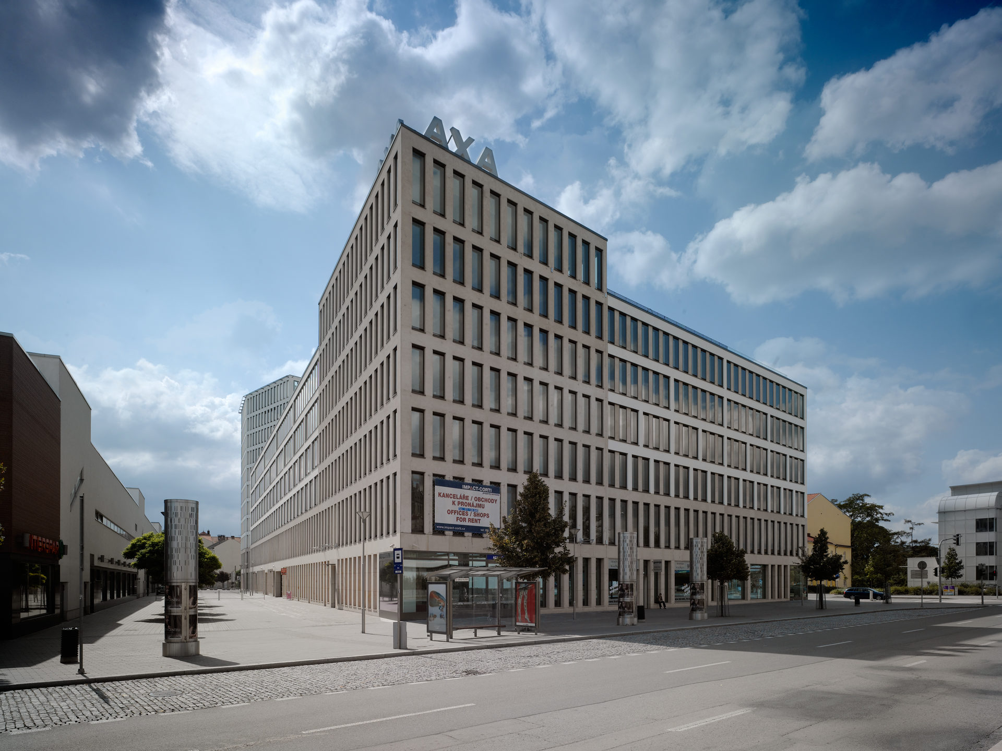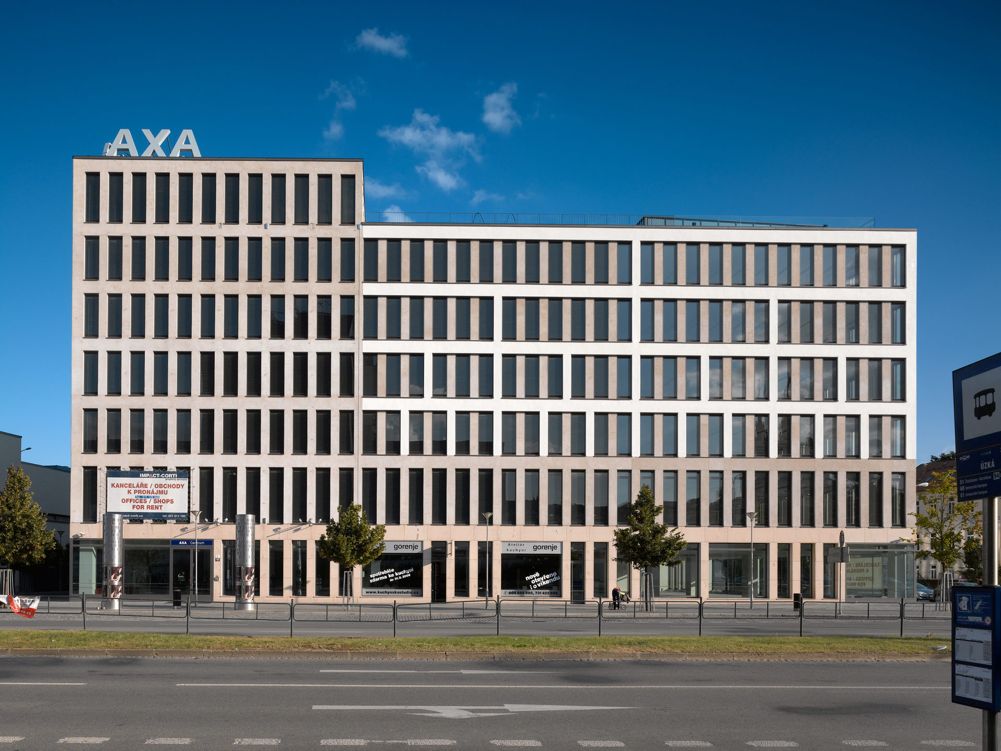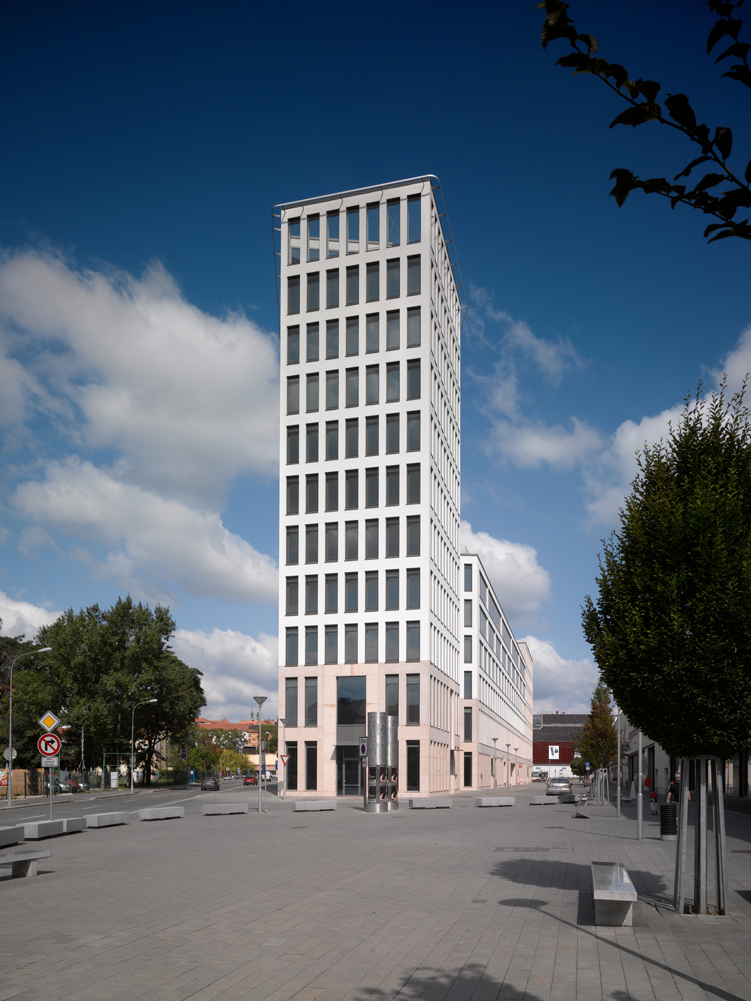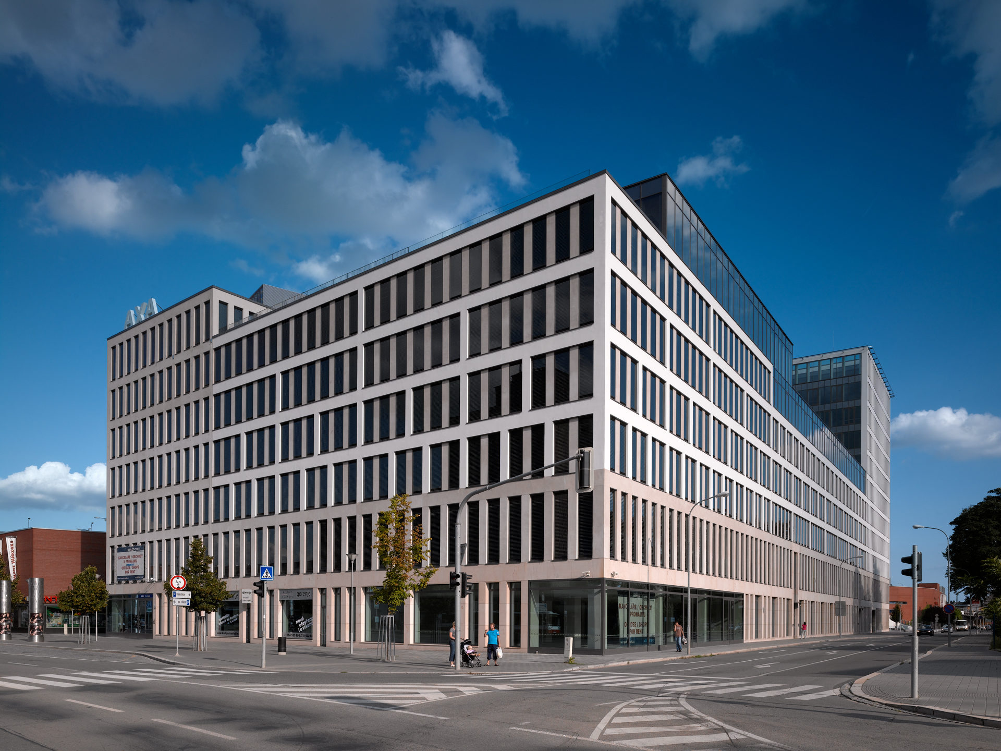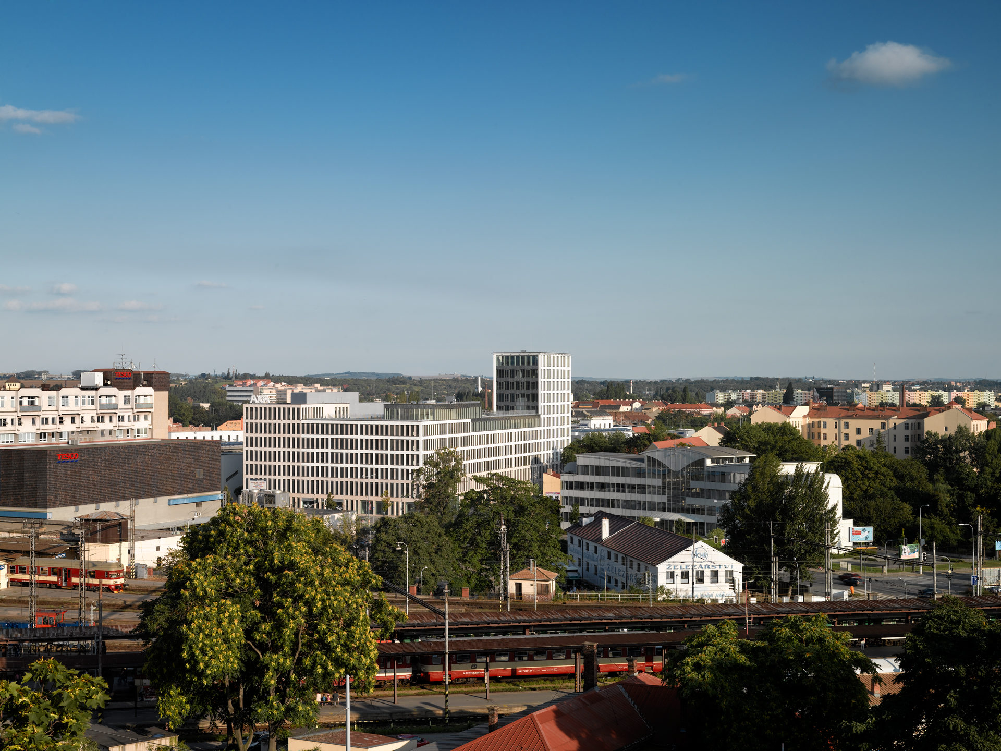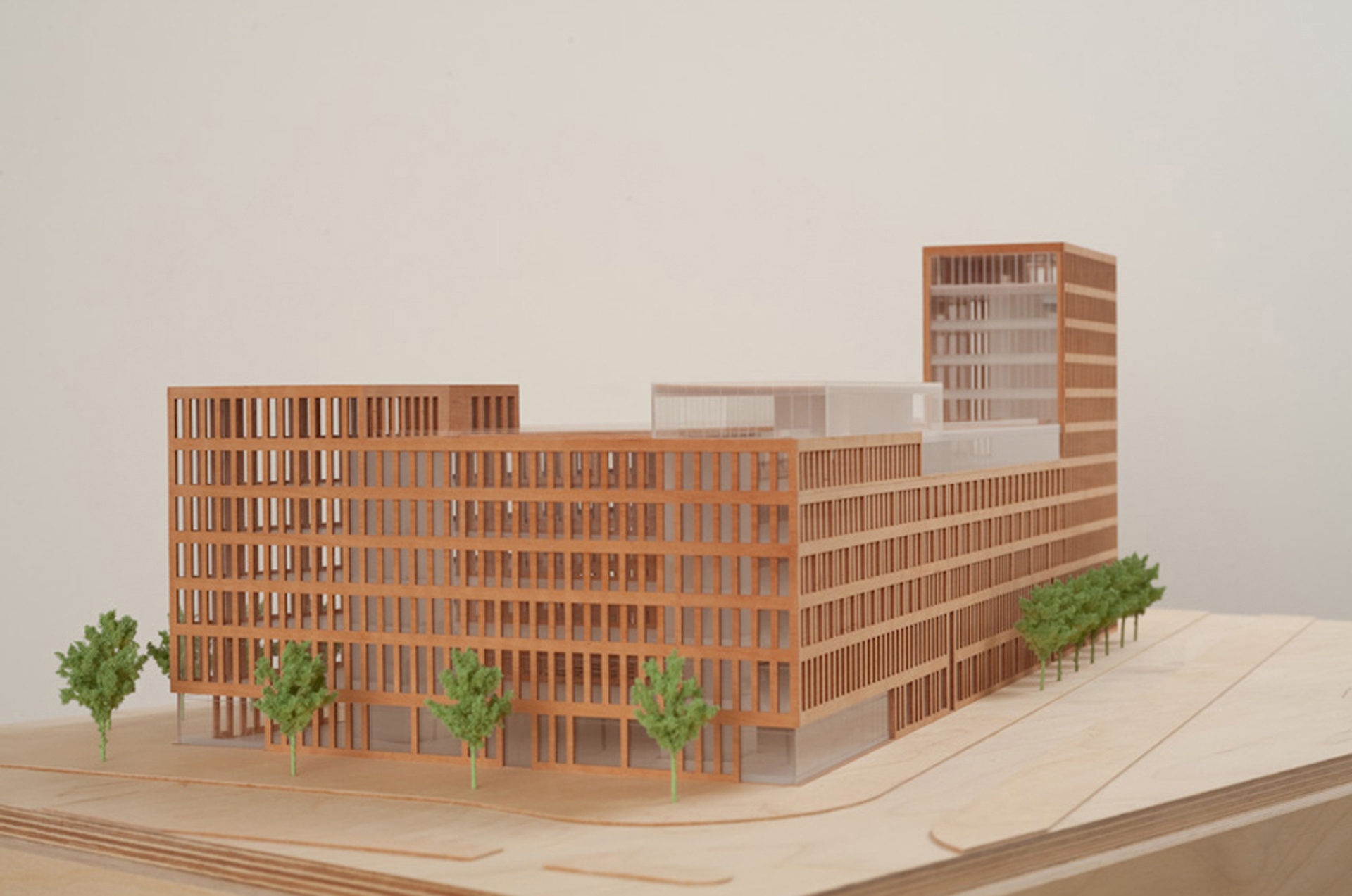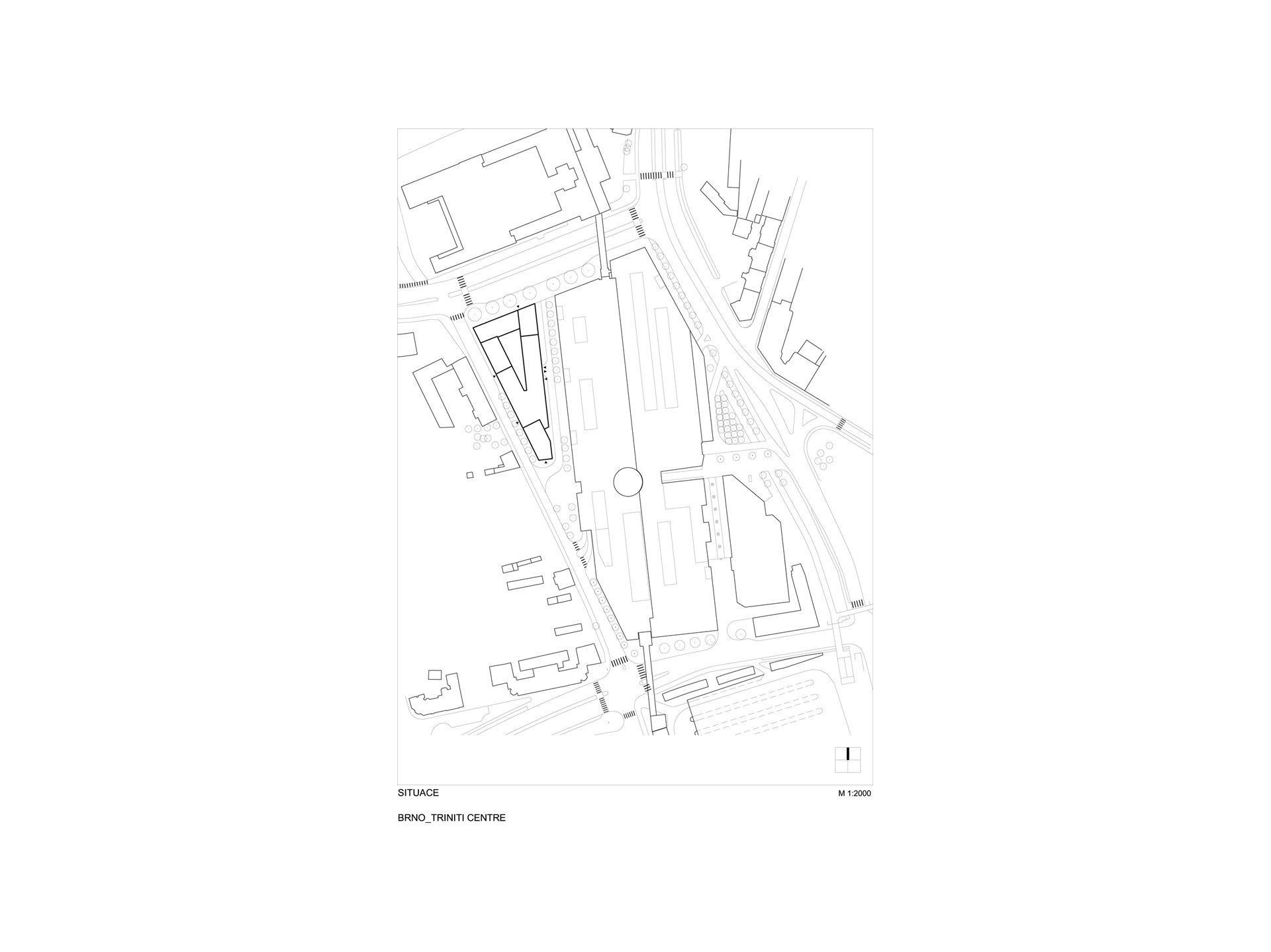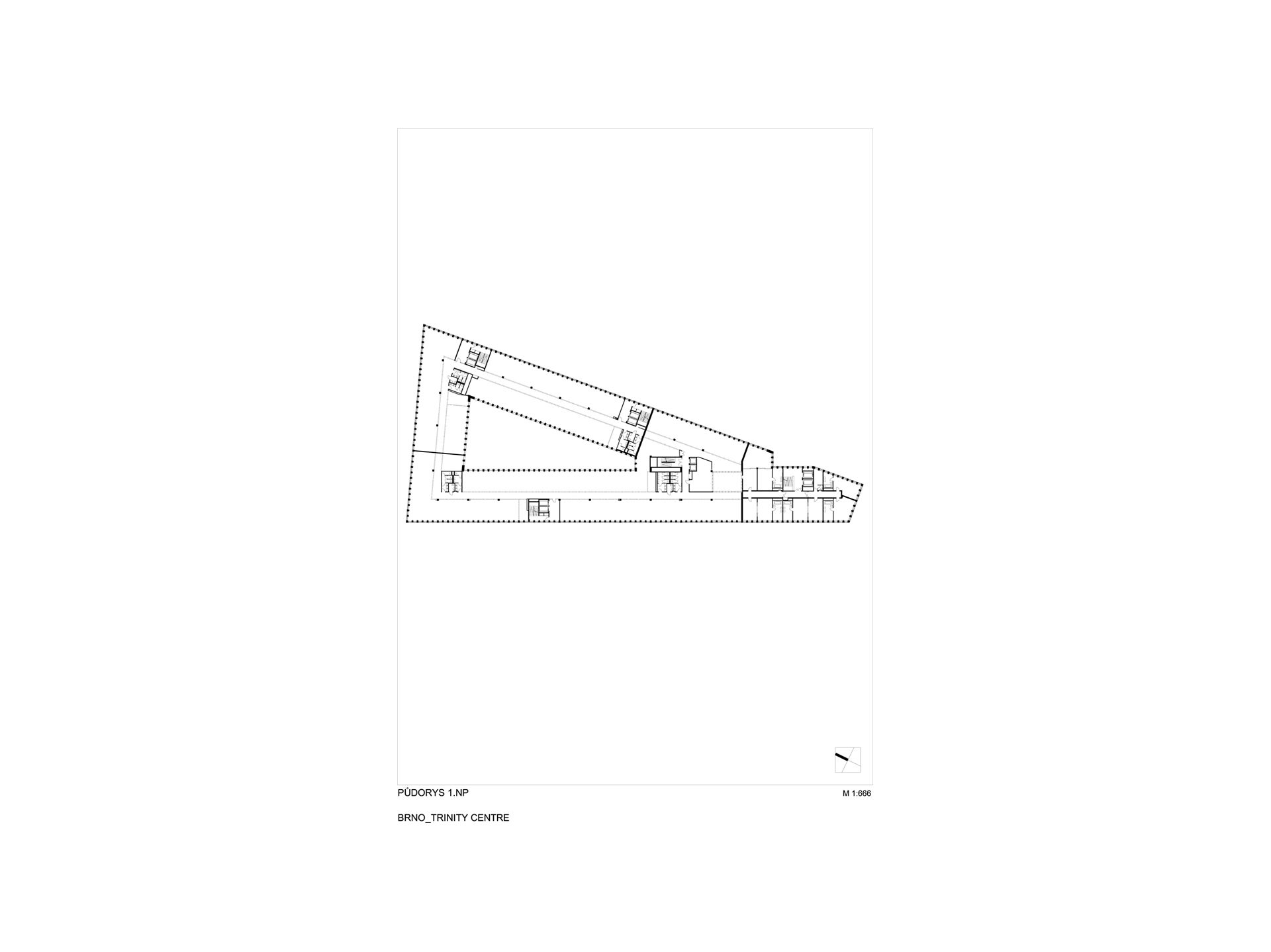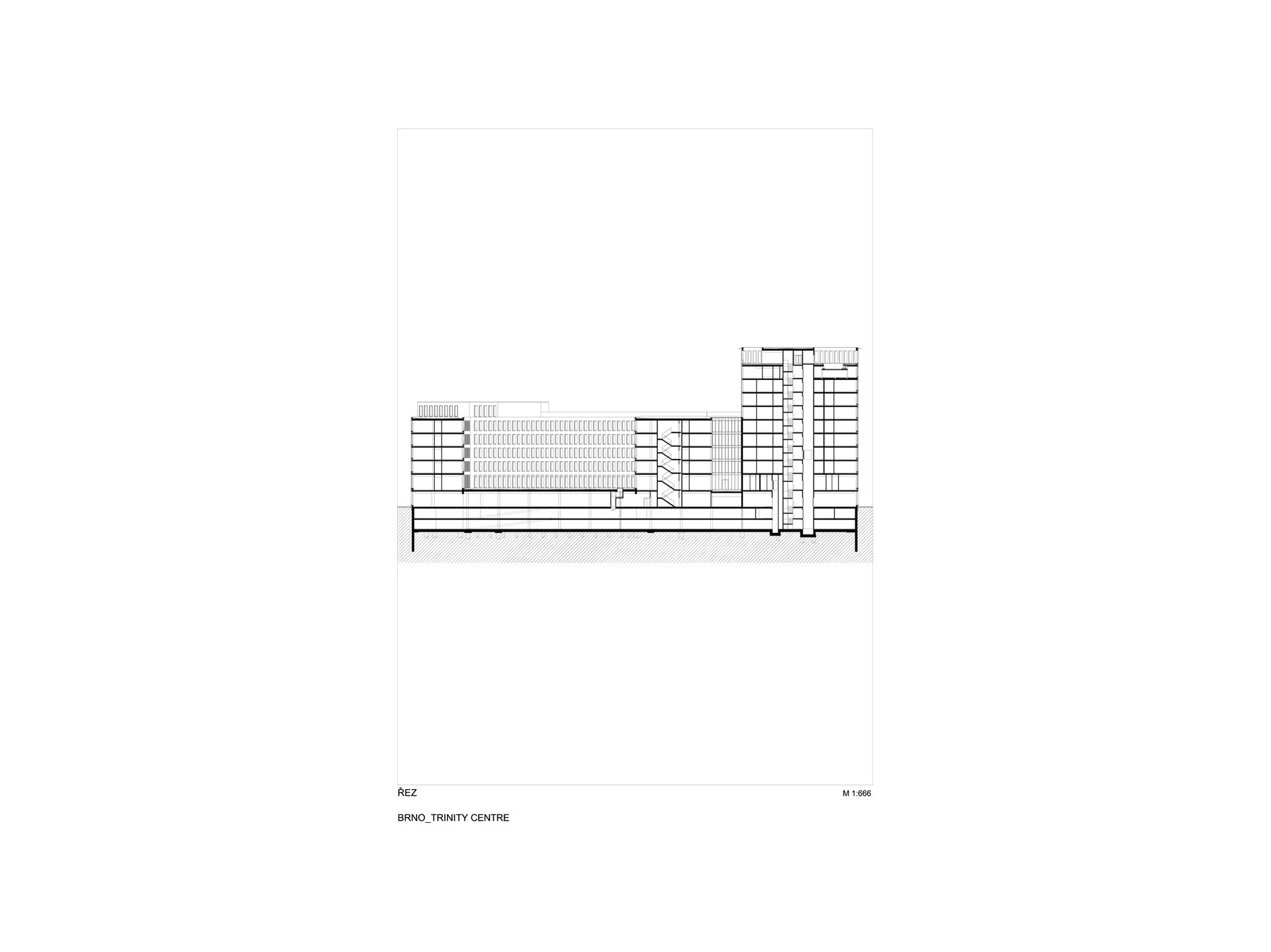City Block TRINITY, Brno
Úzká, Trnitá, Hamburská, Brno-centre
2005 – 2009
in association with Petr Hrůša, Tomáš Rusín, Ivan Wahla
| Team: | Igor Bělík, Šárka Justová, Alena Mazalová, Luděk Rohovský, Petr Pelčák, Petr Uhrín (project supervisor) |
| Investor: | Dominikánská, s.r.o. |
| Architectural model: | Vladimír Jeník |
| Photographs: | Filip Šlapal |
The triangular plot of the structure is divided into three separate registers in terms of construction, operations and technology, for example, a shared underground garage and linked buildings. The long circumference of the block receives its rhythm from the grid of the facade which allows for a truly flexible division of the administrative workplaces. It includes views from French windows with low parapets hiding the radiators. The technology of a cooling concrete core, which is not only economical in terms of energy use but at the same time human friendly, is used for providing the internal climate for the first time for a building of this size in this country. This makes it possible to build an administration building in which each floor is actually a load-bearing or dividing construction and not a mere plasterboard cladding of the installation between-spaces.
The grid of facades is not applied mechanically, however, but instead articulated with a tectonic motif involving lightening or in contrast weighing down the particular floors. Each of the three buildings of the block has its own tectonic theme, its own variation of a front which differ from one another.
The marked plasticity of all three variations of the facade is supported by the material motif of the shared impact of the hardness of the sandstone facing of the frames of the windows and the entire plinth and the texture of the mineral plastering. The rhythm, plasticity, subtle monochromatic and quality natural material all serve to emphasize the taste and physicality of the structure and are the foundation stones for the aesthetics of these three buildings which make up one city palace.
