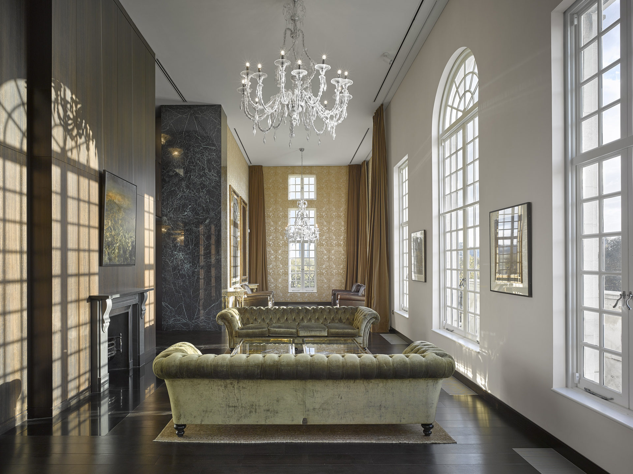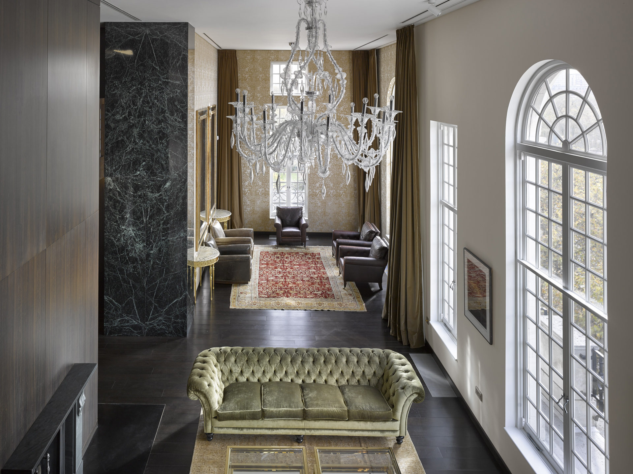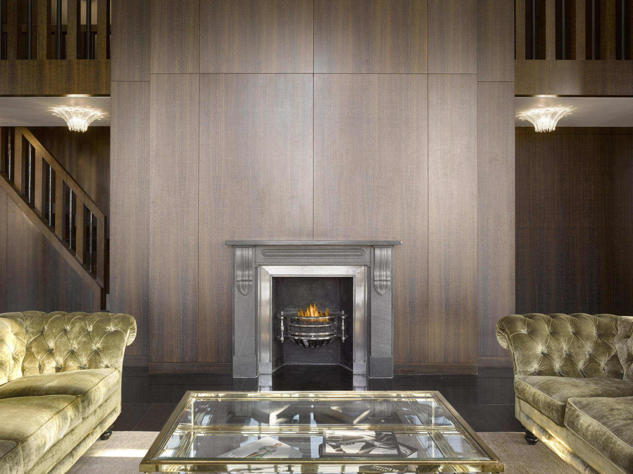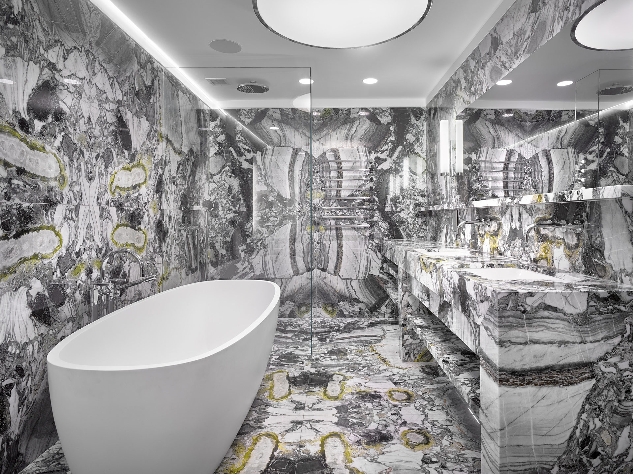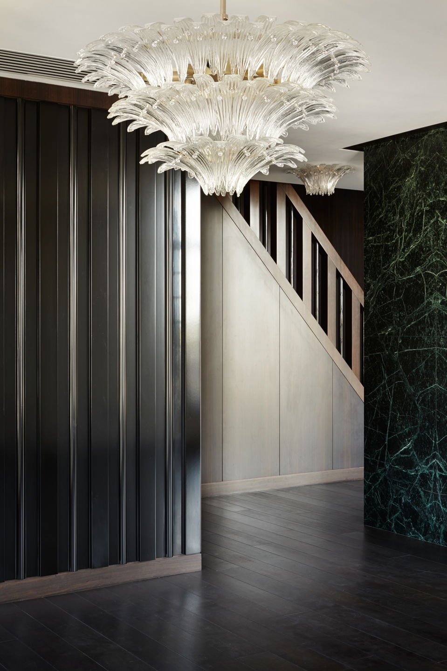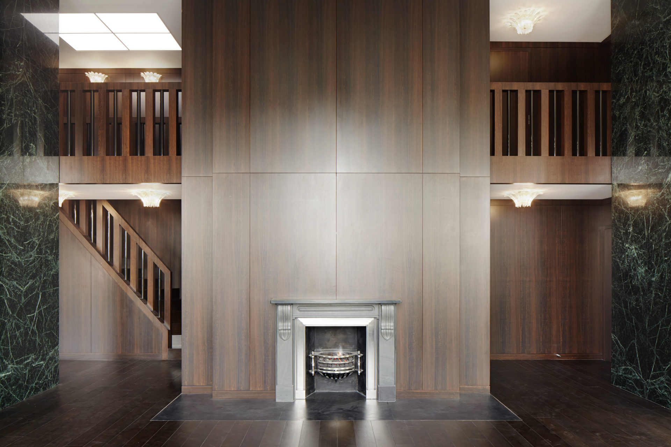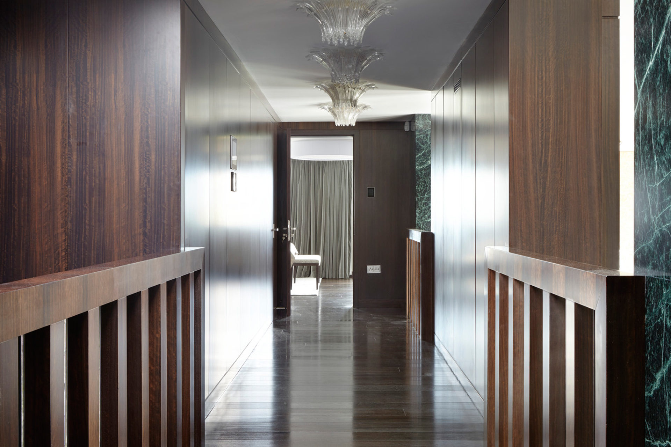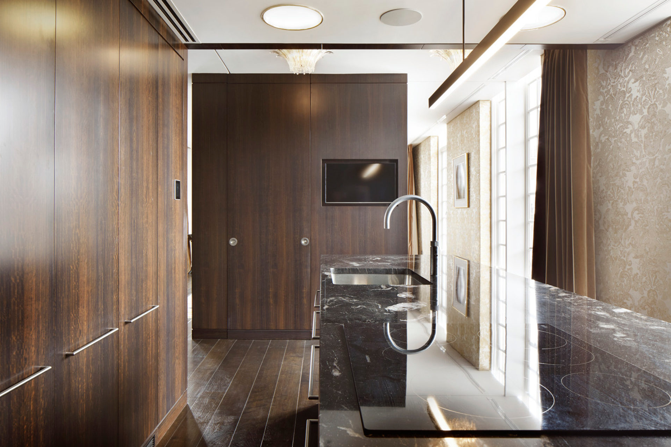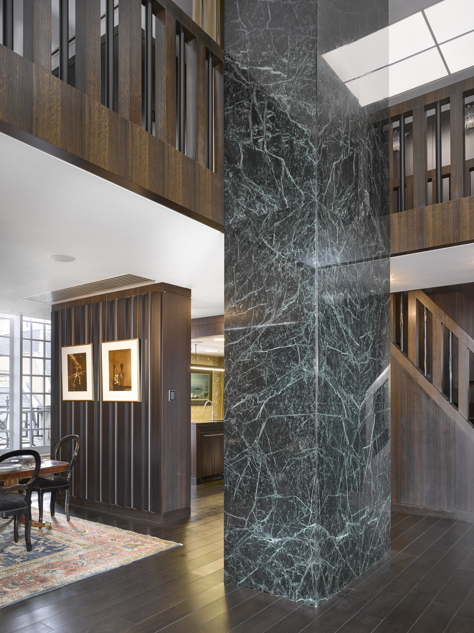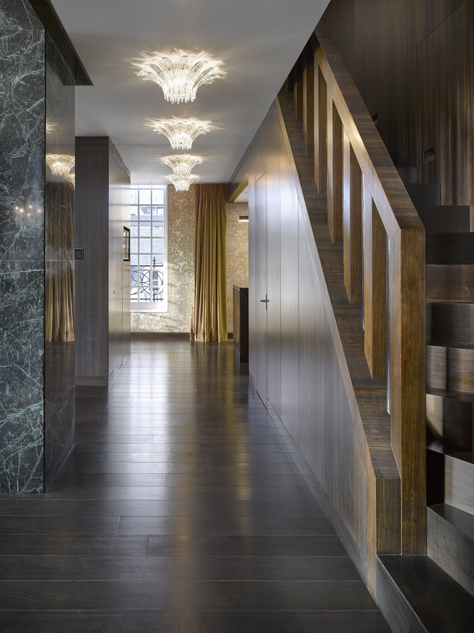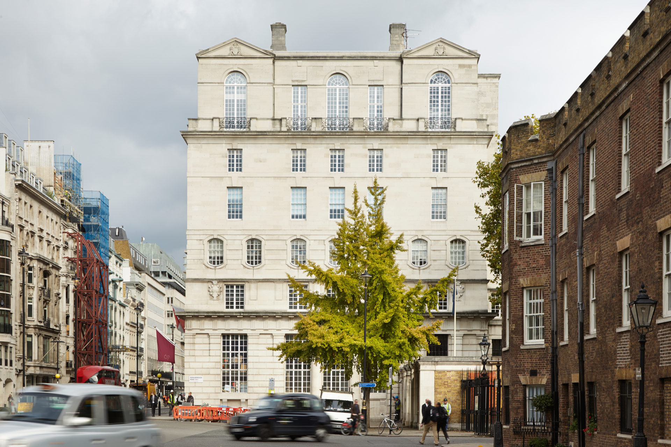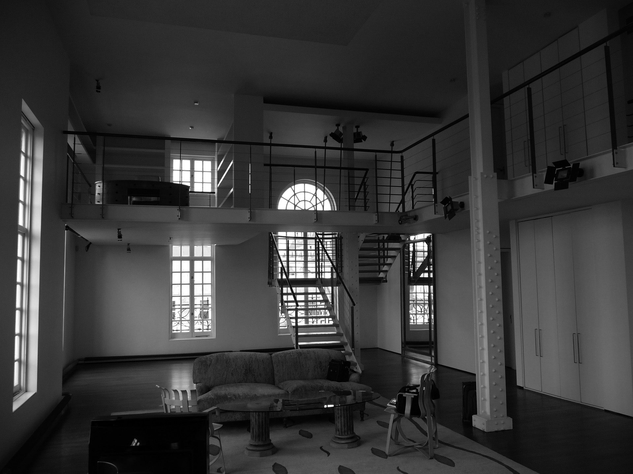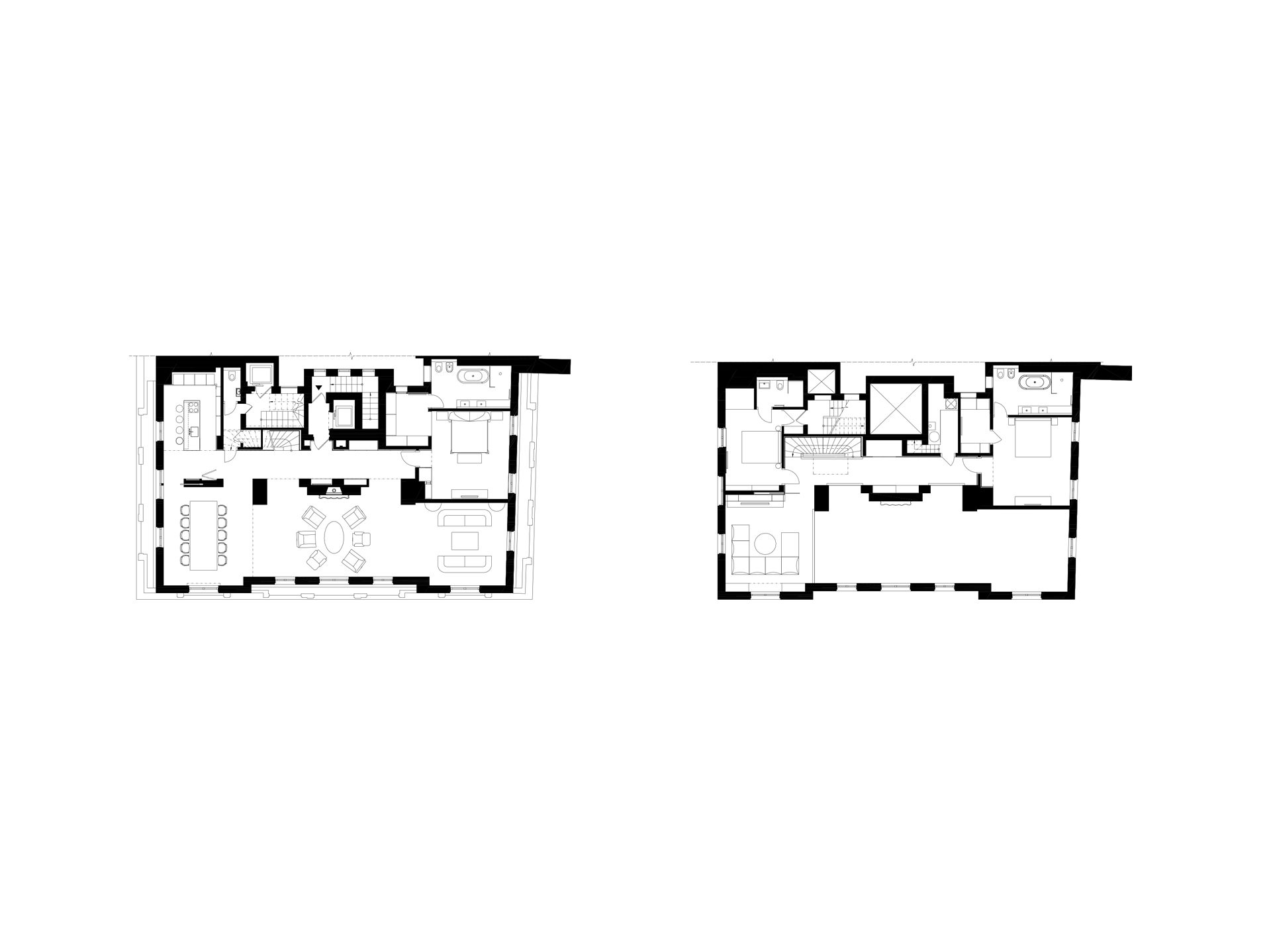Pall Mall Penthouse, London, UK
2011 – 2016
| In cooperation with Hawkins Brown London
|
|
| Team: | Petr Kaláb (London), Petr Pelčák, Lenka Vořechovská (project supervisor) |
| Investor: | private investor |
| Awards: | 2016 shortlisted for World Interior News Awards, Residential Interiors |
| Photographs: | Filip Šlapal, Jack Hobhouse |
| Status: | completed |
When we first entered the penthouse of the bank building of Edwin Lutyens in London from the year 1929, we found ourselves in a place of devastation. Lutyens‘ original residential interior had been demolished and despite the fact that this building is protected and belongs to the Queen, there was no data available on the design and the construction work which brought about this destruction. It apparently came about in the 1990s, when the new renters inserted a new “modern” floor into the completely demolished roof pavilion.
There was no information about the remodelling work in the archives nor did they contain the plans for Lutyens’ original structure. It was therefore impossible to reconstruct the destroyed spaces. We decided to create a housing unit which would have a London character and aesthetic, timeless as was Lutyens’ structure, on the one hand, and at first glance, but on the other hand, and at second glance, a contemporary feel.
We only had available photographs of the original interior since the original plans did not exist. It was therefore extremely difficult to come to terms with the logic and geometry of the space. The placing of the steel columns was irregular and did not correspond to the logic of the facade or the basic geometry of the floor plan, with this also being the case with the few existing dividing walls, ceiling lights, etc. In addition, the surface of the penthouse was quite small, in particular the limited depth of the main room along the facade which Lutyens had ceilinged with “a plastered” cylindrical vault.
An important step for the arrangement of the layout and spaces was the placement of the staircase, based on an analysis of the photographs, into its original position. The irregular situation of the steel columns, bearing up the roof and the upper floor, were coordinated with a design of vertical “tectonic” elements demarcating and lining the space – marble clad pillars and the fireplace body. This has also been placed in its original position and inserted into the earlier blocked chimney. We finally found the actual fireplace after a long search in local antique shops. The two large-format French historical mirrors now hanging in “the salon” were leaning against the wall at the time of our arrival at the penthouse, as they had been too large to remove.
The new building-in of the interior was created from surfaces from eucalyptus wood, textile wallpaper and equipped with traditional Anglo-Saxon furniture, which apart from the historical dining table with chairs, is standard contemporary production.
