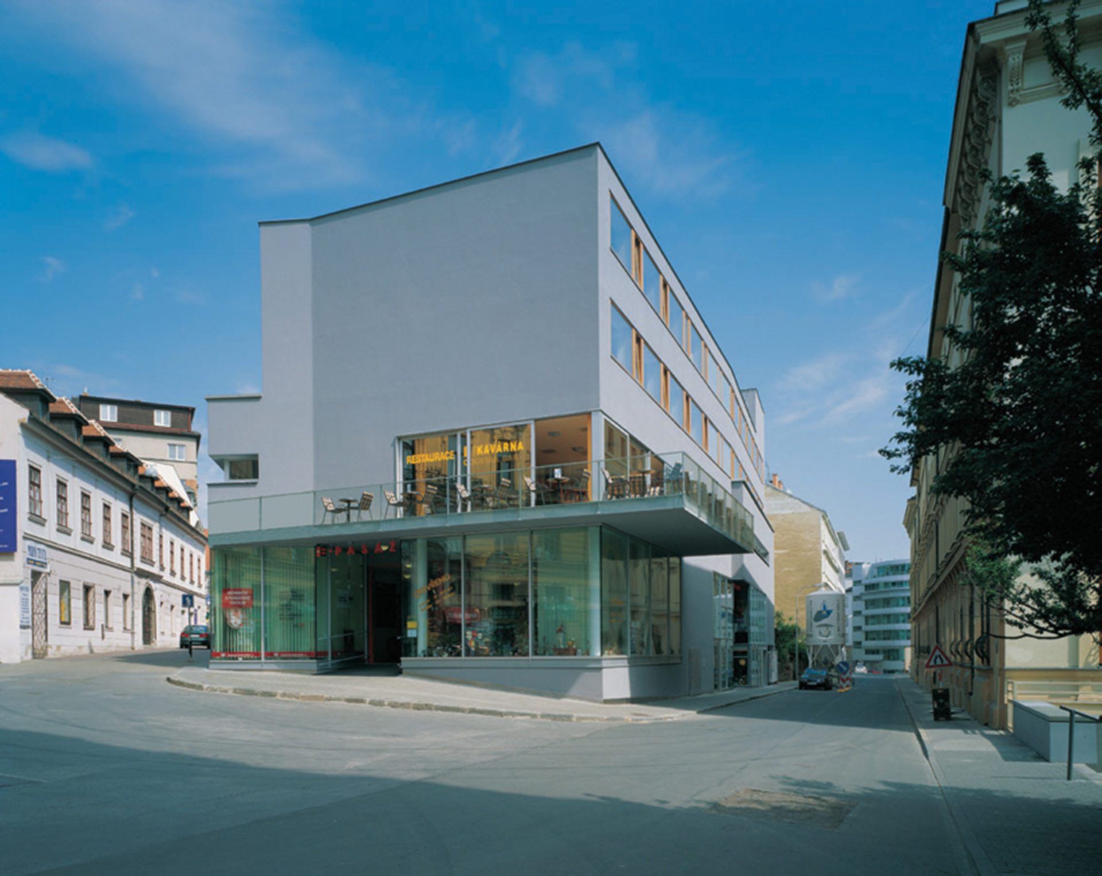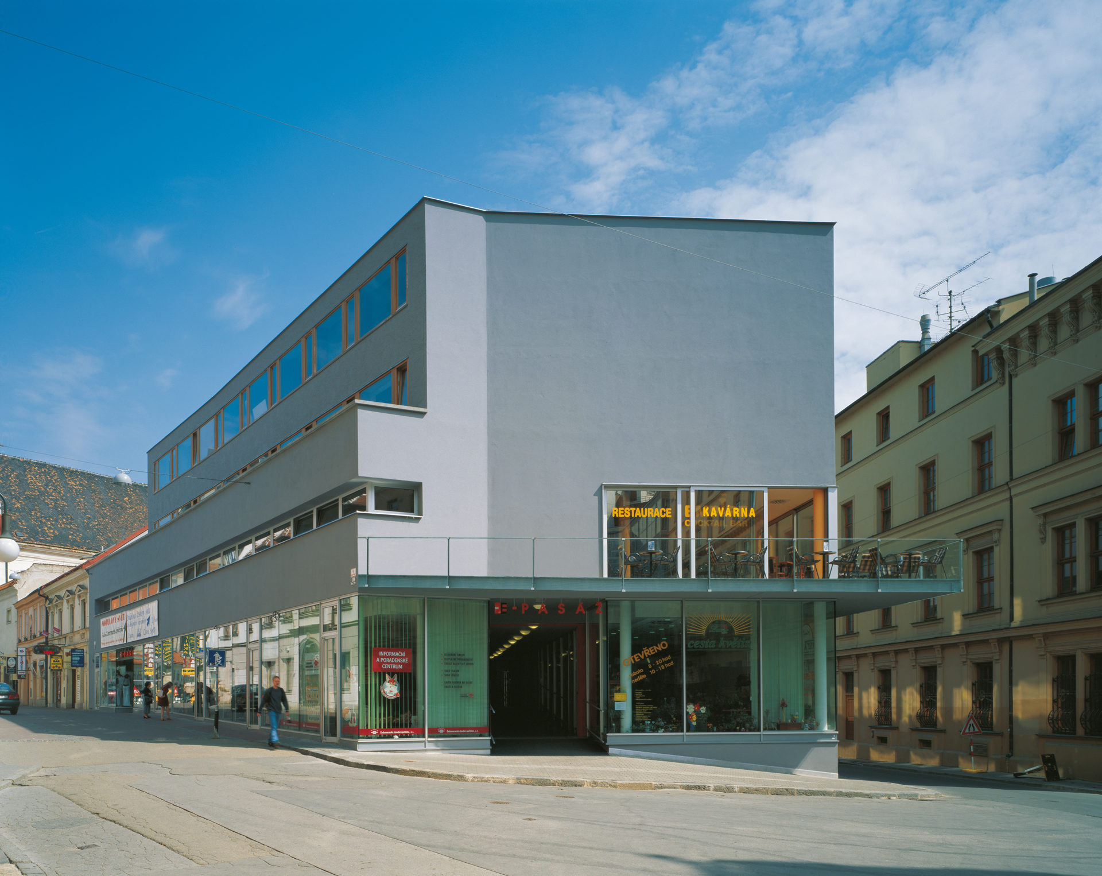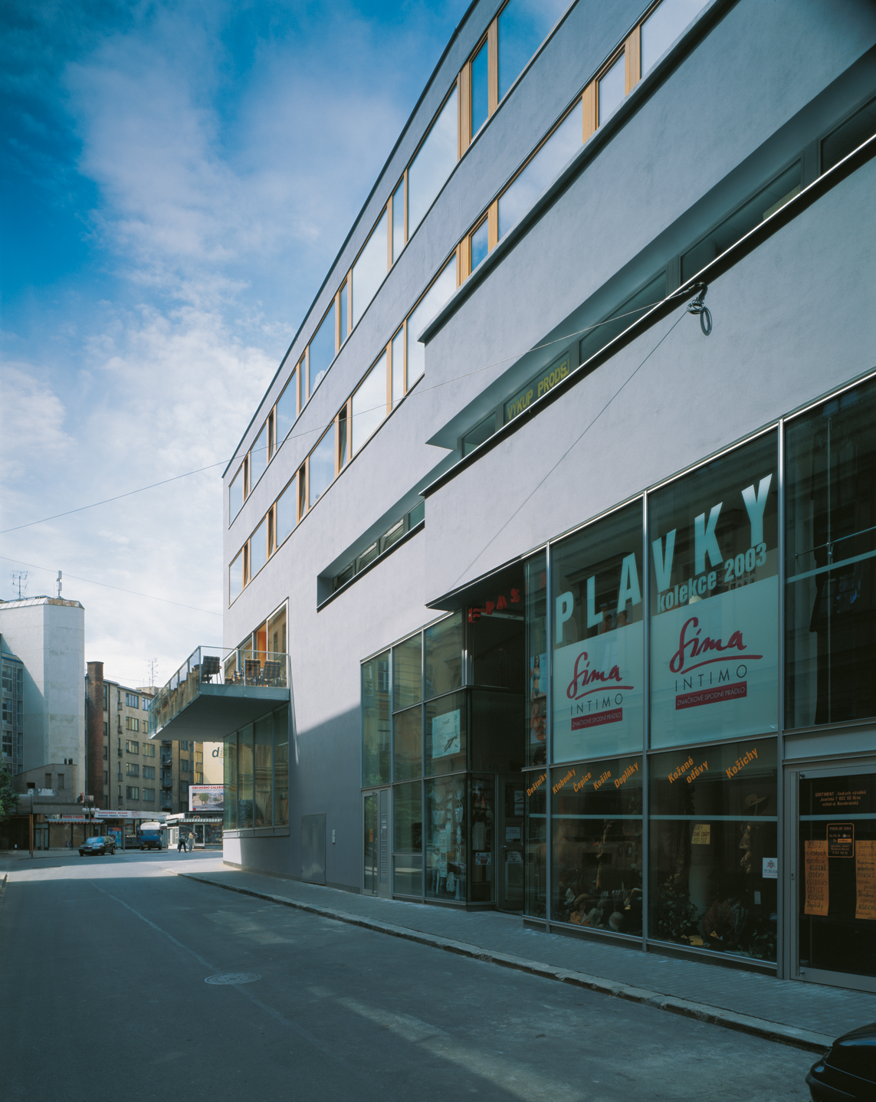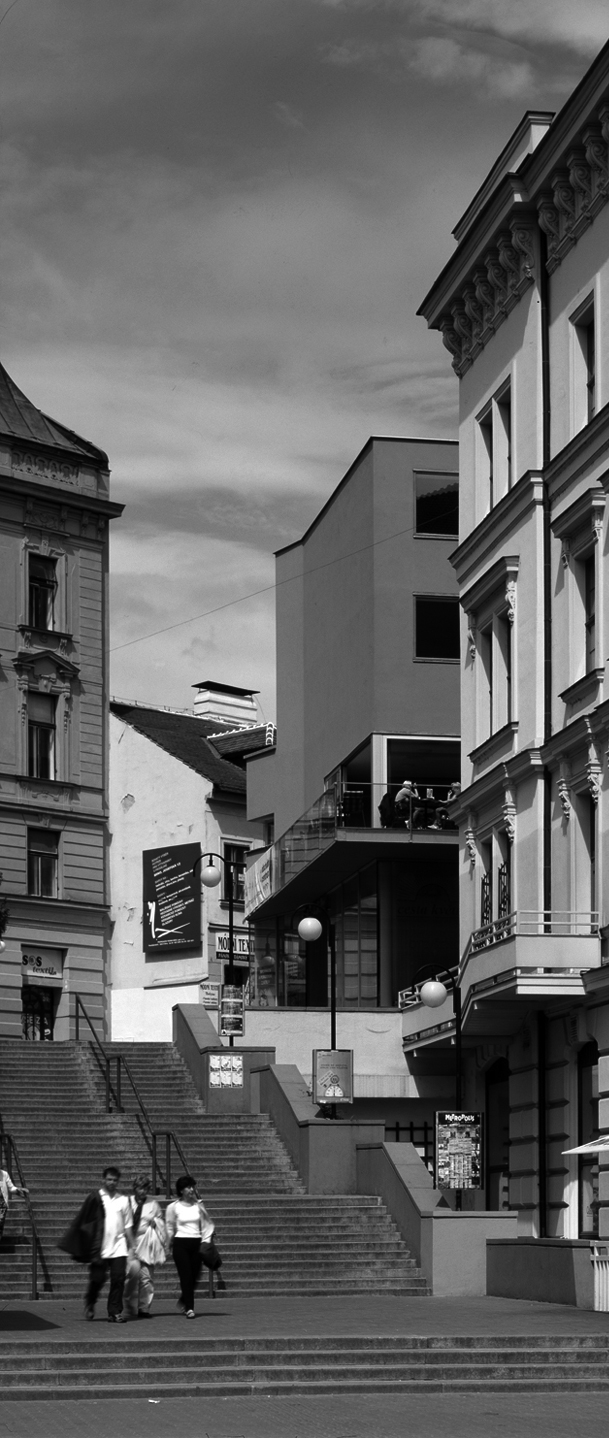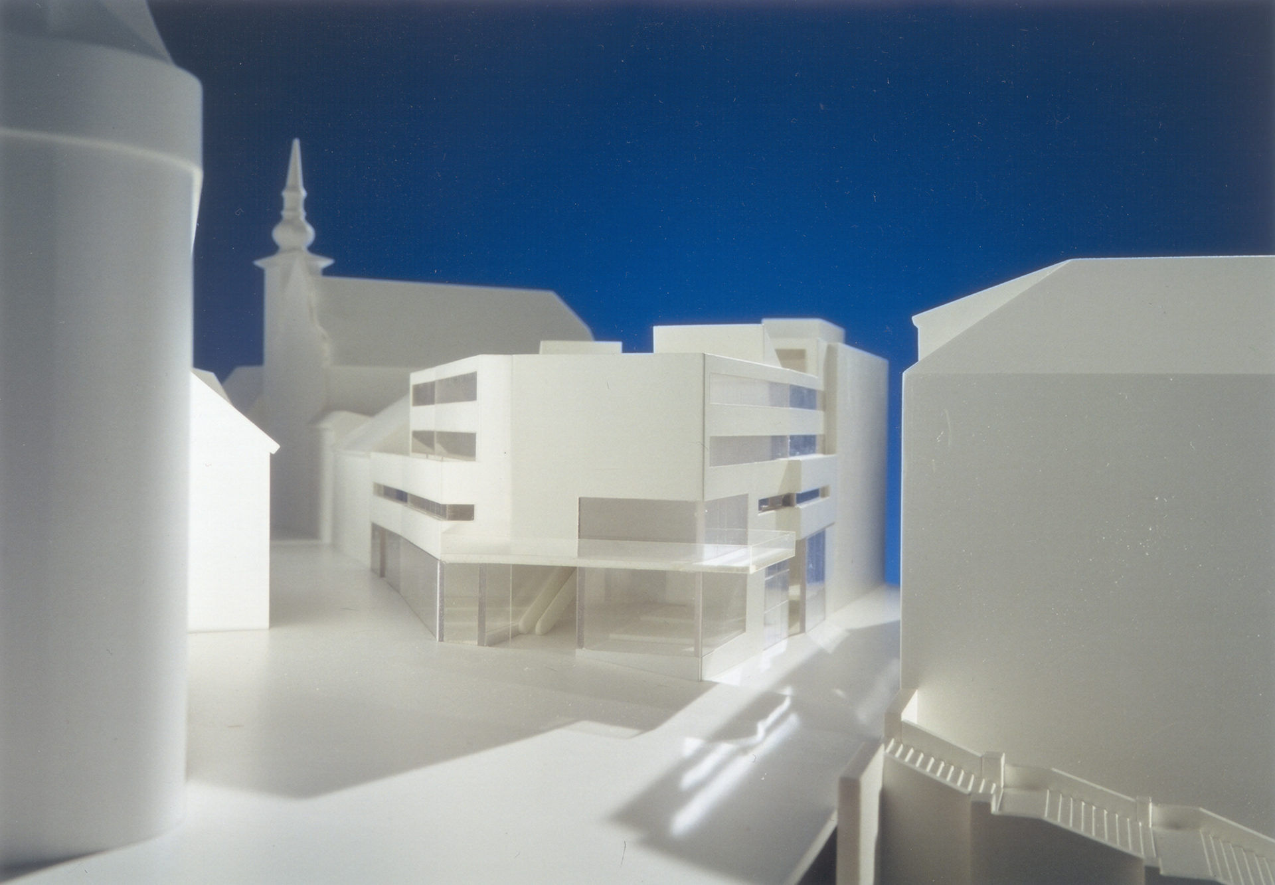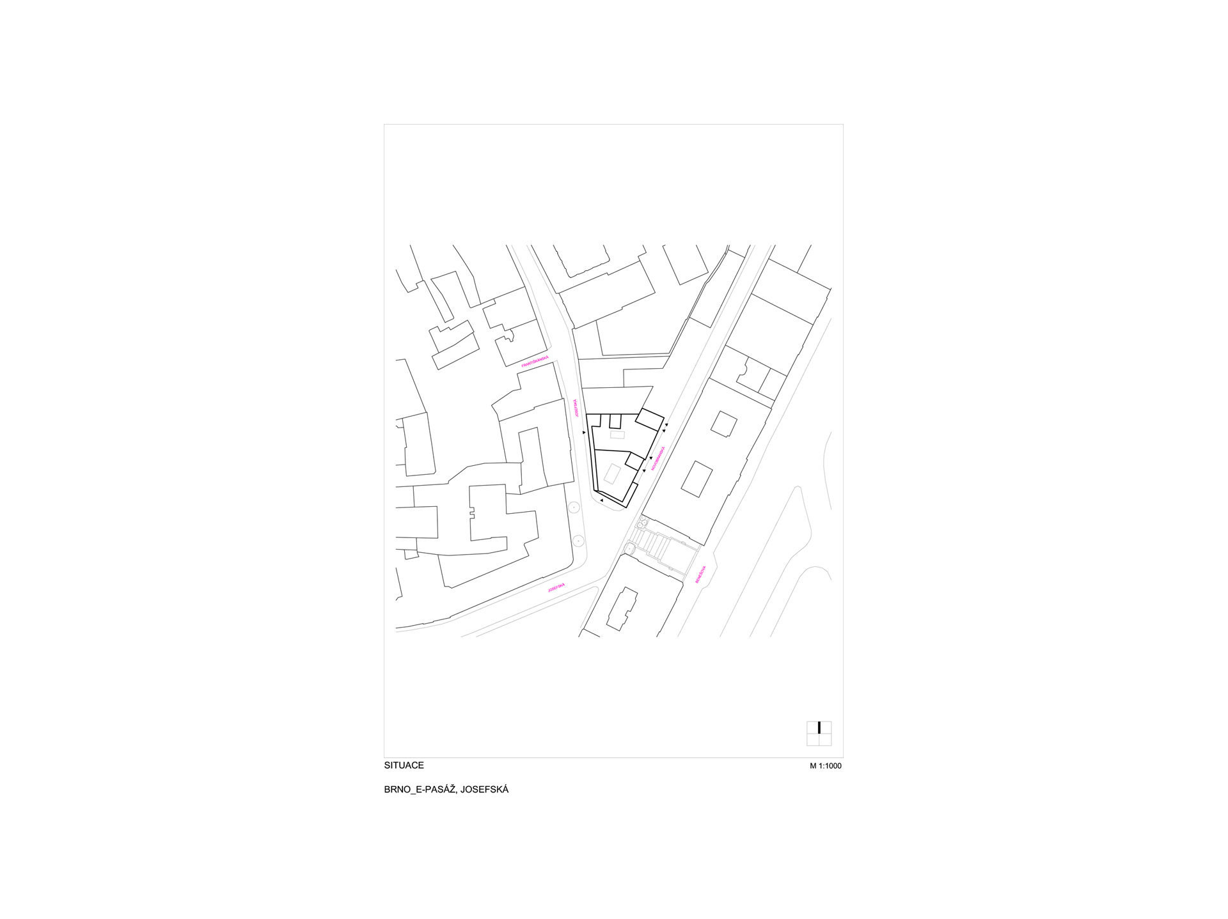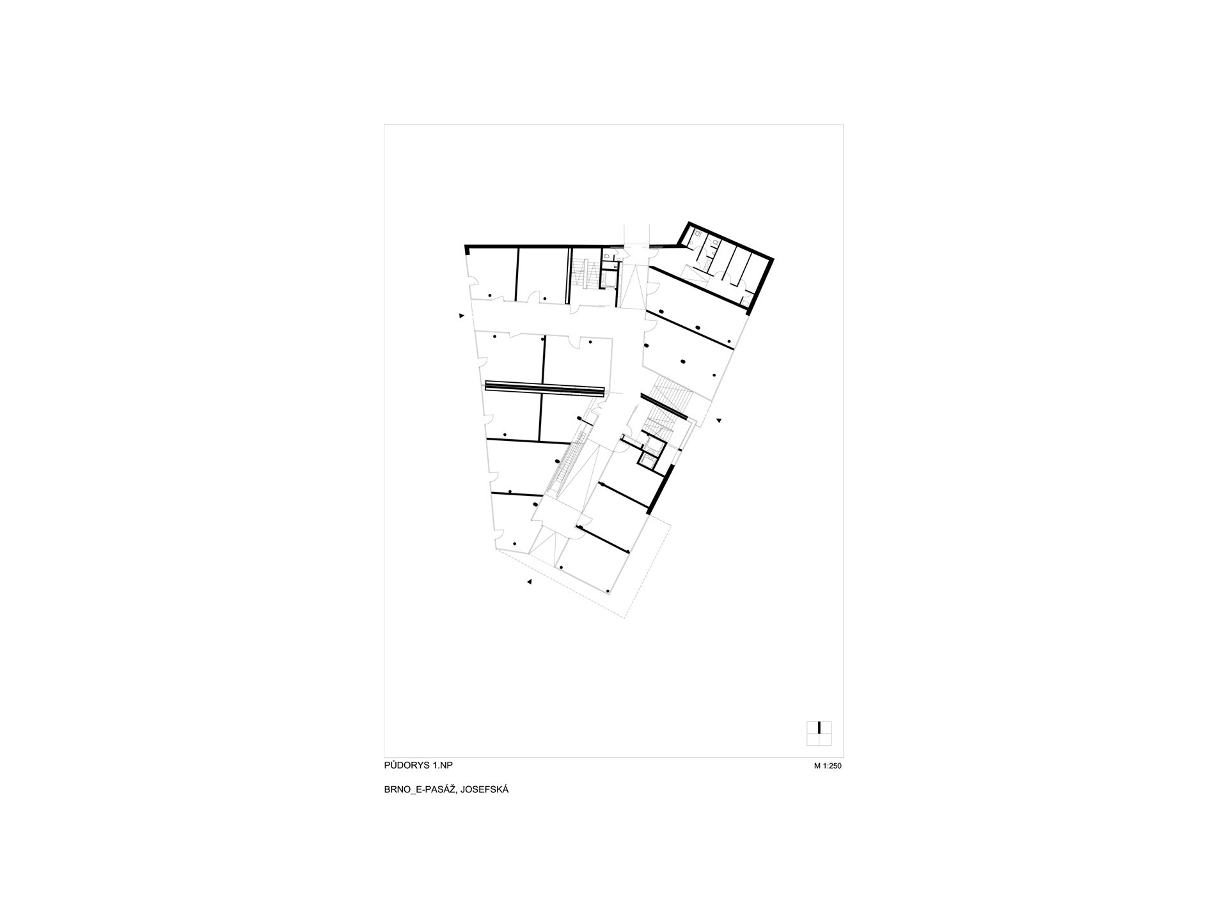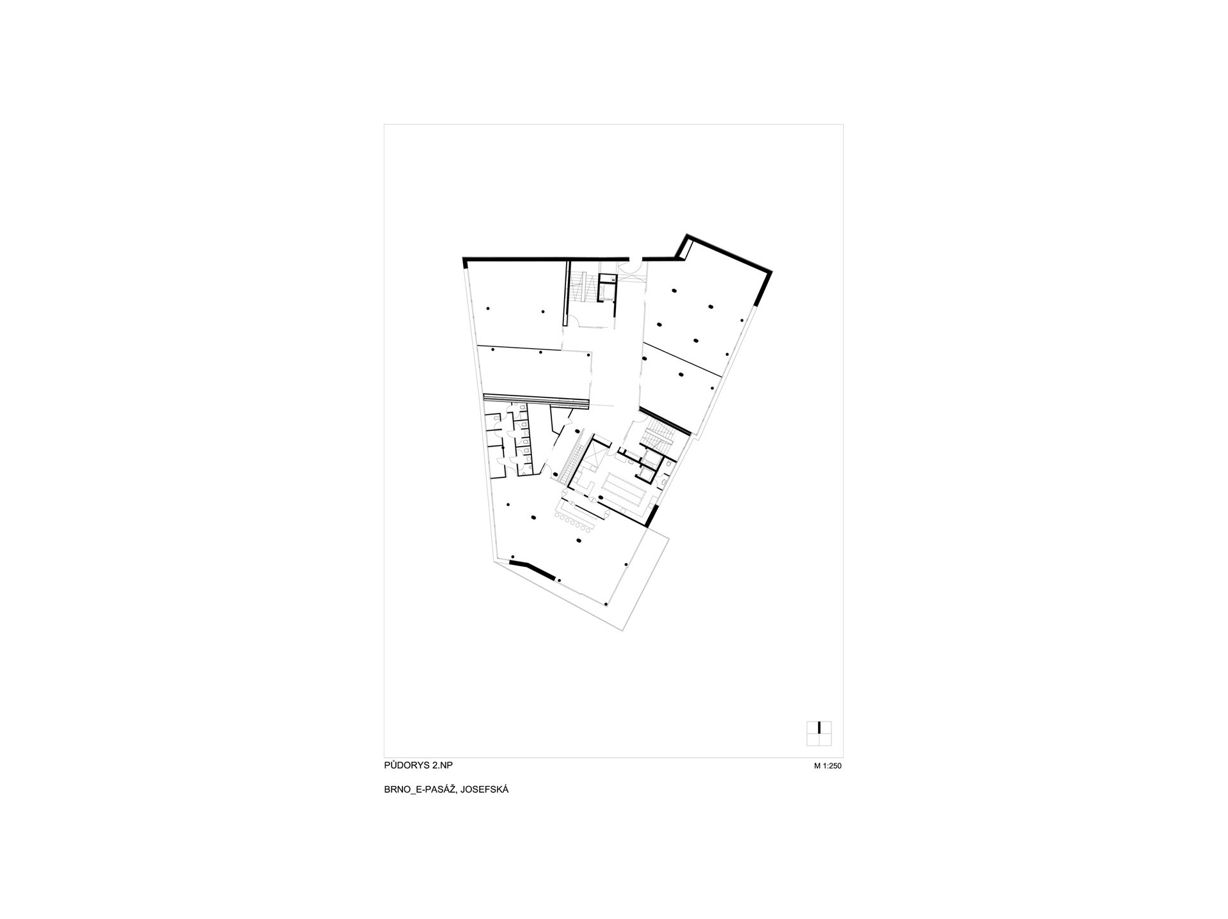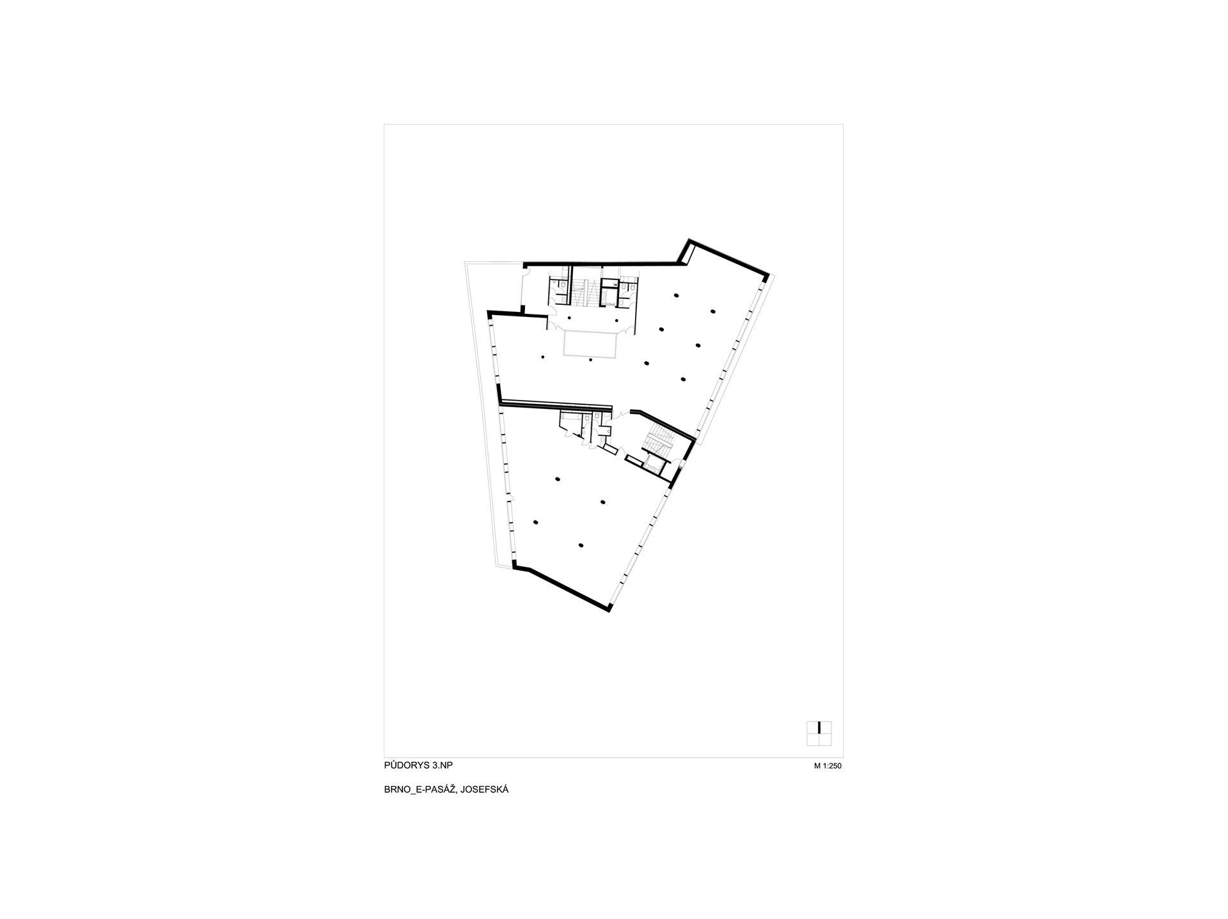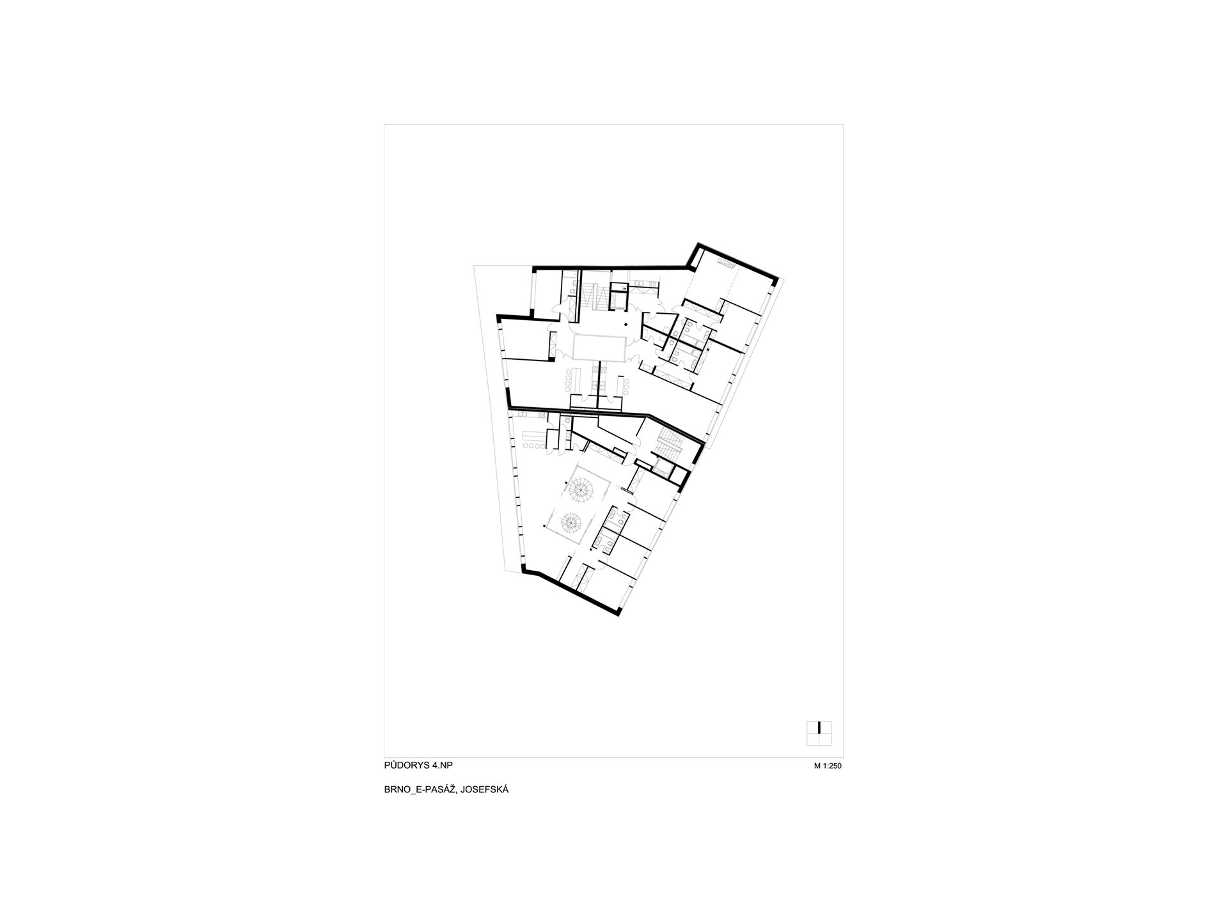Multi-functional E-passage building, Brno
Josefská 7, 9, Brno-centre
2000 – 2001, open competition, first prize
| Co-author: | Petr Hrůša |
| Investor: | EPNE, s.r.o., ing. Eva Paseková |
| Awards: | 2003, shortlisted for the prize of the Club of Old Prague for New Structure in a Historical Environment |
| Photographs: | Filip Šlapal |
| Photographs of the model: | David Židlický |
We had to adjust the winning design from a restricted architectural competition prescribed for a locality in the territorial plan as the investor was concerned about the circular Luxfer glass bricks used in a geometric system on the body of both lower floors. This motif arose from the fact that the display windows on the first floor are usually full of boxes with goods inside or taped over with posters in even wealthier cities than Brno. We also wanted to create a volume for the building which would stand out from the setting of historical buildings in the vicinity due to its “mural character”. In order to preserve this along with the mass of the building, we cut a thin belt with deeply placed windows into the facade of the first floor instead of the “network” of Luxfer glass bricks which corresponded in terms of width with the window mouldings which articulate the historical buildings in the area. The frameless display windows on the front facade do not disturb the volume mass and create a big city effect. A projecting terrace on the first floor is placed over the wide city stairway leading from the railway station thereby creating the corner motif at the point of the city fortifications as well as the termination of the ascending Novobranská street. The full wall glazing of the display window of the café (we were not involved with the work on its interior or the advertising signs) can be slided from one side to another and consequently be opened toward the city. A large-scale advertising board was supposed to be placed and lit up on the facade above the terrace opposite the escalators from the underground part of the railway station. The flats or offices in the final two floor have belt windows with wooden frames and roof terraces with attractive views on the roofs and spires of the city. Our structure contributes to this with a ridge of skylights above the staircase, one of which, the front one, was not originally designed but was added to the building at the request of the tenant who finally did not rent the final floor after the addition…
