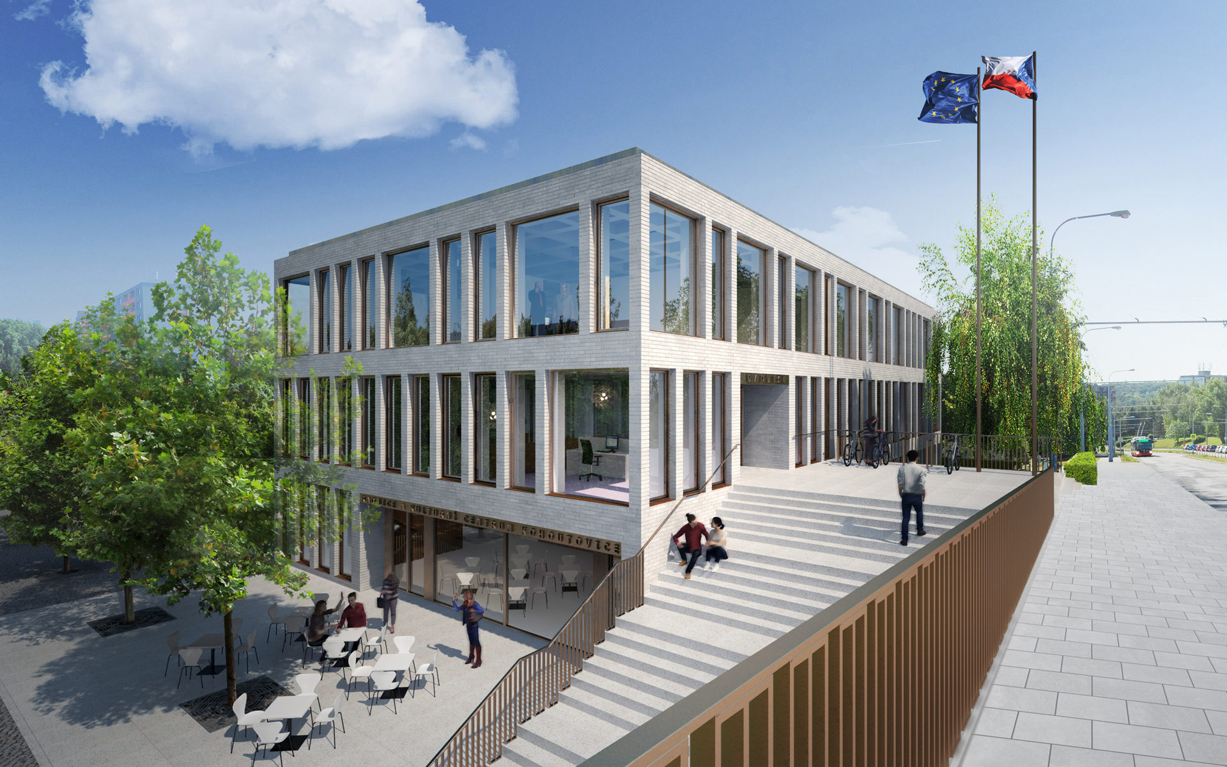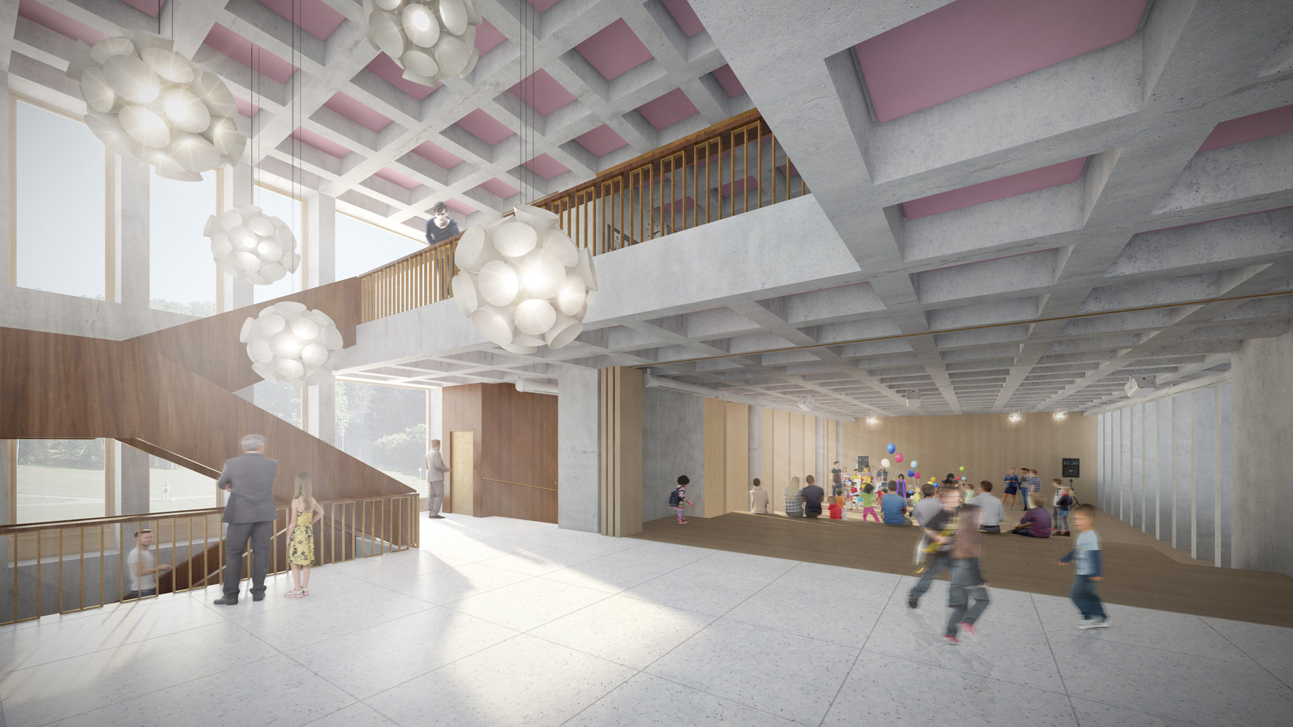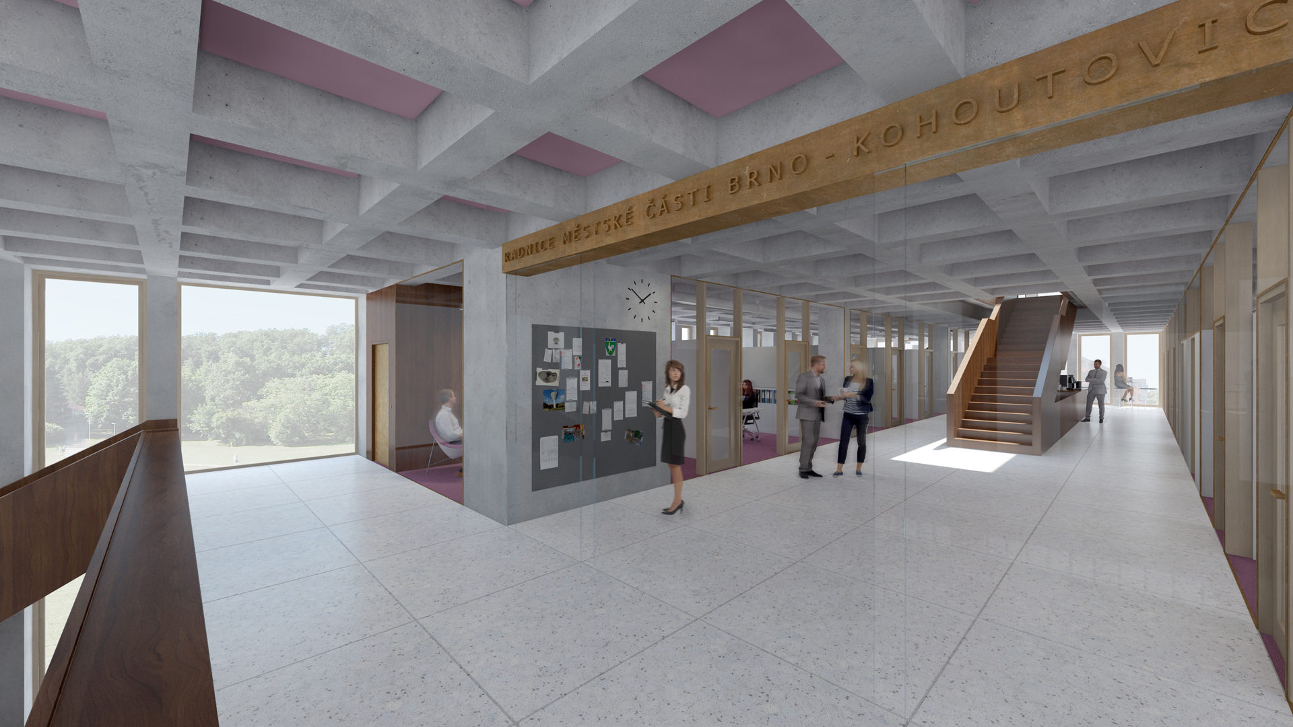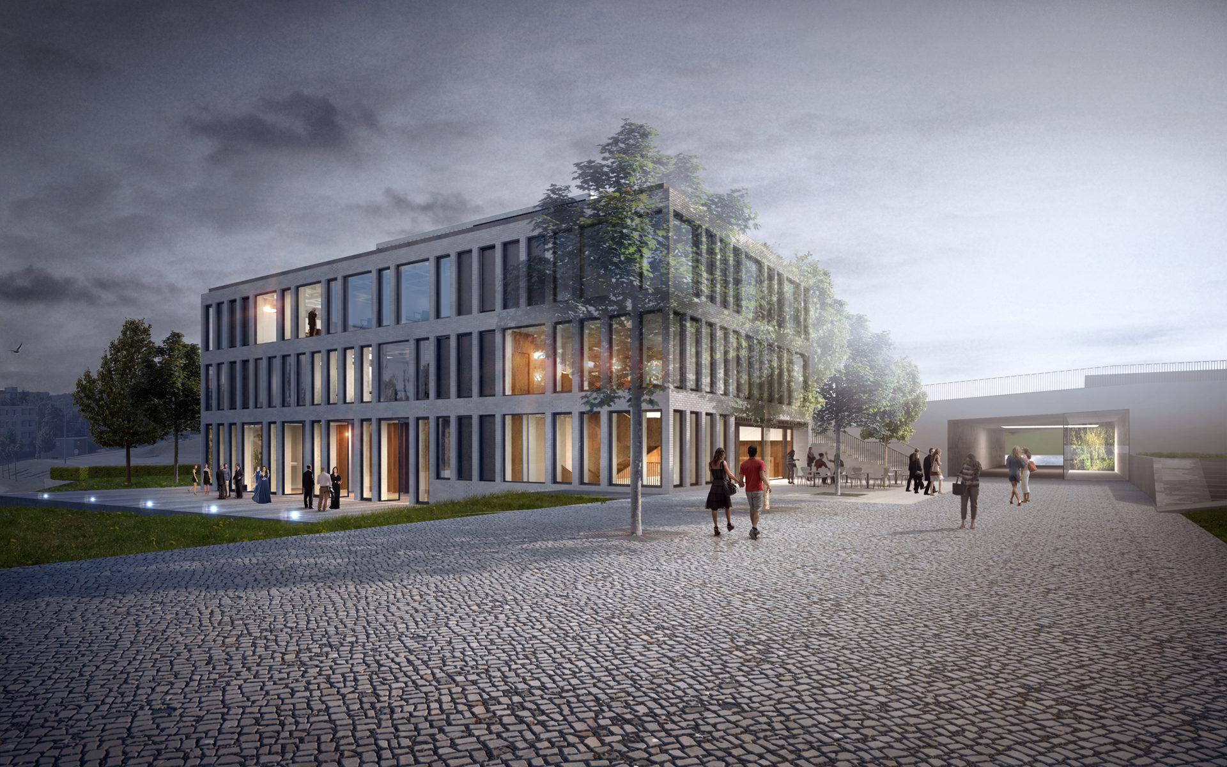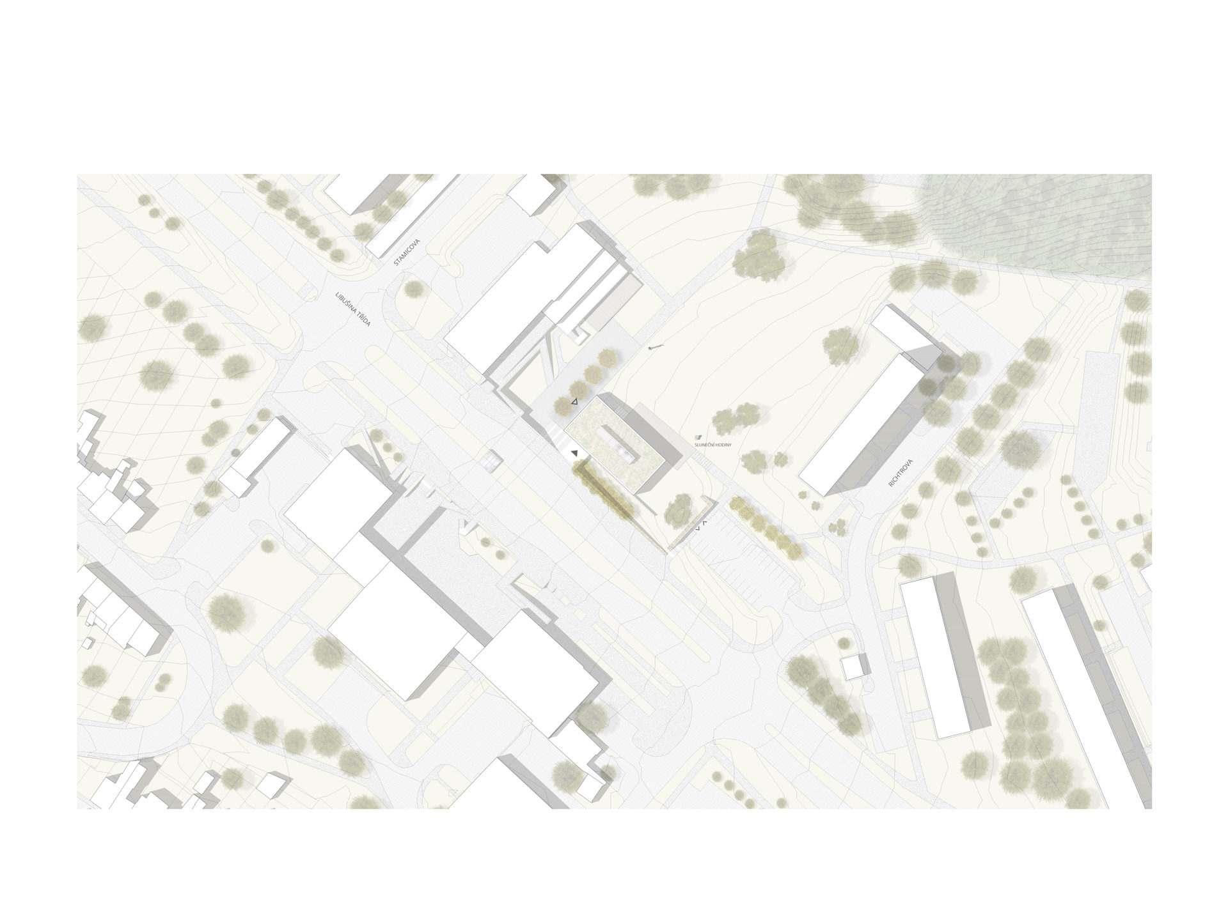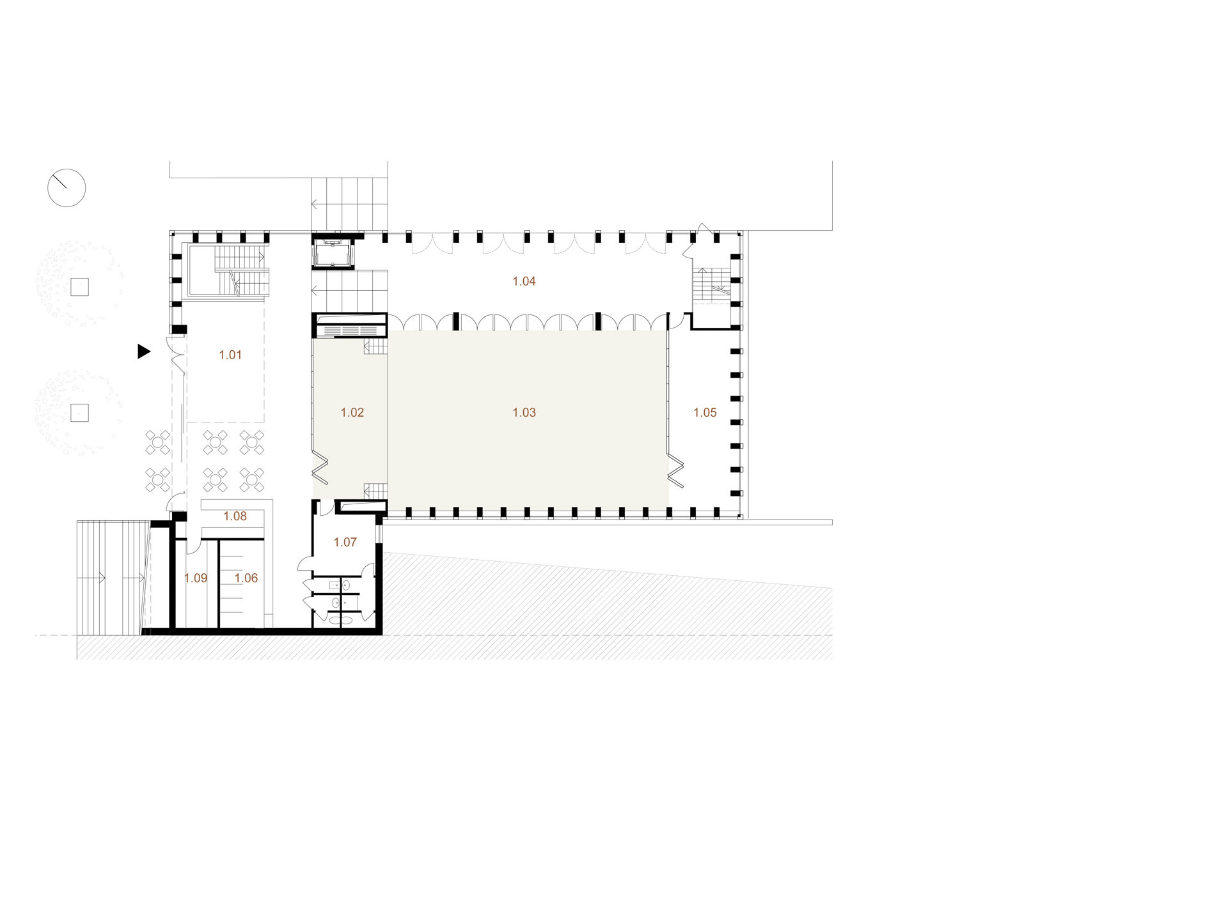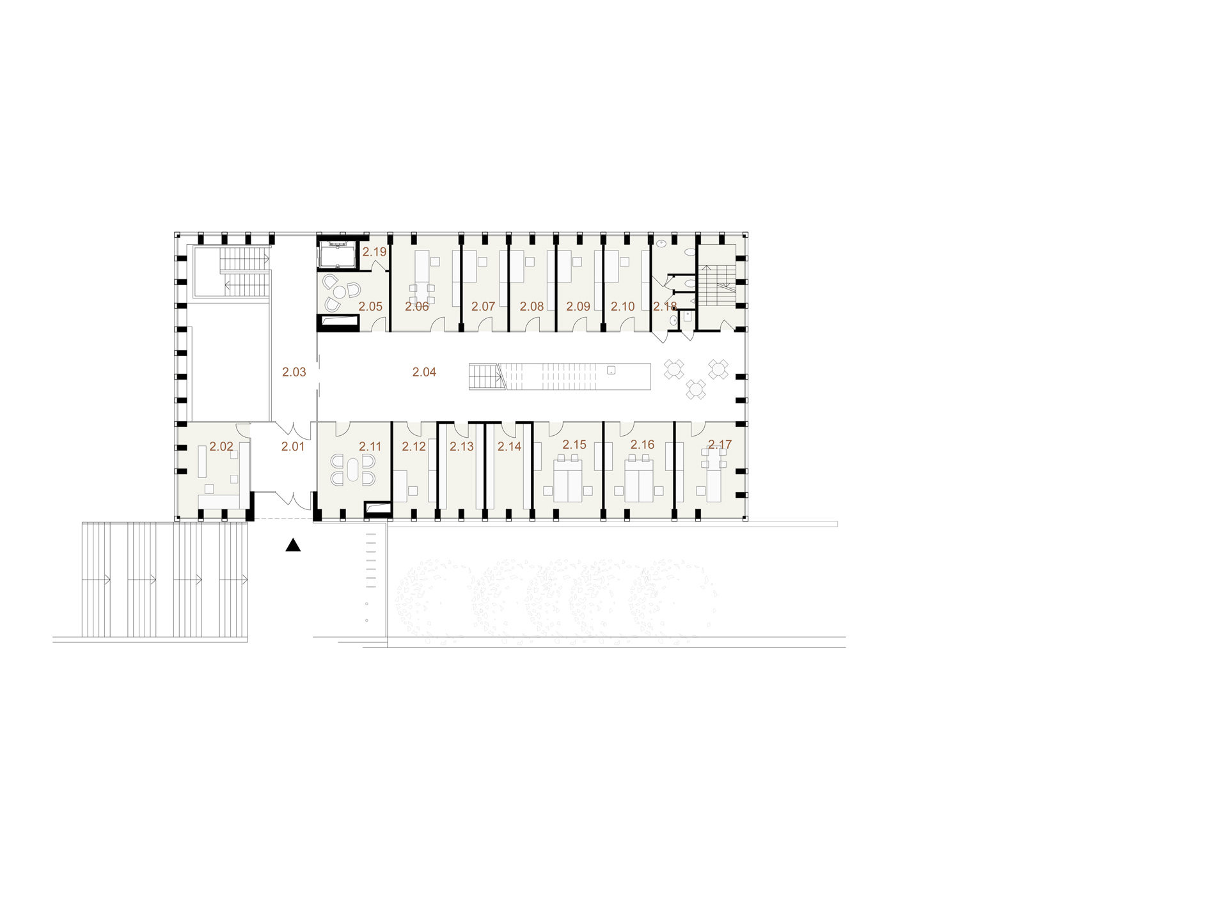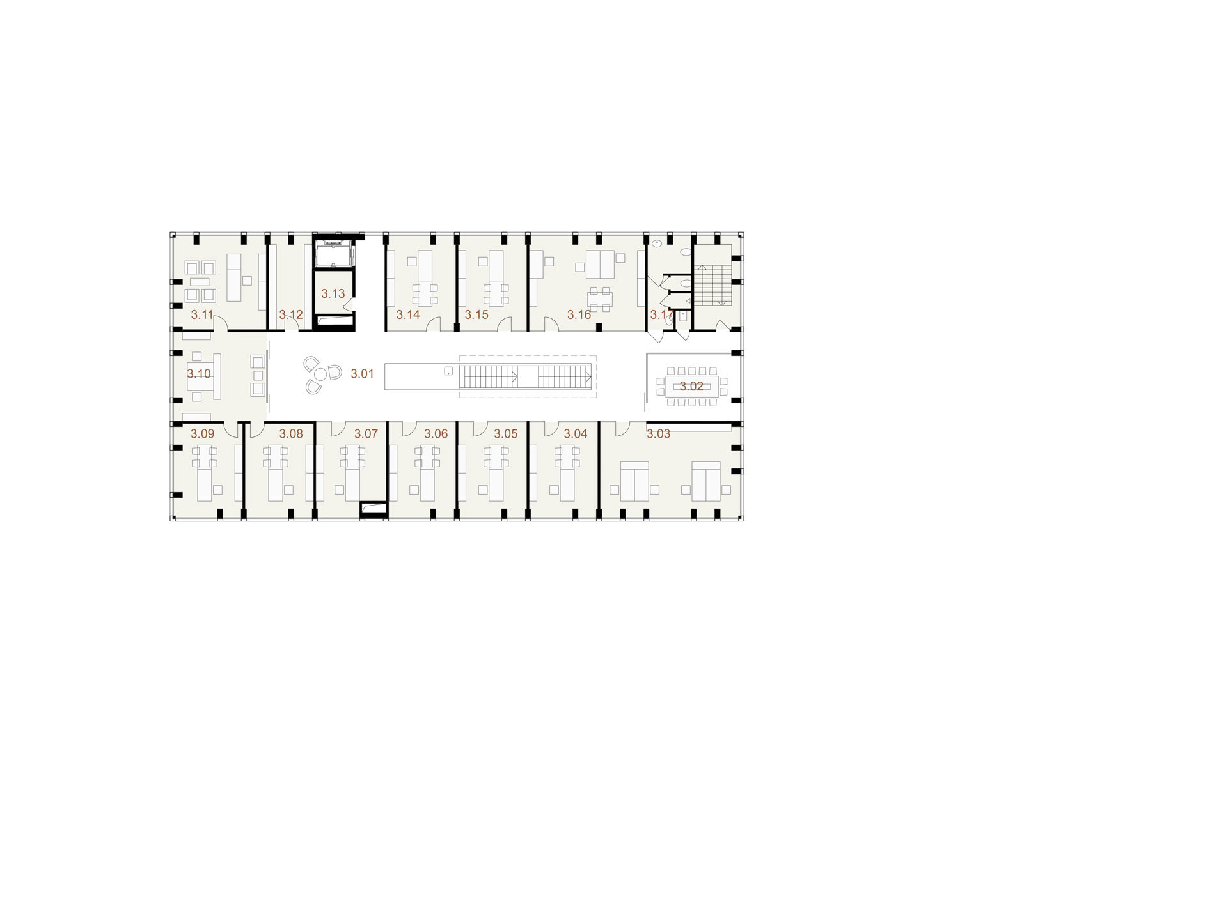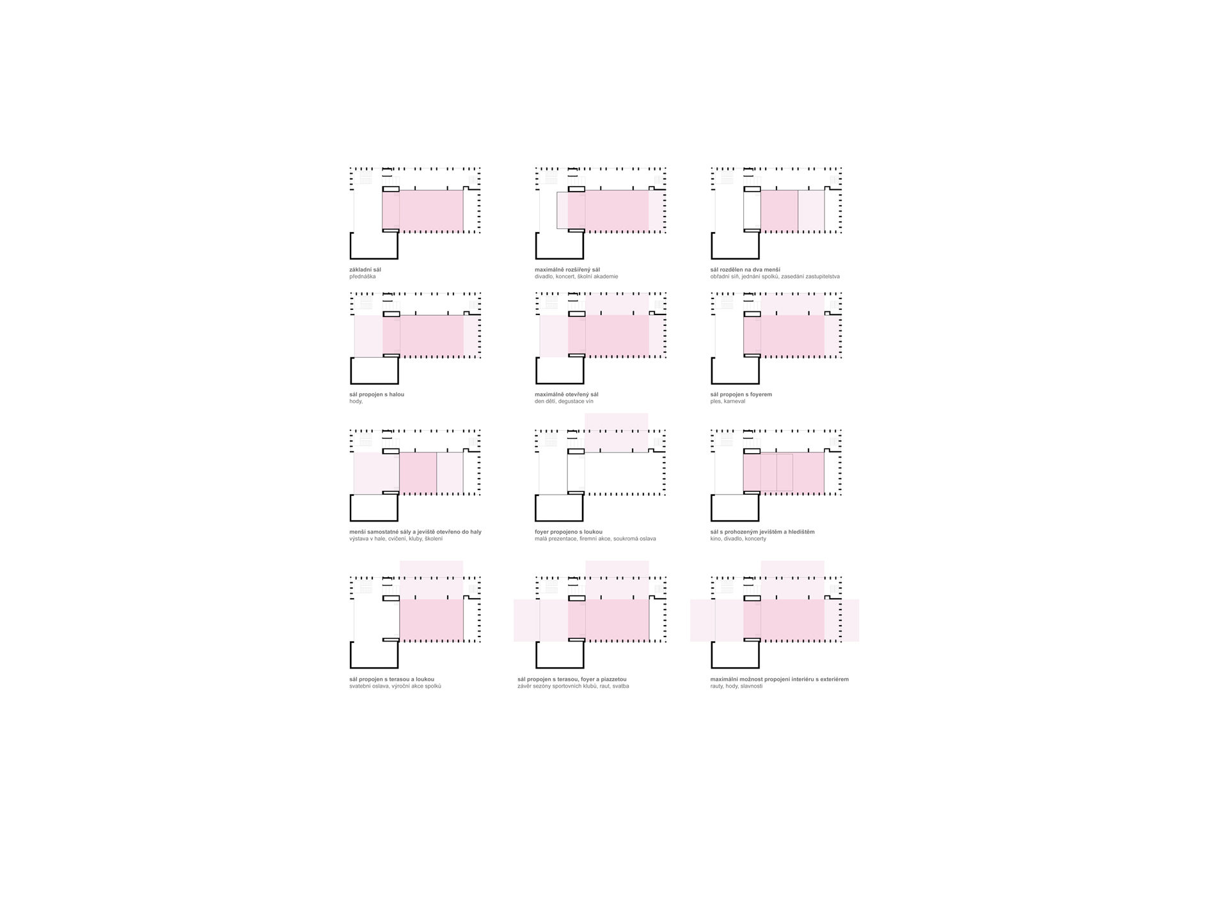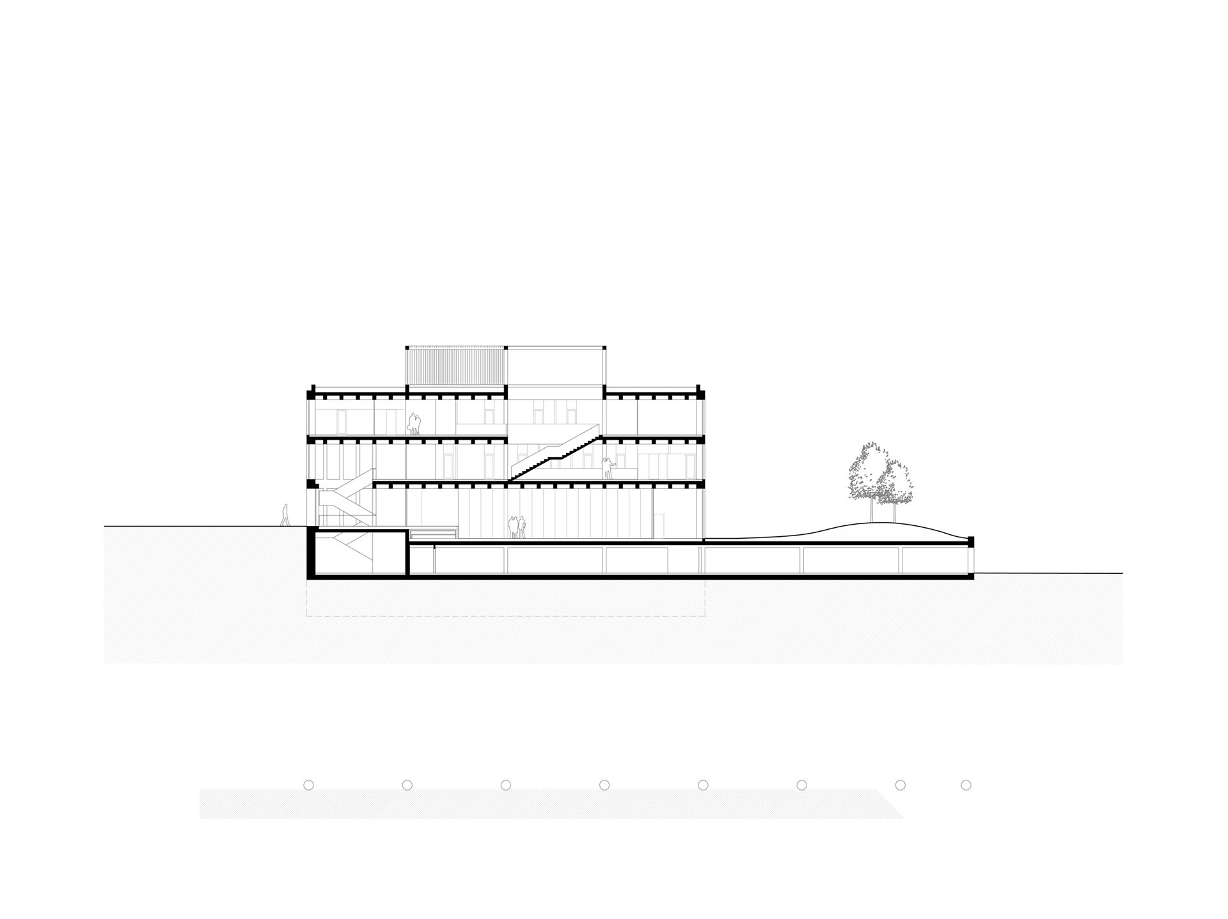Town Hall Kohoutovice, Brno
2016 – 2019, open competition, first prize
| Team: | Jan Kozák, Lenka Ľuptáková, Jan Sochor, Petr Pelčák, Petr Uhrín, David Vahala, Tereza Valošková |
| Commissioner: | Statutary City of Brno, City district Brno-Kohoutovice |
| Rendering: | Spiritpixel |
| Status: | valid building permit |
Overall design of the placement of the building
The proportions of the volume, the placement and the form of the building react to the character of the Lipsko shopping centre which it complements. The building includes a piazza on the western side opposite the post office building which the two-storey entrance hall opens up on and which consists of the annex to the hall. This is visually and physically linked through the foyer with the meadow to the north. The view of this creates a poetic environment for cultural and social events. Its variety and attractiveness generate the flexibility of the hall: it can be completely opened up spatially, thus connecting it with the foyer as well as with the outdoor space – with the piazza at its head, with the meadow along the side walls or with the garden terrace adjoining the auditorium. This shields the view of the car park on Richtrova street. The garages, which are designed economically in terms of investment and operations without ramps in the lowest complete floor dug into the grassy terrain, can be entered from the street. The actual town hall is located in the two upper floors of the structure. The town hall institution thus adequately, in light of its importance, stands above the slope of Libušina třída street. One reaches the street across the plateau of “the cour d’honneur” up into the upper floor of the entrance hall. Both outdoor entrance areas of the building – that is the plateau on the street level and the piazza on the park level – are linked by a wide public stairway. The design of the jutting structure from Libušina třída street and the creation of the entrance plateau with the wide outdoor stairway respects the local plan which the public space prescribes along the street. It therein also preserves the row of birch trees which shade the facade most impacted by the sunshine. A sculpture of the sundial is placed in a prominent position on the terrace in front of the foyer, on the edge of the slope. This utlilizes the new modelling of the terrain which makes us the already dug up earth for the foundations of the structure and its surrounding area on the existing terrain.
A complete architectural design for the building
Civility, openness, equality and also respectability are characteristic values of a democratic community. Our design aims at something similar. Since democracy is an abstract idea, requiring concrete rules and concrete human work for its realization, the basic form of the design is abstract, while its material and details are extremely concrete. The abstract but proportional and compact block of the structure is glazed – that is transparent and open. Its simple geometric form is also held up by the concrete “figure” of the pillars holding up entablature consisting of the blocks of the particular floors. The rhythm of this figure has a distinct order, however, which is not repeated without imagination. It also has a clear and concrete materiality consisting of white burnt brick. The brick is civil material, but also remarkable and unusual due to its white colour. The white brick facade with its clear geometry, calm and at the same time dynamic, embodies not only the earlier mentioned civility and openness, but also a certain seriousness and dignity. Lastly, it also communicates with the aesthetics and geometry of the neighbouring structures of the Lipsko centre and the entire housing estate. It does not formally define itself against them, but instead complements them.
The materiality of the interior is also supplemented by the above-mentioned axioms: the civil and at the same time elegant terrazzo flooring from large-format plates fits in with the oak floor of the hall. The doors and the moveable vertical surfaces, the folding and sliding walls, are also from light oak. The elements of the vertical communication, that is the stairway and lift, resemble in contrast furniture units in dark nut wood. They are inserted into the bright space of the interior, lending it a touch of seriousness and ceremony. The visible parts of the structure of the ceilings and the pillars are from direct-finish concrete, textile, that is acoustic panels in coffered floors and carpets in light pastel tones.
Layout design
Flexibility, economy and openness are the principles of the layout design placed into a module network of 1.35 m. The hall has the proportions of a golden ratio, this being the most appropriate and simple means for achieving quality acoustics in small spaces. The doors and sliding walls can be linked with the furniture storage, the entrance hall and the foyer, which can therefore become part of the space. Through them one reaches a number of large doors and openable doors linked with the outdoor surfaces. The variability of the spatial arrangement is therefore extremely wide. The design utilizes the sloped terrain employing a sloping bottom on the ground floor for spatial differentation of the entrance hall with the adjoining parts of the hall with the one meter lower placed main hall space. The height of the placement of the part of the hall can serve as a podium or a balcony depending on the choice of the placement, which can be enlarged by part of the entrance hall through opening up walls. The space can be closed up and marked by a heavy velvet drape at the edge of the gallery. Sliding stage items are stored under the podium/balcony and can be used to create a tiered floor for seating or an auditorium. The sliding, folding acoustic wall is the hall which has direct windows providing light along its entire length, which can be divided into two smaller parts, at the same time operable parts. One of them is also used as the conference room for the assembly. Part of the divided hall can also serve as a ceremonial room.
The operations of the town hall are situated in the two upper floors and linked up by their own staircase. The entrance hall and its activity is divided from the cultural and social parts of the structure by a door. This consequently ensures independent functioning of both of its parts. The town hall offices are situated along the inner hall lit up by skylights with straight stairs along with the copy centre and the kitchenette. Regular offices are visually linked by glazed dividing walls with the central hall. Each of the offices can be closed up with blinds from the inside. A rich, open as well as practical and functional working space thus comes about with simple and short communication links and social contacts.
Construction design
The facade pillars of reinforced concrete construction are prefabricated, the internal pillars of the skeleton and the coffered ceiling are monolithic and the exposed surfaces of the concrete ceiling are visually pleasing. The sandwich ventilation facade has an obverse layer from white clinkers. The wood aluminum windows in a bronze eloxal coating equipped with outdoor aluminum blinds in shapes integrated into the window frames. The building does not have flat ceilings. The acoustics of the hall and other spaces have acoustic panels placed in the coffered ceiling. The simple lines of air pipes in design quality are hung under the ceiling. The roof has extensive accumulation greenery and part above the garages has intensive greenery blending with the surrounding terrain.
