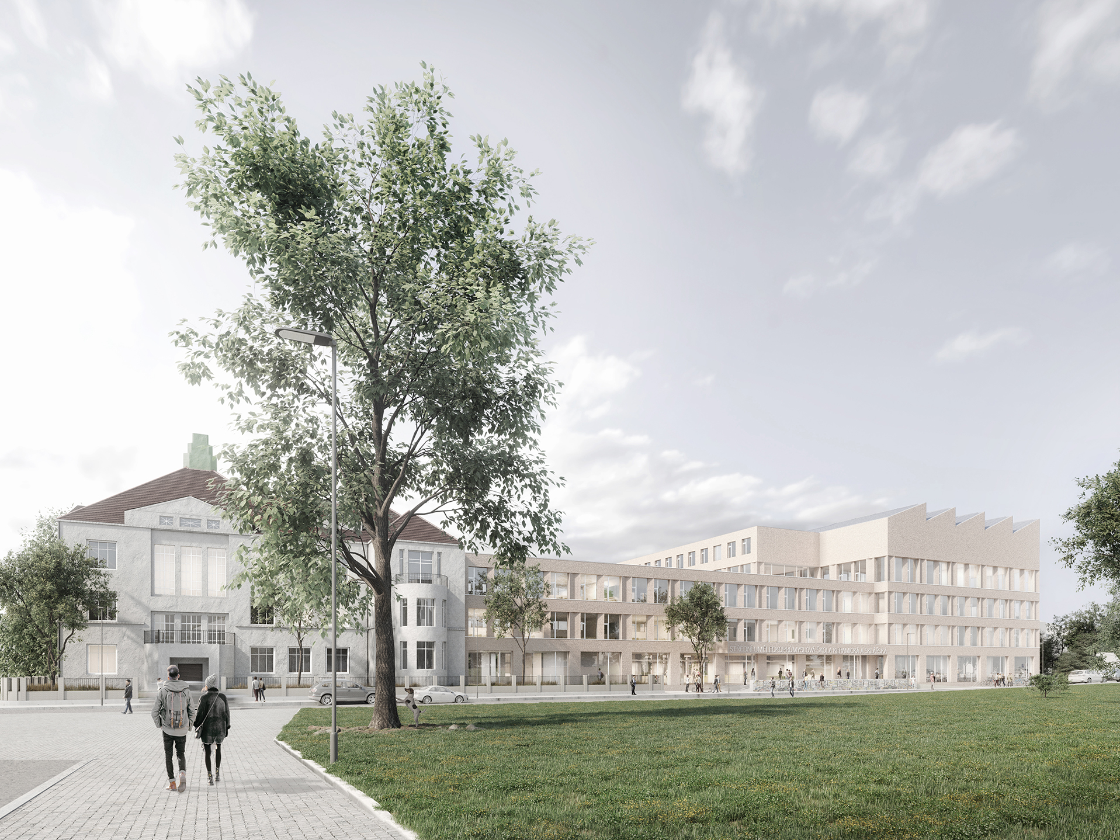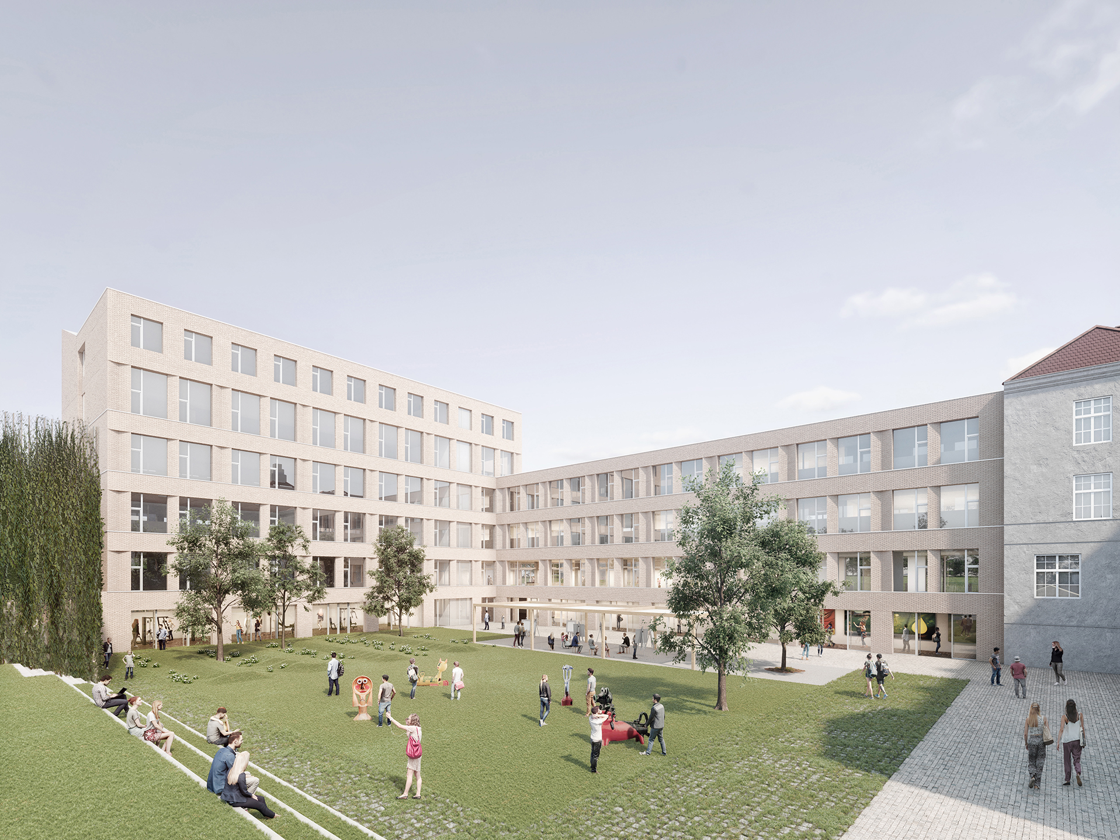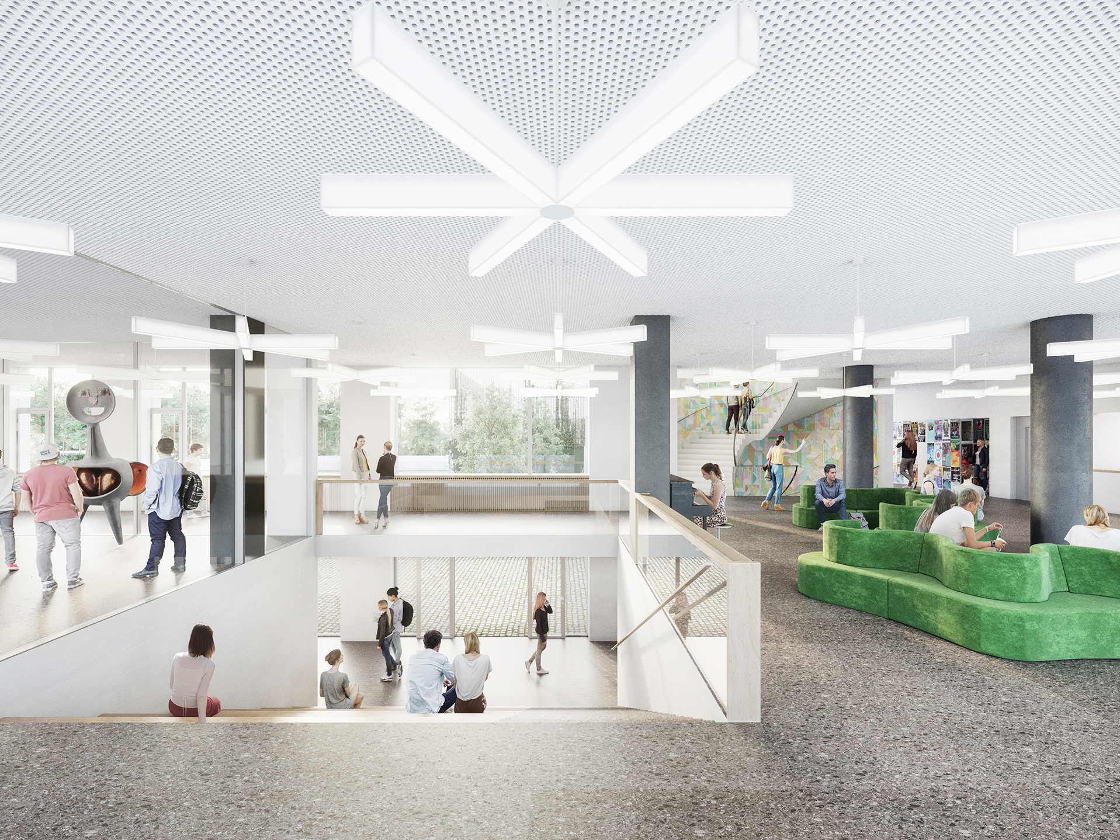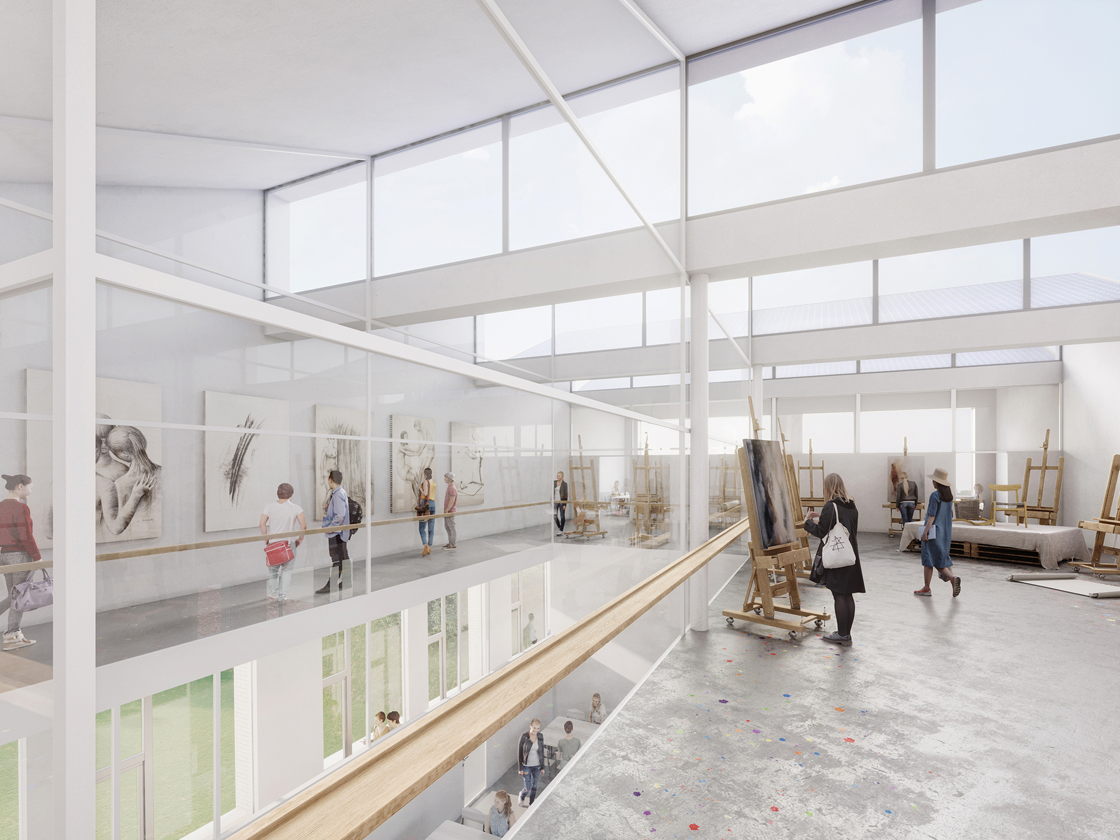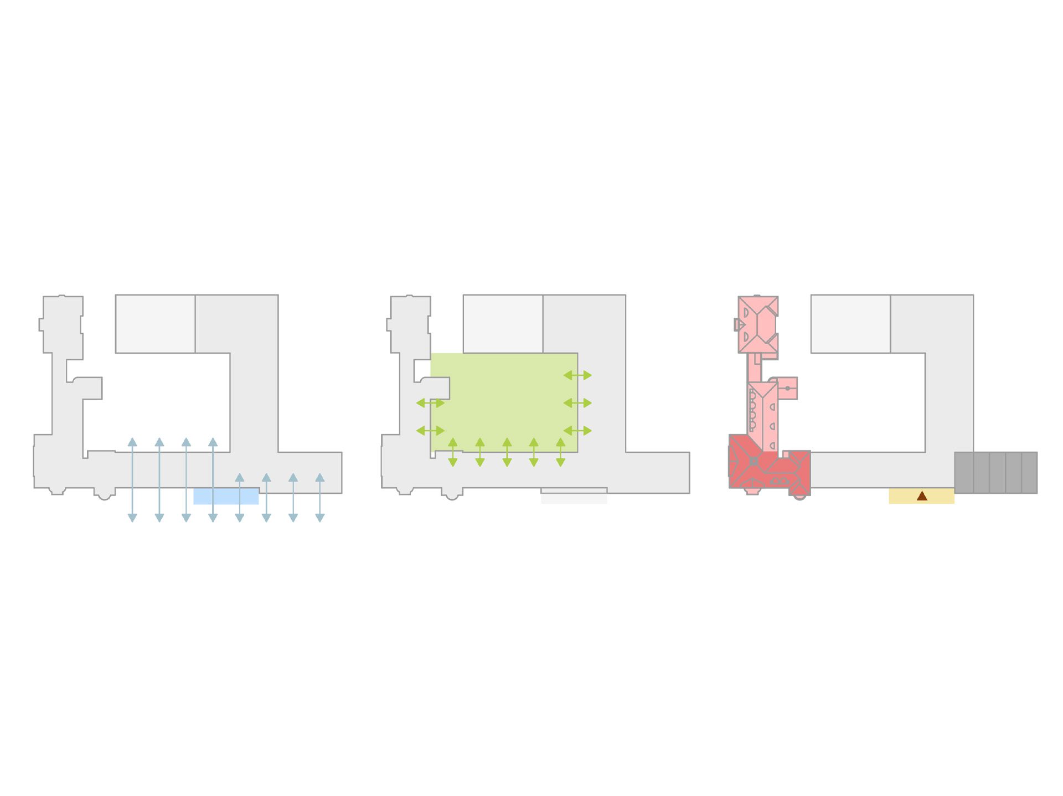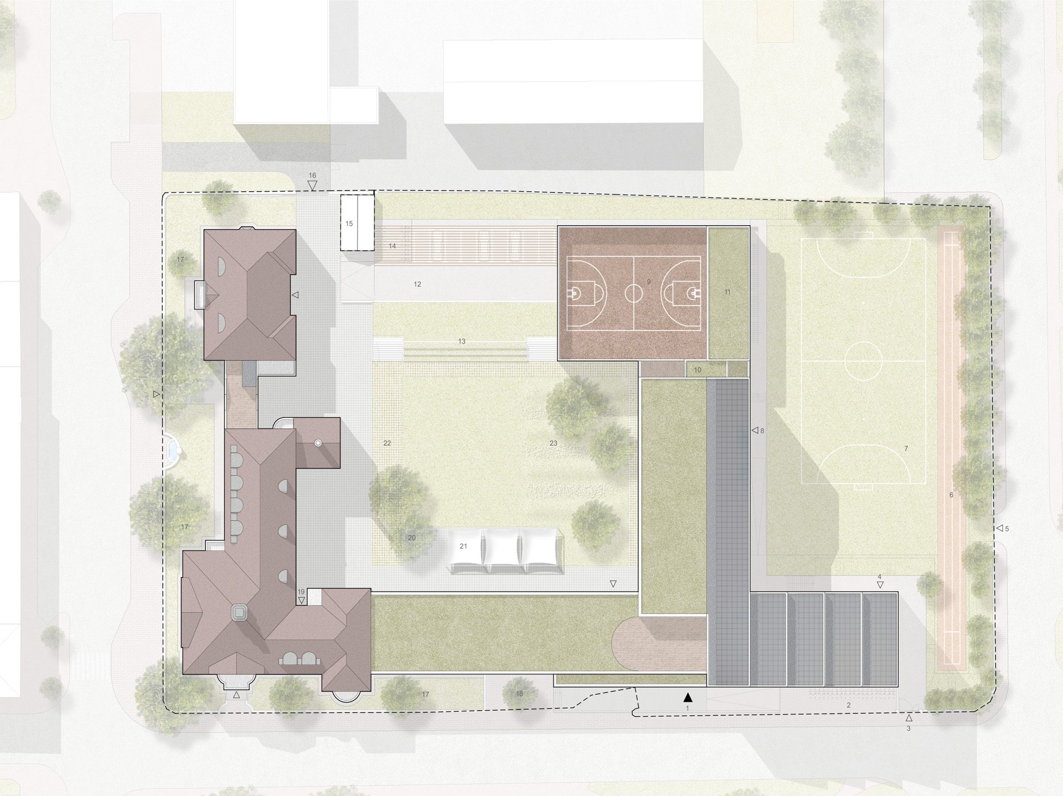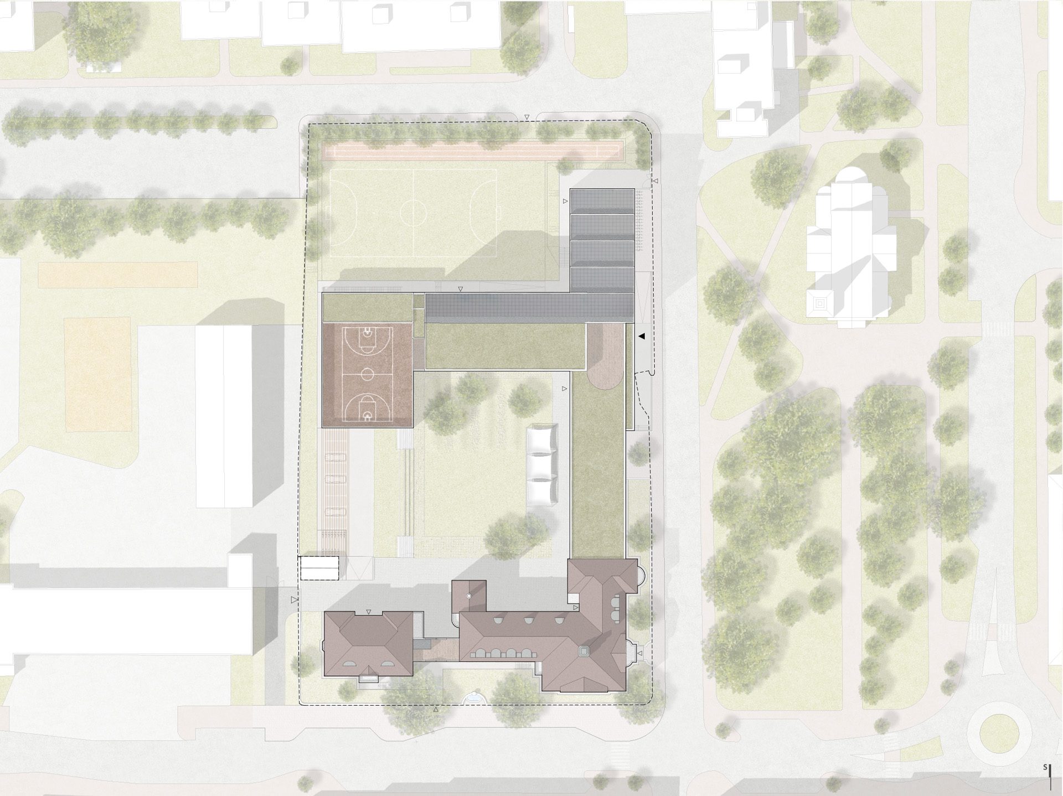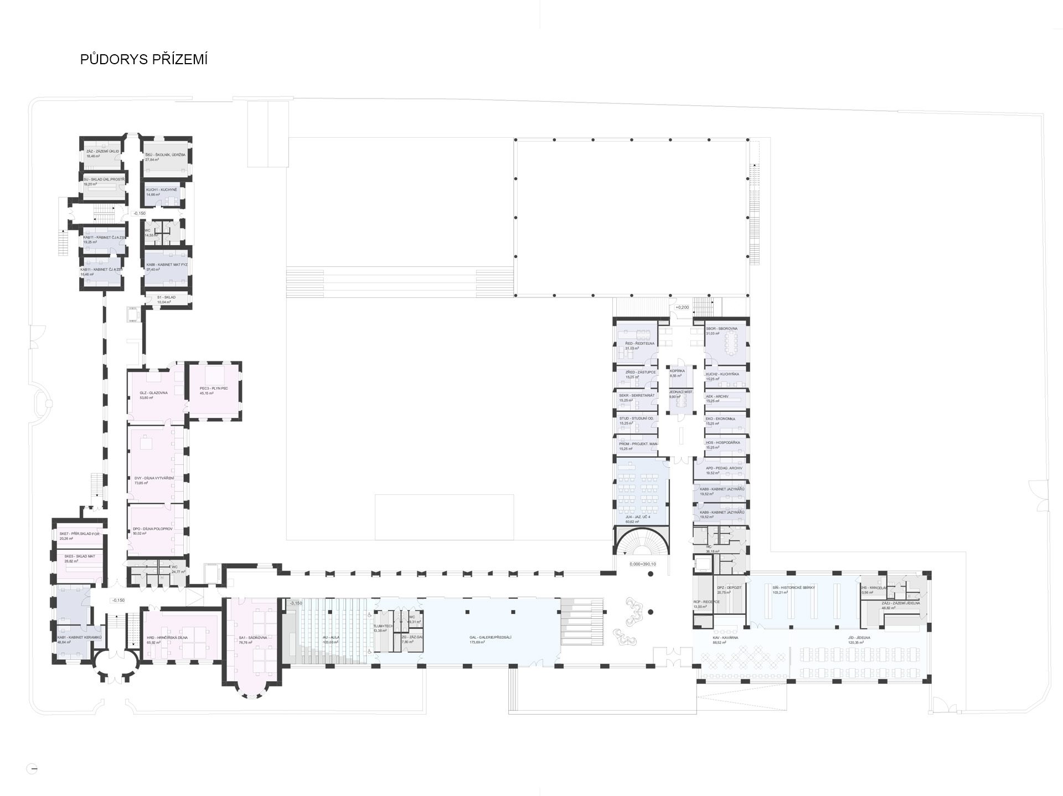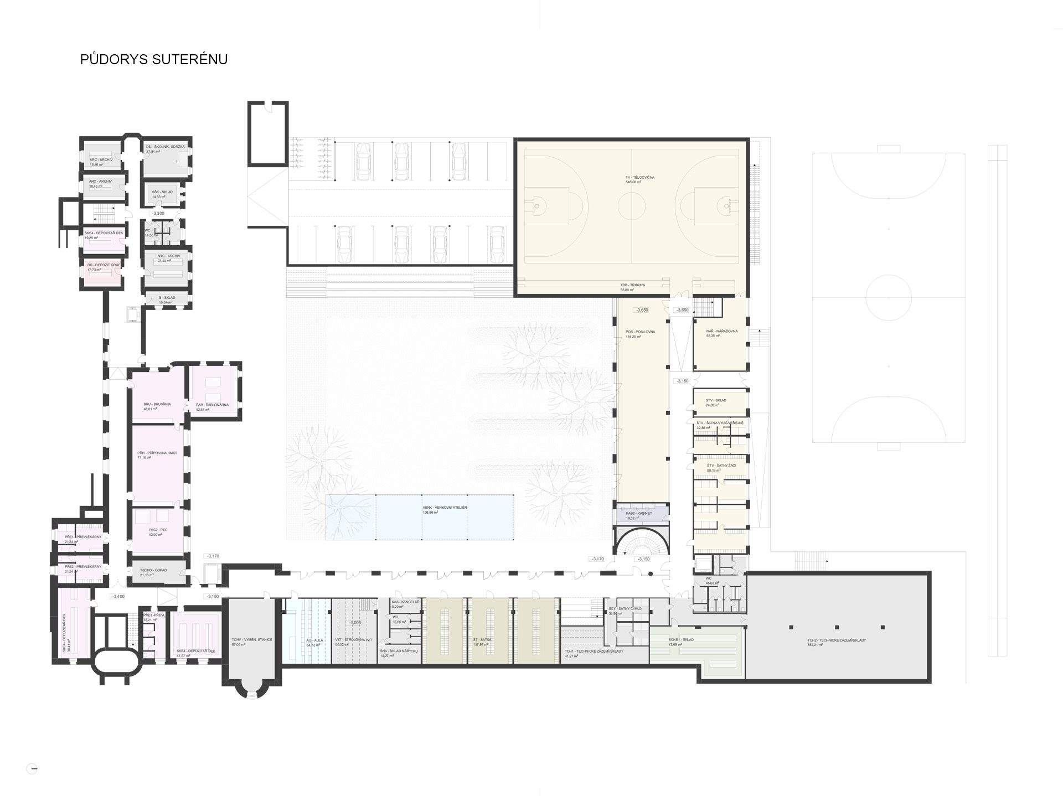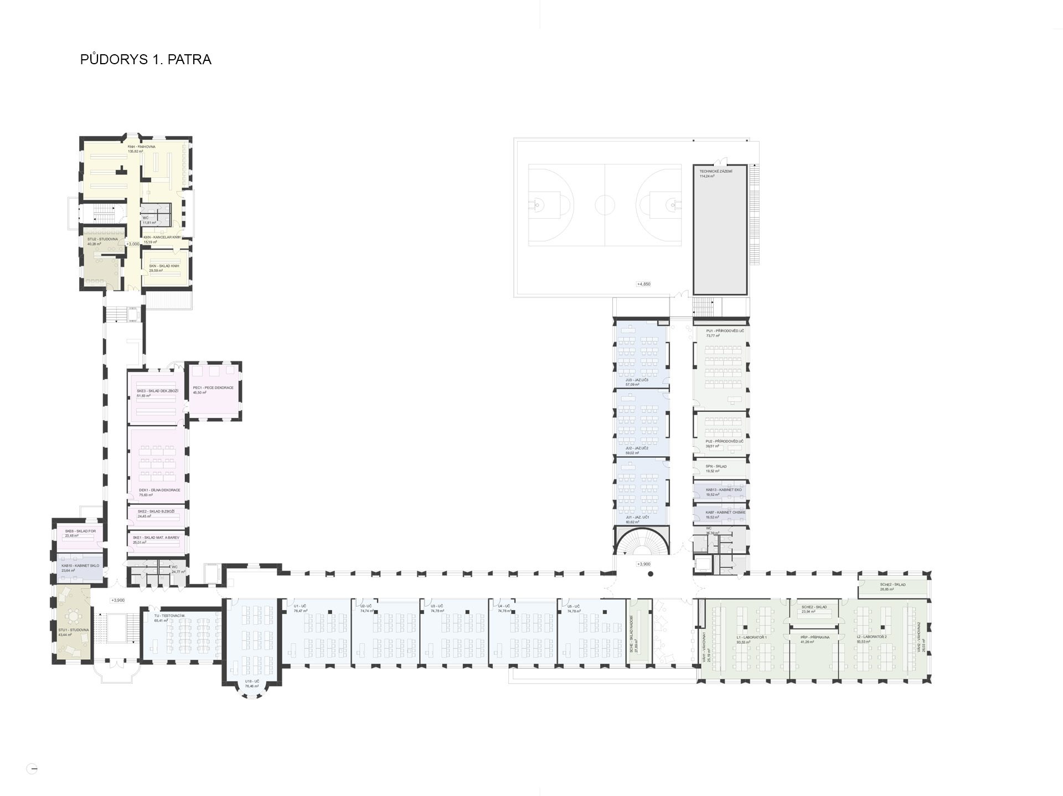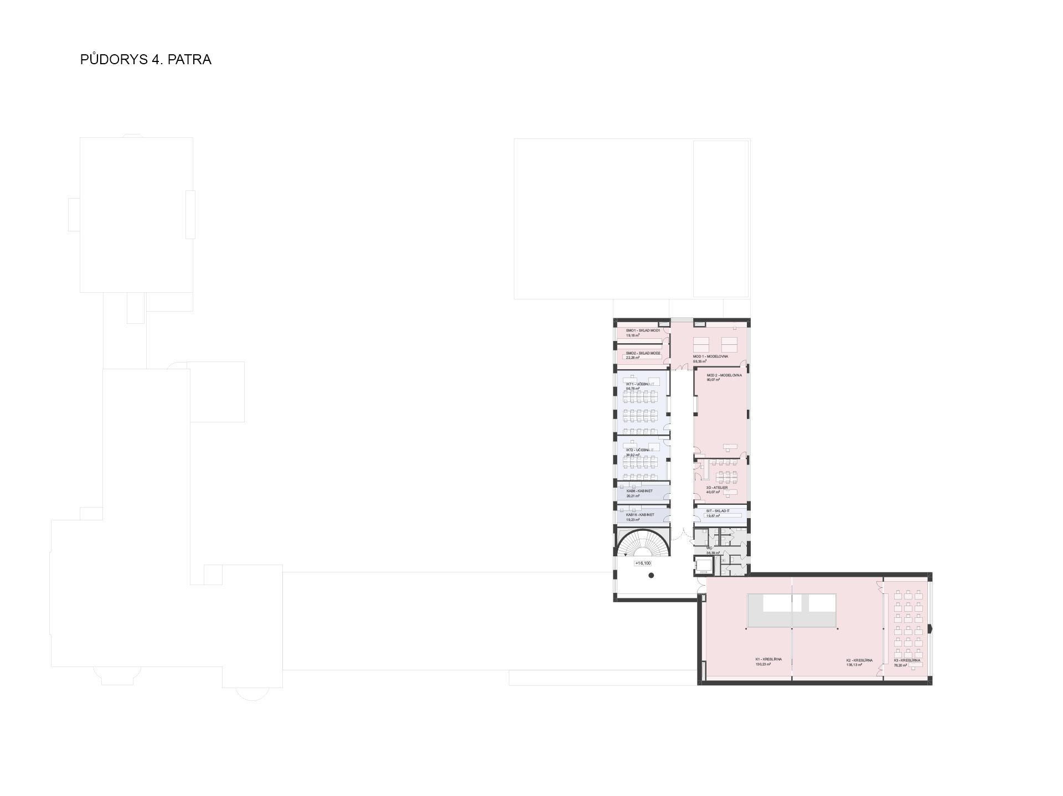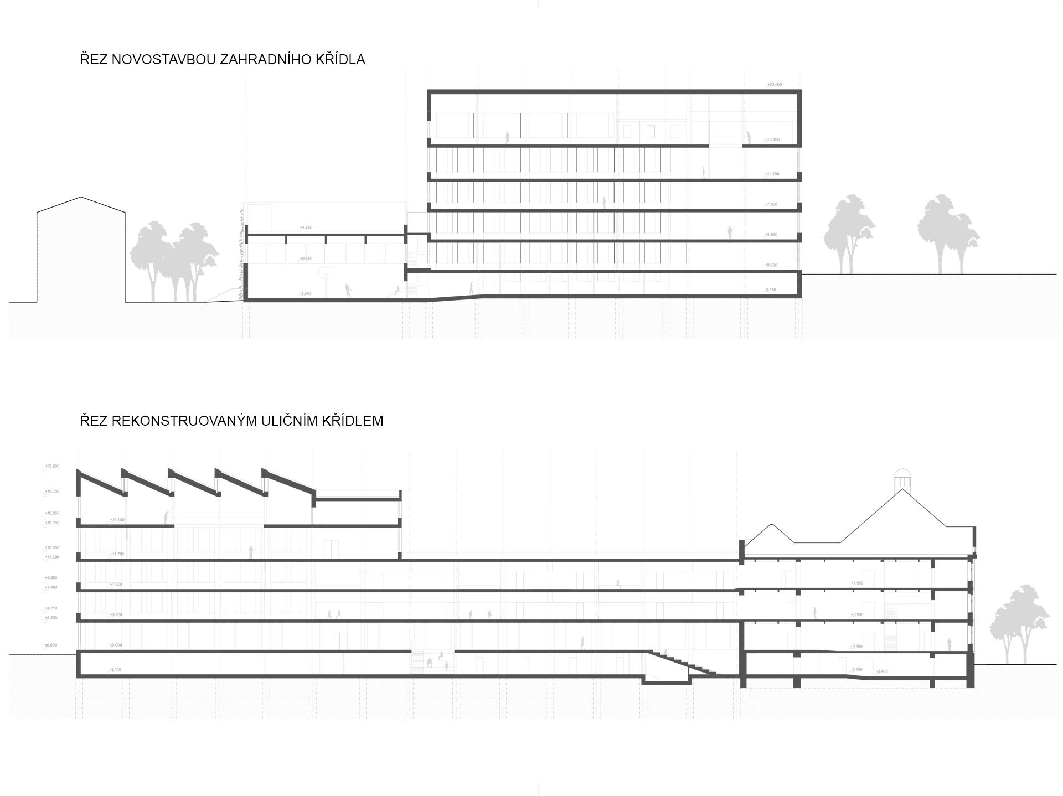Secondary School for Ceramics and Glassmaking, Karlovy Vary
2020
| Team: | Marek Jedlinský, Matěj Kulhavý, Petra Lálová, Petr Pelčák, Kateřina Průchová, David Vahala, Eva Wagnerová |
| Investor: | Karlovarský kraj |
| Vizualization: | Dousek – Záborský |
Although the grounds of the school are not supposed to undergo major changes in terms of the ground plan design, its unban character will be essentially altered. The western front of the square, formed by the school’s still lacking northern corner, and thus its termination, acquires a distinctly superstructure-shaped extension of the northern wing, which juts out from the floor plan. By defining the two material and shape-significant corners, the building and its later extension become a whole, albeit composed of two parts. These together currently make up a composition instead of a random neighbourhood. Façades thereby come about which are open over the square, and this not only by means of the pronounced motif of the entrance, but also through the loosening of the layout of the ground floor, which is placed in the large “public” operations of the school (entrance hall, gallery, auditorium, cafe, dining hall) in one, open flowing space only divided by glazed walls. The entire ground floor is visually linked with the square by large-format openings without parapets, thus the object is completely “transparent”, one can see all the way to the courtyard-garden from the pavement. The public activity of the school (exhibitions, lectures) thereby become part of the life of the city as the design creates a city stage out of its “school” spaces and the school becomes a kind of community centre. The visually exposed interior of the ground floor also serves the function of a “showcase” school, as the events which take place there (exhibitions, lectures) can be perceived as a reflection of the public. The linking of the school and the city is also enhanced by the placement of the entrance, designed as a wide plateau jutting out to the edge of the pavement on the level of the ground floor, thus as some kind of “city terrace” or piazzetta. It sticks out over the width of the entrance hall from the body of the school, which is separated by a bust from the surface of the square – an artistically conceived surface of ceramic cladding created by both teachers and students from the school and serving as both an advertisement and a work of art.
The full-fledged courtyard wing on the site of the demolished gym and its facilities divides up the outdoor surface of the grounds into an inner courtyard – a recreational garden and a sports ground situated along Požární street. The garden contains parking for teachers on the western side, visually hidden by the modelling of the terrain and forming an amphitheatre for various uses – from an outdoor classroom to an auditorium for events organised on the courtyard, where there is also a textile-covered and shaded outdoor drawing room/classroom.
The original school is a classic from the traditional era of construction of the middle of the 1920s with accents of art-deco, the construction quality of which can no longer be achieved at present. We will carry out restoration work including the return of the wooden casement windows (the period physical standard at the time) and the character of the plastering. The extension will be adapted in terms of both layout and in terms of the façade. This will consequently make up one whole with a superstructure and a new courtyard wing. The façade is of the same type as the cladding of the historical school, a surface articulated with windows. The windows are, of course, grouped in twos, thereby decreasing their repetition and coordinating the scale and thereby the perception of the size of the building. Its plasticity is formed by the oblique modulation of the pillars between the windows, which are carried out by cutting contact insulation. The surface is from ceramic belts. This makes possible the unification of the old and new parts of the structure (the superstructure, the extension) with an aesthetic natural materiality and colour scheme forming a suitable complement to the plastered façade of the historical building, which they have a shared base with: weight and “brickwork”.
