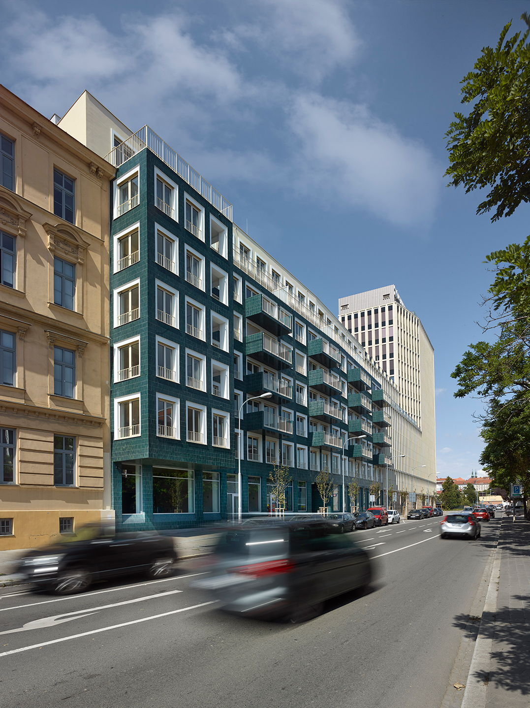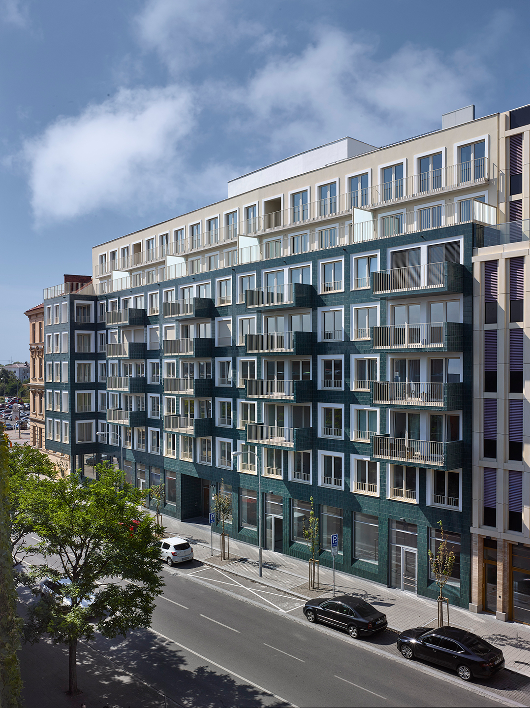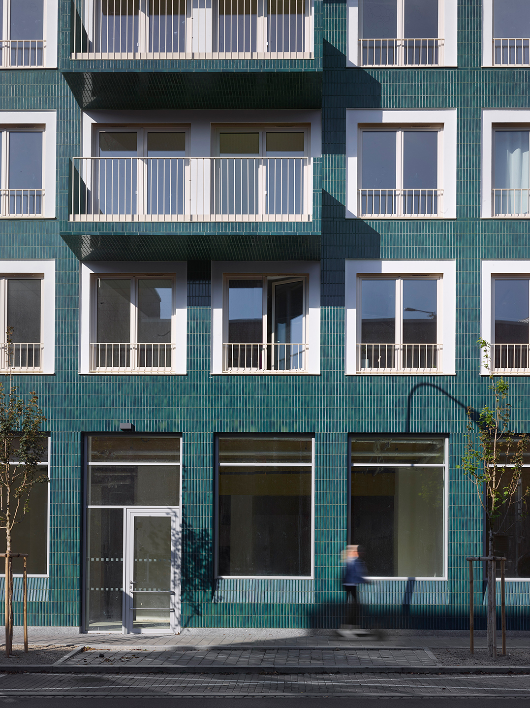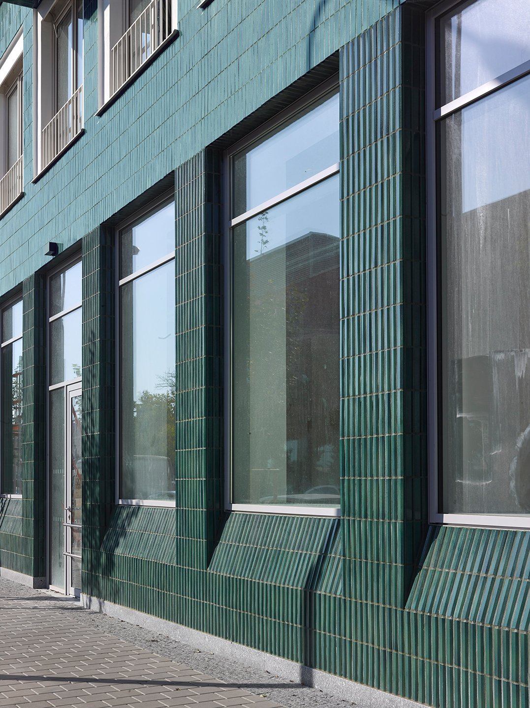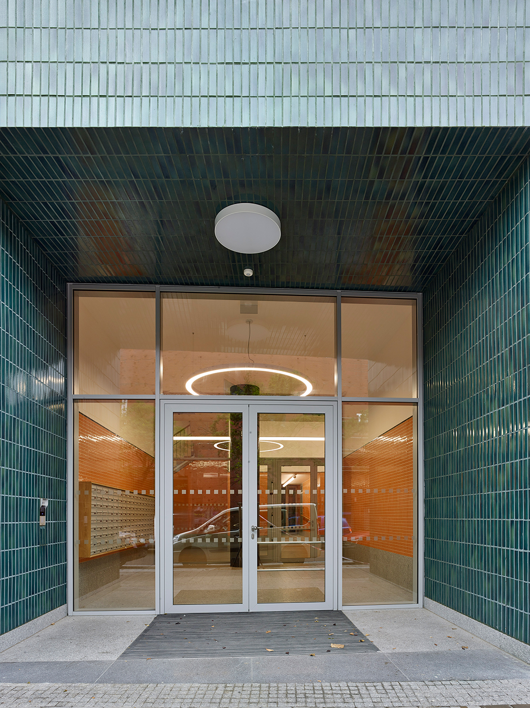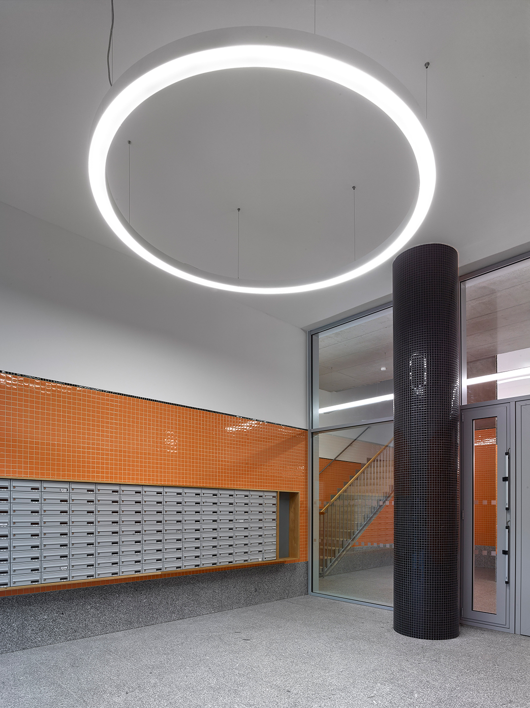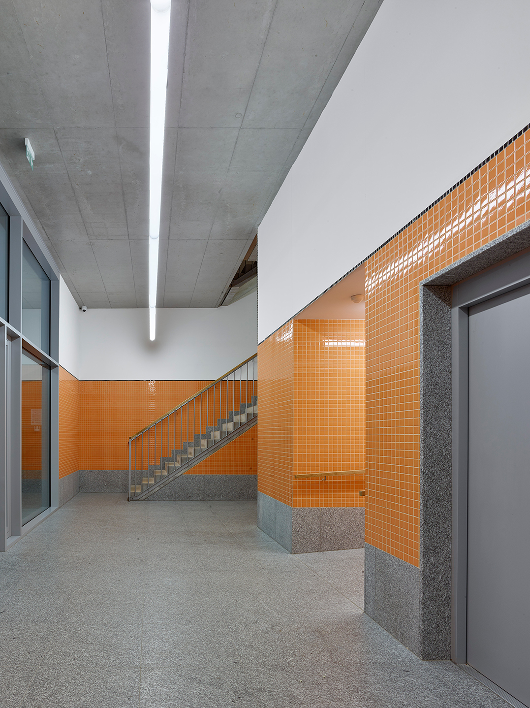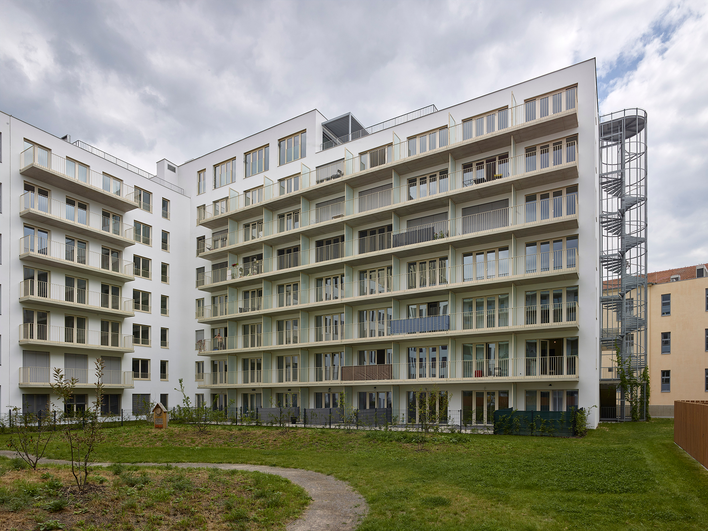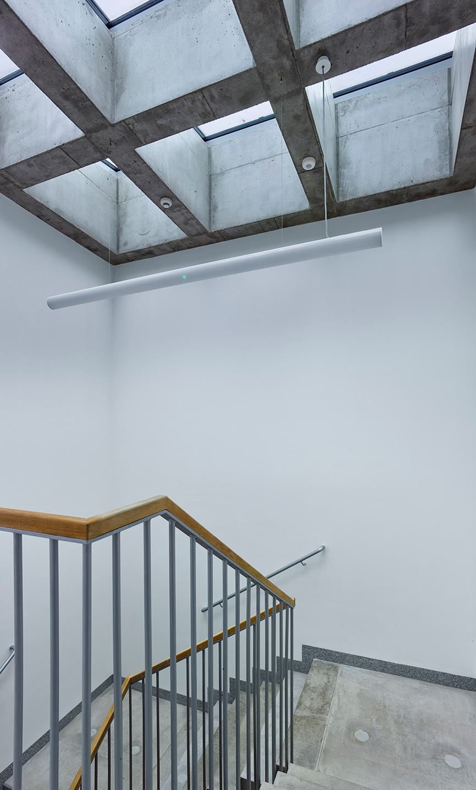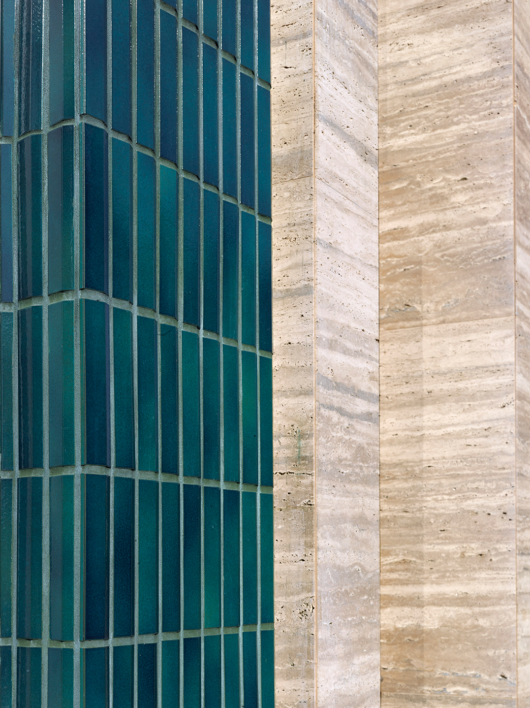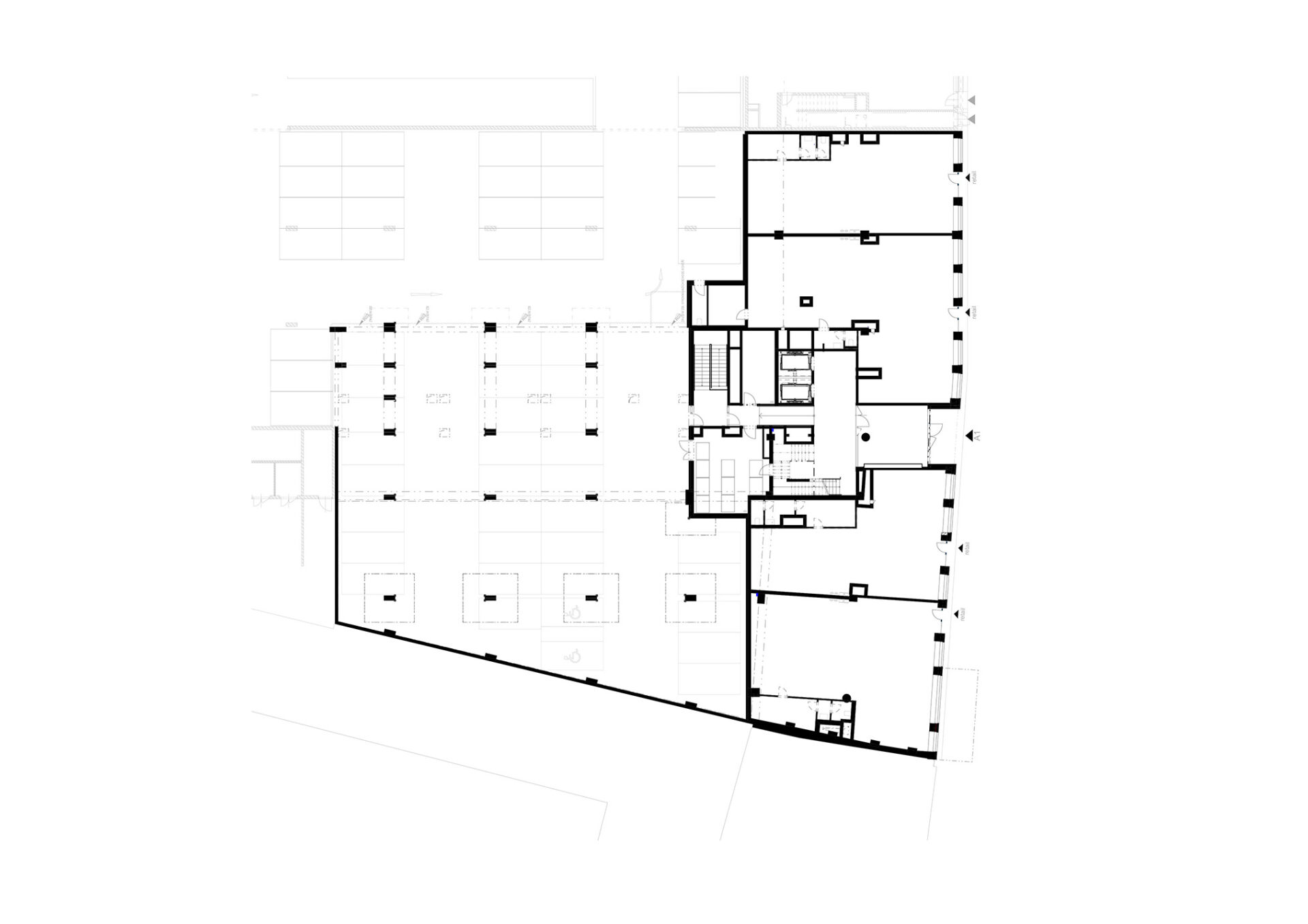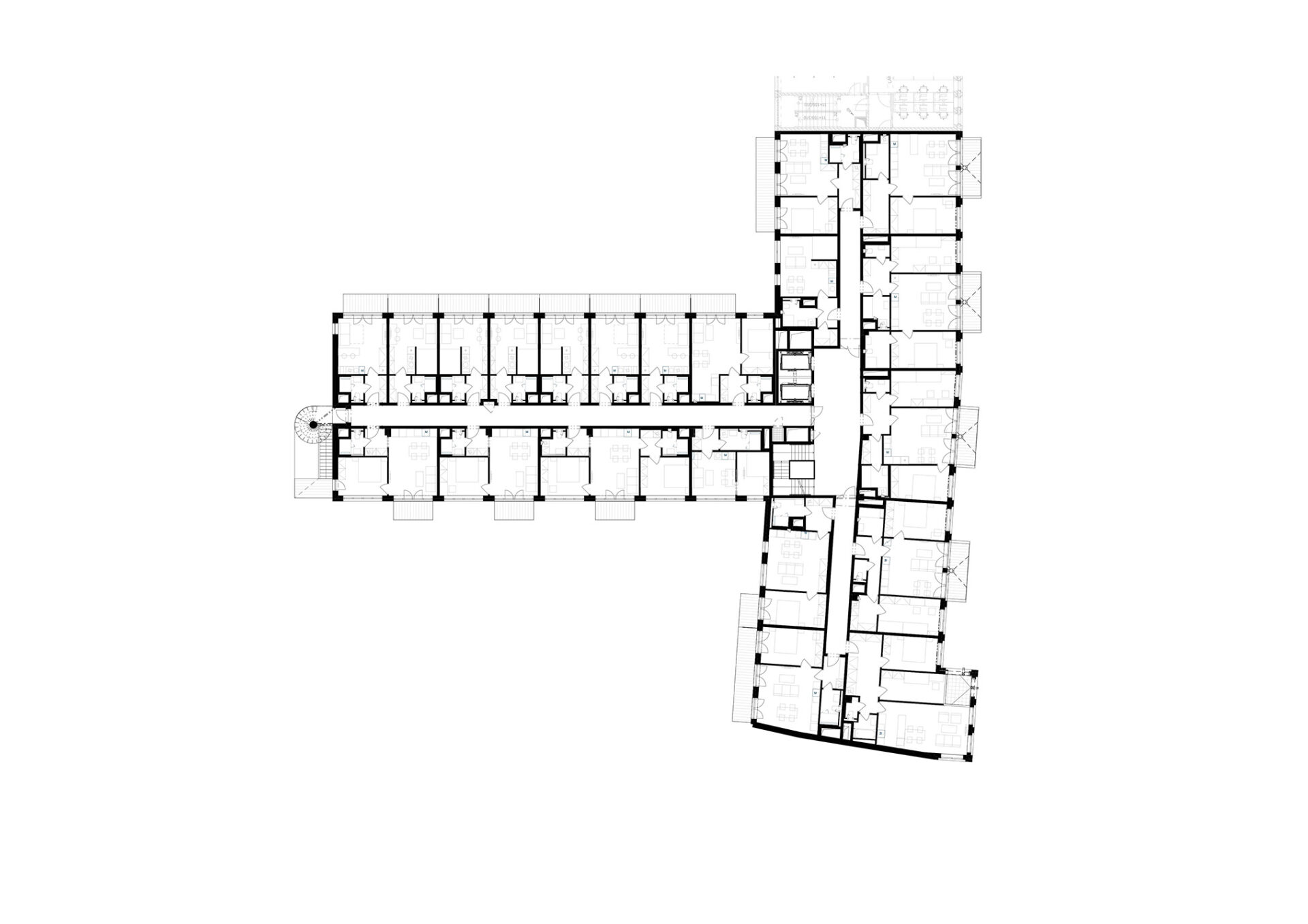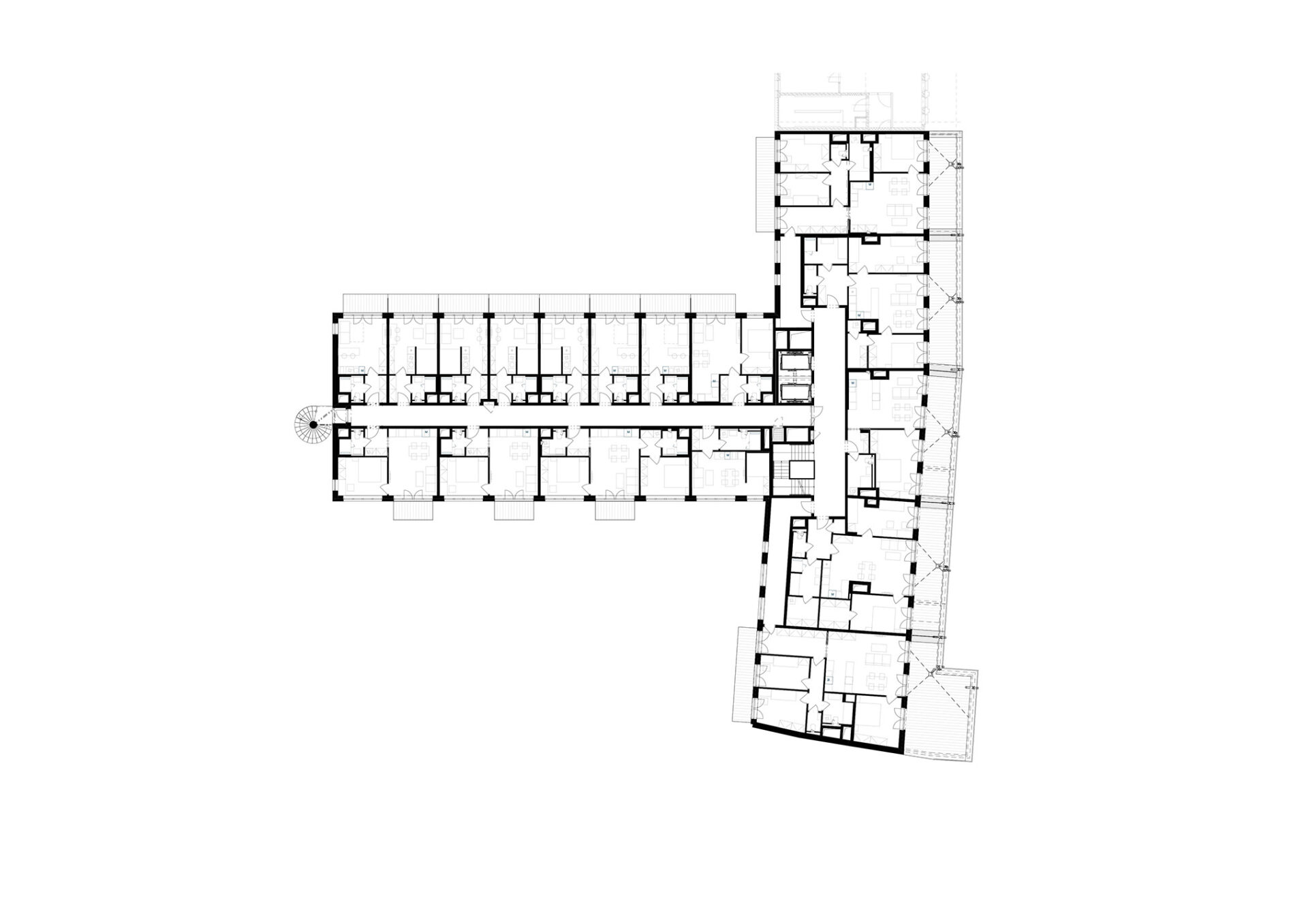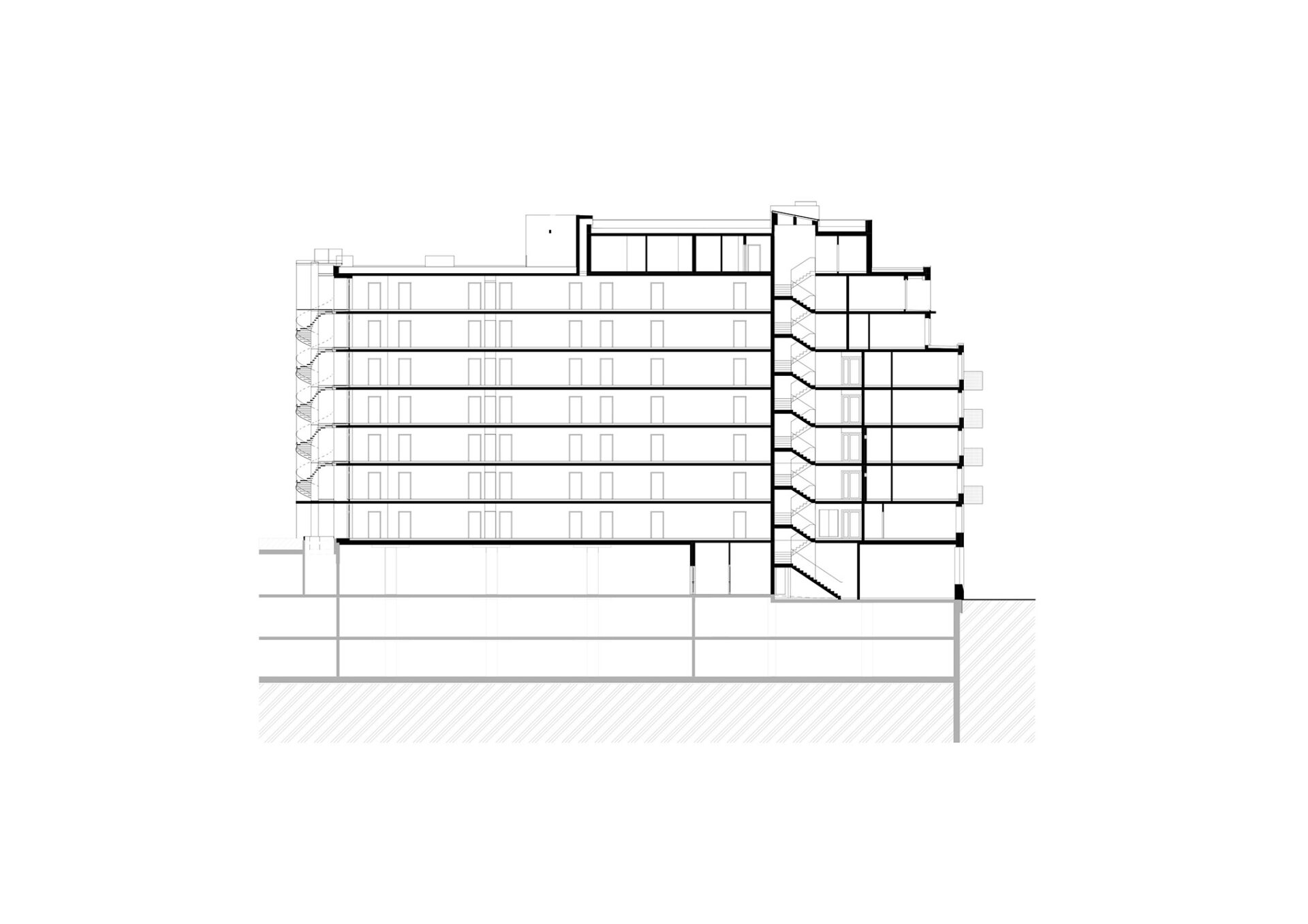Trnitá Multifunctional Building, Brno
2021-2024
| Team: | Miroslava Blechová, Kateřina Eiermannová, Jan Foltýnek, Marián Kleiman, Pavel Mahovský, Petr Pelčák, Petr Uhrín |
| Investor: | Moravská stavební – INVEST, a.s. |
| Photographs: | Filip Šlapal |
| Status: | in realization |
This is the completion of a gap site in the construction of the Trnitá block. The building was originally part of the block project and was designed as an administrative building. The ongoing zoning proceedings for the entire block were stopped after the judicial annulment of the Brno City Zoning Plan Update in January 2015. Therefore it had to be removed from the project and permitted separately only based on the Zoning Plan Amendment adopted in 2020. As a result of Covid-19, which slowed the development of administrative buildings in our country, it was redesigned in a flash (even as some construction was underway) as a multifunctional building, with retail on the ground floor, offices on the 1st floor and housing and accommodation in the remainder of the building. Its original mass had to be preserved and linked to the underground garage, including a staircase that had already been built as part of the ongoing realisation of the block. We, therefore, designed a classic multifunctional townhouse with 130 apartments/studios fitting the shape, size, volume and modulation of the administration structure (and the small depth of the street section in particular). Due to the lower structural height of the apartments, one storey and balconies were added to the frontage, and overall it acquired the new appearance of a residential building, including a revised surface. The original “office” strips of matte-black brick cladding have given way to “residential” glazed, i.e. shiny and vividly coloured, dark green ones (as a counterpart to red, both in the colour circle, and vis-a-vis the brick facade of Vaňkovka in street opposite). The terrazzo cladding of the commercial plinth is also green. The street tract has directly lit hallways. The smaller apartments in the courtyard wing are both practical and comfortable, and above all, are generously exposed through large windows and wide balconies to the tranquility of the residential courtyard. Thus came an unequivocal answer to the frequent question about whether and how the coronavirus pandemic would change architecture.
